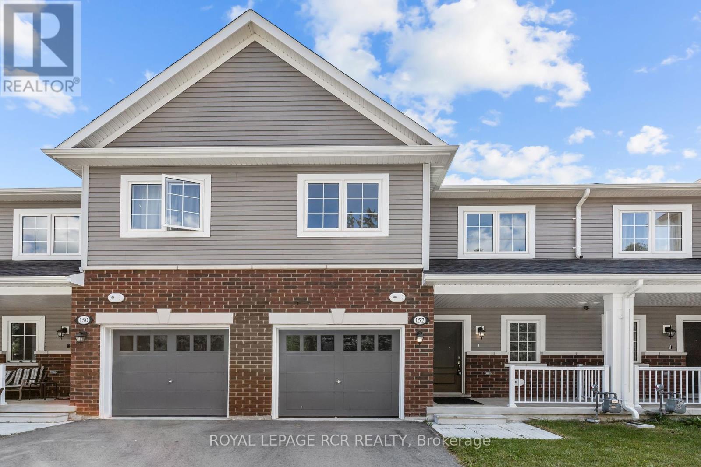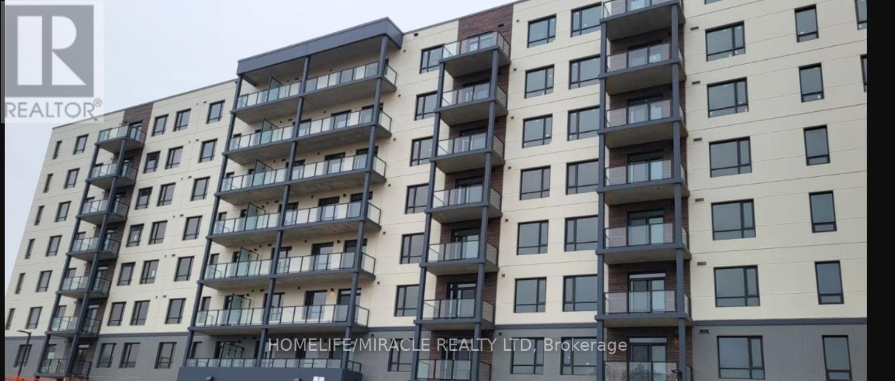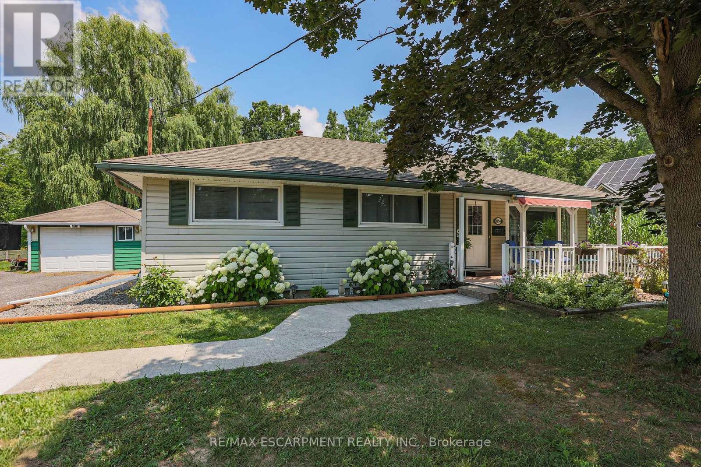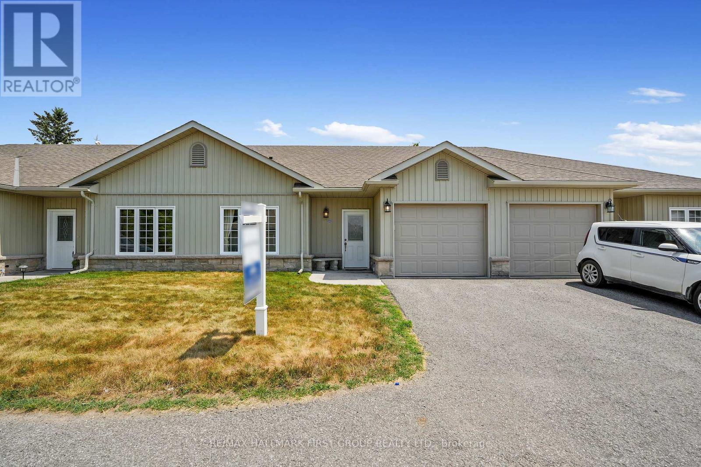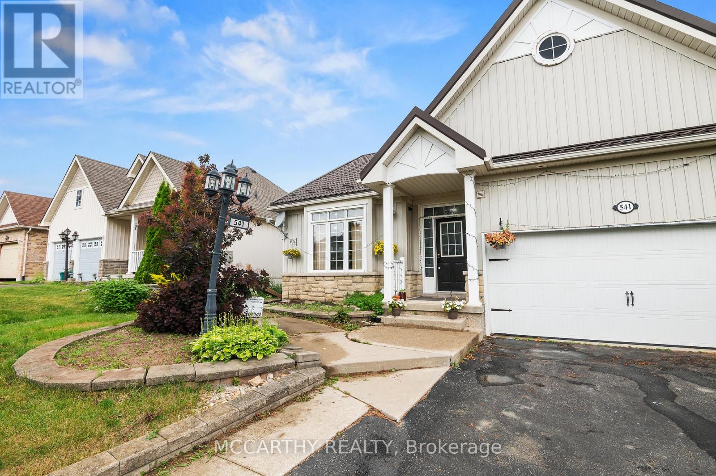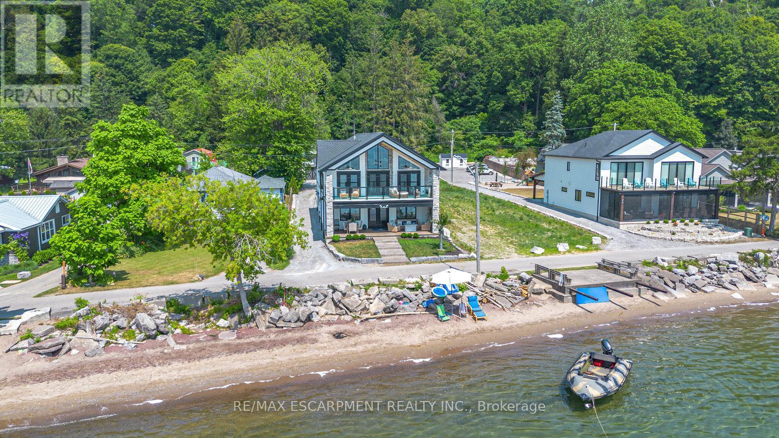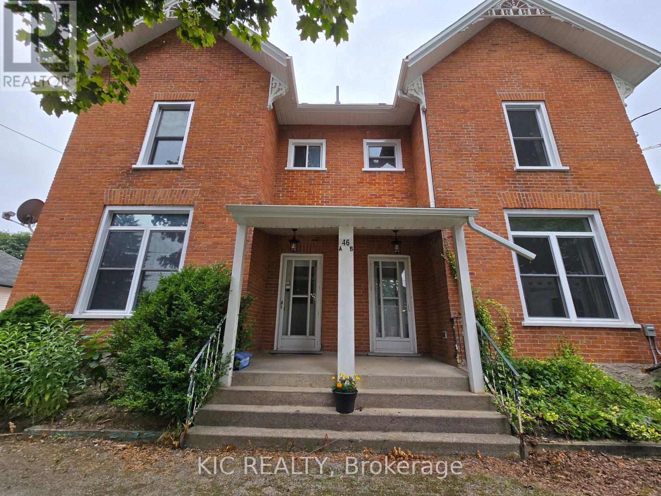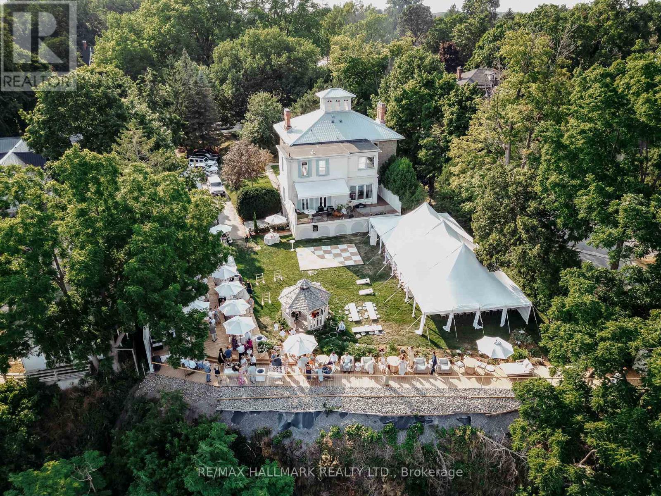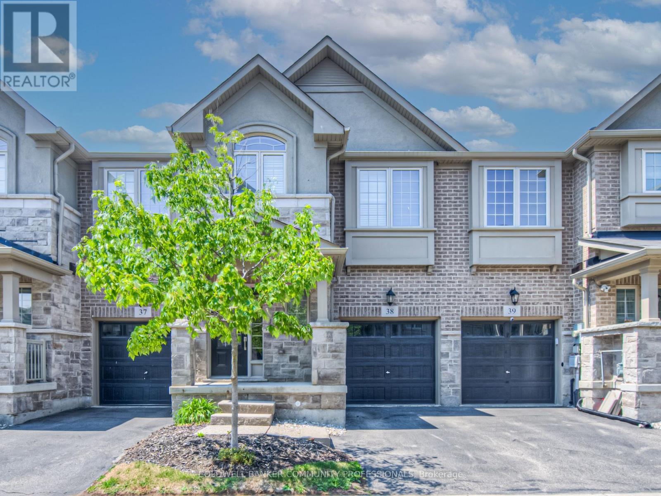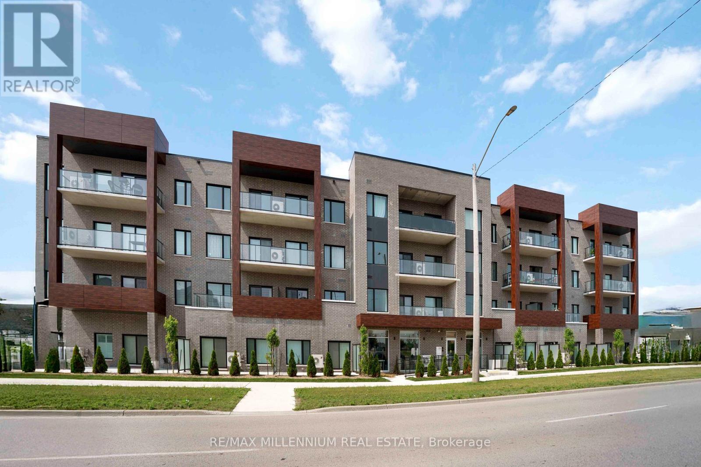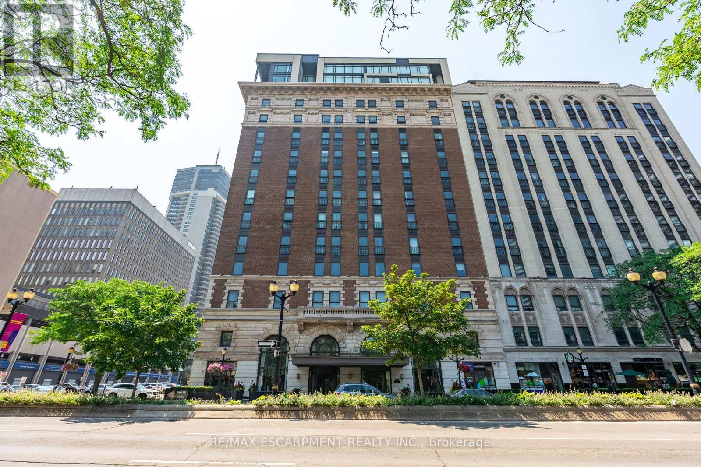152 Winters Way
Shelburne, Ontario
Brand New, Never Lived In! This spacious 4-bedroom townhome offers 1920 sq ft ft of beautifully designed living space, plus a full walkout basement (unfinished)backing onto peaceful walking trails and lush forest. Step inside to a bright, open-concept main level featuring a versatile front office, perfect for working from home or easily transformed into a large mudroom. The stylish white kitchen boasts a generous centre island, quartz countertops, and brand-new stainless steel appliances. The expansive great room and adjoining dining area make entertaining a breeze, while a convenient main floor powder room adds functionality. Upstairs, you'll find four bedrooms, including a generously sized primary suite. Two additional large bedrooms are connected by a Jack & Jill bathroom, each with its own private sink area. The fourth bedroom is ideal as a nursery, guest room, or second office. Enjoy the flexibility of an unfinished walkout basement, ready for your future vision, all set against a backdrop of natural green space. (id:24801)
Royal LePage Rcr Realty
811a - 1098 Paisley Road
Guelph, Ontario
Discover this premium higher-level unit, offering the largest square footage in the building! This beautifully upgraded 3-bedroom, 2 full-bathroom suite combines modern living with unbeatable convenience perfect for families, students, or professionals .Upgraded kitchen with modern cabinetry and finishes Ensuite laundry with stackable washer & dryer Primary bedroom features a walk-in closet and a private 3-piece ensuite Two additional bedrooms ideal for guests, home office, or family use Excellent Location: Just 10 minutes from Downtown Guelph Short commute to Conestoga College and the University of Guelph Public transit at the doorstep Close to Guelph Central Station, Guelph General Hospital, major retail outlets Easy access to Highway 6 and Highway 401 Minutes to Costco, LCBO, Tim Hortons, and local convenience stores (id:24801)
Homelife/miracle Realty Ltd
1954 Grayson Avenue
Fort Erie, Ontario
COUNTRY CHARM JUST MINUTES TO TOWN ... Tucked away on a quiet street in Fort Erie, 1954 Grayson Avenue offers peaceful country-style living on a lush OVERSIZED 80 x 223.8 L-SHAPED lot backing onto the Stevensville Conservation Area - with no rear neighbours and mature trees for ultimate privacy. This spacious, 1680 sq ft bungalow is full of character, and features 3 bedrooms and 2 bathrooms. Step onto the charming, covered front porch, then proceed inside to find gleaming hardwood floors, crown moulding, and an impressive corner gas fireplace anchoring the OPEN CONCEPT living/dining space. The bright kitchen offers abundant cabinetry, a gas stove, and a server window for effortless entertaining. Step through patio doors to your private backyard oasis, complete with a deck, above-ground POOL, 10 x 12 GAZEBO, gas BBQ hookup, storage/garden shed, and a detached garage/WORKSHOP. Bonus: a fully insulated 400 sq ft mancave with heat and A/C - perfect for a studio, games room, or year-round hangout! This home is practical, too - featuring a BRAND-NEW septic system, plenty of closets (all with lighting), 4-pc main bath, plus a separate laundry room with 2-pc bath. Located close to schools, parks, golf courses, campgrounds, the Fort Erie Leisureplex, and only minutes to Safari Niagara, Crystal Beach, or the Peace Bridge to the U.S. CLICK on MULTIMEDIA for virtual tour, drone photos, floor plans & more. (id:24801)
RE/MAX Escarpment Realty Inc.
203 - 17 George Court
Cramahe, Ontario
This low-maintenance, one-level townhouse features an efficient layout with carpet-free flooring in the main living areas, prioritizing comfort and ease. The front foyer provides direct access to the attached garage, making unloading simple, regardless of the weather. The open-concept principal space includes a bright and sunny living area with a walkout to the backyard, a central dining space accented by pendant lighting, and a well-equipped kitchen featuring matching appliances and recessed lighting. The spacious primary bedroom includes a walk-in closet and a full bathroom. A sun-filled guest bedroom and convenient in-suite laundry complete the layout. Step outside to enjoy a private deck and garden area that overlooks mature trees, providing a peaceful and secluded setting. Just minutes from town amenities and with quick access to the 401, this home is ideal for those looking to downsize and enjoy low-maintenance living. (id:24801)
RE/MAX Hallmark First Group Realty Ltd.
18 Sullivan's Lane
Hamilton, Ontario
Well-built home on a spacious 100 x 200 ft lot in quiet Dundas. This very private property is currently operating as a duplex with an In-law Suite. The upper unit is vacant and features 3 bedrooms. The lower unit has a separate entrance and includes 3 bedrooms, a living room, and a dining area.Ideal for investors, renovators, or builders. Nestled on a peaceful street, the property offers scenic views and access to nearby trails all within walking distance to schools, the arena, community centre, and the charming downtown core of Dundas.Property being sold as is. Buyer and/or Buyers Agent to perform their own due diligence. (id:24801)
Sutton Group Quantum Realty Inc.
541 Fiddle Park Lane
Shelburne, Ontario
Welcome to this Beautiful Bungalow offering 3 spacious bedrooms on the main level PLUS 2 additional bedrooms in the fully finished walk-out basement! This home Features TWO Primary Bedrooms - One on Each Level! Perfect for a growing family or multi-generational living! Located in a family-friendly neighborhood, just steps from schools, a Rec Centre and Greenwood Park! This home combines comfort, convenience, and endless potential. The main floor features a bright, open-concept living and dining area with a Walk out to the Large Deck perfect for Entertaining. Downstairs, a second full kitchen, separate entrance, and Spacious living room, provides incredible in-law suite or income-generating potential. Enjoy summer days in your Dream backyard, complete with a Large Above ground pool, spacious patio, and Second Storey Deck. This turn-key property offers flexibility, functionality, and a prime location. Don't miss your chance to own this rare gem! (id:24801)
Mccarthy Realty
33 Cedar Drive
Norfolk, Ontario
Imagine waking each morning to gentle waves lapping the shore, sunlight dancing across endless water. This is life at Turkey Point, where Lake Erie's northern shore becomes your personal paradise. Nestled in charming Turkey Point, Ontario, this extraordinary property offers the ultimate retreat from everyday life. Here, cozy cottages dot the shoreline, local eateries serve fresh catches, and life moves to the gentle cadence of boats returning to harbor. This peaceful enclave has long been a magnet for those seeking authentic waterfront living, and now it can be yours. Built in 2022 on a tranquil dead-end cul-de-sac, this stunning lake house was designed with one singular vision: to celebrate the magnificent water views that stretch endlessly before you. Every angle, every room, every carefully placed window serves to connect you with the ever-changing beauty of Lake Erie. Step through the front door and be embraced by over 3,800 square feet of thoughtfully designed living space. The modern architecture features soaring windows that frame the water like living artwork, transforming your daily routine into breathtaking moments. The two-story design centers around expansive living areas that dissolve boundaries between indoor and outdoor living. Two great rooms provide multiple gathering spaces, each offering its own unique lake perspective. Whether hosting intimate dinners or grand celebrations, guests will be captivated by the ever-present backdrop of shimmering water. The dual kitchen concept ensures entertaining flows seamlessly. Imagine preparing meals while watching sailboats drift by, or enjoying morning coffee as sunrise paints the water in brilliant hues. An elevator provides effortless access to both levels. Five bedrooms offer peaceful retreats. Three bathrooms provide comfort, while the three-car garage includes upper suite potential. From this vantage point, Lake Erie becomes your playground. Nothing beats life on the water! Luxury Certified. (id:24801)
RE/MAX Escarpment Realty Inc.
46 Queen Street
Asphodel-Norwood, Ontario
D U P L E X....2 Houses for the price of 1!! Fabulous opportunity to own this Rare Duplex (A & B) Fully Updated. Home Nestled On An Absolutely Gorgeous Lot On Queen Street In Norwood. Detached 20x40 Heated Garage/Shop. Backyard Oasis with Pattern Concrete Firepit Area. 2.5 Storey Brick Home, 6 Bedrooms, legal self-contained Units, 2 kitchens, 4 Baths, 2 Laundry Rooms, 2 Furnaces, 2 HWT (owned) 2 Driveways. Ideal for 2 Families, or Owner Occupied with a Tenant. Owner Unit offers a Family Size kitchen, Granite Counters, Bright Family Room, w/Fireplace & W/O to a Sundeck. Updates Include: Electrical, plumbing, insulation, windows/doors, kitchens, bathrooms, Heating, HWT, soffit/Eaves, Roof, Water Softener. (id:24801)
Kic Realty
346 Picton Main Street
Prince Edward County, Ontario
FULLY UPGRADED!!! The Majestic Sills/Hepburn House, A Circa 1859 Italianate Stone Masterpiece Perched Above Picton Harbour With Sweeping Lake Views On Nearly An Acre In The Heart Of Downtown Picton. Impeccably restored with modern upgrades, this 2 storey heritage home radiates timeless elegance while offering contemporary comfort and style. Custom finishes, high ceilings, oak flooring, and a grand staircase with sconce lighting set the tone for refined living. Entertain on the main level with a formal dining room, bar area, built-in benches, display cabinetry, or gather in spacious living areas with a cozy fireplace. The chefs kitchen features custom design with a centre island, breakfast bar, premium appliances: Frigidaire fridge, La Cornue 43" 5-burner gas stove, Zline built-in microwave drawer and more! Upstairs offers 4 bedrooms, each with its own ensuite and picture windows with all-around views, a laundry room with sitting coffee station, a private terrace overlooking the marina, and attic with reclining ladder access. Enjoy the beautifully landscaped backyard, with glass fencing, a wooden deck, and octagon gazebo, is a private oasis and the perfect venue for intimate events, garden parties, or weddings with a stunning harbour backdrop. The finished basement provides flexible space for a gym, media room, or recreation. An oversized driveway and detached garage with a workshop accommodate your projects with ease. Inclusions: All light fixtures, window coverings, fridge, gas stove, microwave drawer, dishwasher, washer/dryer, two owned furnaces, two central A/C units, owned hot water tank, water softener, attic ladder, garage door opener, garden shed, and gazebo. Previously licensed as a B&B, it offers potential as a legacy home, upscale residence, or investment. Walk to cafes, dining, shops, and galleries, with wineries, beaches, and arts nearby. Dont miss this rare opportunity to own a heritage gem in Picton. (id:24801)
RE/MAX Hallmark Realty Ltd.
38 - 215 Dundas Street E
Hamilton, Ontario
Welcome to this beautifully finished 3-bedroom Executive townhouse, ideally located in the heart of Waterdown. Tucked away at the quiet back of the complex, this home offers both privacy and convenience just steps to shops, dining, parks, schools, and all that Waterdown has to offer. Inside, you'll find an open-concept main floor that's perfect for modern living, featuring hardwood floors, upgraded cabinetry, and a stylish kitchen with natural gas hookup for effortless cooking and entertaining. Walk out to your private deck and enjoy peaceful evenings in a serene setting. Upstairs, the spacious primary suite impresses with a generous walk-in closet and a stunning upgraded ensuite complete with a glass shower. Thoughtful touches continue with upper-level laundry featuring a laundry sink, central vacuum, and elegant finishes throughout the home. Whether you're upsizing, downsizing, or simply looking for a turnkey property in a prime location this one checks all the boxes. (id:24801)
Coldwell Banker Community Professionals
306 - 408 Dundas Street S
Cambridge, Ontario
Welcome to URBN Condos Boutique Living in the Heart of Cambridge! This beautifully designed 2-bedroom, 2-bathroom suite offers a functional open-concept layout with approx. 807 sq.ft. of interior space plus an impressive 205 sq.ft. balcony, perfect for enjoying your morning coffee with a view. Situated on the 3rd floor, this suite features upgraded vinyl plank flooring throughout, a modern kitchen with quartz countertops, and sleek bathrooms with matching quartz finishes.The spacious primary bedroom boasts his & her closets, making it ideal for first-time home buyers or those looking to downsize without compromise.Enjoy boutique condo living surrounded by nature and parks, with transit at your doorstep. You're just steps from local cafés, restaurants, shopping, schools, and universities, and a short distance to charming downtown Cambridge. (id:24801)
RE/MAX Millennium Real Estate
921 - 118 King Street E
Hamilton, Ontario
Nestled in the heart of downtown Hamilton, the Residences of the Royal Connaught deliver the perfect mix of historic charm and modern luxury in one of the citys most iconic landmark buildings. This charming one-bedroom suite features beautiful finishes and eastern exposure to soak in the morning sun. Step into this thoughtfully designed unit, where a sleek contemporary kitchen, elegant granite countertops and premium stainless steel appliances combine style and functionality for modern living. Youll also enjoy in-suite laundry and a spacious closet offering everyday convenience and ample storage. While living in this magnificent building youll have access to the fitness room, theatre room, a well-appointed party room and one of the best rooftop patios with seating for all your friends, gas fireplace and two BBQs for entertaining. Just steps from Gore Park, Starbucks, the GO Station and a vibrant mix of shops and restaurants, this home places you right in the heart of it all with low condo fees as an added bonus! RSA. (id:24801)
RE/MAX Escarpment Realty Inc.


