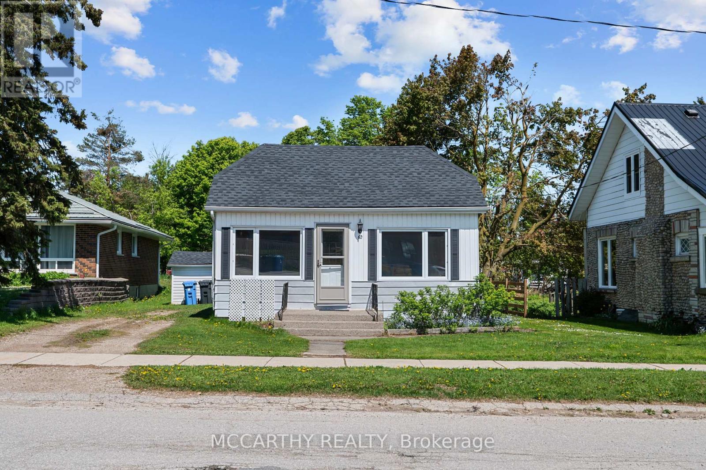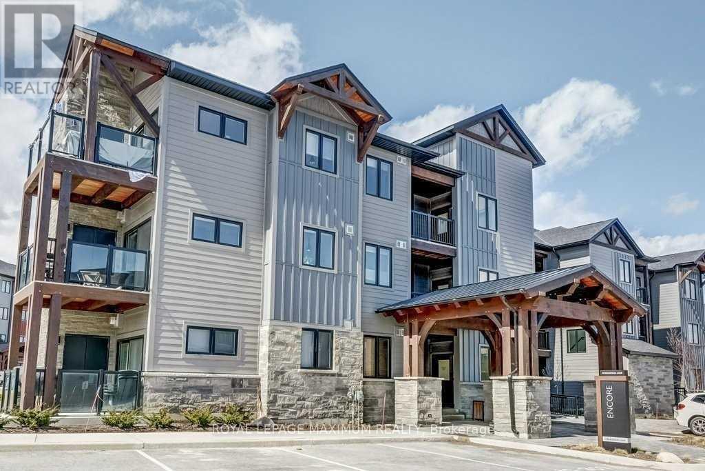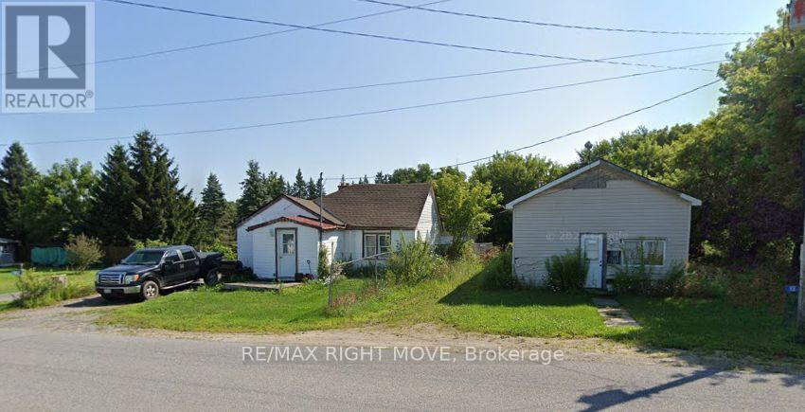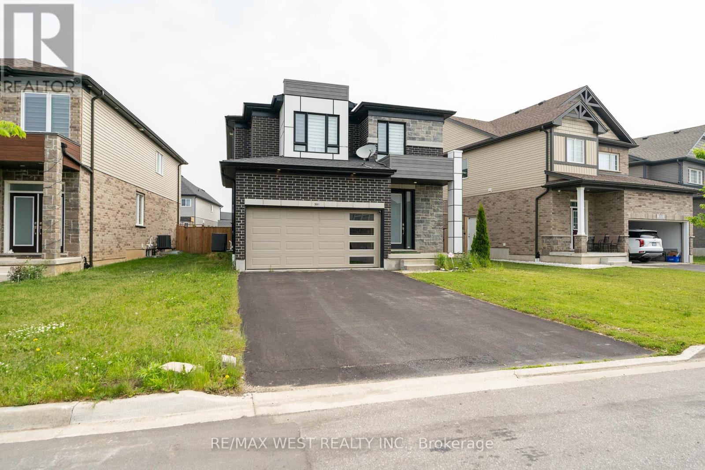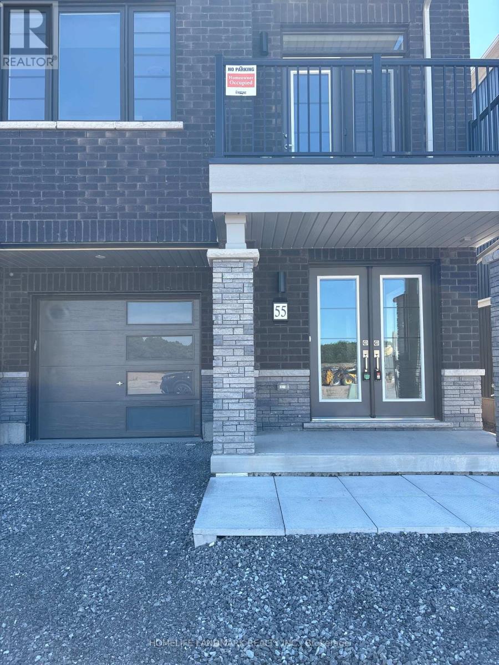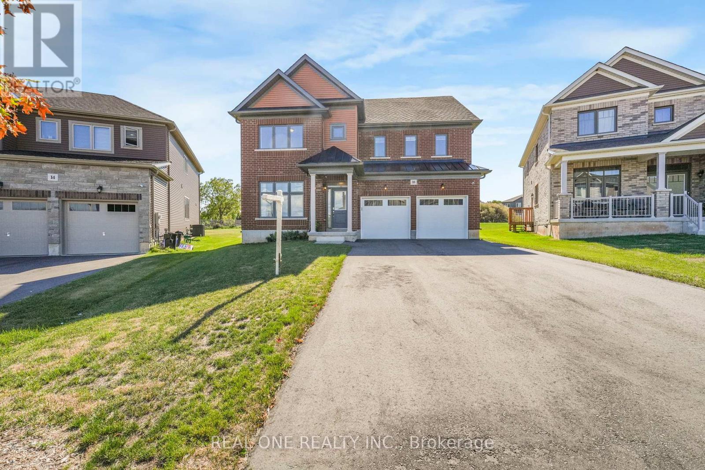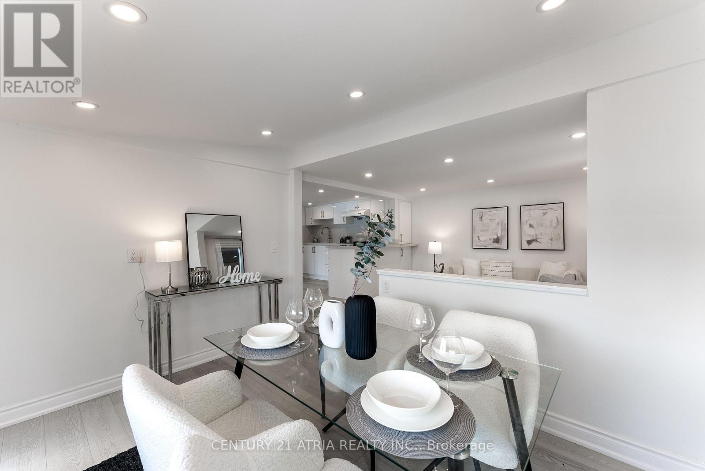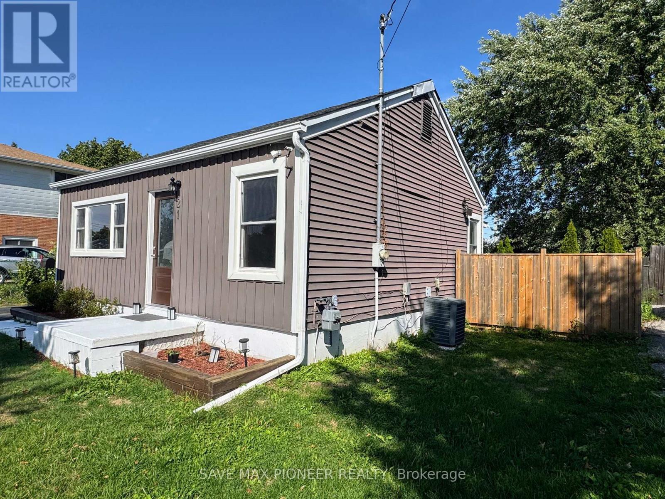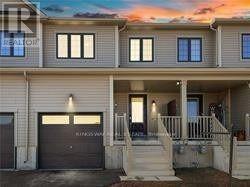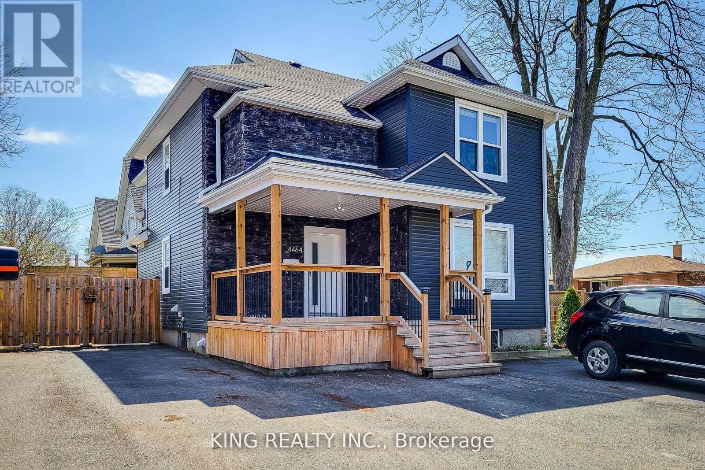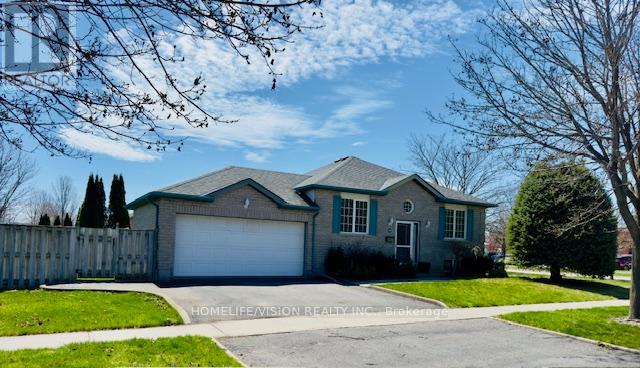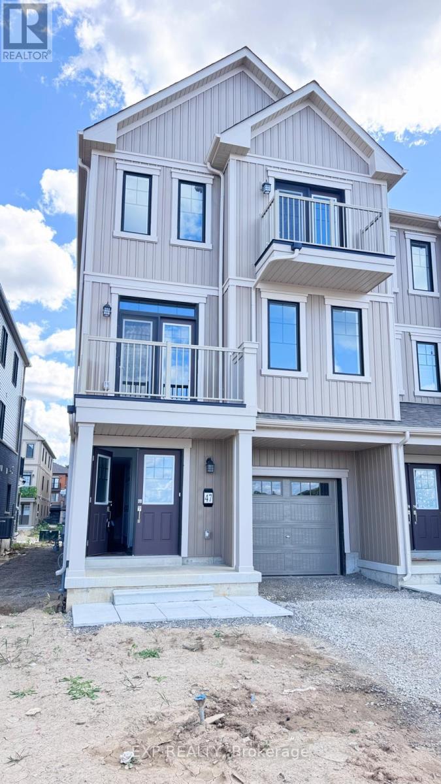60 Owen Sound Street
Southgate, Ontario
Looking to Downsize, still want to be outside? This house is for you in Beautiful Dundalk, Compact living on a Large Lot in Cozy 2 Bedroom Bungalow, Main Floor Living. Convenient to down town. Walking distance to Shopping, Parks, Library and Schools. New Roof May 2025, New flooring and freshly Painted, ready to move in. Eat in Kitchen with side door to back yard. 4 pc bath , Hot water tank is owned, new in 2024. . Garden shed with New roof, Mature trees plenty of room for outside play/living. Potential to expand the house, Natural gas fireplace heating, electric heater on wall in kitchen, Crawl Space under Kitchen area, Window Air Conditioner, Tile Hearth around fireplace. Rent no more, this is perfect for single, couple first time home buyers, Get in the market with this affordable, great 2 bedroom home. (id:24801)
Mccarthy Realty
204 - 10 Beausoleil Lane
Blue Mountains, Ontario
Minutes From Blue Mountain Village & All That Collingwood Has To Offer. Spacious 2 Bedroom 2 Bathroom Condo At "Mountain House". Features Open Concept Kitchen/Dining/Living Rms, Floor To Ceiling Stone(Gas) Fireplace, Walkout To Terrace, Laminate Floors, Ceramics, Built-In Appliances, Ensuite Laundry, Pot-Lights, Window Coverings, Access To Zephyr Springs Outdoor Pools, Sauna And Exercise Room, Apres Lodge W/Patio/Terrace, Indoor/Outdoor Fireplace. Resort-Like Retreat Close To Blue Mountain Resort, Le Scandinave Spa And More. 1 Surface Parking. BBQ's allowed on balcony. (id:24801)
Royal LePage Maximum Realty
103 Bay Street
Leeds And The Thousand Islands, Ontario
Presenting a unique opportunity to own three contiguous properties in charming Seeleys Bay as a single compound. This offering includes two homes (One of the homes requires extensive renovations and is currently uninhabitable).plus a highly functional double-bay garage equipped with a mechanics pit for oil changes and under-car access, along with an engine puller perfect for automotive enthusiasts, hobby mechanics, or small-scale workshop operations. All Three properties included are PIN- 442950160,442950161,442950159 (id:24801)
RE/MAX Right Move
301 Freure Drive
Cambridge, Ontario
Located in one of Cambridges most sought-after communities, this detached 4-bedroom, 3-bathroom home offers comfort and flexibility for growing families. The home features 9-foot ceilings on the main floor and a separate entrance to the basement. The kitchen includes granite or quartz countertops, adding a refined finish to the functional layout. A double garage with additional driveway space accommodates up to four vehicles. Situated steps from trails, green space, and a pond, and close to excellent schools, shopping centres , and highway access, this home balances residential charm with urban convenience. (id:24801)
RE/MAX West Realty Inc.
55 Gunnel Road
Welland, Ontario
55 Gunnel Road (Lot: B134-4), a complete new development in Dain City Welland. (For GPS direction, use address 555 Canal Bank St, welland) A Brand New 3 Bedroom 3 Washroom modern design, over 1550 sqft townhouse offers open concept layout, modern design living, access to attached garage.Property located short walk to Welland canal, nearby park, scenic trails. Tenant will pay all utilities. (id:24801)
Homelife Landmark Realty Inc.
18 Oriole Crescent
Port Colborne, Ontario
Built in 2023, this 2656 sq. ft. home sits on an oversized premium lot with full brick exterior and pool potential. It features smooth ceilings, hardwood floors, and an upgraded oak staircase, plus a versatile main floor office/den that can serve as a fifth bedroom.The chefs kitchen highlights a large island with quartz countertops, custom cabinetry, and high-end smart appliances, opening to the dining and living areas with a gas fireplace. Upstairs offers 4 spacious bedrooms and 3 full bathrooms (each with a window and upgraded quartz countertop), along with a smart laundry. The primary suite includes His & Her closets and a spa-like ensuite. Additional features include central vacuum, EV charging port, double garage with smart openers, surveillance system, extended 4-car driveway without sidewalk. A private backyard that faces the park with the option to add a gate for safe and direct access. Located just minutes from Lake Erie, sandy beaches, parks, schools, and amenities, this home blends luxury finishes, smart living, and everyday convenience. (id:24801)
Real One Realty Inc.
197 Queen Street
Trent Hills, Ontario
FULLY renovated Cozy Home Four Season cottage never lived after renovated with a Charming Getaway Property Featuring 231 Foot WATER Frontage! Close To Amenities, Walking Distance to Downtown. The Quaint Bungalow Home Features 3 Bedrooms, Kitchen, Living Room, Dining Room and Bathroom/Laundry Room. Outdoors, Your Waterfront Property Features Multiple Points of Access to the Water. Enjoy Sitting in the Gazebo Entertaining Friends, or Perhaps Admiring the Water Views From Your Covered Hot Tub. Stroll Down to the End of the Property to Sunbathe on Your Private Beach Area. If You've Always Dreamt of Having a Place on the Water, Now is the Time and This Could Be the Place. Hot water tank is OWNED and brand new purchased in 2024 as well as Stove and Rangehood. (id:24801)
Century 21 Atria Realty Inc.
21 Mary Street
Fort Erie, Ontario
RENOVATED WITH CARE AND PRECISION FROM TOP TO BOTTOM!!ZONED R3. This gorgeous and immaculate home is a must-see! It is situated on a generous 50 ft lot with detached single garage and 980 sq ft. Containing 3 bedrooms, 1 bathroom, and dining room with 2 separate rear entrances. The third bedroom would be an excellent opportunity to use as home office as it has its own private rear entrance. The renovations were throughout from2017-2020 and included: flooring, kitchen, bathroom, ceilings, electrical, plumbing, lighting, baseboards & trim, all interior and exterior doors, windows, fence, landscaping, rear yard weeping tile and sump pump, painted interior and exterior. Short distance to the Niagara Parkway walk & bike trail, Niagara River, Parks, Beaches, Shopping, and Peace Bridge to U.S.A. Move in ready for anyone who wants a stress free home! (id:24801)
Save Max Pioneer Realty
125 Thompson Road
Haldimand, Ontario
Beautiful Townhome Located In Caledonia Empire Avalon Community. Located In Family Oriented Community, Developing Very Fast. Close To Beautiful Grand River, Hamilton, Brantford & Burlington. 45 Min Drive To Toronto. Nature Lovers' Dream Area. Schools , Parks and playgrounds , Community feel and convenient amenities (id:24801)
Kingsway Real Estate
4464 Ellis Street
Niagara Falls, Ontario
Incredible opportunity to own this cash flowing property with gross income of $75,600 per year! This legal triplex offers 3 x 2-bedroom units with all high-end and durable finishes. This is a great turn-key multi-family for any investor with over 8 parking spots and walking distance to downtown core. (id:24801)
King Realty Inc.
1105 Tillison Avenue
Cobourg, Ontario
Welcome to 1105 Tillison Avenue, a beautifully maintained 4-bedroom all-brick raised bungalow offering over 2,100 sq. ft. of finished living space in Cobourgs sought-after Terry Fox School neighbourhood. Designed for comfortable family living and effortless entertaining, this home combines practical design with warm character and pride of ownership.The bright main level features an inviting layout with gleaming hardwood and ceramic floors, two spacious bedrooms, and a 4-piece bath. The eat-in kitchen provides abundant cabinetry with custom pull-out shelving, ample counter space, and a walkout to a large deck, ideal for summer barbecues and gatherings. Freshly painted and professionally cleaned, the home is ready for its next chapter.The fully finished lower level extends the living space with two additional bedrooms, a full bathroom, and a cozy family room anchored by a gas fireplace, creating a perfect area for movie nights or guests. The private, fully fenced backyard offers plenty of room for children or pets to play, complemented by a powered storage shed for hobbies or extra space.Throughout the home, thoughtful touches such as oversized closets and functional layouts enhance comfort and livability. This property truly balances style, flexibility, and convenience. Located within walking distance of top-rated schools including Terry Fox Public and St. Mary Catholic Elementary, and minutes to Donegan Park, Northumberland Mall, and downtown Cobourg with its boutiques, cafés, Victoria Beach, and Marina. The nearby Cobourg Community Centre offers skating, fitness, and year-round programs for active families. A wonderful opportunity to own a spacious, move-in-ready bungalow in one of Cobourgs most family-friendly and convenient locations. (id:24801)
Homelife/vision Realty Inc.
47 Stanley Ave Crescent
Haldimand, Ontario
Welcome to this beautifully designed 3-storey townhouse, offering over 1,500 sq. ft. of modern living space with the perfect blend of comfort and elegance.Upon entry, a welcoming foyer opens to a versatile flex space and a convenient laundry area, tailored for todays lifestyle.The heart of the home awaits on the sun-filled second floor, featuring neutral-toned hardwood floors throughout. This open-concept level includes:A stylish eat-in kitchen with central island A separate dining area for gatherings A spacious family room with seamless flow Sliding doors leading to a private balcony perfect for morning coffee or evening relaxation Upstairs, a natural oak staircase leads to the third level, offering:A luxurious principal suite with walk-in closet, spa-inspired ensuite, and private balcony access Two additional generous bedrooms with flexibility for family, guests, or office use Set in a desirable neighborhood, this home is steps from parks, trails, and river access, providing endless opportunities for outdoor recreation and leisure. (id:24801)
Exp Realty


