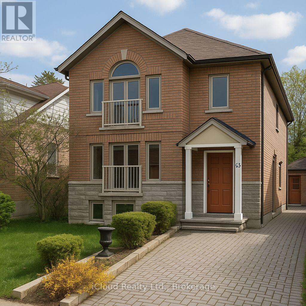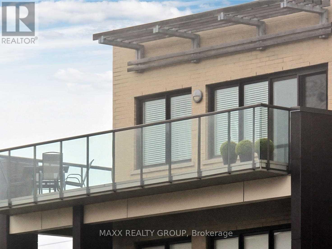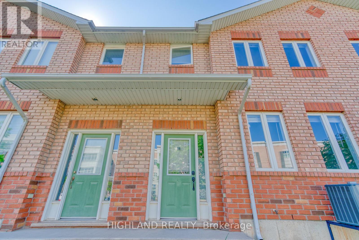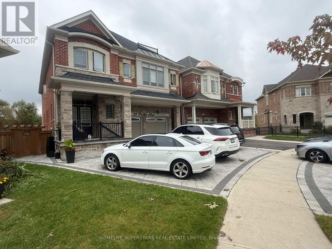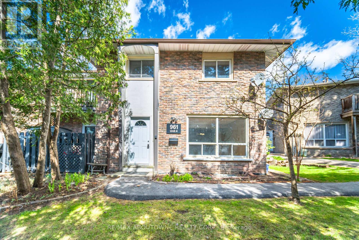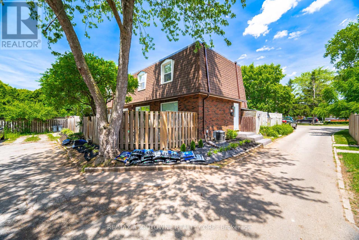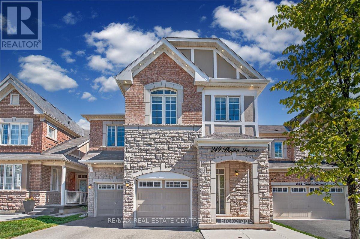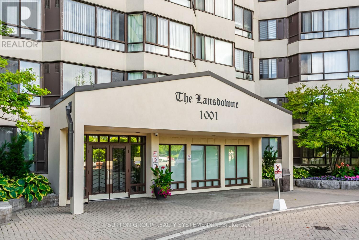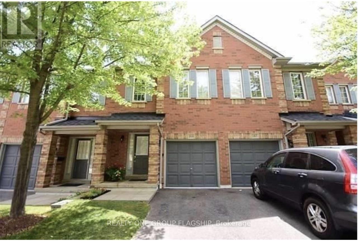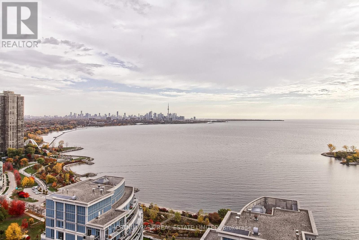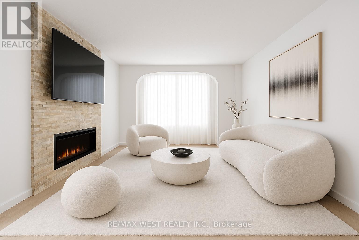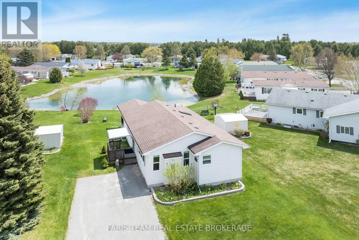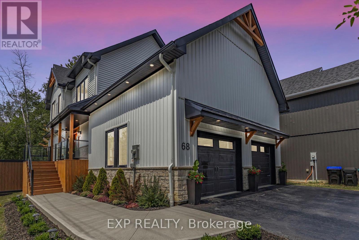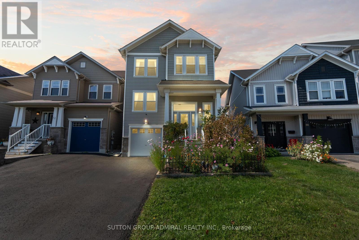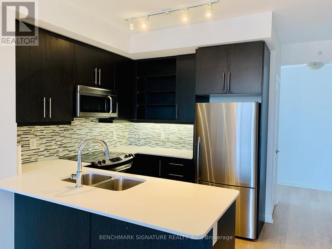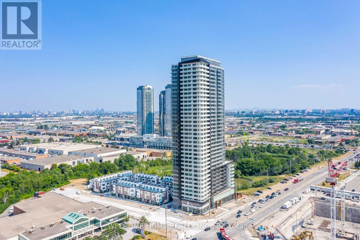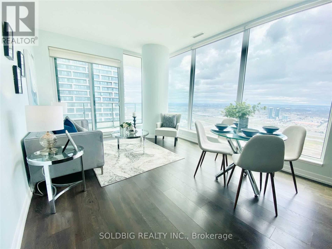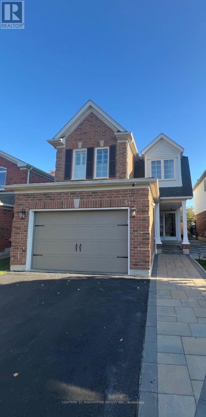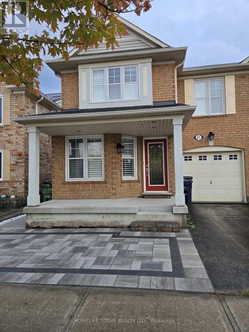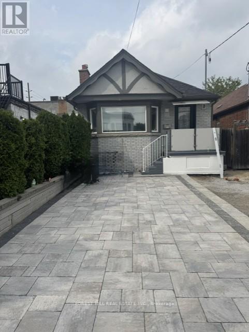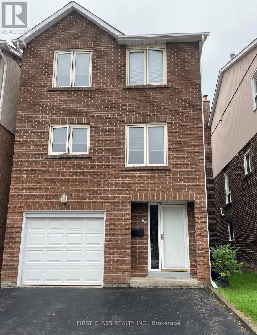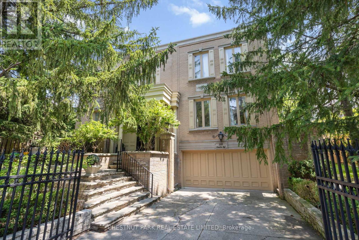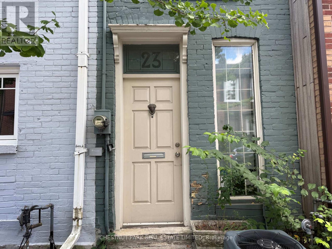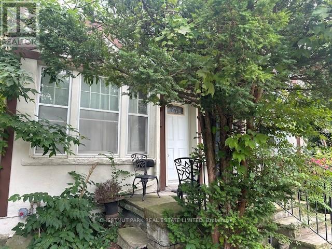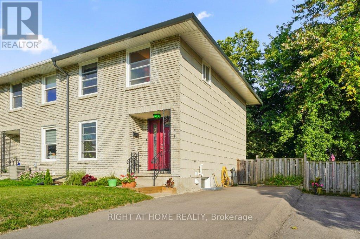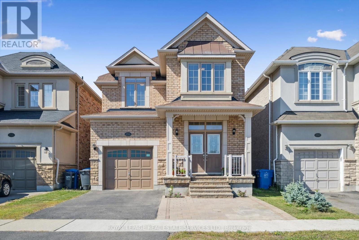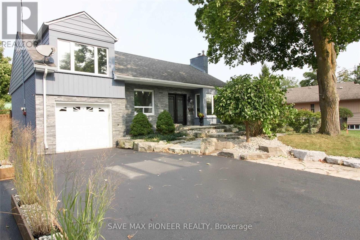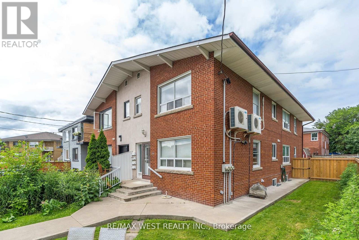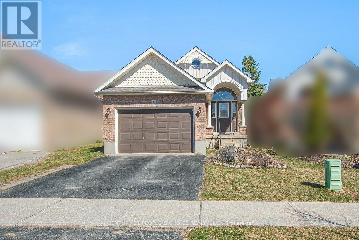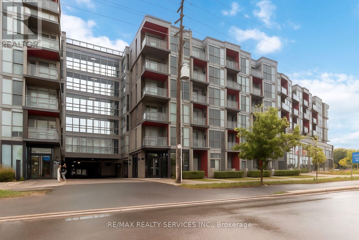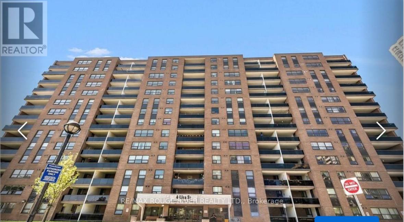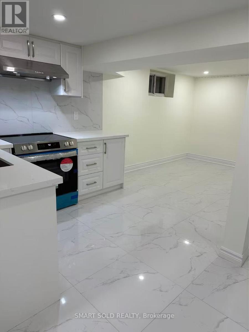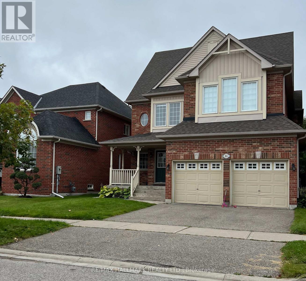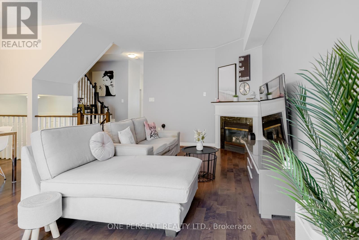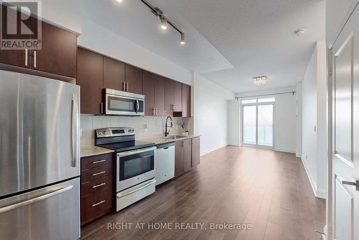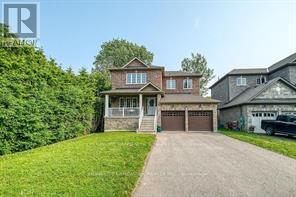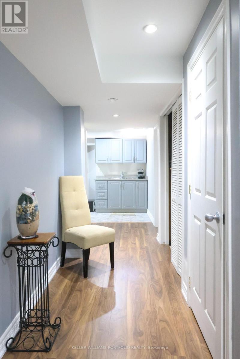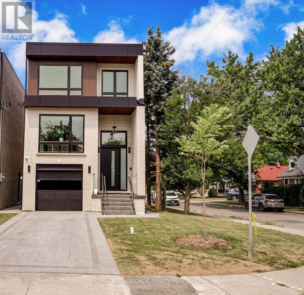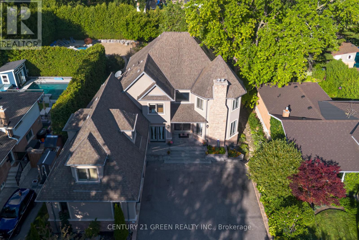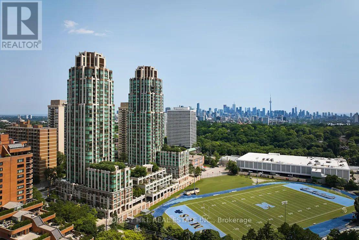63 Evans Avenue
Toronto, Ontario
Spacious 3-Bedroom Units With Separate Entrance. Bright, Clean, And Well-Maintained Living Spaces With Only $200 A Month Covering All Utilities. Convenient TTC Bus Stop Right At Your Doorstep And Just A 10-Minute Walk To Mimico GO Station. Close To Royal York Subway (Line 2) For Quick Access To Downtown Toronto. Excellent Connectivity With Easy Access To Hwy 427, Gardiner Expressway, Waterfront, Costco, Ikea, The Queensway, Grocery Stores, Eateries, Shopping, Sherway Gardens, San Remo Bakery And More! (id:24801)
Save Max Global Realty
Ipro Realty Ltd.
404 - 5025 Harvard Road
Mississauga, Ontario
A Bright and Beautiful 1215 Sq feet Corner suite on the top floor. 2 Bedrooms Plus Den. Modern open concept with 9' ceiling. Featured with combined living/dining with w/o to Large Wrap Around Balcony. Granite Counters with SS appliances and lot of cabinets. Close to Erin Mills Center, Hospital, Public Transit, Go Bus Station and Highway. (id:24801)
Maxx Realty Group
Basement - 1554 Clitherow Street
Milton, Ontario
Beautiful Two-bedroom, Two-washroom basement apartment with a separate entrance in the highly desirable Ford Community. Features a spacious living room with three large windows providing ample natural light, a fully upgraded kitchen with island, pantry, pot lights, and brand-new appliances, plus an open-concept layout and one parking spot. Conveniently located close to schools, parks, public transit, groceries, and all major amenities with easy access to Hwy 401 and 407. (id:24801)
Save Max Real Estate Inc.
11 - 1750 Creek Way
Burlington, Ontario
Absolutely Stunning , Bright 3 Bedroom, 3 Bath 2 Storey Beautiful Town Home In Sought After Sheldon Creek Community. Open Concept Layout. Family Size Kitchen With Breakfast Area. Large Master Bedroom With Walk In Closet & Spacious Ensuite Bath. Inside Garage Entrance. Close To Restaurants, Shopping Malls, Schools And Parks. Easy Access To Transit And Major Highways. A Must See!! Tenant Pays All Utilities. (id:24801)
Highland Realty
33 Provost Trail
Brampton, Ontario
LEGAL WALK OUT BASEMENT Apartment With 2 Good Size Bedrooms With One Washroom. Elegant Kitchen, Good Size Living/Dining Room With Pot Lights And Windows Natural Light. This Basement Has A Separate Entrance. Laundry Room, This Place Has Lots Of Closet Space And Good Layout. ** $1995 Plus 30% Utilities. (id:24801)
Homelife Superstars Real Estate Limited
4 - 961 Francis Road
Burlington, Ontario
Welcome to #4 - 961 Francis Road in beautiful Burlington. This charming 3-bedroom, 2-bathroom condo townhouse is move-in ready, featuring renovated bathrooms, a sleek new kitchen counter, and painted throughout to give the space a bright, modern feel, with outdoor spaces off the master bedroom and the living room to enjoy. Families will love the access to excellent schools like Frontenac Public School and Aldershot School with French Immersion, as well as St. Paul Catholic Elementary and Assumption Catholic Secondary. Enjoy a lifestyle of convenience within this condo community with local amenities like the beautiful LaSalle Park & Marina, easy access to the lake, and all your shopping needs at Mapleview Centre just minutes from your doorstep. Access to the QEW, Hwy 403, and the GO Station makes all your work and leisure trips a convenience to Toronto, Hamilton, and Niagara. (id:24801)
RE/MAX Aboutowne Realty Corp.
674 Francis Road
Burlington, Ontario
Beautifully Renovated 3-Bedroom Townhome in Desirable LaSalle, Burlington. Welcome to this move-in-ready 3-bedroom, 2-bathroom townhome, perfectly situated in the highly sought-after LaSalle neighbourhood of Burlington. Thoughtfully renovated from top to bottom, this charming home features brand-new flooring throughout, fresh paint in every room, and a sleek, modern eat-in kitchen complete with stainless steel appliances and a built-in dishwasher. Enjoy a combined Dining room and living room, perfect for entertaining or relaxing. Both bathrooms have been stylishly updated with contemporary finishes, creating a fresh, clean feel throughout. Step outside to your own fully fenced backyard, perfect for relaxing, entertaining, or letting the kids play.This well-maintained complex offers a designated parking spot and is nestled in a friendly, established community with top-rated schools, beautiful parks, and excellent amenities nearby. You're just minutes from LaSalle Park, the Aldershot GO Station, Burlington Golf & Country Club, and the stunning waterfront.With quick access to the QEW, Hwy 403, and Hwy 407, commuting is a breeze. Whether you're a young family or a professional looking for a stylish, turnkey home in a vibrant neighbourhood - this one checks all the boxes! (id:24801)
RE/MAX Aboutowne Realty Corp.
(Upper) - 249 Hinton Terrace
Milton, Ontario
Mattamy's elegant 2,900+ sq. ft 4+2 bdrm/4 Washrm 2 Kitchns Wyndham model w/ sep. entrance basement aptmnt that's currently being leased out by AAA tenant that's perfectly located in popular, fam friendly, newer mid-west pocket of Milton's burgeoning Ford district that's chaulk full of schools, parks, trails, greenspace, beautiful vistas of the Niagara Escarpment, pub. transit options, plazas, grocery stores, Milton District Hospital (just to name a few). This stunner of a home boasts 9ft ceilings throughout, hardwood flooring throughout, iron-spindled staircase, very large kitchen w/ newer SS appliances, quartz countertops, backsplash, OTR Hood, kitchen island, sep. dining, fam rooms, extensive cabinet space, main floor office/den area, breakfast nook that walks/out to brief sun deck w/ soothing morning/evening vistas, a large primary w/ 5pc ensuite bath and w/i closet, upstairs laundry, 3 additional large carpet-free bedrooms all w/closets and large windows, a large 4 pc bath, 4 car parking that includes a staggered double car garage and so much more. The basement dwelling has been (id:24801)
RE/MAX Real Estate Centre Inc.
619 - 1001 Cedarglen Gate
Mississauga, Ontario
Breathtaking End Unit with Unobstructed Views for Miles! Meticulously renovated and feels brand new, this bright and spacious 2-bedroom, 2-bath suite with den nook and ensuite laundry is flooded with natural light from oversized windows. Carpet Free. Newly updated kitchen features Quartz counters, a breakfast bar, stainless steel appliances, smooth-close cabinetry, and High Quality Hybrid Resilient Flooring with Wood Feel throughout. Freshly renovated bathrooms, new window coverings, and a primary retreat with walk-in closet and 4-piece ensuite add to the luxury. ** The Landsdowne is a well-maintained condo community where maintenance fees include heat, hydro, water, central air and building insurance ** Enjoy outstanding amenities: indoor pool, sauna, gym, party room, workshop, guest suites, and more! * Parking and Locker Included * Location! Location! Location! Steps to Erindale Park and Credit Valley Golf Course, with shopping, restaurants, and highways nearby. One bus to the Dundas subway line makes commuting effortless. Love the tremendous space, natural light, and convenience this stunning suite offers! (id:24801)
Sutton Group Realty Systems Inc.
166 - 5530 Glen Erin Drive
Mississauga, Ontario
Welcome to your bright 3-storey townhome in the heart of Central Erin Mills! This amazing home, offers the perfect blend of comfort, convenience, and style. Boasting 3 bedrooms and 2.5 bathrooms, Main Floors consists of a nice size living/Dining area, open concept Kitchen . Upper floor offers, a large primary room with 3 pc ensuite, Walk-in Closet, the other 2 bedrooms area great sizes too, a new play park right out of your backyard , cook while you watch your kids play safely ! This home is located in the highly sought-after Central Erin Mills neighborhood, this townhome is surrounded by top-rated schools (Gonzaga and John Fraser district), making it an ideal choice for families. Enjoy easy access to parks, Erin Mills Town Centre, Grocery stores, restaurants, Cinemas and lots of entertainment options, ensuring there's always something exciting to explore just moments from your door step. The only unit in the row to have access to the house from the garage to make grocery runs super comfortable in winters. With its unbeatable location, modern amenities, and spacious interiors, this townhome offers the perfect combination of and space and convenience. (id:24801)
Realty One Group Flagship
1805 - 2121 Lake Shore Boulevard W
Toronto, Ontario
Located in Humber Bay Shores with unobstructed 180-degree views of Lake Ontario and Torontos skyline, this 2-bedroom plus den, 2-bathroom residence offers a move-in-ready opportunity with $$$ in upgrades.The unit features floor-to-ceiling windows and three private balconies that maximize natural light and provide multiple outdoor spaces. The open-concept floor plan includes a modern kitchen equipped with stainless steel appliances, granite counters, a new Bosch built-in dishwasher, and a reverse osmosis water system.Recent updates throughout the home include new laminate flooring, designer lighting, upgraded interior doors and hardware, and a renovated 3-piece bathroom with a contemporary vanity. The den, fitted with a privacy door, functions as a third bedroom or home office. A built-in bio-ethanol fireplace serves as a stylish focal point in the main living area.The primary suite offers a walk-in closet and a 5-piece ensuite with spa-inspired finishes. Building amenities include 24/7 concierge and security, newly renovated common areas, landscaped outdoor spaces, and a range of resident facilities. The unit also includes a premium parking space and a storage locker.Humber Bay Shores provides convenient access to retail, dining, waterfront parks, and the Martin Goodman Trail. Public transit (TTC and GO Transit) and major highways are nearby, ensuring easy connectivity to the downtown core and surrounding areas. (id:24801)
Chestnut Park Real Estate Limited
1416 - 370 Dixon Road
Toronto, Ontario
Welcome to 270 Dixon Rd Unit 1416 a bright and spacious 2-bedroom, 1-bathroom condo offering over 1,000 sq. ft. of stylish living space. This thoughtfully upgraded suite features a modern galley designed kitchen, a sleek stone accent wall, and a cozy electric fireplace that adds warmth and charm to the open-concept living and dining area. Large windows flood the space with natural light, while the fully renovated bathroom boasts a contemporary design with high end finishes. One dedicated parking space is included. Enjoy incredible value with hydro, heat, water, and parking all included in the maintenance fees. Conveniently located near schools, parks, grocery stores, shopping, and just steps from multiple TTC bus routes. With easy access to HWY 401, HWY 427, Pearson Airport, and Kipling & Islington Stations, commuting is a breeze. Ideal for first-time buyers, downsizers, or investors this is your chance to own a beautifully upgraded unit in a well-managed building. (id:24801)
RE/MAX West Realty Inc.
RE/MAX Millennium Real Estate
30 Indiana Avenue
Wasaga Beach, Ontario
Top 5 Reasons You Will Love This Home: 1) Enjoy unobstructed water views right from your doorstep while being directly across the street from a recreation centre offering a heated indoor pool, fitness studio, library, billiards, and more, along with bocce ball courts, horseshoe pits, and walking trails, located outside, making this one of the most desirable spots in Park Place 2) Relax on the oversized 10x25 partially covered deck, perfect for soaking up both sun and shade, while year-round pond views and backyard wildlife create a peaceful retreat, with a built-in sprinkler system that keeps your landscaping lush and vibrant with ease 3) The home delivers two spacious bedrooms and two full bathrooms, including a principal suite with a jetted tub and separate shower, while the freshly painted second bedroom opens directly to the deck, ideal for guests, an office, or a creative space 4) This home features a granite-topped kitchen with a walk-in pantry, vaulted ceilings, a cozy gas fireplace, a new skylight in the second bathroom, California shutters throughout, and a convenient laundry room, with significant updates including, a five-year-old furnace and central air, a two-year-old hot water tank, a one-year-old skylight, and a brand-new sump pump (2025) for peace of mind 5) The wide lot provides enough space to add a garage or carport, while the sought-after 55+ Park Place community gives you a welcoming neighbourhood, organized activities, and proximity to shopping, restaurants, the sandy beaches of Wasaga, and year-round fun in Collingwood and Blue Mountain. 1,109 above grade sq.ft. (id:24801)
Faris Team Real Estate Brokerage
68 49th Street N
Wasaga Beach, Ontario
Discover unparalleled luxury in this newly built, custom home 300 meters from one of the most beautiful beaches in Wasaga Beach. This residence combines modern elegance with high-end features, creating a perfect sanctuary close to all amenities. Step into the gourmet kitchen, where every detail has been thoughtfully considered. The countertops, crafted from Quartzite, Quartz, and Porcelain, exude sophistication. Wine fridge nestled in the kitchen island, and a 36" work station kitchen sink ensure convenience. The 10.5ft island with its stunning waterfall edge becomes the centerpiece for gatherings, while custom cabinets extend to the ceiling, offering ample storage. The bathrooms are a retreat in themselves, featuring large showers with custom glass, an extra-large bathtub for ultimate relaxation, and heated floors in the ensuite. Acid etched privacy windows add a touch of elegance and seclusion. Living spaces are adorned with luxury engineered hardwood spanning all three floors, complemented by 9ft ceilings on both the main and second levels. The living room boasts a gas fireplace with a stone surround, perfect for cozy evenings. Accent walls in the dining room and basement, along with a ceiling accent in the living room, add unique character to the home. Every aspect of this house speaks to high-end craftsmanship, from the solid core doors throughout to the premium plumbing and lighting fixtures. Comfort is prioritized with dual zone climate control and smart thermostats, ensuring an ideal living environment year-round. The primary suite features a custom walk-in closet, designed to meet all your storage needs with style. An oversized two-car garage provides ample space for vehicles and storage. This home is not just a residence; its a lifestyle. Enjoy the convenience of being steps away from the pristine beaches of Wasaga Beach, making it perfect for beach lovers and outdoor enthusiasts. Experience the pinnacle of luxury living in this meticulously crafted home. (id:24801)
Exp Realty
54 Pearl Drive
Orillia, Ontario
Welcome to 54 Pearl Drive in Orillias desirable West Ridge community! Freshly painted and move-in ready, this spacious 3+1 bedroom, 4 bathroom home is the ideal opportunity for first-time buyers or families looking for comfort, convenience, and value. Step inside to an open-concept main floor featuring a bright living and dining area that creates a welcoming space for family gatherings and entertaining. The modern kitchen offers plenty of cabinet storage and prep space, making everyday cooking both practical and enjoyable. Upstairs, youll find three generous bedrooms, including a primary retreat with a walk-in closet and private ensuite bath, plus an additional full bathroom for family or guests. The fully finished basement adds exceptional versatility, offering full bathroom, and a fourth bedroom perfect for guests, in-laws, a playroom, or a home office. The backyard is fully fenced, providing a safe space for children and pets, and the garage with inside entry adds everyday convenience. Located just steps from Lakehead University, Costco, shopping, restaurants, schools, and recreation, this home combines lifestyle and location in one of Orillias most family-friendly neighbourhoods. With close to 2,500 sq.ft. of finished living space, this property is truly turnkey and ready for its next chapter. Dont miss this chance to get into the market with a spacious and well-maintained home in a prime location! (id:24801)
Sutton Group-Admiral Realty Inc.
1908 - 55 Oneida Crescent
Richmond Hill, Ontario
Enjoy Spectacular Views From This 19th Floor North West Exposure Corner Luxury Condo Unit, O/C, 2 Bedroom, Den And 2 Bathrooms,Closet9' Ceilings, Laminate Floors Thru-Out, Granite Kitchen Counters, Ss Premium Appliances, Backsplash, Breakfast Bar, Great Layout, Separate Den With Window, Open Balcony, Undeground Parking And Locker, 24H Concierge, Visitors Parking, Indoor Pool, Party Room, Gym, Roof Top Garden And Much More... Den Is A Separate Room With Window (id:24801)
Benchmark Signature Realty Inc.
504 - 7895 Jane Street
Vaughan, Ontario
RARE PARKING INCLUDED, AND LOCKER! 2 Bedroom, 2 Washroom, Luxury Condo Amenities such as High End Gym, and Whirlpool Sauna! Beautiful South East Corner Unit Suite At The Met Vaughan. Large Balcony With Fabulous Views Over The Pond. WHITE KITCHEN CABINETRY, LIGHT FLOORING! Quality Finishes: Quartz Counter Tops, Stainless Steel Appliances, 9 Ft Ceilings, Laminate Flooring, Window Coverings, Frameless Glass Shower. Steps From The Vaughan Metropolitan Centre, Subway, Short Ride To York University, Minutes From Hwy 400 & Hwy 407, Close To Vaughan Mills Mall. 24 Hours Concierge (id:24801)
Welcome Home Realty Inc.
4909 - 898 Portage Parkway
Vaughan, Ontario
Spacious 2 Bedroom + Den, 2 Bathroom Unit at Transit City 1 in the Heart of VaughanLocated in the vibrant Vaughan Metropolitan Centre, this modern unit offers direct access to the Vaughan Metropolitan Subway Station. Steps to Viva and Züm transit lines, and just a 5-minute subway ride to York University. Conveniently close to Highways 400 & 407, as well as major attractions like IKEA, Canadas Wonderland, and Vaughan Mills Shopping Centre. Includes 1 parking space. (id:24801)
Soldbig Realty Inc.
25 Blacksmith Lane
Whitby, Ontario
Fully renovated 4-bedroom, 3-bathroom detached home for lease in Whitbys sought-after Williamsburg community. This bright and modern 2,500 sq. ft. home showcases the owners love and pride with stylish finishes, an open-concept layout, gleaming hardwood floors, soaring 9-ft ceilings, and upper-floor laundry for convenience. The modern kitchen features granite countertops, a breakfast bar, and brand-new stainless steel appliances, while the cozy family room with fireplace and separate formal living room provide versatile living spaces. Upstairs, the elegant oak staircase leads to spacious bedrooms, including a primary suite with a 5-piece ensuite and walk-in closet. Enjoy a fully fenced backyard with deck, perfect for BBQs or relaxing, and garage access with parking included. Conveniently located close to top-rated schools, Country Lane and Baycliffe Parks, shopping, transit, and with easy access to Highways 401, 412, and 407, this home combines luxury, comfort, and convenience in a vibrant neighborhood. Ideal for families, this beautifully maintained property presents a rare opportunity as the owner is relocating due to a job transfer to another province. ** This is a linked property.** (id:24801)
Century 21 Innovative Realty Inc.
(Main) - 27 Trumpeter Street
Toronto, Ontario
Welcome to this Main Floor Immaculate/Beautiful/Bright and Spacious layout 4 Bedroom & 3 Washroom with Separate Family Room home Situated in a quiet, family friendly neighbourhood, Surrounded by Enjoy easy access to Toronto University Scarborough campus/Centennial College (MorningsideCampus)/401/Restaurants/Shopping/Super market/Home Depot/TTC /Parks/Trails/Toronto ZOO/Toronto Pan Am Sports Centre 6 mints drive . Good Size kitchen W/Granite top/Stainless Steel (Fridge,Stove and Range Hood) and Good size bedrooms. An additional separate living and dining area can accommodate your need. Master bedroom with a private ensuite for your convenience. This Home Include a single-car garage with Separate and private laundry. Don't miss your chance to live here. 1 Garage Parking and 1 Driway parking on Right side. (id:24801)
Homelife Today Realty Ltd.
194 Roe Avenue
Toronto, Ontario
RENOVATED BUNGALOW ,FESH PAINT , NEW LAMINATE -NEW DRIVEWAY - OPEN CONCEPT CONTEMPORARY / MODERN DESIGN WITH FOUR BEDROOM - 2 PARKING IN FRONT OF THE HOUSE( PRIVATE DRIVEWAY ) INCLUDED .JUST 1 MIN WALK TO AVENUE ROAD . PERFECT FOR 4 INDIVIDUALS OR A FAMILY WITH TWO TEENAGERS , IT HAS SEPARATE BASEMENT ENTRANCE .UNIT IS VACANT AND READY TO MOVE IN . (id:24801)
Forest Hill Real Estate Inc.
67 Carnival Court
Toronto, Ontario
This is a great opportunity for a single tenant looking for a fully furnished bedroom in a clean and well-maintained home. The room is located on the second floor of a detached house in a quiet and friendly neighborhood. The landlord is incredibly accommodating and kind, making this a very welcoming environment. The location is a major plus, with easy access to major amenities and public transit. This is a hassle-free rental for a responsible tenant who wants a comfortable, move-in-ready space. (id:24801)
First Class Realty Inc.
103 Dunloe Road
Toronto, Ontario
Elegant Forest Hill Fully Furnished home available October 2025 to May 2026 ONLY**Perfect for in between moves or short stay*** Spacious and sun-filled. Kitchen with breakfast bar and eating area. Luxurious primary bedroom and ensuite. Finished lower level: rec room, 3 piece washroom, laundry room. Tenant pays all utilities. Steps to TTC, Forest Hill Village shops, restaurants, public and private schools, parks. (id:24801)
Chestnut Park Real Estate Limited
23 Bishop Street
Toronto, Ontario
Fully furnished and equipped Yorkville pied a terre or condo alternative. *** Can be shorter term - 6 months ***Sun filled. 1 bedroom plus den. Galley kitchen. Combined living and dining area with walk-out to a quaint private interlock garden. Steps to all conveniences include: TTC, shops, restaurants, Eataly in Manulife Centre, and Yorkville Village - Whole Foods. Proximity to Bloor Street shopping, entertainment, and cultural attractions. Tenants pay all utilities, internet and cable. ***** Can be available unfurnished ***Available immediately! (id:24801)
Chestnut Park Real Estate Limited
607 - 1 Belsize Drive
Toronto, Ontario
Located in the heart of Midtown at the highly sought-after J Davis House Condos, this One Bedroom Den suite offers a thoughtfully designed 665 Sq Ft layout. The suite boasts two bathrooms, including a convenient ensuite, a modern kitchen with island, laminate flooring throughout, 9-foot ceilings, and a spacious den ideal for a home office or guest room. Residents enjoy access to premium building amenities such as a concierge, gym, sauna, party room, and a rooftop terrace with BBQs. Perfectly situated, your new home is just steps from parks, grocery stores, banks, LCBO, a movie theatre, shops, and a wide selection of restaurants and cafés. Easy access to TTC and Eglinton Subway Station adds to the accessibility of this prime location! (id:24801)
Psr
41 Coulson Avenue
Toronto, Ontario
Fabulous furnished and equipped Forest Hill Village semi. Cute as a button! Just bring your clothes. Open concept main floor includes: flat screen TV, gas fireplace, kitchen with breakfast bar and walk out to garden, living and dining room. Second floor: bedroom, 5 piece washroom, family room/den. Lower level: Storage, laundry and washroom. Tenant pays all utilities, internet, cable, telephone, grass cutting and snow removal. ****Perfect pied - a - terre or condo alternative. *****Landlord would consider shorter term for lease******** ****** Longer term lease can be unfurnished****Steps to ttc, forest hill village shops , restaurants and cafes. Available immediately! (id:24801)
Chestnut Park Real Estate Limited
209 Deacon Wood Place
Waterloo, Ontario
Welcome to 209 Deacon Wood Pl, a meticulously maintained and beautifully upgraded END-UNIT freehold townhome in the highly sought-after Laurelwood community. This home boasts a rare combination of modern updates, a fantastic functional layout, and a prime location steps from top-rated schools and amenities. The entire home is filled with natural light, enhanced by brand-new paint (2025) and luxurious new vinyl flooring (2024) throughout the main and second floors. The heart of the home features a modern kitchen with stunning quartz countertops (2022). Enjoy peace of mind with a host of recent major updates including A/C (2022), Furnace (2022), Washer (2022), Dryer (2024), Dishwasher (2022), and Water Softener 2021. The private, fully fenced backyard is a true oasis, backing onto a peaceful space for ultimate privacy. The single driveway currently provides two parking spots with the fantastic potential to add more, a rarity in the area with no sidewalk obstruction. Upstairs, the spacious master bedroom presents an excellent opportunity to easily add an en-suite bathroom. TOP-RATED SCHOOLS: Walk to Laurelwood Public School (JK-8) and Laurelwood Heights Secondary School (9-12). NATURE & RECREATION: A short stroll to the scenic trails of Laurel Creek Conservation Area (approx. 550m). The YMCA is just a 7-minute walk (approx. 0.6km) away for fitness, kids program, swimming and library. SHOPPING & CONVENIENCE: Sobeys, LCBO, Shoppers Drug Mart, Food Basic, Dollarama and restaurants are just steps away.This move-in-ready home has it alldon't miss your chance to own a gem in one of Waterloo's finest neighbourhoods! (id:24801)
Homelife Landmark Realty Inc.
146 Greendale Crescent
Kitchener, Ontario
Welcome to 146 Greendale Crescent, Kitchener, Ontario N2A 2R6a charming 3-bedroom semi-detached home, offering over 1,700 square feet of finished living space, perfectly suited as a starter home for first-time buyers or young families. Nestled in the heart of East Kitcheners family-friendly community, this move-in-ready residence combines modern upgrades with unbeatable convenience, making it an ideal launchpad for your homeownership journey.Step inside to a bright and welcoming main level, featuring a spacious eat-in kitchen with modern appliances (fridge, stove, overhead fan, dishwasher) and a combined living and dining area, perfect for family meals or cozy gatherings. Large front windows (new in 2024) flood the space with natural light, enhancing the warm ambiance, while a walkout leads to a generous 17 x 12 deck overlooking a private fenced backyard ideal for kids, pets, or summer relaxation. Upstairs, three versatile bedrooms offer space for a growing family, home office, or guest room, complemented by a full bathroom. The lower level adds value with a 3-piece bathroom, new washer and dryer (2024), and three 3x3 egress windows (2024) for enhanced safety and light.Recent upgrades elevate this homes appeal: a new water softener (2024), new A/C with heat pump option, attic insulation upgraded to R60 (2024), new exterior doors (2024), and eavestroughs with a warranty (2024). With parking for four vehicles and a shed for extra storage, this property is as practical as it is inviting. Located minutes from Fairview Park Mall, top-rated schools, scenic parks, trails, and local restaurants, youll enjoy a vibrant lifestyle with easy access to Highway 8 for seamless commuting.This updated, move-in-ready semi-detached home is the perfect blend of comfort, modern convenience, and affordability, your ideal starter home awaits! (id:24801)
Right At Home Realty
2517 Pine Glen Road
Oakville, Ontario
Spacious 4 Bedroom Detached Home with Gorgeous Upgrades in a Prime Oakville Location! OVER 3,000 SQ FT of tastefully finished living space (including basement). HIGHLIGHTS: *Park 3 Cars *4 Large Bedrooms plus 1 Den *4 Bathrooms *Covered Front Porch *Interlocked Stone-Paved Front AND Back Patio *Large Fully-Fenced Backyard with Gazebo *Double-Door Entry *Large Windows with an abundance of Cheerful Natural Light *Carpet-Free *Inside Access to Garage *Recently installed beautiful Hardwood Floors - and the list goes on! You will be impressed as soon as you enter the Spacious Foyer w Double-door Closet. The Living Area has a cozy gas fireplace and plenty of seating space - perfect to enjoy with family & friends. The Kitchen offers Stainless Steel appliances, Stone countertops, Backsplash, lots of Cabinets for storage & a Breakfast Bar. The adjoining everyday eating area enjoys access through sliding glass doors to the back patio, gazebo & yard. The laundry room is conveniently located on the main level complete with laundry sink & offers inside access to the garage. The 2-piece powder bathroom is tucked away offering privacy. A beautiful Curved Staircase with metal spindles leads to the Upper Level that offers 4 Bedrooms with large windows & lots of storage. The Spacious Primary Suite has a Walk-in Closet and a 4-piece Ensuite Bathroom with Separate Shower & Soaker Tub. A second 4-piece Bathroom & Extra-Large Linen Closet complete this level. The Lower Level has a Massive Recreation Room with a modern stone-finish accent wall featuring an Electric Fireplace. This space offers endless opportunities for family-fun, get-togethers with friends or can be modified to be an in-law-suite. The 3-piece Bathroom & Bedroom-Size Den complete this level. PRIME location: near top ranked schools, places of worship, Oakville Hospital, recreation & sports facilities, variety of shopping & restaurants; easy access to public transit, major highways & GO station. DON'T MISS THIS ONE!! (id:24801)
Royal LePage Real Estate Services Ltd.
5 Parkview Boulevard
Halton Hills, Ontario
RARE opportunity to be a part of Prestigious Park District Living! Family-Sized Kitchen W/High-End Cabinetry, Granite Counters, Breakfast Bar, Crown Mouldings & Pot Lights. Open Concept Living/Dining W/Fireplace & Walk-Out To Private Deck with a massive backyard to enjoy. Spacious Foyer W/Double Door Entry + 3 full Bathrooms. Steps To Beautiful Parks, Top Schools, Trails & Downtown Georgetown Shops/Cafés. A Perfect Blend Of Lifestyle & Comfort!4 Season Solarium (Heated Floor) W/3Pc Washroom. Bsmt W/1 Bedroom, Kitchen, Rec room & 4Pc Washroom. Shingles, Furnace, A/C Incl: Fridge, Stove, B/I Dishwasher, Washer & Dryer, Elf, Garage Door Opener, Backup Power Generator (as is) (id:24801)
Save Max Pioneer Realty
Basement - 34 Penhurst Avenue
Toronto, Ontario
Prime Location Large One Bedroom Apartment Located In A Family Oriented Neighbourhood. Features An Open Concept Living, Dining, Kitchen, Large Bedroom With Closet, Ceramic Floors Throughout. Modern Kitchen, Three Piece Bathroom, Walking Distance To Shopping, Groceries, Parks, Restaurants, Great Schools, Transit & Lake. Short Commute To Downtown, Ideal Location. Note Also Available Furnished. (id:24801)
RE/MAX West Realty Inc.
19 Mckitrick Drive
Orangeville, Ontario
Charming all-brick raised bungalow located in a highly sought-after neighbourhood with quick access to Highways 10, 9, and 109. This beautifully maintained home showcases true pride of ownership from top to bottom. The main level features engineered hardwood flooring, fresh, modern colours, and an upgraded kitchen with quartz countertops, stainless steel appliances, and a walkout to the deck ideal for outdoor entertaining. The bright and spacious living room flows into a formal dining area, and two generously sized bedrooms provide comfortable living space. The main bathroom has also been upgraded with a quartz countertop, offering both style .The finished lower level offers a huge family room filled with natural light and a cozy gas fire place perfect for relaxing or entertaining guests. A large bedroom with adjacent 3-piecebath and a convenient laundry area offers great potential for an in-law suite or additional family living space. Additional features include a 48A EV charger, a 200 AMP electrical panel, a relaxing hot tub. Located near scenic walking trails and parks, this home combines comfort, modern upgrades, and unbeatable location perfect for families, downsizers, or anyone looking for their next home. Updates Since November 2021: Ceiling Paint (2021), Wall Paint (2021), Quartz Countertop Kitchen (2021), Upper Bathroom Quartz Counter Top and Sink (2021), New fittings, door handles and faucets (2021), RO Filtration Under Kitchen Sink (2021), Pot Lights (2021), Engineered Hardwood Floor (2021), Carpet (2021), Washer & Dryer (2021), Fridge (2021), Kitchen Gas Connection (2021), Gas Stove (2021), Over the Range Exhaust (2021), Hot Water Heater Owned (2023), Carbon Water Softener Resin Tank (2024), 200 AMP Electrical Panel Upgrade (2024), 48A EV Wall Charger (2024), Dishwasher (2024), Deck and Gazebo Paint (2024), New Driveway (2025), New Pathway (2025) (id:24801)
Century 21 People's Choice Realty Inc.
1509 - 15 Watergarden Drive
Mississauga, Ontario
Brand New Gemma Condos! Stunning corner unit with 2 bedrooms + den, 2 baths suite in the heart of Mississauga. Bright open concept layout with a stylish kitchen featuring quartz counters, backsplash & stainless steel appliances. Primary bedroom offers a 4 pc ensuite & walk in closet. Spacious den ideal as an office or guest room. Enjoy a private balcony, ensuite laundry, and premium building amenities. Prime location near Square One, Heartland, hospitals, schools, parks, GO Transit, future LRT & quick access to Hwys 401/403/407. Includes 1 underground parking & 1 locker. Don't miss this brand new luxury unit! (id:24801)
Royal LePage Signature Realty
A531 - 5230 Dundas Street
Burlington, Ontario
This 1 -bedroom modern condo offers 9-ft ceilings, large windows, and an open-concept layout with a sleek kitchen featuring stainless steel appliances and quartz countertops. The bedroom includes a spacious closet, and the unit comes with one parking spot. Residents enjoy premium amenities including a fitness centre, hot and cold plunge pools, and a landscaped courtyard. Ideally located minutes from shopping, dining, major highways (407 & QEW), and Appleby GO Station for easy access to Toronto. Whether you are a first-time buyer, a professional looking for low-maintenance living, or an investor searching for a smart opportunity, this property delivers value. (id:24801)
RE/MAX Realty Services Inc.
804 - 4 Lisa Street
Brampton, Ontario
This spacious and inviting condo is the perfect place to call home, offering three generously sized bedrooms, including a comfortable primary bedroom. The kitchen has been updated with beautiful high end counter tops. The balcony is large and inviting and the view is spectacular. This is also an end unit with views from multiple sides.The wide array of amenities, including the outdoor pool and tennis court to the sauna, party room, and 24 hour security, are a great place to call home. 4 Lisa st is just minutes from Bramalea City Center, major highways, schools, parks, and transit, this home is abnormal excellent place to call home...With shopping, dining, and community so close. (id:24801)
RE/MAX Rouge River Realty Ltd.
3150 Moss Gardens
Oakville, Ontario
Welcome to this stunning 4-bedroom, 4-bathroom home in highly sought after Rural Oakville, offering over 2500 sq ft of beautifully designed living space above grade. This carpet-free home features hardwood floors throughout, a modern kitchen with stainless steel appliances, and ceramic-tiled bathrooms for a clean contemporary look. Enjoy the abundance of natural light paired with stylish zebra curtains, along with versatile living spaces including a combined living, dining and family room. The spacious primary suite boasts a luxurious 5-piece ensuite complete with a stand-up shower, soaker tub, and double vanity. Ideally located near top-rated schools, parks, trails, and all major amenities, this home blends comfort, elegance and convenience for the perfect family lifestyle. Just minutes from schools, parks, Oakville Trafalgar Memorial Hospital, and public transit - everything you need is close at hand. This home offers a sleek TV-ready wall with mount in the family room, and a private EV charger for added convenience. (id:24801)
Royal LePage Realty Plus
Bsmt - 469 Judlea Court
Richmond Hill, Ontario
Detached Bungalow In Highly Sought-After Bayview Secondary School District! Renovated Basement With Private Separate Entrance For Lease. Features 2 Spacious Bedrooms With Windows, Open Concept Modern Kitchen And Living Room, A 3pc Bathroom And In-Unit Laundry. Includes 2 Driveway Parking Spaces. Close To Top-Ranking Bayview Secondary School! Conveniently Located Within Walking Distance To Plaza, Schools, Parks, Bus Stops, Shopping, And Community Centre. Just Minutes To GO Train And Hwy 404. (id:24801)
Smart Sold Realty
86 Verdi Road
Richmond Hill, Ontario
Large & Spacious Apartment in the Heart of Oak Ridges/Richmond Hill, Luxury Tiles and Finishes, An Updated Open Concept Kitchen With High End Built In Appliances. Private Laundry and Separate Entrance All Located On A Quiet and Convenient Street Close To All Amenities, Schools Shopping, and Highway. Tenant responsible for 1/3 of all utilities. No Pets, No Smoking inside. (id:24801)
RE/MAX Hallmark Realty Ltd.
64 Lander Crescent
Vaughan, Ontario
Welcome to 64 Lander Cres in prestigious Patterson! This perfect family home has been fully renovated with newer hardwood flooring throughout, oak stairs and quartz countertops in the kitchen and bathrooms. At almost 1500sqft, enjoy 9ft ceilings on main floor with a gas fireplace, dedicated dining room and a large kitchen. 200amp service, great for working from home or charging your EV! Newer roof from 2017, fresh attic insulation from 2018 and a fully sealed driveway in 2023. Step outside onto the oversized deck or customize the untouched basement to your family's needs! (id:24801)
One Percent Realty Ltd.
1127 - 7161 Yonge Street
Markham, Ontario
Show Stopper! Bright And Spacious 1+1 Condo With An Open-Concept Layout And Walk-Out To A Private Balcony. Enjoy Unobstructed Southeast Views With Abundant Natural Light. This Upgraded Unit Features 9 Ceilings And Sleek Stainless Steel Appliances. Residents Enjoy Resort-Style Amenities Including An Indoor Pool, Sauna, Virtual Golf, Billiards, Fitness Center, Media And Recreation Rooms, Guest Suites, Visitor Parking, And 24-Hour Concierge Service. Ideally Located With Direct Access To A Supermarket, Shops, Dining, And Just Steps To Viva, TTC, And The Future Subway Station! (id:24801)
Right At Home Realty
4300 Concession 7 Road
Uxbridge, Ontario
Stunning 10-acre property in South Uxbridge, just 1 hour from Toronto and 5 minutes to downtown Uxbridge. A rare retreat offering space, privacy, and natural beauty. Set within the planned Uxbridge Urban Provincial Park, the property offers unmatched peace and quiet. If you crave no neighbours and immersion in nature, this is truly rare. Rolling meadows, mature trees, and wide-open views create a landscape of exceptional beauty. Kilometers of bike, horse and hiking trails connect directly to the land, healthy and peaceful living at its best.The existing 3,200+ sqft open-concept home includes 6 bedrooms, a modern kitchen, new porcelain tile floors, and upgraded windows. A wood-burning fireplace adds warmth and charm, while the 450m driveway provides privacy and a dramatic sense of arrival. A private well supplies pure spring water. Families will value the excellent school district, including Joseph Gould Public School and Uxbridge Secondary. With nearby luxury homes selling for $3-$5 million, this property represents exceptional value and opportunity. For future expansion, a 6,000+ sqft addition and 2,000 sqft detached building are already permitted, while rezoning could allow a 10,000+ sqft residence (confirm with township). (id:24801)
One Percent Realty Ltd.
1961 Metro Road N
Georgina, Ontario
OVERLOOKING DE LA SALLE PARK, AND LAKE SIMCOE, CLOSED TO PUBLIC TRANSIT AND SHOPS. 9 FT CEILINGS, HARDWODD FLOOR ONMAIN LEVEL,OAK STAIRS,GRANITE COUNTERS,GAS INSERT FIREPLACE, 8'X10' DECK, DOUBLE GARAGE, EASY ACCESS TO HWY 404, 48 (id:24801)
Homelife Landmark Realty Inc.
409 - 80 Inverlochy Boulevard
Markham, Ontario
Fantastic location with an unobstructed West view towards Yonge St, Welcome to 80 Inverlochy Blvd! This generously sized, pet friendly, 1000+ sqft 2 bedroom, 2 washroom layout is perfect for a young family. Unit is freshly painted with updated light fixtures, newer laminate flooring throughout, a recently renovated 4pc bathroom & kitchen with Quartz countertops, backsplash and brand new LG stainless steel appliances. Relax and enjoy the sunset from the huge, 40ft x 5ft private balcony and take advantage of the future Yonge North TTC Subway Extension Line 1 to Royal Orchard, Go Station & 407 ETR. Heat, Hydro, Water, Cable TV and Internet Included! (id:24801)
One Percent Realty Ltd.
Bsmt - 1891 Secretariat Place
Oshawa, Ontario
Welcome to this modernized BASEMENT unit located in the Westfields neighbourhood in North Oshawa! This 2 bedroom, 1 bathroom was recently finished and it offers the ideal living space for a young family or a professional working couple. Large bedrooms, bathroom room and kitchen with quality appliances installed! Walkout entrance that is convenient for access. Close proximity to Ontario Tech University, restaurants, schools, shopping centres, bus stop and amenities! NO PETS or SMOKING! (id:24801)
Keller Williams Portfolio Realty
108 Park Street
Toronto, Ontario
Luxurious Home In Toronto High Demand Area. Open Concept Living & Dining With Gorgeous Engineered Hardwood Flooring, Large Windows & Led Lighting! Chef's Kitchen With Quartz Counters & Backsplash, Waterfall Centre Island & S/S Appliances Including Gas Range & Built-In Microwave Oven! Stunning, Sun Filled Family Room With Custom media Wall, overlooking large deck & fully fenced Backyard! 2nd Floor Features Primary Bedroom Features Large Closet & Spa Like Ensuite With Glass Shower & Large Quartz Vanity! 2nd bedroom offers its own 3 piece en-suite. 3rd & 4th Bedroom Feature Large Windows & Closets, with 3pc common washroom. Walk-out Basement with high Ceilings, recreational room, One bedroom plus one washroom & an office space. Wet bar with B/I cabinets, sink & Quartz Counter. Fully tiled furnace room. Single car garage with a long Interlocked driveway for parking. Close to park and schools. * Fenced & Gated Backyard, l* Easy Access To Downtown, Bike To The Bluffs* 8 Mins Walk To THE GO* Close To Top Ranking Schools, Shops & Parks. (id:24801)
RE/MAX Crossroads Realty Inc.
83 Tunney Place
Whitby, Ontario
Welcome to this beautifully maintained and thoughtfully updated family home, offering exceptional space, style, and functionality. This Brooklin gem features 3 generously sized bedrooms, including a spacious primary retreat with a large walk-in closet and a luxurious spa-like ensuite.The main floor showcases elegant hardwood flooring, a bright and modern kitchen with quartz countertops, a stylish backsplash, a large breakfast bar, a charming powder room and direct interior access to the garage. Enjoy the abundance of natural light streaming through beautiful large windows, complemented by professionally restored and reinstalled California shutters throughout. Step out to a private patio perfect for al fresco dining and entertaining overlooking a west-facing, pool-sized backyard filled with low-maintenance perennial gardens. Located on a quiet, tree-lined, cul-de-sac with fantastic curb appeal, this home offers the ideal blend of comfort, space, and smart design. Recent updates include: A/C and furnace (2023), roof (2019), air filtration system (2021), newer appliances, freshly painted throughout and so much more. Prime location: Short walk to top-rated schools (St. Bridget & Chris Hadfield), water parks, playgrounds and sports fields. Minutes to downtown Brooklin, Heber Down trails, and off-leash dog park. Easy access to 407 (now toll-free Brock to Hwy 35/115), and just 45 minutes to downtown Toronto in off-peak hours. Short drive to Lakeridge & Dagmar ski hills. Future sports complex and regional hospital nearby add even more long-term value. Clean inspection report available. See list of features and upgrades. www.83tunneypl.com/unbranded ** This is a linked property.** (id:24801)
RE/MAX Hallmark Realty Ltd.
117 Raglan Street
Whitby, Ontario
A rare opportunity to own a beautiful, custom-built luxurious home in Whitby's coveted Lynde Creek community, 117 Raglan Street sits on an expansive 67 x 186 ft premium L-shaped lot (~15,554 sq. ft lot) and offers over 5000 sq. ft. of elegantly finished living space. This dream home features a resort-style private backyard complete with a heated pool, cascading waterfalls, full pool house with washroom and shower, interlock patio, lush landscaping, and in-ground sprinklers with a future garden suite potential to build. Inside, you're welcomed by a double-door entry, hardwood floors, new pot lights, high ceilings and a custom feature wall, leading to a chef-inspired kitchen with granite counters, gas stove, centre island, and stainless steel appliances with spacious pantry. The layout is both grand and functional, with a main floor office, formal living and dining, and a second staircase to the upper level, where generously sized bedrooms and a luxurious primary suite await. The high-ceiling look-out basement offers multi-generational living or income potential with 2 rooms, 2 baths, full kitchen, dining, laundry, and private side entrance. With parking for 10+ cars, a double garage, and quick access to the 401/412, GO Transit, parks, and top schools, this exceptional home blends luxury, privacy, and convenience in one breathtaking package your forever home awaits. All AS is. (id:24801)
Century 21 Green Realty Inc.
610 - 310 Tweedsmuir Avenue
Toronto, Ontario
"The Heathview" Is Morguard's Award Winning Community Where Daily Life Unfolds W/Remarkable Style In One Of Toronto's Most Esteemed Neighbourhoods Forest Hill Village! *Spectacular 1+1Br 1Bth South Facing Suite W/High Ceilings! *Abundance Of Floor to Ceiling Windows+Light W/Panoramic Lush Treetop+CN Tower Views! *Unique+Beautiful Spaces+Amenities For Indoor+Outdoor Entertaining+Recreation! *Approx 656'! **EXTRAS** Stainless Steel Fridge+Stove+New B/I Dw,Micro,Stacked Washer+Dryer,Elf,Roller Shades,Laminate,Quartz,Bike Storage,Optional Parking $195/Mo,Optional Locker $65/Mo,24Hrs Concierge++ (id:24801)
Forest Hill Real Estate Inc.


