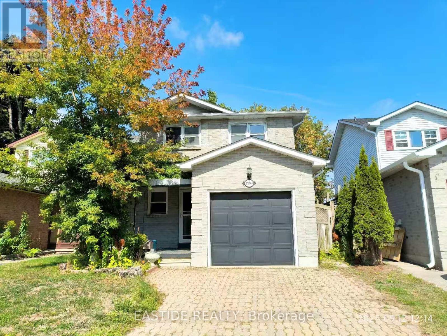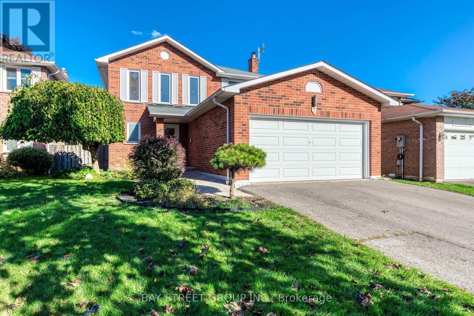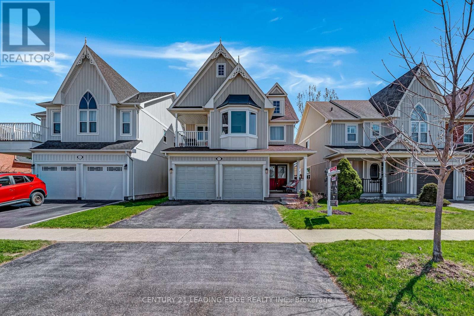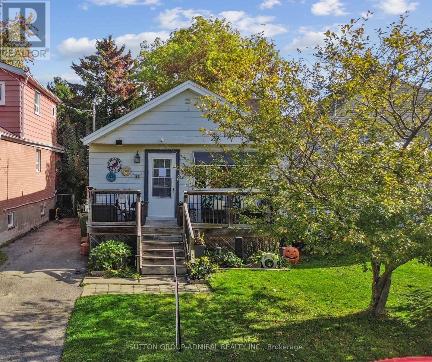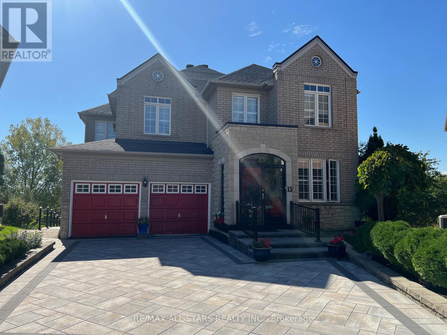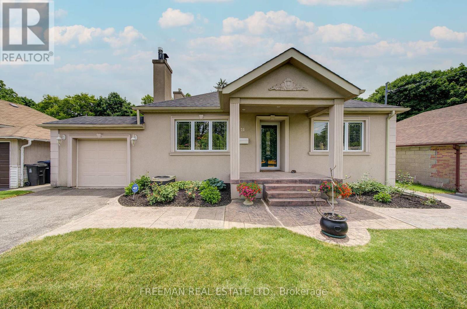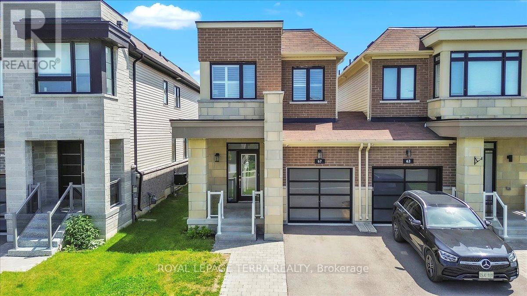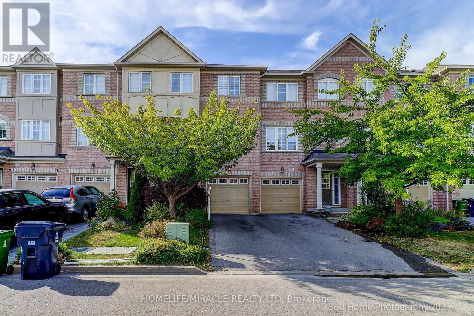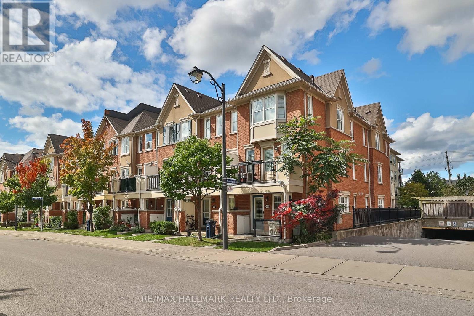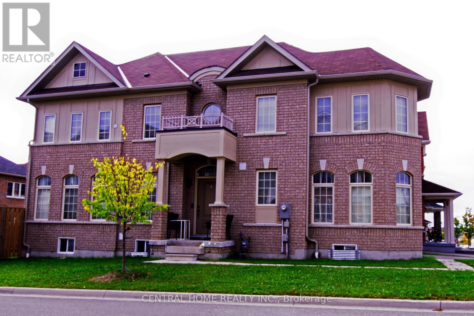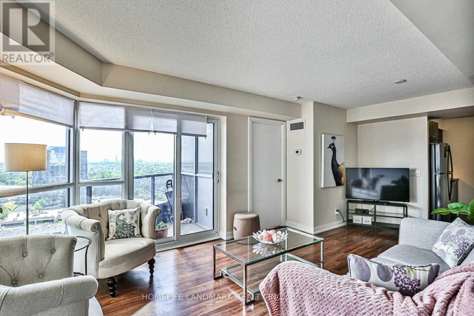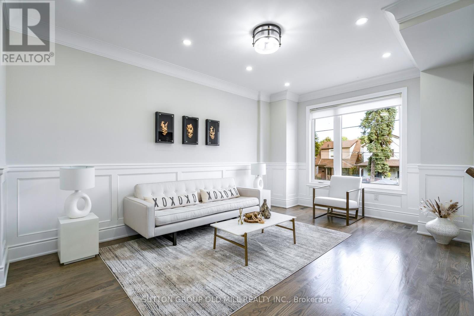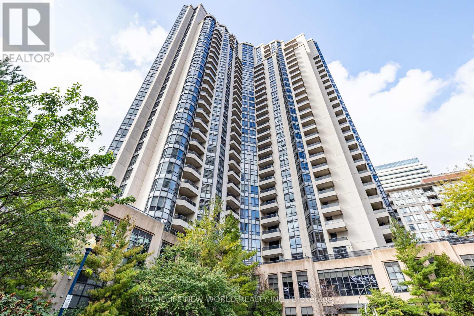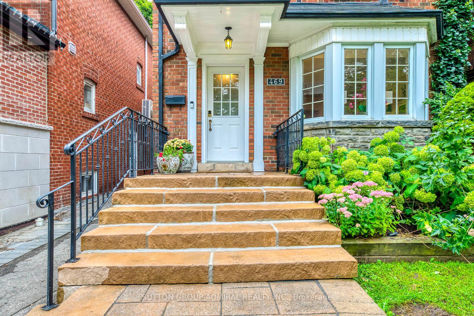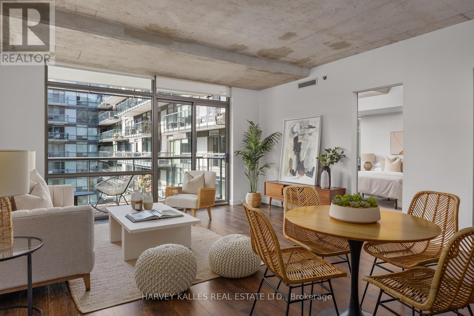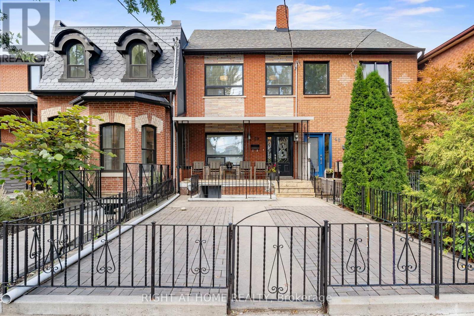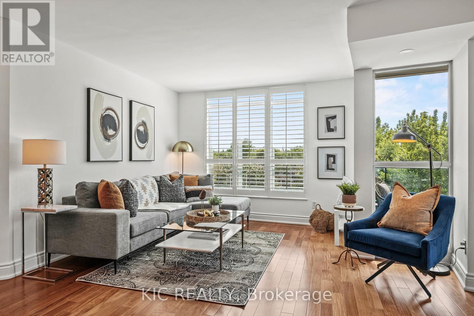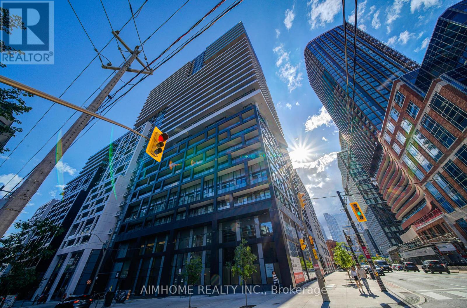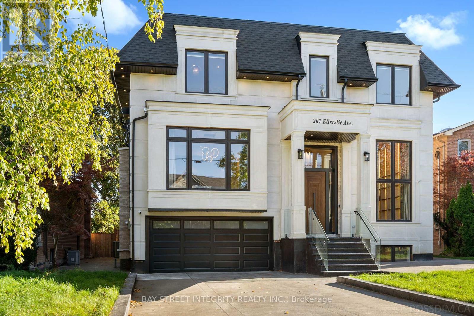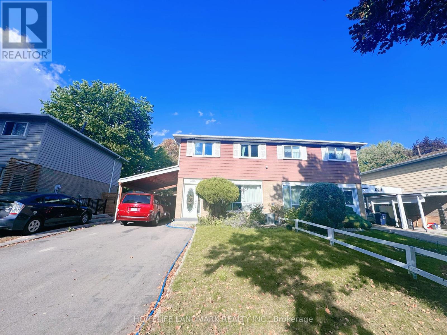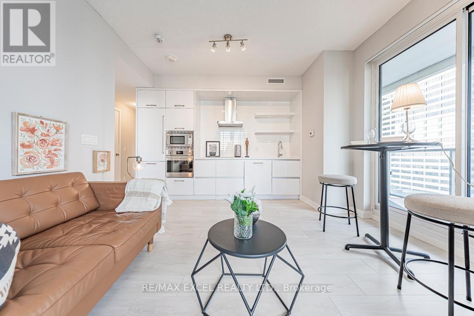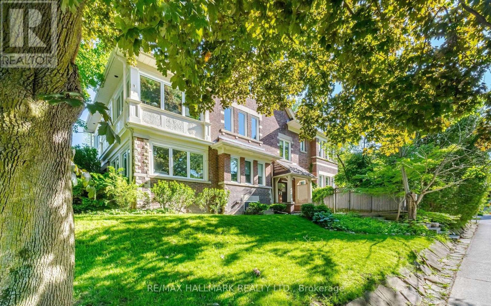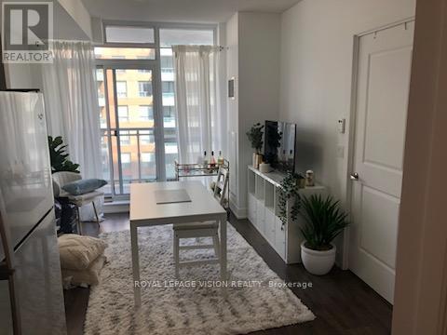1540 Norwill Crescent
Oshawa, Ontario
Stunning 3 Bedroom Home In North Oshawa With No Neighbours Behind And Lots Of Upgrades. Master Ensuite. Finished Basement With 3 Pc Washroom. Quite Family Neighbourhood. Close To All Amenities. Walking Distance To Durham College And Uoit. Private Driveway. Garage Access From Home. (id:24801)
Eastide Realty
7 Empson Court
Ajax, Ontario
Welcome to 7 Empson Court, a beautifully maintained detached residence with a Legal separate entrance basement suite nestled on a quiet and family-friendly court in the highly sought-after South Ajax community! This charming home showcases elegant hardwood flooring throughout, freshly painted interiors, and tastefully updated bathrooms. The bright and modern eat-in kitchen features ample cabinetry, contemporary finishes, and a seamless walk-out to a private cedar deck overlooking lush gardens, perfect for entertaining or relaxing outdoors. The spacious primary suite offers a true retreat with a spa-inspired ensuite and a walk-in closet, while the thoughtfully designed layout provides comfort and functionality for everyday living. Adding exceptional value, the home includes a legal basement apartment with a separate entrance, ideal for extended family, guests, in-law suite or potential rental income. Conveniently located just minutes from the scenic Ajax Waterfront Trail, top-rated schools, Ajax GO Station, recreation centre, shopping, and all essential amenities, this move-in-ready home blends suburban tranquility with urban convenience. A must-see opportunity for families and investors alike! Do Not Miss! (id:24801)
Bay Street Group Inc.
53 Kinross Avenue
Whitby, Ontario
2100 sq feet and not holding for offers!!! This perfect family home features a large eat-in kitchen, 4+1 bedrooms, 4 bathrooms and a finished basement. Enjoy the serenity of your morning coffee from the backyard looking out onto the pond. The large entry leads to a spacious main floor offering a large kitchen with walk-out to the back deck, combined living/dining room, and family room overlooking the backyard with large windows that fill the room with natural light. The 2nd floor features brand new broadloom installed in February 2025, with a large primary bedroom overlooking the pond and a luxurious 4-piece ensuite. The additional bedrooms are generous in size with the 4th bedroom offering walk-out to private deck overlooking the park. This home also features a double car garage with plenty of storage room. Located in an excellent neighbourhood, this home is within walking distance of schools, parks, Main Street, grocery stores, easy access to 407 and more. This is a must see! (id:24801)
Century 21 Leading Edge Realty Inc.
85 Aylesworth Avenue
Toronto, Ontario
FANTASTIC OPPORTUNITY TO OWN THIS HOME ON A 31 X 100 FT LOT, PRICED TO SELL! Bring your creativity and transform it into your cozy haven. Features a walkout to a backyard Deck - perfect for entertaining. Side entrance to the Basement, 2 rooms in basement with windows, 2 piece bathroom with a shower in laundry room. Driveway parks 3 cars comfortably. Endless potential in a friendly neighborhood near the Scarborough Bluffs. Enjoy scenic lake views, waterfront parks and beautiful walking trails just a short distance away, conveniently close to good schools, shops and transit. More pictures will follow (id:24801)
Sutton Group-Admiral Realty Inc.
15 Sirius Crescent
Toronto, Ontario
Fully Furnished, Walk-Out Basement Backing Onto Ravine. Spotless ,Spacious Upgraded Apartment With Ensuite Laundry, Walk-Out Entrance. A Peaceful ,Tranquil Setting. Ideal For Couple Or Single Professional. Owner Lives Upstairs. Some Utilities Included. Immaculate, Bright Apartment, Must See! (id:24801)
RE/MAX All-Stars Realty Inc.
21 Martindale Road
Toronto, Ontario
A True Gem in the Heart of Scarborough. Offering almost 1900 square feet of livable space located in the highly desirable Cliffcrest community, 21 Martindale Road is a well-maintained home offering both convenience and comfort. Situated on a generous 53' x 150' south lot, this property provides plenty of space for both indoor and outdoor living. Inside, this home features a bright, open-concept living and dining area, perfect for entertaining or relaxing with family. A charming wood-burning fireplace adds warmth and character to the space, while wide-plank white oak engineered flooring flows seamlessly throughout. The renovated kitchen is equipped with solid wood cabinetry, granite countertops, and quality finishes that bring both style and function to the heart of the home. With 2 bedrooms and 2 bathrooms, this home is ideal for a variety of lifestyles. The large, finished basement offers a second wood-burning fireplace and has the potential for a separate in-law suite, complete with a private entrance, and space for a bedroom. Whether you're looking for additional living space, or a place to entertain, this lower level has it all. Step outside to your beautifully landscaped backyard, featuring two metal gazebos that make it perfect for outdoor dining, relaxation, or hosting gatherings. The large garage offers ample space for two vehicles, along with a workshop and plenty of storage options. This home is just steps away from TTC and GO Transit, making it easy to get around. You'll enjoy easy access to nearby parks, hiking trails, Bluffers Park, and the stunning Scarborough Bluffs. Top-rated schools, including R.H. King Academy, are also just around the corner, ensuring a strong sense of community in this fantastic neighbourhood. Don't miss your chance to own this unique property in Cliffcrest, a perfect blend of comfort, practicality, and lifestyle. (id:24801)
Freeman Real Estate Ltd.
67 Cryderman Lane
Clarington, Ontario
You fall in love with this beautiful move-in-ready home just steps from Lake Ontario in one of Bowmanville's most desirable newer communities! This detached (link) home offers comfort, style, and lifestyle appeal in a peaceful family-friendly neighborhood. Here's why this home is a must-see:(1) Prime lake-side location: Just a 2-minute walk to Lake Ontario and scenic waterfront trails perfect for nature lovers and outdoor enthusiasts. Plus, you're just a few minutes to schools, shopping, parks, and have easy access to Hwy 401.(2) Bright, open-concept main floor: Elegant hardwood floors, large windows, and a sliding walk-out to a private backyard create a perfect space for entertaining or relaxing.(3) Modern chefs kitchen: Features white cabinetry, stainless steel appliances, an island with breakfast bar, and stylish finishes that will impress any home cook.(4) Spacious bedrooms & luxury ensuite: Includes 3 generous bedrooms, a grey hardwood staircase, and a stunning primary suite with walk-in closet and spa-like 5-piece ensuite with dual sinks, soaker tub, and glass shower.(5) Future-ready basement & parking: Unfinished basement ready for your personal touch ideal for a rec room, studio, office, or rental setup. Plus, enjoy a 1-car garage with interior access and a 3-car driveway with no sidewalk! This gorgeous home is perfect for first-time home buyers or anyone looking to enjoy lakeside living with modern comforts in a growing community. --->> A Must-See Home Near the Lake! <<--- ** This is a linked property.** (id:24801)
Royal LePage Terra Realty
113 Wilkes Crescent
Toronto, Ontario
Welcome to this stunning townhome, offering the privacy and feel of a home with over 1926 sq. ft. (2400 Approximate with Basement)of beautifully designed living space. This bright and spacious home features an open-concept layout with 3+1 bedrooms and 4 Full bathrooms, perfect for families or those who love to entertain. Large windows fill every level with natural light, while gleaming hardwood floors create a warm and elegant atmosphere. The Main floor design with Family room or use as a great room also Home Office with 4 Pc Ensuite Washroom. The Second floor boasts a modern kitchen with quartz countertops, a pantry, and ample cabinet space, Living, Dining and Breakfast area ideal for both everyday living and hosting gatherings. Step out from the kitchen onto a large private deck, perfect for morning coffee or summer BBQs. A unique staircase design enhances flow and convenience throughout the home. Direct garage access is an added bonus, especially in winter, and the upper-level laundry room adds everyday practicality. The finished basement provides a versatile space with an additional bedroom or home office, plus a full bathroom perfect for guests or extended family. Or Income potential. Upstairs, the primary suite offers a private 5pc Ensuite and generous closet space, creating a relaxing retreat. Step outside to a beautifully landscaped backyard, a true highlight of this property. Whether your are a garden lover or looking for a safe play area for kids, this outdoor space blends beauty and function seamlessly. Move-in ready and meticulously maintained, this rare home combines comfort, style, and practicality in one exceptional package. Dont miss your chance to call it home! (id:24801)
Homelife/miracle Realty Ltd
9 - 30 Mendelssohn Street
Toronto, Ontario
Welcome to Summerside II This bright and spacious corner-unit townhome at 9-30 Mendelssohn St offers 3 bedrooms, 2 bathrooms, and a well-designed 3-storey layout with plenty of natural light throughout. The open-concept living and dining area flows into a sleek, modern kitchenperfect for both daily living and entertaining. The oversized primary bedroom features a walk-in closet and private ensuite, while the second bedroom has direct access to a walk-out patio. A full laundry room on the third floor adds convenience, and parking is included. Ideally located just steps to Warden Subway Station, parks, Warden Hilltop Community Centre, and close to Eglinton Square, Walmart, Costco, and the GO Station. This move-in-ready home offers the perfect blend of comfort, style, and urban conveniencedont miss it! (id:24801)
RE/MAX Hallmark Realty Ltd.
25 Camilleri Road
Ajax, Ontario
1885 Sq. Ft. House Built ON 2020!!! Excellent Castle Looking design!!! Bright With Sunshine!!! Full Brick Detached 2 Story Home IN A Great Location & Desirable Community. Minutes Walk To Public School, Parks. Close To Shopping Plaza, Walmart, Super Centre, Metro, Starbauck, Tim Horton, Worship Places, Cineplex, Gym, Public Transit, Hwy 401 Hwy 407. (id:24801)
Central Home Realty Inc.
21 Shenandoah Drive
Whitby, Ontario
Welcome to 21 Shenandoah Dr., where family memories and everyday comforts come together in the heart of Williamsburg. Imagine pulling into a quiet street where kids ride their bikes, neighbours wave hello, and everything you need is just minutes away. Step inside and you'll be greeted by the warmth of hardwood floors and elegant stairs, setting the tone for a home that's both stylish and welcoming. The finished basement offers the perfect spot for family movie nights, game days, or even a private office/guest suite with its own bedroom and full bath. When summer arrives, your pie-shaped backyard oasis becomes the ultimate retreat. Picture BBQs on the deck, morning coffee by the pond, and evenings under the shade of mature trees while kids and pets play freely. Life here means being steps away from Thermea Spa Village for relaxation, 24/7 gyms, scenic nature trails, cozy coffee shops, and all the retail essentials. Commuting is effortless with Hwy 412 minutes away, connecting you quickly to the 401 and 407. And for families, peace of mind comes easy with two of Whitby's most highly regarded schools, Williamsburg Public School and St. Luke the Evangelist Catholic School, just around the corner. At 21 Shenandoah, you're not just buying a home; you're choosing a lifestyle filled with comfort, community, and convenience. Property is linked underground. ** This is a linked property.** (id:24801)
Real Broker Ontario Ltd.
1714 - 181 Village Green Square
Toronto, Ontario
Luxury Tridel Condo, Very Well Layout With 2 Bedrooms Plus Den, 2 Bath, Spacious Living Room. Den can be use as Office Room Or 3rd Bedroom, Excellent Kitchen And Balcony. Unobstructed South & West View Of Toronto Skyline With The Cn Tower. Fantastic Amenities Including Fitness Room, Sauna, Yoga Room, Party Room, And Guest Suites. Conveniently Located Near 401, Town Centre & Kennedy Com, 1 parking spot included. // Some photos were taken when the property was previously staged or vacant. Current condition may differ. // All Elf's Existing Fridge, Stove, Built-In Dishwasher, Stacked Washer, Dryer, Micro/Range Hood. One parking spot included. Access to facilities including: gym, roof top garden, bbq area, sauna, party room, 24 hrs security & more! (id:24801)
Homelife Landmark Realty Inc.
70 South Woodrow Boulevard
Toronto, Ontario
**FULLY FURNISHED** 5 BED + 5 BATH Experience The Epitome Of Luxury Living In One Of Cliffsides Most Architecturally Unique Homes, Complete With Premium Furnishings From Restoration Hardware And Curated Fine Arts Throughout. This Stunning Two-Story Modern Masterpiece Showcases Exceptional Craftsmanship And The Finest Quality Materials. Featuring Solid Hardwood Floors On Both The Main And Second Levels, This Custom-Designed Home Also Boasts A Gourmet Chef's Kitchen With Built-In Appliances. Conveniently Located Near Transit (5 Mins to Go Station), Just Minutes From The Beaches, Top Schools, And Only 15-20 Minutes From Downtown Core. Don't Miss The Perfect Blend Of Style, Comfort, And Convenience! ***EXTRAS*** Stainless Steel Appliances (Fridge, Cooktop, Stove, Microwave, Range Hood), Stainless Steel Washer and Dryer, Garage Door Opener With Remote, Shades, Beautiful Fixtures, And Plenty Of Pot Lights Throughout! (id:24801)
Sutton Group Old Mill Realty Inc.
323 - 500 Doris Avenue
Toronto, Ontario
Huge 2+Den corner unit in prime Willowdale! 9 ft ceilings, bright open layout with huge wraparound terrace including a BBQ gas line for entertaining. Brand new induction stove, water filter and NEST smart home system. Rare 3rd-floor suite with direct walk-out access to gym, pool & amenities-no elevator needed. Steps to Yonge, Finch subway, parks, shops & top schools. Modern finishes, ensuite laundry, parking and locker complete this perfect urban home. (id:24801)
Homelife New World Realty Inc.
469 St Clements Avenue
Toronto, Ontario
A rare chance to own a thoughtfully EXTENDED and impeccably UPGRADED home in one of Toronto's most coveted neighbourhoods. This prime Allenby home features a remarkable 3 storey addition (main/second/lower) designed with abundant natural light and modern function, while preserving the home's historical charm and character. With 3 plus 1 bedrooms, 4 bathrooms, a 2nd floor office and a large family room, this home offers over 3000 sqft of functional spaces filled with natural light through large windows and sky lights. The home was recently renovated with many high-end designer finishes including new, wide plank engineered oak floors flowing seamlessly on the upper and main floors and timeless herringbone pattern elevating the Living and Dining Rooms. At the heart of the home, the updated modern Kitchen thoughtfully reimagined in 2025, opens into a sun filled breakfast area and family room, where a gas fireplace and custom built-in seating frames expansive south facing bay windows- perfect for family gatherings and entertaining. A second bay window enhances the separate Living Room, which connects through French doors to the formal Dining Room. The Primary Retreat is a true sanctuary with a dramatic 14.5 cathedral ceiling, floor to ceiling windows, 4 pc ensuite, and a versatile tandem office/nursery/lounge. Two additional bedrooms and a 4-piece bath complete the upper level. The lower level extends the living space with a generous Recreation Room, 3-pc Bath, and another spacious room with lounge area. Outdoors, a beautifully landscaped front garden welcomes you, while the stunning backyard oasis features perennial beds (peonies, hydrangeas, lilies), berry bushes, and a two-tiered deck with gas BBQ hookup. Perfectly positioned, just steps to Allenby School, Eglinton shops, cafes and the upcoming LRT, with nearby parks and trails supporting an active urban lifestyle. This rare offering combines style, space, and convenience for exceptional modern family living. (id:24801)
Sutton Group-Admiral Realty Inc.
Cityscape Real Estate Ltd.
723 - 55 Stewart Street
Toronto, Ontario
An exceptional corner suite in the heart of Toronto's vibrant King West neighbourhood, located within the renowned 1 Hotel Residences. This spacious one-bedroom plus den offers an elegant balance of modern design, natural light, and urban tranquility overlooking the lush Victoria Memorial Square Park. Step inside to discover soaring 9-foot exposed concrete ceilings and floor-to-ceiling windows that flood the space with afternoon sun. The open-concept living and dining areas flow seamlessly onto an oversized west-facing balcony perfect for evening entertaining or quiet sunset views over the park. The kitchen features sleek cabinetry, full-sized stainless steel appliances, and a large island with stone counters ideal for casual dining or hosting. The spacious den is versatile ideal as a second bedroom, office, or flex space. The spa-inspired bathroom offers dual access from both the hallway and primary bedroom, creating an ensuite feel. The primary bedroom itself is a serene retreat with park views, a large closet, and direct ensuite access. This rare corner layout provides a peaceful escape from the city's bustle while keeping you steps from the best of King West. Residents enjoy exclusive access to the 1 Hotel amenities, including rooftop pool, fitness centre, and world-class dining all at your doorstep. The suite includes one parking space and one locker for ultimate convenience. Perfectly situated just minutes from The Well, Toronto's premier new food hall and retail destination, as well as countless cafes, nightlife, and transit options72355 Stewart offers the ultimate downtown lifestyle. (id:24801)
Harvey Kalles Real Estate Ltd.
50 Argyle Street
Toronto, Ontario
Welcome to this beautiful 3 plus 1 bedroom home that has been in the family for 52 years. Located in a highly sought area, this home is just off the Ossington Strip. There has been many upgrades done in 2018 including Electrical throughout, Plumbing, Heating vents, Roof, Lighting fixtures, Windows, A/C, & Upgraded Kitchen. Garage Roof 2023 and Furnace 2012. This home boasts approx. 10 ft ceilings walking into the main floor foyer and 9.5 ft ceilings in the 2nd floor bedroom areas. The 2nd floor can be used as an inlaw suite as it includes a kitchen as well. The cozy backyard is great for family bbqs and with the detached garage, it's a perfect opportunity to build a laneway suite unless you want it for your own personal use. Basement is finished with a separate entrance. Prime location just a few steps to Ossington, Trinity Bellwoods, Osler Park, Queen West, Dundas West, etc. This home is great for a growing family so come take a look and make it your own. (id:24801)
Right At Home Realty
409 - 219 Fort York Boulevard
Toronto, Ontario
AN INCREDIBLE VALUE! Fully upgraded from top to bottom, this is not your average cookie-cutter condo. A truly exceptional home just steps from the waterfront, this oversized unit spans an impressive 937 square feet and is one of only a handful of units in the entire building with this unique floor plan and large size. The versatile den can be used as a second bedroom, home office, cozy guest space, or even a charming nursery for a growing family. The open-concept layout is functional and spacious, with floor-to-ceiling windows and gleaming cherry hardwood floors throughout. With the luxury of two FULL bathrooms, morning routines and hosting duties are delightfully stress-free. The gourmet kitchen is both beautiful and practical with full-sized stainless steel appliances, quartz countertops, marble backsplash, custom cabinetry, a double sink, and a breakfast bar perfect for impromptu wine nights or Sunday morning pancakes. A custom walk-in closet and additional laundry storage space help keep the home organized and clutter-free. Relax on your private balcony, where serene park and seasonal lake views offer a peaceful escape from the busy city. Residents enjoy building amenities including a 24-hour concierge, fully-equipped fitness centre, indoor pool, hot tub, sauna, games room, party room, and large 8th-floor terrace complete with BBQs and picturesque lake views. Ample visitor parking ensures convenience for guests every time they visit. An unbeatable location just minutes from the CN Tower, Rogers Centre, Scotiabank Arena, Billy Bishop Airport, waterfront parks, trails, shops, trendy restaurants, and so much more. A commuters dream with quick connection to the Gardiner Expressway and TTC just steps from the building. Don't miss this opportunity to own an impeccable and one-of-a-kind unit that truly stands apart from the rest! (id:24801)
Kic Realty
1723 - 70 Princess Street
Toronto, Ontario
Experience elevated living at Time & Space Condos in the heart of the St. Lawrence Market District. This 1 bedroom + den suite offers stunning garden views, a spacious open layout, wood flooring throughout, soaring 11-ft smooth ceilings, and floor-to-ceiling windows that flood the space with natural light. Step onto the oversized balcony to enjoy breathtaking skyline and garden views. located with a perfect 100 Walk Score, you're just steps from the St. Lawrence Market, Distillery District, Union Station, Rogers Centre, Scotiabank Arena, and the citys best dining, shopping, and scenic waterfront trails. Enjoy access to resort-style amenities, including a 24-hour concierge, infinity rooftop pool with cabanas, BBQ terraces, a fully equipped gym, yoga studio, games and media rooms, co-working spaces, and more (id:24801)
Aimhome Realty Inc.
207 Ellerslie Avenue
Toronto, Ontario
Exceptional custom luxury home featuring 4+1 bedrooms and 7 bathrooms on a rare 50*300 ft lot in prestigious Willowdale West, just steps to Yonge Street. This masterpiece offers approx 10 ft ceilings on the main, second, and basement levels, with a striking 14 ft ceiling in the office. The main floor features elegant chevron-patterned hardwood, a grand foyer with electrically heated tile, and an open-concept living area filled with natural light. The chefs kitchen showcases Wolf appliances, a Sub-Zero fridge, a stunning quartz waterfall central island, and fully customized cabinetry. The primary suite boasts a walk-in closet with custom built-ins and skylight, plus a spa-inspired ensuite. Each of the three additional bedrooms includes its own ensuite and built-in closet for privacy and comfort. The basement features hydronic heated floors, a nannys room with separate entry and ensuite, and large recreation areas. Walk out to a two-tier wood patio leading to a sparkling pool in an oasis-like private backyard, perfect for family gatherings and entertaining. Equipped with HRV system and two sets of furnaces for optimal climate control. Easy commute via Hwy 401, TTC, and nearby subway stations. Only 4 minutes to Claude Watson School for the Arts, and close to top-ranked schools, parks, and urban conveniences. Exceptional craftsmanship and meticulous attention to detail throughout. (id:24801)
Mccann Realty Group Ltd.
306 Hollyberry Trail
Toronto, Ontario
Welcome To This Well-Maintained Semi-Detached Home In The Highly Sought-After Hillcrest Village Community! This Bright And Spacious Solid Brick Home Features Hardwood And Laminate Flooring Throughout And A Widened Driveway With Parking For Up To Four Cars. Enjoy An Open-Concept Kitchen With A Stone Countertop, Stylish Backsplash, And A Cozy Breakfast Area That Flows Seamlessly Into The Dining Room. The Extended Large Family Room (Built With Permit) Provides Additional Living Space And A Walkout To The Backyard Perfect For Family Gatherings Or Relaxing Outdoors. Upstairs, Youll Find Three Generously Sized Bedrooms, Ideal For Families Of All Sizes. The Finished Basement Includes A Versatile Multi-Purpose Room And A 3-Piece Bathroom, Offering Great Potential For A Home Office, Gym, Or Guest Suite. Conveniently Located Steps From Parks And The TTC, And Just Minutes To Shopping, Restaurants, And Major Highways (404/401). In The Top-Ranking School District Of Arbor Glen Public School And A.Y. Jackson Secondary School. Close To Seneca College And Fairview Mall.A Perfect Home In A Family-Friendly Neighborhood Ready For You To Move In And Enjoy! (id:24801)
Homelife Landmark Realty Inc.
1302 - 2221 Yonge Street
Toronto, Ontario
Welcome to your dream corner suite at 2221 Yonge an architectural masterpiece in the heart of Mount Pleasant where modern luxury meets unbeatable convenience! This high floor, two bedroom, two bathroom condo is truly special: wraparound terraces and huge floor to ceiling windows flood every room with light and open up stunning city vistas, while the generous separation between towers keeps things private even in the hustle and bustle of Yonge & Eglinton. Inside you'll find sleek finishes, clean lines, and sophisticated designer touches paired with a layout that works beautifully for a small family or professionals who want distinct retreat spaces. Step outside your door and the world is yours subway at your feet, shops, cafés, restaurants, everything you need just a stroll away. On top of that, living at 2221 Yonge means access to resort style amenities: a spa with multiple plunge pools, sauna and steam rooms, fitness & yoga studios, rooftop sky lounges and gardens, BBQ terraces and outdoor lounges. This is more than a home its a lifestyle. Don't miss your chance to live in one of Toronto's most iconic, sought after buildings! (id:24801)
RE/MAX Excel Realty Ltd.
3rd Fl - 193 Heath Street W
Toronto, Ontario
Welcome to Heath Manor at 193 Heath Street West, a beautifully renovated residence in the heart of prestigious Forest Hill Village. This elegant and spacious 2-bedroom top floor suite offers approximately 1,125 sq. ft. of refined living space, perfectly blending modern comfort with timeless charm. Set on a quiet, tree-lined street, this suite feels like your own private oasis, featuring large windows overlooking lush greenery that fill the home with natural light. The upgraded kitchen boasts stainless steel appliances, quartz countertops, and sleek cabinetry, while the modern, renovated bathroom adds a touch of contemporary luxury. Both bedrooms are generously sized and include built-in closets, with the primary featuring a large walk-in closet and additional storage available in the basement. The space showcases beautiful wood floors throughout, enhancing its warm and inviting atmosphere. Located just steps from Forest Hill Village shops, private schools, fine restaurants, parks, and TTC subway access, this is truly a rare opportunity to live in one of Torontos most desirable neighborhoods. All utilities are included in the rent, making this the perfect blend of comfort, convenience, and classic Forest Hill living. (id:24801)
RE/MAX Hallmark Realty Ltd.
517 - 68 Merton Street
Toronto, Ontario
Bright And Spacious 1 Bed 1 Bath In Condo At Life Condominiums. This Open Concept Unit With Modern Finishes Is Located In A Desirable Neighbourhood, Walking Distance From Davisville Subway Station, Shops, Restaurants. Building Amenities Include Concierge, Gym, Party Room,Guest Suites, And More. (id:24801)
Royal LePage Vision Realty


