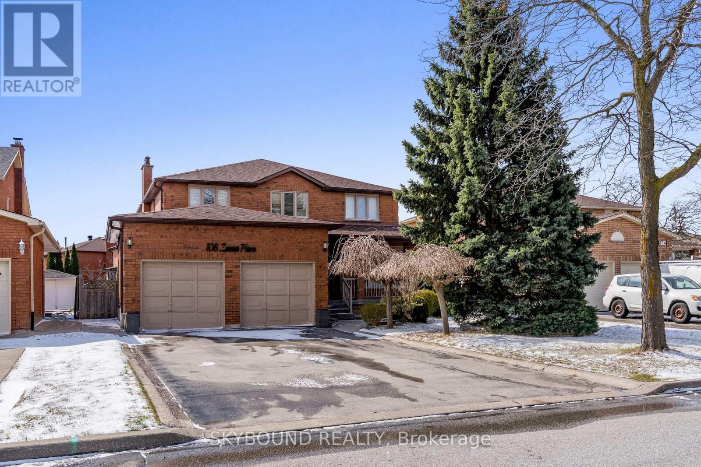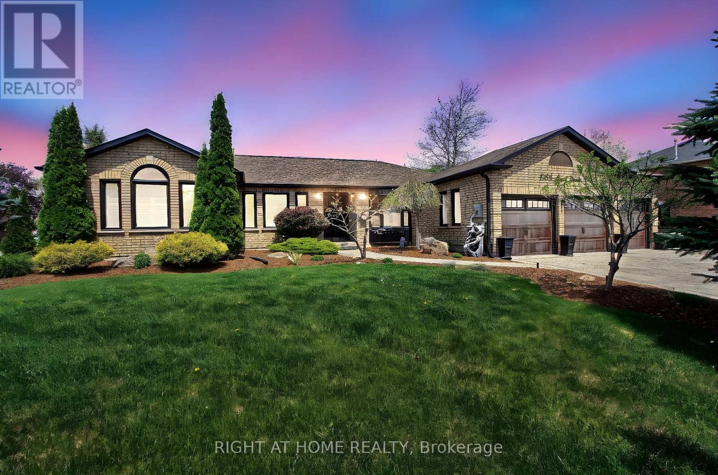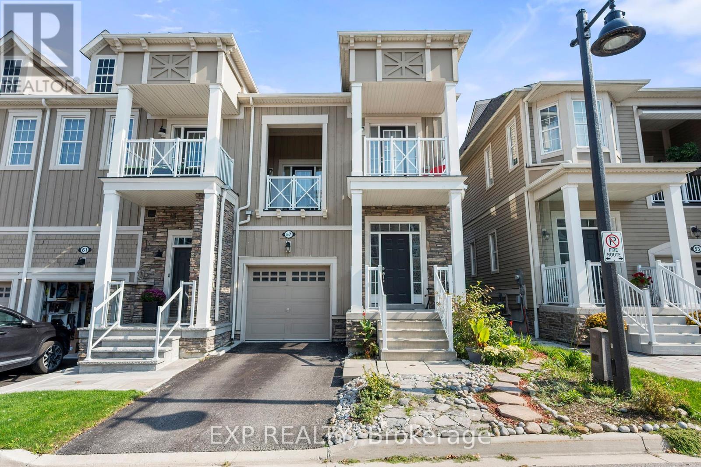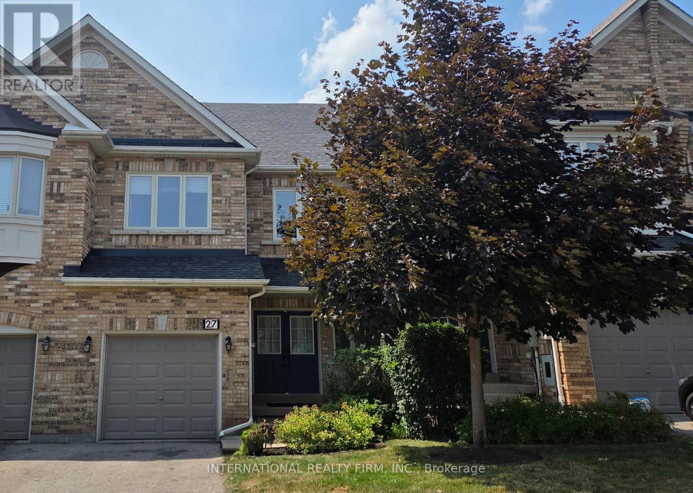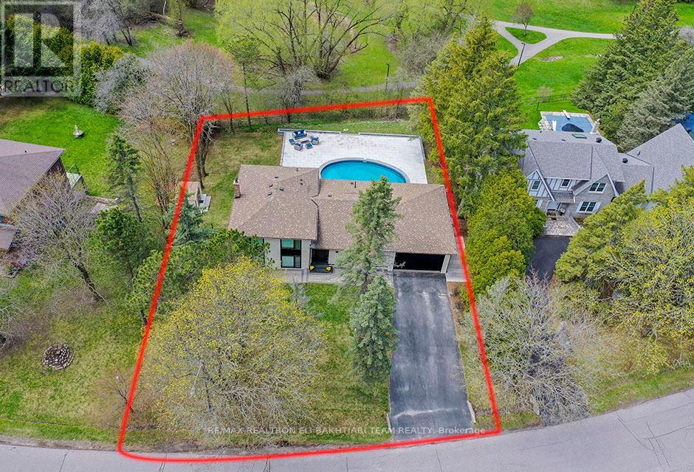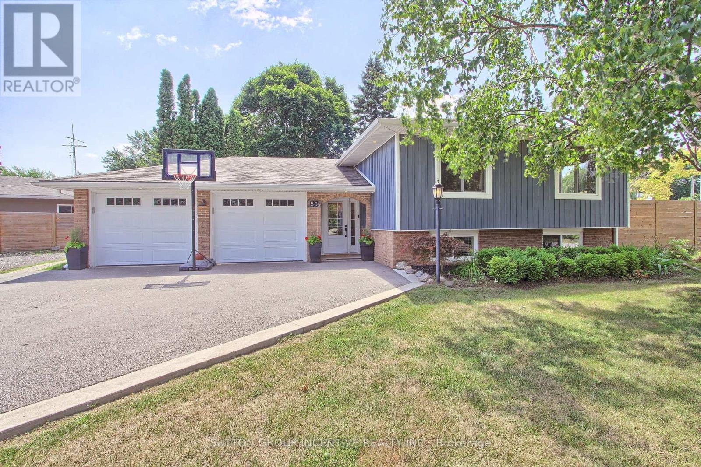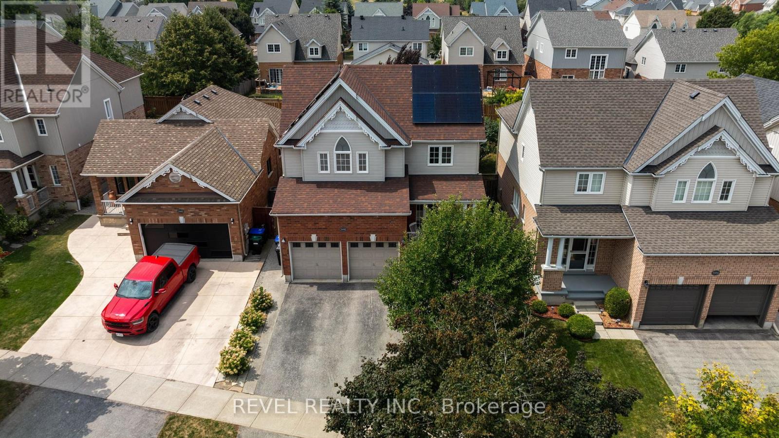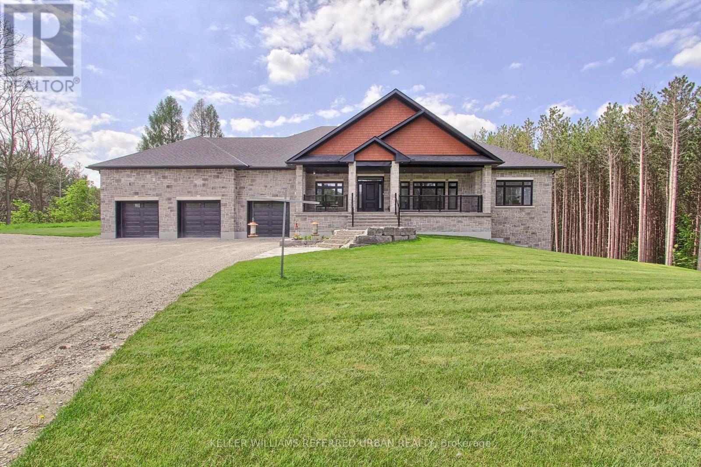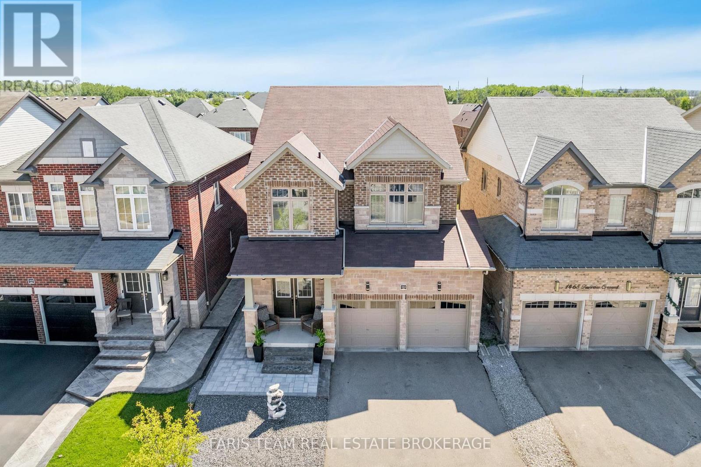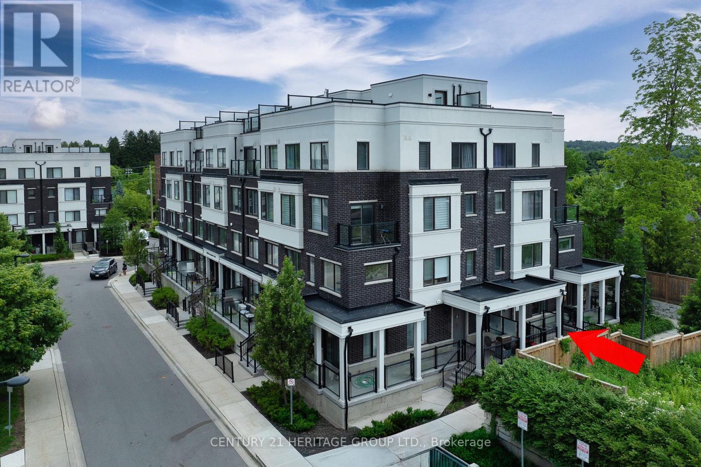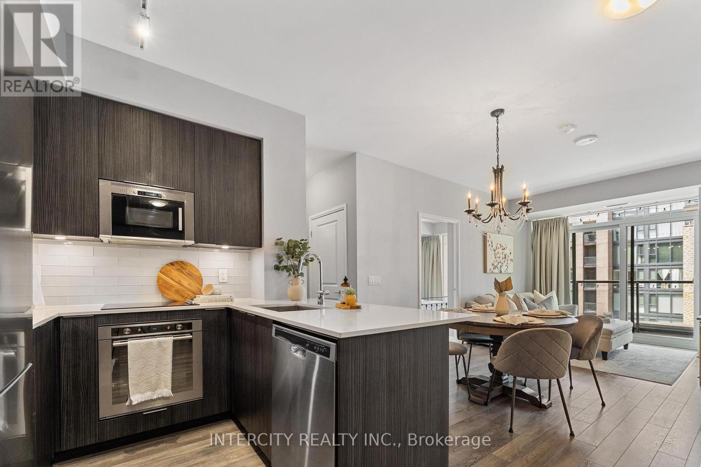108 Zinnia Place
Vaughan, Ontario
Welcome to 108 Zinnia Place a stunning 5 Bedrooms 4 Bathrooms 2 Kitchens Luxury Home with many High end finishings and upgrades. 6 Parking spots 2 Electric fireplaces and a complete renovated basement, which can be used as an in-law suite or rental apartment. The property is well lit with pot lights and natural light from the big windows. Stainless Steele Appliances and a combination of Porcelain flooring, Engineered hardwood flooring and parquet flooring, 2 car garage, new roof (2023). The low maintenance backyard is perfect for outdoor gatherings. In close proximity to Grocery Stores, Schools, Public transportation and many Amenities. (id:24801)
Skybound Realty
2706 Shering Crescent
Innisfil, Ontario
Welcome to 2706 Shering Crescent! A beautifully maintained bungalow with over 3,000 sq. ft. of finished living space, situated on a premium corner lot in Strouds family-friendly community. This 2+1 bedroom, 3-bath home showcases pride of ownership with hardwood floors on the main level, high-end carpet in the fully finished lower level, and thoughtful upgrades throughout. Enjoy excellent curb appeal with a 3.5 car interlock driveway (parking for 10+) and a heated 3-car garage equipped with its own tankless water heater perfect for car enthusiasts or a workshop. A Generac backup generator ensures peace of mind and uninterrupted comfort. Inside, a functional mudroom/laundry area with garage access leads to an open-concept kitchen and living area. The chef-inspired kitchen features a large cooktop, built-in oven, and built-in coffee machine, while the living room centers around a cozy gas fireplace. A formal dining area, enhanced by a stunning waterfall feature, creates an elegant setting for entertaining.The spacious primary suite offers a walk-in closet and spa-like ensuite with jacuzzi tub, complemented by a second large bedroom and full bath on the main floor.The lower level boasts a generous rec room with pool table, built-in mini bar, a large third bedroom, storage room, and 3-piece bath complete with a private sauna. Outside, the nearly half-acre lot is beautifully landscaped and includes a large interlocked patio ideal for BBQs and outdoor gatherings.This property has it allspace, comfort, and premium features. Dont miss your chance to own 2706 Shering Crescent! (id:24801)
Right At Home Realty
57 Courting House Place
Georgina, Ontario
Unique Opportunity To Live In The Lakefront Community With One Of The Best Sandy Beaches, Private Residents' Swimming Dock, Park, Golf Course Around The Corner. End Unit Townhouse, 1,759 Sq Ft, Plus Walk-Out Basement Backing Onto Conservation Area And Small Parkette. This Bright And Spacious Home Features 2 Large Bedrooms, 2,5 Bathrooms, Skylight In The Family Room, 4 Balconies Overlooking Lake, Open Concept Kitchen/Dining/Living Rooms, 9 Ft Ceilings And Hardwood Floors Throughout, Rough-In For The Extra Bathroom And Kitchen In The Basement Ready To Be Finished Up To Your Taste And Needs. 16 Min To The Highway And 45 Min From Toronto. (id:24801)
Exp Realty
27 - 255 Shaftsbury Avenue
Richmond Hill, Ontario
Elegant executive 'Acorn' townhome in the prestigious "Westbrook Gate" community, featuring exquisite interior finishes and high-end upgrades throughout! Grand double-door entry, enhanced trim and millwork, and a sleek gourmet kitchen with under-cabinet valance lighting, pantry, mirrored backsplash, and custom glass cabinetry. Enjoy 9-foot smooth ceilings on the main floor, crown molding, halogen pot lights, and a walkout deck off the kitchen equipped with a gas line for BBQs. Recently finished basement with large recreation room and office, 2 piece washroom and room to add shower. Conveniently located near top-rated St. Teresa High Scholl, parks, Elgin west community Centre, and scenic nature trails! (id:24801)
International Realty Firm
56 Cynthia Crescent
Richmond Hill, Ontario
** A large , rare and expansive 114 ft by 149 ft lot backing onto a tranquil RAVINE ** Welcome to this stunning detached home. This oversized property offers exceptional privacy, outdoor space, and breathtaking views perfect for family living and entertaining. The main floor boasts a spacious open-concept kitchen and living room, designed for comfort and elegance. Enjoy panoramic views of the pool and ravine through oversized windows and relax in the living room with soaring cathedral ceilings and twin smart pot lights, creating a bright, inviting atmosphere. Recently renovated from top to bottom with permits, this home showcases luxurious finishes and smart design throughout. The gourmet kitchen is a chefs dream complete with a large island featuring an integrated wireless phone charger, brand-new built-in appliances, modern cabinetry, and premium finishes throughout. The primary bedroom is a private retreat, complete with a stunning view of the pool, custom built-in closets, and a modern Steam sauna in the spa-like en-suite bathroom offering comfort and luxury. All other bedrooms also feature built-in closets, offering ample storage and convenience for the whole family. A generously sized family room offers the perfect space for gatherings, entertainment, and relaxation ideal for creating lasting memories. The fully finished walk-out basement features Speaker wire rough-in in the basement a second kitchen that opens directly to the backyard with an in ground pool an ideal setup for hosting summer gatherings or creating an in-law suite. The backyard oasis is surrounded by nature and backs onto a peaceful ravine, offering ultimate privacy and tranquility, New shed with a solid 1-ft concrete base. Two car garage with rough-in 50-amp EV charger . New furance (2023), Cac(2023), High Efficient Tankless Water Heater(2023), Pool Equipments(2023). (id:24801)
RE/MAX Realtron Eli Bakhtiari Team Realty
40 Via Amici
New Tecumseth, Ontario
A Rare Gem in the Heart of Briar Hill! Welcome to your forever home in the prestigious and highly sought-after Briar Hill community where luxury living meets serene surroundings. This stunning 2+1 bedroom bungaloft is nestled on a premium, private lot backing directly onto the golf course offering breathtaking views and ultimate privacy. Step inside and feel the warmth and care poured into every corner of this beautifully updated home. From the moment you enter, you will be captivated by soaring ceilings, elegant finishes, and a bright, open-concept layout that is perfect for entertaining or simply enjoying quiet moments. The luxurious main floor primary suite features a large walk-in closet and a newly renovated ensuite bath, complete with oversized windows that frame picturesque golf course views. The renovated kitchen is outfitted with state-of-the-art appliances, stylish cabinetry, and a cozy breakfast area. The inviting great room opens to a spacious deck, ideal for morning coffee or sunset dinners overlooking the lush greenery. A versatile loft space comes complete with a full closet and 4-piece bathroom - perfect for guests or extended family! Not to be forgotten is the beautifully finished walk-out basement with an additional bedroom, 3-piece bath, expansive recreation area, bonus room, and cold room! Walk directly out to your private patio and immerse yourself in the peaceful natural surroundings. Living in Briar Hill means enjoying a carefree, low-maintenance lifestyle with lawn and ground maintenance handled for you plus, residents have access to a private community centre offering a range of amenities and a vibrant social calendar. This home truly has it all - location, luxury, and lifestyle. Don't miss your chance to own this exceptional property in one of the area's most desirable communities! Your next chapter begins here! (id:24801)
Main Street Realty Ltd.
50 Marine Drive
Innisfil, Ontario
Sought after neighbourhood, Prime Gilford location close to lakeside living within a short walking distance. Good Commuter access, approx. 45 minutes to Toronto, GO Train Stations within short drive. Premium corner lot on mature street with a park like setting. Fully fenced lot for privacy and Family Fun. Beautifully maintained home offering open concept living/dining, Fireplace in living area; Large eat in kitchen. Dining area has sliding glass doors to the oversized, private rear yard and deck . Home is sunlit and spacious with 3 bedrooms on the main floor and 2 bedrooms in basement. Lower level has a Large recreation room for family fun and entertaining, with new carpet for that warm and cozy feeling. Newer garage doors, eaves/soffits & exterior pot lights. Lots of parking for friends, family and toys! Lovely curb appeal & excellent value for premium recreational lifestyle. (id:24801)
Sutton Group Incentive Realty Inc.
1058 Muriel Street
Innisfil, Ontario
Welcome to 1058 Muriel Street - Steps from Lake Simcoe, Fully Finished, and Move-In Ready. Situated in Innisfil's sought-after Alcona community, this 4-bedroom, 4-bathroom home offers a perfect blend of comfort, style, and convenience, just minutes from the shores of Lake Simcoe. From the moment you arrive, the charming curb appeal, landscaped gardens, and double garage set the tone for a property that's been thoughtfully cared for. Inside, hardwood floors flow across the main and upper levels, creating a warm and inviting atmosphere. The main floor offers multiple living spaces, including a welcoming family room with a gas fireplace, a formal dining area, and an eat-in kitchen with stainless steel appliances, ample cabinetry, and a walkout to the backyard ideal for both casual family meals and entertaining. Upstairs, the spacious primary suite serves as a private retreat with a walk-in closet and a bright, well-appointed ensuite. Three additional bedrooms provide plenty of space for family, guests, or a home office. The fully finished basement expands your living options with a large recreation area, dry bar, a fourth bathroom, and flexible space for a gym, playroom, or media room. Your lower level even includes a walk-in pantry! The backyard is a private, landscaped haven with mature greenery, perfect for summer barbecues, gardening, or simply relaxing outdoors. With a double driveway, attached garage with inside entry, and a location close to schools, shopping, parks, and commuter routes, this home delivers exceptional everyday convenience. Just minutes from Lake Simcoe's beaches, marinas, and walking trails, 1058 Muriel Street is more than a home it's a lifestyle. Whether you're looking for space to grow, proximity to the water, or a turnkey family home, this property checks all the boxes. Updates in the home include AC (2016), Furnace (2021), and Roof (2020). Some windows are 6 years old. Owned Solar Panels provide year-round energy! (id:24801)
Revel Realty Inc.
2705 14th Line
Innisfil, Ontario
Nestled on a tranquil 3.25-acre estate and surrounded by mature trees, this custom-built residence is where nature and luxury live in perfect harmony. A private, tree-lined driveway welcomes you to over 5,000 square feet of thoughtfully crafted living space, offering a rare blend of elegance, energy efficiency, and serene country living, all just minutes from city convenience. From the beautifully landscaped front yard to the expansive covered porch, every detail invites you in. Inside, an open-concept layout with soaring 10-ft ceilings and oversized windows fills the space with natural light. The living area, framed by vaulted ceilings, centres around a beautiful fireplace that adds warmth and charm on chilly evenings. The chefs kitchen is an entertainers dream, complete with a large centre island, premium appliances, and direct access to a sprawling rear deck, ideal for barbecues and gatherings. The adjacent dining room offers seamless hosting potential. Designed for privacy, the split-bedroom layout features a stunning primary suite with a walk-in closet, spa-like ensuite, and private deck access. Two additional bedrooms overlook the treed yard and share a Jack & Jill bathroom. A bright main-floor office, centrally located powder room, and well-appointed laundry room with garage access complete the main level. The lower level offers excellent in-law suite potential, combining style and comfort. A second kitchen with island and walk-out to the yard complements the spacious living area with large windows and a fireplace. Two generous bedrooms share a Jack & Jill bath, while an additional full bath, large storage space, and garage access adds additional function and flexibility. Outside, expansive lawns and a charming barn invite endless possibilities, whether for a workshop, studio, or future conversion. Located minutes from Hwy 400, Tanger Outlets, and a short drive to Barrie or Bradford, this is luxury countryside living in perfect harmony with nature. (id:24801)
Keller Williams Referred Urban Realty
1464 Farrow Crescent
Innisfil, Ontario
Top 5 Reasons You Will Love This Home: ***$5000 towards taxes or decorative bonus*** 1) Featuring four generously sized bedrooms, each with its own private ensuite, this home offers a thoughtfully designed layout that ensures both privacy and functionality 2) Stylish interior flows effortlessly into a beautifully designed backyard, ideal for hosting vibrant gatherings, summer barbecues, and creating unforgettable moments 3) Enjoy the convenience of being just minutes from Lake Simcoe, top-rated schools, essential amenities, and major commuting routes, perfect for families and professionals alike 4) A seamlessly connected kitchen and living space encourages relaxed family living, while the separate dining room adds a sophisticated touch for more formal occasions 5) This newer build is located in one of Innisfil's most desirable communities, surrounded by natural beauty and contemporary homes, just a short walk to the lake. 2,508 above grade sq.ft plus an unfinished basement. (id:24801)
Faris Team Real Estate Brokerage
27 - 200 Alex Gardner Circle
Aurora, Ontario
Welcome Home To This Rarely Offered 3-Bedroom Main Floor Corner Townhome With A Private Gated Entrance And Large Wrap-Around Porch --Feels Like A Semi! *Walk Right Into Your New Home With Minimal Stairs For Ultimate Convenience. *This Bright And Spacious Condominium, Built By The Highly Reputable Treasure Hill, Offers The Perfect Blend Of Comfort And Style. *Enjoy A Cozy Morning Coffee Or Unwind At The End Of The Day On Your Oversized Private Terrace. *Featuring 9-Foot Ceilings And Sleek Laminate Flooring Throughout, This Home Is Designed To Impress *The Modern Kitchen Showcases Stainless Steel Appliances, Quartz Countertops, A Large Center Island, And Custom Cabinetry Offering Ample Storage In A Functional Open-Concept Layout with Heated Floors on Main Level *A Beautiful Stained Oak Staircase Adds A Touch Of Elegance And Warmth *The Generously Sized Primary Bedroom Includes A 3-Piece Ensuite Bathroom And Double Closets. *Two Additional Bedrooms Provide Ideal Space For Family, Guests, Or A Home Office. *Located Conveniently Near The Stairs To The Underground Garage, This Unit Includes One Parking Space And An Adjacent Storage Locker For Easy Access. *Outdoor Visitor Parking Is Also Available For Your Guests. *Set In A Highly Sought-After Neighbourhood, Youll Enjoy Seamless Access To The Entire GTA. *Just Steps Away From The Aurora GO Station, Yonge Street, VIVA Transit, Shops, Restaurants, Dollar Store, Parks, Highly Rated Schools, And More. *Do Not Miss This Rarely Available Opportunity To Own A Stunning Ground-Level Townhome With Exceptional Features And Location! (id:24801)
Century 21 Heritage Group Ltd.
627 - 99 Eagle Rock Way
Vaughan, Ontario
Stylish and versatile 2+1 bedroom, 2 bathroom condo with floor-to-ceiling windows and a thoughtfully upgraded modern design. Features stone countertops, stainless steel appliances, and a full-size washer/dryer. The spacious 870 SF open-concept layout extends to an oversized balcony, perfect for outdoor relaxation. Ideally located next to Maple GO Station and just minutes from Hwy 400 and Vaughan Hospital. Close to parks, shops, and everyday conveniences. (id:24801)
Intercity Realty Inc.


