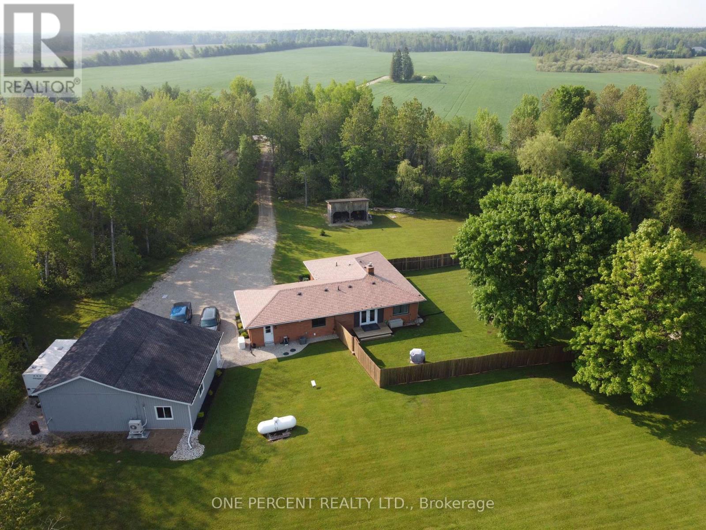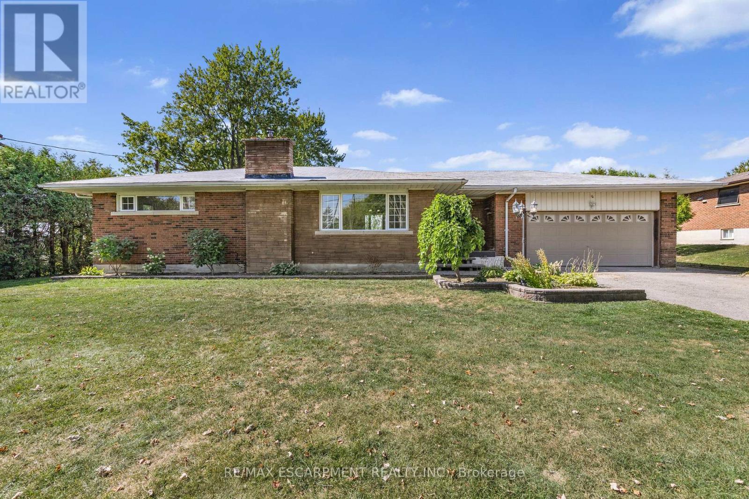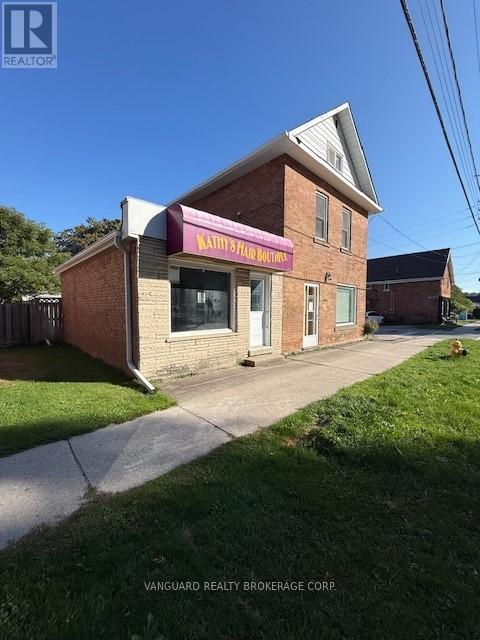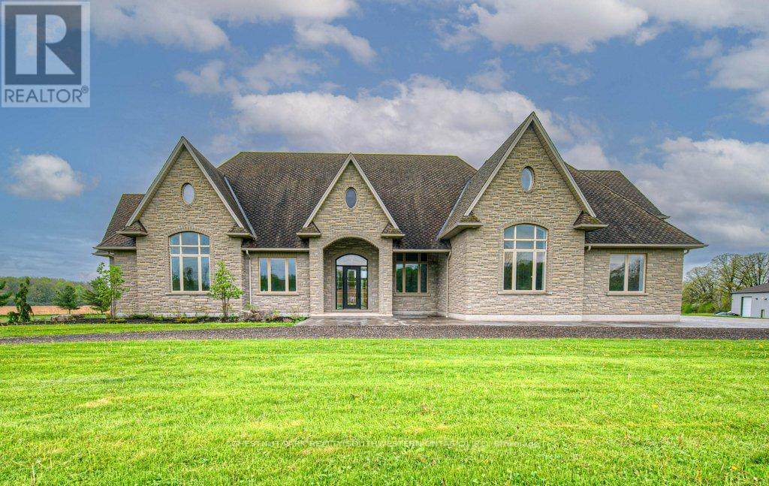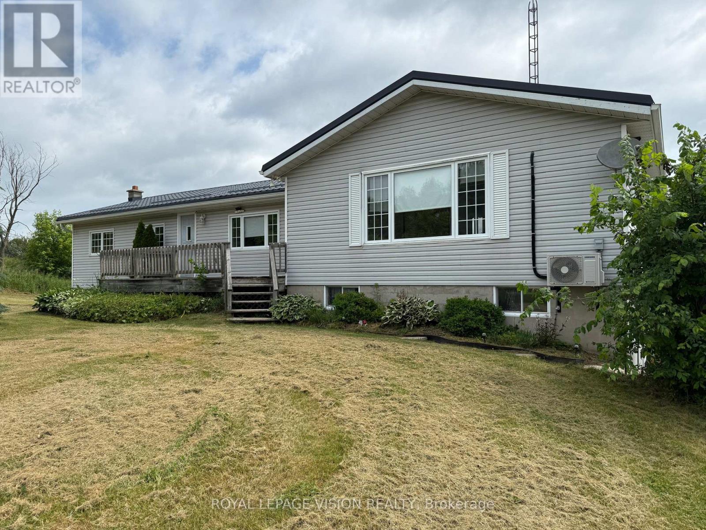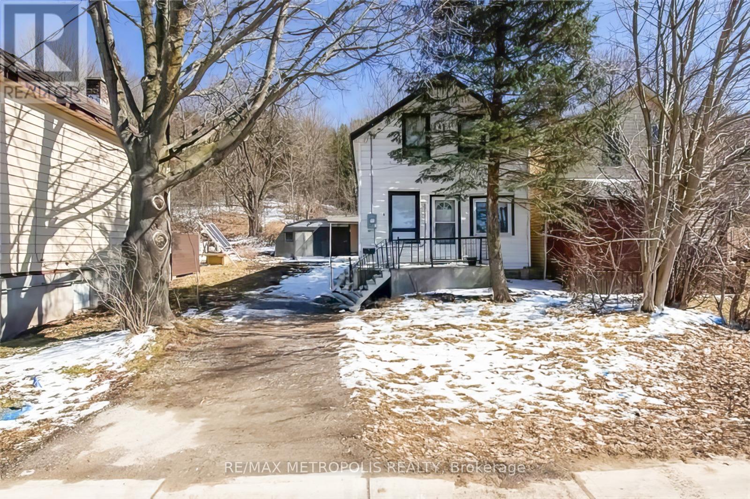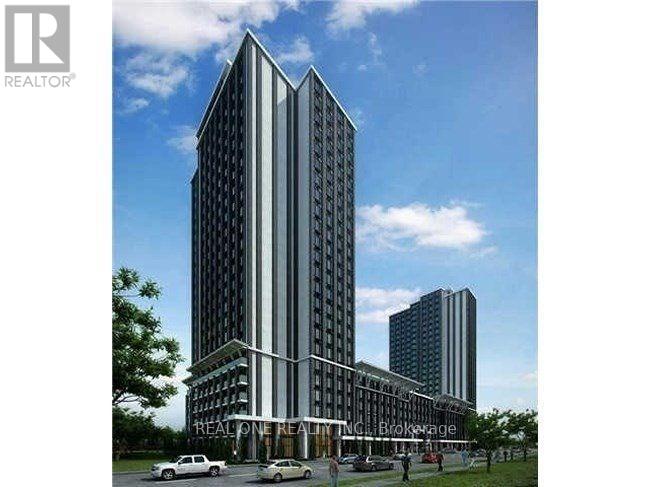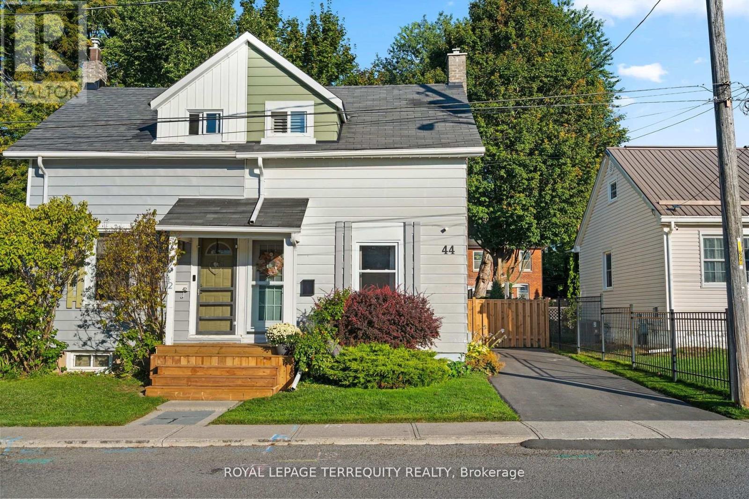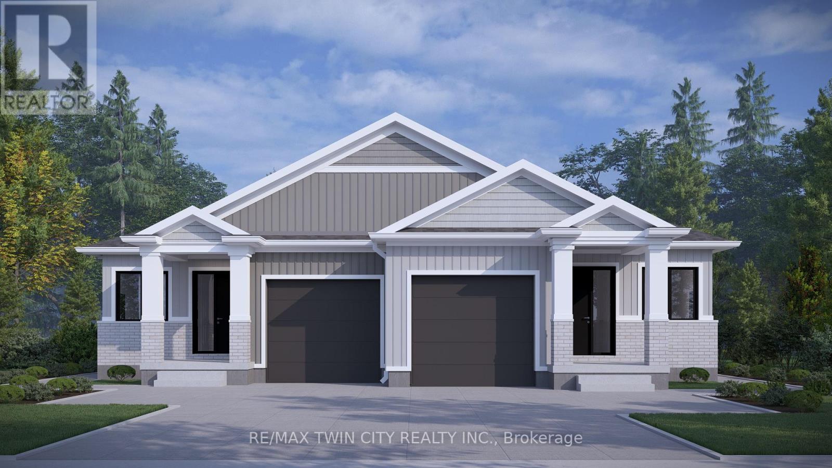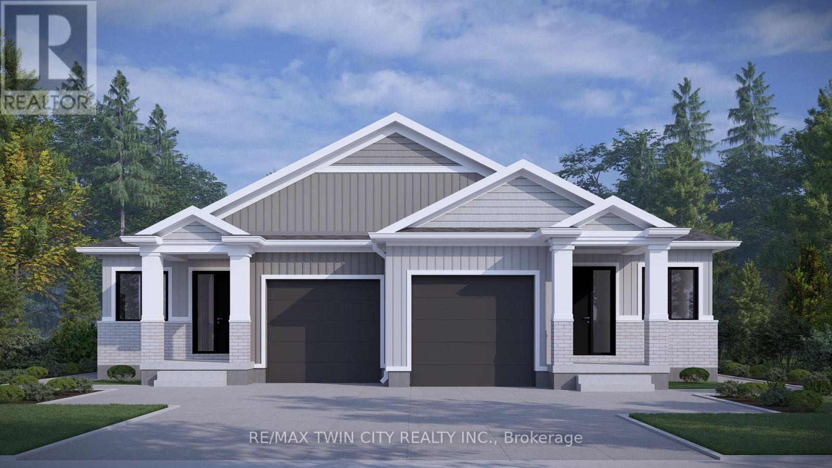145269 Southgate Rd 14
Southgate, Ontario
Welcome to this stunning executive brick bungalow with three bedrooms, two full bathrooms, chef kitchen and open concept living. Nestled on 25 private and picturesque acres, offering the perfect blend of wooded trails, landscaped outdoor spaces, and approximately 7 acres of workable land, all perfectly situated on a quiet paved road on the school bus route. Step inside and experience the quality of full custom renovations completed in 2022, showcasing high-end finishes and a thoughtful design throughout. This beautiful home features a newer metal roof, newer modern appliances, Lennox central air conditioning installed in 2022and a forced air furnace less than five years old. Outdoors, enjoy a massive landscaped yard with a fenced-in section ideal for pets or children. Nature lovers will appreciate the private trails winding through mature trees, perfect for hiking, biking, or quiet reflection. Another highlight of the property is the impressive 25' x30' detached heated garage/workshop with a 10' x 10' roll-up door. Attached to this building is a newly added (2022), four-season extension, 12' x 30', complete with its own heat pump heating/cooling system,perfectly suited for a home office, fitness studio, or creative workspace. Peace of mind comes with Generac 24KW propane-powered whole-home generator, capable of powering both the house and the shop during any outage. A rare opportunity to own a turnkey country estate with modern comforts, privacy, androom to live, work, and play. Just a short drive to Shelburne, Mt Forest or Dundalk. (id:24801)
One Percent Realty Ltd.
585 Fifth Road E
Hamilton, Ontario
Welcome to your private country escape on the coveted Stoney Creek Escarpment. This charming bungalow at 585 Fifth Road East offers the perfect blend of peaceful living, scenic surroundings, and future potential. Set on a generous 100X200 rural lot and backing onto open farmland, the property boasts unobstructed sunset views that have to be seen to be believed. Whether you're sipping coffee on the patio or enjoying an evening by the firepit, this is your chance to embrace the tranquility of country living every single day. The fully finished basement features an expansive recreation room, additional bedroom area, 3 piece bathroom and finished laundry room. This home has an added bonus 29X25 indoor/outdoor living space with vaulted ceilings, equipped with a 3 pc bathroom and view of the approx 18X36 in-ground pool (TLC required and sold in as is condition). Located just minutes from Upper Stoney Creek, with quick access to schools, shopping, wineries, and hiking trails. Enjoy the best of both worlds - peaceful rural living with city amenities close at hand. Whether you're looking to move in and enjoy, renovate and personalize, or invest in a rare escarpment property, 585 Fifth Road East is a must-see. (id:24801)
RE/MAX Escarpment Realty Inc.
1803 4th Avenue W
Owen Sound, Ontario
Attention Investors, Builders & Flippers Huge Potential!Solid structure, unbeatable location, and endless opportunities! This property is perfect for those ready to renovate, reimagine, or redevelop. Just steps from Kelso Beach, it combines residential living with commercial flexibility. Why This is a Smart Investment: Attached 300 sq. ft. commercial space (formerly a hair salon) with C3 zoning great for office, retail, or studio.23 x 23 detached garage with hydro, gas heater, and insulation perfect for a workshop, storage, or conversion. 200-amp service and central air already in place. Generous parking with double-wide driveway. After-Renovation Potential: Renovate as a modern live-work home or income-generating rental. Convert commercial space into a self-contained apartment for dual income streams (subject to approvals). Redevelopment opportunity: With city permits, explore the potential for multi-unit housing or townhouses on this lot a rare find so close to the waterfront.This property requires updating, but the upside is significant for those with vision. Whether you are flipping, holding for rental, or considering redevelopment, this is a golden opportunity. Note: All appliances, chattels, and fixtures sold AS IS. (id:24801)
Vanguard Realty Brokerage Corp.
2930 Notre Dame Drive
Wilmot, Ontario
Luxury Living Meets Industrial Capability on 10 Private Acres Discover a rare blend of luxury, efficiency, and commercial-grade utility with this remarkable insulated concrete home spanning 9,000+ square feet, perfectly situated on almost 10 secluded acres complete with a private pond, scenic surroundings, and unmatched craftsmanship. Built for efficiency and longevity, the home features 14-foot ceilings, in-floor heating, a solid 6" stone exterior, and a sprayed rubber foundation for superior insulation and durability. Inside, a sprawling open-concept layout welcomes you with a custom solid maple kitchen, granite countertops, and a massive primary suite with a spa-like ensuite. Additional features include a loft/studio above the garage, a dedicated home theatre, and a finished lower level with a guest bedroomideal for family or visitors. The true stand-out of this property is the 4,000 sq. ft. detached shop, engineered to industrial/commercial specifications. Boasting 16-foot ceilings, three 12 x 14 bay doors, 3-phase hydro, and 2 pc bathroom, this space is perfectly suited for tool & die work, automotive, CNC/laser cutting, data centers, or any high-demand electrical needs. As an added bonus, the shop also includes a fully integrated golf simulator, creating the perfect blend of work and recreationideal for unwinding or entertaining clients and guests. Outdoors you can enjoy the tranquility of your own private pond, extensive stamped concrete finishes, and a concrete balcony overlooking the groundsperfect for peaceful mornings or evening gatherings. This property is a rare and versatile opportunity, offering executive-level living with commercial-grade utilityjust minutes from city amenities, yet worlds away in terms of space, privacy, and potential. (id:24801)
Chestnut Park Realty(Southwestern Ontario) Ltd
1304 Hunt Club Road
Madoc, Ontario
Country Living at Its Best 5 Acres of Peace & Potential!Welcome to your slice of rural paradise! Located just off Highway 7, minutes from Madoc, this beautifully maintained 4-bedroom home on 5 acres offers space, comfort, and versatility perfect for families or those looking for in-law potential or rental income.Main Living Area Features:Spacious open-concept living and dining rooms with hardwood flooring Bright, functional kitchen with included appliances 3 comfortable bedrooms, 4-piece bath, and main floor laundry Propane furnace and central air for year-round comfort Main-Level In-Law Suite:Warm and inviting family room with propane fireplace Second kitchen, 3-piece bath, and private bedroom Bonus rec room with separate entrance and laundry Exterior Highlights: Attached single garage Plenty of parking space for vehicles, trailers, or toys Enjoy breathtaking views of open farm fields from your backyard New metal roof with warranty for peace of mind It is a peaceful rural setting with the convenience of being close to schools, shopping, and local amenities.Move-in ready and packed with value this property offers the lifestyle you've been dreaming of.Don't miss out book your showing today! (id:24801)
Royal LePage Vision Realty
2195 3rd Avenue E
Owen Sound, Ontario
This property presents a rare opportunity to acquire a home in a highly sought-after location with scenic lake views. Offered As Is, Where Is, it provides significant potential for renovation, reconstruction, or custom development. Vendor Take-Back Mortgage options are available to qualified buyers. Situated within 500 meter of multiple new builder projects, this location benefits from strong growth potential. Conveniently located near shopping, dining, and essential amenities. This is a unique and compelling opportunity for investors or developers. "Handyman Special" (id:24801)
RE/MAX Metropolis Realty
12 - 330 Phillip Street, T2-610 Street
Waterloo, Ontario
full furnished condo to rent, AAA Tenants, No smoking, No pets. (id:24801)
Real One Realty Inc.
1139 Canuck Trail
Minden Hills, Ontario
Welcome to your year-round family cottage on Davis Lake, where family memories are waiting to be made! This cozy 4-season cottage boasts 3 bedrooms, and a large living and eating area. Davis Lake, is a well sought after Lake, spring fed, and a great size for all your families desires, such as swimming, boating, water skiing, fishing and paddling. Enjoy morning coffee in the stylish gazebo, or out on the large deck, while watching beautiful sunrises, or just to have the relaxation time you've been waiting for. Walk out to an island dock, to swim, boat, or sit to further enjoy the lake view. Additional guest or family accommodations are provided in the (10' x 8') bunkie, complete with electrical service, for light, heat and all your family gadgets. Another building hosts a 15' x 10' insulated room, for further sleeping, lounging or office use, with a 2-piece seasonal bathroom. There is a carport with a concrete pad to fit one vehicle, plus 3 workshop / storage areas, with interior space for small vehicles such as an ATV and snowmobile, and a 3-season washer and dryer area. All of this on a rare to have, large flat lot suitable for family fun activities, or gatherings, with plenty of parking space. Enjoy winter from this cozy cottage. Skating, snow shoeing and cross-country skiing are just out your door, or head to downhill skiing at Sir Sams Inn Ski Resort. For snowmobilers, you are in the heart of snowmobile trails! The village of Minden is less than a 15 minute drive away, providing access to all essential amenities and restaurants. Experience the ultimate in family-friendly cottage living at this Davis Lake Cottage. (id:24801)
Royal LePage Your Community Realty
44 Young Street
Port Hope, Ontario
Welcome to 44 Young St, Port Hope! This charming 2-bedroom, 1-bathroom semi-detached home has been beautifully updated while still showcasing its original character and timeless charm. From the moment you step inside, you'll appreciate the warm and inviting atmosphere, bright natural light, and a thoughtfully designed layout that makes this home both functional and welcoming. The main living areas flow seamlessly, creating a cozy yet spacious feel, ideal for everyday living or entertaining. The home has been tastefully refreshed with modern touches, giving it a fresh and move-in ready appeal. Outside, you'll find a fully fenced backyard complete with a deck and beautifully landscaped gardens the perfect space to relax, host gatherings, or simply enjoy your own private retreat. Located in one of Port Hopes most desirable areas, this home is just minutes from Historic Downtown with its shops, cafes, and restaurants, as well as the waterfront, schools, parks, and convenient access to Hwy 401 for commuters. Whether you're a first-time buyer looking to break into the market or someone looking to downsize and enjoy a more manageable lifestyle, 44 Young St offers the perfect combination of charm, updates, and location. A wonderful opportunity to own a piece of Port Hope in a community known for its heritage, small-town feel, and vibrant amenities. Driveway (2024), Fence (2023), Backyard Landscaping (2024), Washer & Dryer (2024). (id:24801)
Royal LePage Terrequity Realty
119 Kenton Street
West Perth, Ontario
TO BE BUILT! Amazing value in these bungalow semi detached homes on 150 deep, WALKOUT LOTS offering lots of options. Welcome to "The Theo", a beautiful combination of decorative siding and brick, finishes the craftsman façade with the balance of the exterior cladded in all brick, giving you excellent wind resistance and durability. Offering over 1350 sq ft of elegant, finished space, the layout comfortably accommodates two bedrooms and two bathrooms along with the kitchen, dinning room, and living room beautifully illuminated by a 10 x 8 three panel glass assembly overlooking the backyard; LVP flooring spans the entire home. The 9 ceilings bump up to 10 in the family room and kitchen with tray accents and pot lighting. The kitchen offers soft close cabinet doors and drawers, an 8 wide centre island with quartz countertop overhang and walk in pantry. Separating the open space from the primary suite is the conveniently located laundry, sitting central to the home. The generously sized primary bedroom is over 15 wide by over 11 deep. It also features a walk-in closet with a 4 piece ensuite; double vanity and oversized glass shower. A 4-piece main bathroom and second bedroom complete the main floor space. The foyer sits adjacent to an open to below staircase along with the option of a private side door entry, to be very useful in the case of future basement apartment. Customize the colours and finishes to your liking; take advantage today! This is an excellent retirement option to move to a beautiful countryside bungalow! (id:24801)
RE/MAX Twin City Realty Inc.
121 Kenton Street
West Perth, Ontario
TO BE BUILT! Amazing value in these bungalow semi detached homes on 150 deep, WALKOUT LOTS offering lots of options. Welcome to "The Theo", a beautiful combination of decorative siding and brick, finishes the craftsman façade with the balance of the exterior cladded in all brick, giving you excellent wind resistance and durability. Offering over 1350 sq ft of elegant, finished space, the layout comfortably accommodates two bedrooms and two bathrooms along with the kitchen, dinning room, and living room beautifully illuminated by a 10 x 8 three panel glass assembly overlooking the backyard; LVP flooring spans the entire home. The 9 ceilings bump up to 10 in the family room and kitchen with tray accents and pot lighting. The kitchen offers soft close cabinet doors and drawers, an 8 wide centre island with quartz countertop overhang and walk in pantry. Separating the open space from the primary suite is the conveniently located laundry, sitting central to the home. The generously sized primary bedroom is over 15 wide by over 11 deep. It also features a walk-in closet with a 4 piece ensuite; double vanity and oversized glass shower. A 4-piece main bathroom and second bedroom complete the main floor space. The foyer sits adjacent to an open to below staircase along with the option of a private side door entry, to be very useful in the case of future basement apartment. Customize the colours and finishes to your liking; take advantage today! This is an excellent retirement option to move to a beautiful countryside bungalow! (id:24801)
RE/MAX Twin City Realty Inc.
5947 Fourth Line
Erin, Ontario
Step into your own private gated resort like home the epitome of luxury living with this exceptional 4,000 sq ft home, nestled on nearly 10 acres of breathtaking, private land. Designed as your own personal resort, this stunning estate offers a perfect blend of elegance, comfort, and relaxation.Enjoy endless summer days by the outdoor pool, ideal for family gatherings and sun-filled afternoons. Entertain in style with a dedicated outdoor bar and BBQ area, perfect for hosting friends and loved ones. Ample parking spaces ensure plenty of room for guests and extra vehicles.Inside, the home boasts exquisite architecture and modern amenities, with spacious living areas that cater to every need. All bedrooms are thoughtfully located on the lower level and feature walkouts to a serene pond, offering unparalleled access to the peaceful natural surroundings. This unique layout enhances the connection between indoor and outdoor living while maintaining privacy and comfort.Beyond the main home, this property includes a heated workshop, perfect for hobbies, projects, or extra storage. The primary suite is a true sanctuary, complete with a luxurious 6-piece ensuite and an expansive walk-in closet. Every window throughout the home offers picturesque views of the lush landscape, creating a tranquil atmosphere at every turn.This property isn't just a home it's a lifestyle, offering the ultimate in privacy, sophistication, and outdoor living. Don't miss the chance to experience this extraordinary estate. Schedule your private viewing today, as opportunities like this are rare and wont last long! **EXTRAS** Gated Driveway Leads To The Large Heated Shop Situated At The Back Of The Property, And A BonusHome. Also Features A Slate Roof, Beautiful Wood Fence, Geothermal Heating, a Hot Tub And So Much More! (id:24801)
RE/MAX Gold Realty Inc.


