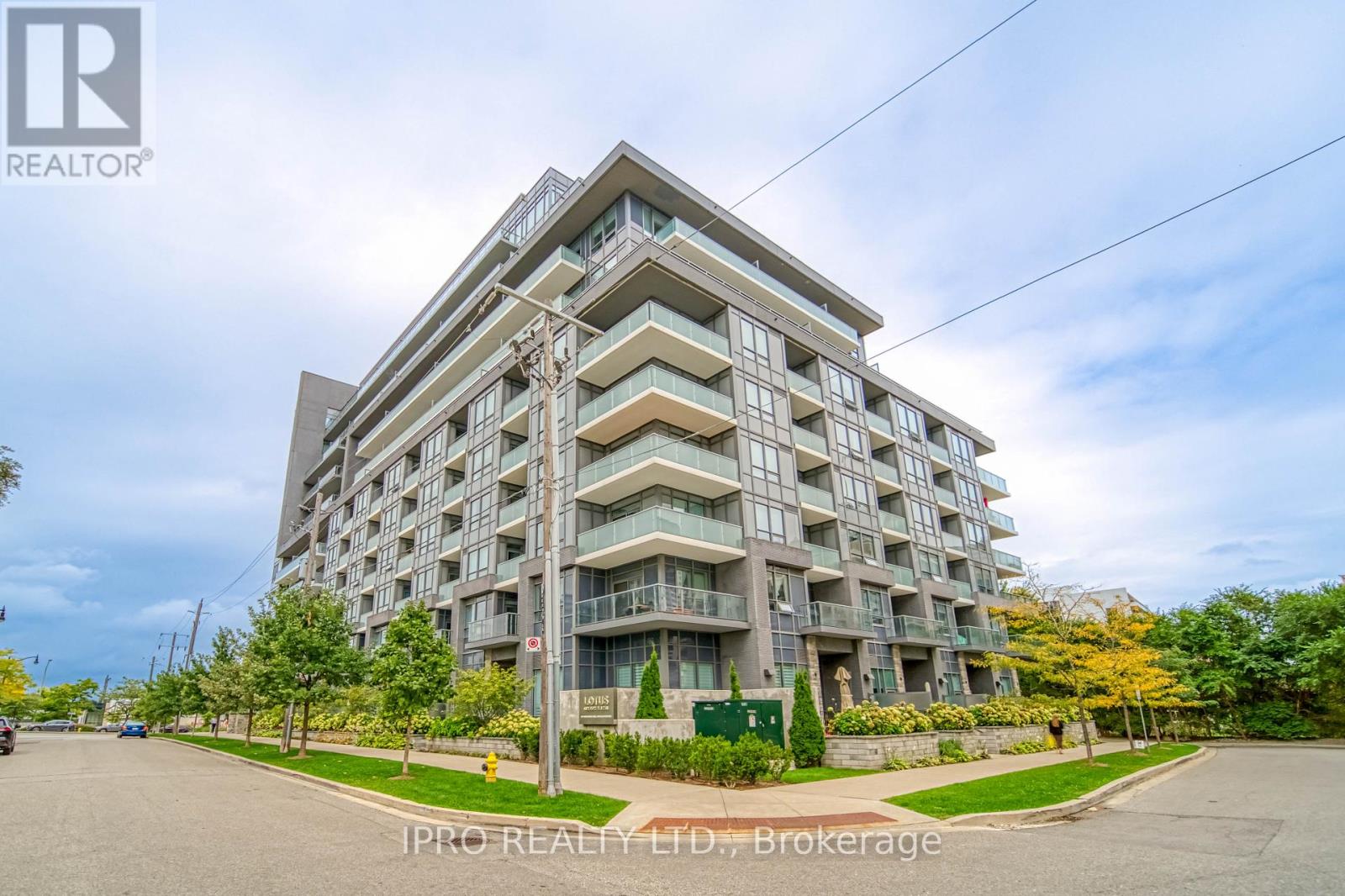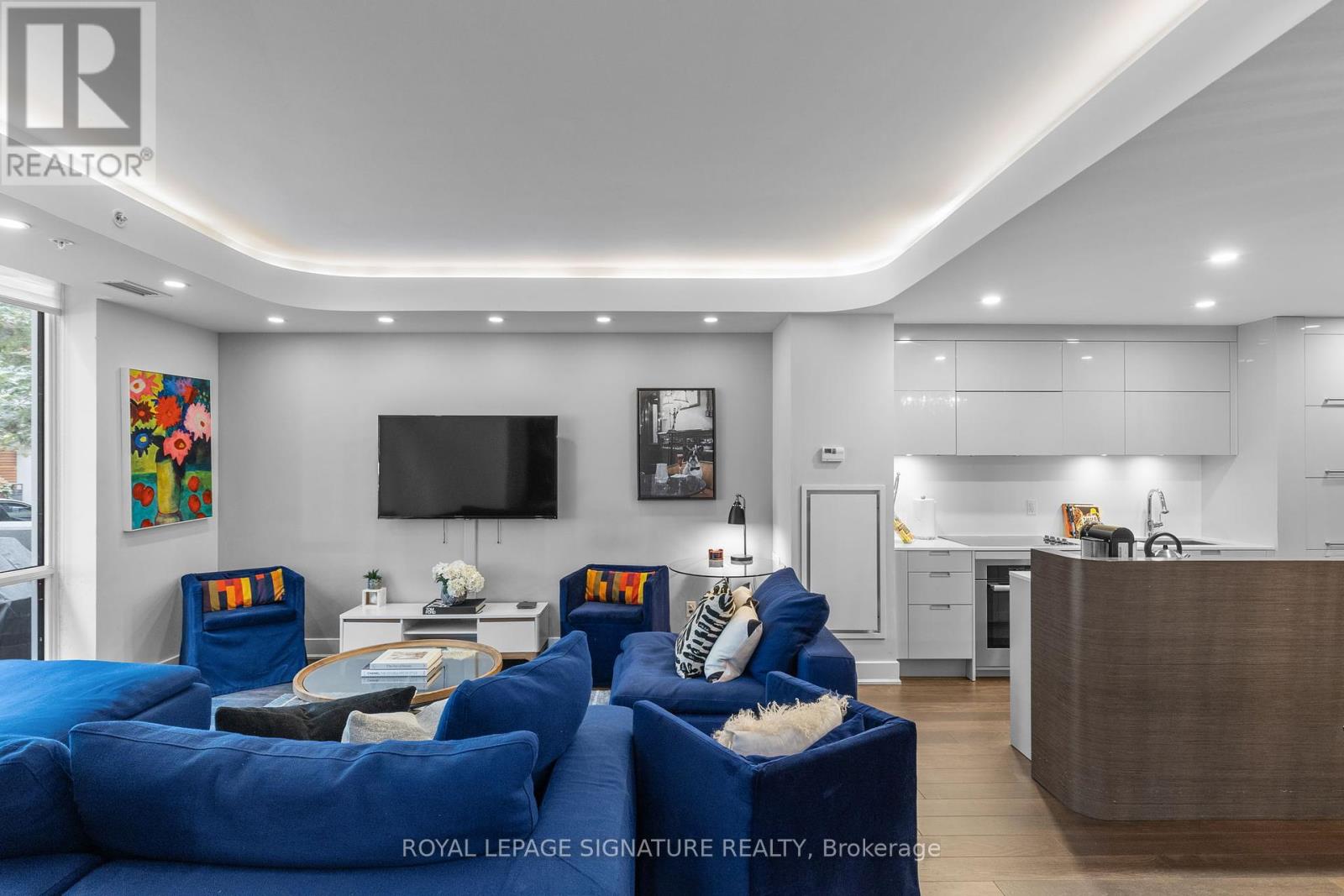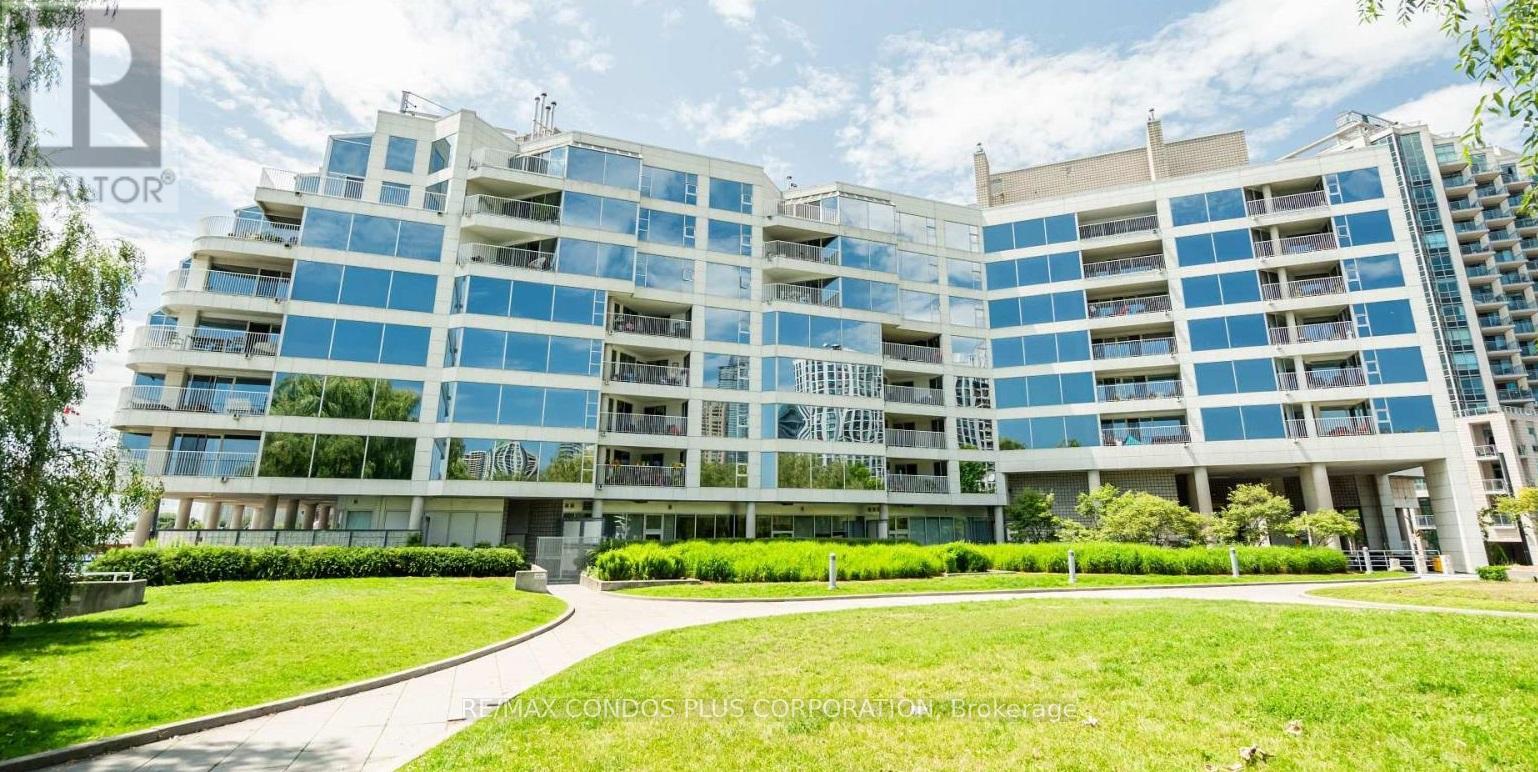S810 - 120 Bayview Avenue
Toronto, Ontario
An Entertainer's Dream- Beautiful Canary Park Condo. Beautifully Designed One Bed Unit, Open Concept, Engineered Hardwood Floors All Throughout, European Style Kitchen W/ Top Of The Line Integrated Appl, Quartz Counter. Primary Bedroom features same View, with a Walk in Closet. Amazing Amenities Include Infinity Outdoor Pool, Exercise Room, Party Room & More! Fabulous Canary District Community Including 18 Acre Corktown Commons Park And Biking Trails, Union Stn, Distillery Dist, Waterfront & More. **** EXTRAS **** Integrated Fridge & Dishwasher, S/S Stove, Oven and Over the Range Exhaust Hood Fan, Built In Microwave, Stainless Steel Hood/Vent, Full-Sized stacked Washer/Dryer, All Electrical Light Fixtures and Window Coverings. (id:24801)
Century 21 Leading Edge Realty Inc.
2402 - 281 Mutual Street
Toronto, Ontario
Welcome to Radio City! This beautiful south facing sun-filled one bedroom suite provides spectacular Downtown & LakeViews. In a world of tiny condos and tinier window frontages, the highlight of this suite is the spectacular Downtown Skyline & Lake View itpresents you. The expansive view is accentuated with floor to ceiling windows along the southern perimeter. What an incredible view to wakeup with and to come home to. This lovely suite features an efficient and functional floor plan, no wasted space, 9 ceilings and a kitchen withgreat flow. Ideally located close to Yonge Street you have access to everything downtown Toronto offers including transit, TMU, U of T, MapleLeaf Gardens Loblaws, banks, vibrant boutique retail, dining and coffee shops. Just minutes to the DVP. Simply move in and be in the centre ofit all **** EXTRAS **** Fridge, Natural Gas Range, Microwave Hood Fan, Built-In Dishwasher & Combo Washer & Dryer; Expansive Windows W/BedroomBlackout Shades; Two W/O To Large Balcony; Locker Storage; Concierge & Visitor Parking; Private Parking W/Bike Storage (id:24801)
Century 21 Leading Edge Realty Inc.
701 - 7 Kenaston Gardens
Toronto, Ontario
Prime location, right next door to the subway station, across from Bayview Village mall, true downtown life surrounded with restaurants/shops, An Intimate Boutique Building Graced With Contemporary Architecture And Indulgent Amenities Including An Elegant Lobby, Beautifully Appointed Party Lounge, Landscaped Outdoor Terrace And More. A Whole Concept Of Luxury LivingWith Sleek, Designer-Inspired Suites And Impeccable Finishes, meticulously kept, quiet unit ... must see!! **** EXTRAS **** All window coverings, all electrical light fixtures, fridge, stove, built-in microwave, dishwasher, washer & dryer (id:24801)
Ipro Realty Ltd.
226 - 280 Howland Avenue
Toronto, Ontario
Welcome home to Tridel's luxurious and elegant Bianca condo boasting premium quality finishes throughout including a chef's kitchen with a suite of integrated Miele appliances and anchored by a stunning granite waterfall island with seating for 5, rarely offered gas cook top for gourmets, wide plank hardwood flooring, soaring 10ft ceilings, light filled modern functional open concept layout, a spacious entertainer's dream terrace (7.71m x 3.73m) perfect to enjoy unobstructed south views of the city. Conveniently situated in the city with a Walk Score Of 93 And Transit Score Of 95. Only footsteps to trendy shops, restaurants, public transit, parks and all of the lifestyle amenities that the Annex has to offer. **** EXTRAS **** 24/7 Concierge, security guards, keyless entry, electronic parcel delivery system, Rooftop oasis with outdoor Swimming Pool, Cabana, BBQ, fireplace, Party Room, Meeting Room, Guest Suites, Gym, Yoga Studio, dog wash (id:24801)
Right At Home Realty
Upper - 704 Dufferin Street
Toronto, Ontario
Convenient location featuring 4 bedroom, 1 and a half bathroom unit of a charming house. The space is filled with natural sunlight, steps from Dufferin Mall, local schools, parks, and a variety of shops and restaurants. Easy access to public transit. **** EXTRAS **** Fridge, Stove, Washer & Dryer *2/4 Utilities Paid By Tenants (id:24801)
Exp Realty
62 Earlsdale Avenue
Toronto, Ontario
This detached modern home offers luxury and elegance at every turn. Main floor boasts a spacious living room, a convenient powder room, an open concept dining room and large kitchen. The kitchen is truly a focal point, with its 12 ft high coffered ceiling, an abundance of storage, new stainless steel appliances and easy access to the backyard porch and private fully fenced yard. The second level offers a primary bedroom complete with an ensuite bathroom and a large walk-in closet. There's also a secondary bedroom with its own private ensuite and closet, as well as a laundry room for added convenience. On the third level, you'll find two additional bedrooms, one with a walk out to balcony with stunning views of the city, and another washroom, providing ample space for family members or guests. The basement features a spacious rec room, a full washroom, and a convenient walkout to the yard. Private driveway leading to the garage with entry into the lower level. With the peace of mind offered by the full Tarion Home Warranty from an experienced builder, you can truly relax and enjoy all that this stunning home has to offer. **** EXTRAS **** Refrigerator, Stove, Hood Fan, Dishwasher, Gas Furnace With Central Air, H.W.T (R).Brand New Home Offered By Experienced Builder With Tarion New Home Warranty. (id:24801)
Royal LePage Supreme Realty
Th20 - 30 Nelson Street
Toronto, Ontario
Best in Class, Family Sized Luxury Townhome in The Center of Downtown offers the Benefits of a House with the Security and Convenience of a Condo. Perfect for Families or a Pied a Terre for those seeking a Secure Temp Residence with the Flexibility to Rent while you are away. This Property generates over $200,000 in Rental Income and has been Professionally Designed and Furnished by Restoration Hardware. Ask for our Financial Records and we will gladly share our tips for success. The Property Features Custom Window Coverings, Built-in Closets, 30 inch Miele Appliances, Lacquered Cabinetry W/Soft Close Drawers, Engineered Hardwood Flooring Throughout, Private Patio, Tray Ceilings, Pot Lights, 2 Side-by-side Parking and 2 Large Lockers **** EXTRAS **** Steps to the Shangri-La, Theatre, Opera House, Restaurants, Subway Station and Financial District making it one of the most Versatile locations in the City. Amenities 24hr Concierge, Dining Room, Media room, sauna, outdoor rooftop cabana (id:24801)
Royal LePage Signature Realty
936 - 5 Everson Drive
Toronto, Ontario
Rarely Found Corner Unit 2 Bedroom Plus Den Stacked Condo Townhouse On Flat Level, Located Inthe Heart Of North York @Yonge/Sheppard. No Stairs Inside the Unit ! It's Ideal For Families WithYoung Children. This Corner Unit Comes With More Windows And Natural Lights , And All Of TheWidows Are Above Ground. The Complex Is Very Quiet And Beautifully Landscaped. 1 Parking IsIncluded And It Is Next To The Entrance. Lots Of Underground Visitor Parking Spots. Steps ToProperty Mgt Office, Mailbox, Park. Close To Yonge/Shepperd, Subway Station, Hwy401 , 24 HR Rabba,Whole Foods, Longo's, Food Basics, Library, Schools, Restaurants, Fitness Centers, Community Centre And Shops.The Removal Of Kitec Plumbing Has Been Done and Paid Off. **** EXTRAS **** Upgraded Tankless Hwt Heater/Boiler(2020) , Fridge, Stove, Dishwasher, Washer(2020), Dryer, All Elfs, All Window Coverings. (id:24801)
Homelife New World Realty Inc.
28 Harrison Road
Toronto, Ontario
A Rare Opportunity To Own This Beautiful Home in The Highly Sought After St. Andrew-Windfields Area. This 90 x 125 Feet Perfectly Rectangular Lot Can Be Renovated or Rebuilt To Your Dream Home. Large Family Kitchen, Open Concept Living / Dining Room with Tons of Natural Light, Easy Walk Out to Enjoy The Oasis-like Garden. (id:24801)
Goldenway Real Estate Ltd.
4 - 455 Front Street E
Toronto, Ontario
Tenant willing to leave! PERFECT FOR YOUNG PROFESSIONALS or INVESTORS. This 1 + Den has a spacious layout and functional den perfect for an office space, or bedroom. MODERN KITCHEN with Built-in appliances. HARDWOOD FLOORS throughout. Be in the middle of ALL THE ACTION - The Iconic Distillery District, St. Lawrence Market, Riverside, & Cherry Beach, YMCA, Dining, Pubs, & Cafes are steps away. Enjoy Easy Commuting With Access To Streetcars, The DVP, & Gardiner Expressway. Amenities Including 24 HR Security & Concierge, A Full Sized Gym, Party Room, Pool Table, Guest Suites, Sauna, Theatre, & Rooftop Patio With Gardens, & BBQ's, & Lounges. Maintenance Fees Include High Speed Internet. **** EXTRAS **** Fridge, Stove, Washer, Dryer, Microwave (id:24801)
Dream Maker Realty Inc.
512 - 401 Queens Quay W
Toronto, Ontario
Elegant And Sophisticated Urban Living By The Lake At Harbour Terrace. This 2 Br, 2 Wr, 1 Parking, 1530 Sqf Suite, In The Coveted Waterfront Neighbourhood, Features Gracious And Spacious Room Sizes, Spacious Primary Bdrm With Walkin Closet And Ensuite. Premium Harwood Floors Sprawl Across A Large Living & Dining Open-Concept Area, With Floor-To-Ceiling Windows & Wood Burning Fireplace, Perfect For Entertaining. Eat-In Kitchen With Centre Island And Breakfast Bar & Plenty Of Cabinetry. Expansive Windows Invite An Abundance Of Natural Light Throughout With Panoramic Views Over The Park And Lake. Embark on leisurely strolls or exhilarating bicycle rides along Queens Quay, immersing yourself in the vibrant pulse of downtown living, Walk To Union Stn, Financial Dist, Undergrnd Path, Rogers Cntr, Ttc, Sobeys, Loblaws, Lcbo, Restaurants & Cafes, Easy Access To Highways & Island Airport. 512 - 401 Queens Quay West Fashions A Perfect Home For The Discerning Resident. Don't miss the opportunity to transform this extraordinary condo into your next dream home. **** EXTRAS **** Wood Burning Fireplace. Built-In Media Center & Cabinetry. All Window Coverings. (id:24801)
RE/MAX Condos Plus Corporation
27 Westgate Boulevard
Toronto, Ontario
Outstanding Investment Opportunity in Bathurst & Wilson neighborhood where you can have a turnkey income-producing property now with excellent tenants and lucrative development potential in the future. This huge corner lot of 47 ft x 166 ft has an existing detached house that is a 3-bedroom, 2-bath home with completely finished basement with separate entrance, and a 2-car garage with driveway that allows for 6 parking spaces. The house had significant upgrades throughout and fully tenanted with A++ tenants month-to-month. **** EXTRAS **** Excellent residential neighborhood close to shopping, schools, places of worship, community centre and major highways. (id:24801)
Forest Hill Real Estate Inc.













