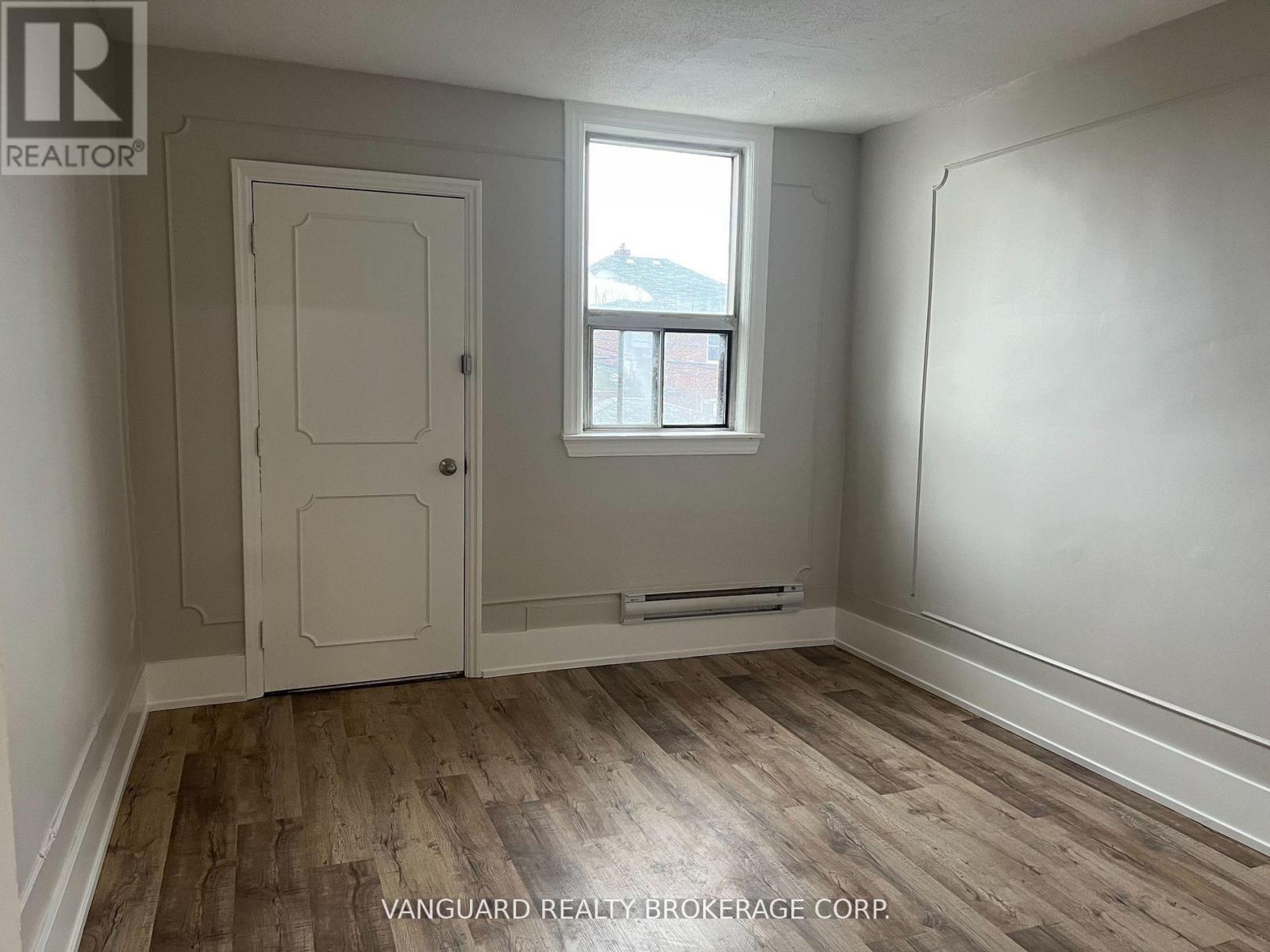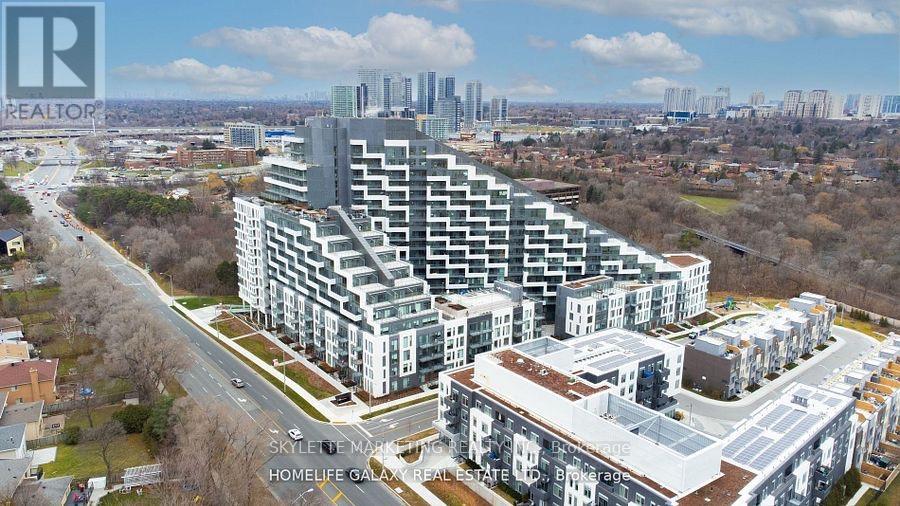7 Waxwing Place
Toronto, Ontario
International Award Winning, Architecturally Significant Multi-Level Residence Spans Close To 6,000 Sq Feet Of Luxury Living Area And Is Nestled On Its Private Forested Ravine Cul-De-Sac End. Its Unique Exterior Elevations Features Two Distinct Wings Which Flank A Sleek Glass Overhead Bridge. Rich Black Palisade Design. Dramatic Reflective Titanium And Simulated Walnut Sculptured Wall Exterior. The Entrance Level Descends To Its Main Principle Living Areas Serving As An Introduction To An Expansive Vertically Folding Metal And Glass Hangar Door Making Interior And Outdoor Living Seamless. Within The Core Of The Home Is A Open Panoramic Fireplace Visible From The Living Room, Private Dining Room And Outdoor Entertaining Areas. Integrated Amenity Rich Features Abound Such As The Theatre Screen, Shelving, Wet Bar And Sleek Integrated Wine Closet, Hidden By Its Book-Matched Wood Panelled Walls. The Primary Suite Serves As A True Retreat, Boasting His-And-Hers Closets, A Spa-Like Ensuite With Luxurious Appointments, Private Balcony All Overlooking The Serene Ravine Vistas. Opulent Family Bedrooms Each Offering Spacious Layouts And Ensuites. Lower Level Features 2 Sizeable Bedrooms, A Movie Theatre, Exercise Room And Full Sized Kitchen. Backyard Oasis Offers A Two-Tier Infinity Pool That Goes Into A Hot Tub, Multi-Tiered Entertaining Areas, Exterior Integrated Kitchen And Fire Table Both With Corten Metal Accents. Breathtaking Views Enclosed By Its Surrounding Ravine Enures Natures Influence In This Integrated Residence. (id:24801)
RE/MAX Realtron Barry Cohen Homes Inc.
1623a Eglinton Avenue
Toronto, Ontario
Spacious and recently renovated 2 bedroom apartment. This second floor apartment features a large living area with open concept floor plan including dining and kitchen areas. New kitchen appliances. Beautifully renovated 4-Pc bath with tub/shower combo features floor-to-ceiling tiles. Direct private access to this 2nd floor suite from Eglinton. TTC, Shops, Restaurants, Schools, Places of Worship & more just outside your door! **** EXTRAS **** Gross Rent includes Hydro, Natural Gas, and Water. (id:24801)
Vanguard Realty Brokerage Corp.
1704 - 197 Yonge Street
Toronto, Ontario
Luxury 1-Bedroom at Massey Tower * the Heart of Downtown Toronto * Directly across from the Eaton Centre * This elegant unit offers a sleek kitchen with built-in appliances * 9ft ceilings * spacious balcony with beautiful east-facing lake views * Residents enjoy premier amenities: a fitness center, steam room, sauna, juice and cocktail bars, piano lounge, rooftop garden, 24-hour concierge, and more * all steps from the best of downtown! * **** EXTRAS **** Fridge, cooktop, oven, microwave, dishwasher, washer and dryer, window coverings, and all light fixtures included. (id:24801)
RE/MAX Partners Realty Inc.
421 - 120 Parliament Street
Toronto, Ontario
Rare Find Unit With Balcony And Private Terrace W Bbq! (Available On 4th Floors Only). 9 Ft Ceilings, Well Designed 635 Sq. Feet. Full Of Light Spectacular West View. Direct Access From Your Private Balcony Into Large Patio! This Unique and Well-Designed Home Has 2 Additional Rooms-Den Could Be Used As 2nd Bedroom, Also Solarium Would A Perfect Office Space With Windows Full Of Light! **** EXTRAS **** All Electrical Light Fixtures. High End Appliances Included: Fridge, Stove, Dishwasher, Washer And Dryer. All Window Coverings. (id:24801)
Royal LePage Terrequity Realty
29 Junewood Crescent
Toronto, Ontario
Located In The Prestigious St. Andrew-Windfields Neighborhood, Dramatic Design. This Custom Residence Offers Nearly 9,000 Square Feet Of Exquisite Living Space, Blending Contemporary Elegance With Luxurious Comfort. Set On A Secluded Crescent, The Property Features A Natural Limestone Exterior, Extensive Millwork, 2-Car Heated Garage And Soaring Ceilings. The Home Offers Premium Amenities, Including An Elevator, A Stunning White Oak Library, Sonos System And A Chefs Kitchen Complete With Top-Of-The-Line Appliances, A Servery, And A Pantry. The Lavish Primary Bedroom Is A Private Retreat With A Balcony, Bar, His-And-Hers Dressing Rooms, And A Marble 7-Piece Ensuite. Throughout The Home, Multiple Skylights And Fireplaces Add Warmth And Charm. The Walk-Up Lower Level Is Designed For Entertainment And Relaxation, With A Home Theatre, Wine Cellar, Gym, Spa, Recreation Room, And A Nanny Suite. Heated Floors On This Level, Marble Floors On The Main Level, And Luxurious Ensuites In Every Bedroom Ensure Comfort At Every Turn. Outside, The Resort-Like Backyard Oasis Includes A Saltwater Pool, Hot Tub, Stone Terrace, Lush Greenery, Putting Green And A Private Cabana, Offering The Ultimate Outdoor Living. This Residence In St. Andrew-Windfields Is A Perfect Blend Of Contemporary Design And Unparalleled Luxury. (id:24801)
RE/MAX Realtron Barry Cohen Homes Inc.
660r College Street
Toronto, Ontario
This unique laneway property presents a wide range of uses thanks to mixed Commercial / Residential zoning. Tucked away from College Street and presently enjoyed as creative studio space, this solid detached building with a landscaped front courtyard and parking was entirely re-invented by the current owner from a derelict state. Understood to have once served as a neighbourhood flour mill, the 2 storey structure provides 2620 square feet of bright interior space ideal for a wide range of uses. The main floor features a large boardroom, sample library, 2 washrooms and staff kitchen while upstairs is completed with collaborative workstations, 2 private offices, copy room and server room. A quiet and discrete spot steps, just steps to College Street restaurants, shops, bars and transit. **** EXTRAS **** A unique urban home - in the making! Taxes based on 100% commercial usage + BIA. Low maintenance, slab on grade structure, stylishly and comprehensively updated throughout. (id:24801)
Right At Home Realty
Ground - 30 Hickorynut Drive
Toronto, Ontario
Well-Maintained And Newly Upgraded Ground Floor Apartment In a Semi Detached House, Wood Kitchen Cabinet With Granite Counter Top, New Appliances. Living Room Combined W/Kitchen. Sliding Door to Back Yard. Great Neighborhood with Easy Access to 401/404/DVP. Steps to TTC Connecting to Don Mills Station. Close to Fairview Mall, Library, Supermarkets T.N.T, Food Basics etc. Banks, Hospital, Good Schools and much more. **** EXTRAS **** Fridge, Induction Cook Top & Range Hood, En-Suite Washer and Dryer. Share Part Of All Utility Bills. (id:24801)
Nu Stream Realty (Toronto) Inc.
5302 - 28 Freeland Street
Toronto, Ontario
Number one Yonge St! A residential community transforming legendary address into one of the world's most vibrant go-to place to live, work, play, shop & pursuer your Toronto waterfront life. Unobstructed S/W Corner Unit With 270 degree City & Lake View. Spacious 3 Bed, 3 Bath With high Ceilings. Modern Kitchen W/Gas Stove, High End S/S Appliances, Waterfall Quartz Breakfast Bar/Island. Master Bedroom W/Large Walk-In Closet, Floor-To-Ceiling Windows, 2 Huge Balconies; 2 Parking's Side By Side & 2 Locker right behind parking spot! This luxury building comes with top of the lines finishing, floor to ceiling window. Outdoor walking track, fitness circuit to spin studio and gym, outdoor kids play area, party room and other amenities, DVP and 404 are mins away! **** EXTRAS **** S/S ( THERMADOR - fridge & oven, gas, stove, microwave, wine cooler), hood fan, washer, dryer + over 500 SQ. FT. open balcony. 2 Parkings Side By Side & 2 Locker right behind parking spots! (id:24801)
RE/MAX Atrium Home Realty
1503 - 20 Edward Street
Toronto, Ontario
Supreme View With Large Open Concept Condo Located In The Heart Of Downtown Core Available For Immediate Possession! This 3 Bedroom Unit Boasts Windows In Every Room, 1035 Sq Ft Space With 163 Sq Ft Balcony. Floor To Ceiling Windows, Brand New Appliances. Walk To All Amenities Such As Universities, Eaton Centre, Restaurants & Etc. You Have To Experience It In Person! (id:24801)
RE/MAX Aboutowne Realty Corp.
617 - 5 Hanna Avenue
Toronto, Ontario
Welcome to Liberty Market Lofts, a boutique mid-rise condo where urban living meets contemporary design in the heart of Toronto's vibrant Liberty Village. This unique 1 bedroom loft boasts a 2-storey layout with up to 17-foot ceilings, featuring a 4 pc ensuite in the bedroom as well as a powder room on the main level, offering a spacious and open concept living space. Located steps away from the Liberty Market Building shops and restaurants, this loft provides easy access to the King streetcar and steps to the GO station for convenient commuting options. Designer finishes fill the space, complemented by a floating staircase and exposed concrete ceiling for an industrial-chic aesthetic. Embrace the authentic loft lifestyle in the midst of Toronto's hippest downtown neighbourhood. Enjoy the trendy boutiques, cafes, designer stores, and vibrant nightlife that define the unique charm of Liberty Village, or simply relax at home and soak in the stunning views from your light-filled living space. **** EXTRAS **** Amenities include: concierge, gym, basketball court, yoga room, party room (with pool table), lobby lounge, meeting room, dog washing station, visitor parking. (id:24801)
Realty One Group Flagship
111 - 25 Adra Grado Way
Toronto, Ontario
This Luxury 2 Bedrooms, 1.5 Bathrooms Condo At Scala with 1102 Square Feet Of Living Space plus A Private Terrace With North Facing Views and Separate Private Entrance, 10-Foot Ceilings, Floor-To-Ceiling Windows, And Open-Concept Living Space. This Suite Comes An Energy-Efficient 5-Star Modern Kitchen, An Integrated Dishwasher, Quartz Countertops, Contemporary Soft-Close Cabinetry, In-Suite Laundry, And Window Treatments. (id:24801)
Skylette Marketing Realty Inc.
8 Doverwood Court
Toronto, Ontario
YONGE AND CUMMER STEPS FROM SUBWAY SHOPS AND RESTAURANTS. FIVE EXTRA LARGE BEDROOMS PLUS TWO FULL BATHROOM, LARGE EAT-IN KITCHEN ON MAIN FLOOR FOR LEASE. (id:24801)
Forest Hill Real Estate Inc.













