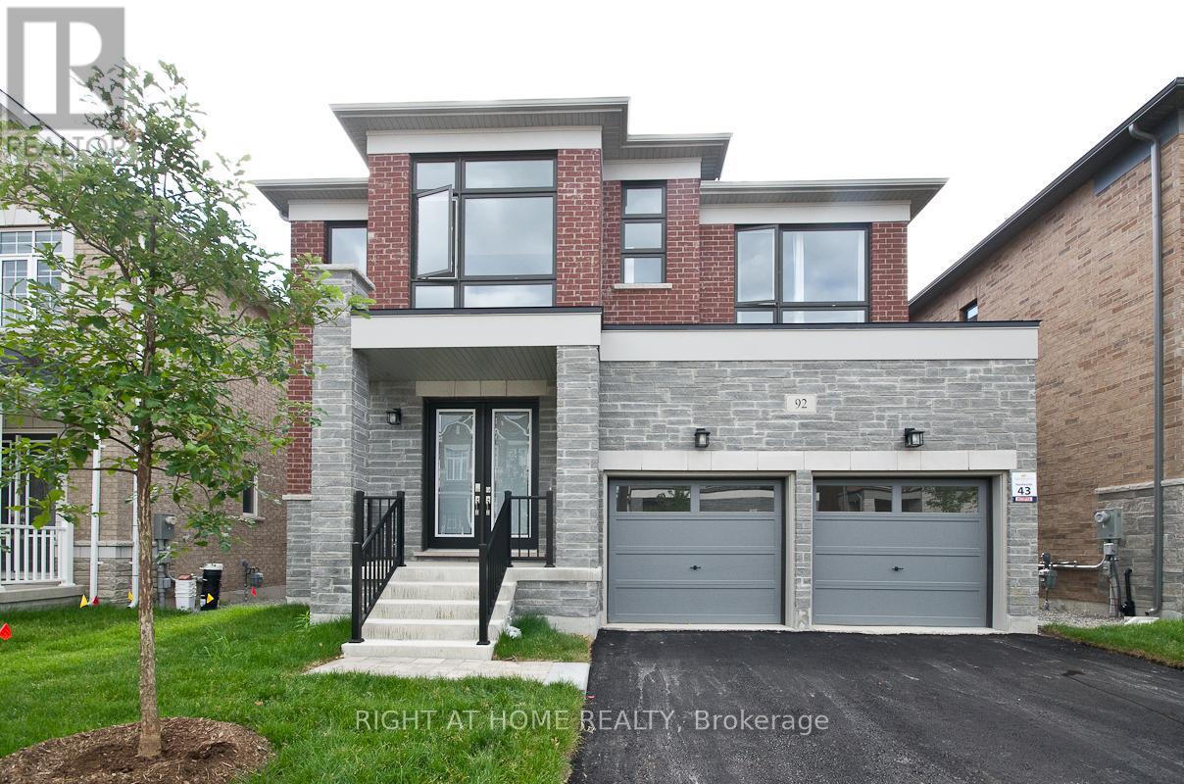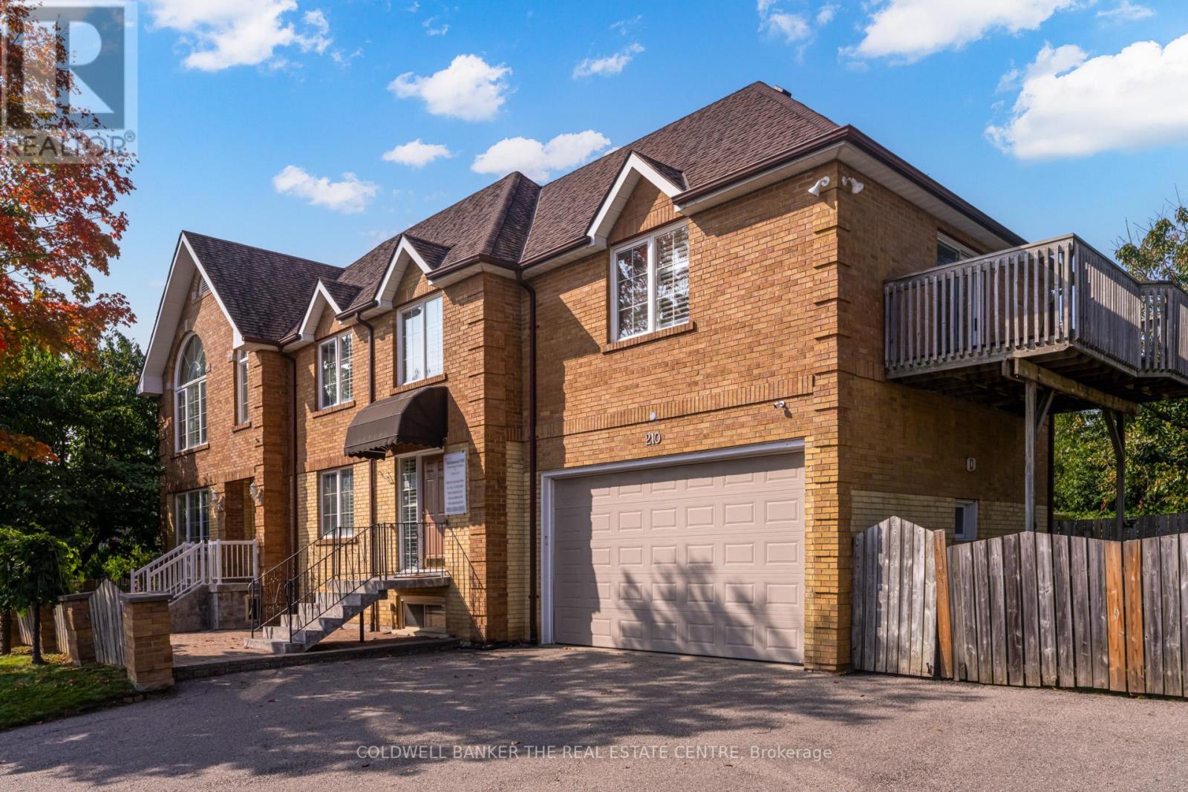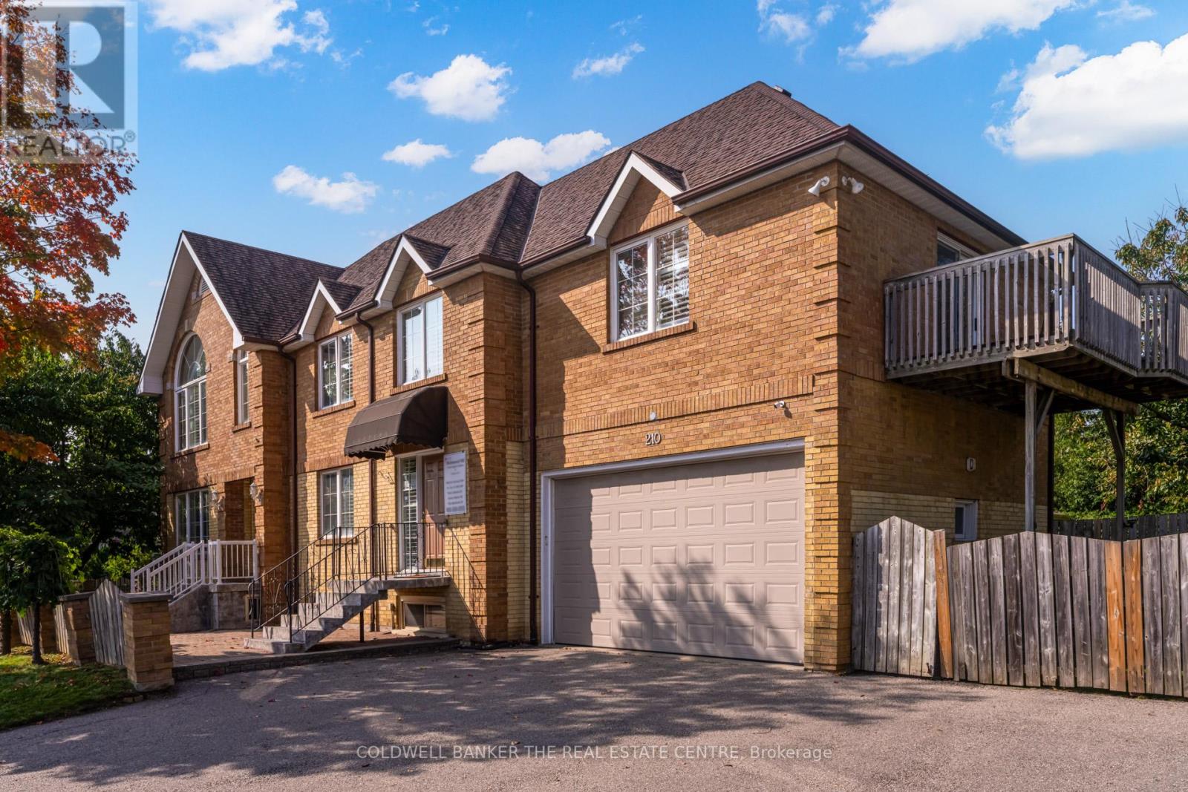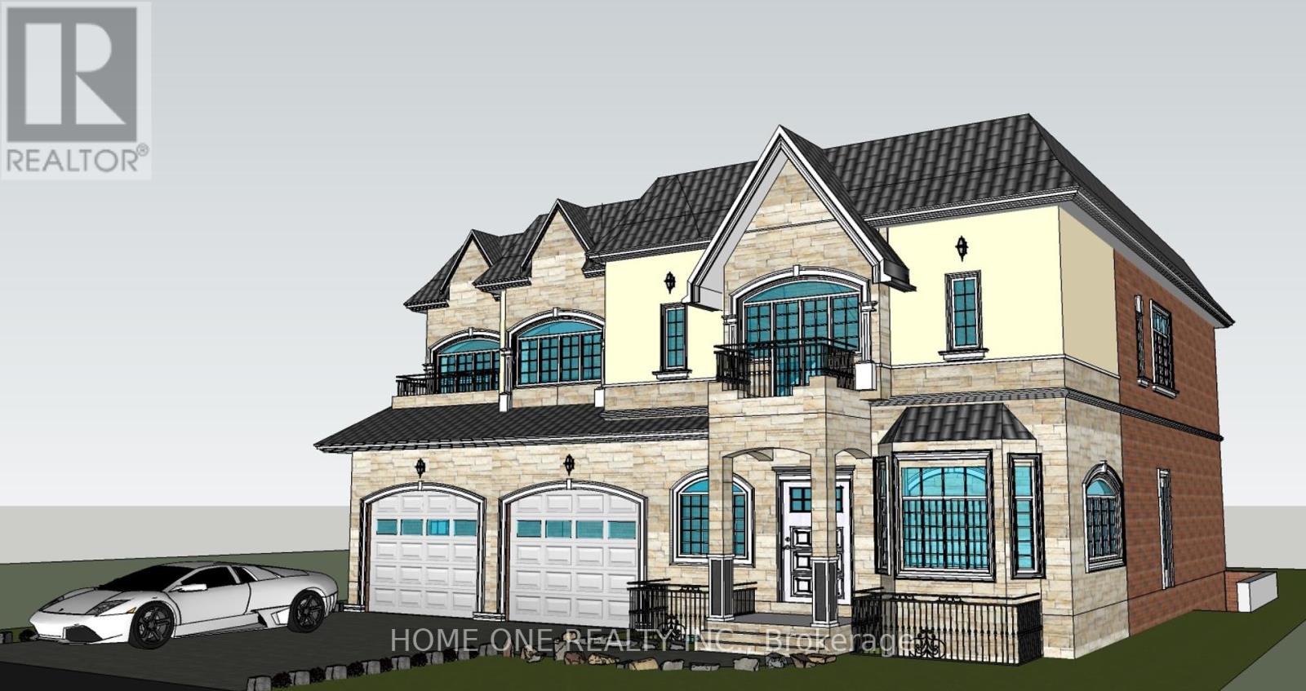92 Pine Hill Crescent
Aurora, Ontario
Luxury Detached Home with 4 Bedrooms, ~3000 Sq.Ft. above ground In Prestige Woodhaven Community of Aurora. Beautiful Design, Bright & Spacious, Double Door Entryway with Inviting Large Foyer, Family Rm with A Gas Fireplace. Open Concept Modern Kitchen with Quartz Countertops, Backsplash, Centre Island, SS Appliances. Master Br W/I Closet W/5 Pc Ensuite, Hardwood Flrs on Main & Part of Second Flr. 10 Ft. Ceiling on Main Floor, 9 Ft. Ceiling on Second Floor & Basement, Walk Out Basement & many upgrade details. Conveniently located Near Shopping, Highways, Parks & Schools. **** EXTRAS **** S/S Fridge, S/S Gas Stove, S/S Hood Fan, D/W, W/D, Ac. All Window Coverings. (id:24801)
Right At Home Realty
210 Jacey Anne Drive
Richmond Hill, Ontario
A truly unique and highly advantageous investment in the heart of Richmond Hill. Currently operating as a Dental Office & Denture Centre with 3 additional private residential apartments. Zoning allows for a versatile array of uses for main floor office space. Modern layout and high quality finishes throughout. No need to deal with below market rents since residential units are readily vacant and meticulously taken care of. Tremendous upside potential for savvy investors offering a 5.21% cap rate at full capacity. Alternatively, the ideal investment for professionals seeking to open their own practice benefiting with a combined work and live-in space. Stand out in your industry as you mitigate overhead operating costs while maximizing the rental income potential. Drastically eliminate your commute time while increasing efficiency and quality of life. Convenient location with simple public transit accessibility. Strategic corner lot allows for enhanced visibility for high foot traffic directly off Yonge St. Private driveway allows for 12 vehicle parking spaces in tandem with the potential to expand. Oversized garage allows for additional parking / storage space or possible conversion. Truly an exceptional opportunity to enhance your real estate portfolio and fast track your success! **** EXTRAS **** 1st Floor fully equipped dental office designed to accommodate wide range of dental services. 2nd Floor apartment: spacious 3 bed unit w/ massive loft. Basement: 1 bed & bachelor unit. All 4 units feature functional privacy. 3938 sqft total (id:24801)
Coldwell Banker The Real Estate Centre
210 Jacey Anne Drive
Richmond Hill, Ontario
A truly unique and highly advantageous investment in the heart of Richmond Hill. Currently operating as a Dental Office & Denture Centre with 3 additional private residential apartments. Zoning allows for a versatile array of uses for main floor office space. Modern layout and high quality finishes throughout. No need to deal with below market rents since residential units are readily vacant and meticulously taken care of. Tremendous upside potential for savvy investors offering a 5.21% cap rate at full capacity. Alternatively, the ideal investment for professionals seeking to open their own practice benefiting with a combined work and live-in space. Stand out in your industry as you mitigate overhead operating costs while maximizing the rental income potential. Drastically eliminate your commute time while increasing efficiency and quality of life. Convenient location with simple public transit accessibility. Strategic corner lot allows for enhanced visibility for high foot traffic directly off Yonge St. Private driveway allows for 12 vehicle parking spaces in tandem with the potential to expand. Oversized garage allows for additional parking / storage space or possible conversion. Truly an exceptional opportunity to enhance your real estate portfolio and fast track your success! **** EXTRAS **** 1st Floor fully equipped dental office designed to accommodate wide range of dental services. 2nd Floor apartment: spacious 3 bed unit w/ massive loft. Basement: 1 bed & bachelor unit. All 4 units feature functional privacy. 3938 sqft total (id:24801)
Coldwell Banker The Real Estate Centre
92b Seguin Street
Richmond Hill, Ontario
Welcome King East Estates!!! This Sophisticated King East Estates Development is sitting on the edge of the Oak Ridges Moraine. Located at King Road & Bathurst Street, in the rolling hills of the Oak Ridges Moraine, King East Estates is a secluded enclave that is also incredibly well connected. With three major highways and plenty of public transit options close by including GO, YRT and Viva, getting where you want to go has never been easier. Surround yourself with the beauty of the great outdoors. Take in the wonders of nature as you stroll through lush parks, explore the woodlands and all the magic they hold, or enjoy a round of golf at one of the many nearby courses. It's never been easier to indulge your senses. Located in the Heart of Richmond Hill, this 4 bed 4 bath detached home features 2665 sq ft of exquisite design. 10 ft ceilings on the main, 9ft 2nd floor, 9ft basement. Hardwood floors throughout. Huge Family room and a massive great room, both with coffered ceilings. Great colour pallet selected. 2 car garage. Massive basement with upgraded windows. Builder currently selling similar sized homes for just under 2.7M. Assignment Sale. (id:24801)
Right At Home Realty
62 Peter Street
Markham, Ontario
A Quiet Home conveniently Located In Markham, Well-Maintained Bungalow Within This Friendly Neighborhood Is One Of The Few Reminding Lot That Are Allowed To Rebuilt, This 66 x 134 feet Wide Lot Is A Developer's Dream Or It Is As Well Suitable For Families To Call It Home. Fully Renovated Basement With Kitchen & Bath Is Suitable As A In-Laws Suite, Must See. 24 Advanced Notice Required For Showing. (id:24801)
Home One Realty Inc.
1664 Moyer Avenue
Innisfil, Ontario
Welcome To This Majestic Custom Made House Located In Alcona, Across From Big Cedar Golf Club & Walking Distance To Lake Simcoe, Parks & 7 Min.Drive To Friday Harbour. With An Open Concept Design Where Spaces For Living, Cooking And Enjoying Food All Merge Together, This Stunning Home Boasts 4+1 Large Bedrooms, 5 Bathrooms With Quartz Countertops, Finished Basement, And A Total Living Space Of Approx. 3,600 Sqft. You Are Greeted With An Inviting Entrance That Has Double Closets And Ceramic Tiles.The Main Level Features 9Ft Ceilings, Potlights, Hardwood Floor,Quartz Countertop & 6 Burners Gas Stove In The Kitchen, Fireplace In Living & W/O To The Deck. Primary Bedroom Has A Soaring 12 Ft Ceilings With Huge windows,Large Walk-in Closet & 4 Pcs Spa Inspired Bathroom.Laundry Room Includes Upper&Lower Cabinets, Large Quartz Countertop With Sink & Glass Backsplash. Basement Has 9Ft Ceilings&Includes Rec Room, Bedroom With W/I Closet,Large Window Above The Ground & 3 Pcs Bathroom. **** EXTRAS **** Large backyard with green space, an amazing oversized stone patio with fire pit and a large deck and gazebo. Can you imagine your weekend with a backyard space like this? (id:24801)
Homelife Frontier Realty Inc.
147 Riverview Road
New Tecumseth, Ontario
Nestled within the serene landscapes of a mature, highly coveted golf course community, this semi-detached condo epitomizes luxury living at its finest. Boasting not only the allure of its surroundings but also a plethora of amenities including a rec centre, multiple golf courses and community centre. This home offers a lifestyle of unparalleled comfort and convenience. The primary bedroom is very spacious with 2 large closets and a sitting room that looks onto the walkout deck to enjoy your morning coffee. A spacious guest bedroom offers a bright and airy room with vaulted ceiling. The third room is a multi-faceted room being used as a sitting room and featuring glass French doors. An updated kitchen has stainless steel appliances, brand new quartz counter and backsplash plus a walkout to the large deck when the evening sun settles. The spacious living/family room has an electric fireplace and lovely bay window. The finished basement is complete with an inviting living room, gas fireplace and a home office or hobby room. Oversized garage with double width driveway. **** EXTRAS **** Windows replaced 2020 and newer AC unit. (id:24801)
Royal LePage Rcr Realty
18 Art Welsh Lane
Brock, Ontario
Welcome to 18 Art Welsh Lane! This Bright Beautiful 4 Bedroom Home With fnished basement In Sunderland Meadows Is A Must See! Open Concept Living Greets You The Moment You Enter The Spacious Sun Filled Foyer! A Modern Kitchen, Dining & Family Living Space. Primary Bedroom Features 4-Pc Ensuite With Large Walk-In Closet, 3 More Great Sized Bedrooms And Bonus Laundry Room On The Upper Level. A WalkOut To Private, Fully Fenced Backyard With Tons of Space to Lounge & Play! You'll Love The Local Family Friendly Community! Walk to schools, park and downtown shopping. Enjoy the proximity to the walking trails Sunderland has to offer! Don't miss this opportunity!! This home is move in ready for your family to enjoy! (id:24801)
Royal LePage Premium One Realty
517 - 9199 Yonge Street
Richmond Hill, Ontario
Luxury Beverly Hills 2 Br Condo Featuring 9 Ft. Ceilings, Engineered Hardwood Floors, 3 Balconies With Stunning Expansive Terrace Over 230 Square Feet. Open Concept Living & Dining Area. Modern Kitchen W/Upgraded Appliances, Granite Countertops & Centre Island With Breakfast Bar. Spacious Master Bedroom W/Ensuite Washroom, Walk-In Closet And Dual Walkouts To Private Balconies. Steps To Shops, Public Transit, Restaurants & Nearby Highways **** EXTRAS **** Beautiful Building Amenities With 24 Hr Concierge, Indoor And Outdoor Pools, Spacious Rooftop Patio With Cabanas, Opulent Guest Suites & Party Room, Full Gym Facilities, Including Sauna, Yoga & Pilates Room. Incl 1 Parking Space & 1 Locker (id:24801)
Right At Home Realty
19 West Park Boulevard
Whitchurch-Stouffville, Ontario
This Stunning 0.5-Acre Property Is Set On A Premium Pie Shaped Lot [95.58 x 204.12 Ft (North),189.58 Ft (South), Widens At Rear To 131.33 Ft As Per Geowarehouse] Surrounded By Mature Trees For The Utmost Privacy. *Circular Driveway Can Park Up To 10 Cars*.* Child Safe Cul-De-Sac *. This Expansive Residence Offers Over 5,000 Square Feet Above Ground Living Space Includes A Massive Rear Extension. The Rear Extension Features A Large Skylight, Huge Windows And Doors Offering Stunning Views Of The Backyard. It Includes one sauna and Two Bedrooms, Each With Its Own Ensuite Bathroom. This Home Features A Bright, Open-Concept Living Space. Hardwood Floor Throughout the Main And Second Floors. A Lot Of Pot Lights, Kitchen W/Granite Counter Top. Fully Finished Basement With Large Family Room With Stone Fireplace & 2nd Kitchen. Indoor Access To Garage. The Property Is Exquisitely Landscaped With Mature Trees, Dense Healthy lawn, And Extensive Outdoor Living Spaces, Including A Large Deck. In-Ground Sprinklers For Front & Back Yard. Water Pond Fountain W/ Lots of Pond Plants. Mins To 404, Local Schools, Bloomington GO Station. 3D Link:https://winsold.com/matterport/embed/366333/Y8osuGKs65g (id:24801)
Bay Street Group Inc.
223 Crestwood Road
Vaughan, Ontario
***Absolutely Breathtaking---Elegance***Only 4Yrs SHOWCASE/LUXURIOUS------Custom-Built Hm-------On One Of The Most Desired Streets In Thornhill----Total Apx 7400Sf(Inc Fully Finished Bsmt-----3674Sf:Main Flr) & Potential Future Addition Of Apx 800Sf Loft Above Garage****Potential)-----UNIQUE------""H-E-A-T-E-D"" 3Cars Garage & ""H-E-A-T-E-D"" 11 Cars Parkings Driveway****S-T-U-N-N-I-N-G---------Architectural Design W/Soaring----Cathedral Ceiling(15Ft) & Vaulted Ceiling(14Ft) & Impeccable Craftmanship & Meticulous Attention To Details****Featuring Comfort & Luxury Interior Thru-Out---Grand/Hi Ceiling Foyer & Lavishly-Wood Paneled/B-I Bookcase W/Hi Ceiling(12Ft) Library(Could Be Used As 4th Bedroom) & Magnificent Ceiling Heights Thru-Out W/Open Concept & Opulent***Flr To Ceiling Windows Allowing Abundant Natural Lights(South Exposure)----Wall-To-Wall B-In Cabinet In The Great/Dining Rms & Culinary--Woman's Dream Kitchen W/Large Eat-In/Breakfast/Oversized Centre Island/Storage Area & LarWell-Proportioned Bedooms W/Own Ensuites**Primary Bedrms W/Spa-Like**Spacious Mud Rm & 2Stairwells To Massive Living Space Bsmt---Perfect For Family--Friends Gathering Basement(Open Concept Rec Rm--Kithen & Luxury Wine Cellar W/Temperature Controller),Large Gym Rm W/Ensuite+Sauna+Salon/Sitting Area*Movie Theatre**Large 2Bedrms W/Own 2Ensuites**2Walk-Up French Doors**Convenient Location To All Amenities(TTC,Shopping,Parks & More)**** **** EXTRAS **** *Panled Fridge,B/I Gas 6Burner Stove,S/S B/I Oven,S/S B/I Mcrve,Wine Fridge,Panled B/I Dshwsher,Washer/Dryer,Extra Appl(Stove,S-S Fridge),Designer Wine Cellar W/Temperature Controller,Gas Fireplace,B/I Speakers,Intensive B/In Shelves-Pantry (id:24801)
Forest Hill Real Estate Inc.
190 Sandys Drive
Vaughan, Ontario
Welcome to 190 Sandys Drive, an exceptional residence nestled in the coveted National Estates. This sprawling estate boasts over 5,000+ square feet of refined living space, elegantly designed to offer both grandeur and comfort. Set on a generous over 1-acre corner lot with a tree lined feel of privacy, the property combines luxurious indoor living with stunning outdoor amenities. As you approach the home, the impressive horseshoe driveway and four-car garage provide both convenience and style. The lush, tree-lined coverage ensures unparalleled privacy, creating your own serene oasis away from the bustle of daily life. Step inside to discover a meticulously crafted interior featuring four spacious bedrooms, seven bathrooms, a sauna and 2 additional kitchens in the basement. Each room is thoughtfully designed, offering ample space and sophisticated finishes. The expansive living areas are perfect for both grand entertaining and cozy family gatherings. The heart of the home is the stunning outdoor retreat. Enjoy endless summer days by the sparkling pool, surrounded by lush landscaping and complete privacy. This backyard paradise is ideal for hosting guests or simply relaxing in your private sanctuary. This estate is not just a home; its a lifestyle. With its blend of luxury, privacy, and exceptional design, 190 Sandys Drive is a rare gem in National Estates. Don't miss the opportunity to own this magnificent property and experience the ultimate in upscale living. (id:24801)
RE/MAX West Realty Inc.













