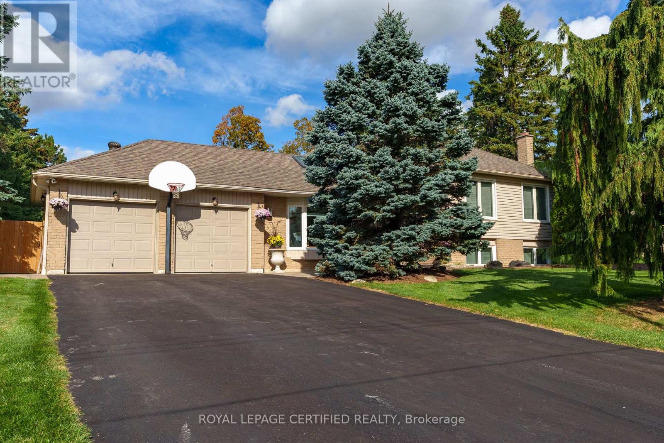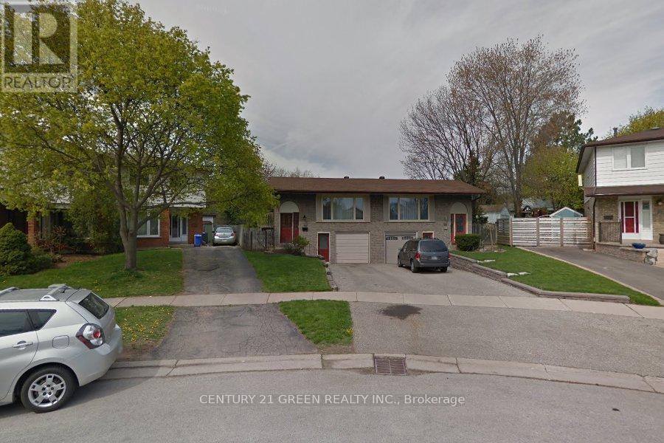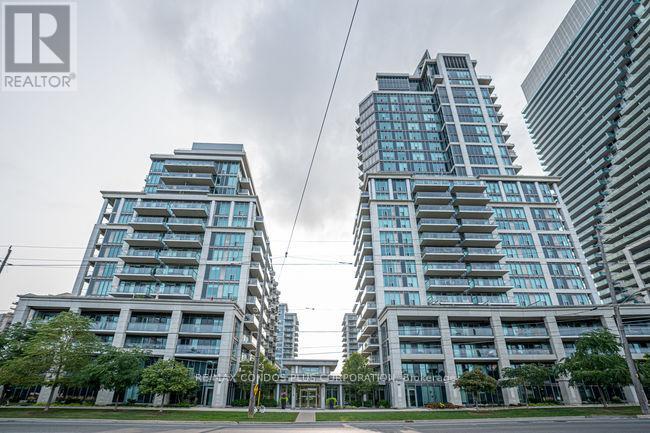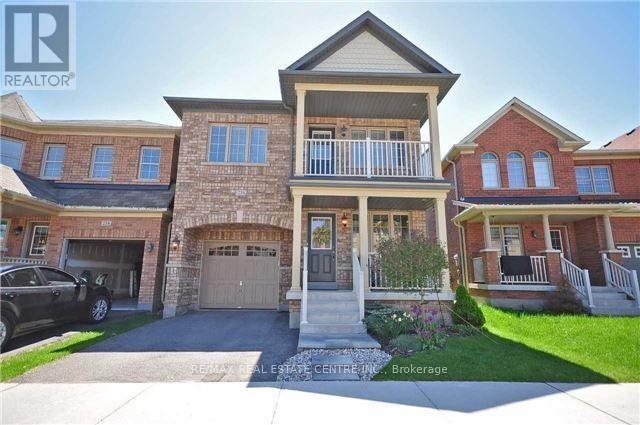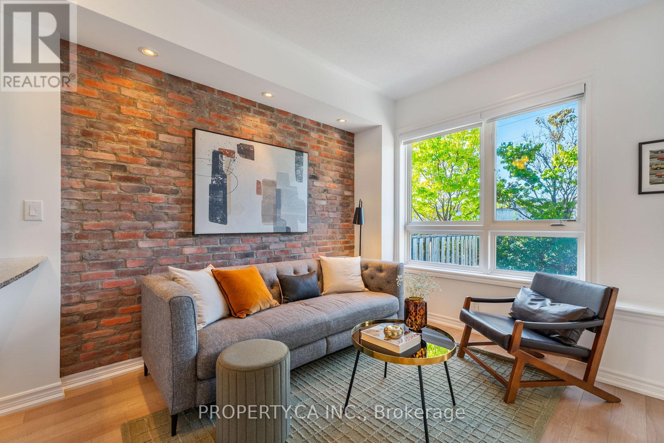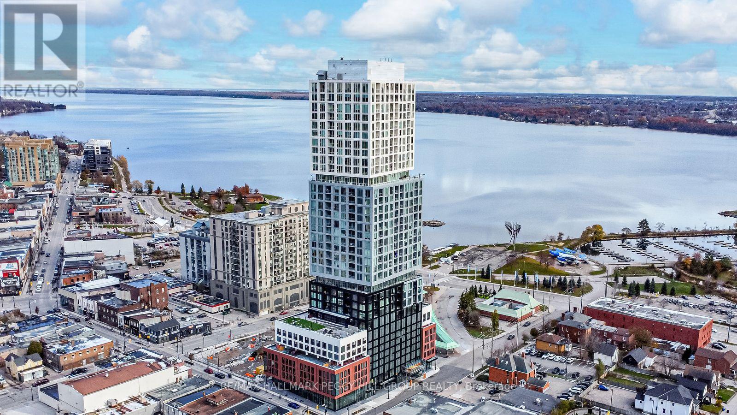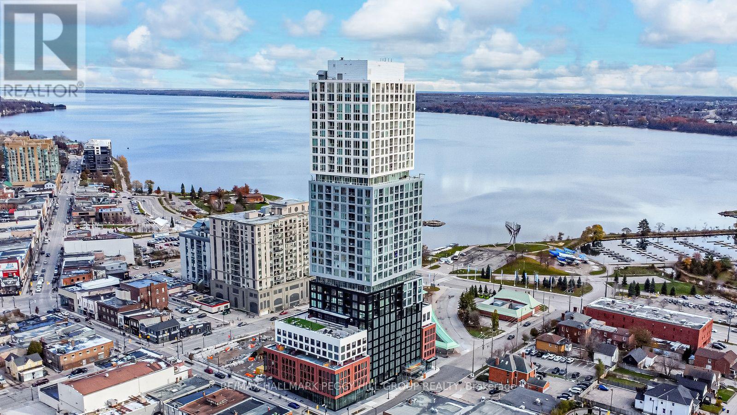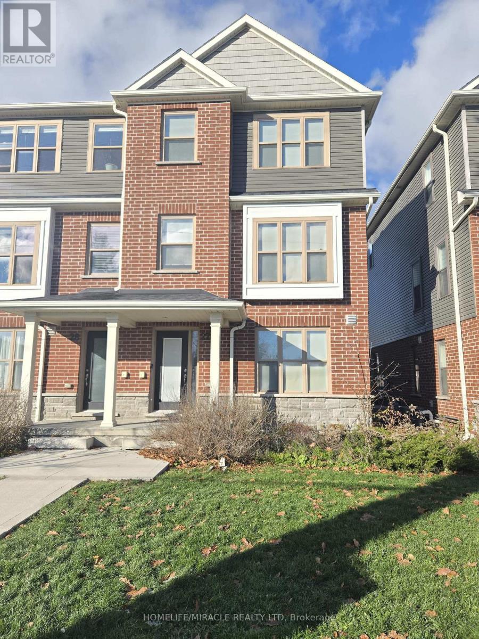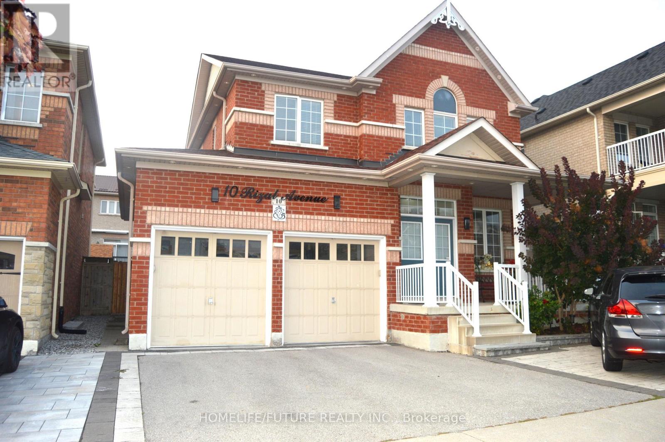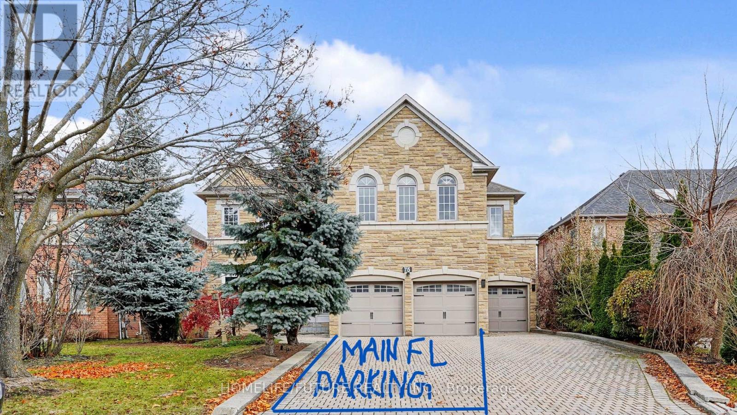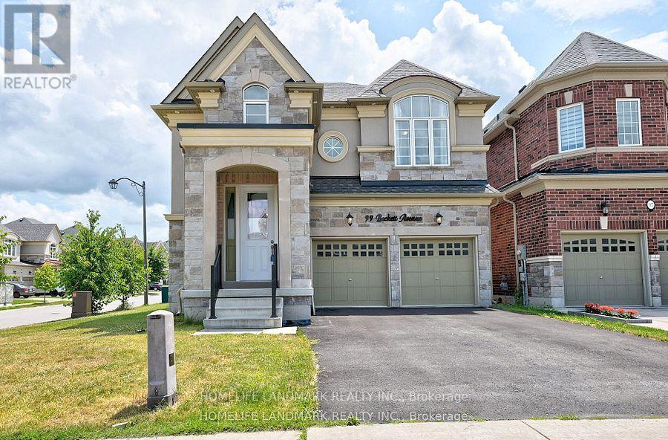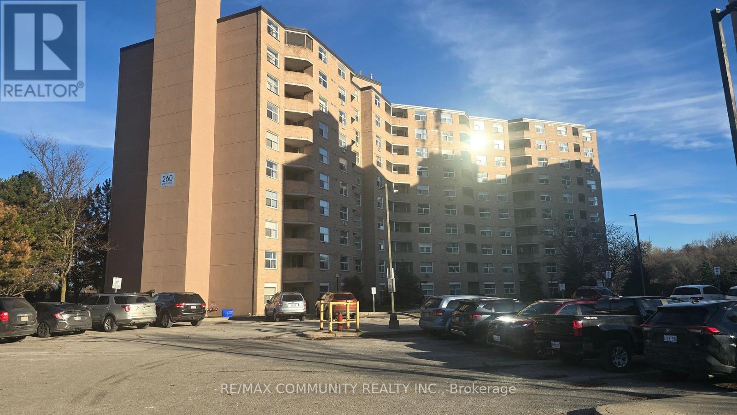12 Kevinwood Drive
Caledon, Ontario
Welcome home to this Cozy 3-bedroom family gem . The upper level offers 3 spacious bedrooms, a 4-piece bath with a heated floor. Primary BR with double closets. The main floor flows beautifully with ceramic tile from the entrance through the bright, updated kitchen and hardwood floors in the cozy living and dining rooms. Living Room with gas fireplace and Skylight. Step outside to a brand-new 2-level deck (2025) with hot tub perfect for family fun. The private backyard oasis features a heated inground kidney-shaped pool, a change house and a garden Shed with no homes behind. A separate entrance leads to the lower level with family room, office, gas fireplace, 3-pc bath with heated floor, and large windows. The basement adds a rec room, 5th bedroom, heated floors and laundry. The 2-car garage is converted to a nanny suite with gas fireplace and 3-pc bath. Interlocking Stone(2020) and 200-amp Service complete this wonderful home. (id:24801)
Royal LePage Certified Realty
70 Orsett Street
Oakville, Ontario
This fully furnished, newly renovated basement apartment in Oakville's sought-after College Park community offers a spacious and modern living experience. Featuring two well-sized bedrooms and a full bathroom, the unit includes a private entrance and convenient en-suite laundry. Located on a quiet residential street, it comes with one dedicated parking spot and requires the tenant to cover 30% of all utilities. The property is ideally situated just five minutes from Sheridan College, with easy access to public transit, the QEW, and GO Transit stations for direct connections to Toronto. Residents will enjoy proximity to top-rated schools, local amenities, and the vibrant lifestyle that defines College Park. (id:24801)
Century 21 Green Realty Inc.
314 - 2119 Lake Shore Boulevard W
Toronto, Ontario
Stylish Waterfront Voyager 2 Condo Over 1,000 sq. ft. plus a 250 sq. ft. balcony! This spacious open-concept suite features numerous upgrades, including high-quality laminate flooring in the living and dining areas, and slate tile floors in the kitchen, foyer, and second bathroom. The modern kitchen offers upgraded cabinetry, a raised breakfast bar, and granite countertops perfect for entertaining. The primary bedroom includes a walk-in closet and a 4-piece ensuite for ultimate comfort. Enjoy spectacular lake and city views from the bright living room filled with natural light. Located in a prime waterfront community, close to parks, trails, restaurants, and transit the best of city and lakeside living combined! (id:24801)
RE/MAX Condos Plus Corporation
236 Giddings Crescent
Milton, Ontario
4+3 Bedrooms Detach House with 3 BR LEGAL Basement with Separate entrance and 2 laundries-->> Separate living and Family rooms-->> Hard wood Flooring-->> LED pot lights -->> Stunning kitchen with Granite countertop with Tons of storage-->> Spacious 4 Bedrooms + loft area-->> Balcony -->> 3 Bedrooms in professional finished basement -->> Separate entrance and separate laundry in the basement-->> Fully fenced back yard-->> Close to Parks and Schools (id:24801)
RE/MAX Real Estate Centre Inc.
2 - 96 Caledonia Park Road
Toronto, Ontario
Offers welcome anytime! Welcome to this sunny, LEED-certified 2-bedroom, 2-bath townhome at Caledonia Village, where style meets convenience. With two private entrances, one from the main street and one directly from your parking spot, this light-filled home offers modern finishes throughout, including a spacious eat-in kitchen, a striking brick veneer accent wall, upgraded pot lights with dimmers, and soaring ceilings that add warmth and character. The primary ensuite, abundant storage, and a generously sized patio perfect for BBQs or morning coffee make everyday living a delight. The location is second to none. Set right across from Earlscourt Park and the Joseph J. Piccininni Community Centre, and just steps to restaurants, cafés, the library, banks, and Stockyards Shopping Centre, you'll have everything you need at your fingertips. With the 24-hour streetcar only a short walk away, commuting and exploring the city is effortless. Sellers especially appreciate the backyard terrace, parking right at the back door, the homes' unique brick wall and high ceilings, as well as the walkability and welcoming sense of community this neighbourhood offers. Recent upgrades: a new dishwasher (2024) and motorized zebra shades on the main floor (2023). (id:24801)
Property.ca Inc.
1001 - 39 Mary Street
Barrie, Ontario
BRAND-NEW 2-BEDROOM PLUS DEN CONDO FOR LEASE WITH 2 PARKING SPACES IN BARRIE'S LUXURY DEBUT CONDOS! Experience sophisticated urban living in this brand-new, never-occupied condo for lease at 39 Mary Street, Unit 1001, in Barrie's vibrant downtown core! Set within the exciting new Debut Condos, this stylish two-bedroom plus den, two-bathroom suite features a sleek kitchen with built-in appliances, a movable island, under-cabinet lighting, and contemporary cabinetry designed for modern living. The bright open-concept living room offers floor-to-ceiling windows and a walkout to a private balcony with stunning city and sunset views. The den provides a versatile space ideal for a home office or hobby room, while the primary bedroom includes a private three-piece ensuite, and the second bedroom is served by a four-piece main bathroom. Enjoy the convenience of in-suite laundry, two stacked parking spaces, and access to incredible building amenities including an infinity pool, fitness centre, outdoor BBQ and fire-pit area, boardroom, business centre, indoor and outdoor dining rooms, and more. Perfectly located just steps from Barrie's waterfront, marina, Heritage Park, trails, restaurants, shops, and entertainment. Everything you need for upscale city living awaits at this #HomeToStay! (id:24801)
RE/MAX Hallmark Peggy Hill Group Realty
1001 - 39 Mary Street
Barrie, Ontario
BRAND-NEW 2-BEDROOM PLUS DEN CONDO WITH 2 OWNED PARKING SPACES IN BARRIE'S LUXURY DEBUT CONDOS! Experience sophisticated urban living in this brand-new, never-occupied condo at 39 Mary Street, Unit 1001, in Barrie's vibrant downtown core! Set within the exciting new Debut Condos, this stylish two-bedroom plus den, two-bathroom home features a sleek kitchen with built-in appliances, a movable island, under-cabinet lighting, and contemporary cabinetry designed for modern living. The bright open-concept living room offers floor-to-ceiling windows and a walkout to a private balcony with stunning city and sunset views. The den provides a versatile space ideal for a home office or hobby room, while the primary bedroom includes a private three-piece ensuite, and the second bedroom is served by a four-piece main bathroom. Enjoy in-suite laundry, two owned stacked parking spaces, and access to incredible building amenities including an infinity pool, fitness centre, outdoor BBQ and fire-pit area, boardroom, business centre, indoor and outdoor dining rooms, and more. Offering a low-maintenance lifestyle ideal for professionals, downsizers, and first-time buyers, this #HomeToStay is ideally located just steps from Barrie's waterfront, marina, Heritage Park, trails, restaurants, shops, and entertainment, delivering an unmatched lifestyle in one of the city's most exciting new developments. (id:24801)
RE/MAX Hallmark Peggy Hill Group Realty
27 - 1 Leggott Avenue
Barrie, Ontario
Beautiful & Spacious End-Unit Townhome with Rare Double Garage! Discover this stunning 4-bedroom, 4-bathroom townhome a true gem in a highly desirable neighborhood! Ideally located within walking distance to schools, parks, grocery stores, restaurants, and shops, with public transit and Hwy 400 just minutes away. Main floor features a bright bedroom with 4-pc ensuite & garage access. Second level offers an upgraded kitchen with quartz counters, S/S appliances, pantry & walkout to balcony with BBQ hookup. Upper level includes 3 bedrooms, 2 baths & laundry. Double-wide driveway, visitor parking & grounds maintenance included. (id:24801)
Homelife/miracle Realty Ltd
Bsmt - 10 Rizal Avenue
Markham, Ontario
Excellent Location! 5min To Markham/Steeles, Quiet Neighborhood. Recently Built Two Bedroom Basement Apartment In Highly Demanded Box Grove Area With One Parking. Open Concept. Kitchen With Quartz Countertop, Backsplash & Brand-New Stainless Steel Appliances. 3 Pc Washroom With Glass Shower & Quartz Countertop. Pot Lights & Laminate Flooring Throughout. Private Laundry. Close To Schools, Steps To YRT, Hwy 407, Banks, MS Hospital, Shopping Center & All Amenities. Non- Smokers. Suitable For Single Individual Or A Couple. Snow Removal On Tenant;s Driveway Parking, Tenant Insurance & 30% Utilities Are Tenant Responsiblities. (id:24801)
Homelife/future Realty Inc.
Main & 2nd Flr - 75 Silver Rose Crescent
Markham, Ontario
Beautiful Executive "Marble Arch" Built Home In High Demand Woodbine/16th Ave Area. Approx. 4300 Sq Ft With Stone Front. All 5 Bedrooms Feature Ensuites, Closets & Large Windows. Upgraded Finishes Throughout: Hardwood Flooring On Main, Cornice Moulding, Marble Foyer, Interlock Driveway. Gourmet Eat-In Kitchen With Centre Island. Separate Main Floor Library. Cozy Family Room W/ Fireplace. Primary Br W/Walk-In Closet & 5-Pc Ensuite. Shows Like A Model Home.**Main Fl Tenant Pay 60% Of All Utilities (Water, Hydro, Gas & Hwt) Main Fl Tenant Have Access To 2 Garage Parking And 4 Driveway Parking Spots (Dedicated Spots) (id:24801)
Homelife/future Realty Inc.
99 Beckett Avenue
East Gwillimbury, Ontario
Regal Crest Anchor Woods' Approx 3204 Sqf Gorgeous Detached Home! Stone & Brick Front, Pot Lights In Living/Dining/Kitchen/Family, Hardwood Main W/ Matching Stair, Newer Porcelain Backsplash & Centre Island In Gourmet Kit, French Dr Open Into Library On Main, All Good-Sized Ensuite/Semi-Ensuite Brs W/ 3 W/I Closet. Mins To Yonge, Go Transit, Hwy 404 And Costco. (id:24801)
Homelife Landmark Realty Inc.
907 - 260 Davis Drive
Newmarket, Ontario
Welcome to this beautifully maintained 3-bedroom condo offering nearly 1,100 sq ft of comfortable, contemporary living in the heart of central Newmarket. Featuring fresh paint and modern vinyl flooring throughout, this bright and spacious unit is truly move-in ready. The open-concept living and dining area is filled with natural light and offers a seamless walkout to a private balcony. A generously sized kitchen boasts quartz countertops, providing both style and functionality. Three well-proportioned bedrooms offer ample space for rest and relaxation, complemented by abundant storage--including a linen closet and a versatile in-unit storage room that can easily be converted into a small office or den. The building has seen extensive recent updates, including the lobby, elevators, laundry room, and party room. Residents will also appreciate the convenience of ample visitor parking. Located directly on Davis Drive, you're just steps to shopping, amenities, public transit, Hospital, the GO Train, Upper Canada Mall, and historic Main Street. This is an exceptional opportunity to enjoy comfort, convenience, and value in one of Newmarket's most accessible locations. Book your showing today! (id:24801)
RE/MAX Community Realty Inc.


