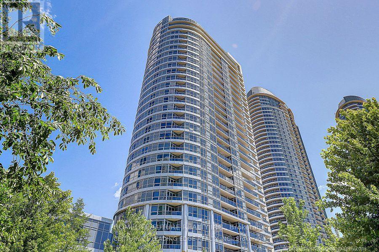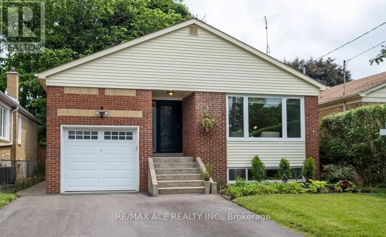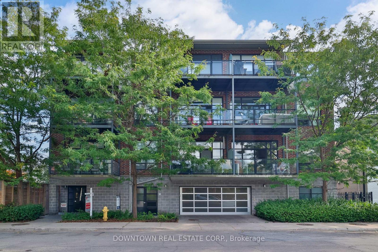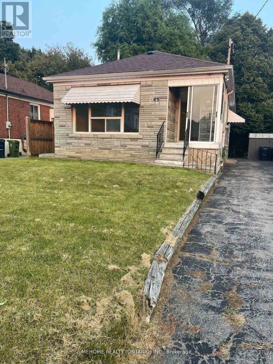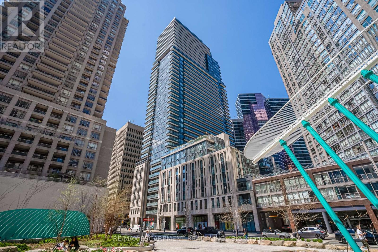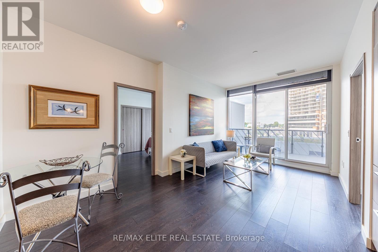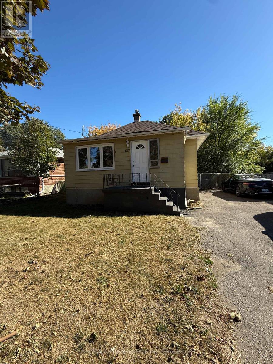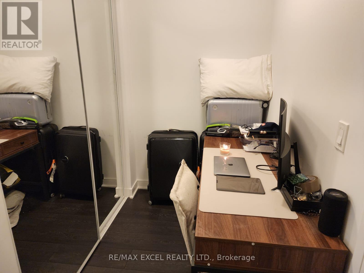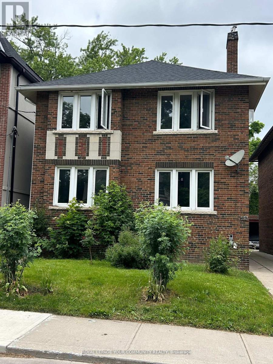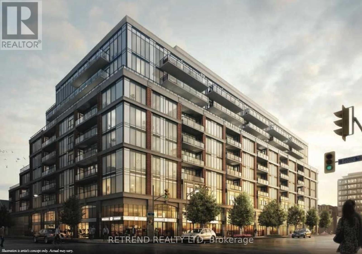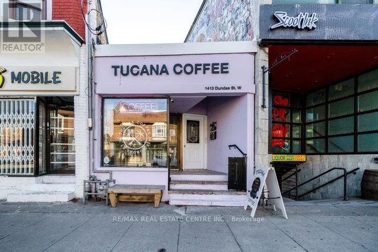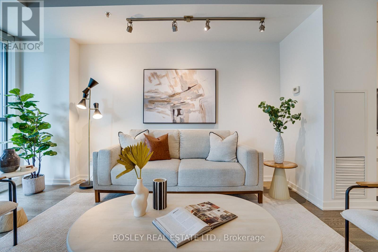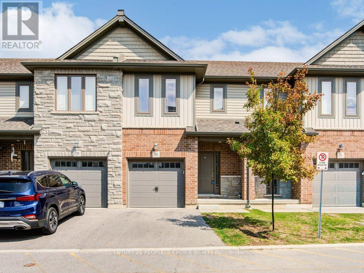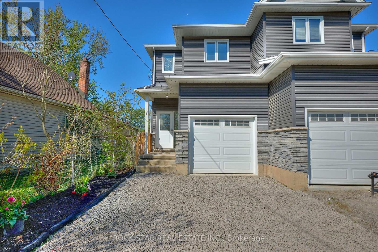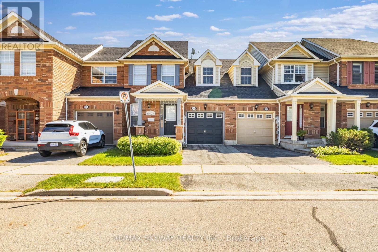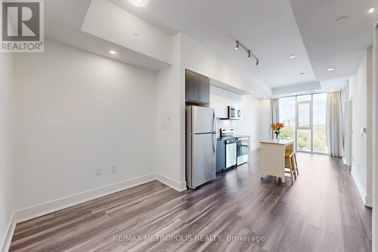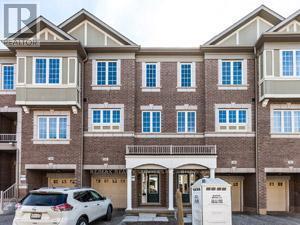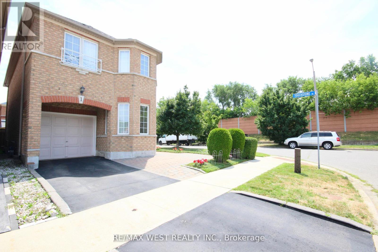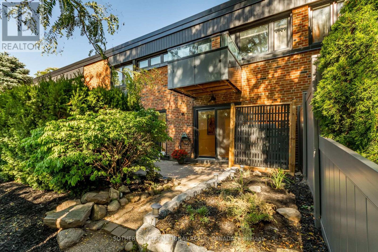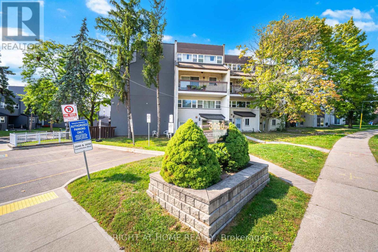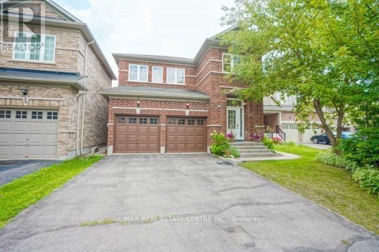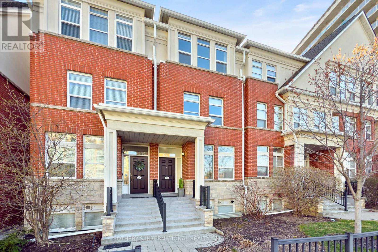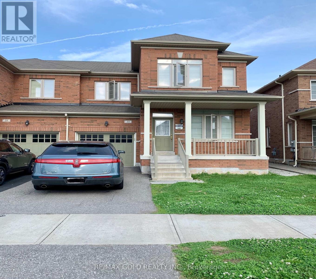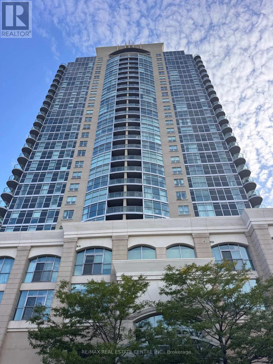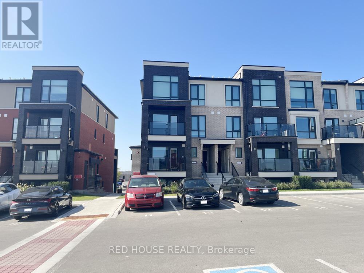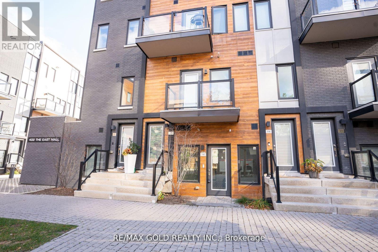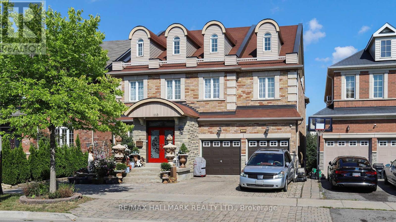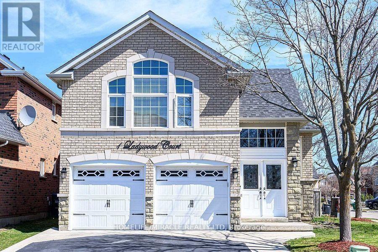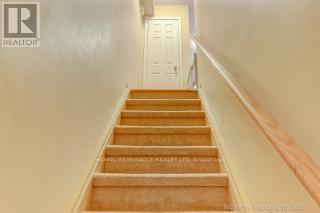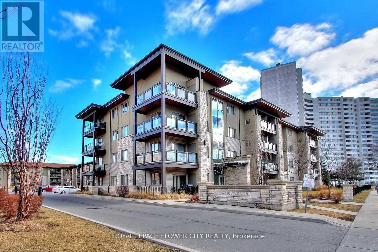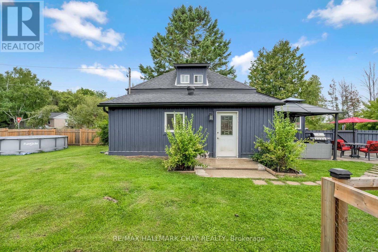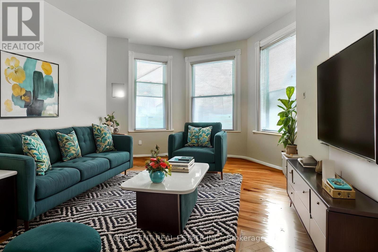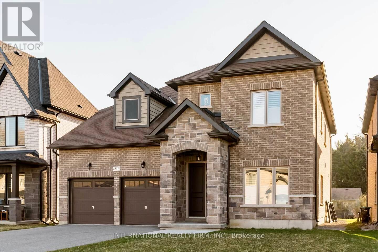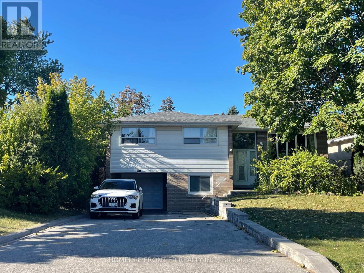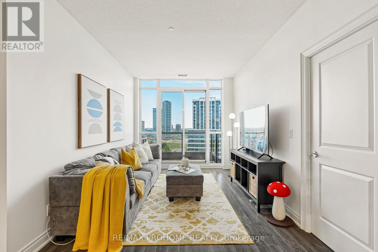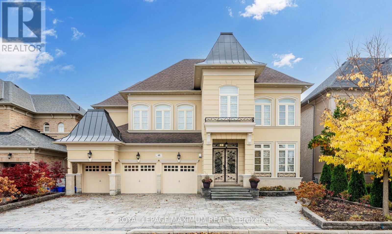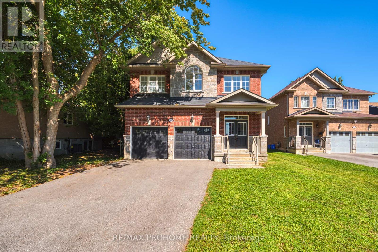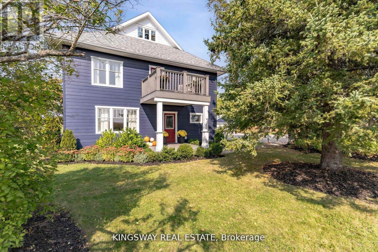303 - 151 Village Green Square
Toronto, Ontario
Prestigious Tridel 'Ventus 1 At Metrogate', South-West Corner Suite Community Of Agincourt South Area Overlooking Rooftop Garden W/ Approx. 899 Sf Terr. Spacious 2 Bdrms. Parking On The Same Floor! Easy Access To Hwy 401, Public, Public Transportation, Metrogate Park, Shopping & Restaurants. Great Amenities, Fitness Centre, Steam Sauna, Party Room, Guest Suite, Fireplace Lounge, Rooftop Garden For B.B.Q., 24 Hrs Concierge. (id:24801)
Homelife/future Realty Inc.
Main - 47 Montvale Drive
Toronto, Ontario
Sitting on a family-friendly street off Chine Dr, this solid brick bungalow has been in the same loving family since its construction in 1955. You'll feel the charm and warmth the minute you step foot inside. The main floor features 3 spacious bedrooms complete with large windows that invite an abundance of natural light. The primary bedroom goes over and above with a walkout to a beautiful deck. The fully renovated main floor kitchen and bathroom epitomize modern elegance, featuring high-end finishes, sleek cabinetry, and luxurious fixtures. Without any neighbours to the rear, the picturesque backyard offers a tranquil retreat for relaxation and outdoor gatherings. (id:24801)
RE/MAX Ace Realty Inc.
404 - 53 Colgate Avenue
Toronto, Ontario
Designer top floor loft in sought after boutique building. This stunning, sundrenched 2 bed, 2 bath home blends loft living with modern elegance. Soaring 10-ftceilings, oversized windows, and wide-open sunny south and west views create a dramatic sense of space and light. Quiet southern exposure away from the bustle of the front door. The open-concept layout is anchored by a sleek, custom built chefs kitchen featuring a Cesar stone waterfall counter and matching backsplash, illuminated feature cabinet's, high end stainless steel appliances and unparalleled cabinet space. There's even a walk-in pantry/laundry room! Built in custom closets throughout are designed for maximum storage and comfortable living. Tucked inside an exclusive 15 unit building, this unit offers rare privacy and a distinctly upscale vibe with only one neighbor. Skip the stairs without a long wait for the elevator. Enjoy dramatic skies as the sun sets and catch a glimpse of long weekend fireworks from the 108 sq foot south facing patio. Every detail is curated from the airy layout to the modern fixtures making it the perfect backdrop for comfortable urban living. Set in one of the city's most dynamic and creative neighborhood's, you'll be steps from parks, top cafes, shops, services and restaurants. Its a minute walk from the Queen streetcar, and provides quick access to downtown, the Lakeshore and DVP, making commuting a breeze. And its close to the future Ontario Line Leslieville / Riverside station. Home to professionals, families and pets, its part of a warm and welcoming community. Don't miss out on this rarely available opportunity to get into this exclusive building. Secure, covered, garage access surface parking and locker included. (id:24801)
Downtown Real Estate Corp.
Basement - 65 Miramar Crescent
Toronto, Ontario
Solid Bungalow In The Brimley/Lawrence Location. Lower Level Is Finished With A Separate Entrance. Walk To Bus, School And McCowan Park. Close To Scarborough. Gym, Hospital And The Lawrence Lrt Station. Modernization Is All That Needed In This Solid Dwelling. 3 Cozy And Bright Bedrooms With Laminate Floor. Private Laundry Room Available In Suite. Kitchen With Marble-Like Counter Top And Massive Cabinet. (id:24801)
Mehome Realty (Ontario) Inc.
1809 - 955 Bay Street
Toronto, Ontario
Welcome to refined urban living at The Britt Condominiums, where timeless elegance meets modern sophistication. Nestled in the heart of Bay and Wellesley, this impeccably designed 2-bedroom + den, 2-bathroom residence offers a rare opportunity to live in one of Toronto's most iconic addresses-formerly the prestigious Sutton Place Hotel.This thoughtfully curated unit features a sleek, open-concept layout enhanced by soaring 9-foot ceilings and premium red oak hardwood flooring. The gourmet kitchen showcases high-gloss white cabinetry paired with Silestone Eternal Marquina countertops and backsplash, seamlessly integrated appliances, and designer finishes throughout. Bathrooms exude luxury with dark grey porcelain tiles, marble Bianco Carrara vanities, and a Kohler sink. Natural light floods the space, complemented by custom Berlin Marble sheer and blackout shades in both the primary bedroom and living area. Additional conveniences include in-suite laundry with stackable washer/dryer and a private den perfect for a home office or guest room. The Britt offers a curated lifestyle with British-inspired architecture, interiors by award-winning Munge Leung, and luxury amenities: 24-hour concierge, an elegant party room with formal dining and hosting kitchen, state-of-the-art fitness centre, dry sauna, boardroom, and multiple outdoor lounge areas with barbecues, alfresco dining, and a resort-style pool. Steps to U of T, TMU, Wellesley Subway, 24-hour groceries, Yorkville's Mink Mile, and the Financial District-this is urban living at its finest. Wheelchair accessible and surrounded by culture, academia, and commerce, The Britt delivers an elevated downtown lifestyle without compromise. (id:24801)
RE/MAX Escarpment Realty Inc.
612 - 85 Mcmahon Drive
Toronto, Ontario
897Sf Interior, Huge 248Sf Balcony. Open North View.5 Minute Walk To New Community Centre And Bassarion Subway Station. Two Minutes Drive To Hwy 401. High End Miele Appliances. 140Sf Master Bedroom. Decent Size Den. Best Resident Cube In Toronto. Including Indoor Swimming Pool, Tennis Court, Putting Green, Outdoor Lawn Bowling, Indoor Basketball/Badminton Court , Indoor Golf Simulator. 3.9 Acres Central Park, Etc. Split bedrooms plus Den (id:24801)
RE/MAX Elite Real Estate
137 Homewood Avenue
Toronto, Ontario
Welcome to this well-maintained 3-bedroom home featuring 2 kitchens and plenty of recent upgrades. Enjoy a freshly painted interior, new laminate floors, a new roof, and a brand-new stove. Bright and functional layout makes it perfect for comfortable family living. Located in a convenient neighborhood with excellent access to public transit, schools, shopping, and daily amenities. Move-in ready and available for immediate lease! (id:24801)
Soltanian Real Estate Inc.
2110 - 319 Jarvis Street
Toronto, Ontario
FULLY FURNISHED UNIT STUNNING UNBLOCKED CITY VIEW! THIS APPROXIMATELY 700 SQ FEET 1 YR NEW CORNER UNIT BOASTS AN EXCELLENT LAYOUT WITH PLENTY OF WINDOWS, OFFERING ABUNDANT NATURAL LIGHT WITH DELIGHTFUL CITY AND GARDEN VIEW! FEATURING TWO BRIGHT OPEN-VIEW BEDROOMS, 2 WASHROOMS AND ENSUITE LAUNDRY, THIS IS YOUR HOTEL HOME WITH FURNITURE PROVIDED, YOU JUST CHECK IN AND MOVE WITH YOUR BAGS. THIS PROPERTY IS CONVENIENTLY LOCATED NEAR RYERSON UNIVERSITY (TMU) U OF T, AND WALKING DISTANCE TO TTC AND EASY ACCESS TO SUBWAY, EATON CENTRE, GEORGE BROWN COLLEGE, THE FINANCIAL DISTRICT, SHOPS, BARS, RESTAURANTS, AND PARKS. (id:24801)
Dream Home Realty Inc.
N362 - 35 Rolling Mills Road
Toronto, Ontario
Welcome to the Heart of the Distillery District! Rarely offered, new 2-bedroom, 2-bathroom suite is move-in ready and waiting for you. Featuring a spacious open-concept layout, modern stainless steel appliances, and a private balcony for fresh air, this unit offers the perfect balance of comfort and style. Located in one of Toronto's most desirable and vibrant neighborhoods, you'll enjoy everything the Distillery District and Downtown Toronto have to offer restaurants, shops, culture, and entertainment right at your doorstep. Landlord prefers non-smokers and no pets. **Internet is included in the rent. (id:24801)
RE/MAX Excel Realty Ltd.
32 Glen Echo Road
Toronto, Ontario
Terrific Unit In A Great Location! Welcome To Beautiful 32 Glen Echo Road In The Heart Of Lawrence Park! This Immaculate 2 Bedroom Unit Has Been Completely Renovated And Features A White Modern Open Concept Kitchen W/ Center Island, Stainless Steel Appliances, Granite Counters, Ceramic Backsplash And Hardwood Engineered Floors Thru-Out. Spa Like Bathroom Retreat W/ Radiant Heated Floors. Gas Fireplace. Steps To Teddington Park & Lawrence Collegiate Institute and School District,Restaurants, Groceries, Shops And Transit. (id:24801)
Royal LePage Your Community Realty
201 - 1 Belsize Drive
Toronto, Ontario
Welcome to 1 Belsize Dr, 2Bedroom with 2 Bath Unit Overlooking A Quiet Mattamy Homes, Location In Bldg - Unobstructed View- Large Terrace with Space For Outdoor Dining , Both Bedrooms Feature Floor To Ceiling Windows Which Fill This Home With Light And Air! Entry Floor, Bathrooms W/ Updated Tiles, Fixtures. Roller Blinds Throughout. European Appliances (id:24801)
Retrend Realty Ltd
1 - 1413 Dundas Street
Toronto, Ontario
Welcome home! Main floor unit, located in Little Portugal. 2 bedroom apartment that features a living room with french doors leading to bedrooms, 2nd bedroom with 2nd separate entrance. Modern kitchen, one 3-pice bathrooms. Vinyl flooring through-out and tile floors in kitchen and bath, wall mounted air conditioning units/heat pumps for maximum comfort. A must see! (id:24801)
RE/MAX Real Estate Centre Inc.
403 - 8 Gladstone Avenue
Toronto, Ontario
Looking for a condo that gives you space to spread your wings? Say hello to the unicorn that is suite 403 @ 8G. Tucked into a community-driven, loft-style boutique building in the heart of West Queen West, this oversized 2+1 bedroom condo is waiting for you. This suite spans over 1000 sq ft and feels more like a home than a cookie-cutter unit. Enter into a true foyer with front closet, and a spacious open-concept kitchen that flows into the light and bright living space... there's room to breathe here. Did we say den? Lets call it your zen den - make it your dining room, make it your home office or separate it and make it whatever you need! The choice is yours. Both bedrooms have walk-in closets, there are 2 full bathrooms and let's not forget that the balcony allows for gas BBQs. And thanks to upgraded soundproofing on the party wall, it's extra quiet inside. Live steps from West Queen West's best - where creativity, culture and convenience collide. Nearby Trinity Bellwoods Park, the Ossington Strip, Gladstone House, Drake Hotel, and the pizza at Badiali (you're welcome). The neighbourhoods (and neighbouring neighbourhoods) are non-stop-top amenities, cafes and restaurants to choose from. Our favourites - Bar Poet, Pizzeria Badiali & Bernhardt's. Trust us, you'll have your favourites, too. Need groceries? Metro is in your building complex and FreshCo is across the street. Need to get downtown fast? The Queen streetcar is ready when you are. Neighbourhood. Community. Square footage like this... Almost impossible to find. *EXTRAS* Original owners, the first time this beauty has been on the market! Low maintenance, tons of storage. (id:24801)
Bosley Real Estate Ltd.
30 - 77 Diana Avenue
Brantford, Ontario
Welcome to this exceptional 3-bedroom, 2.5-bathroom townhouse in the highly sought-after West Brant community. Offering approximately 1,580 sq. ft. of thoughtfully designed living space, this home features high ceilings, and a bright open-concept layout ideal for both everyday living and entertaining.The property showcases a walk-out basement backing onto a serene and private treed view, providing a rare blend of comfort and natural beauty. Highlights include stainless steel appliances, in-suite laundry on the second floor and the convenience of an attached garage with interior access. A special Highlight in this property is its ravine lot giving you a view of nature all year long! Situated in a vibrant and family-friendly neighbourhood, residents enjoy close proximity to parks, schools, walking trails, shopping, dining, and public transit, with quick access to Highway 403 for commuters. Combining modern finishes, functional design, and an excellent location, this home is an outstanding opportunity for families, professionals, or investors seeking a turn-key property. (id:24801)
Century 21 People's Choice Realty Inc.
52b Merigold Street
St. Catharines, Ontario
Great opportunity to Invest in this newer built home .Investors this a great opportunity to buy and hold in a strong rental area especially for Brock students. Rented for $2900 plus all utlities with exceptional tenants. This property features 3 bedrooms on the second floor with the primary bedroom having it's own 4pc en-suite and walk in closet. the Other Two rooms share a Large 4 Piece Bathroom. The Basement has two bedrooms with Egress windows and a 4 piece washroom to share. Open concept living area with updated kitchen featuring a fridge, stove, dishwasher, built in microwave and kitchen island for extra counterspace. Large backyard and entrance into the garage from inside. (id:24801)
Rock Star Real Estate Inc.
1570 Cartwright Crescent
Milton, Ontario
Stunning Fully Renovated Freehold Townhome in Milton's Sought-After Clarke Community Welcome to this beautifully upgraded freehold townhome, ideally situated in the family- friendly Clarke community of Milton. Perfectly located near major highways, schools, parks, and just steps from Trudeau Park, this home combines convenience with modern elegance. Step inside to a fully renovated interior showcasing contemporary designs and a thoughtfully crafted custom kitchen with premium upgrades. The open-concept layout is bright and inviting, perfect for both everyday living and entertaining. Hardwood floors throughout the main and perfect for both everyday living and entertaining. Hardwood floors throughout the main and 2nd floor. Upstairs, you'll find fully upgraded bathrooms with sleek, high-end finishes, adding a touch of luxury to your daily routine. The professionally finished basement is a true showstopper, featuring a media/entertainment room and a custom-built bar with top-of-the-line finishes ideal for gatherings and family movie nights. Outside, enjoy a fully custom, concrete-paved backyard designed for low maintenance, giving you the perfect space to relax or entertain without the upkeep. This home is move-in ready and perfect for families or professionals seeking style, comfort, and a prime location in one of Milton's most desirable neighborhoods. (id:24801)
RE/MAX Skyway Realty Inc.
819 - 859 The Queensway
Toronto, Ontario
Discover The Ultimate In Condo Living With This Stunning Unit In A Newly Built Building. Spanning 568 Sq. Ft. With Impressive 10-Foot Ceilings, This North-Facing Residence Is The Epitome Of Comfort And Style. Boasting One Of The Largest 1-Bedroom Layouts Available, It Features A Flexible Room That Can Easily Be Transformed Into A Office Space, Offering Both Convenience And Versatility. Upgrades Are Throughout, Including Sleek Stainless Steel Appliances, Premium Flooring, And A Custom Island. Enjoy A Designer Kitchen Lounge, A Modern Gym, Outdoor Cabanas, BBQ Area, And A Cozy Outdoor Lounge Perfect For Relaxation Or Entertaining.Located On The Queensway, This Condo Provides Effortless Access To Highways, Sherway Gardens Mall, Coffee Shops, Grocery Stores, Schools, And Public Transit. It's The Ideal Place To Make Your Next Home. (id:24801)
RE/MAX Metropolis Realty
Upper - 106 Aspen Hills Road
Brampton, Ontario
Stunning 1,906 Sq. Ft. Townhouse on the Brampton/Mississauga BorderThis spacious home offers 3 well-appointed bedrooms and a functional layout designed for comfortable living. Features include hardwood flooring, a generous family room, and exceptional privacy with no neighbours behind. The property boasts 3 balconies, a bright open-concept kitchen with a centre island, stainless steel appliances, and abundant natural light throughout. Upper three floors available only. 80% Utilities paid by tenant. (id:24801)
RE/MAX Realty Services Inc.
306 - 1419 Costigan Road
Milton, Ontario
This elegant 1 bed plus den suite located in a welcoming, very safe, and family oriented upscale low rise building on Cul De Sac. Over 800 sq ft of living area, 9 ft ceiling, great open concept layout with upgraded kitchen cabinetry and granite countertop, SS appliances, engineered hardwood flooring throughout. Large bedroom features a spacious walk-in closet. A sizable den offers extra functional space such as a guest room, home office or nursery. Exterior view is exceptional: Niagara Escarpment, lush green space, breathtaking sunsets. 1 underground parking, 1 locker, Internet Included. Short driving distance to Hwy 401&407. Walking trails, school and daycare, bus routes stop right outside, sport arena, arts centre and much more. Enjoy this immaculate well maintained suite! (id:24801)
Sutton Group Realty Systems Inc.
1 Platinum Drive
Toronto, Ontario
Welcome to this warm and sunlit two-storey detached home, perfectly situated on a desirable corner lot in a family-friendly community. Featuring a thoughtfully designed layout, this home boasts laminate flooring throughout and a finished basement offering added space for entertainment, work, or guests. The spacious master bedroom includes its own ensuite and a walk-in closet. Enjoy a cozy, private yard ideal for relaxing or entertaining, and take advantage of the large storage space under the stairs in the basement. Just minutes from top schools, parks, shops, and transit, this inviting property blends comfort, convenience, and charm! An ideal place to call home! (id:24801)
RE/MAX West Realty Inc.
32 - 51 Broadfield Drive
Toronto, Ontario
Welcome 51 Broadfield Dr, a bright and spacious 3 bed & 3 bath townhome tucked away on a quiet street in the highly sought after Markland Wood community. Featuring 2,000 sf of living space this desirable floor plan offers a large living rm, separate dining rm, family-size kitchen & walk-out to a private patio & garden perfect for outdoor living & summer Bbqs. Three generous bedrooms include a primary bed with walk-in closet & private balcony. The finished basement adds a large rec room and a private office, offering flexible space for work or play. Across from top-rated schools this townhome is part of a recently revitalized complex with new landscaping, walkways, fencing, siding, insulation, eaves, lighting, security & intercom. Perfectly situated steps to shopping, dining, public transit, TTC & Go Train, several parks, creek & trails, Markland Wood Golf club with quick access to Pearson airport, 427, 401 & QEW. (id:24801)
Sotheby's International Realty Canada
5 - 1008 Falgarwood Drive
Oakville, Ontario
Welcome to 1008 Falgarwood Drive, Unit 5! A Hidden Gem in Trafalgar Woods. Step into this beautifully updated 3-bedroom, 3-storey condo townhome nestled in the highly desirable Trafalgar Woods community. Freshly painted and thoughtfully upgraded, this bright and inviting home boasts stylish finishes and a functional layout perfect for modern living. The open-concept main floor features durable laminate flooring, a refreshed kitchen with crisp white appliances, and new vinyl floors that add a fresh, modern touch. The spacious living and dining areas are ideal for hosting friends and family, with a walkout to a serene private patio, your own tranquil retreat for morning coffees or evening relaxation. Just off the main living area, you'll also find a large storage space cleverly tucked under the stairs perfect for keeping your home organized and clutter-free. Upstairs, you'll find a generously sized primary bedroom complete with a walk-in closet. The top level offers two additional large bedrooms with vinyl flooring, a beautifully renovated 4-piece bathroom, and a convenient laundry/utility room. Whether you're a first-time homebuyer or a growing family, this home offers the perfect blend of comfort, space, and location. Enjoy the convenience of being close to the QEW, public transit, shops, ravine trails, parks, Oakville Place Mall, Sheridan College and some of Oakville's top-rated schools. Bonus Perks: Your condo fees cover unlimited high speed Internet, Cable TV, hot water tank, water, exterior building and property maintenance, plus a spacious underground parking spot with extra room for storing your winter tires. Don't miss this opportunity to own a stylish, move-in-ready home in one of Oakville's most sought-after neighbourhoods! (id:24801)
Royal LePage Real Estate Services Ltd.
79 - 3050 Constitution Boulevard
Mississauga, Ontario
Nestled in a highly sought-after neighborhood, this beautifully maintained home offers unparalleled convenience, just minutes from major highways (QEW, 403), Pearson Airport, and downtown Toronto. Top-rated schools, diverse shopping, and places of worship are all within easy reach. Inside, you'll find a bright and spacious great room that seamlessly combines the living and dining areasperfect for entertaining. The kitchen is a chef's delight, featuring classic maple cabinets and elegant granite countertops. The upgrades continue in the main washroom, which has been professionally renovated with luxurious quartz finishes.Step outside to your expansive private patio, an ideal setting for hosting friends and family on summer evenings. More than just a house, this is a community a place where great neighbours and a wonderful atmosphere make it the perfect place to call home! (id:24801)
Right At Home Realty
A - 28 Stephanie Avenue
Brampton, Ontario
**LEGAL BASEMENT** 2 Bedrooms with 1 Washroom bright and Spacious basement available for rent near James Potter and Steels Avenue in Brampton it has a separate Entrance, Laundry, & Kitchen with Stainless Steel appliances. Laminate Floor And Pot Lights Throughout. Lots of storage and Lots Of Natural Light With Large Windows. Close To 401, 407, Parks And Many Other Amenities. Walking distance to Roberta Bonder School and No-Frills (id:24801)
RE/MAX Real Estate Centre Inc.
30 Michael Power Place
Toronto, Ontario
Beautiful 3 bed + den townhouse, ideally located across from the park in Islington Village and a short walk to Bloor Subway. Enjoy an open-concept living/dining area with 9 ft ceilings, wide plank flooring throughout, and contemporary staircase with glass railing. Showpiece kitchen with top quality cabinetry, premium Hafele hardware, quartz countertops, pantry, and high-end appliances perfect for entertaining inside or out on the patio. The 2nd floor offers two spacious bedrooms, and an updated 4 pc bath. The 3rd floor is reserved for primary retreat and features bedroom with 9 ft high ceiling, 5pc ensuite with soaker tub & glass shower, 2 closets with closet organizers and a private terrace with composite deck tiles. The finished basement is perfect for a home office or family room. Direct access to the garage. Short walk to Bloor Subway line - Islington & Kipling TTC & GO Transit. Enjoy convenient access to groceries, Farm Boy, Sobeys, Rabba, Shoppers Drug Mart. 10 min. drive to the Pearson Airport & Sherway Gardens Shopping mall.Extras: (id:24801)
Sotheby's International Realty Canada
23 Baby Pointe Trail
Brampton, Ontario
!! Beautiful Semi-Detached In A Very High Demand Area Available For Lease. Spacious 4 Bedrooms 3 Washrooms Separate Living Room & Family Room. Close To All Amenities Mount Pleasant Go Station, Place Of Worship, Soccer Fields, Public Transit & School. Tenant Responsible For 70% Utilities.Basement Is Not Included In Lease. No Pets ,No Smoking. (id:24801)
RE/MAX Gold Realty Inc.
102 Burbank Crescent
Orangeville, Ontario
Welcome to 102 Burbank Cres. A Family Home with Space, Comfort & Convenience Step into this inviting 4-bedroom semi-detached home that blends functionality with family-friendly charm. From the moment you step inside, you'll appreciate the thoughtfully designed layout, offering plenty of room for both everyday living and entertaining. The main level flows seamlessly with bright, open spaces that make gathering with family and friends a joy. Upstairs, you'll find four generously sized bedrooms, providing comfort and privacy for every member of the household. The finished basement adds even more versatility with a potential of an in-law suite. It is also perfect as a cozy rec room, home office, gym, or play area for the kids. Outdoors, you will find a large backyard awaits, giving you endless possibilities for summer barbecues, gardening, or simply relaxing in your own private retreat. Situated in a sought-after location, this home offers easy access to Orangeville's west-end amenities, the charm of historic downtown, and convenient commuter connections via Highways 9 & 10. Whether you're running errands, heading into the city, or enjoying a night out, everything you need is right at your doorstep. This is more than just a house its a place where your family can truly feel at home and grow for years to come. Some photos have been digitally staged. (id:24801)
Right At Home Realty
Main - 98 Ambleside Drive
Brampton, Ontario
Location//Location/4 Bdrm, 2 full Bathroom, in the house++ 1 bed ROOM & 1 full new washroom in the basement.. 2 parking outside and garage for extra storage.. very convenient and most demanding area of Brampton ++ close to shoppers world++ Top schools in the area, amenities+ bus stops & highway++no carpet in the house++ (id:24801)
Century 21 People's Choice Realty Inc.
1009 - 9 George Street
Brampton, Ontario
PERFECT LOCATION. IN THE HEART OF DOWN TOWN BRAMPTON. WALK TO GO STATION.ONE OF THE MOST SOUGHT AFTER BUILDING WITH ULTRA MODERN FACILITIES. CONCEIRGE, INDOOR POOL, LIBRARY, EXERCISE ROOM, GUEST ROOM.VERY SPACIOUS TWO BEDROOM AND TWO WASHROOMS UNIT.LIVING CUM DINING WITH OPEN CONCEPT KITCHEN.THE DREAM KITCHEN HAS BUILT IN STAINLESS STEEL APPLIANCES, GRANITE COUNTERS AND TALL CABINETS.PRIMARY BEDROOM WITH WALK IN CLOSET, 4 PC ENSUITE AND A WALK IN CLOSET HAS FLOOR TO CEILING WINDOWS.THE 2ND BEDROOM HAS FLOOR TO CEILING WINDOWS WITH BEAUTIFUL VIEWS OF 10TH FLOOR NOT TO MENTION THE COMFORT OF HUGE OPEN BALCONY. ENSUITE LAUNDRY, ONE PARKING AND ONE LOCKER. YOU WILL LOVE IT.STEPS TO BEST OF RESTAURANTS AND SHOPPING. HOP ON TO GO TRAIN , JUST STEPS AWAY AND BE AT UNION STATION IN 40 MINUTES. SIMPLY DON'T MISS THIS.OPTION TO GET IT FURNISHED AS WELL. (id:24801)
RE/MAX Real Estate Centre Inc.
3 - 175 Veterans Drive
Brampton, Ontario
End Unit! Feels like a Semi. Lots of Sunlight. Newer, excellent 2 story suite in a great neighbourhood! 2 spacious bedrooms, 2 bathrooms. 1 parking space. Low Maintenance Fees! Ample storage. Modern kitchen with stainless steel appliances. Balcony overlooking interior courtyard. No residents above. Excellent, functional layout. Great use of space. Close to amenities such as grocery stores, schools, the Cassie Campbell Rec Centre. Short distance to the Mount Pleasant GO Station and transit. (id:24801)
Red House Realty
116 - 402 The East Mall
Toronto, Ontario
Modern Condo Unit In A Asa Location! Great For Young Professionals, Investors Or First-Time Buyers This Unit Features: 9Ft Ceilings Quartz Countertops, 1 Parking Spot And 1 Locker! Close To Shopping, Highway 427, Downtown Toronto, Schools, Parks, Public Transit And Much Morel. (id:24801)
RE/MAX Gold Realty Inc.
113 Fred Young Drive
Toronto, Ontario
Built by The Conservatory Group, this rare executive residence sits on a premium ravine lot backing onto Oakdale Golf Club, offering scale, flexibility, and a coveted natural setting. The classic Islington model delivers approx. 4,530 sq ft above grade with an upgraded, finished 3rd-floor loft and a walkout lower levelideal for multi-generational living or future income potential. Inside, expansive principal rooms and a bright eat-in kitchen create effortless flow for everyday living and entertaining. Generously sized bedrooms include a primary retreat with a spa-style ensuite. The third-floor loft adds remarkable versatility, thoughtfully finished with two additional bedrooms and a dedicated living room perfect for extended family, guest quarters, study spaces, or private offices.The walkout basement features a full kitchen, one finished 4-pc bath, two additional bedrooms framed and drywalled, a second 4-pc bath rough-in, providing a head start to customize the space to your needs. There is both a rear walkout to the yard and a separate side entrance, enhancing privacy and potential for in-law or rental use. Enjoy a rear deck and a tranquil backyard framed by mature, lush trees a rare level of privacy in the city with year-round ravine views. While move-in ready, the home also presents a wonderful canvas for personalization, allowing the next owner to refresh and finish areas to suit their style unlocking exceptional long-term value given the lot, size, and layout.Located on a Quiet, family friendly street with quick access to everyday amenities, parks, schools, shopping, and dining. Convenient to public transportation and major routes for an easy commute to Torontos core. An exceptional opportunity to secure one of the community's largest models on one of its most desirable lots. (id:24801)
RE/MAX Hallmark Realty Ltd.
(Bsmt.) - 1 Ladywood Crescent
Brampton, Ontario
Immediately Available! Students, Work Permit Holders and Families Are Welcome; Beautiful 2 Large Bedrooms, 1 Full Bathroom, Very Spacious Look-Out Basement(Only 6 Steps Down) Available For Rent At A Very Convenient Location In Brampton! Separate Laundry; Big Size Kitchen; 2 Car Parking(3rd Parking can be negotiated); Open Concept; Big Size Living Room, 4 Pc Bath; Both Bedrooms Have Closets; Extra Storage Space & 6 Large Windows Which Provide Loads Of Natural Light; 1 Min. Drive to Hwy. 410; Short Walk To School, Bus Stand, Park, Grocery Store, Tim Horton, Restaurants and other Amenities; 10 Minutes To Mount Pleasant Go Station and Recreation Centre; You Will Fall In Love With This Basement!! (id:24801)
Homelife/miracle Realty Ltd
36 Country Stroll Crescent
Caledon, Ontario
Your pool dream home has arrived! Located in one of Boltons most sought-after, family-friendly neighbourhoods, this stunning property sits on an expansive, private lot with a fully fenced backyard stretching 149 feet deep. The beautifully landscaped yard features a sparkling in-ground pool ideal for summer fun, relaxing, and entertaining with loved ones. The fenced pool area ensures safety for kids and pets, while the manicured gardens create a tranquil outdoor escape. Inside, the main floor offers a formal living and dining room perfect for hosting gatherings. The cozy family room, highlighted by a gas fireplace, flows effortlessly into a spacious open-concept kitchen with a breakfast area with soaring 16-foot ceilings. Dine indoors or step outside to enjoy views of the serene backyard and calming poolside atmosphere. A laundry/mudroom with garage access and a 2-piece powder room add convenience to the main level. Upstairs, the generous Primary suite includes a large double-door closet and a luxurious 4-piece ensuite with a jacuzzi soaker tub. Three additional large bedrooms and a 4-piece main bath complete the second floor, giving each family member their own private space. The finished basement offers a large open-concept recreation area with a wet bar ideal for entertaining, family nights, or celebrating special moments. A 3-piece bathroom and plenty of storage space add to this homes incredible functionality. This exceptional home offers a rare opportunity to enjoy luxurious indoor-outdoor living in one of Boltons most sought-after neighbourhoods. With its thoughtfully designed layout, resort-style backyard, and prime location close to schools, parks, and amenities, this is more than just a home its a lifestyle. Don't miss your chance to make this dream property your own. (id:24801)
RE/MAX Experts
Lower - 2379 Hensall Street
Mississauga, Ontario
Prime Cooksville Neighbourhood Location! Very Bright & Spacious 2 Bedroom Bungalow, W/ Open Concept Living/Dining Areas, Large Kitchen W/Newer Appliances, 3Pc Bath W/Shower. Own Separate Laundry Ensuite & Huge Amounts Of Storage Space! (2) Parking Spaces On Driveway. Tenant Responsible For Winter & Summer Maintenance. Shared Backyard. Close To All Amenities, Port Credit & Cooksville GO TRAINS, Elementary & Secondary Schools, French Emersion School. Great For Commuters, Minutes To HWY'S QEW, 427,401,410,407. Pearson Airport 15 Minutes, Downtown Toronto 25 Minutes. (id:24801)
Harvey Kalles Real Estate Ltd.
8 - 37 Four Winds Drive
Toronto, Ontario
excellent and Spacious 2 Bedroom, 1.5 Bath Stacked Townhome In North York. Very Well Maintained, open concept kitchen with all SS appliances. Upper floor has 2 good size bedroom. Central Air, Laundry, 1 Underground Parking. This Unit Boast Plenty Of Natural Light. Walking Distance To Finch Station And York University. Ideal for first time buyer or investor..don't miss this great opportunity (id:24801)
Homelife/miracle Realty Ltd
215 - 570 Lolita Gardens
Mississauga, Ontario
It is one of the Largest Condos in the Building with 996 sqft, listed very reasonably at $620/sqft, where last year some of these condos were selling for over $750/sqft. It's a 2-Bed plus a Den/Office combined with the Main Bedroom. Granite/Quartz Kitchen Counter Top. 9Ft Ceiling. Open Concept Layout. Locker On The Same Level. Gas Barbecue Hook Up in the Balcony. Excellent Gym in the building. Two Party Areas, one indoor and other outdoor. Very well maintained building. Extra-wide hallways. This area has enjoyed good security and safety with zero car thefts reported. - Schools - This neighbourhood has great elementary and secondary schools, elementary and secondary special programs such as French Immersion, Advanced Placement, and IB (International Baccalaureate). - Parks - Fun is easy to find at the many parks & rec facilities here. Parks in this neighbourhood feature playgrounds for kids, sports parks, and skating. There are 7 parks in this neighbourhood, with 54 recreational facilities in total, such as Pool, Arena, Rinks, Tennis Courts, Community Centre, Trails, Gyms, etc. - Getting Around - There are 110 transit stops in Mississauga Valley and two Rail stations nearby - Cooksville GO Station and Dixie Go Station. (id:24801)
Royal LePage Flower City Realty
479 Margaret Street
Tay, Ontario
Tucked onto a peaceful corner lot, this charming 1.5-storey home offers the perfect blend of comfort, thoughtful updates, and location. With the Tay Shore Trail just steps from your door and Hog Bay a short stroll away, its easy to fall in love with this quiet, family-friendly neighbourhood.Inside, you'll find a warm and inviting layout that makes everyday living feel effortless. The updated kitchen features new appliances (2022-2025), and the main floor offers convenient laundry and a refreshed bathroom. The upper-level rec room provides flexibility and could easily serve as an additional bedroom, office, or hobby space. A cozy gas fireplace (2021) anchors the main living area and provides efficient warmth throughout the home, complemented by stylish new window coverings (2024) in the spacious living and dining rooms.The fully fenced yard (2022) is perfect for pets, kids, or enjoying a private outdoor retreat. Entertain under the gazebo on the patio or relax by the firepittheres plenty of space to unwind or host. The roof was reshingled in 2020, offering peace of mind for years to come.Whether you're a first-time buyer, downsizer, or simply seeking a home with charm and character in a nature-rich setting, 479 Margaret Street delivers. Located close to schools, parks, the Tay Community Rink, and all essential amenities, with easy access to Highway 12 for commuters, this home checks all the boxes. (id:24801)
RE/MAX Hallmark Chay Realty
1 - 265 Barrie Road
Orillia, Ontario
Excellent Value! This two-bedroom unit is bright and spacious, located in a well-managed multiplex. It offers a comfortable and convenient lifestyle. The living space is open and filled with natural light from large windows. The kitchen has plenty of cabinets, counter space and is dishwasher-ready. Both bedrooms are a good size, which is perfect for small families, couples, or professionals who need extra room. Easy access to shopping, restaurants, schools, and parks nearby. (id:24801)
Crescent Real Estate Inc.
89 Chaucer Crescent
Barrie, Ontario
This immaculate home offers a rare blend of modern comfort, convenience, and move in ready perfection! With stunning 4-bedroom, 2-bathroom this gem boasts a sunlit interior with seamless flow, from the bright living and dining area to the well appointed kitchen ideal for casual meals or entertaining. Upstairs you will find three generously sized bedrooms and a 4-piece bathroom. The lower level offers an additional bedroom and a 3-piece bathroom, providing plenty of space for guests, a home office, or a growing family. Outside, enjoy your private fenced patio for summer barbecues or serene mornings, complemented by a standout oversized 6-car driveway with stylish interlocking stonework and a portable carport for unmatched parking/storage flexibility. Nestled on a quiet, family friendly crescent, this home ensures quick access to Hwy 400, schools, parks, shopping, and downtown Barries vibrant amenities. Move in ready and meticulously maintained, this property is a rare opportunity for families, first time buyers, downsizers, investors or commuters seeking a low maintenance lifestyle in a prime location! (id:24801)
Royal LePage Our Neighbourhood Realty
652 Park Road
Innisfil, Ontario
This exquisite home features a beautiful brick/stone exterior. Inside, you'll find meticulous details throughout, from the welcoming foyer to the spacious open-concept kitchen and great room. In-floor heating throughout the ground level. The kitchen boasts quartz countertops and more. 9' ceilings on both the ground and second floors. 4 bedrooms, 3 full bathrooms, and 1 half bathroom. Second-floor laundry. Master bedroom with elegant, coffered ceilings and an ensuite featuring a stand-alone tub. Prepare to be impressed by this spectacular home! Steps away from Innisfil Beach Park. (id:24801)
International Realty Firm
Bsmt - 32 Colonsay Road
Markham, Ontario
Bright and spacious 2 bdrms basement apartment w/seperate entrance in a very quiet and peaceful neighborhood. Stainless Steel Appliances. Laminate Flooring Throughout. Steps away from Yonge St, Parks, Trails, Schools and all amenities. (id:24801)
Homelife Frontier Realty Inc.
1112 - 33 Clegg Road
Markham, Ontario
Welcome to Fontana Condos, an elegant European-inspired community in the heart of Unionville. Perched on the highest level, this bright and spacious 2+1 bedroom, 2-bathroom suite boasts a functional open-concept layout with soaring 9 ceilings, a modern kitchen with granite counters, stainless steel appliances, and a walk-out to a private balcony. Both bedrooms feature floor-to-ceiling windows that fill the space with natural light, while the primary suite offers a 4-piece Ensuite and walk-in closet. The large den provides a generous open area ideal for a home office, study, or flexible use. Complete with parking and locker, this home also includes access to 24-hour concierge, visitor parking, guest suites, and resort-style amenities such as an indoor pool, fitness Centre, basketball court, and elegant party and meeting rooms. Steps to the Markham Civic Centre, Unionville High School, York Region Transit, shops, groceries, and dining, with quick access to Highways 404/407, GO Transit, and Viva buses, this residence combines luxury, comfort, and location in one of Markham's most vibrant communities. Don't miss this rare opportunity, book your private showing today! (id:24801)
RE/MAX Prohome Realty
48 Silver Sterling Crescent
Vaughan, Ontario
Don't miss this beautifully appointed two-bedroom basement apartment located in the heart of the Vellore Village community. Offering approximately 1,500 square feet of thoughtfully designed living space, this home is perfect for anyone seeking comfort, privacy, and convenience. With its own private entrance, the apartment features two full bathrooms and in-suite laundry for added ease. The unit includes two parking spots and is available for immediate occupancy, with a flexible move-in date to suit your schedule. Tenants are responsible for 30% of the utilities, including heat, hydro, and water. Smoking is not permitted. Appliances such as a fridge, stove, washer, and dryer are included, and the homebuilt in 2014has been well maintained. Whether you're a professional, a couple, or a small family, this space offers a welcoming atmosphere and all the essentials for modern living. This opportunity won't last long!!!! (id:24801)
Royal LePage Maximum Realty
102 Riveredge Drive
Georgina, Ontario
This impressive custom-designed 2-car garage detached home is a mere 7 years old and showcases an attractive 50-ft frontage along with over 2667sq ft above ground. It boasts 9' ceilings, high-quality hardwood flooring on the main floor, and a convenient 2nd floor laundry room. The gourmet kitchen is equipped with a large breakfast bar and ample cabinets. The home features a functional layout with 4 spacious bedrooms and 3 baths, including a primary bedroom with a 5-piece ensuite and a large walk-in closet. A spacious backyard provides extra outdoor living area ideal for hosting gatherings and events, as well as for gardening activities. Situated just a 10-minute walk from the community beach, this property is also in close proximity to schools, parks, shopping centers, restaurants, public transit, Highway 404, and a host of other amenities. (id:24801)
RE/MAX Prohome Realty
57 Lampkin Street
Georgina, Ontario
Welcome To 57 Lampkin St!- First Time On The Market! This Beautifully Upgraded And Truly Turnkey Home Offers 4 Bedrooms And 3 Bathrooms, With Approximately 2200 Sq. Ft Of Functional Living Space. The Main Level Boasts 9Ft Smooth Ceilings, Hardwood Flooring Throughout, And 18 Pot Lights For A Warm, Inviting Feel. Thoughtful Custom Touches Include A Striking Stone Feature Wall In The Dining Room, A Stylish Shiplap Accent Wall Along The Staircase, And Sleek Glass Frosted Doors Throughout. The Kitchen And All Bathrooms Are Finished With Granite Countertops, Along With Classic White Beveled Subway Tile, For A Fresh And Timeless Look. Enjoy Excellent Curb Appeal With Exterior Pot Lights, Professional Stone Work, And Meticulously Landscaped Front And Back Yards. Step Outside To Your Backyard Oasis, Perfect For Summer Nights By The Fire, Freshly Painted And Filled With Natural Light. This Home Is Bright, Airy, And Move-In Ready. Situated In A Vibrant Family-Friendly Community With School Bus Route, You'll Love The Easy Access To Parks, Trails, Splash Pad, Schools, Beaches, And Convenient Amenities. Minutes To Hwy 48 & 10 mins to Keswick & Hwy 404. Don't Miss This Rare Opportunity To Make 57 Lampkin St Your Forever Home! (id:24801)
Royal LePage Your Community Realty
16 Don Hadden Crescent
Brock, Ontario
Welcome To 16 Don Hadden Cres! Located In A Charming & Ever Growing Community Of Sunderland. Check Out This Beautifully Updated 3 Bedroom, 3 Bathroom Detached Home Featuring A Very Bright & Airy Layout With Generous Sized Bedrooms, 9Ft.Ceilings On The Main Floor, Upgraded Luxury Vinyl Planks All Throughout The Main Floor & Upper Hallway, Upgraded Led Light Fixtures All Throughout With Controllable Switches To Adjust Lighting Preferences, Backing Onto Green Space & Much More! Walking Distance To Sunderland P.S. & Sunderland Memorial Arena, Close To All Amenities, Short Distance To Georgina, Uxbridge, Beaverton & Cannington. ** View Virtual Tour.** (id:24801)
Royal LePage Your Community Realty
2612 10th Line
Innisfil, Ontario
Your Dream Country Estate Awaits in Innisfil! Looking for space, privacy, and luxury all just minutes from the city? Welcome to this stunning 5-acre country retreat, where modern elegance meets rustic charm. Recently remodeled from top to bottom, this exquisite farmhouse features exposed Douglas Fir beams, a cozy wood-burning fireplace, and a chef-inspired kitchen equipped with Frigidaire Professional appliances, double ovens, and dual sinks perfect for entertaining in style. Wake up to breathtaking sunrise views from your private balcony in the lavish primary suite, complete with a spa-like soaker tub, double walk-in closets, and its own powder room. The versatile third-floor loft boasts soaring 15-ft vaulted ceilings, a wet bar, and another powder room ideal for a games room, studio, or guest hideaway. With plenty of space to add guest cottages or additional dwellings, this is a rare opportunity for multi-generational living, a home-based business, or your forever homestead. Just minutes from Costco, top-rated schools, charming shops, and with easy access to Hwy 400 and the GO Train, you're only 40 minutes from the GTA offering you the perfect balance of privacy and convenience. Plus, enjoy year-round fun at nearby Lake Simcoes beautiful beaches. (id:24801)
Kingsway Real Estate


