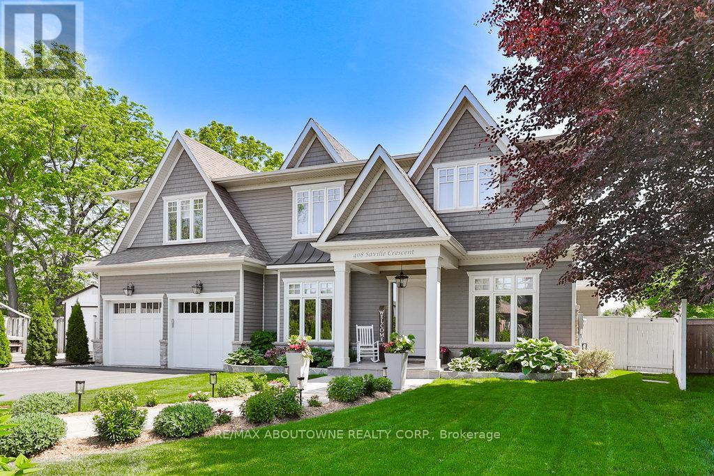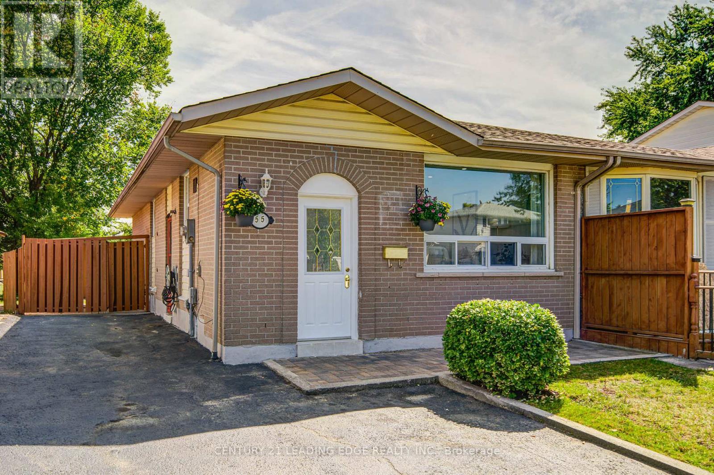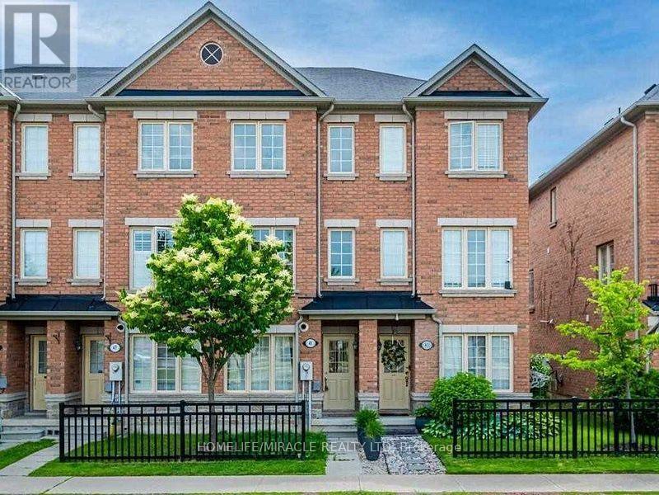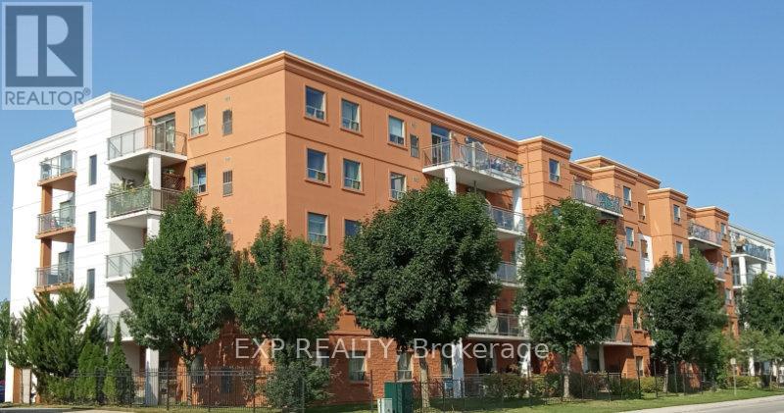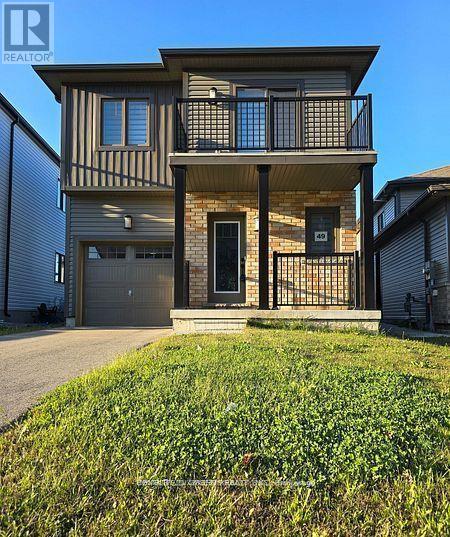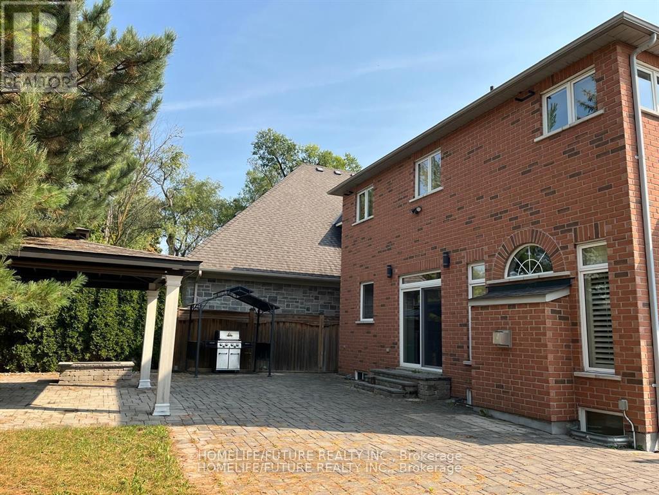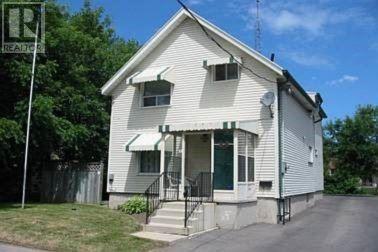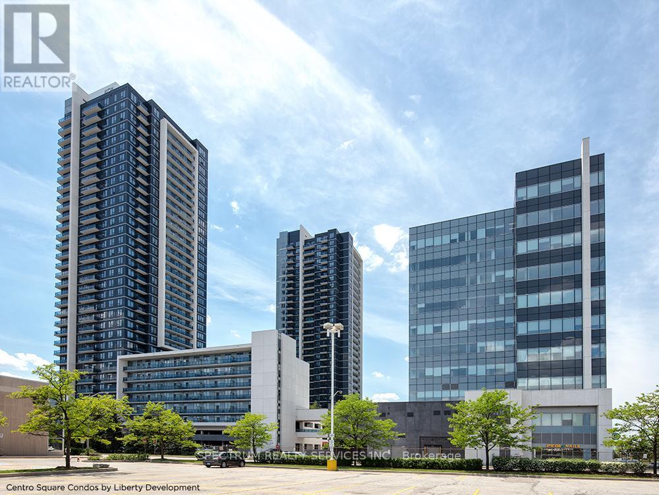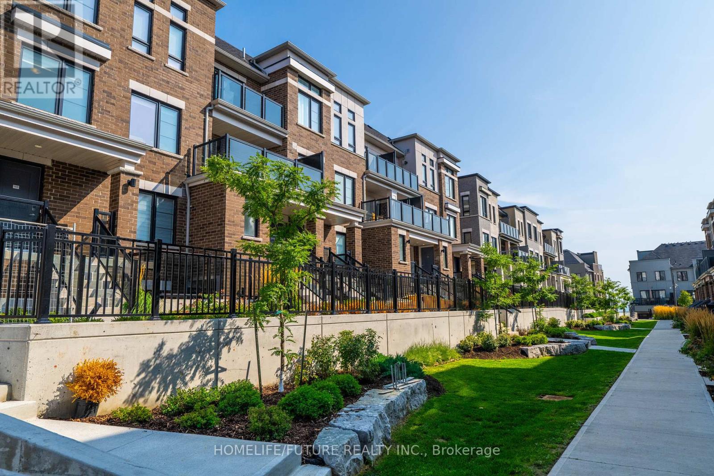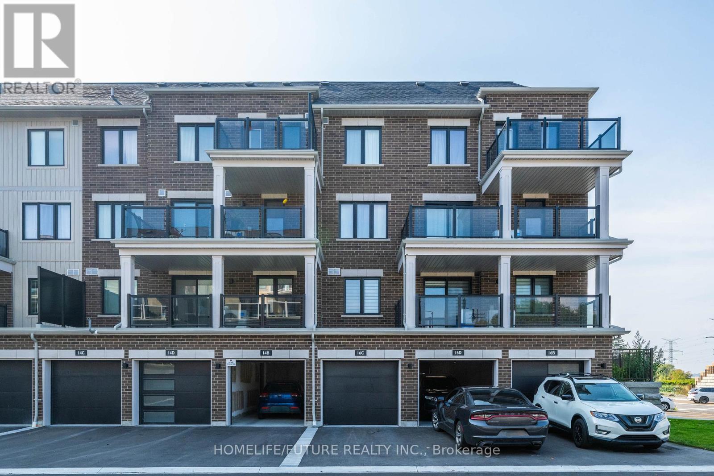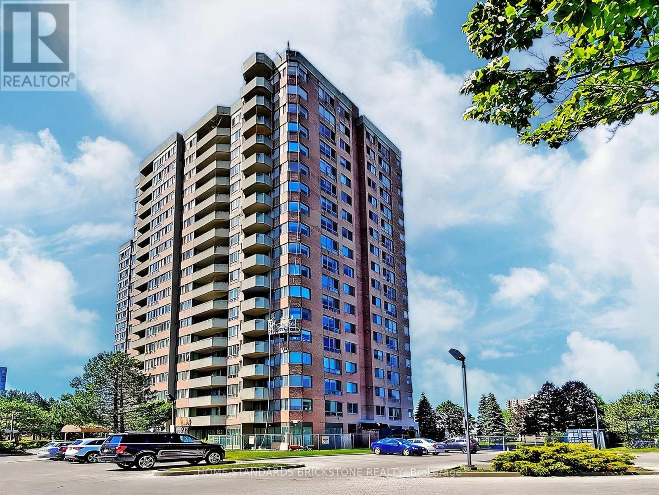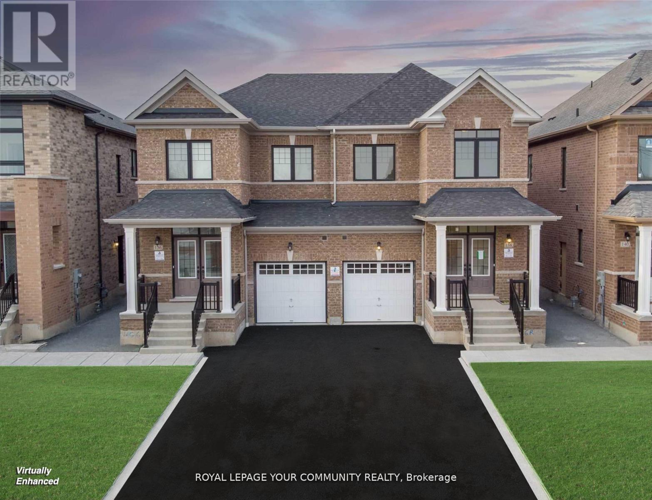408 Saville Crescent
Oakville, Ontario
Every so often, a home comes along that sets a new benchmark. This custom-built residence combines timeless architecture, magazine-worthy interiors, and a resort-style backyard with over 6,100 sq. ft. of finished living space. Set on one of the largest pie-shaped lots in the neighbourhood (over 45% larger than average) and just 3km to Appleby College, it offers a rare sense of scale and privacy. Southwest-facing gardens showcase a heated saltwater pool, tiered lounging areas, ambient lighting, and mature hedging. Inside, 10 ceilings, wide-plank hardwood, and bespoke millwork create quiet sophistication. The open-concept kitchen and family room with gas fireplace and French doors connect seamlessly to the gardens. A formal living room, elegant dining area, and private office complete the main floor. Upstairs, the primary suite rivals a luxury hotel with spa-inspired ensuite and dressing room, complemented by 3 bedrooms and laundry. The finished lower level adds a rec room with wet bar, gym, sauna, bedroom, and bathroom, ideal for teens, guests, or multigenerational families. (id:24801)
RE/MAX Aboutowne Realty Corp.
55 Crawford Drive
Brampton, Ontario
This Beautiful, Spacious & Well- Maintained Semi Detached Home with Sep Entrance basement In High Demanding Area Closer To Down Town Brampton With Easy Access To 401/407/410 & GO Stations. House Comes With Living , Dining Areas And Modern Kitchen & 3 Spacious Bedrooms And Full Bathroom In The Main Level With Access To Basement From Inside And Separate Entrance From Outside. Basement Is An Apartment With Modern Kitchen, 4 Pc Bath, Living Room And Two Spacious Bedrooms With Access To Washer/Dryer. Garden Shed. Upgraded main floor bathroom with new shower cubicle. Entire house freshly painted. Fitted with new door locks. clean Property. Basement rented Separately , Upper Level Vacant. (id:24801)
Century 21 Leading Edge Realty Inc.
45 Peach Drive
Brampton, Ontario
Gorgeous Bright & Beautiful 3 Bedroom, 3 Washrooms, All Brick Townhome At Amazing Location. Open Concept Main Floor, Living/ Dining Combo With Bright Large Windows, Large Eat-In Kitchen With Beautiful Quarts Counters. W/O To Private Deck From Eating Area. Large 1st & 2nd Bedroom On 3rd Floor With Individual Ensuites, 3rd Bedroom On Ground Flr With 3rd Washroom. Quarts Counters In All Bathrooms. Steps From Public Transit, High Rated Schools, Shopping And Go. Tankless Water Heater, Great Condition Appliances, Rough In For Central Vacuum Etc. (id:24801)
Homelife/miracle Realty Ltd
411 - 85 Barrie Road
Orillia, Ontario
Welcome to 85 Barrie Road - a Senior (55+) residential building ideally located just minutes from downtown, the Rec Centre, and a variety of local amenities. This bright, one-bedroom plus den unit features an efficient kitchen equipped with a fridge and stove, as well as sliding doors from the living room opening onto a balcony overlooking the green space and gazebo. The building offers pay-per-use laundry facilities conveniently located on the main level, providing everything you need for a comfortable and efficient senior living experience. Tenants are responsible for their individual hydro, water, and gas usage, with all units individually metered. This is a smoke-free building equipped with security cameras at all entry points. Main floor Laundry room is pay per use with Coinamatic. (id:24801)
Exp Realty
49 Koda Street
Barrie, Ontario
All Furniture included, Brand new Family Home in Brand New Area in Barrie. This Detached Home is conveniently located 5 to 6 minutes from Hwy 400. Schools, Shops, Waterfront in Mins, Trails & more. living area with Open Concept. Dog Wash station for Pet Lovers. Brand New Appliances. Fully Fenced Big Backyard. Front Lawn & Backyard Equipped with Auto Sprinkler System. Tenant is responsible shoveling snow and Cutting grass. Non-Smoker (No Smoking in or on property). (id:24801)
Century 21 Green Realty Inc.
253 Harold Avenue
Whitchurch-Stouffville, Ontario
Excellent Location Perfect Family Home In The Heart Of Stouffville! This Home Was Custom Built. Incredible 5 Bedroom Home, Complete W/Hardwood Floors Throughout, Pot Lights & Smooth Ceilings, Main Floor Laundry, Oversized Dining Room & A Separate Office Space. Primary Room Is A True Oasis W/A Cozy B/I Firepalce, W/I Closet & 6 Pc Ensuite. Upper Level Boasts Large Bedrooms W/Tons Of Sunlight & An Office Nook Perfect For Kids Work Or Play Space! Family Friendly Neighborhood Close To Top Rated Schools, Parks, Trails, Main St Stouffville, Amenities, Grocery Stores & More! The Ideal Location For Growing Families. Basement Not Included. (id:24801)
Homelife/future Realty Inc.
Main Floor - 89 Centre Street E
Richmond Hill, Ontario
NO PETS OR SMOKERS. All Inclusive, 'Main Floor' 2 Br Apt. In The Heart Of Richmond Hill. Heat, Hydro, Water, Lawn Care & Snow Removal Included. Cac At Tenants' Cost. Conveniently Located Near Go & Viva, Shops & Restaurants. 4Pc. Bath, Spacious Eat-In Kitchen With Newer Appliances Incl. Fridge, Stove, Dishwasher, W/D. 4 Walk-Outs With Access To Rear Deck & Covered Porch. Private Patio. Private Entrance From Front Or Rear Porch. Approximately 825 Square Feet. Rate is applicable to 3 people occupancy, due to all utilities being included. For more occupants a monthly fee will apply. (id:24801)
Keller Williams Empowered Realty
2006 - 3600 Highway 7
Vaughan, Ontario
Welcome to this beautifully upgraded 1+1 bedroom corner suite in the highly sought-after Centro Square Condos, perfectly situated in the vibrant heart of Vaughan at Weston Road & Highway 7. Boasting 650 sq. ft. of functional, modern living space plus an oversized 40 sq. ft. balcony, sun-filled unit combines style, comfort, and convenience in one impressive package. The open-concept layout is enhanced by 9-foot ceilings, laminate flooring throughout, creating a bright and inviting atmosphere. The modern kitchen is a chef's dream, featuring stainless steel appliances, granite countertops with undermount sink, stylish backsplash, extended upper cabinets. Enjoy unobstructed south-east, panoramic views from your private balcony, ideal for morning coffee or evening relaxation. The generously sized Bedroom offers a large window, walk-in closet, and access to a spacious 4-piece bathroom. The Den is perfect for a home office, guest room, or reading. One Underground Parking space, affordable maintenance fee: $517.83/month. Luxurious 5-star amenities: Indoor Pool & Sauna, Fully Equipped Gym & Yoga Room, Rooftop Terrace with BBQ Area, Party Room & Guest Suites, 24-Hour Concierge, Security and Visitor Parking. Steps to Vaughan Subway Station, York Region Transit, Costco, GoodLife Fitness, shops, restaurants & cafes. Minutes to Highways 400 & 407, Vaughan Mills, and Cineplex, Close to schools, plazas, and major business hubs. A true gem in one of Vaughan's most Desirable communities - don't miss your opportunity to call it HOME! (id:24801)
Spectrum Realty Services Inc.
16c - 16c Lookout Drive
Clarington, Ontario
New Stacked Townhouse For Lease - 5 Pcs Appliances (Pridge/Masher/Dryer/Stove/Dishwasher) -Enjoy The Morning Coffee On Your Walkout Balcony And Scenic View Of The Lake,This Modern Open Concept Kitchen And Living Room With Plenty Of Natural Light. Primary Bedroom Includes An Ensuite Bathroom Access To House From The Front And Thru The Garage. Brand New Community. Closer To The Lake, Walk Trail Splash Pad. Mims Away From 401.The House Is Also Available For Short-Term Leasing With Furnished(Beds, Dining Table, MWave ) Monthly For Over Listed Price Without Furnitures.Perfect For A Short Or Long Term Tenant - Min 3 Months - Best For Those Insurance Claims And Awaiting Reno To Be Done Walk To A Long Beautiful Walk Trail. Spend A Great Picnic At The Water Splash With Your Family. Close To All Amenities, Schools And Shoppings. (id:24801)
Homelife/future Realty Inc.
16c - 16c Lookout Drive
Clarington, Ontario
Lake Breeze Park With Water Splash, Enjoy The Scenic View From Your Own Balcony, Hardwood. Shaker-Style White Kitchen Cabinetry With Stainless Steel Appliances And Quartz Countertops. Enjoy Nearby Greenspace, A Parkette With Benches. (id:24801)
Homelife/future Realty Inc.
1705 - 30 Thunder Grove
Toronto, Ontario
Welcome to Wedgewood Grove by Tridel!!! This BRIGHT and SPACIOUS SOUTH EAST CORNER UNIT offers 1,337 sq. ft. of open-concept living in a well-maintained high-rise condominium. More than 60K$$ upgraded in Bathrooms and Kitchen. Enjoy a spectacular unobstructed view along with a thoughtfully designed layout featuring a large ensuite storage and laundry room, plus a sun-filled solarium.The suite includes two generous bedrooms that perfectly balance comfort and privacy. Located just steps from TTC, schools, restaurants, grocery stores, and Woodside Square Mall, with quick access to Highway 401 for effortless commuting.Building amenities include a fitness centre, sauna, indoor pool, tennis court, and more, ensuring a lifestyle of both convenience and leisure. (id:24801)
Home Standards Brickstone Realty
138 Christine Elliott Avenue
Whitby, Ontario
An Absolute Stunning Brand New Home,Solid Hardwood Throughout the Main Floor Elegant Family Room With Fireplace connected to A Beautiful Kitchen W/Granite Counter Top.9 Ft Ceiling on main and 2nd Floor . Open Concept Layout With Large Windows Provides Tons Of Natural Light . Next To All amenities ,Minute To Hwy 401,407 And 412. Just B Few Steps To Public Transit , Within 5k Of Several Highly Rated Public And Catholic School. (id:24801)
Royal LePage Your Community Realty


