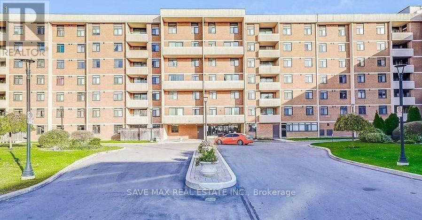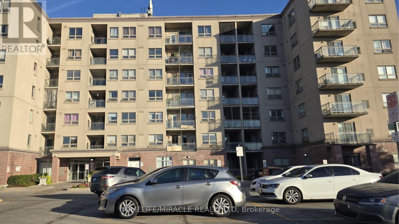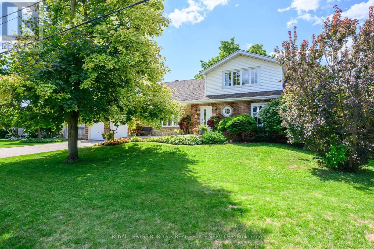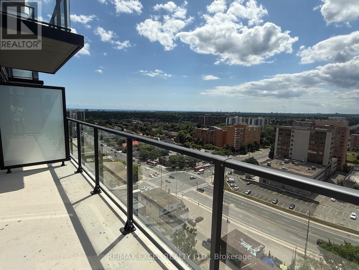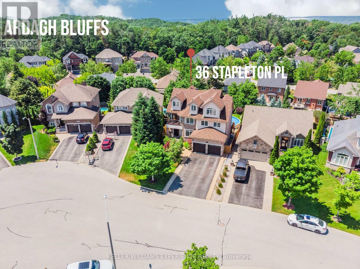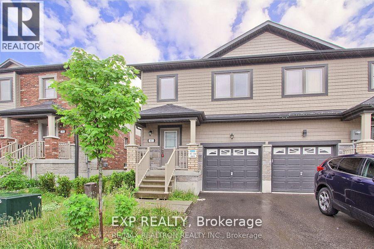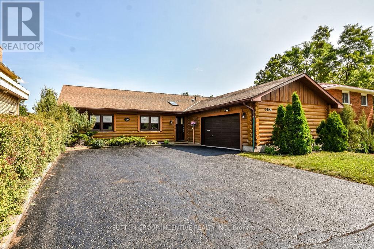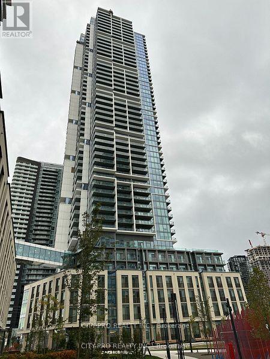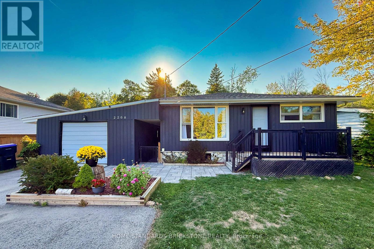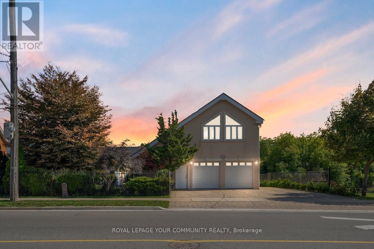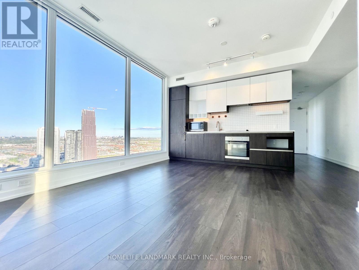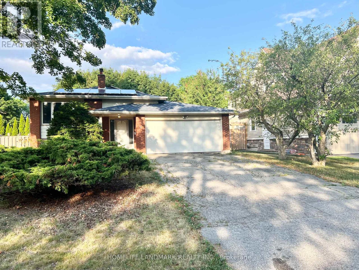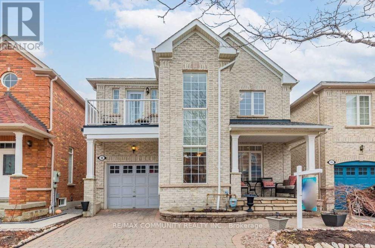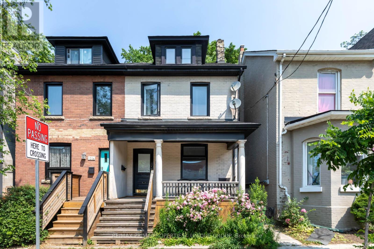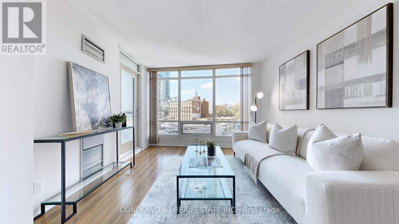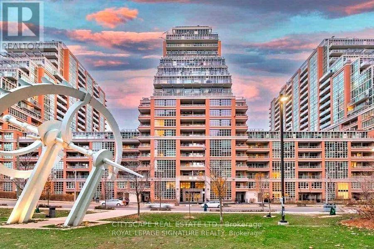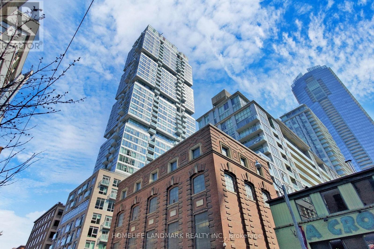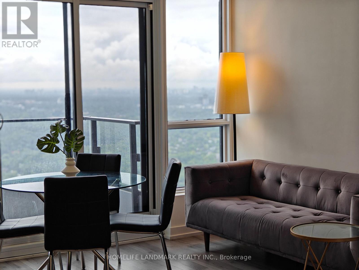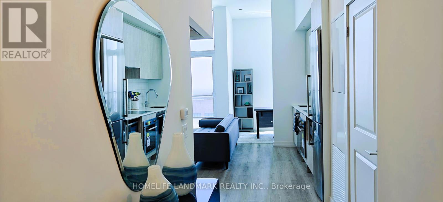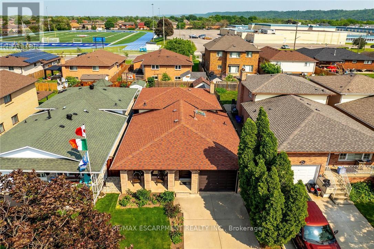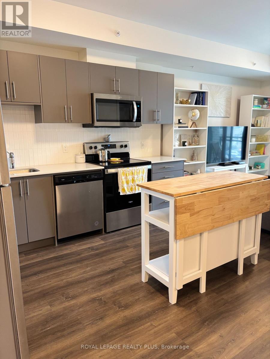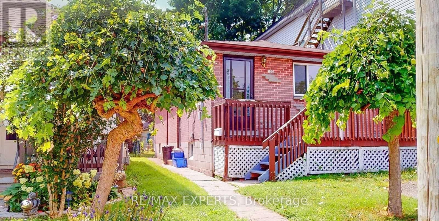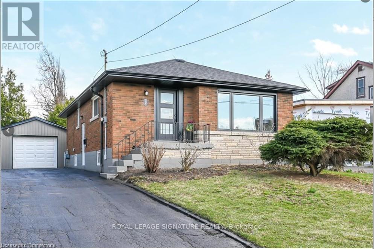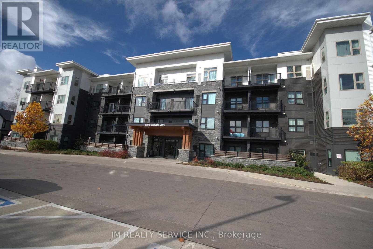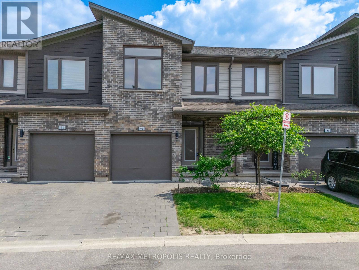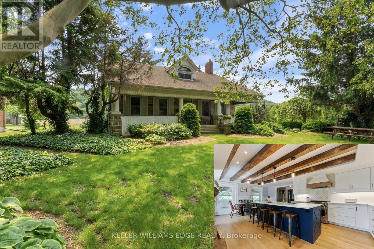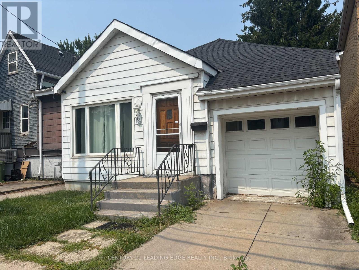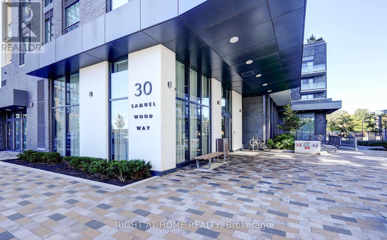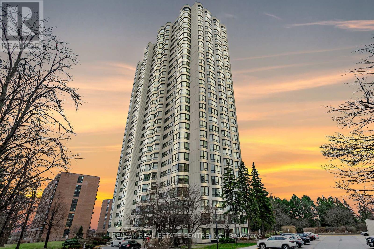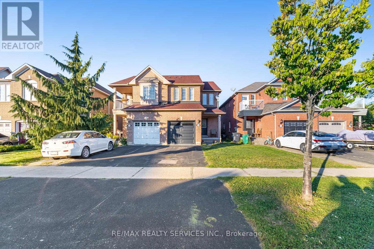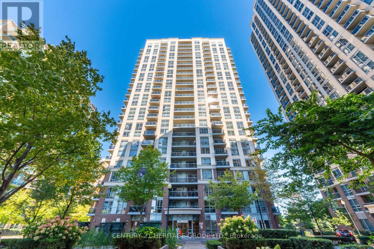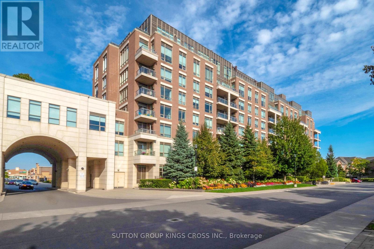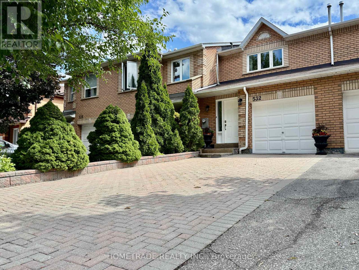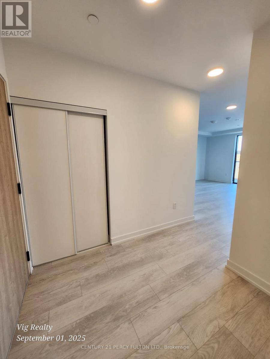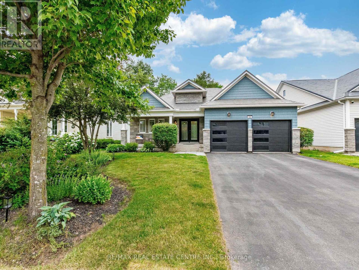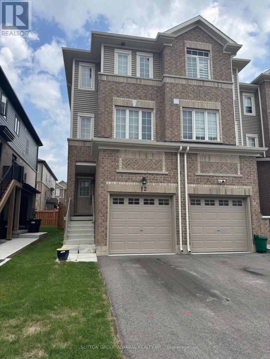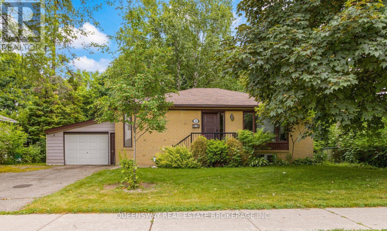507 - 2645 Jane Street
Toronto, Ontario
3 Bedroom and 2 Full Washroom Oversized Unit With Large Living And Dining Area, Great For Entertaining Or Larger Families. All Utilities Included In Maintenance Fees! Incredible Rental Potential Or Perfect For Families Of Any Size. En suite laundry for your convenience.Comes with tandem parking space for TWO cars. Lovely clean complex. Pool, basketball court, gym, party room, children's play area. Highly Desirable Location, Steps From Public Transit, Highways, Schools, Parks, Library, Restaurants, Shops and Much More! (id:24801)
Save Max Real Estate Inc.
715 - 7405 Goreway Drive
Mississauga, Ontario
Sun-filled, Bright & Spacious Corner Penthouse Unit - 2 Bedrooms + Den, 2 Full Washrooms, 9 ft ceilings and No carpet in the unit. Welcome To This Sun-Filled Corner Penthouse Unit Offering Approx. 1,006+ Sq. Ft. Of Living Space. Featuring An Open-Concept Layout With A Combined Living And Dining W/O Balcony, Modern Kitchen Complete With Granite Counters, Built-In Dishwasher And Microwave, And A Spacious Combined Living/Dining Area With A Walk-Out To A Private Balcony. The Unit Offers 2 large bedrooms, plus a versatile den that can easily be used as a third bedroom or home office, Along With 2 Full Washrooms For Added Convenience. Enjoy the Ease of In-Suite Laundry. Located In A Prime Area, This Home Is Just Steps To Westwood Square Mall, Grocery Stores, Schools, Community Centre, Library, LCBO, And Public Transit. Perfect For Families Or Professionals Seeking Comfort And Convenience! (id:24801)
Homelife/miracle Realty Ltd
912 Boothman Avenue
Burlington, Ontario
Enjoy Paradise at home w/family & friends in this entertainers backyard featuring a gorgeous heated saltwater inground pool. This beautiful 5 bedrm (2 on main floor), 3 full bathrm home w/finished basement on an 80ft wide lot, has over 3100sqft of exceptional finished living space & has been renovated top to bottom in 23. The main level includes a lrg kitchen w/endless cupboard space, 10ft island w/breakfast bar, quartz CTs, SS appl., & lrg picture window overlooking the yard & pool, spacious living rm w/bay window & gas FP, dining area w/sliding doors to the covered deck w/frameless glass railing leading to the private & beautiful yard w/ a heated 14x26ft inground saltwater pool built in 21, lots of decking & seating space, mature trees, & gas bbq hookup. The main floor is completed w/2 bedrms (can also be a primary bedrm, office or den if prefer), & a 4pce bathrm w/glass panel shower. The upper level includes a very lrg primary bedrm w/double closets & private 420sqft rooftop sundeck, 2 other spacious bedrms, laundry, & a 4pce bathrm w/tub & shower. The lower level includes a lrg rec rm, spacious media rm/library, 3pce bath w/glass enclosed shower, 2nd laundry rm, workshop, storage rm, & a separate entrance. This home also has quality wideplank hardwood floors on all 3 levels, quality light fixtures, lots of pot lights, CVAC, fresh paint T/O in 24, interlocking stone double driveway w/parking for 6, plus a double garage, lrg front porch & sitting area, & low maintenance gardens. Located in prestigious South Aldershot on a quiet, tree-lined street, this family-friendly neighbourhood is beautiful, & close to amazing amenities including the lake, LaSalle Park & Marina, other parks, quality schools, highways, the GO, RBG, golf, rec centre, hospital, shops, dining, & more. The basement also has potential for rental income or an inlaw suite w/the separate entrance, separate laundry, full bathrm, & lots of living space. Dont hesitate & miss out! Welcome Home! (id:24801)
Royal LePage Burloak Real Estate Services
1612 - 89 Dundas Street W
Mississauga, Ontario
Located at Mississauga City Centre, just south of Square One Shopping Centre! This brand new & spacious one bedroom plus den, one bathroom condo unit offers 622 sqft of comfortable living space. The 98 sqft balcony, south-facing private balcony brings abundant natural light and extends your living area outdoors.This suite comes with an open concept layout, a modern kitchen with sleek cabinetry, stainless steel appliances, soft-close hardware, and ceiling-mounted track lighting. The contemporary bathroom is finished with a quartz countertop, vanity and medicine cabinet, porcelain tile flooring, and a 4-piece bath. The spacious den is ideal for a home office or can serve as a second bedroom. Please refer to the floorplan for detail. No parking is included.This brand new condo offers premium amenities such as a fully equipped Fitness Centre & Yoga Studio, Rooftop Patio with Outdoor Bar, Garden & BBQ Area, Concierge Service, Party Room, and stylish Lobby/Common Areas.Conveniently located just steps to Mississauga Transit, library, groceries, shops, restaurants, and parks. 5 minutes walk to Cooksville Library, 13 minutes walk to Cooksville GO Station, and only 1520 minutes bus ride (no transfers) to University of Toronto Mississauga (UTM) or Sheridan College.This opportunity is perfect for professionals, students, or new immigrant families seeking a vibrant and convenient lifestyle in downtown Mississauga. (id:24801)
RE/MAX Excel Realty Ltd.
36 Stapleton Place
Barrie, Ontario
Situated in one of the city's most desirable and impeccably maintained neighborhoods, this exceptional three-storey family home offers approximately 4,200 sq ft of beautifully finished living space, complete with a third-floor loft and a bright, walk-out basement. From the moment you arrive, the pride of ownership is evident in the custom-stamped concrete driveway and meticulously landscaped grounds, which are kept lush and vibrant by a comprehensive irrigation system. Step through the custom wood entry door into a welcoming and light-filled interior, thoughtfully designed with an abundance of living space and oversized windows throughout. The main level boasts a private den, an inviting living room with a cozy gas fireplace, and a spacious eat-in kitchen with walkout access to the deck, perfect for entertaining. A walk-in pantry and stylish powder room complete the main floor. Enjoy panoramic views of the backyard oasis featuring towering mature trees, a large in-ground pool, and a stamped concrete patio that's perfect for relaxing or hosting gatherings. Upstairs, you'll find four generously sized bedrooms, two full bathrooms, and a convenient laundry room. A charming Juliet balcony offers the perfect spot to enjoy your morning coffee. The third-floor loft offering an additional 915 sq ft is an ideal retreat for kids, a home office, or a creative studio. The finished walk-out basement is airy and bright, featuring a large family room, an additional bedroom, a full bathroom, and ample storage space. This home has been lovingly updated over the years, with numerous upgrades including: new shingles & leaf guards (2022), pool installation, new liner (2021), custom shed (2020), garage doors (2019), irrigation system (2015), back yard grading and complete landscaping with armourstone and stamped concrete (2017). Located next to the scenic Ardagh Bluffs with 17 km of trails, top-rated schools, and all essential amenities, this is a truly special place to call home. (id:24801)
Keller Williams Experience Realty
41 Deneb Street
Barrie, Ontario
*Your Escape from the GTA Has Arrived.*Stop scrolling and start planning your future. For less than the price of a downtown condo, you can own a beautiful home at 41 Deneb Street, where your family has room to grow and you have space to breathe. We know you're tired of the bidding wars and compromises. That's why we've listed this move-in-ready property with a clear and transparent offer process. It's the perfect opportunity for first-time buyers or a savvy investor looking to capitalize on Barrie's booming market. *Key Features:** Brand New Main Floor Flooring Throughout* Open-Concept Main Floor w/ Walk-Out to a Private Backyard (No Neighbours Behind!)* 3 Spacious Bedrooms, Including a Primary Suite with 4-Piece Ensuite* Unfinished Basement w/ Bathroom Rough-In Ready for Your Personal Touch & Added Value* Prime Location: Steps to Top-Rated Schools, Parks & Mins to Hwy 400This property is a Parcel of Tied Land (POTL) with a monthly fee of $123.95 for common element maintenance. Don't let this one slip away. A surge of interest is expected. .*Please note: The property is currently vacant. The included photographs are from previous staging to showcase the home's incredible potential and layout (id:24801)
Exp Realty
199 Anne Street N
Barrie, Ontario
If you drive up "Anne Street" you will know this house. This "Log" home stands out from the ordinary. Very Quiet inside house. Custom large bungalow (Over 1900 Sq Ft per Level) with amazing 60 X 200 Mature Treed Fenced Yard. Access to Basement from 2 Car Garage. Staircase down to Laundry room. Bright foyer with Skylight. Huge Living Room/Dining Room open concept living area with Vaulted Ceilings. Floor to Ceiling Stone Fireplace. W/O to Deck & private yard. Eat-Kitchen with Breakfast Eating Area. W/O to Garage. Nice size rear master with Vaulted Ceilings, W/I Closet & 4pc Ensuite. 2 Nice size front bedrooms & 4pc Main Bathroom. Freshly Painted & Carpeted through Main Level. Perfect basement set up for in-law suite. FInished Rec Room with O/S Bar. Laundry Room (kitchen?) with Walk-Up to Garage & Huge unfinished area for bedrooms & bathroom?. New HWT (on demand) & Furnace 2020. 200 Amp Panel. (id:24801)
Sutton Group Incentive Realty Inc.
4501 - 7890 Jane Street
Vaughan, Ontario
Transit City 5 condo, At The Centre Of Amenities, Steps To The Subway, Regional Transit And Major Highways (Mins To Hwy 7, 407, 400, York University, Vaughan Mills, Canada's Wonderland &More...) Right At Your Doorstep. High Demand Building By Centre Court In The Heart Of Vaughan Metropolitan Centre. This Modern One Bedroom Unit Includes Large Balcony & Smooth 9" Ceilings, Large Windows from Floor To Ceiling! A Cozy Open Concept Space With A Great Layout! A Modern Kitchen With Granite Counter. Fantastic South View from the 45th Floor. All The Way To the CN Tower! Enjoy The Convenient Location and access to the GTA via subway. (id:24801)
City-Pro Realty Inc.
2208 Willard Avenue
Innisfil, Ontario
Gorgeous Renovated & Move-In Ready Bungalow Home in Prime Innisfil, 1+1 bedroom, 2 bath, Living room can be converted into a Bedroom, Perfect for first-timers, downsizers, investors, New Hardwood Floor, New Paint, Newly built garden shed, Just located in the heart of Alcona within walking distance to the beach, library, splash pad, school, shops. This bungalow features many updated finishes. Cottage lifestyle with city conveniences steps from your door. (id:24801)
Home Standards Brickstone Realty
8065 Kipling Avenue
Vaughan, Ontario
A One-of-a-Kind Bungalow with Endless Possibilities. Located in the heart of Woodbridge, this unique bungalow showcasing an immaculate and meticulously maintained interior. The beautifully landscaped backyard features a swimming pool(2019), pergola, and serene garden pond, creating the perfect setting for both entertaining and relaxation. A rare second-floor addition offers a completely self-contained living space ideal for in-laws, children, multi-generational living, or even running a home business and can easily be converted into a full 2-storey home. The upper-level suite also presents excellent income potential. Additional highlights include a 4-car tandem garage plus 4 driveway spaces, a large cantina, and numerous recent renovations with $$$ spent on upgrades. Perfectly located near Market Lane, Cataldi, grocery stores, and major highways, this private and spacious retreat combines luxury, versatility, and convenience in one of Woodbridges most desirable neighbourhoods. (id:24801)
Royal LePage Your Community Realty
221 - 140 Simcoe Street
Toronto, Ontario
Welcome to your new downtown home! This well-laid-out studio offers a functional living space with a full 4-piece bathroom and a fabulous kitchen (for those of you who love to cook!)! The kitchen features full-size appliances, ample counter space, a breakfast bar, and room for as mall dining table. Step out onto your private balcony and enjoy the quiet escape tucked away on Simcoe St., all while being just moments from the vibrant energy of King and Queen West. With an unbeatable 100 walk score and a 95 transit score, this condo has the city at your doorstep. You're steps to Osgoode & St. Andrew subway stations, Queen & King streetcars, The Path, Eaton Centre, Rogers Centre, TIFF Lightbox, and the many fabulous restaurants and coffeeshops. Building amenities include 24-hour concierge, gym, party room, and a rooftop terrace with breathtaking city views. Don't miss out this one has it all! (NOTE: This property can also come furnished for additional cost.) (id:24801)
Royal LePage Signature Realty
219 - 1 Kyle Lowry Road
Toronto, Ontario
Brand New Crest Condos Leslie & Eglinton Ave EWelcome to this stunning 1-bedroom, 1-bath condo at the highly sought-after Crest Condos, located in a prime North York neighborhood. This modern and spacious unit features an open-concept layout with a total of 580 sqft (524 sqft interior + 56 sqft balcony), offering a perfect balance of style and functionality. Key features include: Premium Milele Built-In Appliances, One Locker, Rogers High-Speed Internet, Efficient, Modern Layout. Enjoy quick access to the DVP, Highway 404, the upcoming Eglinton Crosstown LRT, and multiple TTC routes, making commuting a breeze. Minutes away from CF Shops at Don Mills, Sunnybrook Hospital, the Ontario Science Centre, and the Aga Khan Museum. Nearby parks, schools, grocery stores, and dining options make this an ideal location. Building amenities include: Gym, Party/Meeting Room, Pet Wash Station, Co-working Space, 24-Hour Concierge. This is your chance to live in a brand new, luxury condo in one of the most desirable areas of Toronto. Don't miss out! (id:24801)
Century 21 Leading Edge Realty Inc.
3702 - 5 Buttermill Avenue
Vaughan, Ontario
Click Virtual Tour for the Video of This Beautiful Unit. *** 3 Bedroom +2 Baths 950 Sqf Plus 170 Sqf of Balcony With Unobstructed Views, *** One Parking Space and One Locker Included. *** Step To VMC Subway Station, Smartcentres Bus Terminal, Landmark Tower Of The New Vaughan Metropolitan Centre, ***Included 1 Parking Space, and 1 Locker. *** Rooftop Terrace, Party Room, 24/7 Concierge, Golf & Sports Simulator. *** Some photos and video were taken when the property was vacant, Current condition may differ. *** Stove/Cooktop, Oven, Dishwasher, Fridge, Microwave, Washer/Dryer. 1 Gigabit High Speed Internet Included in condo fee. (id:24801)
Homelife Landmark Realty Inc.
5 Chant Crescent
Markham, Ontario
Steps to Top Ranking William Berczy Public School (with Gifted Program). *** Set on a Generous 60.5 ft x 125.4 ft Lot, With No Sidewalk, Extra-Long Driveway. *** This Detached Home Offers 3 Bedrooms on the Main Level and 2 Additional Bedrooms in the Walk-Up Basement. *** Top School Zone from Elementary to High School, Including William Berczy Public School (with Gifted Program), Unionville High School, and Within the Boundary of St. Augustine Catholic High School. Pierre Elliott Trudeau High School (French Immersion). *** Walk-Up Basement with Separate Entrance to Large Recreation Rooms + Two Additional Bedrooms. Excellent Potential Rental Income. *** Enjoy Views of the Private Backyard. *** Close to Too Good Pond, Unionville Main Street Library, Art Gallery, Shops, Restaurants, and Parks. (id:24801)
Homelife Landmark Realty Inc.
16 Down Crescent
Ajax, Ontario
Immaculately Maintained Home By Original Owner. Thousands Spent In Upgrades Including An Interlock Driveway And Patio, A Gourmet Kitchen With Quartz Counter tops, Back-splash And Breakfast Bar (2018), Stainless Steel Kitchen Appliances, Hardwood Throughout, 9 Foot Smooth Ceilings, Pot Lights, Finished Basement, Crown Molding (2018), Renovated Bathrooms (2021), Furnace 2018, Owned Water Heater 2018, Upgraded Insulation 2018, Roof 2016, Double Sided Gas Fire Place, Spacious Primary Bedroom With Walk-In Closet And 5 Piece En-suite, 4th Bedroom Includes An Upper Floor Balcony And Is Currently Open Concept But Can Easily Be Closed Off For Privacy As Per Builder , Laundry Room With Tons Of Storage, A Backyard Oasis With Stunning Landscaping And Lots Of Greenery To Show Off In The Spring And Summer Months. Close To Shopping Parks, Walking Distance To Schools Including A French Immersion School. Move in and Enjoy!. (id:24801)
RE/MAX Community Realty Inc.
802 - 18 Lee Centre Drive
Toronto, Ontario
Luxurious Spacious Beautiful Condo Unit. Located In High Demand Area. Steps Away From Scarborough Town Centre. Quick Access To 401, Ttc, Scarborough Town Centre, Banks, Restaurants, Cinema, Schools. Includes All Utilities Except Cable & Internet plus one locker and a parking. (id:24801)
Century 21 Legacy Ltd.
1310 - 255 Village Green Square
Toronto, Ontario
*Luxury**5 STARTS** Tridel** Avani, Gorgeous 1 Bedroom Plus Den Layout, Bedroom With Walk-In Closet & Ensuite, Den Was Used As 2nd Bed. Modern Kitchen With Granite Counter Top, Built-In Appliances. 24Hr Concierge, Well Known Amenities: Steam Room, Billiard, Fitness And Yoga Studio, Party Rm & Amenities., U Of T Scarborough, Mins To 401 & Go Train Station, Supermarkets, Restaurants. MUST SHOW!!! (id:24801)
Royal LePage Your Community Realty
Main - 1316 Queen Street E
Toronto, Ontario
Main floor, one bedroom Leslieville apartment. Hardwood floors and 9'5" high ceilings in spacious living room. The primary bedroom features a double door entry, original baseboards and a sunny south facing window. An open concept kitchen offers stainless steel appliances, white cabinetry and a window over the sink. The recently renovated bathroom has a large vanity with great storage and a deep soaker tub. Convenient shared laundry with direct access from the apartment. Central air conditioning to keep you cool all summer. A shared backyard offers plenty of outdoor space to enjoy sunny afternoons. All main utilities are included. An ideal home that's steps to shops and restaurants in Leslieville, Little India and The Beach. Queen streetcar at your doorstep for easy commuting. (id:24801)
RE/MAX Prime Properties - Unique Group
512 - 373 Front Street W
Toronto, Ontario
Welcome to 373 Front St W #512, an ultra-spacious, freshly painted 1+Den just under 700 sq.ft. in a prime downtown spot and it comes with both parking and locker! Live car-light when you want, and car-ready when you need, the best of both worlds. Imagine your weekday rhythm. Morning are easy: step across to The Well for a coffee, then a relaxed walk (or the Spadina streetcar) to work. On the way home, pick up fresh ingredients from Little Harvest Market at The Well or pick up dinner from Wellington Market. Back home, enjoy cooking in your spacious kitchen with lots of cabinet storage. Enjoy dinner in your spacious dining room and then unwind in a dedicated living room with huge windows. When late-night emails pop up, the den works perfectly as a quiet office and because it fits a double bed, it can double as a second bedroom or guest room. And the primary bedroom? It fits a king size bed comfortably. Weekends are even better. Start with brunch at countless restaurants of your choice, then stroll to the Rogers Centre for a Blue Jays game no traffic, no parking fees, just a short walk. Wander over to the CN Tower or the waterfront for an afternoon stroll. Meeting friends on King West? It's minutes away on foot. Planning a day trip outside downtown? You've got your own parking spot and the Gardiner is right down the street, roll out fast, roll back, and stash seasonal gear or sports equipment in your locker. You're at the southeast corner of Front & Spadina, directly across from The Well, downtown's most trendy hub for coffee runs, groceries, fitness, shopping, and great dining. Walk to everything you need and still enjoy the rare downtown convenience of parking + locker included at #512. (id:24801)
Condowong Real Estate Inc.
Th2 - 70 Carr Street N
Toronto, Ontario
Live in the heart of it all at Queen & Bathurst, tucked perfectly between vibrant Queen West and eclectic Kensington Market! This Beautiful 2-bedroom, 2-bath townhome blends space with urban convenience, offering the best of downtown living. Inside, you'll find spacious bedrooms with ample storage, a well-equipped kitchen with built-in appliances and a full pantry, and open living spaces ideal for both everyday comfort and entertaining. But the true showstopper is the PRIVATE ROOFTOP DECK. Complete with custom bench seating, a BBQ, and sweeping city views whether you're entertaining or relaxing. Step outside and you're just minutes from Queen West's boutiques and cafes, Kensington Market, Trinity Bellwoods Park and 24-hour transit at your doorstep. With 1 underground parking spot included, you'll enjoy the perfect mix of convenience and calm in the middle of downtown Toronto. (id:24801)
Royal LePage Signature Realty
325 - 2020 Bathurst Street W
Toronto, Ontario
Highly sought after location, brand new The Forest Hill Condo. Steps to restaurants, grocery shopping, Yorkdale mall, TTC access, Allen rd / hwy 401. Direct future connection to TTC subway stop. Bright and spacious 541 s/f 1 bedroom with den (with door) _ bathroom unit, floor to ceiling windows with functional layout. Laminate floor throughout, kitchen with high-end appliances including wince cooler. Star-of-the-art fitness center, yoga area, table and tennis area, Co-working room on the 10th floor, and more. No smoking pref. Offer must attach rental app, employment letter, Equifax full credit report, photo ID, sch A / B. Refundable $300 keys deposit. 24 hrs irrevocable on all offers. Available immediately. international students welcome. (id:24801)
Home Standards Brickstone Realty
827 - 188 Fairview Mall Drive
Toronto, Ontario
LOCATION! LOCATION! LOCATION! 1 Bedroom + Den With Balcony, Laminate Flooring Throughout & 9' Ceiling. Floor To Ceiling Windows. Modern Kitchen And Quartz Countertop. Fabulous Amenities: Gym, Yoga, Fitness Room, Rooftop Deck, Bbqs, Concierge & Steps To Fairview Mall, Subway, Bus Station, Library, Restaurants, Cineplex Theatre and T&T Supermarket. Minutes to 401, 404 and DVP. (id:24801)
RE/MAX Elite Real Estate
1001 - 75 East Liberty Street
Toronto, Ontario
**Luxury King West 2 By Plaza Corp In Liberty Village** Bright And Spacious 2 Bedroom +Den With Balcony, Den Has Closet And Covered. Can Be Used As A 3rd Bdr. Superb Facilities: Party Room, Indoor Pool, Fitness And Wellness Centre Indoor Golf, Guest Suites, 24 Hr Concierge, Steps To Metro, Lcbo, Ttc, Starbucks And Harbour Front (id:24801)
Cityscape Real Estate Ltd.
1704 - 203 College Street
Toronto, Ontario
Spacious Sun-Filled Condo in Downtown. 3 Bedrooms and 2 Bathrooms. Open concept Kitchen. Floor-to-ceiling windows. Excellent amenities: Concierge, Exercise Room, Party/Meeting Room. Steps To Shopping, Restaurants, Transportation (id:24801)
Condowong Real Estate Inc.
1106 - 30 Nelson Street
Toronto, Ontario
Motivated seller! Price for fast sale!!Amazing cityview and fully of sunshine!! 638 sqf! Check the price per square foot price - best value in the building. Den with windows and doors can be use for 2nd bedroom! Located At Heart Of Downtown( Entertainment District, Financial District). Walking Distance To Osgoode Subway. Mins To Shops & Universities. Hotel Grade Recreational Facilities With Gym, Yoga, Recreation, Sauna. A Stunning City View & Layout. Steps To Shangri-La Hotel, Bisha Hotel, Restaurant, Toronto's Nightlife, Ttc & Amenities. Open Concept, Hardwood Floor Throughout. Modern Kitchen Features Built-In App(Miele)& Granite Countertop. 24Hr Concierge. (id:24801)
Homelife Landmark Realty Inc.
5405 - 395 Bloor Street E
Toronto, Ontario
Motivated seller !! Price for fast sale!! Check the price per square foot price - best value in the building !!Den can be second unit to live as well!! Fully furnished model suite , just bring your luggage and save the moving cost and time to buy the furnitures!! One of the best views in the building!!showcasing the finest cityscape! It comes equipped with a full set of high-end furniture, including some kitchen appliances and a coffee machine, ensuring you can move in without any worries! (id:24801)
Homelife Landmark Realty Inc.
5501 - 395 Bloor Street S
Toronto, Ontario
The luxurious lifestyle of the new elite has now begin! Fully furnished model suite by the Developer, this is the builder's inventory brand new unit.Builder's hidden gem offers the best views in the building, showcasing the CN Tower and the finest cityscape! This unit is furnished by the developer and has a south-facing penthouse view with an 11-foot high ceiling. It comes equipped with a full set of high-end furniture, including some kitchen appliances and a coffee machine, ensuring you can move in without any worries! Den can be second unit to live as well! (id:24801)
Homelife Landmark Realty Inc.
45 Juniper Drive
Hamilton, Ontario
Welcome to 45 Juniper Drive, Stoney Creek. This 4 level-back split is nestled in mature neighbourhood, steps to Orchard Park SS, major shopping, parks, hwy access and much more. Home is humongous and can accommodate small or large families. Upper level features 3 large bedrooms with hardwood flooring and full bathroom. Main level features huge living room with hardwood, eat-in kitchen, separate dining room and 2 separate entrances/exists. Lower level features extra large family room, bar section and 2nd full bathroom. Unspoiled basement awaits your personal touches to add even more living space. Beautiful backyard features patio section, garden and 2 sheds. Single car garage with inside entry, along with single car driveway. RSA. (id:24801)
RE/MAX Escarpment Realty Inc.
207 - 103 Roger Street
Waterloo, Ontario
Welcome to this beautifully designed, newly built 1-bedroom condo complete with 1 parking space. Perfectly situated near Wilfrid Laurier University, the University of Waterloo, Google HQ, Grand River Hospital, and uptown Waterloo, this home offers both convenience and lifestyle. Step inside to a smart, functional layout featuring: A spacious bedroom with plenty of natural light. A modern 3-piece bathroom. Open-concept living and dining area ideal for entertaining or relaxing. A private balcony. Sleek stainless steel appliances and in-suite laundry. This move-in ready condo blends comfort, style, and location truly a must-see! (id:24801)
Royal LePage Realty Plus
153 Ward Avenue
Hamilton, Ontario
Welcome To Your New Family Home In The Beautiful Ainsley Wood Residential Neighbourhood of Hamilton, Ontario. This 3+1 Bedroom, 2 Bathroom Home Features A Beautiful Brick Exterior With A Back Deck Overlooking Your Private Backyard. Enjoy Updating Flooring, Easy Parking, And A Side Entrance For Easy Entertaining And Foot Traffic Flow. The Main Floor's 3 Bedrooms, Living Room And Kitchen Are Complete With A Bathroom Featuring A Spacious Tub Designed For Relaxing. Downstairs, A Large Basement Boasts Its Own Private Bedroom, Updated Bathroom, Ample Storage And Laundry. Enjoy Living Next To Both Alexander Park And Main Street With Plenty Of Green Space And Resources Nearby In The Beautiful Neighborhood Of Ainsley Wood, Hamilton. Not Only Are There Parks, Transit & Trails Nearby, But The Forest-Covered Escarpment, Rail Trail, Alexander Park, Stroud Park, Catholic Schools, Several Churches And Community Associations Make This Neighbourhood Perfect For A Growing Family (id:24801)
RE/MAX Experts
265 West 19th Street
Hamilton, Ontario
Check out this clean, legal basement apartment in a quiet neighbourhood. Features include a modern kitchen with stainless steel appliances and backsplash, an open-concept living area, two good-sized bedrooms, and a full 4-piece bathroom. Private laundry room and a separate hydro meter. Outdoor parking for two cars, plus shared use of the backyard. Ideally located, close to public transit, Mohawk College, parks, shopping, restaurants, and Lincoln Alexander Parkway. Move-in ready! (id:24801)
Royal LePage Signature Realty
2 - 110 Fergus Avenue
Kitchener, Ontario
'The Flats' by Urban Legend Developments are known for their pristine properties. The Moss has a spacious layout. This one bedroom plus den showcases a selection of modern finishes & fixtures, tall ceilings and lots of natural light coming through the large windows in the apartment. Great for a couple or single, work from home professional. (id:24801)
Im Realty Service Inc.
93 - 1960 Dalmagarry Road
London North, Ontario
Absolutely stunning 2-storey townhouse with finished basement with 3 piece washroom in the rec room area. 2024 finished sq ft with maple faced upgraded kitchen with backsplash and quartz countertop. Bright master bedroom with 2 walk-in closets. Deck to enjoy the sunshine, 5 minute walk to Walmart, Canadian Tire, etc. Family-friendly neighbourhood close to public transport, Western University, shopping, schools and parks. (id:24801)
RE/MAX Metropolis Realty
982 Highway 8
Hamilton, Ontario
Homes today don't feel like this. That's because this one is packed with 178 years of character and charm affectionately known as Langside/Jacob Smith House. Wrapped in nearly 30,000 square feet at the edge of The Niagara Escarpment, this lot offers more than privacy - it is a statement! This modern farmhouse still hums with the rhythm of its past, while renovated with intention by Heartwood Renovations (@heartwoodrenovations) to suite your everyday needs. Modern quartz surfaces, gas range cooking, chef-inspired eat-in kitchen, a sprawling island, premium appliances, and a generous walk-in pantry located just off the convenient mud room entrance. Thoughtful touches in every square inch including a large covered front porch which offers the perfect spot to enjoy morning coffee or an evening nightcap all encircled by working farmland, the 104 x 280 lot breathes with the rhythm of the land. Wide, Still and Ready for your next chapter. Engineered hardwood flooring flows throughout, accented by exposed beams. Enjoy a spacious living room illuminated by pot lights and anchored by one of two inviting gas fireplaces. The bright family room, located in the rear extension, offers the perfect space for casual relaxation or entertaining guests. In addition, the well-equipped main floor laundry room with built-in storage adds functionality and everyday ease. Both children's bedroom includes a built-in desk, while the primary suite offers an abundance of natural light that pours through the large windows, along with two built-in closets. Additional highlights include central vac, an attached 1-car garage with inside entry, two electrical panels (home & garage), and ample built-in storage throughout. UNIQUE FEATURE: Includes an authentic root cellar. It stood the test of time. Now its your turn to shape what comes next! (id:24801)
Keller Williams Edge Realty
106 Whitney Avenue
Hamilton, Ontario
Great Investment Opportunity Near McMaster University! Welcome To 106 Whitney Avenue, Located In The Beautiful And Vibrant Ainslie Wood Neighbourhood. This Cozy And Charming Bungalow Offers 2+3 Bedrooms, Updated Hardwood On Main Floor, Full In-law Set Up In Basement With Separate Walkout Entrance And Private Parking, Which Many Properties In The Area Do Not Have! Open Concept Living/Dining Room Area Provides Adequate Space For Gatherings And Large Backyard Oasis With Brand New Wooden Fence Offers Great Privacy For Hosting Outdoor BBQs/Events Or For Just Hanging Out And Relaxing Outside. Furnace, AC Unit, & Tankless Hot Water Heater Replaced in 2023, Roof Done 2018, Plus Upgraded Hydro Panel. Short Walk To McMaster University, Shops, And Dining Along Main St W. Steps Away From Public Transit & Highways Plus Easy Access To Hiking/Biking Trails. Flexible Closing Available. Just Move In And Enjoy. Extras Included: Main Floor - Stainless Steel: Fridge, Stove, Hood Fan, White Dishwasher; Basement - White Fridge, Stackable Washer & Dryer. All Electrical Light Fixtures & Window Coverings, CAC Unit, Brand New Wooden Fence In Backyard, Garden Shed (id:24801)
Century 21 Leading Edge Realty Inc.
1404 - 30 Samuel Wood Way
Toronto, Ontario
Welcome to Modern 1+Den Condo in The Kip District 2. This under-5-year-old 1-bedroom plus den suite offers over 600 sq. ft. of bright, contemporary living space with floor-to-ceiling windows and a private balcony capturing open north/east views. The functional den is ideal for a home office or reading nook. Prime Transit Location! Leave the car at home, just a short walk to Kipling Subway and GO Station, connecting you directly to downtown Toronto, Mississauga, and Pearson Airport. Quick access to Highways 427, QEW, Gardiner, and 401 makes commuting effortless. Shops, cafés, groceries, and casual or dine-in restaurants are all moments away. Sophisticated Finishes! High ceilings, sleek laminate floors, and modern roller blinds complement a streamlined kitchen with flat-panel cabinetry, quartz countertops and backsplash, under-cabinet lighting, stainless steel appliances, and an undermount sink. A full 4-piece bath, ensuite laundry, parking, and locker complete the package. Exceptional Amenities! Residents enjoy a fully equipped gym, large party room, rooftop terrace with BBQs, pet-washing station, and ample visitor parking, all within a vibrant, well-managed community. Perfect for commuters, first-time buyers, or investors seeking stylish city living in a transit-rich location. (id:24801)
Right At Home Realty
2110 - 3975 Grand Park Drive
Mississauga, Ontario
An amazing one plus den layout in the much sought after Grand Park Towers! This unit features a total of 675 SQFT Downtown Chic Layout. Open concept layout with 9ft ceilings. Large den size big enough for 2nd bedroom or home office! Laminate flooring throughout the whole unit with an open concept living/dining room walking out to a large balcony with Southeast views overlooking Downtown Toronto. Modern kitchen finishes with granite counter tops, stainless steel appliances, tons of storage and a breakfast bar. Spacious primary bedroom with his and hers mirrored closets and 4pc ensuite. Close to schools, transit, hospital, shopping & more! Don't miss out on this opportunity. (id:24801)
Ipro Realty Ltd.
403 - 8 Lisa Street
Brampton, Ontario
**Special Incentive: Up To 12 Month's Maintenance Fees To Be Paid Up Front Upon Closing!** Discover comfort and versatility in this freshly painted 2-bedroom + den/solarium, 2-bath ready to move-in condo unit at the sought-after Ritz Tower. Enjoy a sun-filled den with serene views of parklands, seamlessly connected to open living and dining areas. The spacious kitchen is outfitted with stainless steel appliances and an upgraded washer and dryer for modern convenience. The primary suite features his-and-hers closets and a private 3-piece ensuite, while the second bedroom connects directly to the den and offers easy access to the 4-piece main bath. Benefit from the rare advantage of two parking spaces ensuring stress-free living for couples or families with multiple vehicles. Condo fees are all-inclusive, providing every utility plus access to impressive amenities: indoor and outdoor pools, a fitness centre, games room, tennis courts, and more. The unit is carpeted throughout - a simple flooring upgrade could further elevate your investment. Centrally located near top schools, shopping, restaurants, transit, and Highway 410. Don't miss out on this opportunity to own a spacious, well-appointed, freshly painted home with unbeatable convenience and amenities in one of Brampton's most desirable locations! Note: Some photos presented are virtually staged to help illustrate the spaces full potential. (id:24801)
RE/MAX Real Estate Centre Inc.
5935 Churchill Meadows Boulevard
Mississauga, Ontario
FULLY RENOVATED HOME!!! Beautiful 3+1 bedroom, 4-washroom Semi in a highly sought-after Mississauga neighborhood. This move-in ready home showcases top-of-the-line finishes and pot lights throughout,a modern kitchen with quartz countertops and stainless steel appliances, and spacious principal rooms filled with natural light. The finished basement includes a bedroom, Living room, full washroom and rough-ins for a future kitchen, offering excellent potential for an in-law suite. With parking for 4 cars and a functional open-concept layout, this home truly has it all. Conveniently located close to top-rated schools, parks, shopping, major highways, and transit perfect for families!! (id:24801)
RE/MAX Realty Services Inc.
2002 - 5 Michael Power Place
Toronto, Ontario
Location! Location! Location! Welcome to unit 2002- 5 Michael Power Pl Experience luxury living in this stunning 2 bedroom condo apartment with 2 bathrooms. Elevate your lifestyle in this stunning corner unit, boasting breathtaking views of the city skyline and lake through floor-to-ceiling windows and open balcony. Newley comprehensive renovation and new painting, this move-in-ready haven features sleek laminate flooring, stylish Union lighting fixtures, and modern conveniences. Enjoy the epitome of urban living with luxury amenities, 24-hour concierge and security, and seamless access to Islington Station, TTC, and GO. With its prime location just minutes from major highways and surrounded by parks and schools, this incredible opportunity awaits. The open-concept kitchen shines with GE appliances, granite countertops, and stunning lighting fixtures, while the convenience of 1 parking and 1 locker, with ample visitor parking. (id:24801)
Century 21 Heritage Group Ltd.
6 - 61 Nelson Street W
Brampton, Ontario
Step into this beautifully maintained 3-bedroom townhouse featuring a smart and spacious layout, perfect for modern living. Enjoy parking for 2 vehicles and a host of upgrades throughout! Luxurious Primary Bedroom with soaring 10-ft ceilings, walk-in closet, and spa-like 4-piece ensuite Upgraded Bathrooms (2020) including stylish powder room and main bath. Modern Kitchen with updated electric fixtures (2022)Bright & Airy Main Floor with 9-ft ceilings and convenient laundry. Cozy Basement with a Home Theatre perfect for movie nights. Freshly Landscaped Backyard with lush grass just beyond the deck. **Gorgeous & Immaculate Freehold Townhouse in the Heart of Downtown Brampton!**TWO Minute walk to the Brampton innovation go train station (id:24801)
RE/MAX Gold Realty Inc.
201 - 2470 Prince Michael Drive
Oakville, Ontario
Welcome to this sun-filled and stylish 2-bedroom plus den condo in the sought-after Emporium at Joshua Creek! This thoughtfully designed suite features a neutral split-bedroom layout for privacy, soaring ceilings, and a chef-inspired kitchen with stainless steel KitchenAid appliances, quartz countertops, and a chic glass tile backsplash. The neutral décor is complemented by two walkouts to a spacious western-facing balcony, perfect for morning coffee or evening relaxation. The primary retreat offers a walk-in closet and a spa-like ensuite with a sleek glass walk-in shower. Enjoy resort-style amenities including a fitness centre, pool, saunas, party room, 24-hour concierge, guest suite rental, and more. All this in an unbeatable location just steps from grocery stores, cafés, and restaurants. (id:24801)
Sutton Group Kings Cross Inc.
708 - 1600 Keele Street
Toronto, Ontario
Escape the hustle and bustle of the downtown core...Instead, enjoy unobstructed panoramic views of the city and its iconic CN Tower. Wake up watching the sun rise in this well-maintained, spacious and welcoming home located in the sought-after Keelesdale area. This is an incredible opportunity to get into the housing market with this bright homely apartment for first-time buyers, investors, empty nesters or downsizers. It comes along with a parking spot, a storage locker and ensuite laundry in move-in ready condition. An outstanding building with its state-of-the art gym, billiards room, meeting room, party room, indoor-outdoor patio & visitors' parking. Above all, you will have the Ample Food Market, Dollarama, walk-in clinic, pharmacy, dental clinic, restaurants, schools, coffee shops and much more at your doorstep! Access to public transit is right outside while the Eglinton Crosstown LRT is a walk up the street and will be opening very soon! Don't miss the chance to call this home. (id:24801)
Im Realty Service Inc.
532 Steddick Court
Mississauga, Ontario
Absolutely stunning and spacious townhouse located on a quiet, child-safe street in a highly sought-after neighbourhood. Steps to top-rated schools, shopping, transit, parks, community centres, library, Square One, Heartland, and easy access to Hwy 401/403. Beautifully updated throughout, featuring hardwood floors on the main and second levels, a bright and sun-filled kitchen and living room, and a walk-out to a private fenced backyard patio. Enjoy a fully finished basement and an extra-long interlock driveway with plenty of parking. This hidden gem is move-in ready and a must-see! Some photos AI Virtually Staged For Illustration Purpose. (id:24801)
Hometrade Realty Inc.
205 - 801 The Queensway Avenue
Toronto, Ontario
The Perfect Condo for Two Start your next chapter in this brand new 2 Bdrm condo in trendy South Etobicoke, designed with modern people in mind. With 780 sqft of open, airy space, you'll love the high ceilings, chic laminate floors, and a sun-soaked living room with floor-to-ceiling windows that open onto your own private balcony, perfect for morning coffee or evening wind down.The sleek modern kitchen with quartz countertops, undercabinet lighting, and S/S appliances makes cooking a total vibe. unit is on same floor as gym! Live Where It Happens: Walk to restaurants, cafés, shops, a cinema, and grocery stores. Sherway Gardens, Bloor West Village, and waterfront parks are just minutes away. Commuting? You've got the Gardiner, TTC, Mimico GO, and Royal York Subway right nearby. Building Perks for Your Lifestyle: Fitness centre, party lounge, craft/hobby room, and an outdoor terrace with gas BBQs. Steps to Costco & IKEA. Downtown is just 10-minute drive. Comes with 1 Parking & Locker. (id:24801)
Century 21 Percy Fulton Ltd.
42 Somerville Road
Halton Hills, Ontario
Nestled on a quiet family-friendly street you'll immediately be impressed with the gorgeous exterior featuring many upgrades including metal roof, double door entry, shaker shingles, stone façade, lighting, windows & double door garage. Parking for 4 cars on the newly re-paved driveway. Enjoy peace & quiet on the covered front porch. Fall in love with this sought after open concept bungalow with upscale interior. Hardwood & porcelain tiles adorn the entire main level & the custom kitchen features Cambria quartz counters, an over-sized double sink, 24" x 24" porcelain tiles, a large centre island, custom backsplash & stainless-steel appliances. Walk-out sliders to the backyard deck. All upper windows, front doors & patio sliders were replaced in 2020. Family room with gas fireplace. 3 good sized bedrooms with 2 full renovated bathrooms, the primary bedroom features a spa-like ensuite with an air bath, freestanding glass shower with porcelain walls, a double sink vanity, heated floor & Bluetooth enabled lighted mirror. Convenient garage access to the home & main floor laundry. Fully fenced yard. Eavestroughs & leaf guards were replaced in 2024. Finished lower level almost doubles your living space, has a huge rec room with potential for an in-law suite with 4th & 5th bedrooms both having above grade windows & walk-in closets, a custom 4-piece bathroom with an over-sized shower & roughed-in water supply in the dry bar area. Prime downtown location with surrounding shops, dining, community centre, parks & schools. Minutes to Acton Go service! (id:24801)
RE/MAX Real Estate Centre Inc.
12 Pumpkin Corner Crescent
Barrie, Ontario
Executive Living - 2 Bedroom & 2.5 Bath Freehold Townhome With Minutes To Go Station, Highway 400 & Downtown Barrie. Fully Upgraded With Quartz Countertops, Pot Lights, Deluxe Flooring And Custom Closets To Add To Your Comfort. Blinds And Appliances Add To The Luxury. Amazing Location With Minutes Away From Lake Simcoe, Walking Trails, Restaurants, Costco, Big Box Stores And Schools. (id:24801)
Sutton Group-Admiral Realty Inc.
102 Murray Drive
Aurora, Ontario
Charming Main Floor Bungalow in the Heart of Aurora. This spacious 3-bedroom bungalow main-floor unit offers comfort, convenience, and plenty of outdoor space. Featuring an open-concept kitchen and living room, the home comes equipped with a stove, microwave, dishwasher, and fridge, perfect for everyday living and entertaining. Enjoy the outdoors with a large enclosed backyard surrounded by mature trees, complete with a spacious deck ideal for relaxing or hosting. The unit includes garage access plus two dedicated parking spots, providing both practicality and ease. Located in the heart of Aurora, this home offers easy access to local shops, schools, and amenities. Tenant is responsible for 60% of utilities. Dont miss the opportunity to call this beautiful bungalow your new home! (id:24801)
Queensway Real Estate Brokerage Inc.


