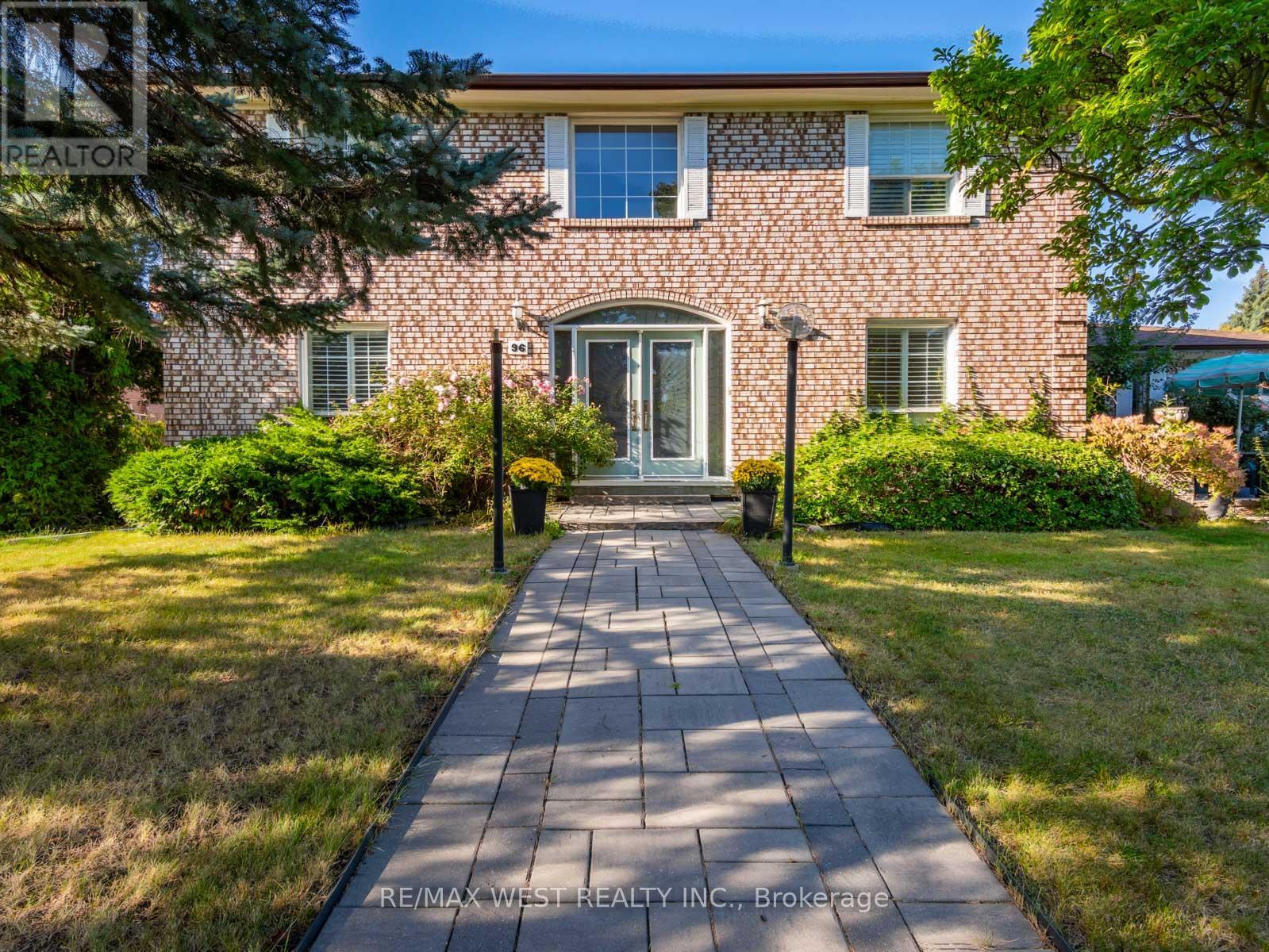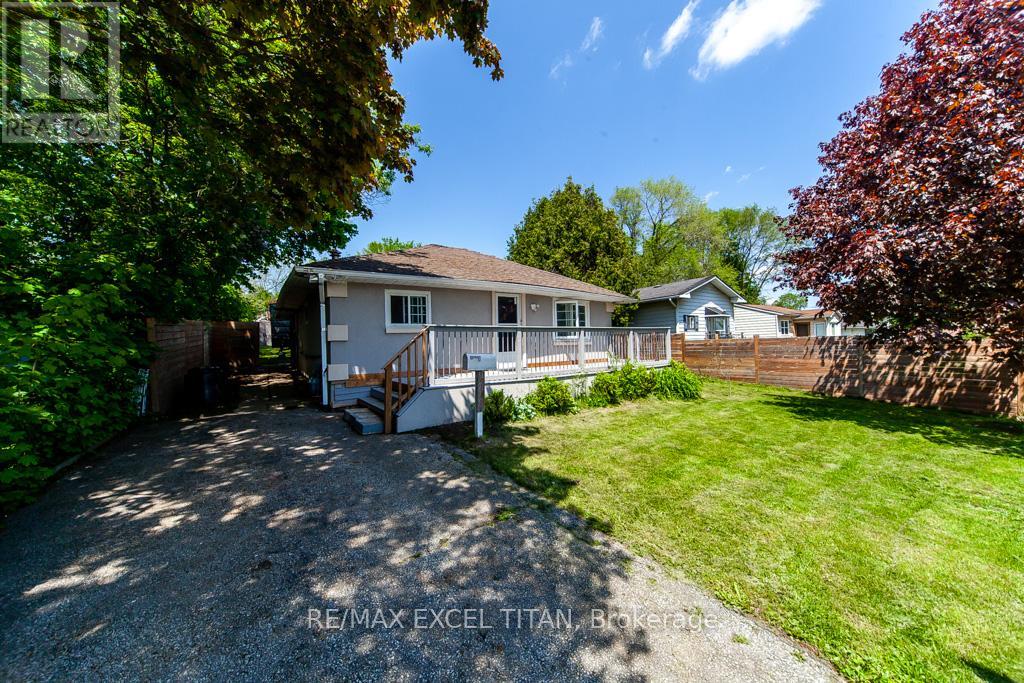99 Dancers Drive
Markham, Ontario
Welcome to 99 Dancers Drive, an exquisite home that exudes modern elegance and comfort in every detail. This stunning 3-bedroom, 4-washroom residence offers over 1,800 square feet of beautifully designed living space, featuring soaring 10-foot ceilings and pot lights throughout, and a terrace creating an airy & bright atmosphere perfect for both relaxation & entertaining.The heart of the home is the open-concept kitchen and living area, where sleek finishes and spacious design merge effortlessly. The kitchen is a culinary haven, complete with ample counter space and a layout that seamlessly flows into the living area, making it ideal for family gatherings and hosting guests. Step outside onto the beautiful terrace, where you can enjoy your morning coffee or evening wine while taking in the tranquil surroundings. The double-car garage provides ample parking and storage, adding to the convenience of this impeccably maintained property. Under Tarion warranty! (id:24801)
Royal LePage Your Community Realty
96 Wigwoss Drive S
Vaughan, Ontario
Great Location In Mature S Well Established Neighborhood. Welcome to this spacious 2 storey 4 Bed 3 Bath Corner lot Boasting a 71 ft frontage x 125 ft deep lot. This all brick house has an extended driveway to fit up to 6 Cars Plus 2 more in Double Car Garage. Separate entrance to potential in-law suite with full interlocked exterior with bonus courtyard. Grand entrance foyer with open to above 2nd floor, tiled through to kitchen. Hardwood in principle rooms throughout. Wood burning Fireplace, Wainscoting, Crown Molding, and Beautiful Lighting Fixtures throughout. Eat-Kitchen with ample storage and 6 Burner KitchenAid Gas Stove. Combined Living & Dining. Sunken Family and Living room. All Large bedrooms, Master with 3pc Ensuite Bath. 2nd bathroom upstairs w/ 4pc. 4pc Mainfloor bath w/ walk-in shower. Situated near hwy 400 and hwy 407. (id:24801)
RE/MAX West Realty Inc.
1106 - 7440 Bathurst Street
Vaughan, Ontario
**Exquisitely designed with the finest materials** Fully Renovated 2 Bedroom 2 Bathroom** Best Layout In The Building** Designer Finishings, High End plumbing & lighting fixtures** Custom Open Kitchen W/ Plenty Of Cabinetry, Large Breakfast Bar, Stainless Steel Appliances, Quartz Countertops** Smooth Ceilings Throughout, Wall Paneling, Large Modern Base Boards & Trim** Large Bedrooms** Spa-Like Master Ensuite, Custom Vanity with ambient lighting, Large Glass Shower W/ Bench** Solarium** Lots of Organized Storage Space** Unobstructed East views & More! **** EXTRAS **** Stainless Steel Counter Depth Fridge Freezer, Glass Top Stove, Sleek Microwave Hood, Dishwasher, Front Load Washer & Dryer, All Closet Organizers, All Light Fixtures, All Window Coverings. (id:24801)
Sutton Group-Admiral Realty Inc.
1 Ridge Road N
Uxbridge, Ontario
In a serene enclave where elegance meets tranquility, this quintessential executive home commands attention with its remarkable architecture. Stately situated on just over an acre of impeccably manicured grounds, situated on a corner lot, and spanning approximately 6,300 square feet of total living space, this estate is a harmonious blend of grandeur and comfort. The main level exudes an expansive ambiance, with an abundance of natural light that floods the space through large windows that frame the views of the lush surrounding landscape. From the intricate moldings to the gleaming floors, this home speaks to a level of craftsmanship that is both rare and exceptional. The light and airy gourmet kitchen is a space where culinary dreams come to life. Outfitted custom cabinetry, large breakfast nook, and quartz countertops throughout, this kitchen is as functional as it is beautiful. The formal living room with cozy fireplace and dining room provide the ideal settings for both intimate gatherings and grand entertaining. The primary suite is a sanctuary of luxury, featuring a private balcony that offers serene views of the expansive property. The ensuite is a spa-like retreat, complete with a deep soaking tub, a glass-enclosed shower, and dual vanities. A spacious walk-in closet provides ample room for your wardrobe, combining practicality with sophistication. Four additional bedrooms and five well-appointed bathrooms ensure that every member of the household enjoys the utmost comfort and privacy. The fully finished lower level, with its own separate entrance, opens up a world of possibilities. Complete with a second kitchen and bar area, this space is perfect for extended family, guests, or even as a potential income suite. The versatility of the basement enhances the overall functionality of the home, making it as practical as it is luxurious. If you're seeking a residence that offers the very best in executive living, look no further. **** EXTRAS **** This remarkable residence offers an abundance of opportunities. All new in 2022, furnace, Lennox AC unit, new roof, water softeners, upgraded hot water tank. (id:24801)
Woodsview Realty Inc.
6453 Aurora Road
Whitchurch-Stouffville, Ontario
Presenting this custom-built estate, which exemplifies the highest standards of luxury and privacy. Every detail has been thoughtfully designed, showcasing exceptional craftmanship and premium finishes to offer a truly distinguished living experience. Nestled on 2 serene, mature acres, this remarkable home provides approximately 7,500 square feet of refined living spaces. It features 6 bedrooms and 5 bathrooms across two levels, crafted with bespoke elegance. Standout highlights include impressive 10-14 ft ceilings, a gourmet kitchen with an opulent wet bar, a butler's pantry, and an elegant dining area with bifold doors leading to a spacious deck, creating a seamless flow between indoor and outdoor living. The grand primary suite enhances the appeal with a cozy fireplace, a 5-piece ensuite, a custom walk-through closet, a built-in vanity nook, and a private deck. The expansive lower level provides ultimate versatility. It features a modern kitchen, ample storage, a dedicated office ideal for working from home, a second laundry room, a gym, and heated floors throughout. Complete with walk-out access and a private garage entrance, this space blends sophistication and comfort, making it perfectly suited for multi-generational living. It reflects true pride of ownership and appeals to even the most discerning Buyers. (id:24801)
Century 21 Kennect Realty
20201 Yonge Street
East Gwillimbury, Ontario
Immaculately kept bungalow situated on an expansive lot measuring 66 by 327 feet (79 feet at the rear, totaling over half an acre), with the rear abutting a protected provincial park. The separate entrance basement features two bedrooms, a kitchen, and a bathroom, offering ample space for additional income or a nanny suite. Ample parking and convenient access to highways 400 and 404 enhance the property's appeal. Don't overlook this exceptional opportunity! (id:24801)
Keller Williams Empowered Realty
5 Summit Trail Drive S
Richmond Hill, Ontario
Attention To Home Buyer And Builder. Large Land For Bigger Family Or Build Your Dram Home At 1.26 Acres In Bayview Country Estates. 5 Bdrms With Bathrooms. Hrdwd/Granite/Marble/Porcelain Flrs. Three Garage Doors With 5 Parking Space. Large Master Bdrm. Sunroom, Massive Beautiful Back Yard. With Inground Pool. Patio,Outdoor Shower,Pizza Oven,Built-In Outdoor Kit, Lndry,Pool House. Close To Private School, Trail, Golf Course... (id:24801)
Homelife New World Realty Inc.
10 Yorkton Boulevard
Markham, Ontario
Welcome to 10 Yorkton Blvd, a beautiful cottage aesthetic right in the heart of Markham. Ponds And Streams! One Of A Kind Property sitting on almost half an acre ravine property in upscale Yorkton neighborhood home to the top rated schools in Ontario. Just a short walk to Unionville Main St. and Toogood Pond. Next Door to a Montessori school and The Village Grocer! Close to the highway 404 and 407, Markville shopping mall and many local restaurants. This property sits on an oversized wooded ravine lot with an large drive way capable of holding up to 10 vehicles. Basement is fully finished with a separate entrance perfect for an in law suite. Extras: 2nd Floor Attic Room (Loft) Could Be Converted To A Large Bedroom Or Office. Property Has Residential Zoning And All Services Are In(Water, Sewers, Gas, Hydro, Cable And Phone) . Jacuzzi in Back yard. (id:24801)
Century 21 Leading Edge Realty Inc.
2199 Richard Street
Innisfil, Ontario
Stunning 3 + 2 Bedroom 4 Bathroom home situated on a deep mature tree lot on a quiet street. Boasting a dream kitchen with high-end stainless steel appliances and ample counter space. Open concept living at its best to support the perfect host or the busiest of families. The living room features a 100-inch fireplace and large picture window creating a relaxing space for you to unwind. Spa-like bathrooms located on both main and lower levels include deep soaker tubs and walk-in showers that will take your selfcare routine to a whole new meaning. The lower level is laid out to support two in-law suites allowing for potential income. The fully fenced in backyard awaits your vision including space for a pool. Walking distance to schools (including French immersion), parks and the lake. Open your eyes as this dream home can be your reality! (id:24801)
RE/MAX West Realty Inc.
B - 278 Pasadena Drive
Georgina, Ontario
A Private Bedroom with its own outdoor access. Two Rooms are available for Rent and Both Can Be Rented under One Lease. If two rooms monthly is $2200. 2 Parking Spaces Available Per Room Included in Rent. Each Room has its own Separate Private Outdoor Access. Shared Use of Kitchen, Laundry, Bathroom, Dining Room. Home on a Large Lot With Access to Two Streets. Entrances to Rooms are located on the back street. Kitchen and Bathroom Sink with Quartz Countertops and Recent Renovations in Exterior and Interior. Fully Furnished. Beautiful nature all around and a short walk to Lake Simcoe. Just 5 minutes drive to the 404. Tenant Responsible for 1/4 of utilities if renting1 Room Or 1/2 of utilities if renting 2 Rooms (Units A and B). **** EXTRAS **** Bed, Sidetable included in Room. Shared use of: S/S Appliances: Fridge & Stove, Over the Stove Microwave with Vent, Washer And Dryer. (id:24801)
RE/MAX Dynamics Realty
A - 278 Pasadena Drive
Georgina, Ontario
A Private Bedroom with its own outdoor access. Two Rooms are available for Rent and Both Can Be Rented under One Lease. If two rooms monthly is $2200. 2 Parking Spaces Available Per Room Included in Rent. Each Room has its own Separate Private Outdoor Access. Shared Use of Kitchen, Laundry, Bathroom, Dining Room. Home on a Large Lot With Access to Two Streets. Entrances to Rooms are located on the back street. Kitchen and Bathroom Sink with Quartz Countertops and Recent Renovations in Exterior and Interior. Fully Furnished. Beautiful nature all around and a short walkto Lake Simcoe. Just 5 minutes drive to the 404. Tenant Responsible for 1/4 of utilities if renting1 Room Or 1/2 of utilities if renting 2 Rooms (Units A and B). **** EXTRAS **** Bed, Closet, Chair, Side tables included in Room. Shared use of: S/S Appliances: Fridge & Stove, Over the Stove Microwave with Vent, Washer And Dryer. (id:24801)
RE/MAX Dynamics Realty
219 Fallharvest Way
Whitchurch-Stouffville, Ontario
Welcome to your dream home in Stouffville! The Williams Model! 40' Detached over 3,200 square feet of above-ground captivating living space! Bright light flows through this elegant 5-bedroom, 3.5-bathroom gorgeous home featuring timeless hardwood flooring. This stunning all-brick design features main floor 10 foot ceilings, highly desirable 2nd floor laundry, 2nd floor 9ft ceilings, master bedroom featuring his/hers walk-in closets and 5-piece en-suite with free standing tub and separate shower. Enjoying relaxing ambiance of a spacious family room layout w/cozy fireplace, living and dining room, upgraded kitchen and breakfast area, perfect for entertaining and family gatherings. The sleek design of the gourmet custom kitchen is a chef's delight, this home offers endless possibilities! Don't miss this one! **** EXTRAS **** Upgraded Stainless Steel Kitchen Air Fridge, Stove, Dishwasher. Whirlpool Front Loading Washer and Dryer. (id:24801)
RE/MAX Premier Inc.













