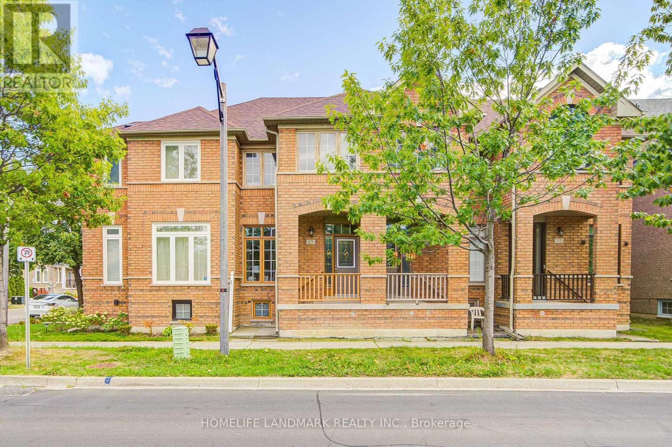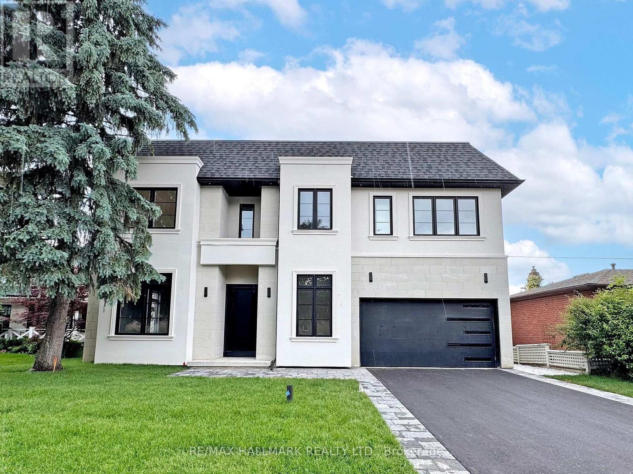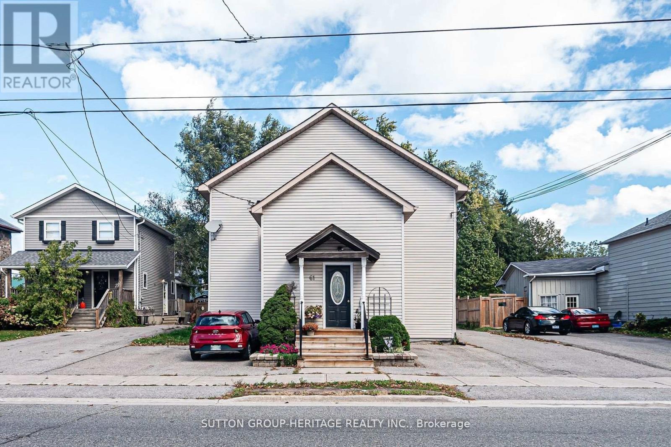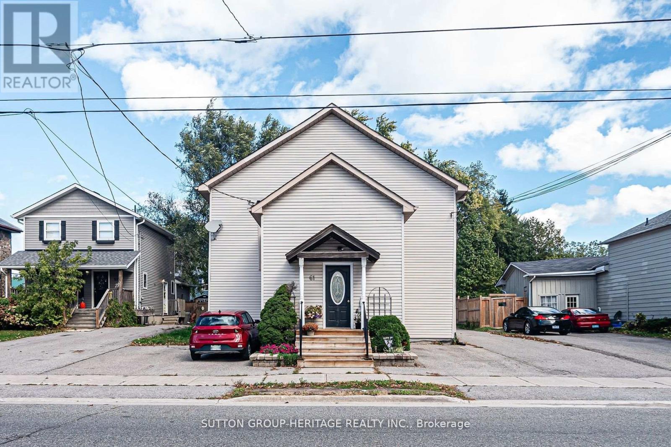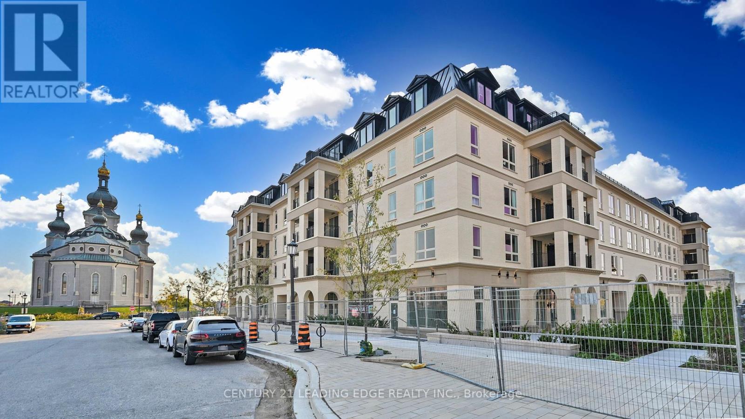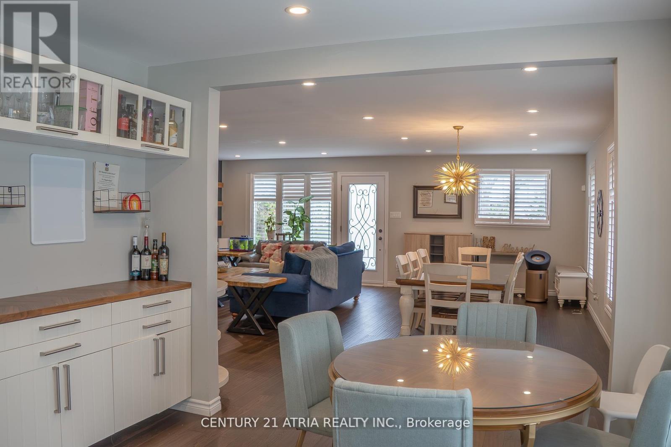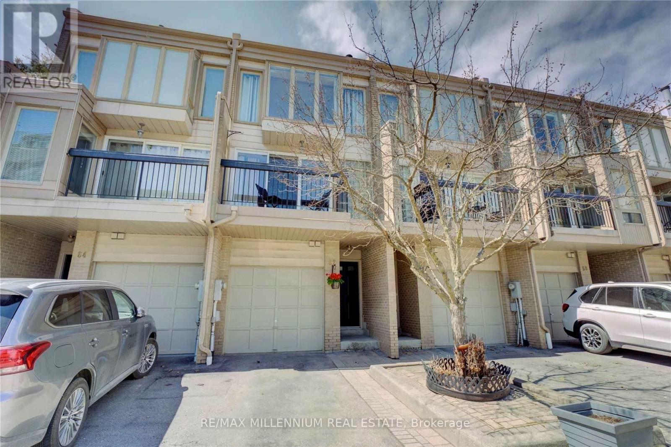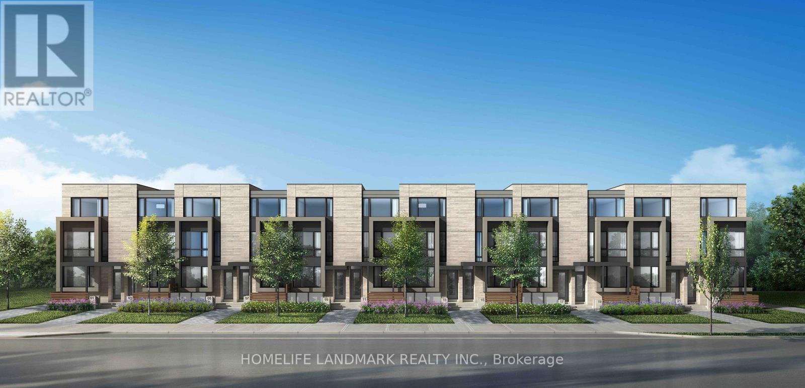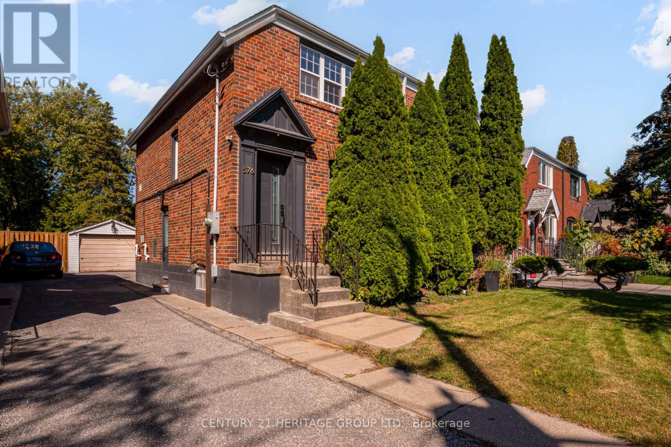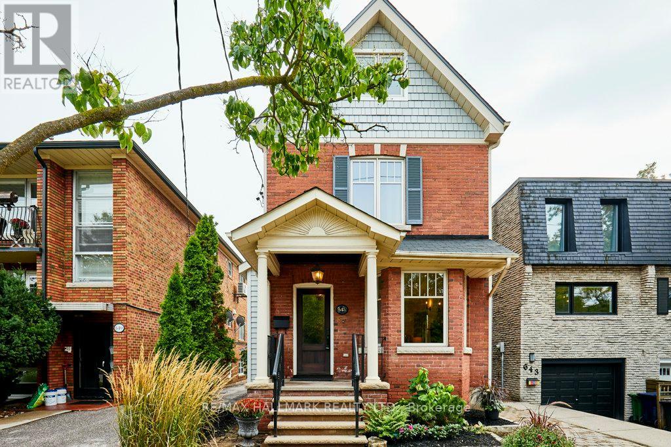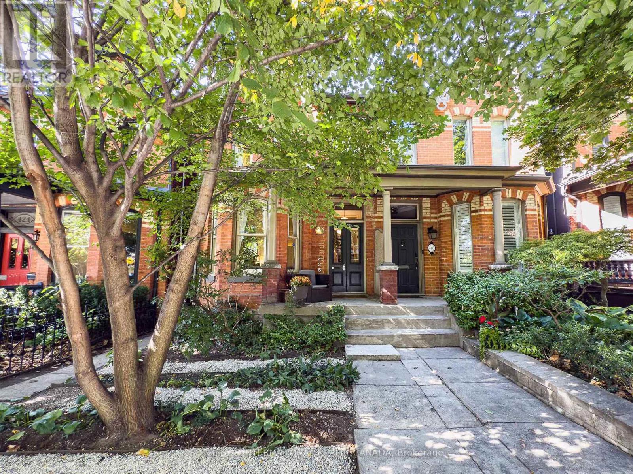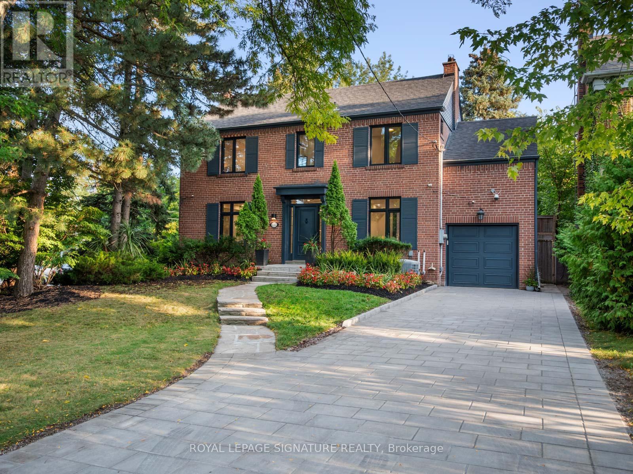26 Baycroft Boulevard
Essa, Ontario
Brand New Home from the Builder Spanning 3100SQFT Above Grade (not including 1500sqft Walk-Out Basement) Backing onto Environmentally Protected Greenspace & Creek - No Neighbours Behind! Deep 140' Pool-Size Backyard. All New Stainless Steel Appliances - Fridge, Wine Fridge, Stove, Dishwasher, Washer & Dryer. Full & Functional Main Floor Plan includes a Home Office w/ Glass Door Entrance, Open Living Room & L-Shaped Dining Room leading to a lovely Servery, Kitchen & Breakfast Area w/ Walk-Out to Deck. Family Room includes Natural Finish Hardwood Floors, Natural Gas Fireplace & Huge Windows Providing a Beautiful View of the Lush Protected Greenspace behind. 4 Beds 4 Baths (incl. 2 Ensuites & 1 Semi-Ensuite). Large Primary Bedroom Features a Double-Door Entrance, His & Her's Walk-In Closets & a Huge 5-pc Ensuite w/ a beautiful Tempered Glass Shower, Free Standing Tub, His & Her's Vanities overlooking the EP Greenspace View, plus a Separate Toilet Room w/ it's own Fan for added Privacy & Convenience! Wall USB Charging Plugs in Master Bedroom & Kitchen. **Brand New Luxury White Zebra Blinds Installed T/O (White Blackout in All Bedrooms)** Upgraded Designer Architectural Shingles. Premium Roll Up 8' Garage Doors w/ Plexiglass Inserts. Unspoiled Walk-Out Basement w/ Huge Cold Room, Large Windows O/L Yard & 2-Panel Glass Sliding Door W/O to Deep Pool-Size Backyard. Brand New Freshly Paved Driveway. Brand New Fresh Grass Sod in Front Yard & Backyard. Brand New Deck Installed to Walk-Out from Breakfast Area to the Brand New Wood Deck O/L Backyard & EP Land. Complete Privacy & Peace w/ no neighbours behind, backing South-West directly onto the Creek w/ ample Sunlight all day long! Truly the Best Value for the Price. For reference of recents see next door neighbour sale price at 22 Baycroft Blvd w/ no appliances nor blinds ; 93 Baycroft w/ no Walkout basement, not backing onto EP, no appliances & no blinds. Tarion New Home Warranty. Showings Anytime. All Offers Welcome Anytime! (id:24801)
Royal LePage Your Community Realty
223 Heritage Street
Bradford West Gwillimbury, Ontario
brand new luxury home on premium lot, stunning upgrades, quartz counter top , hardwood flr, 9 " ceiling thru-out, laundry on main flr, large master bedroom with walk-in closet, large windows, sep. entr to basment, seller is real estate ,please bring disclosure (id:24801)
Homelife Superstars Real Estate Limited
27 Bur Oak Avenue
Markham, Ontario
Immaculately Well-Maintained Freehold Townhouse In High Demand Markham Berczy Community. Nestled In The Heart Of Top-Ranked School Zone, Just Steps From Pierre Elliott Trudeau High School. Key Updates: Stove (Brand New), Fridge (Brand New), Dishwasher (Brand New). Range Hood(2024), AC Heat Pump (2023) And Furnace(2020). No POTL Fee, Freshly Paint, Full Of Natural Sunlight, Spacious Kitchen With Breakfast Area. 9-Feet Celling On Main Floor, Hardwood Floor On All Floors. Spacious And Practical Layout. Berczy Village Shopping Centre Across The Street, Public Transit Is Just Steps Away, Walk To Parks, Close To Golf Course And Community Centre And Library, A Rare Find In One Of Markham's Most Desirable Neighborhoods. Don't Miss This Outstanding Opportunity! (id:24801)
Homelife Landmark Realty Inc.
Main Floor Suite - 33 John Stocks Way
Markham, Ontario
Main Floor Bedroom Only, With an Ensuite Bathroom. Luxurious Townhouse.9' Ft Ceilings Throughout. Led Pot Lights, Walk Out to Backyard. Contemporary Open Concept Design Kitchen With Quartz Counter Top for Share. Neighbourhood With A High Ranking School System. Steps To Public Transit, Community Center, Shops, Parks, Go Train, Hwy 404 And Hwy407. (id:24801)
Right At Home Realty
32 Cossar Drive
Aurora, Ontario
ABSOLUTE SHOWSTOPPER!! New Custom-Built Home In Prime Aurora Village With Modern Design and High-End Finishes. Featuring 11ft ceilings on the main, 10ft on second and lower levels, pot lights, and hardwood floors throughout. The open living and dining areas offer elegant tray ceilings, wainscotting, large windows, built-ins, and accent lighting. A designer transitional kitchen features quartz counters and backsplash, built-in high-end appliances, a large centre island with breakfast bar, and LED cove lighting flowing into the family room. The family room features floor-to-ceiling marble fireplace, sliding doors, and walkout to a landscaped, peaceful backyard perfect for outdoor gatherings. Space on the main floor for a home office with a large window. A modern glass staircase with wooden treads leads you upstairs to the second floor. Enter the grand primary suite through double-doors with a spacious walk-in closet, and luxurious 5pc ensuite with soaking tub, frameless shower, and double vanity. Four additional spacious bedrooms, each with its own ensuite. Step downstairs to a fully finished basement with high ceilings, pot lights, separate entrance, walkout, living area, 3pc bath, and two flexible bedrooms for a theatre or gym. Includes all light fixtures, window coverings, Electrolux fridge/freezer, Electrolux double oven and gas cooktop, built-in range hood, pot filler, dishwasher, marble fireplace, central vac, owned furnace, 3-zone sprinklers, 100 projector screen. Custom upgrades (closet organizers, smart switches) can be added at buyers request. Located on a quiet, family-friendly street close to top schools, parks, trails, St. Andrews Valley Golf Club, Aurora GO, and shops along Yonge St, offering a perfect blend of suburban comfort and urban convenience. (id:24801)
RE/MAX Hallmark Realty Ltd.
61 Main Street S
Uxbridge, Ontario
Investment Opportunity in Uxbridge: Fully Renovated Fourplex in Prime Location. Located in the heart of historic Uxbridge, this beautifully renovated fourplex offers a rare turn-key investment opportunity with strong income potential. The property features four fully self-contained units, three spacious 2-bedroom suites and one well-appointed 1-bedroom unit, each with its own private entrance, full 4-piece bathroom, kitchen, and living area. All units are separately metered for hydro, adding convenience for both landlord and tenants. Recent renovations throughout the building ensure modern comfort while preserving the charm and character of the original structure. A detached garage provides additional rental income, and the property includes seven dedicated parking spaces for tenants' convenience. With low maintenance costs and minimal upkeep required, this property is both an efficient and attractive long-term hold. Currently generating a solid net income with a cap rate of5.88%and the potential for even greater returns through expense optimization and rent increases on the under-market unit, this property presents a strong cash flow opportunity. Appliances include 4 fridges, 4 stoves, and 2 owned hot water tanks. Just steps from local shops, schools, and Elgin Park, the location is ideal for tenants and offers consistent rental demand. Financial statements are available upon request. This is a must-see for both experienced investors and newcomers seeking a stable, income-generating asset in one of Durham Region's most desirable towns. Great Investment! Great Investment! 5.88% Cap, if owner does their own snow removal cap rate is 6.36% potential to increase Net Income two ways. Financials Available Upon Request. Unit 3 now vacant as of Sept 1st. (id:24801)
Sutton Group-Heritage Realty Inc.
61 Main Street S
Uxbridge, Ontario
Investment Opportunity in Uxbridge: Fully Renovated Fourplex in Prime Location. Located in the heart of historic Uxbridge, this beautifully renovated fourplex offers a rare turn-key investment opportunity with strong income potential. The property features four fully self-contained units, three spacious 2-bedroom suites and one well-appointed 1-bedroom unit, each with its own private entrance, full 4-piece bathroom, kitchen, and living area. All units are separately metered for hydro, adding convenience for both landlord and tenants. Recent renovations throughout the building ensure modern comfort while preserving the charm and character of the original structure. A detached garage provides additional rental income, and the property includes seven dedicated parking spaces for tenants' convenience. With low maintenance costs and minimal upkeep required, this property is both an efficient and attractive long-term hold. Currently generating a solid net income with a cap rate of 5.88%and the potential for even greater returns through expense optimization and rent increases on the under-market unit, this property presents a strong cash flow opportunity. Appliances include 4 fridges, 4 stoves, and 2 owned hot water tanks. Just steps from local shops, schools, and Elgin Park, the location is ideal for tenants and offers consistent rental demand. Financial statements are available upon request. This is a must-see for both experienced investors and newcomers seeking a stable, income-generating asset in one of Durham Region's most desirable towns. Great Investment! 5.88% Cap, potential to increase Net Income two ways. Financials Available Upon Request. Unit 3 now vacant as of Sept 1st. If owner does their own snow removal net income will increase and cap rate would be 6.61%. (id:24801)
Sutton Group-Heritage Realty Inc.
Ph30 - 101 Cathedral High Street
Markham, Ontario
Move In Now! Live In Elegant Architecture Of The Courtyards In Cathedral town! European Inspired Boutique Style Condo 5-Storey Bldg. Unique Distinctive Designs Surrounded By Landscaped Courtyard/Piazza W/Patio Spaces. Ph30 Is 1253Sf Of Gracious Living W/2 Bedrooms+Den & 2 Baths, Juliette Balcony. Close To A Cathedral, Shopping, Public Transit & Great Schools In A Very Unique One-Of-A-Kind Community. Amenities Incl:Concierge, Visitor Pkg, Exercise Rm Party/Meeting Rm. (id:24801)
Century 21 Leading Edge Realty Inc.
29 Fallingbrook Drive
Toronto, Ontario
Location!!! Location!! Location!! Welcome to 29 Fallingbrook Drive, a rare opportunity to own a fully renovated family home on one of the most sought-after streets in The Beaches. Nestled in the coveted Courcelette School district, this 4-bedroom, 4-bathroom home is designed for modern living while offering timeless charm.Step inside and discover a thoughtfully reimagined interior with high-end finishes throughout. The spacious floor plan is perfect for both entertaining and family life, with open and airy principal rooms that flow seamlessly. A chefs kitchen anchors the home, featuring custom cabinetry, premium appliances, and walk-out access to the backyard.The highlight of this property is its incredible reverse ravine lot, providing serene, tree-lined views and a sense of privacy rarely found in the city. Enjoy the peace of nature from your deck or garden while still being just steps away from the vibrant Queen Street shops, restaurants, and the waterfront. (id:24801)
Real Estate Homeward
206 Woodmount Avenue
Toronto, Ontario
From the inviting front porch, to the beautifully landscaped rear garden, this detached home stands out! Thoughtfully updated while preserving its original character, the main floor blends contemporary living with timeless details, including a cozy fireplace with gas insert, and elegant stained glass windows.The renovated kitchen opens to a stunning elevated deck - an ideal spot for entertaining or unwinding. Upstairs, three comfortably-sized bedrooms offer the perfect space for growing families or welcoming guests. Downstairs, the finished basement provides flexible space, ideal as a family room, home office, play area, or generous storage. With no direct neighbours to the south, you'll enjoy rare privacy and direct access to two-car parking via the adjacent laneway. While we are on the topic, this property qualifies to build a laneway home. See report attached to listing! 200 amp service is already in place! Situated within the coveted RH McGregor school district (French Immersion), this address also qualifies for Cosburn Middle School, St Brigid Catholic and La Mosaique French School. Located a 5-minute drive to the DVP, a short walk to Coxwell & Woodbine TTC stations, and only one TTC stop from Danforth GO, you could get anywhere in Toronto in mere minutes! Michael Garron Hospital, the East York Civic Centre, and neighbourhood favourites like Starbucks, LCBO, and other charming local shops are all a short stroll away. (id:24801)
Trust Realty Group
215 Golfview Avenue
Toronto, Ontario
Discover a true turnkey home where style meets convenience; no renovations required. This extra-wide semi-detached home offers surprising space inside & out, including a 25-ft-wide backyard with a spacious deck, gas BBQ line, fully fenced in and plenty of room for entertaining, gardening, or kids at play. Inside, the open-concept main floor welcomes you with a charming enclosed porch & proper foyer that keeps clutter at bay. Flooded with natural light, the home features a renovated kitchen with stone countertops, an island, stainless steel appliances, and a seamless walkout to the backyard, perfect for indoor-outdoor living. Originally a four bedroom home, upstairs you'll find 3 large bedrooms, each with its own closet, plus an oversized family bathroom with a separate tub, stand-up shower, and generous storage - offers the potential to create your dream bathroom or even a semi-ensuite in the future. The beautifully renovated basement adds incredible versatility with above-grade windows, a spa-like bathroom, and a side entrance. Use it as a bonus living room, home office, or even an extra bedroom. Upgraded down to the main drains for peace of mind. A kitchen could easily be added for an in-law suite. This home offers peace of mind with newer furnace and AC (2021), updated windows (2017) & roof redone (2009). Other highlights include a mutual driveway (presently blocked by backyard fences), a low-traffic dead-end street, and unbeatable transit access. Fantastic schools walking distance away! Just an 11-minute walk to the Woodbine subway station, 14 minutes to the Main GO Station (next stop Union and the Financial District!), and steps to the streetcar. With a coffee shop at the foot of the street and positioned perfectly between the Danforth and the Beach, this home delivers not only comfort but also an incredible lifestyle. (id:24801)
RE/MAX Hallmark Realty Ltd.
43 Eastwood Road
Toronto, Ontario
Welcome to 43 Eastwood Rd.! This charming detached family home is full of character. It offers 4 bedrooms, 3 bathrooms, plus a basement apartment with a separate entrance, perfect for rental income or conversion into a family entertainment space. The main floor features a stylish mudroom with exposed brick, a spacious living room, and a separate dining room with a coffered ceiling, ideal for gatherings. The kitchen is designed with stone countertops, stainless steel appliances, ample cabinetry, and a walk-out to a private garden oasis. Upstairs, you'll find three generously sized bedrooms and a large family bathroom with a double vanity, separate shower, and tub. The third-floor primary suite includes a walk-in closet and overlooks the picturesque, tree-lined backyard. The lower level offers a 2-piece bathroom combined with a laundry room, along with a basement apartment featuring its own 3-piece bathroom and private entrance. Outdoors, enjoy a newly built deck, perfect for entertaining and BBQs, which leads to a beautiful patio, landscaped backyard, and a new garden shed for storage. Enjoy the convenience of being within walking distance to transit, schools, local shops, dining, parks, and the beaches of Ashbridges Bay. This unique home blends character, function, and modern updates, truly a must-see! (id:24801)
Bosley Real Estate Ltd.
76 Livingston Road
Toronto, Ontario
Welcome to this beautifully maintained 4-level split home in the highly sought-after Guildwood Village! The main and upper levels feature hardwood flooring throughout. Upstairs, you'll find 3 generously sized bedrooms, each with large windows and ample closet space. The lower level offers a spacious recreation room complete with a cozy fireplace, while the basement includes an additional kitchen and bedroom perfect for extended family or guests. For added convenience, the home has two laundry sets. A built-in, hard-wired security system was professionally installed in 2022 by Stealth Security Systems. Recent upgrades include: California shutters(2019); Goodman HVAC system (2019); Tankless water heater (2019); Metal yard fence (2020); Pot lights; Main floor refrigerator & stove. This premium location puts you just minutes from the GO Train, TTC, schools, shopping, restaurants, the Bluffs, and Lake Ontario. A must-see property! (id:24801)
Century 21 Atria Realty Inc.
201 - 53 Colgate Avenue
Toronto, Ontario
Feels Like a Home ..A House-Like Condo with Style & Space at 53 Colgate #201. This bright and spacious 2-bedroom, 2-bathroom residence truly feels like a home, offering the comfort and scale you want without the hassle of lawn care or snow shoveling. Facing a peaceful park on a quiet street, it blends tranquility with the unbeatable convenience of Leslieville living.Inside, modern upgrades set it apart: 10-foot ceilings (a rare find!), sleek quartz countertops, stainless steel appliances, updated pendant lighting, and a custom designer centre island with abundant storage. Two full bathrooms and a smart, open layout make it perfect for both daily living and entertaining, while oversized windows flood the space with natural light.Step onto your private balcony (yes, you can BBQ!) or enjoy the vibrant neighborhood at your doorstep local grocers, cafés, restaurants, and boutique shops all within walking distance. With visitor parking available and TTC access just minutes away, hosting and commuting are effortless.With recent rate cuts, this hidden gem delivers exceptional value in one of Torontos most sought after communities. 53colgateaveunit201.com/unbranded for more information. *******Highlights********* - Rare 10-foot ceilings and oversized windows with abundant natural light- Spacious 2 bedrooms + 2 full bathrooms ideal for families, roommates, or a home office. Modern chefs kitchen with sleek quartz countertops, stainless steel appliances, custom centre island with storage, and designer lighting- Open-concept living/dining with updated finishes and a walk-out balcony- Visitor parking for your guests and plenty of city permit or rental parking options nearby- Pet-friendly building facing a park, steps to cafés, shops, and transit- Prime Leslieville location with a true community feel. (id:24801)
RE/MAX Hallmark Realty Ltd.
62 Cumberland Lane
Ajax, Ontario
Step into this stunning 3-level townhouse offering 3 spacious bedrooms and a custom gourmet kitchen designed for entertaining. Enjoy the convenience of a main-floor bedroom with a walkout to a private backyard perfect for relaxing or hosting. This is the only townhouse in the complex with a 3-piece bathroom on the main level. Plus, a new furnace (2022) gives you peace of mind. Water High-speed internet and cable are included in the maintenance fee. This home comes with 2 private parking spaces plus plenty of visitor parking. Residents also enjoy resort-style amenities: a fully equipped gym, indoor pool, sauna, and hot tub. Need extra space? Host friends and family in the large party room. Love community living? Join in on a variety of activities including yoga, water aerobics, walking groups, dances, card nights, and summer barbecues. This townhouse truly combines luxury, convenience, and lifestyle all in one package. A key feature of this home is its prime location just a short walk from the lake. Don't miss it! (id:24801)
RE/MAX Millennium Real Estate
Block 5c, Potl 53 Deep Roots Terrace
Toronto, Ontario
Assignment Opportunity: Rare-Find Brand New Legal 2 Units Townhouse In The Highly Sought-After New Lawrence Heights, An Exciting Master-Planned Community Built By Award-Winning Metropia! This Luxury Modern Townhouse Is Proud Of Its Exceptional Designer Finishes And Overlooks The Park! (Builder Charged $100K Premium For Park Location). Provides A Private Backyard And Single Car Garage In The Heart Of North Toronto. Offers 2641 Sq. Ft. Of Thoughtfully Designed Indoor Living Area, Including 636 Sq. Ft. In A Lower Level Secondary Suite Finished By The Builder. Main Unit Has 4 Spacious Bedrooms Plus A Large Den, 3.5 Baths, 2 Master Bedrooms With Own Ensuite Bath, Smooth Ceilings Throughout. The One-Bedroom Secondary Suite With Separate Entrance Is Very Bright With Big Windows, Has Its Own Kitchen And Laundry. Insulation Added Between Secondary Suite And Main Floor To Absorb Noise & Vibration.(Builder Charged $100K Premium For Building The Legal Secondary Suite). Live In One Unit And Rent Out The Other, Or Rent Out Both For Excellent Cash Flow! The Whole House Is Carpet Free, With Oak Staircase Throughout, Hardwood Floor For Main Unit and Laminate For Lower Unit, 9' Ceiling on Main Floor and 8' Ceiling For Other Floors. Both Kitchens Feature Quartz Countertops, Stainless Steel Appliances, Tile Backsplash And Other Upgrades. Walk To The World-Renowned Yorkdale Shopping Centre, Subway Station, Parks And Luxurious Amenities. Enjoy Quick Access To Go Transit, Hwy 401 & Allen Rd And The Future LRT. [Location of POTL 53 Is Near 2 Deep Roots Ter, In Block 5C. Scheduled Occupancy Date: 2/17/2026] (id:24801)
Homelife Landmark Realty Inc.
1503 - 99 John St John Street
Toronto, Ontario
The luxurious one-bedroom unit is located in the esteemed PJ Condos, nestled within a highly coveted neighborhood. It features a sunny south view that showcases the CN Tower and Lake Ontario without any obstructions. This apartment offers an open-concept layout, highlighted by 9 ft ceilings and expansive floor-to-ceiling windows. The kitchen boasts a European design, equipped with quality stainless steel appliances and an upgraded backsplash. Residents have access to round-the-clock concierge services and a wide range of amenities. It's just a short walk to two subway stations (St. Andrew/Osgoode), 10 minutes to OCAD,, and close to the Rogers Centre, CN Tower, Ripley's Aquarium, the waterfront, Roy Thomson Hall, YMCA, TIFF, parks, restaurants, bars, and much more. (id:24801)
First Class Realty Inc.
11 Garvin Mews
Toronto, Ontario
Welcome to 11 Garvin Mews! This fabulous 2,269 sq. ft. 3+1 bedroom, 3 bathroom freehold townhome in prestigious Willowdale offers exceptional space and a rare house-sized backyard. The entertainer's kitchen offers an abundance of storage, high-end appliances, a breakfast area, and walkout to yard-perfect for summer barbecues. The bright, open-concept living/dining area features a custom California Closets entertainment centre. Upstairs you will find three spacious bedrooms with exceptional storage. Imagine an entire third floor devoted to your primary suite. Featuring a generous bedroom with spa-like ensuite with tub and newly renovated shower, walk-through closet and a wall of custom built-ins. The versatile office/den makes a perfect work from home setting or potential fourth bedroom. Generous two-car parking, garage with direct access to the house. Friendly, low-turnover community, only two sales in the last five years! Private garbage collection, snow removal and grass cutting included in monthly fees. Don't miss your opportunity own this amazing home. (id:24801)
Sutton Group-Associates Realty Inc.
410 - 33 Bay Street
Toronto, Ontario
Luxury Modern Condo at Pinnacle Success Tower! Spacious 1-Bedroom Studio with 11 ft ceilings and laminate floors throughout. Spacious open-concept living with walkout to courtyard-facing balcony. Modern kitchen with granite counters, plus rarely offered 1 underground parking + 1 locker included. Enjoy 30,000 sq. ft. of world-class amenities: 24-hr concierge/reception, 70 ft lap pool, gym, sauna, WiFi lounge, party room, rooftop terrace, billiards, theatre, tennis & squash courts, business centre with meeting rooms, guest suits, .... Unbeatable location steps to Lake Ontario, Union Station, St. Lawrence Market, financial district, shopping, dining, and more. (id:24801)
Right At Home Realty
576 Broadway Avenue
Toronto, Ontario
Welcome To This Beautifully Updated Semi-Detached Gem In Historic Leaside Located In One of Toronto's Most Coveted Neighbourhoods. Location Features: Within Top Rated Northlea Elementary & Middle School and Leaside High School Catchments. Steps To Serena Gundy Park, Sunnybrook Park, and the Don Valley Trails For Outdoor Parks & Greenspace. Minutes to Sunnybrook Health Sciences Centre and Other Essential Services. Easy Access To Transit With Steps To Future Laird LRT Station Shortening The Commute Time To Downtown. A Short Drive To The DVP, 404 & 401. Access To Smartcentres Leaside For Grocery & Restuarants. Home Features: Custom Kitchen, Open Concept Living Room, Hardwood Floors Throughout Ground and Second Floor, Smooth Ceilings With Pot Lights Throughout, Tremendous Outdoor Space Offering Both A Deck And Garden Sitting Area, Upgraded 200 Amp Service With EV Charging, Finished Basement With Separate Entrance, Offering Flexibility As A Guest Suite, Recreation Space, Work Space or Potential Rental. Deep 125 Feet Lot Offers Great Opportunity For Future Expansion. 576 Broadway Avenue Offers Move-In-Ready Comfort Today With Room To Grow Tomorrow. Whether You're A Young Family Looking For Top-Tier Schools, A Professional Seeking Urban Convenience, or An Investor Eyeing Future Expansion, This Home Delivers Unmatched Lifestyle And Location Advantages In One of Toronto's Most Established Neighbourhoods. Book Your Showing Today! (id:24801)
Century 21 Heritage Group Ltd.
645 Balliol Street
Toronto, Ontario
This is what we've been waiting for, Davisville!!! A gorgeous 4+1 bedroom, 4 bathroom, detached red brick home sitting on a 175 ft deep lot in Maurice Cody SD! The main floor boasts beautiful hardwood floors, open concept kitchen with breakfast bar, 2 fireplaces, powder room and a large family room with vaulted ceilings and exposed brick leading out to a two tiered deck, beautifully landscaped yard and chic "clubhouse" for watching the game, chilling, escaping and sleeping! The second level features 3 bedrooms which share a lovely 4 pc bath. The 3rd level is where the adults go to unwind. The entire level is an oasis with hardwood, a large walk-in closet, stunning 5 pc ensuite and a private balcony overlooking the yard and the treetops. The lower level features a spacious rec room which has been dug out, a 5th bedroom, 3 pc bath and separate laundry room. Beautiful curb appeal and attention to the landscaping, front and back. Short stroll to top schools, parks, the Bayview Strip for shopping, TTC, all conveniences and amenities of Bayview, Mt Pleasant and Yonge St. It's a show stopper!!! Open house Wednesday the 24th 5-7, Thursday 11:30-1:30 and Saturday 27th/ Sunday 28th 1-4. (id:24801)
RE/MAX Hallmark Realty Ltd.
324 Forman Avenue
Toronto, Ontario
Welcome to this charming Davisville Village home where timeless character meets thoughtful updates. Brimming with original charm, it features original wood accents, inviting living spaces, and a bright, renovated eat-in kitchen that opens directly onto a large deck and west-facing backyard, perfect for entertaining, gardening, or relaxing in the sun. Upstairs, the renovated main bath features classic wainscotting and a skylight that fills the stairwell with natural light. The finished lower level offers excellent additional living space, including a bedroom, full bath, spacious rec room, dedicated laundry area, and ample storage ideal for guests, a home office, or playroom. Enjoy the convenience of a front parking pad and detached garage offering additional parking or storage options. Located in the highly sought-after Maurice Cody School district, this home is perfect for families seeking a vibrant, walkable neighbourhood close to parks, schools, transit, and all the amenities of Bayview and Mount Pleasant. Move in and enjoy the comfort, and location with plenty of opportunity to make it your own over time. (id:24801)
Keller Williams Portfolio Realty
426 Sackville Street
Toronto, Ontario
Welcome to 426 Sackville Street, a rare opportunity to own an architecturally stunning residence in one of Torontos most celebrated neighbourhoods. This 3-bedroom, 2-bathroom home offers beautifully designed living space, combining timeless sophistication with modern comfort.From the moment you step inside, the attention to detail is unmistakable. Elegant interiors are enhanced with custom cabinetry thoughtfully designed creating seamless organization throughout. The gourmet kitchen is a showpiece, crafted for both style and functionality, it opens to the homes formal dining room, making it an inviting space for both everyday living and entertaining.The true centerpiece of this home is the dramatic full wall of windows at the rear, drawing natural light into the space and opening directly to a private garden. This indoor-outdoor flow offers a perfect retreat from the city, ideal for hosting friends, or simply enjoying a quiet evening surrounded by greenery. Every inch of this residence has been curated to deliver a sense of style, refinement, and ease.Parking is included, a rare find in Cabbagetown and adds to the everyday convenience of this exquisite home. Situated on a picturesque, tree-lined street, this home is just steps from the best of Cabbagetown. Enjoy vibrant local restaurants, charming cafés, parks, and the welcoming community atmosphere that makes this one of Torontos most desirable neighbourhoods. Sophisticated, stylish, and move-in ready, 426 Sackville Street is truly a magnificent masterpiece in the heart of the city. (id:24801)
Sotheby's International Realty Canada
137 Cheltenham Avenue
Toronto, Ontario
Fully renovated, luxurious residence in the heart of Lawrence Park, one of Torontos most prestigious and sought-after neighbourhoods! The charming exterior showcases brand-new interlocking for a 3-car driveway, while the backyard is a private retreat complete with a large deck and an interlocked patio with gazebo. Inside, every detail has been thoughtfully designed! The stunning living room with a custom feature wall and electric fireplace, overlooks both the front yard and back yard! The elegant dining room with oversized windows features a custom glass wine wall, perfect for displaying your collection! At the heart of the home is a chefs dream kitchen, outfitted with a full suite of built-in Miele appliances, striking quartz countertops and backsplash and an expansive centre island providing seating, prep space, and hidden storage. The family room is a showstopper in its own right with an expansive, light-filled space framed by oversized black windows overlooking the backyard. Its seamless integration with the kitchen and walk-out to the backyard creates a natural flow between indoor and outdoor living. Upstairs, the primary suite impresses with a vaulted ceiling, a custom walk-in closet with organizers, and a fully tiled, spa-inspired 7-piece ensuite complete with glass shower, floating double vanity, free-standing soaker tub, smart toilet and designer finishes. The second bedroom offers its own 4-piece ensuite, while the third and fourth bedrooms include walk-in closets. A stacked laundry adds convenience on this level. The fully finished basement is designed with flexibility and lifestyle in mind. It features two massive recreation rooms that can be tailored to any need whether a home theatre, gym, games area, or playroom. High-quality finishes and above grade windows make the space bright and inviting. Steps from the park and a short walk to the highly regarded Blythwood Junior School, as well as other top public and private schools, shops, and ravine trails. (id:24801)
Royal LePage Signature Realty




