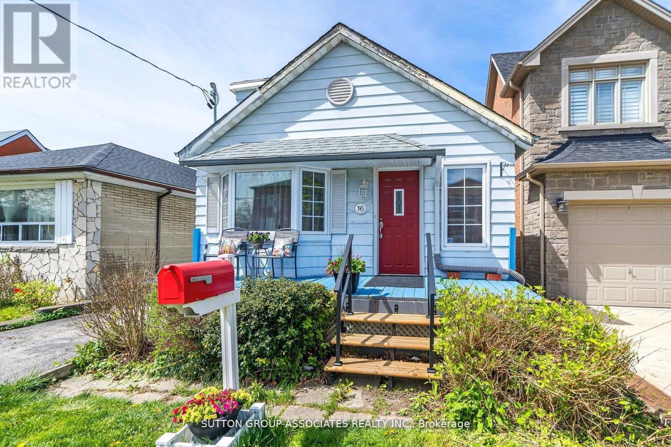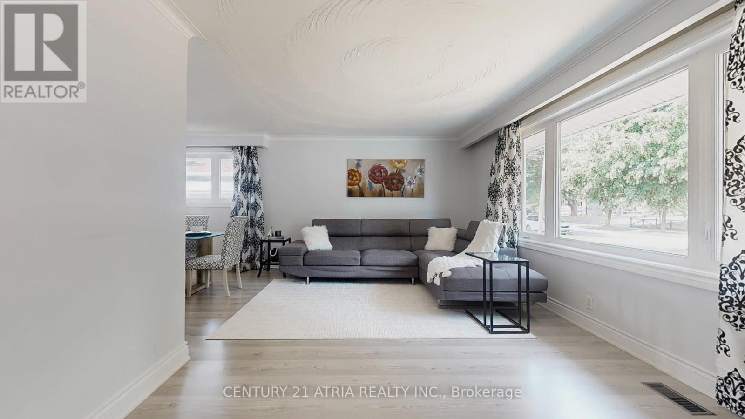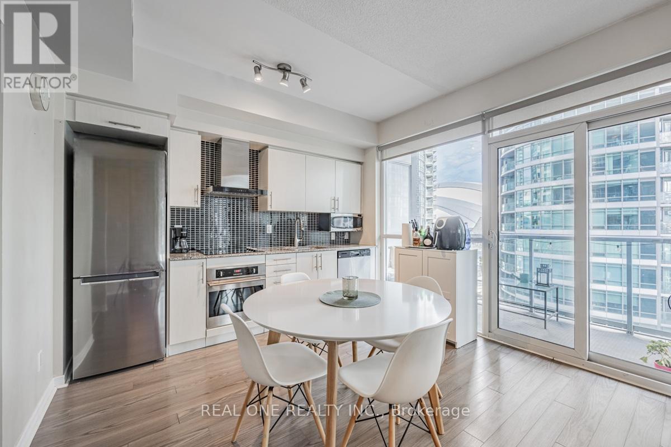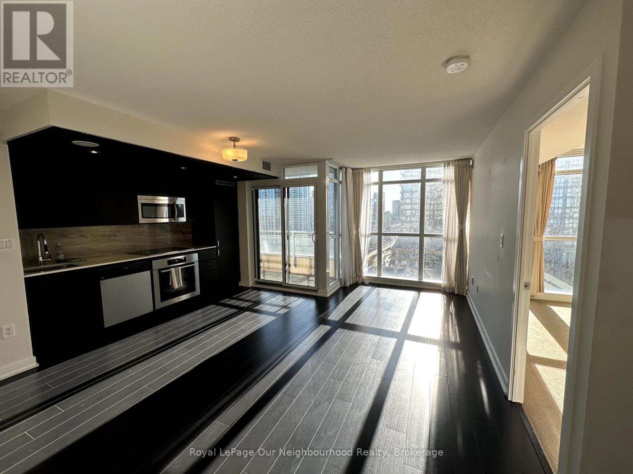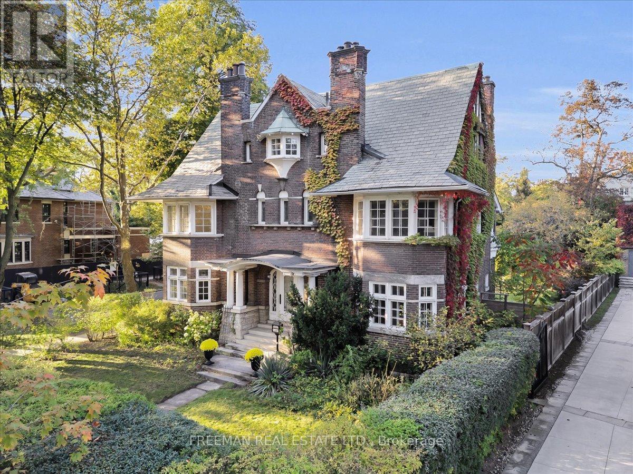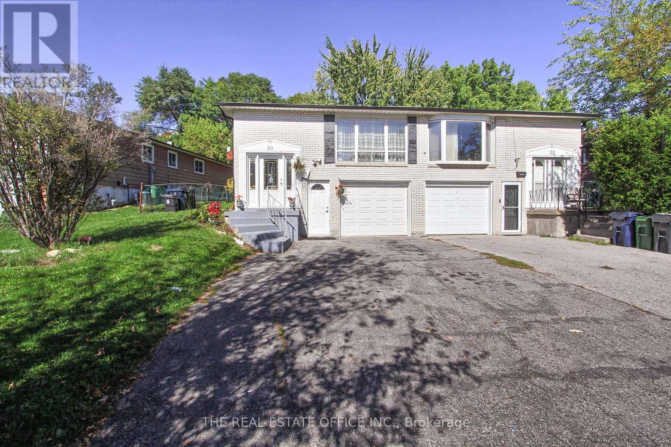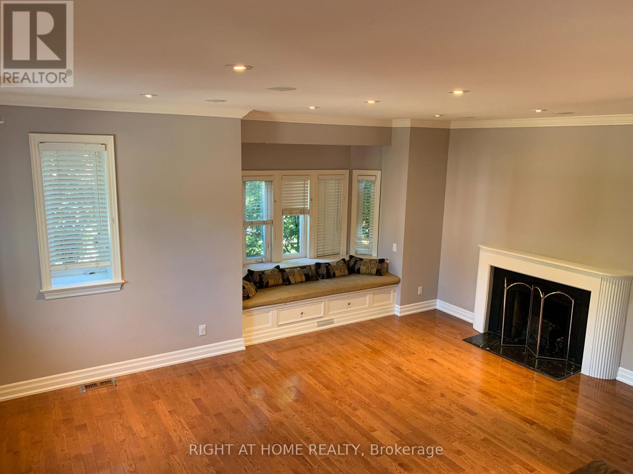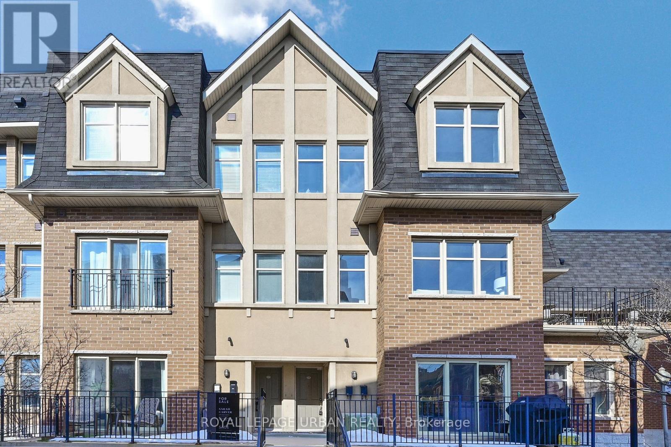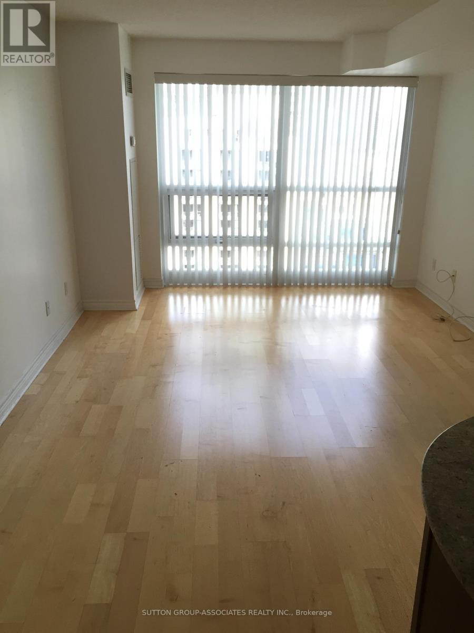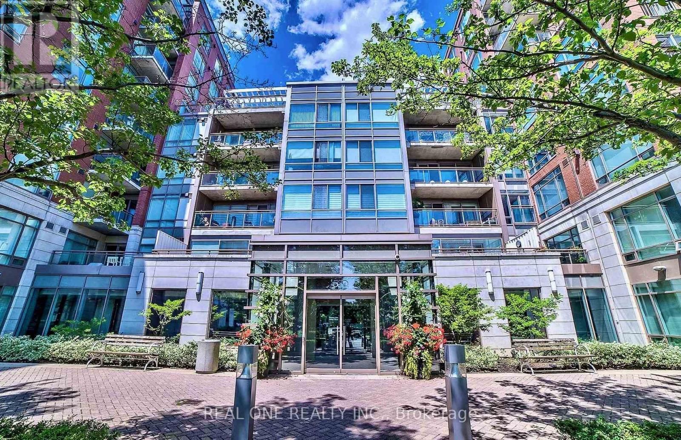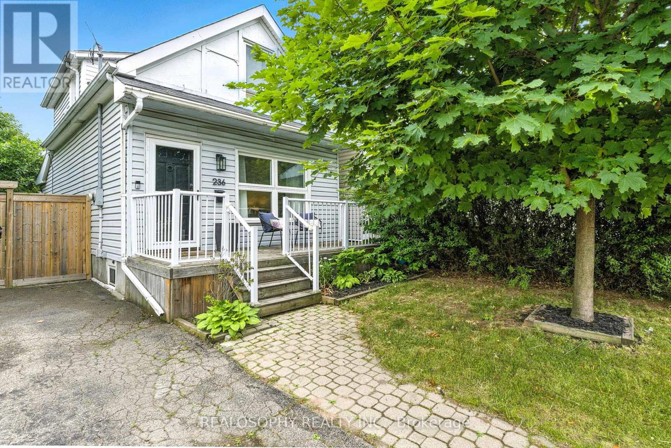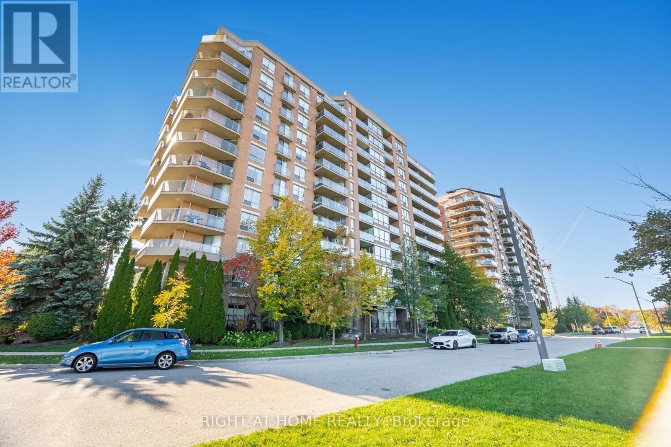16 North Bonnington Avenue
Toronto, Ontario
Get into the desirable Claire-Birchmount area. Fantastic opportunity for Investors, Builders, and Handy People. A perfect Condo Alternative. The possibilities are endless! This deep lot, with a vast open yard, is situated on a beautiful tree lined street and presents boundless opportunities to renovate and create your dream indoor and outdoor space. Great potential for Basement Suite with Separate Entrance from the back. The two bedrooms on the upper floor have had the dividing wall removed to create a larger space, but separate entry doors have been maintained, making a return to the original plan extremely easy to do should the new Home Owner wish to do so. Woodrow, Dunlop, and Danforth Gardens Parks are all within a 7 minute walk. Scarborough Go is only a 15 minute walk away, and it's only a ten minute drive to The Scarborough Bluffs! We have had Laneway Housing Advisors perform an assessment for us. They have indicated it should qualify for an approximately 1291 Square Foot Garden Suite should a new owner wish to explore this possibility.This is an opportunity you don't want to miss! Watch the Multimedia Tour and book an appointment to view today! (id:24801)
Sutton Group-Associates Realty Inc.
82 Clementine Square
Toronto, Ontario
Welcome to this beautifully maintained bungalow, ideally located near Markham Road and Brimorton. Freshly painted and full of character, this home offers a stylish updated kitchen on the main floor, featuring modern finishes and quality appliances-perfect for everyday living and entertaining. A separate entrance leads to a finished basement. Large 3 CAR Driveway. With thoughtful updates throughout and a versatile layout, this home is perfect for families, down-sizers, or savvy investors. Nestled in a quiet, family-friendly neighbourhood close to schools, parks, transit, and amenities, it's a wonderful blend of classic charm and modern convenience. (id:24801)
Century 21 Atria Realty Inc.
1105 - 352 Front Street W
Toronto, Ontario
Surprisingly Bright!!! 2 Generous Size Bdrms and 2 full bathrooms!! South Facing! Overlooking CN Tower and Lake of Ontario!! 769 Sqft + 165 Sqft. Balcony Gaultier Model. Split Plan Gives You More Privacy. Master Bdr W/ Two Double Closets & W/O To Balcony! 2nd Bdr W/ Two Double Closets Too! Floor-To-Ceiling Windows Brings A Lot Of Natural Light. 2- Minute Walk From A Streetcar Station, 5 Mins To Path Network, 2 Min To A Leafy Green Park & 15Mins Walk To Waterfront! Multiple Grocery Stores Within A 5-Min Walk. Experience Living In The Heart Of City! Amenities include Rooftop Party Room With Wet Bar, Bbq, Private Cabanas, Media Room, Gym, Yoga & Pilates Studio, Sauna, Outdoor Zen Garden,24Hr Concierge. No Smoking. Possession Date: Nov 30th, 2025 (id:24801)
Real One Realty Inc.
1710 - 10 Capreol Court
Toronto, Ontario
Feels much bigger than the square footage, great floor plan with no wasted space. View of the sunset to the west and the lake to the south, over the community centre field and park. Great light throughout the afternoon, and great proximity to the supermarket, community centre/park, and transit. Some pictures from previous listing to show light. Comes with Locker and Parking! (id:24801)
Royal LePage Our Neighbourhood Realty
74 Chestnut Park Road
Toronto, Ontario
Set on one of Rosedale's most coveted and quietly prestigious streets, 74 Chestnut Park Road represents a once-in-a-generation opportunity to reimagine a grand family home in Toronto's most storied neighbourhood. Built in 1903 by well-known architects Langley & Langley, this stately residence rests on an expansive +8,000 sq.ft. corner lot, offering remarkable width, privacy, and presence. With gracious proportions, high ceilings, and enduring architectural integrity, the home provides a rare canvas for those with the vision to restore, renew, or completely reimagine a landmark property. Extensive front and back gardens and a bricked patio lie behind a century old brick wall and large detached double car garage and private driveway. Its character and scale evoke an era of craftsmanship seldom replicated today, while its setting, just moments from Yonge Street, top schools, parks, and ravines, anchors it among Rosedale's finest addresses. A truly exceptional opportunity, properties of this calibre and potential are increasingly scarce. Prompt viewing is recommended. (id:24801)
Freeman Real Estate Ltd.
20 Yucatan Road
Toronto, Ontario
Beautifully renovated and well-kept gem on a quiet, family-oriented street in one of North Yorks most desirable neighbourhoods. This home features a bright and functional layout with spacious principal rooms, a modern kitchen, and generously sized bedrooms. The fully finished walk-out basement with a separate entrance generates approximately $2,000 + in monthly rental income an amazing opportunity to offset your mortgage while adding long-term value. Situated near top-rated schools, Fairview Mall, Bayview Village, parks, and transit, with easy access to Hwy 401, DVP, and 404, 5 minute walk to Seneca College, this property offers the perfect blend of comfort, convenience, and investment potential. (id:24801)
The Real Estate Office Inc.
497 Broadway Avenue
Toronto, Ontario
Beautifully Renovated Home In Leaside. 9' Ceiling And Open Concept On Main Floor, Breakfast Bar, Steam Sauna In 2nd Floor Main Washroom, Heated Washroom Floors And Laminate Floor In Basement, Jacuzzi Tub In Master Bath. Next To Northlea P.S ( English, French Immersion), Walking Distance To The Park, Leaside Hs And Future Eglinton Lrt & Shoppings. **Seller will replace damaged vanities in all washrooms, laminate floor in the basement and resurface hardwood floor in the kitchen and living room before closing. (id:24801)
Right At Home Realty
235 - 1837 Eglinton Avenue E
Toronto, Ontario
Your Dream Home Awaits! Step into this bright and spacious 3+1 bedroom corner townhome offering a thoughtfully designed open concept layout, perfect for both everyday living and entertaining. The versatile den doubles as a home office or fourth bedroom, comfortably fitting a queen-size bed. Enjoy not one but two private terraces including a spectacular rooftop oasis with sweeping city skyline and CN Tower views! Nestled in the highly desirable Victoria Village community, you will love the convenience of quick access to the DVP, transit, shopping, dining, and everyday essentials.A rare opportunity in a sought after neighbourhood this home is a must-see! (id:24801)
Royal LePage Urban Realty
1914 - 763 Bay Street
Toronto, Ontario
Welcome to Suite 1914 the perfect blend of form and function! This spacious, open-concept bachelor apartment features laminate flooring, a modern kitchen with full-sized appliances, stone countertops, and a breakfast bar, offering both style and practicality. Located in the highly sought-after Residences of College Park, you're just a short walk from U of T, TMU, Eaton Centre, the Financial District, Bloor Street shops, restaurants, cafes, and more, with direct indoor access to the subway and two supermarkets right at your doorstep. The unit boasts a north view of the city and includes hydro and water in the rent, making it ideal for a student or young professional. Enjoy exceptional building amenities including an indoor pool, gym, office and meeting space, resident lounge, and a rooftop terraceall in one of downtown Torontos most connected locations. (id:24801)
Sutton Group-Associates Realty Inc.
105w - 500 Queens Quay W
Toronto, Ontario
Welcome to this luxury Waterfront Condo at 500 Queens Quay, A spacious 9ft ceiling one-bed room unit with extra-large closet, Open Concept Kitchen, Stainless Steel Appliances, Granite Countertops, Floor to Ceiling windows. Starbucks And Bus stop are just At Your front Door. Steps to Loblaws supermarket, the Scotia Bank Arena, Rogers Centre, Restaurants, Shops, The Marina, Toronto Music Garden, Parks, Bike Path, waterfront trails, etc. Amenities include 24Hr Concierge Service, Visitor Parking, Gym, Library, Sauna, Steam room, Conference Room, and much more. Partially furnished, move-in ready, a true peaceful oasis in the hustle and bustle of the city and enjoy the distinctive and picturesque Toronto lakeside lifestyle! A true peaceful living place in the hustle and bustle city. One underground parking is available for extra $200/month. Lower part for office use available for $2500/month. (id:24801)
Real One Realty Inc.
236 Cope Street
Hamilton, Ontario
Welcome to this delightful 1.5-storey detached home, situated in Hamilton's Homeside neighbourhood. Step inside to an inviting entry and naturally lit family room that moves into an open-concept living, dining, and kitchen area. This updated kitchen, overlooking the backyard, features a centre island w/ storage, newer appliances, and a handsome backsplash. Upstairs, you'll find the two bedrooms and a beautifully updated main bathroom. From the kitchen, walk out to a multi-tiered deck, complete with a charming gazebo, creating a fine space for al fresco dining, coffees or cocktails, or simply unwinding in your private outdoor retreat. The backyard is fully fenced, ideal for kiddos or doggos, and comes with additional storage shed, greenspace, and gardens. Parking is convenient with a private drive that offers the potential for additional space. Enjoy a little peace of mind with recent updates including a newer furnace + hot water tank, updated plumbing + electric, and an upgraded city water line ------- Location is key! Take advantage of quick access to outdoor recreation with Andy Warburton Memorial Park just a stone's throw away, featuring a basketball court, playground, and splash pad. All your daily conveniences are a ten-minute walk or two-minute drive to The Centre on Barton, offering a very wide variety of shops, big box stores, restaurants, and services. Don't miss this opportunity to own a move-in-ready home in a fantastic Hamilton community! (id:24801)
Realosophy Realty Inc.
605 - 1140 Parkwest Place
Mississauga, Ontario
Welcome to Suite 605 at 1140 Parkwest Place-where Lakeview living feels effortless from the moment you step inside. Sunlight pours across an open-concept footprint of 1,080+ sq ft, drawing you toward a wrap-around balcony that frames calming lake vistas. Morning coffee becomes a ritual here, the kind that reminds you the Waterfront Trail is only minutes away.Inside, the heart of the home is modernly renovated for the way we live now-kitchen, dining, and living all connected, perfect for quiet evenings or easy entertaining. The split 2-bedroom plan offers privacy: the primary retreat tucks away with a luxury, spa-like ensuite, while the second bedroom adapts beautifully as a guest room, office, or nursery.This is the Cawthra corridor at its best-peaceful streets, Lakeview charm, and true commuter convenience with quick access to the QEW and GO Transit. Step out for a lakeside walk, cycle the trail, or head downtown with ease. Thoughtful updates, bright windows, and that rare wrap-around balcony with water views-Suite 605 delivers both the calm of the shoreline and the connection of the city, every day. (id:24801)
Right At Home Realty


