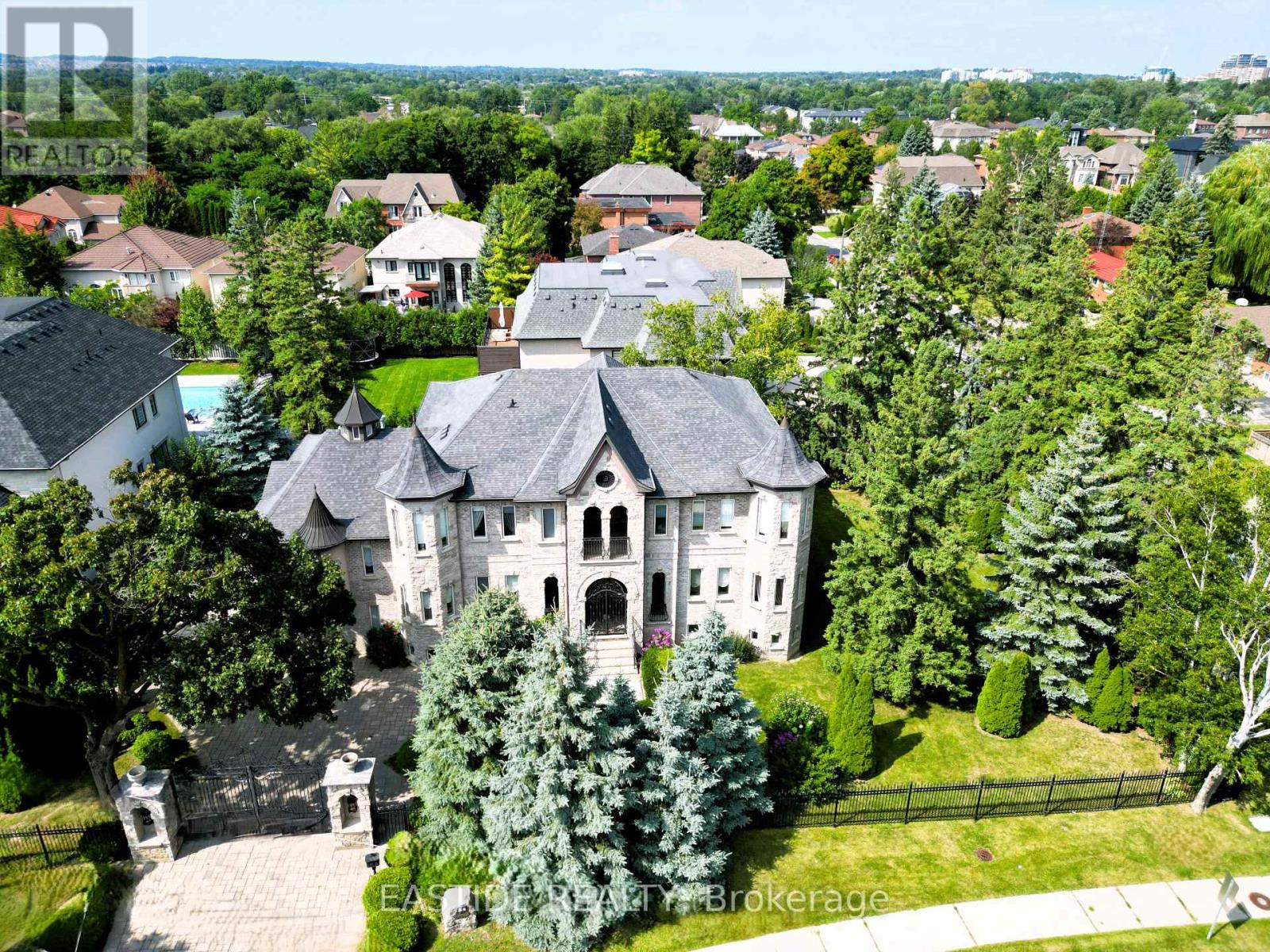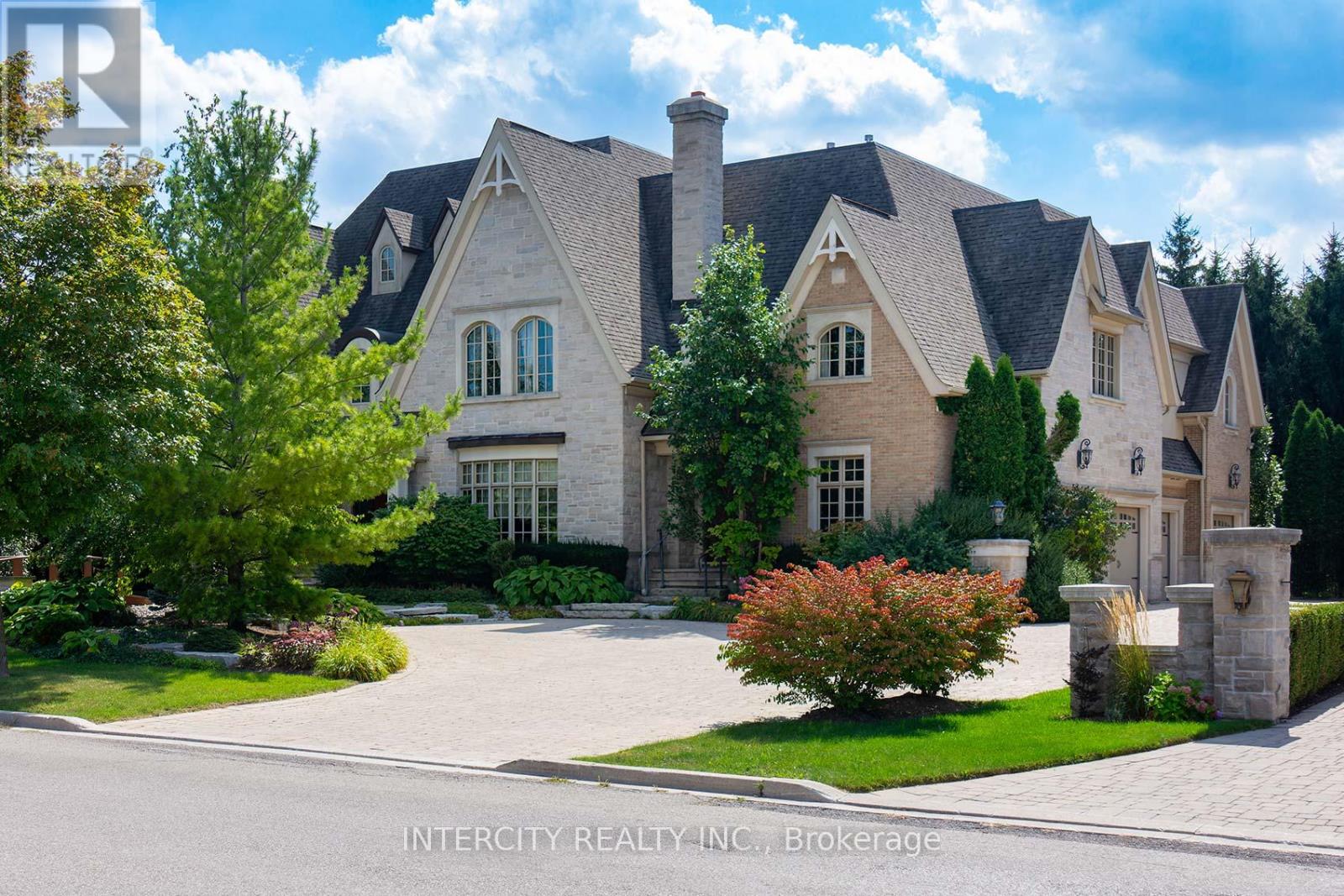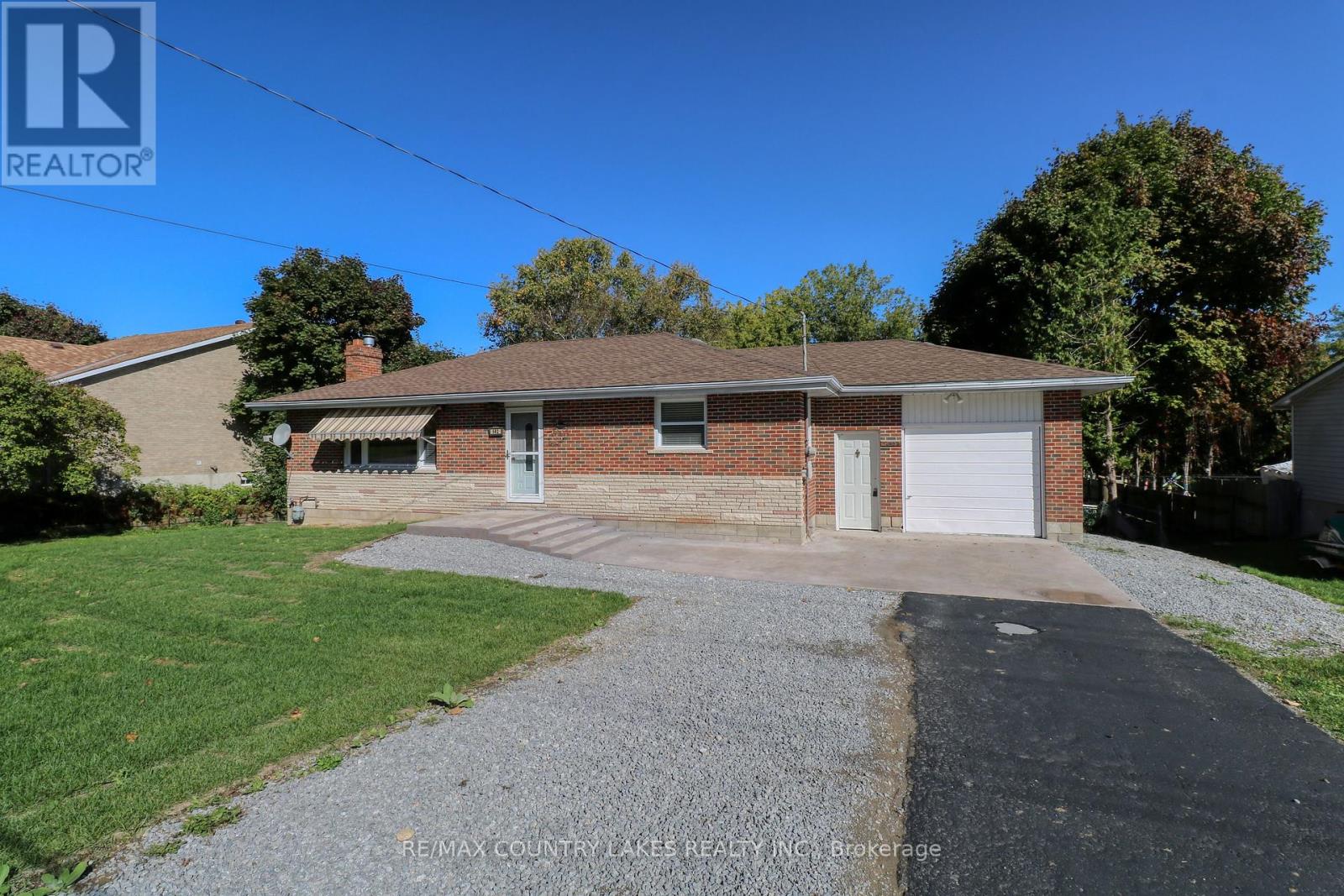54 Maryvale Crescent
Richmond Hill, Ontario
Welcome To 54 Maryvale, a Significant Chateau-Inspired Stone Estate Gated Mansion, Located In The Heart Of The Upscale Richvale Neighborhood. This Magnificent Home Stands In a Class of Its Own, Offering Old World European Charm, Splendor, and Refined Elegance At Every Turn. Gourmet Kitchen, Chefs Delight Featuring Top-Of-The-Line Stainless Steel Appliances, Premium Granite Countertops, Huge Centre Island. Grand Open Concept Formal Dining And Living Room, This Space Is Designed For Grand Entertaining, While Still Offering Comfort And Warmth For Everyday Family Life. Gated Entrance, Impeccable Landscaping And Grand Stone Facade Set The Tone For The Luxury That Awaits Inside. Every Detail Of This Estate Reflects World-Class Materials And Designer Deco, With The Highest Standards Of Craftsmanship Throughout. **** EXTRAS **** All Existing B/I Appliances, Elfs , 2 Furnces, 2 Ac Units, 4 Gas Fireplaces, Garage Door Opener (id:24801)
Eastide Realty
9 Trillium Drive
Aurora, Ontario
Welcome To This Well Maintained spacious 4-Bedroom, 4-Bathroom Family Home Located In Aurora's most desirable streets in Aurora Highlands! Well maintained and very lucky house for the family. Spacious Center Hall Plan, Updated Kitchen, Breakfast Island With Walkout To Deck. Family Room Features A Cozy Fireplace. Large Primary Bedroom and all other 3 rooms. The Lower Level is finished w/3 Piece Bath. Amazing Value! This cozy Home Is Close To Ontario's Top schools: Aurora High School and Dr. G.W. William School w/IB program. Walking distance to yonge street, Close to Parks, Amenities, Shops And More. Flexible closing date. **** EXTRAS **** Over 60' wide frontage which is rare to find in this area. Well maintained mechanical system, owned water tank, private backyard not backing to another house. Appliance included in: Steel stainless Fridge, Stove&Dishwasher; Washer. (id:24801)
Right At Home Realty
6 Primrose Heights
Adjala-Tosorontio, Ontario
Introducing a brand-new, detached home with 5 bedrooms and 5 bathrooms.This modern detached house features a sleek design with a separate dining area, a den, a family room, and a family-size kitchen with many upgrades on the main floor. A five-piece bathroom and a walk-in closet are features of the spacious master bedroom. Don't miss the chance to live in a beautiful home that flawlessly blends design and functionality. Property Taxes have not been assessed yet. ***3701 square feet*** as per builder floor plan. (id:24801)
Homelife Real Estate Centre Inc.
Bsmt - 72 Hopkins Crescent
Bradford West Gwillimbury, Ontario
2 Bedroom Basement Apartment With Separate Entrance, 1 Parking On Driveway. Quiet Neighborhood, Close To Hwy 400, Walking Distance To Schools, Community Centre, Transit & Shopping Plaza. All Amenities. **** EXTRAS **** Tenant Pays 35% Utilities. (id:24801)
Homelife/future Realty Inc.
275 Triton Avenue
Vaughan, Ontario
This property features a spacious two-story home that boasts a plethora of luxurious amenities & practical features. The residence includes four well-appointed bedrooms, each offering ample space for rest & relaxation. The primary suite is particularly noteworthy, featuring a walk-in closet with custom shelving & a four-piece ensuite bathroom, providing a private retreat within the home. The second bedroom also includes a three-piece ensuite, adding to the convenience for family members or guests. The living spaces are designed for both comfort & elegance, with a formal dining room, a cozy living room & a family room complete with a fireplace & hardwood flooring, creating an inviting atmosphere for gatherings. The updated oversized eat-in kitchen is a chef's dream, equipped with granite countertops & stainless steel appliances. The lower level of the home is fully finished & includes an outstanding recreation room with an amazing wet bar, fireplace, built-in shelving, cedar closet & a second kitchen & bathroom, perfect for entertaining or as an in-law suite. Additionally, there are two cantinas, offering extra storage or space for culinary endeavors. Accessibility is a key feature of this home, as it is equipped with an elevator that provides access to all levels, including the garage, ensuring ease of movement for individuals with mobility challenges. The outdoor space is equally impressive, with a 30 x 266-foot pie-shaped lot that is one of the largest in the subdivision. This backyard oasis includes a pergola, perennial gardens, a vegetable garden, a massive interlock patio & a large garden shed. The extensive list of features & the attention to detail in both design & functionality make this home a remarkable find for any potential homeowner. Located in the heart of Woodbridge, close to all amenities including shopping, dining, schools & recreation. This is a community that has it all, come out and take a look for yourself. (id:24801)
RE/MAX In The Hills Inc.
139 Orr Avenue
Vaughan, Ontario
The Jewel of Weston Downs, 13,000 Sq.Ft. custom built elegance in one of GTA's most prestigious neighbourhoods! Breathtaking manicured surroundings! Phenomenal detail & quality top to bottom! Indiana Limestone! Bloomsbury Maple/Cherry cabinetry! Walnut floors/doors! Bedrooms with study's! Steam room! Yoga/karate studio! Grohe 5.1 Surround speakers, Cat 5/sat. 5 fireplace! **** EXTRAS **** 2-Subzero fridges, Viking gas stove, wall oven, warming drawer & microwave. 2 - Miele dishwasher. Jennair gas stove, fridge dishwasher and Stainless steel fridge. Wine fridge, Kohler, Perrin and row (id:24801)
Intercity Realty Inc.
24 Limerick Street
Richmond Hill, Ontario
1Year New, Rare 60Ft Frontage 3 Car Garage (One Tandem) Front Facing Ravine Custom Built Home By Award Wining ""Acorn Dev"" Inspired By Renowned Architect Frank Lloyd Wright, In A Gorgeous Ravine Setting. 4861 Sq Ft Of Living Space Incl 1031 Sq Ft Bsmt, 4 Bedrms, 5 Baths, Over 200k Of Upgrades, 10' Ceilings On Main Flr, 9' On 2nd & 9' Bsmnt, Hardwood Floor Throughout, Skylight, 2nd Flr Laundry, Custom Gourmet Kitchen W Upgraded Cabinets, Granite Counter, Granite Mantel Gas Fire Place, Staircase W/Glass Railing, Custom Closets, 14' Deep Poured Concrete Porch Steps, Pot Lights, Smooth Ceilings Throughout, 8' High Interior Doors, Upgraded Garage Shelving, Tarion Home Warranty, Energy Star. An Exclusive Enclave Of 19 Homes Nestled In The Oak Ridges Moraine. (id:24801)
Homelife Excelsior Realty Inc.
50 William Street
King, Ontario
Great development opportunity! Premium Corner Lots (46 & 50 William St) combined into 1/2 Acre Land in Fast Developing King City Core Area Redevelopment Plan can possibly be subdivided into at least 4 Detached Homes or 8 Semi-detached or many more Attached. Must be sold together with the adjacent property 46 William St. Existing House is well-kept and leased to a stable tenant who may stay or go. **** EXTRAS **** Fridge, Stove, Rangehood, Washer, Dryer, Electric Light Fixtures, Window Coverings, Hot Water Tank. (id:24801)
Century 21 King's Quay Real Estate Inc.
46 William Street
King, Ontario
Great Development Opportunity! Premium Corner Lots (46 & 50 William St) combined into 1/2 Acre Land in Fast Developing King City Core Area Redevelopment Plan can possibly be subdivided into at least 4 Detached Homes or 8 Semi-detached or many more Attached. Must be sold together with the Adjacent Property 50 William St. Existing House is Moved-In Condition. **** EXTRAS **** Fridge, Stove, Rangehood, Washer, Dryer, Electric Light Fixtures, Window Coverings, Hot Water Tank. (id:24801)
Century 21 King's Quay Real Estate Inc.
642 Simcoe Street
Brock, Ontario
Look No Further With This Newly Renovated All Brick 3 + 2 Bedroom Bungalow Complete With A Finished Basement! New Stamped Concrete Garage Floor, Front Walkway & Front Steps, Fresh Paint & Some Newer Floors, Original Strip Hardwood Floors Have Been Beautifully Restored, Large Living Room Featuring A Gas F/P & Big Picture Window, Eat-In Kitchen, Gas Furnace(2010), CAC, Large 100 x 150ft Lot Backing Onto Open Field Views & Beaver River!! Walk the Dog through the Trails in the Field! 1.5Car Garage, Up & Coming Beaverton Offers Living on Lake Simcoe & Shopping Options, Easy Commute to the City. One of the Biggest Lots on the Street, Would Be an Ideal Multi Family Home W/Great Potential For Rental Income! (id:24801)
RE/MAX Country Lakes Realty Inc.
712 - 8 Beverley Glen Boulevard
Vaughan, Ontario
One Of The Best Condo Units In The Gta! That Has It All!! This Bright, Beautiful, Spacious unit that Features 1850' + 600' Terrace, 3 Large Bedrooms plus den , 2 full Washrooms, Master With 2 Walk-In Closets/Built-Ins - 2 additional Private Balconies, Ensuite With standup shower, Separate Den, Hardwood Floors, 2 Parking, Locker And Much Much More! Walking Distance To Restaurants, Groceries, Promenade Mall, Park, Places Of Worship +++! Close To Public/Rapid Transit, Highway 7 & 407. Unique One Level Condo Living! (id:24801)
Fine Homes Realestate Inc.
12 - 136 Scanlon Avenue
Bradford West Gwillimbury, Ontario
Welcome First-Time Home Buyers, Young Families And Right-Sizers! This 2 Bedroom Condo Is Ready To Be Called Home! Located In The SmallTown Of Bradford, A Community Boasting In Beauty, Charm And Serenity, This Unit Offers A Spacious Living And Dining Area With Large Windows And Hardwood Floors. Not To Be Outdone Is The Galley-Style Kitchen, The Newly Renovated Bathroom And Two Good-Sized Bedrooms. Enjoy The Added Benefit Of Two Exclusive Parking Spots, A Locker For Additional Storage Space, Access To A Shared Laundry Room And Ample Visitor Parking For Your Friends And Family! **** EXTRAS **** Walking Distance to Bradford GO Station And BWG Transit, Minutes Away From Schools, Shops, Grocery, Dining, Upper Canada Mall, Golf Course and Scanlon Creek Conservation Area (id:24801)
Royal LePage Signature Realty













