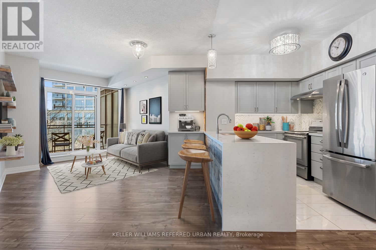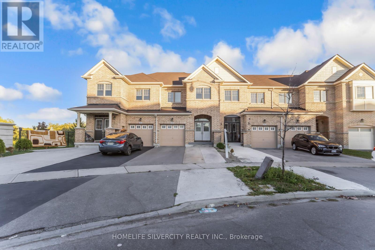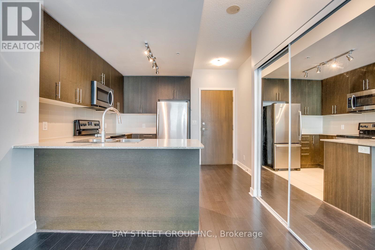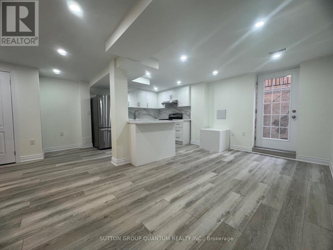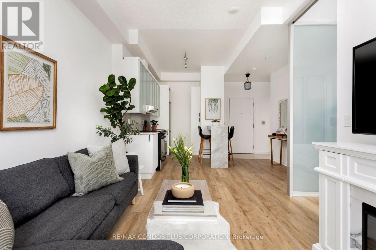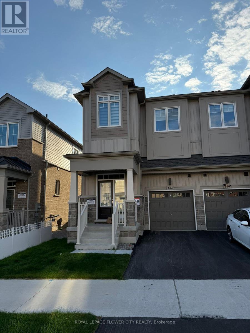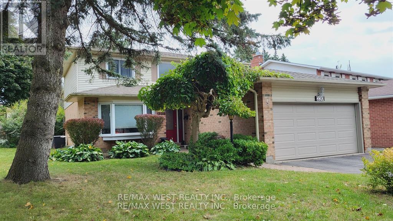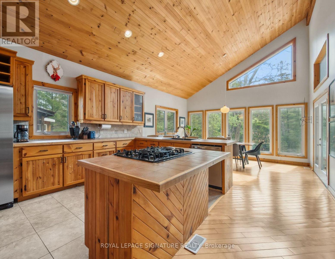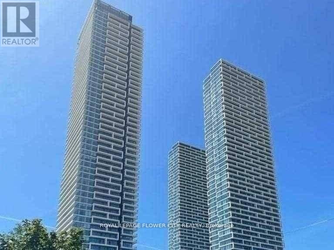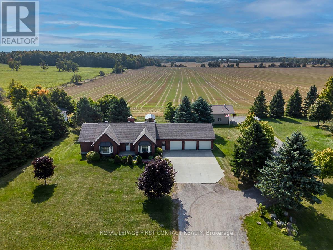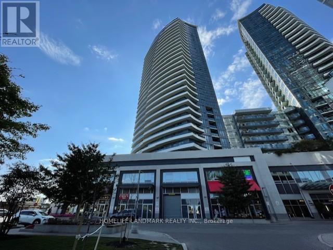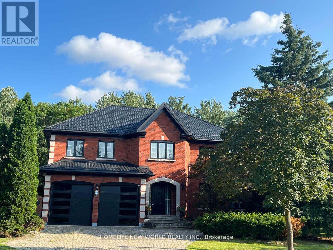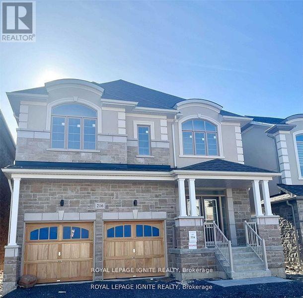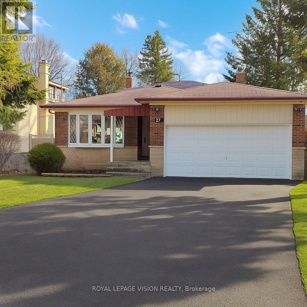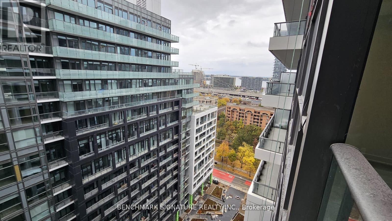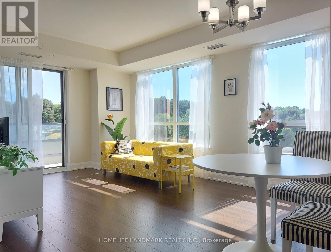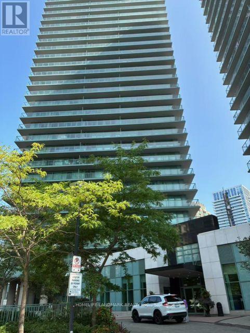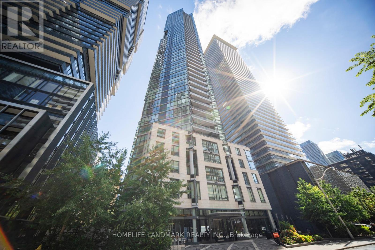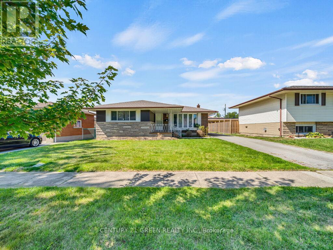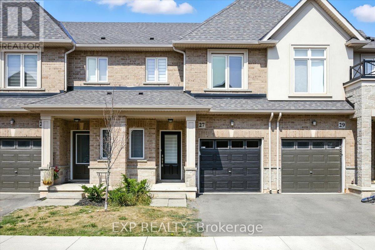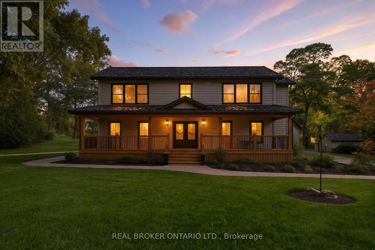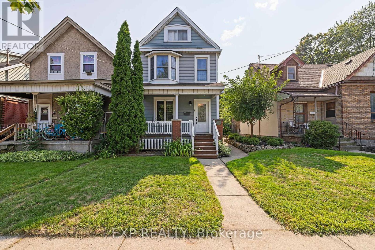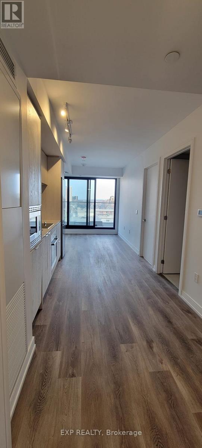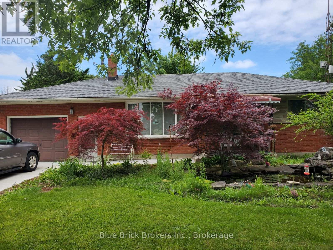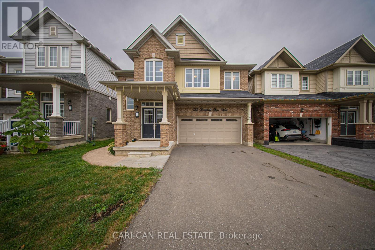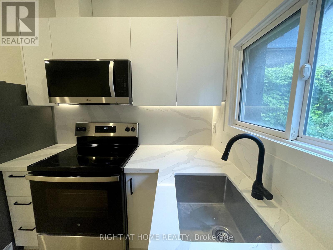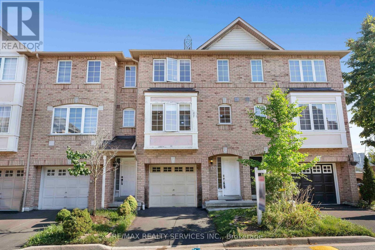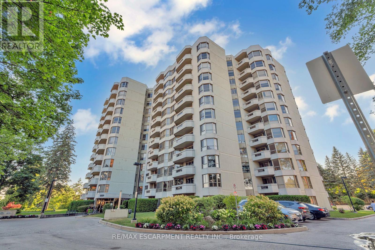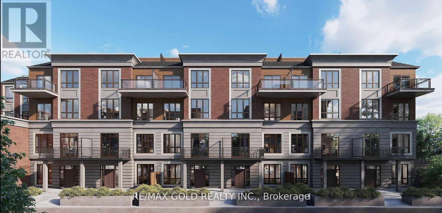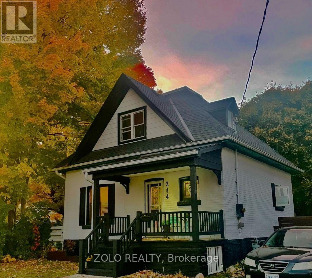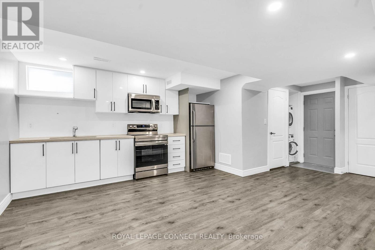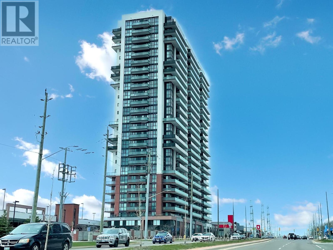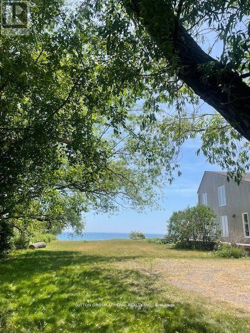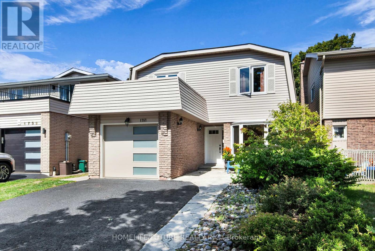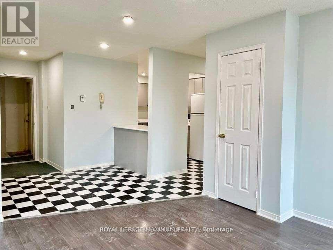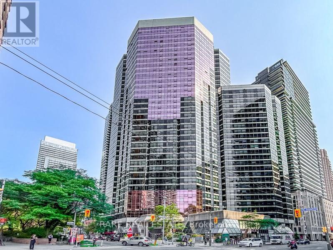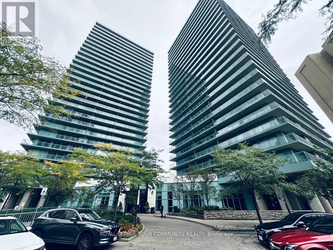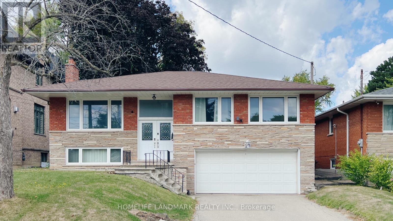1649 Westbridge Way
Mississauga, Ontario
Location ## Location ## An Elegant Mattamy Home ## Hardwood Floor in Living, Dining & Family ## Open concept Kitchen with Breakfast Bar ## seprate breakfast Area ## Family room has Gas Fire Place ## Prime Bedroom with 6 Pc Ensuith Bath ## Walk in Closet ## 3 Good Size Bedrooms ## Main floor Laundry ## Den on the Main floor Can be used as home office ## Close to HWY 401 & HWY 407 ## Walking distance to SHOPPING Plaza & school ## NO PETS ## NON SMOKERS ## AAA TENANTS ##TENANT TO PAY ALL UTILITIES (id:24801)
Homelife Superstars Real Estate Limited
409 - 2121 Lake Shore Boulevard W
Toronto, Ontario
Live Large With Almost 700 SQ FT Of Completely Updated Living Space At Voyager 1 Waterview. Gorgeous Kitchen With Quartz Counters, A Stunning Waterfall Island, Herringbone Backsplash, Stainless Steel Appliances, Under Cabinet Lighting, And A Bonus Breakfast Bar. Spacious Living Area With Laminate Floors and A Walkout To The Balcony. Large trees provide full privacy and an oasis type feeling in the summer. Master Retreat Offers With Floor To Ceiling Windows, Closet Built-Ins, And A 4 Piece Ensuite With Porcelian Floors And Stone Counter. A Separate Powder Room For Guests Has A Linen Closet, And There Is A Bonus Large Laundry Closet With Extra Storage. Steps to the Lake. Impress your guests and enjoy neutral, timeless upgrades that will last foryears. Incredible Amenities: GOLF SIMULATOR, Indoor Pool, sauna, rooftop terrace, theatre, party/meeting room, concierge, security system, exercise room, guest suites, security guard, car wash. (id:24801)
Keller Williams Referred Urban Realty
46 Van Stassen Boulevard
Toronto, Ontario
Welcome to the Kind of Neighbourhood You Thought Only Existed in Movies. This 3-bedroom, 2-bathsemi-detached gem isn't just a house its part of a real-deal community. Think kids playing outside till the streetlights come on, neighbours who actually know each other, & summer block parties that turn into traditions. Inside, the main floor flows beautifully with open-concept living, pot lights, hardwood, & lots of natural light. Downstairs, the newly finished basement(with brand new laminate and pot lights!) features a full bath & adds bonus space for movie nights, guests, or a home office. Outside? You've got parking for at least 4 cars, two sheds including a bonus workshop with its own garage door and a backyard that is big enough to host a crowd. Just steps from Humber River, you're surrounded by forested trails, towering trees, and peaceful green space perfect for walking, biking (13km trails!), or simply breathing it all in. Walk to 2 excellent playgrounds, top-notch schools like Humbercrest & Warren Park, Loblaws, Baby Point, & enjoy the perks of Baby Point Club membership. This is where community, connection, and comfort come together and where you'll feel right at home. (id:24801)
Royal LePage Signature Realty
44 Davenfield Circle
Brampton, Ontario
Location! Location! Location! Beautiful townhome on RAVINE lot with 4 bedrooms 4 washrooms with 1 bedroom walkout Rentable basement by the builder , 4 car parking. Located in Castlemore close to Hwy 50 and Gore Rd. Hardwood flooring , 9 Feet Ceiling , Double Door Entry , Freshly Painted , Quartz's countertops. Most desirable community close to all amenities , Plaza's , Sikh temple , Hindu Temple , Costco , Hwy 427 , Backing beautiful Pond view , Carpet free House . Don't miss this one!!!!! (id:24801)
Homelife Silvercity Realty Inc.
803 - 3985 Grand Park Drive
Mississauga, Ontario
Location Location Location! Nestled In The Heart Of Mississauga, This Modern 1 Bed 1 Bath UnitFeatures Flr ToCeiling Windows, Granite C/T, 9Ft Ceilings, Designer Colors & Finishes, LaidOver 570 Sf Of Chic, SophisticatedLiving Space! Enjoy Unobstructed Sw Views From The 44 SfBalcony! Just Minutes From Square One ShoppingCentre, Restaurants, Ymca, Sheridan College,Library, Public Transit And Highway! (id:24801)
Bay Street Group Inc.
Basement - 136 Atkins Circle
Brampton, Ontario
All inclusive basement apartment. Rent includeds Heat, Hydro, Gas, Water, Central Ac, Internet, and one parking spot.Newly finished, bright and spacious 2-bedroom plus den basement apartment in Brampton's sought-after Northwood Park community, offering a functional layout with a large living space, two generously sized bedrooms, versatile den, and well-planned kitchen. Rent includes all utilities, high-speed Internet, and one parking spot. Conveniently located close to schools, parks, shopping centres, public transit, and major highways, this home provides comfort, value, and easy access to everything Brampton has to offer. (id:24801)
Sutton Group Quantum Realty Inc.
101 - 111 Elizabeth Street
Toronto, Ontario
Welcome To The Queen Of The Bay St. Corridor! Rarely Offered & Immaculate 1 Bedroom Unit With Main Floor Access - No Elevators Needed! Clear South Exposure Overlooking A Quiet Side Street (With CN Tower Views!). This Functional Suite Has Everything You Need - Separate Living & Dining Areas, A Work Space, Enclosed Bedroom & A Roomy Private Terrace To Enjoy Morning Coffee or Happy Hour. The Crown Jewel? 10 Foot Ceilings That Enhance Space and Light. A Consummate Home Or Pied-A-Terre For Health Care Workers, Financial District Employees & Academics. Smack Dab In The Heart Of The City - Walk Or Transit (Streetcar At Your Door, Subway Stop A Block Away!), To Financial District, University Campuses, Hospital Row, Eaton Centre, ROM, City Hall, Yonge+Dundas Square, Or Wherever Your Day Takes You. Elite Building Amenities Include: Gym, Pool, Steam Room/Sauna, Rooftop Terrace, 4 Guest Suites, Visitor Parking + More! Longos Grocery Store Right Downstairs - And A Plethora Of Delicious Local Food & Drink Spots To Discover. Must Be Seen! Fresh Paint, New Floors, Updated Kitchen & Bathroom, Newer Washer/Dryer. Coat Closet. 1 Locker Included. 100 Transit Score + 98 Walk Score (NO car needed! but Parking easily rented in the building). Main floor access great for pet owners! (id:24801)
RE/MAX Condos Plus Corporation
142 Greer Street
Barrie, Ontario
Welcome to the largest 3-bedroom end-unit townhouse in this vibrant community, built by Great Gulf Homes in one of South Barries most sought-after master-planned neighborhoods. This 1 year old home features upgraded flooring and stairs, offering 1870 sqft of thoughtfully designed space as per the builders plan. Enjoy smooth 9-foot ceilings on the main floor, with large windows that fill the home with abundant natural light. Being an end-unit townhouse, it receives so much natural sunlight and feels more like a semi-detached home, offering added privacy and brightness. Plus, with no houses behind, youll enjoy added privacy and an unobstructed view. The ultra-modern kitchen, complete with double sinks, a quartz countertop, quartz backsplash, and valance lighting, also features an extended countertop that can be used as a breakfast bar, making it a sleek and functional culinary space. The house comes with an ERV (Energy Recovery Ventilation) system, ensuring fresh air and energy efficiency. The laundry room, located on the second floor, includes extra storage with upper cabinets, adding convenience to your daily chores. Conveniently located just minutes from Highway 400 and the GO Train Station, this home also boasts stainless steel appliances, a spacious his-and-hers walk-in closet in the primary bedroom, and a large walk-in linen closet. The primary ensuite features a luxurious glass shower, adding a touch of elegance to your everyday routine. With proximity to high-rated schools, local beaches, shopping, dining and amenities, this home perfectly combines modern living with everyday convenience. Tenants are responsible for all utilities, including Hot Water Tank Rental. (id:24801)
Royal LePage Flower City Realty
230 Browning Trail
Barrie, Ontario
Discover 230 Browning Trail, a delightful 3+1 bedroom, 4 bathroom sanctuary that perfectly combines comfort with convenience in a scenic, private setting embraced by a large mature treed lot. Situated in a family-oriented neighborhood, this two-story abode is the quintessential backdrop for both tranquil and active lifestyles. Upon entering, you're welcomed into a generously sized, luminous foyer, *The brand new custom kitchen is meticulously crafted to suit your family's needs. The main living spaces cater to both grand and intimate gatherings, with the main floor family room providing a snug ambiance, complete with access to a seasonal 12 x 11 ft. covered screened-in sunroom. The property boasts an inground sprinkler system. Conveniently located mere minutes from Highway 400, the residence ensures easy access to vital amenities. A brief stroll takes you to local parks, a recreation center, or a water park/splash pad, offering a plethora of activities for all. Proximity to educational institutions and healthcare services, with the regional hospital/health center and a college nearby, adds to the location's appeal. A wealth of shopping and dining experiences are also within easy reach, allowing for enjoyable excursions without the hassle of long travel times. The advantage of a flexible and swift closing makes 230 Browning Trail an inviting prospect for new owners ready to create enduring memories in this sought-after community. Seize the opportunity to claim this exceptional mix of serenity, value, and strategic location. Arrange a viewing today and embark on your new journey at 230 Browning Trail. modern conveniences ensure a hassle-free lifestyle is always at hand. **EXTRAS** This property is attractively priced for a quick sale and is highly appealing to both, first-time buyers and those looking to upgrade. (id:24801)
RE/MAX West Realty Inc.
3309 Riverdale Drive
Severn, Ontario
WATERFRONT HOME. *ALL FURNITURE INCLUDED. Experience the tranquility of waterfront living with stunning elevated views from this beautiful home located on the Severn (Green) River in Washago. This inviting residence features three large bedroom sand three baths, providing ample space for family and guests. The light-filled open-concept great room seamlessly connects to the kitchen and dining area, showcasing a striking cathedral tongue and groove pine ceiling complemented by hardwood and ceramic floors. A cozy corner wood fireplace adds warmth to the living space, perfect for relaxing evenings. The versatile upper loft offers additional living space that can be adapted to suit your needs, whether as a home office, play area, or guest retreat. Spacious bathrooms featuring large tiled walk-in showers for a touch of luxury. Enjoy effortless outdoor living with walkouts that lead to a tranquil screened-in porch, where you can take in the amazing views. The property boasts 81 feet of waterfront, complete with a dock for your boating adventures and a detached garage for convenient storage. Currently operates as a short term rental. Don't miss the opportunity to make this stunning waterfront home your own and embrace a lifestyle of peace and beauty on the Severn River! Don't miss the virtual tour! + rental income available. (id:24801)
Royal LePage Signature Realty
3807 - 950 Portage Parkway
Vaughan, Ontario
Luxurious Condo 2 Bedroom, 2 Full Bathroom Cozy Place. Master B/R With Ensuite And Breath Taking Unobstructed South View of Downtown Toronto. In The Heart Of Vaughan, High Floor. High-End Finishes With A Large Balcony. 9' Ceiling. Super Convenient Location, Stop To New Subway Terminal, Mins To York University And Downtown Toronto. Few Steps To Viva Bus Terminal, Zum, Mega Transit Hub, Min To Hwys 7/400/407. Available Immediately. (id:24801)
Royal LePage Flower City Realty
4689 20th Side Road
Essa, Ontario
Welcome To 4689 20TH Sideroad, Well Maintained & Private 3+1 Bedroom Country Bungalow Situated On Almost 1 Acre Backing Onto Farm Land., Nicely Treed and Landscaped, Triple Attached Garage, Plus Detached 32' X 24' Shop with Gas Heat And A Wood Stove In As Is Condition (Not Certified), Primary Bedroom Features His & Hers Closets One Is A Walkin Closet, Bonus 1 Bedroom Basement Suite with Separate Entrance, Perfect For Multi Generational Living, Walkup Basement Entrance To Rear Yard, Basement Also Has A Workout Room & A Small Office, Rear Deck is 26' X 18'6" Updated Deck Boards, Stairs and Railings (2025) (id:24801)
Royal LePage First Contact Realty
1628 - 7161 Yonge Street
Markham, Ontario
Bright and spacious 1-bedroom condo in a prestigious location! This functional layout features large windows, an open-concept modern kitchen, and laminate flooring throughout. Enjoy a generous 80 sq.ft. open balcony with unobstructed southeast city views. Just steps to TTC, shopping, restaurants, and parks. Exceptional building amenities include a 24-hour concierge, fully equipped gym, party room, guest suites, indoor pool, visitor parking, and more. (id:24801)
Homelife Landmark Realty Inc.
494 Palmer Avenue
Richmond Hill, Ontario
Backing To Park Conservation. Stunning 4 Bdrm 3900Sf Home At Bayview Hill Area. W/Private Soothing Consevatn Area+Sep Entrance To Consultn Office, Hardwood Floor Throughout, Professional Landscape, Top Ranking Schools Zone "Bayview 2nd Highsch W/Ib Program"! Wlk To Pk, Bus, Shopping Plaza+Famous, Easy Access To Highway. Don't Miss It. (id:24801)
Homelife New World Realty Inc.
Bsmt - 216 Doug Finney Street
Oshawa, Ontario
Welcome to this brand new, beautifully finished, large 1,500 sq ft basement unit in a prestigious Treasure Hill home, located in a sought-after Oshawa community. This bright and spacious unit features 2 generously sized bedrooms, a versatile den (perfect for an office or extra storage), and a modern full washroom. Luxury Finishes with Stainless Steel appliances. Enjoy an open-concept layout with a large living area, a well-equipped kitchen, and private separate entrance. The unit also includes dedicated laundry, windows for natural light, and ample storage space, offering both comfort and convenience. Located just minutes from Highways 401 & 407, top-rated schools, parks, shopping centers, restaurants, and all essential amenities. Ideal for a small family, professionals, or students looking for space, privacy, and easy access to everything Oshawa has to offer. (id:24801)
Royal LePage Ignite Realty
27 Westcroft Drive
Toronto, Ontario
Client RemarksWelcome to this charming 4+2-bedroom 4-way Back-split detached home nestled in the heart of one of Toronto's most family-friendly communities. This home boasts a spacious layout with bright, sun-filled rooms, an updated kitchen perfect and a cozy living area ideal for family gatherings. The large backyard provides plenty of outdoor space, making it the perfect spot for barbecues and entertaining located in a quiet, free-lined neighbourhood, you will enjoy the best of suburban living with all the conveniences of the city. Schools, parks, and recreational facilities are just steps away, offering an active and vibrant lifestyle. With easy access to major highways, public transit and a short drive to shopping centers and local eateries, this is the perfect place to call home. Don't miss out on the opportunity to own in this highly sought-after area (id:24801)
Royal LePage Vision Realty
1642 Sw - 121 Lower Sherbourne Street
Toronto, Ontario
Time & Space Condos Front St E & Sherbourne, Toronto - Prime downtown location near the Distillery District, St. Lawrence Market, Waterfront, and TTC access. Underground parking - Open-concept layouts with modern kitchens and versatile dens. Facing green space, away from street noise. Amenities:Infinity-edge pool, Rooftop cabanas & BBQ area,Gym & yoga studio,Games room & party room,24-hour concierge & visitor parking. (id:24801)
Benchmark Signature Realty Inc.
609 - 18 Graydon Hall Drive
Toronto, Ontario
Bright and well maintained 2 bedroom 2 bathroom corner suite at Tridels Argento. Offering 795 sf with a functional split bedroom layout and 9 ft ceilings, this home enjoys southeast exposure with natural light and unobstructed views of Graydon Hall Park and the Toronto skyline, set away from busy roads for quiet living.Never rented and move-in ready, with laminate floors, granite & quartz counters, upgraded appliances, and a master ensuite bathtub, tumble dryer and dishwasher that have never been used. One parking and one locker are included, with Rogers high speed internet in the maintenance fees.Steps to TTC with direct routes to Don Mills and Broadview stations, and 2-3 minutes to DVP, 401 and 404. Close to Fairview Mall, Bayview Village, North York General Hospital and IKEA. Building amenities include 24 hr concierge, fitness and steam room, party and theatre rooms, and outdoor BBQ area. This is a rare opportunity to own a quiet, sun-filled and impeccably maintained home in the heart of North York. (id:24801)
Homelife Landmark Realty Inc.
3010 - 295 Adelaide Street W
Toronto, Ontario
Luxurious & Famous 'The Pinnacle On Adelaide'. Well-designed Functional Layout: 503SqFt+43SqFt Balcony, One Bedroom, West Facing Suite! Live In Heart Of The Entertainment District Of Downtown Toronto. 9 Feet Ceiling. Stunning Finishes With Modern Open Concept Kitchen And Caesar Stone Countertop. Laminate Floor Through-Out And Stainless Steel Appliances. Short Walking Distance To The City's Best Restaurants, Premier Shopping Destinations, Entertainment Hubs: CN Tower, Ripley's Aquarium, Rogers Centre, Air Canada Centre, Toronto's Lakeshore And Much More. Easy Access To Public Transit, Streetcar, Union Station And Path. First Home Owner. Never Rented Out. Flexible Cloing & Move In Condition. Great Amenities Include: 24 Hours Concierge, Gym, Party And Media Room, Guest Suites, Indoor Swimming Pool, Visitor Parking, Outdoor Terrace With BBQ Area. One Parking And One Storage Locker Are Included! (id:24801)
Homelife Landmark Realty Inc.
Lph9 - 5508 Yonge Street
Toronto, Ontario
Bright and spacious 2-bedroom condo in the heart of North York. Features a functional layout, large windows, open-concept modern kitchen, laminate floors throughout, and a 140 sq.ft. open balcony with northeast city views. Steps to subway station, TTC, shopping, restaurants, and parks. Building amenities include 24-hour concierge, gym, party room, media room, visitor parking, and more. (id:24801)
Homelife Landmark Realty Inc.
5202 - 45 Charles Street E
Toronto, Ontario
Luxury Penthouse Living with Unrivaled Southwest Views!Welcome to Suite 5202 at the iconic Chaz Yorkville where elevated design meets the ultimate downtown lifestyle. This exquisite 2-bedroom, 2-bathroom penthouse boasts soaring 10-ft floor-to-ceiling windows, flooding the space with natural light and framing stunning unobstructed southwest city and lake views. Featuring a thoughtfully designed open-concept layout, sleek modern kitchen with integrated appliances, and a spacious private balcony perfect for entertaining or relaxing above the skyline. Enjoy exclusive access to world-class amenities including a grand lobby, 24-hr concierge, fitness centre, business hub, guest suites, and the legendary Chaz Club on the 36th & 37th floors with panoramic skyline and lake vistas. Located just steps from Bloor/Yonge subway, Yorkville, U of T, top-tier shopping, fine dining & more. Includes 1 premium parking spot & 2 lockers. A rare opportunity to own one of the buildings finest suites. (id:24801)
Homelife Landmark Realty Inc.
1809 - 110 Charles Street E
Toronto, Ontario
GREAT Dynamic Downtown Buildings at X Condos. Enjoy the functional spacious layout and the modern kitchen and bath.9-foot high ceilings, floor-to-ceiling windows, and plenty of upgrades. Granite countertops, and centre island. The bright bedroom has generously-sized double closets. Amenities include 4 high-speed elevators, a rooftop garden with pool, guest suites, and visitor parking. Extras: Enjoy cultural events and nightlife at Yonge, dine at Bloor, or go boutique shopping in Yorkville. Easy access to anywhere you need to go in the Downtown area through the TTC main hub. (id:24801)
Royal LePage Ignite Realty
11 Case Ootes Drive
Toronto, Ontario
Premium Ravine Unit! Brand New CozyTownhouse Right At Eglinton and Victoria Park. Spacious,Functional Layout Features Bright 4bedrooms, 4 bathrooms. Laminate Flooring Throughout, Open Concept & Modern Kitchen w/ Stainless Steel Appliances, QuartzCountertop, Natural Oak Staircases, Private Ground Floor Garage W/Direct Access To the unit. Ground office Can Beused bedroom, Easy Access To TTC Bus Route; Minutes ToLRT, Hudson Bay Dept Store, Public Library and Eglinton Shopping Centre.10 Minutes Walk To The Future 19-Acre Redevelopment Golden Mile Shopping District. (id:24801)
Bay Street Integrity Realty Inc.
5 St. Charles Avenue W
Thorold, Ontario
Nestled on a quiet, family-friendly street, this charming and freshly updated home offers the perfect blend of modern style and comfort. The main floor boasts three spacious bedrooms and a bright open-concept living and dining area, enhanced by fresh paint and gleaming hardwoodfloors that fill the space with warmth and natural light ideal for both everyday living andentertaining.The lower level has been thoughtfully designed as a self-contained one-bedroom suite with itsown private entrance. Complete with a full kitchen, bathroom, generous living room, bedroom,and in-suite laundry, its perfect for extended family, in-laws or guests.Outside, enjoy a large fenced yard and long paved driveway providing ample parking. Thedetached 20 x 24 solid block garage is truly a handymans dream fully powered with 220V anda 40-amp panel.Located close to schools, parks, shopping, and all local amenities, this home is move-in readyand waiting for its next family to enjoy. (id:24801)
Century 21 Green Realty Inc.
27 Mockingbird Lane E
Hamilton, Ontario
You Don't Want To Miss This One! Perfect For First-Time Homebuyers, Families Looking To Upgrade, Or Investors! 5 Elite Picks! Here Are 5 Reasons To Make This Stunning 2022-Built, 3-Bedroom, 2.5-Bathroom, 1,310 Sq. Ft. Carpet-Free Townhome Located In The Highly Sought-After, Family-Friendly Foothills Of Winona Neighbourhood Your Own. 1) East-Facing And Filled With Natural Light, The Home Features A Bright, Open-Concept Main Floor With 9-Ft Ceilings Connecting The Kitchen, Dining, And Family Room Ideal For Gatherings And Entertaining. 2) Thoughtful Upgrades Include Hardwood Stairs With Iron Pickets, Rich Hardwood Floors Throughout, Quartz Countertops And Backsplash, A Huge Quartz Island, Fresh Paint, New Blinds, Upgraded Lighting, And A Brand-New Undermount Sink. 3) The Stylish Kitchen Offers Excellent Storage, Open Sightlines, And Direct Access To The Rear Patio, Creating A Seamless Indoor-Outdoor Flow. 4) Upstairs, The Primary Suite Is A Luxurious Retreat With A Walk-In Closet And Private 4-Pc Ensuite, Complemented By Two Additional Well-Sized Bedrooms With Hardwood Floors. 5) The Spacious Basement Is Ready For Your Creative Touch, And The Home Includes Inside Garage Access And An Auto Garage Door Opener. Outside, Enjoy A Private Backyard Perfect For Relaxation Or Entertaining. Located Minutes From QEW, Winona Park, 50 Point Conservation Area, Costco, Metro, Starbucks, Tim Hortons, Restaurants, And Just 5 Minutes To Grimsby GO Station, With Only A 45-Minute Drive To Both Downtown Toronto And Niagara Falls. Whether You're Commuting Or Enjoying The Local Amenities, You'll Love The Ease Of Living In This Fantastic Location. This Townhome Is An Excellent Opportunity For Families Or Professionals Looking For A Stylish, Low-Maintenance Lifestyle In A Prime Area. A Must See Property! Book Your Showing Now!! (id:24801)
Exp Realty
115 Lakeshore Road Rr 2 Road
Norfolk, Ontario
Welcome to your private country retreat just minutes from Port Burwell and the shores of Lake Erie! This beautifully crafted 4+1 bedroom, 2.5-bathroom home sits on a picturesque 4.28-acre lot and offers the perfect blend of modern living and rural charm. Step onto the covered cedar front porch and into an open-concept main floor designed for both style and function. The bright and airy living space features engineered hardwood flooring and flows seamlessly into a gourmet kitchen, complete with stunning white floor-to-ceiling Pioneer cabinetry, a contrasting black island with granite countertops, and a massive walk-in pantry. A main floor bedroom, full 4-piece bathroom, and convenient laundry room round out this level. Upstairs, you'll find a spacious primary bedroom with a large walk-in closet, two additional generous-sized bedrooms, and a luxurious 4-piece bathroom featuring a glass walk-in shower. The fully finished basement extends your living space with an additional bedroom, large rec room, and ample storage, perfect for a growing family or guests. Outside, the possibilities are endless! The 32' x 40' shop is a dream for hobbyists or business owners, featuring two 10' x 10' doors, a loft area, two separate 100-amp panels (with 200 amps at the pole), a cozy wood stove, and heated floors. Other highlights include a durable steel roof, Hardie Board exterior siding, and unbeatable privacy, all just minutes from the beach, marina, trails, and village amenities. Whether you're looking for peaceful country living, space to grow, or a functional live/work setup-this one checks all the boxes! (id:24801)
Real Broker Ontario Ltd.
20 Afton Avenue
Hamilton, Ontario
Welcome to 20 Afton Ave, Hamilton. This fully renovated 2.5-storey home is truly turn-key, showcasing modern and elegant finishes throughout. With 4 bedrooms (including a charming loft retreat) and 2 full bathrooms, its the perfect blend of comfort and functionality for families or professionals. The beautifully updated kitchen flows seamlessly into the living room and a large, bright dining room with French doors opening to a covered backyard porch an ideal setting for entertaining indoors and out. Enjoy the convenience of main floor laundry and a dedicated home office, along with a newly fenced yard and spacious shed for storage or hobbies. With parking for 3 vehicles, this home checks every box. Dont miss your chance to own this Hamilton gem move in and start living your dream today! (id:24801)
Exp Realty
626 - 1 Jarvis Street
Hamilton, Ontario
5 Elite Picks! Here Are 5 Reasons To Rent This Like New 1 Year Old Condo At 1 Jarvis, Hamilton. 1. Location: Easy Access To Hwy 403, QEW, Lincoln M. Alexander, Red Hill Valley Parkways, West Harbor And Hamilton GO. The HSR Bus Stop Is Only A Two-Minute Walk Away. 2. Escarpment View Condo With Open Concept Layout And Gleaming Laminate Floors Boasts 1 Spacious Master Bedroom Plus 1 Den And 1 Sleek 3-Piece Bathroom. 3.The Well-Appointed Kitchen Features Stainless Steel Appliances, Ample Counter, Cabinet Space And A Welcoming Living Space, Perfect For Both Relaxation And Entertainment. 4. Step Through The Sliding Patio Door To A Large Private Balcony And Take In Remarkable Views Of Your Neighborhood. 5. Amenities Include Yoga, Fitness Center, Lounge, And A Retail Space At Its Base. 5-10 Minutes To McMaster University, Mohawk College, St Josephs Hospital, Public Transit, Shopping, Restaurants, Schools And More. A Warm And Inviting Home For A Clean, Caring, Reliable Tenant! (id:24801)
Exp Realty
10440 Sinclair Drive N
Middlesex Centre, Ontario
Wonderful country side living. Bangalow house with 2 bedrooms on the main floor and 2 bedrooms in the basement. Ample parking, main floor laundry, one floor living and many more. Come& see this beautiful property to enjoy a cozy living experience (id:24801)
Blue Brick Brokers Inc.
122 Longboat Run West
Brantford, Ontario
Investors Paradise Stunning Detached Home with Legal Basement Suite! Welcome to this 4+2 bedroom home, complete with a never-lived legal 2-bedroom basement apartment for Maximum Income Potential. Rent out the spacious upper level AND the legal basement apartment for instant cash flow, or live upstairs while your basement tenants help pay the mortgage. Upper Features Bedrooms & 4 Bathrooms Bright, spacious, and thoughtfully designed. Brand New Harwood Floor: Main Floor Study, Perfect for remote work or a quiet reading nook. Cozy Family Room: Ideal for relaxing evenings or entertaining guests. Upper-Level Laundry Modern convenience right where you need it.3 Upper Bathrooms Designed for comfort and functionality. Legal 2-Bedroom Basement Apartment Fully finished, with laundry, ensuite and a separate entrance, egress window. Use for rental income or extended family. Extra Touches You'll Love: Stamped Concrete around the home style meets durability. Coat Room & Mudroom Extra storage and organization. Backyard Storage Shed Perfect for seasonal items. Prime Location: Close to top-rated schools, shopping, parks, and public transit. Family-friendly neighbourhood with everything at your doorstep. Don't Miss This Opportunity! Whether you're looking for your dream family home or the ultimate investment property, this one checks every box. Schedule your private showing today! (id:24801)
Cari-Can Real Estate
L - 500 Salem Avenue N
Toronto, Ontario
Fully renovated and exceptionally spacious, this 700 sq ft garden-level 1 Bedroom apartment offers hardwood floors, modern stainless steel kitchen appliances, and an open-concept layout in a quiet, peaceful neighbourhood. Just a short walk from the vibrant restaurants and cafes of Geary Street, its the perfect blend of comfort and convenience. (id:24801)
Right At Home Realty
130 - 80 Acorn Place
Mississauga, Ontario
Discover this beautifully updated condo townhouse in one of Mississauga's most desirable and family-oriented neighborhoods. Boasting 3 spacious bedrooms and 3 bathrooms, this home offers the added benefit of accessibility as it is very centrally located. The bright, open-concept layout is perfect for everyday living and entertaining, while the finished walk-out basement provides flexible space for a home office, recreation room, or an additional bedroom. Great Layout With Eat In Area And Lots Of Natural Light, Fridge, Stove, B/I Dishwasher, Range Hood, Washer, Dryer, All Windows Coverings/Blinds and Garage Remote. Enjoy city living with in a prime location just minutes from top-rated schools, Square One Mall, parks, Frank McKechnie Community Centre, and Mi-Way transit. Commuters will appreciate quick access to Hurontario Street, the new LRT line, and Pearson Airport. With a children's play area steps away and Huron Park within walking distance, this home combines comfort, convenience, and a strong sense of community. (id:24801)
RE/MAX Realty Services Inc.
302 - 1201 North Shore Boulevard E
Burlington, Ontario
Nestled in one of Burlington's most desirable locations, this spacious 2-bedroom plus den, 2-bathroom condo at the renowned Lake Winds Condominium offers a serene retreat with treetop views. Set within a well-maintained complex featuring a sparkling outdoor pool and tennis courts, residents enjoy a lifestyle that blends relaxation and recreation. The unit has been lovingly cared for over the years, offering a warm and inviting atmosphere that's move-in ready or primed for your personal touch. With all utilities included in the condo fees, budgeting is simple and stress-free. Ideally situated just moments from Spencer Smith Park, the waterfront, vibrant shops and restaurants of downtown, and major highways, this home offers the perfect balance of tranquility and convenience in a sought-after building. Building amenities include: outdoor pool, tennis court, party room, newly upgraded fitness room, sauna and 3 outdoor BBQ areas. Recent updates: in-suite HVAC unit (2023), ensuite vanity and toilet (2025), most lighting fixtures (2025). (id:24801)
RE/MAX Escarpment Realty Inc.
13 - 4015 Hickory Drive
Mississauga, Ontario
Available From 1st of October!! Very Convenient Location & Great Opportunity Assignment Deal!! Luxury Ground Floor Townhouse. Very Spacious & Bright 953 Sq.Ft Layout Featuring 2 Bedroom + Den, 2 Full Washrooms, Patio ,1 Underground Parking Spot & 1 Locker. Located Close to Public Transit, Highly Ranked Schools, Community Centre, Library, Parks, Restaurants And Shopping Malls (id:24801)
RE/MAX Gold Realty Inc.
114 - 445 Ontario Street S
Milton, Ontario
Gorgeous Townhome in Milton's Premier community. Discover the perfect blend of elegance and convenience with this stunning townhome, nestles in one of Milton's most sought-after family neighborhoods. Featuring a safe and vibrant community with ample parks and green spaces, this home offers both comfort and quality of life. Key Features: Upgraded Open Concept Layout: Enjoy a modern,open design that enhance space and flow, ideal for both everyday living and entertaining. 2 Spacious bedrooms and 2 Bathrooms: Well-appointed rooms with ample storage and modern finishes. Fully Finished Basement: Bright and Airy with Large windows that invite plenty of natural light, providing extra living space for various needs. Parking Convenience: Includes 1 garage parking space, 1 driveway parking space, and plenty of visitor parking available. Community Perks: Located in a primearea with easy access to parks and green spaces. perfect for family activities and outdoor enjoyment. (id:24801)
Century 21 Heritage Group Ltd.
244 Hugel Avenue
Midland, Ontario
minutes from beautiful Georgian Bay is where you will find this charming, lovingly maintained and furnished character home situated on a rare 90 ft wide lot, bright and cheery home features open floor plan with hardwood floors throughout main level, updated kitchen with walkout to yard, primary bedroom features oversized walk in closet, all this and only a short walk to sandy beaches, fishing, boating with dock slips, dog park, trans Canada trail, restaurants and brewery, **EXTRAS** new roof on both house and garage/2024, interior and exterior painted/2024, front porch/2024, foundation mortar/seal/2024 (id:24801)
Zolo Realty
2 - 167 Collier Street
Barrie, Ontario
Freshly Painted Bright One Bedroom Unit With Parking In The Heart Of Barrie. S/S Appliances, Own Washer/Dryer, Glass Door Shower, 9' Ceilings, W/I Closet, Hardwood Fl, Pot Lights, Quartz Countertop, Individual Heat Pump/A/C W/Remote Control. Lots Of Natural Light. Wi-Fi Internet, One Parking, Water Are Included. Short Walk To Barrie's Waterfront And Just Mins To Downtown Core To Enjoy Shops, Restaurants, Bike Trails & Festivals! A Short Drive To Georgian Mall, Hwy 400. (id:24801)
Sutton Group-Admiral Realty Inc.
Basement - 3b George Street
Innisfil, Ontario
Looking for a clean and newer rental? This lovely one bedroom unit has it's own separate entrance, own laundry and bathroom. The home is just five years new. Located close to everything, just five minutes to the Tanger Outlet Shops and the 400 Highway and a short 6 minute walk to the Cookstown Community Centre. If you are looking for a quiet, tranquil neighbourhood look no further. Self contained unit with one parking space. Looking for a single person or couple that will look after the unit as if it were their own home. Absolutely no smoking. Looking for AAA+ Tenant(s). Tenant to pay 30% of utilities (id:24801)
Royal LePage Connect Realty
55 Brock Street E
Uxbridge, Ontario
Welcome to 55 Brock St E, a lovingly maintained 3 bedroom century home in the heart of Uxbridge situated on a large 66' by 164' lot. Let the charm of yesteryear embrace you from the moment you step onto this special property. Spacious layout (approx 2000sqft) features a welcoming foyer, formal living room, family room & dining room. Family sized eat-in kitchen, primary with a 4pc ensuite (separate shower & tub), walk-in closet & steps to laundry, good sized bedrooms, updated 3pc bath, loft area (great for home office), loaded with hardwood, tall baseboards & high ceilings (approx 9'9" on the main). Create memories in the huge pool sized backyard with large deck & gas bbq hook up. Close walk to schools, parks and downtown amenities. This one is a must see! (id:24801)
Century 21 Leading Edge Realty Inc.
1103 - 2550 Simcoe Street N
Oshawa, Ontario
Welcome to unit 1103 at the prestigious UC Tower| Tribute Built Studio Apartment - great for students, new-comers, first-time buyers, and Investors| This unit features laminate flooring, Stainless steel appliances, Stacked washer and dryer, and a good-sized 3 piece bathroom| Clear west exposure with lots of natural light| Unit features a Juliette balcony to allow for a nice breeze throughout the unit| Close to all amenities: RioCan shopping center, public transit, Costco, 407, Ontario Tech University, Durham College, and much more!| This building offers an unmatched recreational facility - State of the art Gym, Exercise Room, Pet Wash, Dog Walk, Bike Storage, Movie Theatre, Business Rooms, Guest Suites, Party Room, BBQ area and more!| Seller has had professional renderings made to furnish the unit by a designer - attached as schedule| (id:24801)
Royal LePage Signature Realty
151 Cedar Crest Beach Road
Clarington, Ontario
Rare Waterfront Treasure In One Of Bowmanville's Most Prestigious Communities!Enjoy 60 Feet Of Private Lake Ontario Shoreline Perfect For Swimming, Kayaking,Paddle Boarding, Or Fishing From Your Own Backyard. Tucked Away On A Lush,Oversized 290-Foot Deep Lot, This Tranquil Lakeside Retreat Offers AnUnparalleled Connection To Nature. Charming Waterfront Home With Priceless Views Right From Your Living Room. Walkout To Concrete Patio & Private Beach Or Enjoy Bonfires While Listening To The Lapping Sounds Of The Waves.The Expansive Great Room Stuns With Soaring Vaulted Ceilings And A Dramatic Floor-To-Ceiling Stone Fireplace An Inviting Space For Elegant Gatherings. The Second-Floor Primary Suite Is A Serene Sanctuary, Featuring A Walk-In Closet, A Spa-Inspired Ensuite With A Double Walk-In Shower, And Two Private Balconies With Breathtaking Lake Views. Two Generously Sized Main-Floor Bedrooms With Large Closets Provide Comfort And Flexibility For Family Or Guests. Step Outside To A Spacious Lakeside Deck, Cozy Up By The Fire Pit At The Water's Edge, And Take In Panoramic Sunrises In This One-Of-A-Kind Lakefront Haven. Minutes To Hwy 401, Historic Downtown Bowmanville, Dining, Shopping, Schools, And The Hospital. Financing Is Available. (id:24801)
Sutton Group-Admiral Realty Inc.
1757 Shadybrook Drive
Pickering, Ontario
Welcome To An Exceptional Home Nestled In The Prestigious Amberlea Area Of Pickering, Where Comfort Meets Connectivity And Thoughtful Design. This 2,186sqft Residence Immediately Draws You In With Luminous, Light-Filled Living Spaces And Thoughtful Touches That Make Every Corner Feel Like Home. As You Enter, The Expansive Living Room Beckons With A Cozy Fireplace, A Focal Point Perfect For Hosting Friends Or Enjoying Serene Evenings. The Kitchen Is Both Stylish And Practical, Featuring An Ample Pantry That Blends Form With Storage. Upstairs, Three Spacious Bedrooms Await, Including A Luxurious Primary Suite Designed For Restful Retreats, Complemented By A Beautifully Appointed Four-Piece Bathroom. The Lower Level Continues The Vibe Of Easy Family Living With A Vast Family Room Featuring A Second Fireplace Your Go-To Spot For Movie Nights, Game Days, Or Relaxed Gatherings. Step Into Your Own Serene Retreat In The Backyard Where A Sleek, Natural-Gas Fire Table Becomes The Focal Point For Gathering, Whether You're Hosting Lively Evening Soirees Or Settling Into Quiet, Peaceful Evenings. Nearby, A Sumptuous Hot Tub Nestled Beneath An Elegant Gazebo Offers The Perfect Sanctuary For Soaking Away The Day, Rain Or Shine. This Thoughtfully Designed Outdoor Haven Blends Functionality With Ambiance, Creating An Enchanting Extension Of Your Home Well Suited For Both Entertaining And Tranquil Solitude. Just Off Whites Road, Enjoy Seamless Access To Highway 401 For Swift Transportation To Downtown Toronto. Transit-Friendly And Walkable By Local Standards, The Area Offers Nearby Durham Transit Bus Service With Stops Within Easy Reach. Outdoors Enthusiasts Will Appreciate The Many Parks Within Amberlea From The Family-Friendly Playgrounds, Sports Fields, And Splash Pad At Amberlea Park To The Tranquil Trails Of Altona Forest Just Steps Away. (id:24801)
Homelife/future Realty Inc.
126 Hawkshead Crescent
Toronto, Ontario
Location, Location, Location!!! Unique freehold townhome located In famous school zone, David Lewis P.S. DrNorman Bethune C.I. Fully renovated with major $$$ upgrades: kitchen, bathrooms, flooring, lighting, and more. Move-in ready! Steps away from top-rated schools, parks, vibrant plazas like Food Mart and T&T, and easy access to 404/401 and TTC. (id:24801)
Homelife Landmark Realty Inc.
709 - 68 Merton Street
Toronto, Ontario
A Rare Find in Midtown: 1+Den, 2 Bath with Parking & Locker in a Boutique Style Building. Picture this: wake up to the morning sun pouring into your living room from the open west-facing balcony. You get ready with ease, two full bathrooms mean no waiting. Coffee made, laptop in your bag, you're out the door. It's a 5-minute walk to Davisville Station, and you're downtown in no time. On your way home, swing by Sobeys Urban Fresh, just steps from the subway, perfect for picking up fresh groceries for dinner without going out of your way. Don't feel like cooking? No problem. Yonge Street is lined with restaurants, offering plenty of delicious options to satisfy any craving. Back at home, you relax in a quiet, boutique-style building, tucked away on a small street, yet just steps from all the convenience and energy of Yonge Street. On weekends, sleep in, then stroll to a local cafe for brunch. Spend your afternoon walking through Oriole Park or browsing shops along Yonge. If you're driving out of the city for a weekend escape, your parking spot makes it easy no stress, no street parking games. Have friends over? The den doubles as a guest space, and with a second full bathroom, it's comfortable for everyone. You see, this is a lifestyle that blends comfort, convenience, and calm. With a smart layout, excellent condition, parking and locker included, and an unbeatable location near the subway and Yonge Street, Suite 709 at 68 Merton Street is that rare Midtown find you've been waiting for. Whether you're starting your day or winding it down, this is where you'll feel right at home. Book your private showing now! (id:24801)
Condowong Real Estate Inc.
2 - 1633 Dundas Street W
Toronto, Ontario
Live In The Heart Of Dundas St W In This Light-Filled, Second Floor Walk-Up 1 Bedroom Apartment. Open Concept With Plenty Of Natural Light Two Large Windows In Living Area And One In Bedroom. Unit Has A Separate Entrance For More Privacy. No Lower Commercial Unit Below. Many Amenities Available At Your Doorstep Including Ttc Transit, Restaurants, Bars, Parks, Etc. No Smoking, No Pets. Easy To Show!Renovated New Floors, New Bath W/ Glass Shower,Freshly Painted (id:24801)
Royal LePage Maximum Realty
310 - 1001 Bay Street
Toronto, Ontario
Welcome Home To The Most Iconic Building On The Bay Street Corridor - 1001 Bay St Overlooking St.Basil's Church & Park Make This One Of The Highest In Demand Neighbourhoods in Toronto. The unit features an open-concept living area, large windows allowing plenty of natural light, and a private balcony with scenic views. The kitchen is equipped with sleek appliances, and the bedroom is spacious with ample closet space and ensuite entry to the 4pc Bathroom. Located in a well-maintained building, it offers both comfort and convenience. Truly exceptional amenities and building features include 24hr security/concierge, 2 level gym, indoor pool, sauna, whirlpool, squash court, basketball half court, billiard room, library, roof top terrace for hosting BBQ's, guest suites & visitor parking. Internet & Cable TV Included. Come View This Unit Today As It Won't Last Long!! (id:24801)
Rare Real Estate
1003 - 5500 Yonge Street
Toronto, Ontario
Location, Location, Location! Two Bedrooms Unit In The Heart Of North York With Unobstructed South-East View. Large Balcony. Steps To Subway, Highway, Town Center, Library, School, Shops &Restaurants! Gorgeous City's Day And Night View. Split Bedrooms Design. Bright, Clean &Spacious Unit. Open Concept Gourmet Kitchen. Amenities Include Gym, Virtual Golf, Billiards Room, Guest Suites, Theatre, Party Rooms, 24 Hr. Concierge. Ample Ground Visitor Parking. One Parking + One Locker Included. (id:24801)
Royal LePage Your Community Realty
10 Silverview Drive
Toronto, Ontario
Functional Floor Plan With No Wasted Space. Fully Finished Basement With Walk-Out. Freshly painted and Newly Finished Hardwood Floor and Stained Deck. Amazing Location Steps Away From Large Park And 15 Minutes Walking Or 3 Minutes Driving Distance To Grocery Stores, Restaurants, Banks, and Shopping on Yonge Street (id:24801)
Homelife Landmark Realty Inc.



