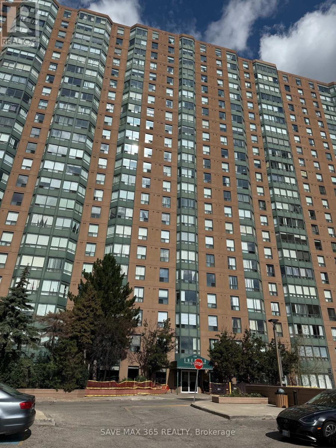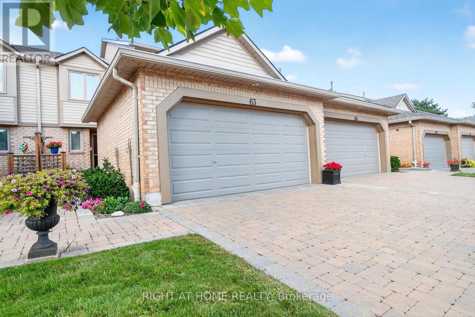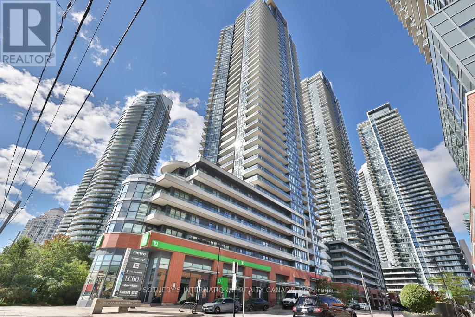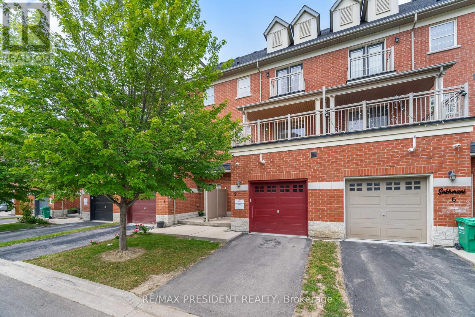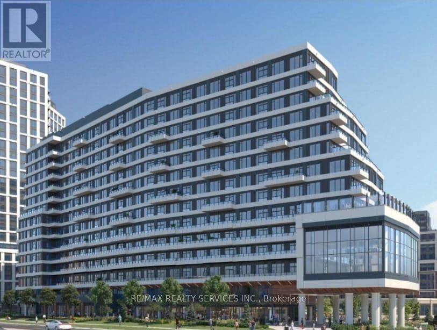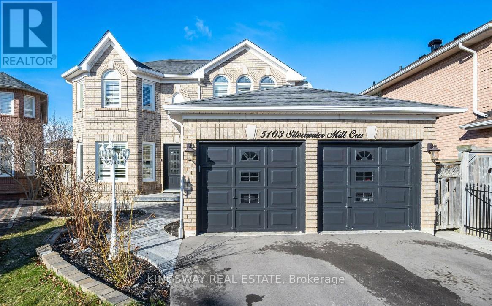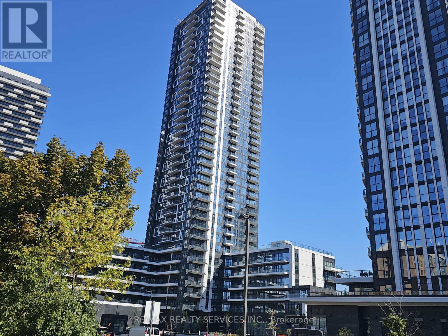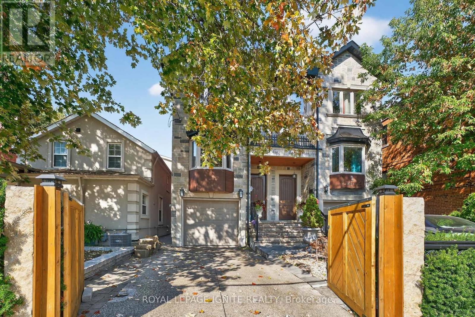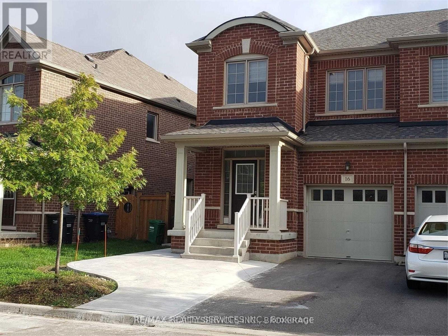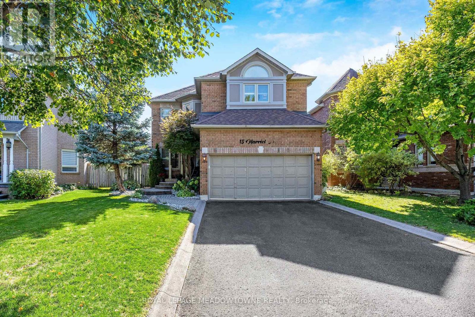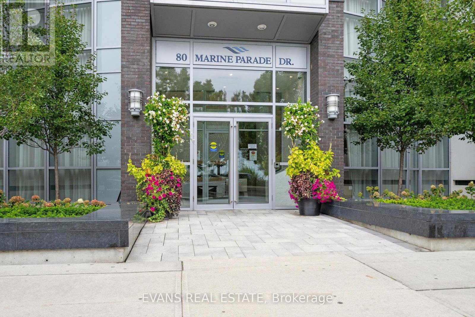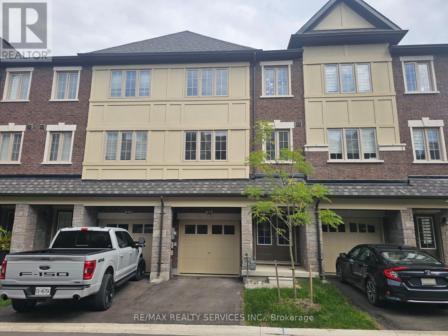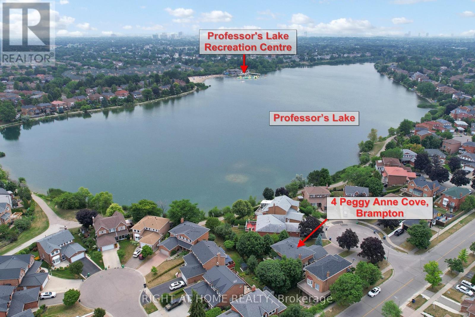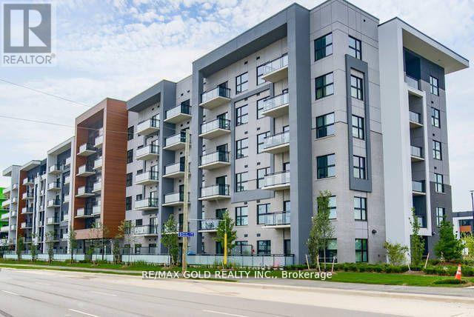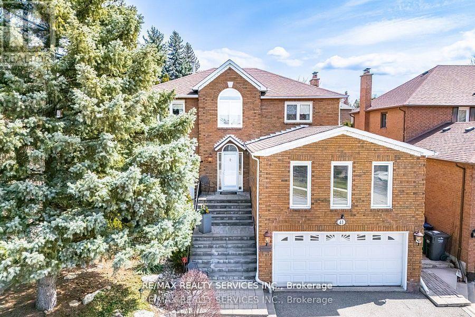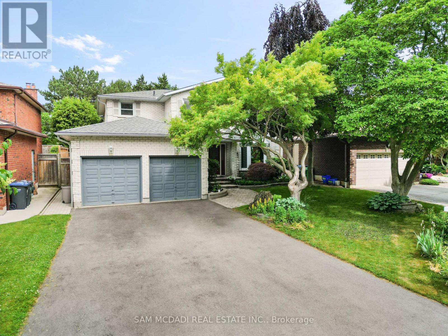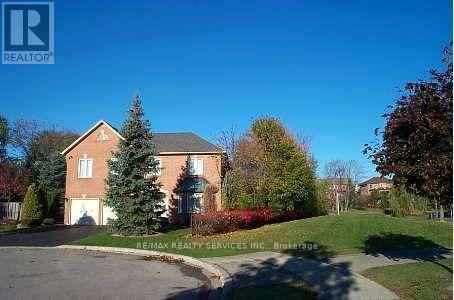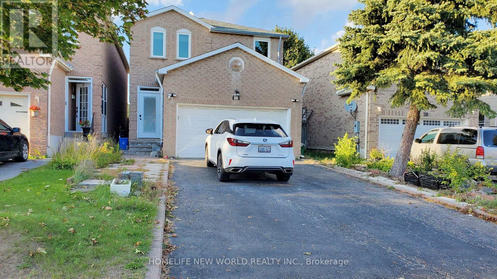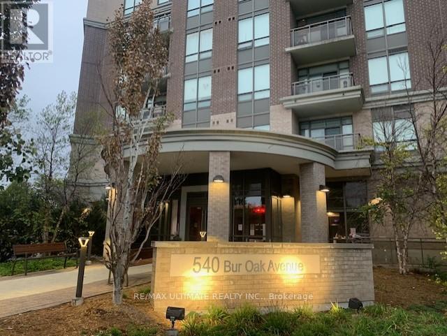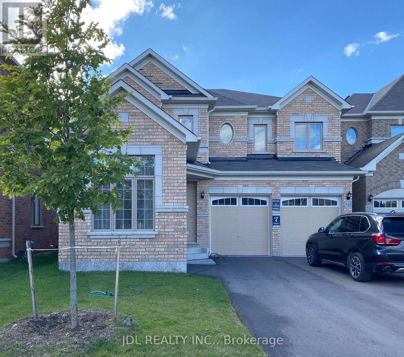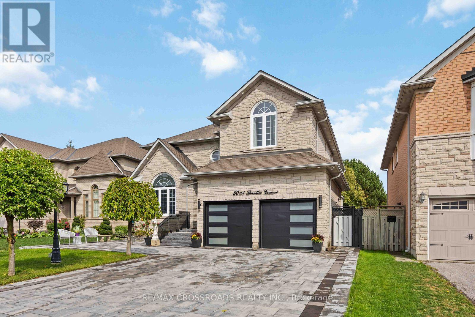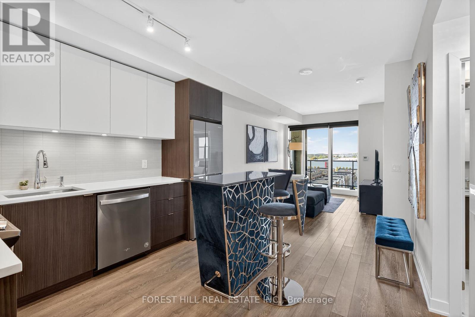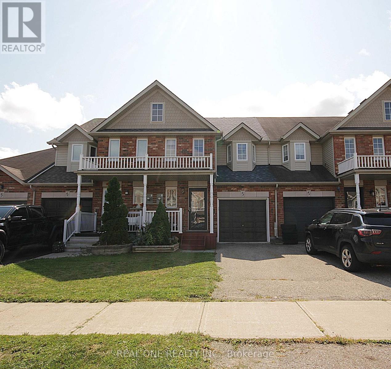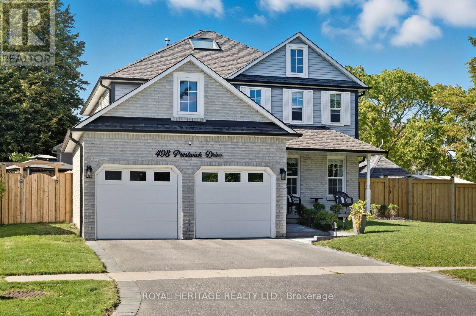1615 - 135 Hillcrest Avenue
Mississauga, Ontario
Renovated 2 Bedroom plus Solarium available for Lease. Very Spacious with En-suite Laundry, and Storage Space. Open concept, Living and Formal Dining combined. Separate Kitchen, Primary Bedroom features Walk-in Closet. New floors - NO CARPET. Freshly painted, New Light Fixtures, New pot lights in kitchen. Full condo thoroughly sanitized. Newer Exhaust fans in the laundry room and Washroom. Excellent Location!! Steps To Cooksville Go Station, Transit, Restaurants, Plazas, Schools And All Amenities. 24 Hrs Concierge. Very Secure Building, Entry With Fingerprint Reader Only!! AAA Clients - Working Professionals / Small Family Only. (id:24801)
Save Max 365 Realty
63 - 1725 The Chase
Mississauga, Ontario
Absolute Gem! Spacious 3 Bedroom & 3 Bathroom bright, open concept layout over 1,780+ sq ft (MPAC) . Features a double car garage, separate living and dining rooms with a front porch walkout, plus a separate family room with fireplace and a Walk out to your own backyard oasis. Gleaming hardwood floors. Lovely kitchen with pantry, backsplash, and under-cabinet lighting. Spacious primary bedroom retreat with a 5-piece ensuite (separate shower, soaker tub) and a large walk-in closet. Two additional generously sized bedrooms. Beautiful skylight floods the home with natural light. Prime location in a great school district (John Fraser & Gonzaga districts) plus shopping, hospital, highways, and parks. Exclusive enclave of executive townhomes with outdoor pool, plus driveway and walkway snow removal included. A true gem! (id:24801)
Right At Home Realty
1803 - 2212 Lake Shore Boulevard W
Toronto, Ontario
Discover the joys of lakeside living at Toronto's Westlake condo village community in South Etobicoke! This stunning suite is flooded with natural light from floor-to-ceiling windows, offering breathtaking panoramic views of Lake Ontario and the Toronto skyline. The open-concept layout features 2 bedrooms and 2 bathrooms, complemented by 9 ceilings and a thoughtfully designed floor plan. The spacious entrance includes a generous double-sized closet and convenient ensuite laundry with a full-size washer and dryer. Past the foyer, the upgraded kitchen, is perfect for cooking and entertaining, equipped with stainless steel appliances, quartz countertops, and breakfast bar seating for three.The open concept dining and living room offer unparalleled views of the Lake and allow for a generous entertaining space. The second bedroom, currently utilized as a den, is spacious enough for a queen bed and offers ample storage. Amazing views continue into the large Primary suite, with a full size ensuite and walk-in closet round out the suite. A village unto itself, the Westlake community has easy access to essential amenities, with Metro, Shoppers, LCBO, and more just an elevator ride away. Proximity to the Downtown core is a snap, with streetcars, buses, GO transit, and major highways, all at your doorstep. With two international airports less than 20 minutes away. Additionally, the Westlake community features an impressive 30,000 sq. ft. of amenities, including a 24-hour concierge, an indoor pool, a fitness centre with squash & racquetball courts, a children's room, a theatre room, a games room, and much more! Its a fantastic offering in the city! (id:24801)
Sotheby's International Realty Canada
5 - 2530 Countryside Drive
Brampton, Ontario
Welcome to this stunning 3+1 bedroom townhome nestled in a quiet, secluded community in Brampton. With 1,875 square feet of well-designed living space above grade, plus a fully finished basement, there's plenty of room for the whole family to spread out and enjoy. The basement offers the perfect space for a home office, gym, or an extra living area for guests.Step outside to your oversized balcony a great spot to soak up the sun, fire up the BBQ, or unwind with a coffee on warm summer days. Whether you're looking for comfort, convenience, or extra space to grow, this home checks all the boxes. (id:24801)
RE/MAX President Realty
1305 - 2485 Eglinton Avenue W
Mississauga, Ontario
Brand New Open Concept 2 Bedroom 2 Bath In High-End Building In Sought After Area Of Mississauga. This Beautiful & Bright Unit Has Wood Floors Throughout & Huge Windows Allowing Lots Of Light, The Open Concept Kitchen Has Stainless Steel Appliances & Quartz Counters. The Primary Bedroom Has 4Pc Ensuite With Quartz Counters.This Building Is Loaded With Amenities, Luxurious Living. (id:24801)
RE/MAX Realty Services Inc.
5103 Silverwater Mill Crescent
Mississauga, Ontario
Gorgeous Home on a Premium Pie-Shaped Lot in Mississauga! This beautiful 4+2 bedroom, 4-bath residence offers exceptional living space with a finished basement apartment and a private separate entrance ideal for extended family or rental income. Step into a bright, open-concept living and dining area featuring elegant tray ceilings and abundant natural light. The cozy family room includes a double-sided gas fireplace, while the custom white kitchen boasts stainless steel appliances and quartz countertops, perfect for modern living. The spacious primary bedroom features a 4-piece ensuite and walk-in closet. Two additional well-sized bedrooms and a second full bath complete the upper level. An exceptional opportunity to own your dream home in a sought-after Mississauga neighborhood! (id:24801)
Kingsway Real Estate
1410 - 15 Watergarden Drive
Mississauga, Ontario
New, Spacious 1+ 1 Bedroom with Den + 1 Bathroom, Condo in the Heart of Mississauga! This bright and modern unit features soaring 9-foot ceilings and a thoughtfully designed open-concept layout. The contemporary kitchen boasts quartz countertops and built-in stainless-steel appliances, ideal for both everyday living and entertaining. Stunning city views, top-tier amenities - just minutes from Square One, transit, dining, and entertainment. One Parking Spot included. (id:24801)
RE/MAX Realty Services Inc.
46 Lambton Avenue
Toronto, Ontario
Welcome to 46 Lambton Ave this beautiful semi-detached custom-built home, is centrally located in a quiet neighbourhood. Featuring 3 bedroom and 3 bathroom. This property has been well kept and maintained. Step into a bright kitchen and dining room Step outside to your backyard oasis with a beautiful garden, fruit trees, flowers and celebrate with family gatherings with those you love. It includes a private room that is heated and you can even cook, bake, roast and enjoy the warm seating area or use it to put up your feet and read and relax after a long day at work. Close to major hwy's, 400, 401, 407 and the LRT. box stores, walking distance to schools, transit, place of worship, restaurants, groceries, cafes, and so much more! Don't miss this chance to own a property in a growing area. (id:24801)
Royal LePage Ignite Realty
Lower - 16 Lady Evelyn Crescent
Brampton, Ontario
Absolutely Gorgeous Bright Legal Basement Apartment 1+1 Bedroom Modern Grey Flooring Nice Upgraded Moulding Throughout New Ensuite Laundry Stackable Machines Huge Above Grade Windows Ideal Location Close To Shopping Highways Mississauga Walking Distance To Public Transit. (id:24801)
RE/MAX Realty Services Inc.
15 Harriet Street
Halton Hills, Ontario
Welcome to 15 Harriet Street, a rare Hillswood model, beautifully updated living space. This 4-bedroom, 4-bath home features a finished basement with a second kitchen, spacious rec room, and walkout to your private backyard retreat. Huge Primary bedroom with five piece ensuite and walk-in closet. One bedroom includes a semi-ensuite bath and double closet, while the main floor boasts a cozy two-sided gas fireplace and California shutters. Step outside to a fully fenced yard with a heated inground pool, ideal for entertaining and family enjoyment. Recent updates within the last three years include a new pool liner, front door, and new garage door. Located on a quiet street in a fabulous neighbourhood walking distance to schools and parks, this home is move-in ready and perfect for your family. (id:24801)
Royal LePage Meadowtowne Realty
324 - 80 Marine Parade Drive
Toronto, Ontario
Humber Bay Shores Living at Its Best! Dare to Compare. Coveted split plan 2-bedroom, 2-bath Waterscapes residence and its a showstopper. 968 sq ft of stylish open-concept living + 149 sq ft water-view balcony stretching the entire width of the suite with two walkouts. Freshly painted and move-in ready. Custom built-in wall unit + designer kitchen island ideal for hosting or everyday dining. Primary bedroom with 3-piece ensuite and walk-in closet! Unwind with a serene lake view from your private balcony-your daily dose of calm! Parking spot near the elevator + locker conveniently on the same floor as suite! Rooftop deck, concierge, 24/7 security, party room, guest suites, visitors parking, indoor pool, jacuzzi, gym, games & meeting rooms, plus a vibrant surrounding community full of cafés, trails, and waterfront path. Premium location, unmatched amenities, and the Humber Bay Shores lifestyle right outside your door. This is more than a condo its your Waterfront Escape. (id:24801)
Evans Real Estate
34 - 68 First Street
Orangeville, Ontario
Charming Brand New 3-Bedroom Townhome Nestled in the Heart of Orangeville! Featuring 9ft Ceilings,Open-Concept Layout, Wood Flooring, Stainless Steel Appliances, Two Balconies, Large Windows and Stylish Finishes No Carpet Wood Flooring Throughout Balcony Off The Master Bedroom Ensuite Bath & Balcony On Main Floor With Deck. Conveniently Located Near Essential Amenities. Shops, Schools, Parks, and Groceries. This Townhouse is the Ideal Blend of Luxury and Convenience! Excellent Location & Opportunity (id:24801)
RE/MAX Realty Services Inc.
4 Peggy Anne Cove
Brampton, Ontario
**Exquisite Lakeside Haven in Brampton's Professors Lake! Welcome to your dream home in the prestigious Professors Lake community of Brampton! This updated 4-bedroom, 4-bathroom, the family home spans approximately 2,250 square feet offering modern luxury and stunning lakefront views. Perfectly blending style, space, and serene surroundings, this move-in-ready home is ideal for extended families or those who love to entertain. Step into a bright, main floor featuring gleaming hardwood floors that flow seamlessly throughout, creating an inviting and airy atmosphere. The gourmet kitchen with good size breakfast area is a chef's delight, showcasing sleek granite countertops, contemporary cabinetry, and ample space for culinary creations. Upstairs, the generously sized bedrooms offer comfort and versatility, with the primary suite boasting an updated ensuite for your private retreat. The fully finished, open-concept walk-out basement, also adorned with hardwood floors, provides flexible space for many purposes and is directly open to a lush backyard with breathtaking Professors Lake views. Throughout the home, you'll find hardwood and epoxy flooring, renovated bathrooms and numerous updates including newer windows, doors and more - all showcasing years of thoughtful improvements. The backyard is your personal oasis, ideal for summer barbecues or tranquil mornings by the water. Nestled near top schools, lake, all conveniences, parks, and scenic trails. Picture yourself fishing, paddle boating, kayak, swimming in your own neighborhood! (id:24801)
Right At Home Realty
608 - 128 Grovewood Common
Oakville, Ontario
Experience the charm of one of Oakville's most desirable condos. This spacious unit with abundant sunlight, offers tranquility, clear views is sure to impress. Meticulously cared for by the original owners, this home is in immaculate condition. 10 Ft Ceiling, Functional Modern Kitchen features Granite Countertops, Backsplash, Soft Close, Pots & Pan Drawers, S/S Appliances, Island, and a open concept living experience. Upgraded Doors , Trims, Wood like Flooring Tiles on Balcony, Upgraded Light Fixtures, Bevelled Mirrors on the Closet. The generously-sized Den offers flexibility, making it ideal for a home office, guest room, or oversized walk-in closet. Large Windows flood the space with natural light. Additional features include upgraded Extended Kitchen Cabinetry offers ample storage space, Luxury 5 Wide Plank Laminate Flooring throughout the unit. Located in one of Oakville's most prestigious neighbourhoods, this condo is within walking distance to top Oakville Schools, Shopping, Grocery, Public Transit, Hospital, Restaurants, Sheridan College and Major Highways, Offering Convenience and Low Maintenance. This one has it all. Don't miss out on this rare opportunity. (id:24801)
RE/MAX Gold Realty Inc.
41 Christie Drive
Brampton, Ontario
Absolutely Gorgeous Detached Beauty in Desirable Stonegate in The Community of Heart Lake. Immaculate Well Maintained Home On A Premium Private Lot With a Lush Professionally Landscaped Backyard Oasis Featuring an Inground Pool & Hot Tub With Brand New Liner 2025. No Need For A Cottage! This Home Offers 3+ 2 Bedrooms, 4 Baths, Family Sized Upgraded Eat-In Kitchen W/ Granite Counter Top, Stainless Steel Kitchen Aid Appliances , Induction Stove, B/I Dishwasher, OTR Microwave And Plenty Of Storage Overlooking the Amazing Backyard . Open Concept 1st Main Floor Family Family Room W/ Fireplace Ocean Stone Surround & Built In White Cabinetry With Access to The Backyard. Second Main Floor Family Room Could Easily Be Used As 4th Bedroom On Main Floor With Plenty Of Room For A 5th Bathroom Ensuite Featuring French Doors Hardwood Flooring, Crown Moulding & Large Windows Overlooking The Front Yard Over The Garage. Upper Level Master Bedroom With Luxurious Spa Like Ensuite & W/I Closet. Finished Basement At Grade , Feels Like A Main Floor With Large Windows & Plenty Of Light With Potential 5th Bedroom & New 3 Piece Bath Access To The Garage For Any Family Needing Bedroom At Grade & Access To A Bathroom! Also An Oversized Rec Room With New Flooring & Bar Area. Must See! (id:24801)
RE/MAX Realty Services Inc.
1713 Pengilley Place
Mississauga, Ontario
Welcome to Clarkson Village, one of South Mississauga's most desirable family-friendly neighbourhoods where sought-after amenities including the Clarkson Go station, the QEW, renowned Rattray Marsh, Mentor College Private School, and Port Credit's vibrant waterfront parks, boutiques, and restaurants are conveniently located. Inside this executive family home situated on a private cul-de-sac lies an upgraded interior with new hardwood floors, pot lights, and expansive windows that flood each space with an abundance of natural light. The open concept layout keeps residents connected with the charming family room opening up to the upgraded kitchen elevated with a large centre island, quartz countertops, KitchenAid stainless steel appliances, and a great sized breakfast area that opens up to your private backyard oasis for a seamless indoor-outdoor entertainment experience. Ascend upstairs where you will locate 4 generously sized bedrooms with their own design details and a 4-piece bath. The prodigious Owners suite provides a serene escape of rest and relaxation with a large seating area, a walk-in closet for all of your prized possessions, and its very own 4-piece ensuite. Adding to this home's allure is the completed basement, which extends your living space and offers a recreational room with a gas fireplace, pot lights, and a 2-piece bath. An absolute must see, this home is situated on a 50 x 144 ft lot and offers a private outdoor sanctuary encircled by beautiful mature trees and boasting a stone patio for alfresco dining, a deck with hot tub, and a gated inground swimming pool. (id:24801)
Sam Mcdadi Real Estate Inc.
26 Hacienda Court
Brampton, Ontario
Prestigious Stonegate Neighborhood Large 5 Bedroom Home Adjacent To Park Tennis Courts Beautiful Pathways Through The Ravine & Heart Lake Conservation Area Large Private Lot At The End Of A Quiet Family Friendly Court Tall Ceiling Cathedral Ceilings In The Dining Room Hardwood Throughout 3 Bathrooms On The Top Level 2 En-Suite Bathrooms Almost 4000 Square Feet Of Living Space Ideal For An Executive Family (id:24801)
RE/MAX Realty Services Inc.
22 Mary Pearson Drive
Markham, Ontario
Well-Maintained And Renovated Home In One Of The Most Sought-After Neighbourhoods In Markham. Double Car Garage Link-Detached With No Sidewalk ,Renovated Kitchen With Granite Counter Top, Pot Lights, Bright Large Window! Pot Lights Thr (Liv R& Din R); Hardwood Thr Main And 2nd Floor! Walking Distance Ttc & Yrt, And To Some Top York Region Schools. Walking Distance To Walmart, Lowes, Costo, And Many More Amenities. (id:24801)
Homelife New World Realty Inc.
627 - 540 Bur Oak Avenue
Markham, Ontario
Welcome to the Berczy Neighbourhood!Beautiful and spacious corner 2-bedroom suite featuring a highly desirable split-bedroomlayout, ideal for families or working professionals seeking both comfort and privacy. Thisbright home offers an open-concept living and dining area that flows seamlessly to a rare 500sq. ft. private terrace perfect for outdoor entertaining and relaxation. Enjoy a modernkitchen with quality finishes, stainless steel appliances, and ample storage. Located in one ofMarkhams most sought-after communities, surrounded by top-rated schools, parks, shopping, andconvenient transit options. (id:24801)
RE/MAX Ultimate Realty Inc.
548 Somerville Drive
Newmarket, Ontario
Cul-De-Sac location! Walk-out basement detached house, rarely found in this community! With four bedrooms and 3.5 bathrooms, the basement can be a second unit for investment. The property features: a two-year-old fence, a two-year-old water softener, a ventilation system, and 10-foot ceilings on the main floor. Hardwood floor throughout the main level. No neighbours behind the backyard. Great Location Close To Community Centres, Transit, Shopping centers, 404 & Walking Distance To Top Rated Schools! (id:24801)
Jdl Realty Inc.
50 Grandlea Crescent
Markham, Ontario
Welcome to 50 Grandlea Crescent - a stunning stone-front Greenpark home, fully renovated and located in Markham's prestigious Rouge Fairways community. The entire interior of the home was completely redone in 2022, stripped down to the studs and rebuilt with premium finished and modern design throughout. This turn-key property features Lideyana floors, soaring cathedral ceilings, a coffered-ceiling family room with mounted TV and a dramatic floor-to-ceiling as fireplace, crown molding, oversized 8" baseboards, pot lights, and frosted glass doors throughout. A second, sleek electric fireplace adds warmth and ambiance to the lower level. The fully finished basement is brand new, complete with new appliances, offering versatile living space or in-law potential. The oversized front door, new garage doors (2023), California shutters, and all updated light fixtures add to the home's modern elegance. Utility upgrades include 200-amp electrical service (2022), water softener (2025), and roof (2013). Interlocking was completed around the entire exterior in 2023, complementing the lush new grass and enhancing curb appeal. Outdoors, enjoy a hot tub, garden shed, upgraded exterior lighting, and a private backyard oasis. This meticulously upgraded home also features two elegant lion statues, a grand front yard fountain, and a classic piano - offering the perfect blend of style, comfort, and function. Truly move-in ready. (id:24801)
RE/MAX Crossroads Realty Inc.
831 - 100 Eagle Rock Way
Vaughan, Ontario
Experience refined living in this boutique 12-storey residence, ideally situated in the heart of Maple and just steps from the GO Station. This north-facing 595 sqft suite overlooks the park, offering a serene backdrop in a highly connected location. Meticulously maintained and thoughtfully upgraded with over $10,000 in modern finishes, the home showcases custom window coverings and curated finishes that blend style with function. Every detail has been designed for comfort and sophistication. All furnishings have been impeccably cared for and tailored specifically for the space, with the option to purchase them separately including designer lamps, side tables, artwork, a designer island bar, and chic bar stools. From your windows, enjoy the tranquility of lush greenery by day and the beauty of evening sunsets painting the sky the perfect backdrop to unwind after a busy day with a 100 Sq Ft Terrace. Conveniently walk to shops, dining, and everyday amenities including Rona, Walmart, and more, with effortless access to Highway 400 for quick commuting. This showpiece residence is a rare opportunity to own a home that balances boutique luxury, location, and lifestyle. (id:24801)
Forest Hill Real Estate Inc.
43 Shephard Avenue
New Tecumseth, Ontario
Beautiful 3-Bedroom Freehold Townhouse in Sought-After North Alliston. This well-maintained home features a bright, open-concept main floor with a modern eat-in kitchen complete with island, and a spacious living room with walk-out to a private deck and fully fenced backyard, perfect for entertaining. Upstairs, you'll find generously sized bedrooms, including a primary suite with a large walk-in closet and semi-ensuite bathroom. Rough-In Bath in Basement. Enjoy peace of mind with numerous recent upgrades: Roof shingles (2022), Roof insulation (2022), Furnace (2022), A/C (2023), Basement insulation (2022), Kitchen countertop & backsplash (2025), Washer & dryer (2022), Laundry vanity (2024), Dishwasher (2023). Move-in ready and located in a desirable, family-friendly neighbourhood close to parks, schools, and amenities. (id:24801)
Real One Realty Inc.
498 Prestwick Drive
Oshawa, Ontario
Come See This Chic & Stylish 3 Bdrm + Den, 2-Storey Home In The Desirable McLaughlin Community Of Oshawa. Featuring Many Recent Premium Upgrades Including In The Open-Concept Eat-in Kitchen, Hardwood Flooring Throughout, Stair Railings and Stunning Spa-Like Ensuite Bathroom, This Immaculate Home Is Move-In Ready And Set Up To Enjoy Comfortable & Easy Living!! And We Havent Even Mentioned The Resort-Style Backyard Oasis Incl Saltwater Inground Pool With New Liner, Beautifully Landscaped, 2 Gazebos (1 for Cooking), And Convenient Tiki Hut. All This And Youll Be Directly Across The Street From A Wonderful Park And Greenbelt. This Home Shows 10++!! Dont Miss It!! (id:24801)
Royal Heritage Realty Ltd.


