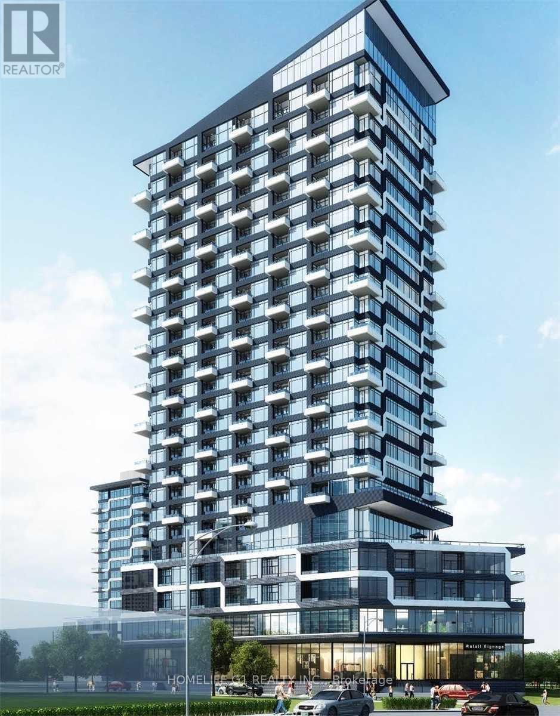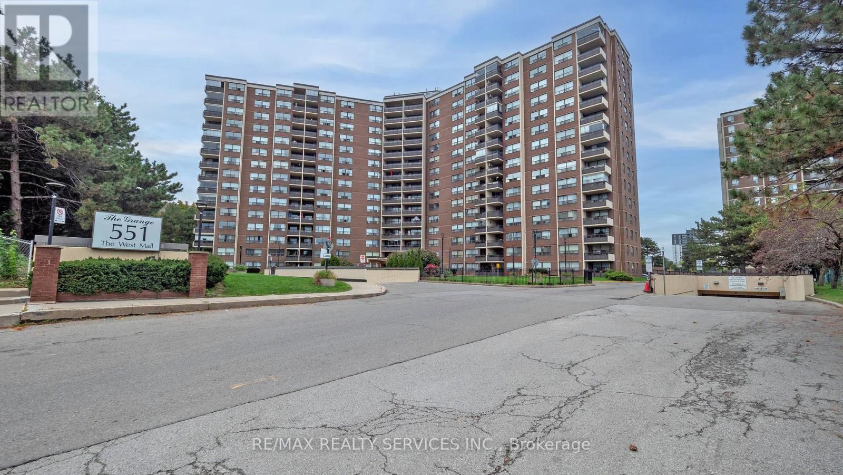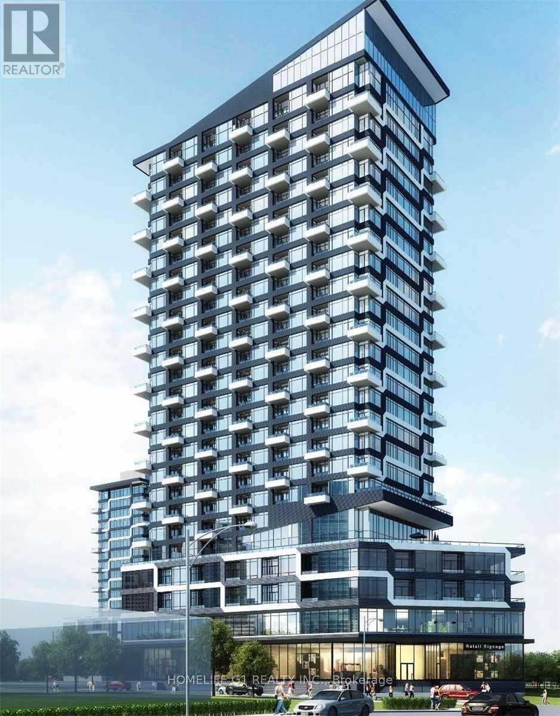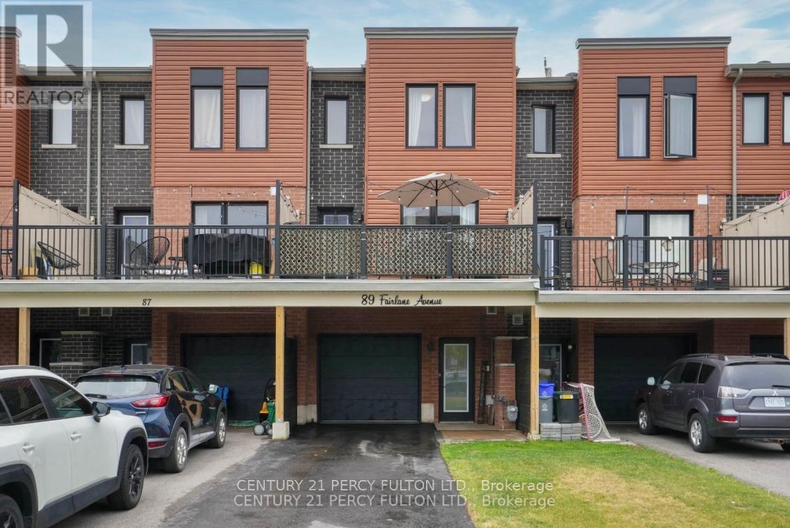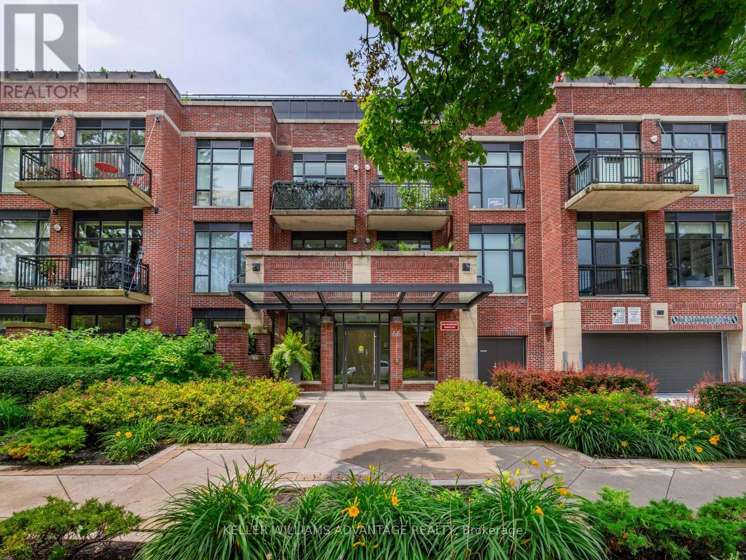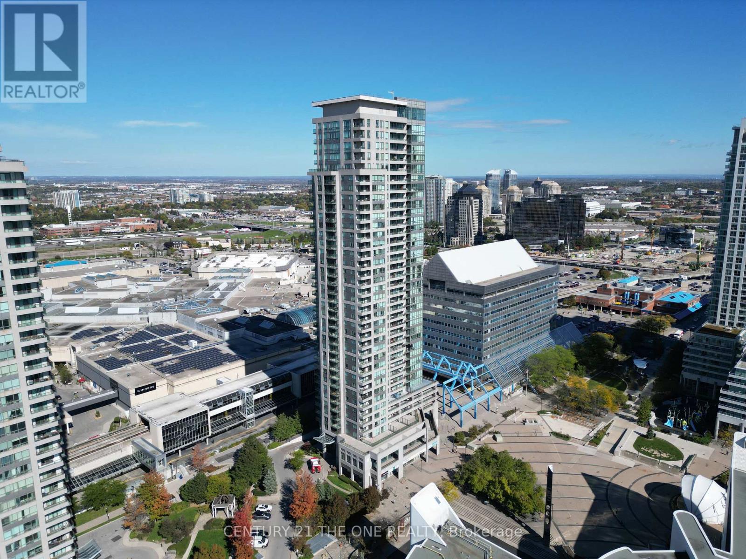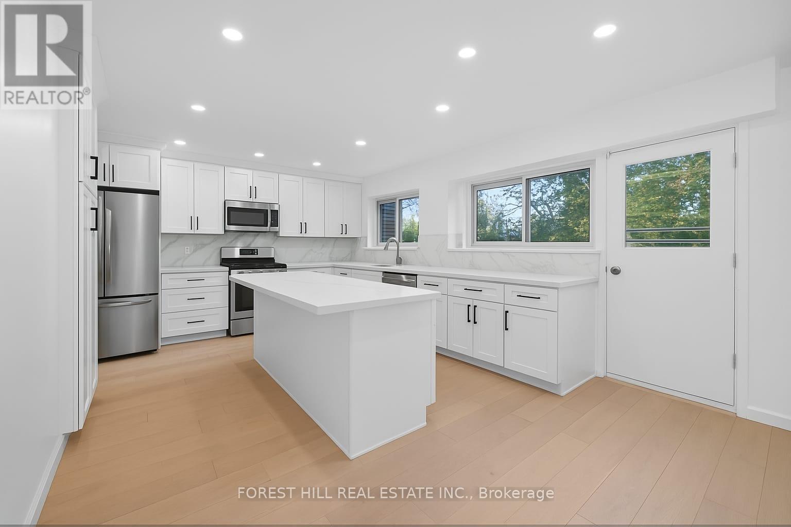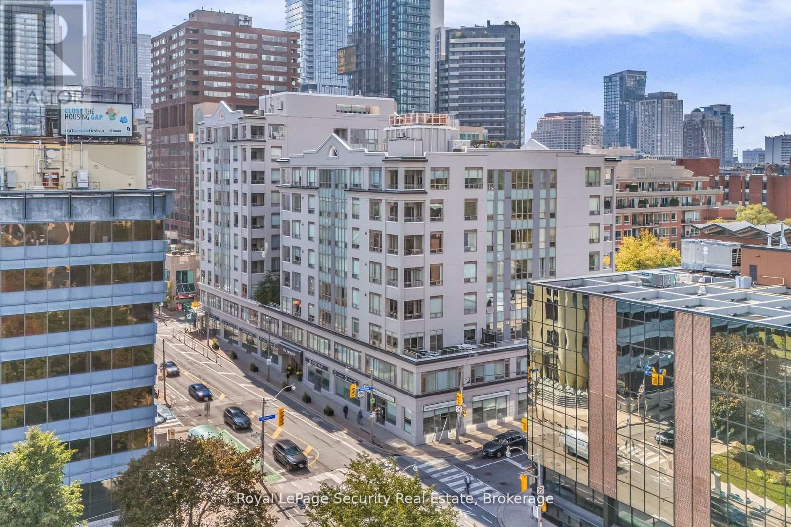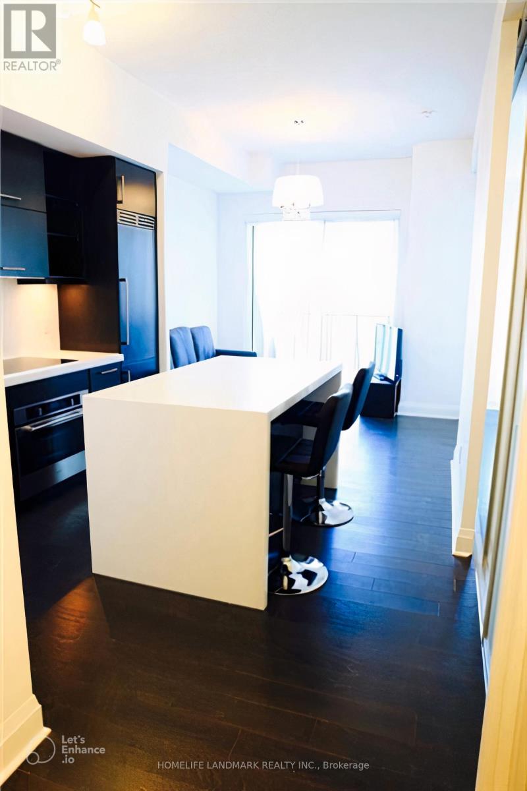2507 - 297 Oak Walk Drive
Oakville, Ontario
Penthouse Unit. 1 Bedroom + Den, 1 Washroom, Lots Of Upgrades, 655 Sq. Ft.Unit With 30 Sq. Ft. Balcony. Walk To Parks, Shopping, Restaurants, Public Transit, Minutes Drive To Major Hwys, Go And More! Nov. 1st Occupancy Available.. (id:24801)
Homelife G1 Realty Inc.
1219 - 551 The West Mall
Toronto, Ontario
Welcome to Suite 1219! This beautifully renovated & freshly painted 3-bedroom, 2-bathroom corner suite offers an impressive 1,328 sq. ft. of modern, open-concept living with 1 underground parking space included. Featuring neutral wide-plank laminate floors throughout, this bright & airy suite is filled with lots of large windows that flood the living & dining area with natural light perfect for entertaining or relaxing in style. The updated eat-in kitchen features white cabinetry with under-cabinet lighting, a stylish backsplash, quartz countertops, stainless steel appliances, and a convenient breakfast bar. All three bedrooms are generously sized with consistent flooring, while the primary suite offers a double-door closet & private 2-piece ensuite. Additional highlights include side-by-side laundry, a large in-unit storage room, and spacious foyer & hallways. Step onto your private balcony and enjoy north/east views. Maintenance fees include Bell cable/internet, water, heat, hydro, A/C, and access to excellent building amenities- outdoor pool, tennis court, gym, sauna, party room, visitor parking, and underground car wash. Ideally located with easy access to transit, highways, shopping, schools, medical centers, the airport, Centennial Park, and more. A must-see corner suite offering abundant natural light, comfort, convenience & incredible value! (id:24801)
RE/MAX Realty Services Inc.
2507 - 297 Oak Walk Drive
Oakville, Ontario
Penthouse Unit. 1 Bed + Den, 1 Parking and 1 Locker! The Oak & Co. building is extremely well equipped and in a fantastic location surrounded by the best shopping, restaurants, and transit! The large master bedroom suite includes a walk in closet and wall to wall windows. This open concept suite even features a den for your home office! 9 foot ceilings, premium stainless steel appliances, soft close drawers, quartz countertops, and so much more! The building 24 Hour Concierge, Main Floor Lobby, Main Floor Library Lounge, 5th Floor Gym & Zen Meditation Space, 5th Floor Party Lounge, 5th Floor Outdoor Lounge. PRICED TO SELL! Quick closing available....... (id:24801)
Homelife G1 Realty Inc.
61 - 60 Fairwood Circle
Brampton, Ontario
Location, Location & Location!!Well reputed Daniel Build Gorgeous well kept corner unit 3 Bedroom, 3 Bathroom Townhouse. Premium Lot Very Bright and Very Well Ventilated with Lots of Windows. No House In Front and back. Nice And Cozy. Open concept layout. Modern Kitchen w/Centre Island. Walk Out to the spacious terrace accessible from the living room. Upstairs the 3 bedrooms with walk-in closet and ensuite bathroom. Interior access to private 1 car garage. Family friendly neighborhood. Easy access to Essential amenities such as grocery stores, library, banks, eateries, public transit and schools. Additionally, it's very close to hospitals & shopping malls plus provides quick access to highways 410, 407 & 427.Great Opportunity for Buyers and Investors. (id:24801)
Homelife/miracle Realty Ltd
89 Fairlane Avenue
Barrie, Ontario
Newer Freehold Townhouse (No Fees), Great Location in Barrie Near Yonge & Mapleview walking Distance to Go Station. Minutes Away From Go Transit, Waterfront, Shopping, Schools, Hwy, Downtown Barrie, Excellent For 1st Time Buyers Or Investors, Modern Open Concept, Laminate Floors, Central Island Kitchen W/Granite Counters & Undermount Sink, Oak Staircase Stained To Match Laminate Flooring, Newer S/S Kitchen Appliances, Second Floor Laundry. (id:24801)
Century 21 Percy Fulton Ltd.
107 - 66 Kippendavie Avenue
Toronto, Ontario
Welcome to 66 Kippendavie Ave, Suite 107 - a rare gem in one of The Beach's most sought-after boutique buildings! This flexible main-floor suite offers a bright, open-concept layout with soaring ceilings, large windows, and seamless indoor-outdoor living. The spacious living area opens directly to a private patio - perfect for morning coffee, summer dining, or simply relaxing surrounded by lush greenery. The beautifully updated kitchen features granite counters, stainless steel appliances, and ample space for entertaining. A versatile bedroom offers you flexibility in how to use the space as your needs evolve. Want a more traditional layout? Add a wall to the bedroom space to create your own escape! Enjoy an exceptional Beach lifestyle - just steps to Queen Street, the boardwalk, and the lake. Whether it's paddleboarding at sunrise or an evening stroll to local cafés and restaurants, this neighbourhood has it all. Extras include underground parking and locker, plus access to a rooftop deck with BBQs and panoramic city and lake views. Pet-friendly and perfectly located, this suite is ideal for those seeking a serene urban retreat close to it all. (id:24801)
Keller Williams Advantage Realty
1204 - 60 Brian Harrison Way
Toronto, Ontario
Welcome Students and Newcomers! Bright and spacious corner unit offering 794 sq.ft. of comfortable living space. Features a large living and dining area with a functional split-bedroom layout and unobstructed views. Partially furnished for your convenience. Enjoy a full range of amenities including an indoor pool, fitness centre, table tennis room, library, virtual golf, party room, card room, billiard room, theatre, guest suites, and 24-hour concierge service. Unbeatable location with direct access to Scarborough Town Centre, public transit, and GO Bus Station. Only a 5-minute drive to Hwy 401 and one direct bus to the University of Toronto Scarborough Campus. Steps to Toronto Public Library, parks, Walmart, cinema, food court, and restaurants. One parking and one locker included. Dont miss this opportunity to live in the heart of Scarborough with ultimate convenience and vibrant city lifestyle! (id:24801)
Century 21 The One Realty
Main - 19 Candis Drive
Toronto, Ontario
Fully Renovated from Top to Bottom in Bathurst Manor! Beautifully updated 3-bedroom, 2-bathroom home featuring a bright open-concept layout with hardwood flooring throughout and modern pot lights. Enjoy large windows that fill the space with natural light. The kitchen offers a walk-out to a spacious deck, perfect for entertaining, and one of the bedrooms also includes a private walk-out. All three bedrooms are generously sized with double closets for plenty of storage. Move-in ready and designed for comfortable, modern living in a highly sought-after neighborhood! (id:24801)
Forest Hill Real Estate Inc.
403 - 980 Yonge Street
Toronto, Ontario
Luxury Living Steps to Yorkville & Rosedale - Welcome to The Ramsden! Experience sophisticated city living, ideally located just steps from Rosedale Subway, Ramsden Park, Yorkville, and the vibrant Yonge & Bloor corridor. This beautifully suite offers 735 sq. ft. of interior space plus a 70 sq. ft. balcony, designed for comfort and style. Featuring 9 ft ceilings, hardwood floors, and floor-to-ceiling windows, the open-concept layout is bright and inviting. The newly renovated kitchen boasts quartz countertops and stainless steel appliances, making it the perfect space for both everyday living and entertaining. The serene primary bedroom includes a generous closet and a 4-piece bathroom. Residents enjoy premium building amenities including a 24-hour concierge, rooftop deck with BBQs and panoramic city views, party and billiards rooms, visitor parking, and a personal locker for added storage. Combining elegance, convenience, and a prime location, this condo captures the very best of The Ramsden lifestyle. Brokerage Remarks (id:24801)
Royal LePage Security Real Estate
4607 - 1080 Bay Street
Toronto, Ontario
Furnished Unit! One Locker and One Parking. Very Good Layout! Den Could Be Used As A Second Bedroom(Floor Plan)! Steps Away To University Campus, Subway, Hospital And The Famous Yorkville Shopping District. An Unobstructed Breath-Taking South West View. Top Of The Line Finishing, This Building Also Feature 24Hours Concierge, Exercise Room, Roof Top Deck Garden And Many More. (id:24801)
Homelife Landmark Realty Inc.
11 Gloucester Street
Toronto, Ontario
Newly Renovated Heritage Townhouse At Prime Location, Yonge/ Gloucester. A Rare Opportunity To Own A Mixed-use Victorian Townhouse Offering The Perfect Blend Of Luxury Living And Workspace. Designer Cabinetry, Stone Countertops. Steps from TTC, 5 Mins Walk To Bloor-Yorkville & U Of T, 10 Mins Walk To Yonge-Dundas Square & Eaton Centre. Independent Hot Water Tank Is Owned. Parking Can Be Purchased At Adjacent Gloucester On Yonge Property. 3408+148 SQFT As Per Floor Plan. **EXTRAS** Miele Appliances: Integrated Fridge, Integrated Dishwasher, Gas Cooktop, Washer/ Dryer. Microwave. (id:24801)
Prompton Real Estate Services Corp.
6 Pringle Lane
Hamilton, Ontario
Walk Into This Recently Built 3 Bedroom,2 Bath End Unit Townhouse Nestled Close To All TheAmenities Of The Ancaster Meadowlands. The Modern Kitchen Boasts Stainless Appliances, Backsplash,And A Generous-Sized Walk-Out Balcony. Enjoy The Engineered Hardwood Flooring & Pot LightsThroughout The Main Floor, 2 Parking Spots, & Step Downstairs Where You Will Find Inside AccessDirectly To The Garage. (id:24801)
Royal LePage Signature Realty


