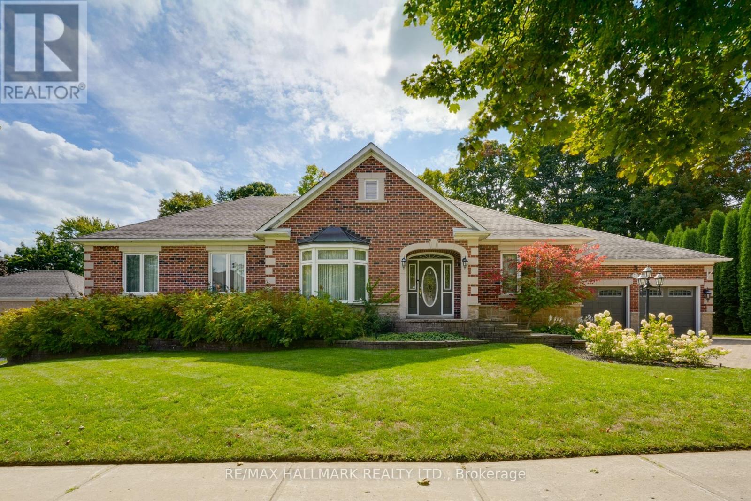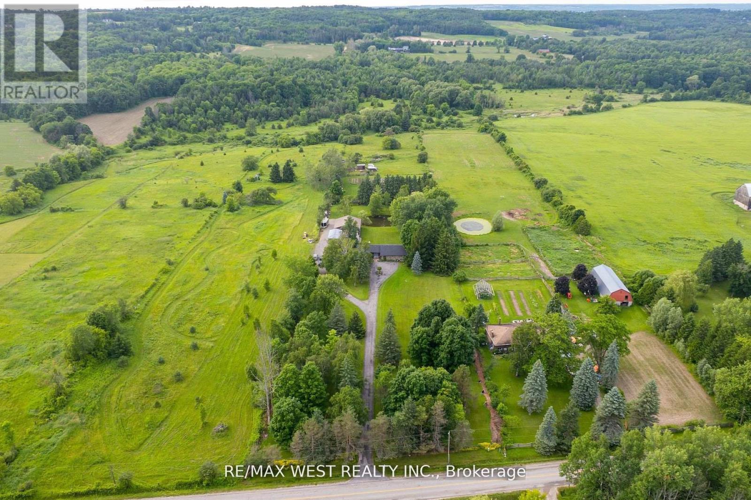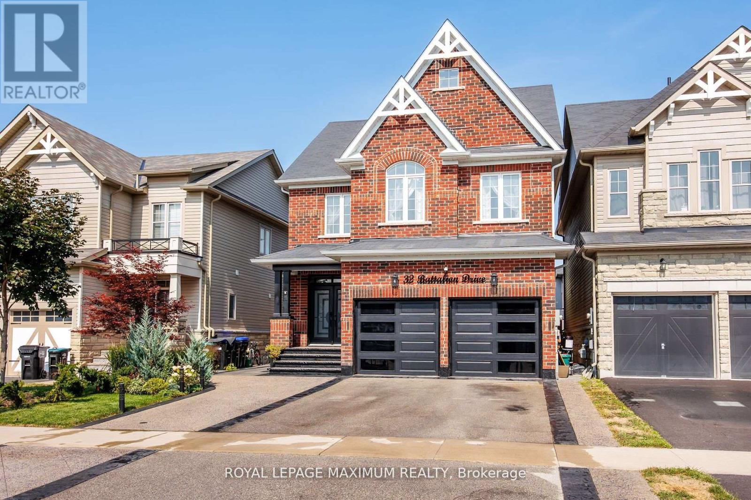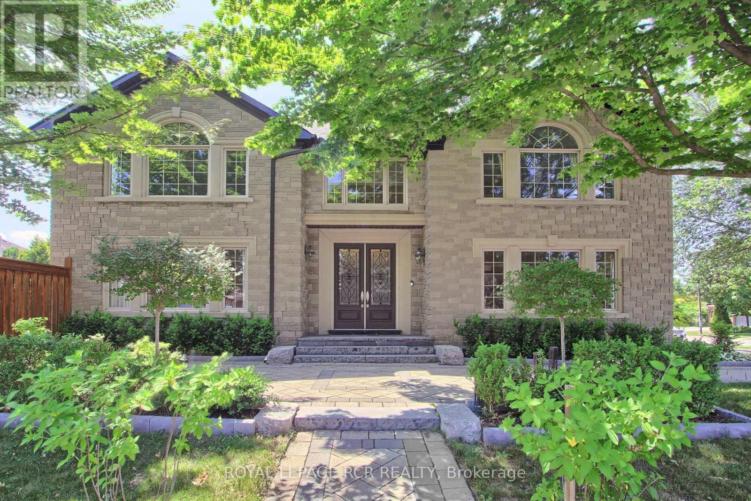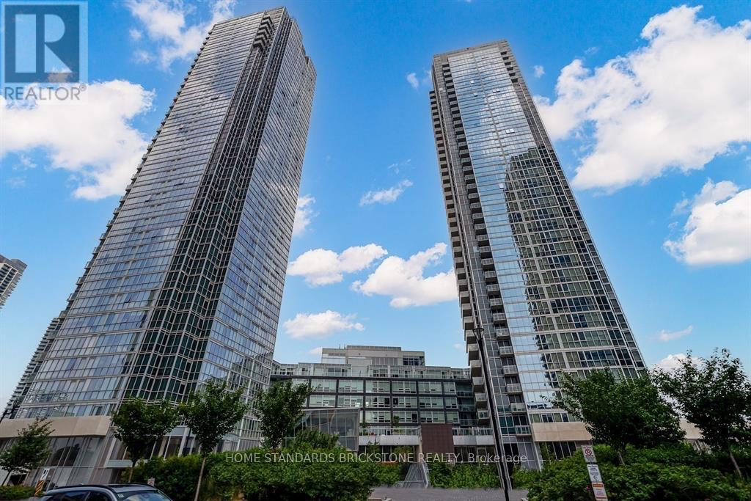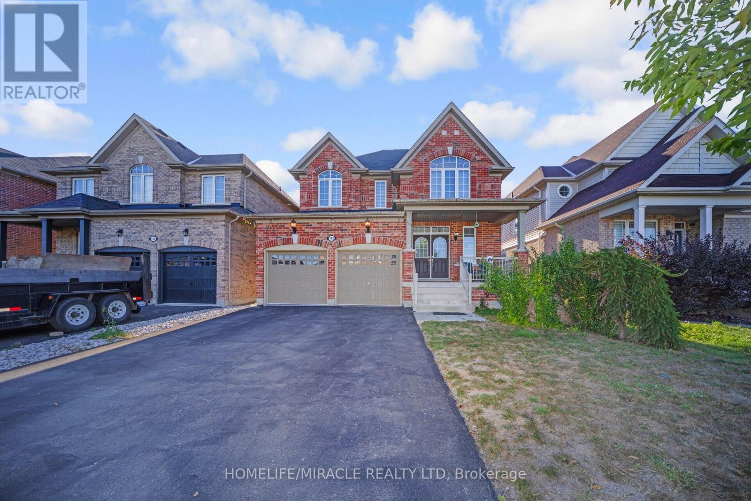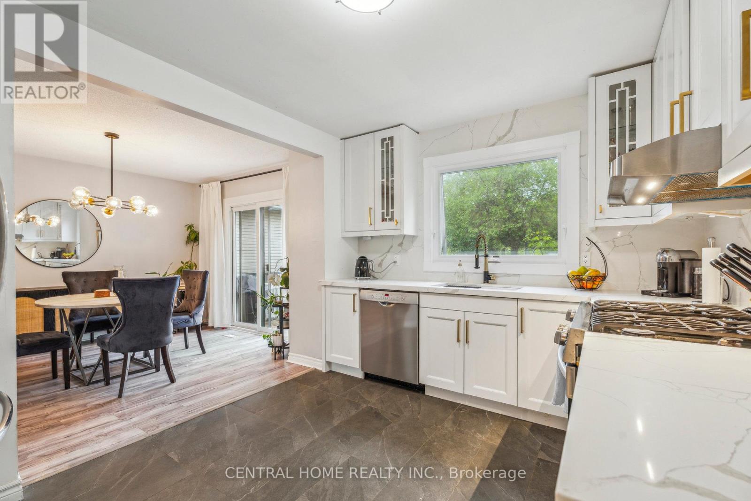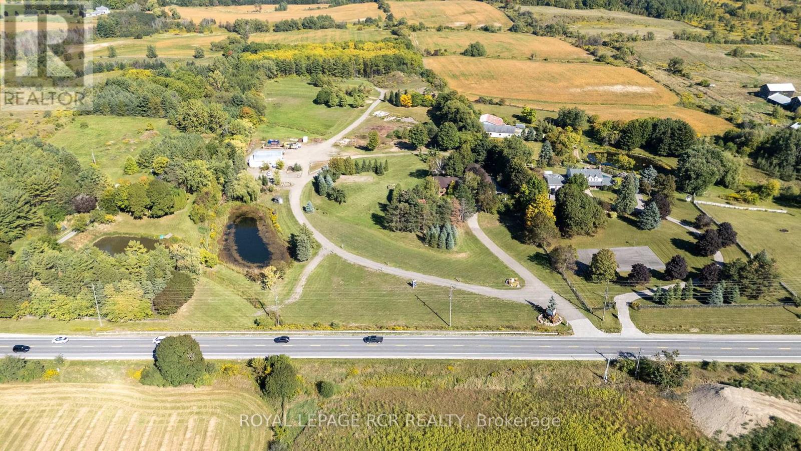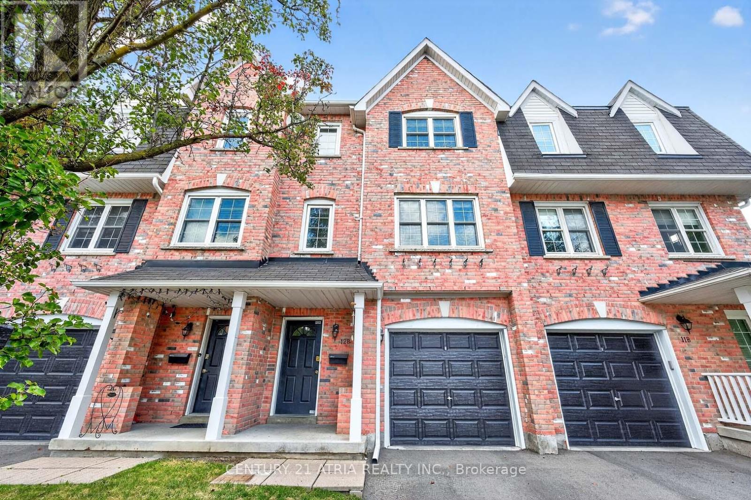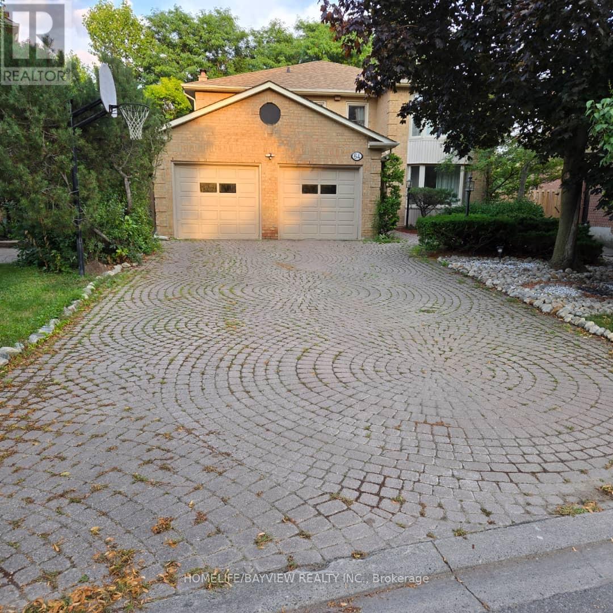71 Willow Farm Lane
Aurora, Ontario
Dont miss this rare opportunity to own one of the largest bungalows on the market in Aurora, offering 3,140 sqft above grade (MPAC) w/ 9 ft ceilings and approx 6,000 sqft of total space. Nestled on a quiet street in the prestigious Hills of St. Andrew, this executive home sits on an impressive 98' x 283' irregular over half-acre ravine lot surrounded by lush mature trees that provide serenity, privacy, and a forested landscape that makes the property low-maintenance. Set amid a collection of opulent estate homes, this property blends tranquil, nature-inspired living with close proximity to Auroras finest amenities, schools, golf clubs, and vibrant downtown. Large picture windows along the back of the home frame breathtaking ravine views from the kitchen, breakfast nook, family room, and primary suite, filling the interior with natural light. Lovingly maintained and updated by the original owners, the home was custom-designed and expanded from the builder to provide spacious and luxurious living. The main floor also features a powder room for guests and a spacious laundry/mud room. The primary suite, spanning approximately 675 sqft, features a spacious five-piece ensuite and a generous walk-in closet, with direct ravine views and a walk-out to the deck, as well as a cozy fireplace that adds warmth and character to this serene private retreat. The finished lower level adds approximately 3,000 sqft of versatile living space. It includes a spacious 2,000 sqft area featuring an open-concept recreation room, additional bedroom, full bathroom, workshop, and ample storage. The remaining 1,000 sqft is a fully self-contained in-law suite with its own separate entrance, complete kitchen, living area, bedroom, bathroom, and private laundry, making it ideal for extended family, live-in help, or income potential. Spacious bungalows on large private lots in sought-after, upscale areas like this are exceptionally rare and nearly impossible to replace, so dont miss your chance. (id:24801)
RE/MAX Hallmark Realty Ltd.
5878 4th Line
New Tecumseth, Ontario
Charming 3-bedroom bungalow set on approximately 10 acres in sought-after New Tecumseth, this property offers endless possibilities for those seeking space, privacy and potential. Nestled among mature trees and complete with a private pond, the home features nearly 2,500 sqft of main floor living space plus a finished walk-out basement, providing plenty of room for family living, entertaining, or multi-generational use. Car enthusiasts and hobbyists will appreciate the heated workshop and detached garage with capacity for up to 10 vehicles, while the expansive acreage presents opportunities for gardening, recreation, or future customization to suit your lifestyle. A rare blend of tranquility and convenience, this property is located less than 5 minutes from local amenities and only 10 minutes from Highway 400, making it the ideal retreat for those who want to enjoy country living without sacrificing access to the city. (id:24801)
RE/MAX West Realty Inc.
32 Battalion Drive
Essa, Ontario
Meticulously Cared For & Completely Turn-Key! Introducing this lovely 4-bedroom home in a great family neighbourhood with so many upgrades!. The stunning open-concept main floor layout offers a huge family-sized eat-in kitchen with an oversized breakfast bar, accompanied by the bright and spacious family room. This space features pot lights throughout, upgraded hardwood and porcelain tile floors, as well as convenient direct access to the double-car garage. The second floor offers a large primary bedroom with a walk-in closet, and an oasis-style en-suite bathroom with a large soaker tub and a stand-up shower. In addition, the second floor offers three generously sized bedrooms featuring gorgeous cathedral ceilings, large windows, a 4-piece washroom, and a convenient second-floor laundry room. Entertainers, step outside, and appreciate the professionally landscaped backyard featuring a gorgeous stone patio with virtually no yard maintenance - perfect for the summer BBQ with family and friends! Strategically located 15 minutes to Barrie, this offers the perfect balance of rural charm with suburban convenience! Bonus - Basement has been framed and is ready for your creative spin! Upgrades: Epoxy Walls and Jewel Stone in the Garage (2025). Front Door + Garage Door (2024), A/C (2024), Foundation (2023), Rear Patio (2023) Original - Roof, Windows, Furnace Lease to Own - Water Heater (Approx $68.00/month) (id:24801)
Royal LePage Maximum Realty
646 Brooker Ridge
Newmarket, Ontario
Executive Living with Luxury, Space, and a Backyard Oasis. This magnificent turn-key home was newly renovated throughout, nothing left to do but unpack & enjoy. From the moment you walk in, you'll notice the impeccable craftsmanship, modern finishes, and open-concept design that flows throughout the home. Offers over 5000 sq ft of living space. Located in prestigious Stonehaven-Wyndham Village. Highlights of main floor include: spectacular 2 storey grand foyer, custom gourmet kitchen that makes everyday living a dream, family and living rooms conveniently have 2 fireplaces, formal dining room and office. Highlights of 2nd floor include: custom built primary bedroom with 5-piece luxurious spa, all secondary bedrooms are spacious, bedroom 2 with 3 Pc Ensuite. Two bedrooms have vaulted ceilings. Fully finished basement offering extra living space & comfort with recreational area including wet-bar, perfect home gym and lots of storage space. Resort-style backyard oasis featuring a sparkling in-ground saltwater pool, lounging areas, and lush landscaping, your private paradise for summer relaxation. (id:24801)
Royal LePage Rcr Realty
3604 - 2908 Highway 7 Road
Vaughan, Ontario
** Open house on 2:00-4:00 Oct 25(Sat ) : Please refer to the open house notice at the entrance. ** Welcome to the highly desirable Nord East Condos, just an 8-minute walk to the TTC station. This fabulous 1-Bedroom plus 1 spacious Den unit on the second highest floor after PH features 2 Washrooms, an open-concept layout, a private balcony with open views, and 9' ceilings. Modern finishes include laminate flooring throughout, a stylish kitchen with granite countertops and built-in stainless steel appliances. Both washrooms are upgraded with floating vanities, frameless shower glass, and premium shower heads. Floor-to-ceiling windows bring in abundant natural light. Conveniently located minutes from the Subway and Vaughan Mills. (id:24801)
Home Standards Brickstone Realty
143 Mcgahey Street
New Tecumseth, Ontario
Welcome To This Upgraded 4 Bedroom, 3 Bathroom Home Offers 2,415 Sq.Ft. Above Grade And Is Situated On A Family Friendly Street Just Minutes From Local Shops, Grocery Stores, Parks & Schools! This Home Features A Great Bright Layout With Tons Of Windows, Hardwood Floors Throughout, A Large Living & Dining Room Perfect For Entertaining, And A Spacious Kitchen With A Centre Island, Stainless Steel Appliances, a custom backsplash And A Breakfast Area With Walkout To Patio!A main floor powder room and a mudroom with garage access and separate storage area complete the layout. Walk Upstairs To 4 Great Sized Bedrooms Including A Primary Suite With A Walk In Closet & 5 Piece Ensuite! The Additional Bedrooms Are Bright & Spacious! The Unfinished Basement Offers Tons Of Potential For A Rec Room, Gym Or In-Law Suite! The Backyard Is Fully Fenced With Plenty Of Room To Entertain! Extra Large Driveway With No Sidewalk Offers Tons Of Parking! A Great Opportunity To Get Into A Growing Community! (id:24801)
Homelife/miracle Realty Ltd
50 Metro Road S
Georgina, Ontario
A Rare Lakeside Gem Fully Renovated & Move-In Ready! Step into perfection with this stunning 3+1 bedroom home, fully transformed with modern upgrades and stylish finishes. Every detail has been carefully designed for comfort, elegance, and easy living: Custom chefs kitchen with top-tier appliances & premium finishes. Brand new windows & doors (front + patio) flooding the home with natural light. Custom storage & closets for a sleek, organized lifestyle. New furnace & Air Conditioner ensuring efficiency & peace of mind. Fully renovated powder room, new flooring throughout. Enjoy direct garage access, walk out to a spacious multi-functional deck perfect for entertaining, and take in the serenity of a generous lot with ample parking. All this, just steps away from a private beach, local shops, restaurants, and grocery stores the ultimate blend of convenience and lakeside charm. Whether you're hosting friends or watching breathtaking sunsets, this home is the perfect retreat for both relaxation and entertaining. Don't miss this chance opportunities like this by the lake are rare and wont last long! (id:24801)
Central Home Realty Inc.
15735 Highway 27
King, Ontario
Welcome to the extraordinary and well recognized Schomberg property that was the home of iconic landscaping company for decades. Offering over 6,000 sqft of living space on a picturesque 13.5-acre property. This versatile residence boasts 5+2 bedrooms, 4+2 bathrooms, and a thoughtfully designed floor plan, including a fully equipped 2-storey, walk-out in-law suite, ideal for multi-generational living or income potential. Step outside to the meticulously landscaped gardens, complete with tiered waterfalls and an in-ground pool. A true landmark in the community, this property features a 2,304 sqft shop, perfectly suited for a variety of agri-businesses, hobby or storage needs. With expansive grounds, mature greenery, and endless possibilities, this estate seamlessly combines rural tranquility with functionality and high-traffic visibility for commercial uses. Whether youre seeking a private family retreat, an investment property, or a unique opportunity to live and work on the same land, this one-of-a-kind offering in Schomberg is not to be missed. (id:24801)
Royal LePage Rcr Realty
12b - 51 Northern Heights Drive
Richmond Hill, Ontario
Nestled in a vibrant and family-friendly community, this 3-bedroom townhome offers the perfect combination of space, comfort, and convenience - truly a place to call home. Step inside to discover a bright, spacious layout with thoughtfully designed living areas. The kitchen flows seamlessly into the dining and living spaces, creating a warm, open atmosphere your family will love. The walk-out basement features a cozy recreation room that opens directly to the patio. Enjoy a large private backyard with mature trees, providing the perfect setting for a relaxing space for family gatherings and entertaining. Located in the heart of Richmond Hill, this home is just minutes away from transit options including the GO Train and VIVA, Highway 407/404, plus a wide selection of restaurants, shopping, and Hillcrest Mall. Meticulously maintained and move-in ready, this home is perfect for families looking for a welcoming space in a convenient, well-connected neighborhood. High ranked school zone. Low maintenance fee that includes roof, windows AND water! Dont miss your chance to own this gem and discover everything this wonderful home has to offer! (id:24801)
Century 21 Atria Realty Inc.
2209 10th Side Road
New Tecumseth, Ontario
**Exceptional Income Potential With Bonus Newly Renovated 2 bed / 2 Bath Main Level access In-Law Suite**Welcome Home to 2209 10th Side Road, Tottenham, ON - Where Luxury Living Meets Nature's Tranquility Discover this beautifully renovated, multi-family home set on 10 acres of private, protected forest in the serene countryside of Tottenham. Perfectly combining elegance, functionality, and nature, this two-story gem offers a rare opportunity for comfortable multi-generational living or income potential.Property's Highlights:- Main-Level In-Law Suite with private entrance ideal for extended family or rental income.- Two Chef-Inspired Kitchens with islands, sleek quartz countertops, and high-end finishes.- 3+2 Bedrooms | 5 Bathrooms, space for everyone.- Heated Floors in the master ensuite and in-law suite basement bathrooms.- Beautiful Hardwood Flooring throughout.- Primary Suite Retreat with a large walk-in closet and spa-like 4-piece ensuite.- Double Walkout Finished Basement for seamless indoor outdoor living.- Oversized Double Garage with abundant parking.- Extensive Upgrades throughout for a move-in-ready experience.Your Outdoor Escape:- 10 acres of lush, private forest to explore.- Two main-level walkout decks with breathtaking views perfect for entertaining or relaxing.This home offers endless possibilities whether youre seeking a multi-family haven, an investment property, or a peaceful escape just minutes from amenities, shopping, schools, and highways. (id:24801)
Coldwell Banker Ronan Realty
108 Green Briar Road
New Tecumseth, Ontario
Welcome to Green Briar A Beautiful Bungalow Retreat Backing Onto the Golf Course! Nestled in the highly desirable and low-maintenance community of Green Briar, this fully detached bungalow offers exceptional curb appeal, a premium wide lot, and backs directly onto the golf course creating a truly serene and picturesque setting. Whether you're enjoying your morning coffee on the walkout deck from the second bedroom or relaxing on the lower patio off the walkout basement, you will appreciate the peace and privacy provided by the lush mature trees and sweeping fairway views. Inside, this home is filled with natural light, featuring an inviting layout with high ceilings as you step through the front door and oversized windows throughout. The spacious living room boasts a cozy electric fireplace, perfect for cooler days, while the open-concept kitchen offers a charming breakfast area for casual dining. The primary bedroom showcases large windows that frame tranquil golf course views, creating a perfect place to unwind. Both bathrooms have been wonderfully renovated and include heated floors on the main level for a touch of luxury. Downstairs, the fully finished walkout basement presents an oversized family room with character-filled touches, including a stunning fireplace, numerous oversized windows, and walkout to the backyard patio overlooking the golf course. Enjoy the convenience of the direct access to the extra-wide garage from the laundry room with space for a full-sized vehicle and storage! Additional highlights include: New washer & dryer (2023), New furnace & A/C (2023), Water softener (2024), Murphy bed/desk (2020), Dishwasher (2024), Newer windows throughout, New vinyl flooring in laundry room and downstairs bathroom, Freshly painted throughout Low-maintenance lifestyle in a quiet, well-kept community. Don't miss this opportunity to live in comfort and style in one of the most desirable settings Green Briar has to offer! (id:24801)
Royal LePage Rcr Realty
64 Brookshire Circle
Markham, Ontario
**Bright, Luxury 1BR Basement Suite . About 1000 sqft of newly renovated . It is a welcoming, peaceful enclave known for its top-rated schools, quiet streets, and diverse, family-friendly . private entrance & fenced yard- Large windows & well-lit XXL room layouts- Modern lighting throughout- Minutes from 407, 404 & Hwy7, with free parking included (driveway)- Just a 5 minute drive to Food Basics, Thornhill Community Centre, Parkway Fitness, and more . Suite Features:- 1 bedroom, 1 full bathroom- In-unit washer/dryer/dishwasher- Free Wi-Fi- Oversized, bright living and bedroom areas- Functional modern lighting- Private, separate entry.Tenants pay 1/3 of utilities. (id:24801)
Homelife/bayview Realty Inc.


