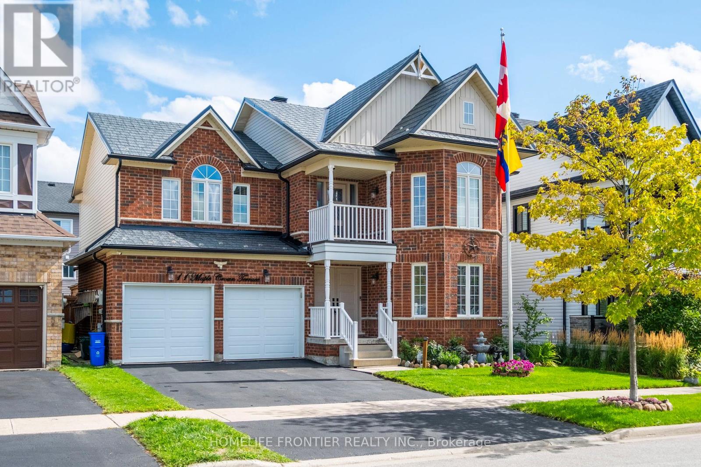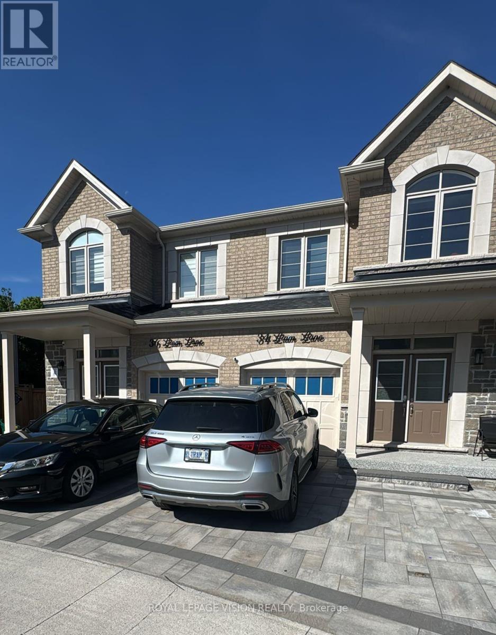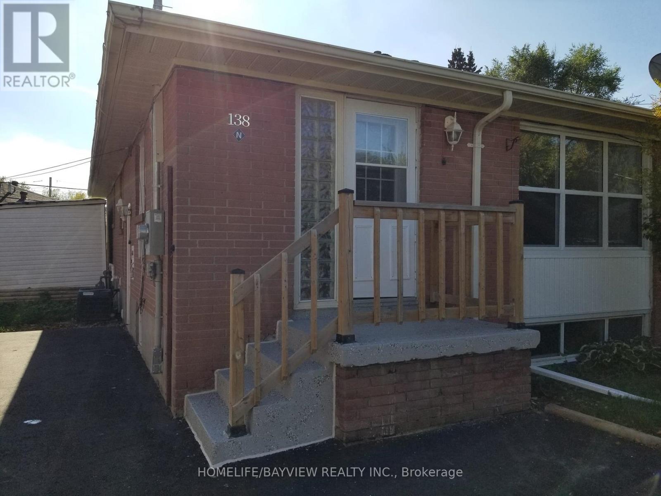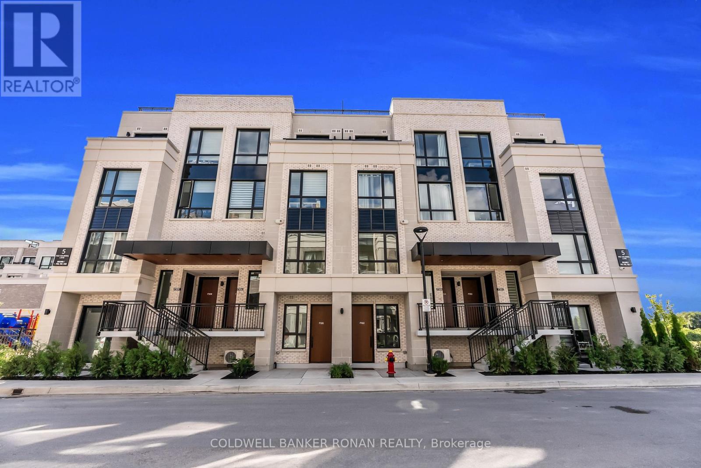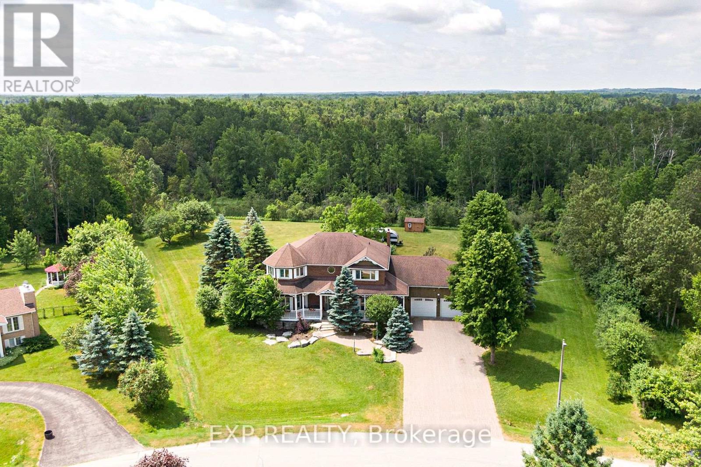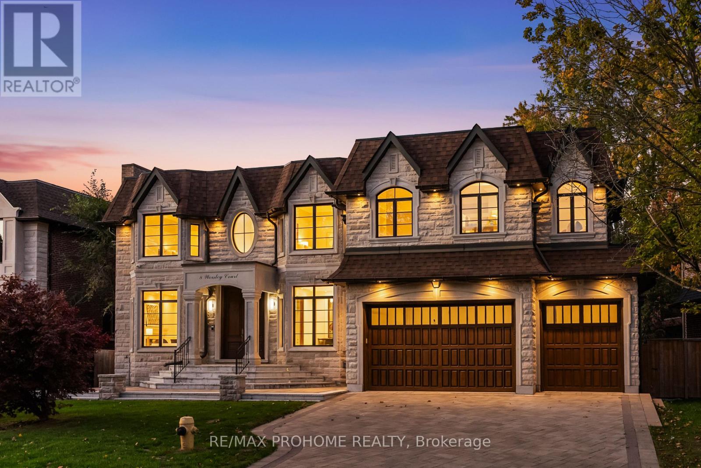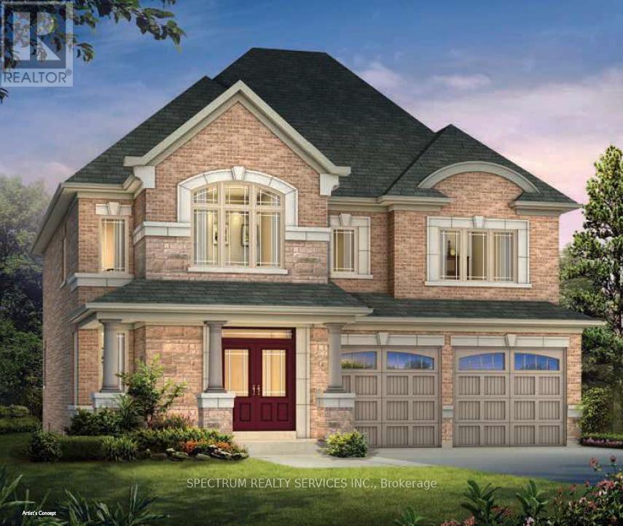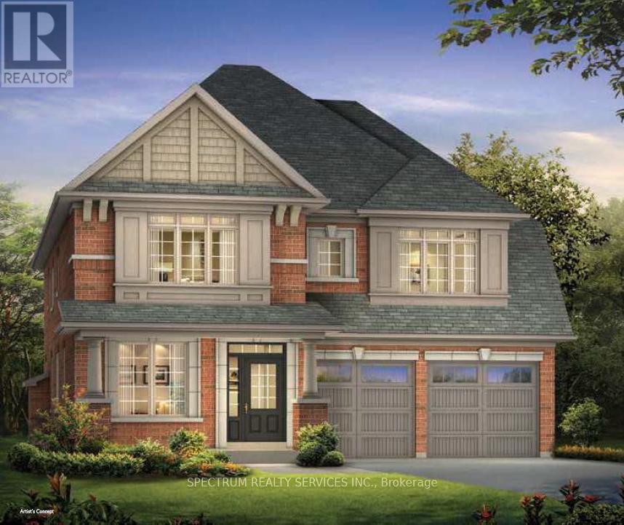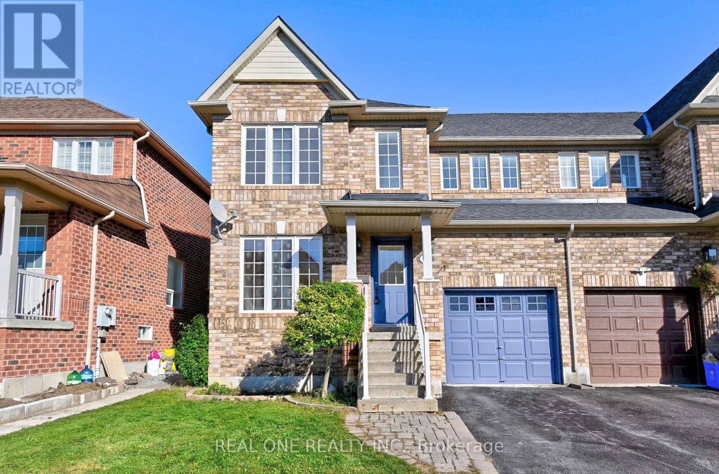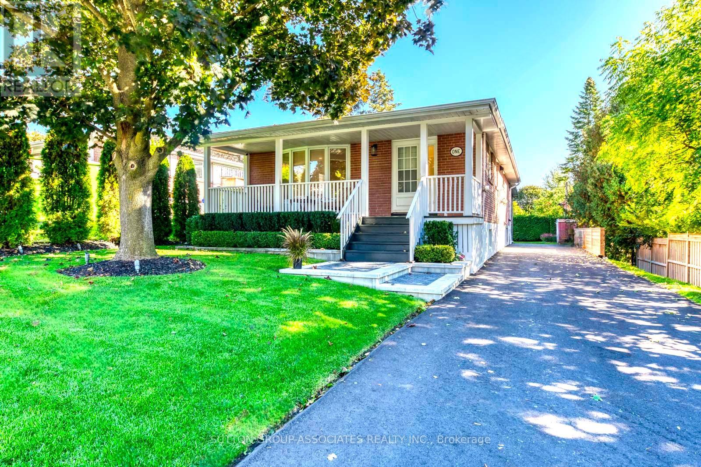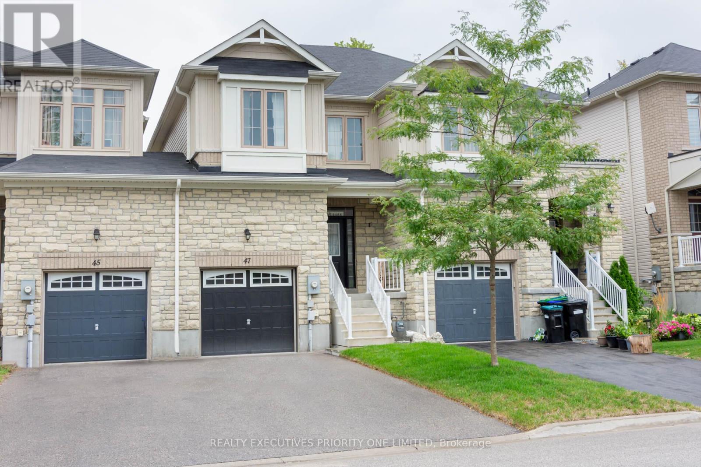11 Maple Crown Terrace
Barrie, Ontario
Located In Highly Sought-After Area, 4 Bed+1/4 Bath Home Boasts Large Windows With Plenty Of Natural Light. Main Floor Offers Seamlessly Combined Bright Living & Dining Area, Cozy Family Room W/ Fireplace Provides Perfect Spot To Relax, Open Concept Kitchen & Large Breakfast Area With Walk-Out To Backyard, Main Floor Laundry Room W/ B/I Storage. Spacious Primary W/ Nursery Attached & 5 Pc Bath & 2 W/I Closet, 3 Additional Well-Sized Bedrooms & 4 Pc Bath, Balcony Overlooking The Front Yard. Finished Basement W/ Extra Bedroom & 3 Pc Bath, Large Rec Space & Wet Bar For All Your Entertaining Needs. Stunning Fully Fenced Backyard W/ Wood Deck & Gazebo & Garden. Direct Access From 2 Car Garage. Close To All Amenities. (id:24801)
Homelife Frontier Realty Inc.
Basement - 34 Liam Lane
Markham, Ontario
Excellent Location! Just a 10-15-minute walk to Steeles Avenue, with easy TTC access, this brand-new 2-bedroom basement offers convenience and comfort. Perfectly situated within walking distance to Amazon and other major amenities, it allows you to live in Markham while enjoying the benefits of both Markham and Toronto. The unit features a modern kitchen equipped with a fridge, stove, exhaust hood, oven, and microwave. The bathroom includes a standing shower, sink, and toilet with a bidet, ensuring a luxurious experience. Additional highlights include a soft water system, Wi-Fi internet included, and utilities at an additional 30%. The entrance is separate, providing full privacy, and the space offers ample storage, an ensuite laundry with washer and dryer, and plenty of natural light. Enjoy secure, 2 surface parking spaces included in the fully interlocked driveway, which is easy to clean and maintain even during heavy snow days. This move-in-ready basement is available ASAP and perfect for anyone seeking a comfortable, private, and conveniently located residence. (id:24801)
Royal LePage Vision Realty
Main - 138 Maurice Court
Newmarket, Ontario
Beautiful Unit with Three Bedrooms And 2 Parking Spaces. Private Ensuite Laundry (Washer and Dryer). Has A Large Family/Living Room and an Open Concept Kitchen with Spacious Cabinets. Near to Yonge St., Hospital, Go Station, Upper Canada Mall, Costco and Many Other Shopping Centres. (id:24801)
Homelife/bayview Realty Inc.
F-102 - 5 Red Squirrel Lane
Richmond Hill, Ontario
Welcome Home to 5 Red Squirrel Lane, Unit F-102 - The Hill on Bayview. Discover refined living in this newly built, modern 1+1 bedroom, 2-bathroom townhome nestled in the prestigious and thoughtfully designed Hill on Bayview community at Bayview & Elgin Mills. Crafted with high-quality solid steel and concrete construction, this home offers superior soundproofing and acoustic performance between units, ensuring comfort and privacy. Step inside to soaring 9-foot ceilings, expansive windows that flood the space with natural light, and a spacious open-concept layout ideal for both everyday living and entertaining. The sleek,ultra-modern kitchen is a true showpiece, featuring quartz countertops, a large subway tile backsplash, fully integrated high-end appliances, and under-cabinet lighting to create the perfect ambiance. Every corner of this home exudes luxury, with premium finishes and thoughtful touches throughout including a smart home lighting package, high-speed internet, and main-floor laundry for added convenience. Additional features include:- Underground secured and alarmed parking- Ample underground visitor parking- On-site car wash station- Storage locker and bike area- A ground-level access garbage chute system integrated into the parking area to keep the community clean and street-free of waste bins- A fenced playground and nearby serene green spaces just steps away- Bonus walk-out 90 square foot front patio, perfect for barbecuing or enjoying outdoor seating under the sun. All this, plus an unbeatable location near major highways, top-rated schools, beautiful parks, premier shopping, dining, and every essential amenity. This townhome offers the perfect blend of style, space, and convenience designed for elevated modern living. (id:24801)
Coldwell Banker Ronan Realty
16 Audubon Way
Georgina, Ontario
Welcome To This Beautiful Home In Prestigious Audubon Estates, Set On A Private 1.24-Acre Pie-Shaped, Treed Lot. Enjoy The Wrap-Around Porch, Landscaped Grounds, And Backyard Lap Pool With Peaceful, Park-Like Views. Inside, Discover 10-Ft Ceilings, Oak Staircase, California Shutters Throughout, And 4 Generously-Sized Bedrooms - 3 With Brand New Carpet. The Oversized Primary Suite Is A True Retreat, Featuring A Huge Walk-In Closet And Luxurious 5-Piece Ensuite. The Open-Concept Country Kitchen Flows Into The Dining Area - Perfect For Family Living And Entertaining. Geothermal Heating/Cooling Keeps Energy Costs Low. Partially-Finished Basement Offers Loads Of Storage And Future Potential. Oversized Garage Ideal For A Man Cave Or Vehicle Storage. A Perfect Blend Of Comfort, Style, And Efficiency! (id:24801)
Exp Realty
107 Albert Street E
New Tecumseth, Ontario
This is the one you have been waiting for. Welcome to 107 Albert Street East in the heart of Alliston. Attention to detail goes without notice in this fully renovated detached home featuring 3 Bedrooms and 3 Bathrooms. This turn key, ready to move in home is perfect for those who are entering the market or simply wanting to downsize. With admirable curb appeal, you are instantly drawn to the welcoming front porch with new modern front door and new garage door. When entering the home, vinyl flooring flows through the open concept main floor featuring pot lights, smooth ceilings and modern trim work through-out. A beautifully fully renovated kitchen with stainless steel appliances, quartz countertops and custom backsplash allows for families to enjoy and cook together. Family game nights in front of the fireplace are enjoyed in the warm and inviting living room. The dining area leads to a large private backyard without residential behind. Evenings are shared gathering together on the large rear deck with multiple entertaining areas. Charming finished basement with separate entrance adds additional space with a full 3 piece bathroom, wet bar, and an extra room to be used as an office or as a guest room with built-in murphy bed. Additional recreational room with fireplace is the perfect space for a cozy movie night. Close to schools, parks, essential shopping, hospital, and restaurants. New furnace (2025), new garage door (2025), New front door (2025), New Paved Driveway (2024). Don't miss this opportunity to call 107 Albert Street E home where everything is renovated for you! (id:24801)
Intercity Realty Inc.
8 Worsley Court
Markham, Ontario
Welcome to 8 Worsley Court, a rare 80-ft premium frontage, custom-built estate with a 3-car garage, ideally situated on a quiet private court in one of Unionville's most coveted enclaves. This exceptional residence showcases over 6,500 sq. ft. of exquisite living space (including a fully finished walk-up basement with in-floor heating), blending timeless architecture with modern sophistication. Designed with uncompromising attention to detail, the home features 5 spacious bedrooms-each with its own ensuite-plus a 6th ensuite bedroom on the lower level, ideal for multi-generational living or extended family. A grand double-door entrance welcomes you into a bright, airy foyer with a skylight, paneled walls, and elegant custom millwork, setting the tone for refined elegance throughout. The open-concept main floor flows seamlessly between formal and casual living areas, accentuated by waffle ceilings, designer chandeliers, and wide-plank hardwood flooring. The gourmet chef's kitchen is a showpiece, complete with top-of-the-line built-in appliances, an oversized island, and a spacious walk-in pantry-perfect for both everyday family living and large-scale entertaining. The primary suite is a true sanctuary featuring a 7-piece spa-inspired ensuite, massive walk-in closet, and abundant natural light. The fully finished walk-up basement includes a theatre room, recreation area, wet bar, sauna, and ensuite guest bedroom-creating the ultimate space for entertainment and relaxation. Set just steps from Toogood Pond, Main Street Unionville, parks, and top-ranked schools, this residence offers the perfect balance of luxury, privacy, and convenience-an unparalleled lifestyle in the heart of Unionville. (id:24801)
RE/MAX Prohome Realty
184 Dog Wood Boulevard
East Gwillimbury, Ontario
Pre-Construction Opportunity! New Property To Be Built By Renowned Home Builder "Andrin". This Well-Appointed Detached Home Boasts 2,376 Sq Ft. Of Gracious Living Space, 4 Generous Sized Bedrooms Each With Ensuite, An Open Concept Kitchen With Breakfast Area And A Convenient 2nd Floor Laundry! Interior Colors/Finishes To Be Selected By Buyer. (id:24801)
Spectrum Realty Services Inc.
180 Dog Wood Boulevard
East Gwillimbury, Ontario
Pre-Construction Opportunity! New Property To Be Built By Renowned Home Builder "Andrin". This Well-Appointed Detached Home Boasts 2,612 Sqft Of Gracious Living Space, 4 Generous Sized Bedrooms Each With Ensuite, An Open Concept Kitchen With Breakfast Area And A Convenient 2nd Floor Laundry! Interior Colors/Finishes To Be Selected By Buyer. (id:24801)
Spectrum Realty Services Inc.
177 Fred Mclaren Boulevard
Markham, Ontario
Beautiful Modern 4 Bedroom Home, Family Size Upgraded Kitchen, Family Rm/ Gas Fire Place, Main Flr Laundry, Hardwood Flooring Thru-Out Main Flr, Well Kept, Finished Bsmt W/3Pc Bath, Rec Room. Fully Fenced Yard With Beautiful Patio Area. Steps To Schools, Shopping, Go Train & More!! Top-ranking school district (Bur Oak S.S.) (id:24801)
Real One Realty Inc.
1 Laurentide Avenue
Aurora, Ontario
Beautifully Updated 3-Bed Bungalow With Income Potential! This Renovated Home Sits On A Premium 50-Foot Lot In A Prestigious Aurora Neighbourhood. The Sun-Filled Main Floor Features A Chef's Kitchen With Premium Countertops And Stainless Steel Appliances, Spacious Bedrooms, And A Modern 4-Piece Bathroom. A Separate Side Entrance Leads To A Large 2-Bed Lower Suite With A Full Kitchen And Bath, Perfect For Rental Income Or Extended Family. The Home Boasts A Beautifully Landscaped Front Yard With Landscape Lighting And Inground Sprinkler System, While The Rear Backs Onto Machell Park, Offering A Peaceful Retreat. A Freshly Paved Driveway Provides Ample Parking For Family And Guests. Conveniently Located Steps From Parks, Schools, Trails, Transit, And Shopping, This Truly Move-In-Ready Home Is Turn Key and Ideal For Families Or Investors. (id:24801)
Sutton Group-Associates Realty Inc.
47 Greenwood Drive
Essa, Ontario
Welcome to 47 Greenwood Drive, Angus An Executive Town home Like No Other! Move-in ready and upgraded with thousands spent ($$$), this immaculate freehold semi-town home is attached only on one side by the house and garage, offering both exceptional design and functionality. Boasting approx 1,569 sq. ft. of thoughtfully designed living space, this home showcases pride of ownership throughout. Highlights include hardwood flooring, pot lights, wrought-iron staircase, inside garage access, and a bright open-concept layout with 9-ft ceilings on the main floor. The modern eat-in kitchen is a showstopper, featuring quartz counter tops, quartz back splash, and a walkout to the deck perfect for family living and entertaining. Freshly painted, this home is truly move-in ready. Upstairs, you'll find three spacious bedrooms, including a primary retreat with a walk-in closet and 4-piece en suite. A second 4-piece bathroom and the convenience of an upper-level laundry room complete the functional design. Ideally located, this home is just minutes from Highway 400, Barrie, and C.F.B. Borden, close to schools, parks, and all amenities. (id:24801)
Realty Executives Priority One Limited


