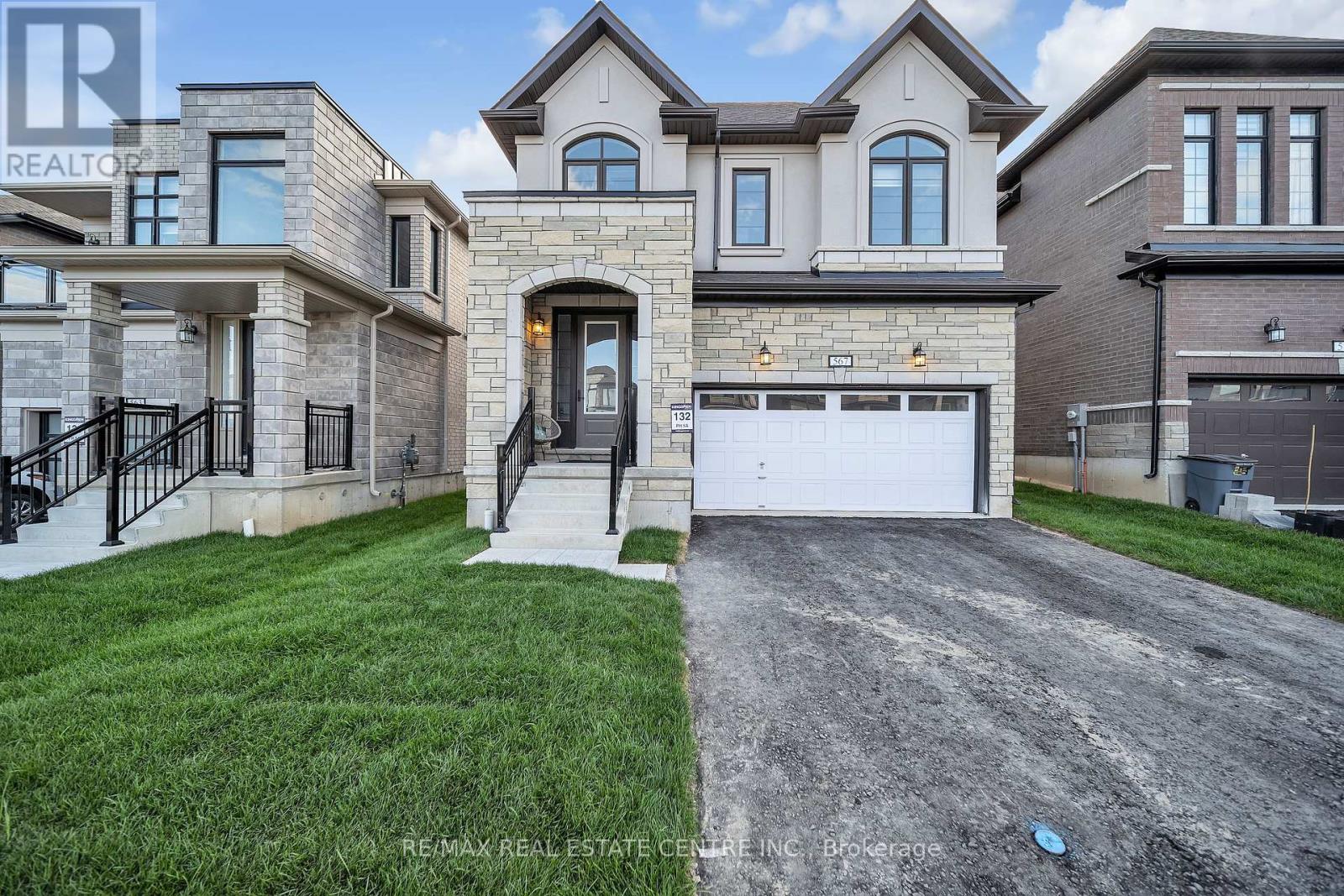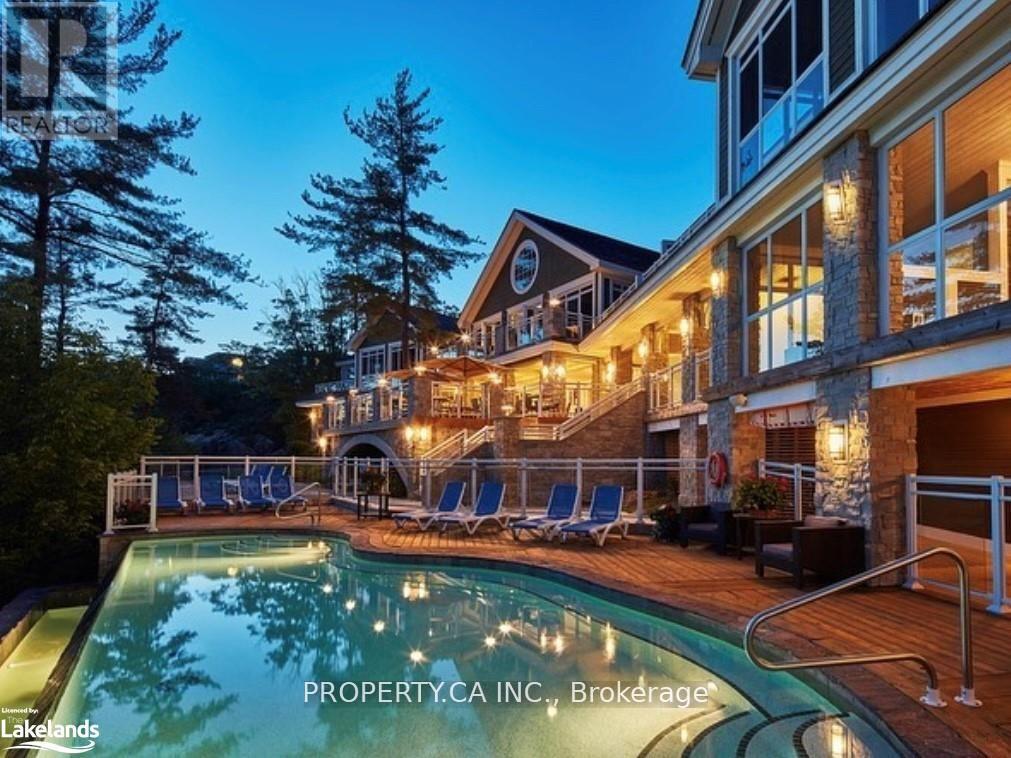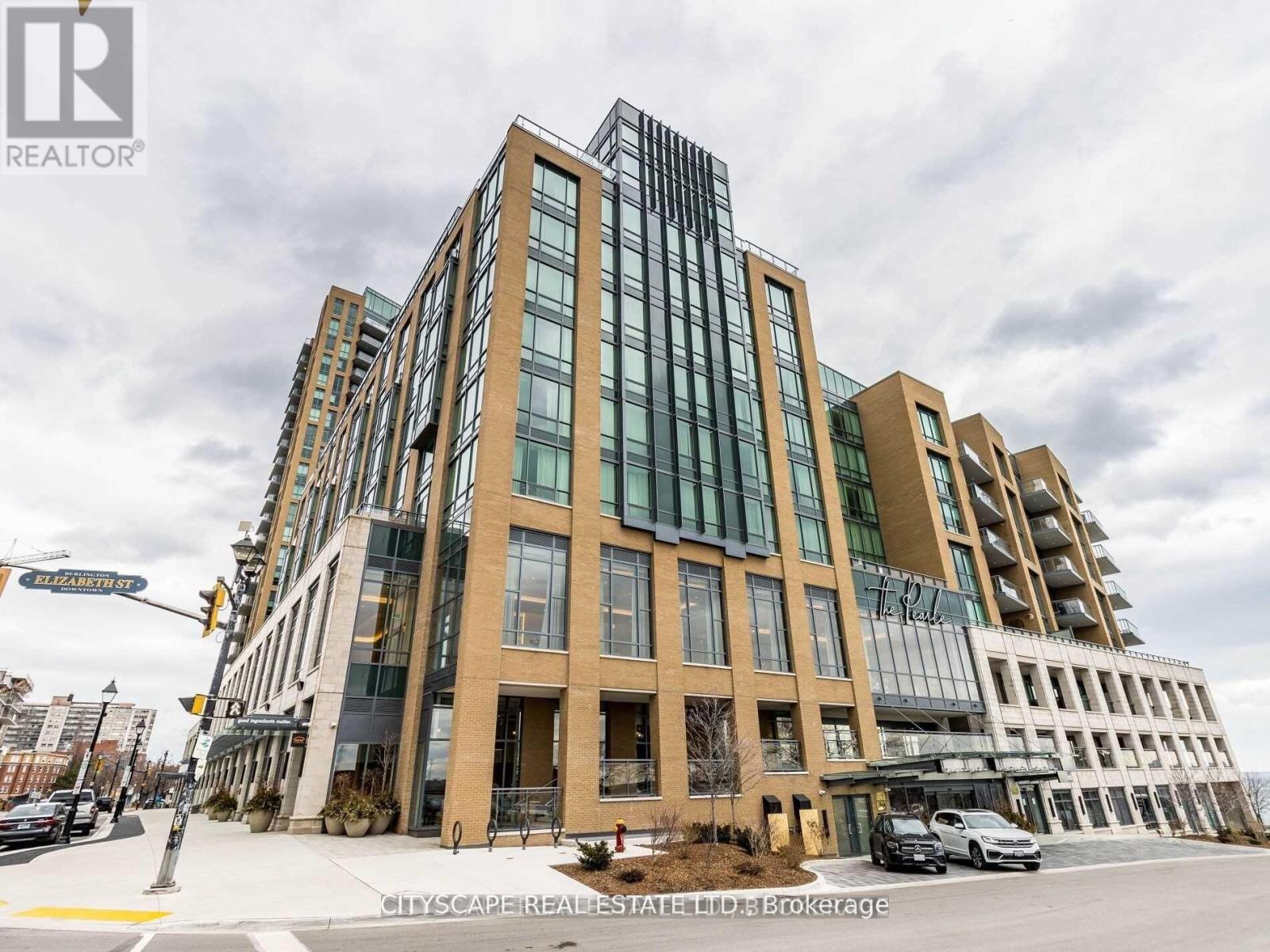2650 Garrison Road
Fort Erie, Ontario
This exceptional 25-acre estate is set in a stunning, picturesque location and boasts a 4,100+ square foot custom home. The property astonishes firstly with a 575ft long private driveway lined by landscaped bushes and includes an 11-year-old, 36x50' two-story barn with a metal roof, concrete flooring, and garage doors at both ends. It also features a greenhouse with fig trees, a charming chicken coop, and a concrete pad pergola perfect for outdoor entertaining. The beautifully landscaped grounds include three ponds full of fish, a mix of walking trails, gardens, and 11 acres of natural forest. The home offers a spacious design, with large principal rooms, four bedrooms upstairs, and a finished basement with an in-law suite. Built with exceptional craftsmanship, the home features a Marley clay tile roof, copper awnings over bay windows, custom millwork, and a bar that comfortably seats 12, making this property truly one-of-a-kind. **** EXTRAS **** This amazing home or recreational property is only a 10 minute drive from the beautiful Crystal Beach and 5 minutes to downtown Fort Erie. (id:24801)
Right At Home Realty
43 Kesterfarm Place
Whitchurch-Stouffville, Ontario
Brand New & Loaded: Experience unparalleled luxury in this brand-new, never-lived-in masterpiece by OPUS Homes, low-rise builder of the year for 2021 and 2024.This stunning 2,525 sq.ft. residence boasts an extensive list of upgrades designed to elevate your lifestyle. Soaring 10' ceilings and smooth finishes throughout create a light and airy feel. Step inside through the grand 8' entry door and be greeted by a functional layout also featuring an 8' entry door! The chef-inspired kitchen showcases custom Level 3 cabinetry, a 30"" chimney hood fan, a deep upper cabinet, and stunning white Arabesque countertops.High-end finishes extend to the bathrooms, boasting upgraded tile, vanities, and a luxurious frameless glass shower in the master ensuite. This exceptional residence is not only stylish but also highly energy-efficient, thanks to OPUS Homes' Go Green Features. These include Energy Star Certified homes, an electronic programmable thermostat controlling an Energy Star high-efficiency furnace, and exterior rigid insulation sheathing for added insulation. The home also features triple glaze windows for extra insulation and noise reduction, sealed ducts, windows, and doors to prevent heat loss, and LED light bulbs to conserve energy. Additionally, the property incorporates a Fresh Home Air Exchanger, low VOC paints, and Green Label Plus certified carpets to promote clean indoor air. Water conservation is enhanced with plumbing fixtures and faucets designed to reduce water usage. The home is also equipped with a water filtration system that turns ordinary tap water into high-quality drinking water and includes a rough-in for an electric car charger, catering to environmentally conscious buyers.This residence offers the perfect blend of style, functionality, and comfort, all backed by a 7-Year Tarion Warranty. Don't miss your chance to own this one-of-a-kind masterpiece that combines luxury living with sustainable and energy-efficient features. **** EXTRAS **** Central A/C (id:24801)
6h Realty Inc.
Bsmnt - 23 Amherst Avenue
Toronto, Ontario
Spacious Basement Apartment In Sought-After Oakwood Village. Open Concept Eat-In Kitchen. Newly Renovated Bathroom. Fresh Paint. Above Ground Windows. Great Midtown Location. Walk To Public & Catholic Schools, Fairbank Park/Rec Centre, Ttc Bus Routes, Eglinton Lrt Station, Shopping, Restaurants. 5 Minutes To Highway. **** EXTRAS **** Fridge, Stove Oven, Hood Fan, Ensuite Washer & Dryer, All Elf's, All Window Coverings, Gdo & Remote. 1 Car Laneway Garage Parking. No Pets, No Smoking (id:24801)
Right At Home Realty
Main - 23 Amherst Avenue
Toronto, Ontario
Beautiful 2 Bedroom Bungalow In Sought-After Oakwood Village. Spacious Kitchen With Stainless Steel Appliances. Newly Renovated Bathroom. Large Bedrooms With Hardwood Floors. Great Midtown Location. Walk To Public & Catholic Schools, Fairbank Park/Rec Centre, Ttc Bus Routes, Eglinton Lrt Station, Shopping, Restaurants. 5 Minutes To Highway. **** EXTRAS **** Fridge, Stove Oven, Hood Fan, Dishwasher, Washer & Dryer, All Elf's, All Window Coverings, Gdo & Remote. 1 Car Laneway Garage Parking. No Pets, No Smoking. (id:24801)
Right At Home Realty
Lph05 - 25 Holly St Street
Toronto, Ontario
Experience luxury in this pristine, never-before-occupied Midtown condo situated at the prestigious intersection of Yonge St & Eglinton Ave in Toronto. This unique lower penthouse 2-bedroom, 3-bathroom unit by Plazacorp includes parking and a storage locker. Spanning 1,058 square feet, the condo boasts an expansive balcony, a bright and open layout, and a practical design. Inside, you'll find quartz countertops,stainless steel appliances, and large picture windows in the bedrooms. The east-facing balcony offers breathtaking, unobstructed views. Just a short walk from Eglinton Subway Station, with convenient access to public transit (subway, LRT, buses), shopping centers, restaurants, bars,banks, and office buildings, this condo epitomizes the ultimate urban living experience. **** EXTRAS **** Fabulous Amenities; Hot Tub, Catering Kitchen, Meeting and Dining Room, BBQ Area, Guest Suite, Swimming Pool, Outdoor Dining, Outdoor Lounge Area, 24 Hour Concierge Service, Cardio Theater, Bike Studio, Yoga Room & Much More! (id:24801)
Harvey Kalles Real Estate Ltd.
567 Bedi Drive W
Woodstock, Ontario
New Modern & Spacious Detached Home In The New Area Of Woodstock!! All Upgrades From Builder Includes Premium Stone & Stucco Elevation, 9 ft Ceiling On Main Floor, Open Concept, Laundry On 2nd Floor. Chef's Gourmet Open Concept Kitchen With Quartz Countertops & Long White Cabinets. Quartz Countertops In All Washroom Upstairs & Hardwood Stairs On Main Floor!! Minutes From 401 & 403, Fanshawe College, Toyota Plant, Hospital, Grocery Stores And Much More!! Huge Unspoiled Basement With Lots Of Potential!! (id:24801)
RE/MAX Real Estate Centre Inc.
7813 Mulhern Street
Niagara Falls, Ontario
Welcome to 7813 Mulhern St with Fully renovated Bungalow situated on a large 75 x 150 ft LOT. Ideal for Builders and Developers. This beauty is located in a nice and quiet neighborhood and close to all amenities such as HW QEW and 420, Parks, Niagara Falls, Shopping Centre and much more. This Upgraded Home includes Stainless Steel Appliances, Pot lights, Open concept Kitchen, Bathroom converted from 3 piece to 4 piece including additional space for storage. Roof & Garage 2016. It comes with huge backyard for summer grand gatherings. This property can be good for investment with potential for building semis or townhouses (id:24801)
RE/MAX Metropolis Realty
1180 Birchview Drive
Mississauga, Ontario
Welcome to 1180 Birchview Drive, a custom Parisian styled masterpiece on a privately gated lot measuring 100 x 272 feet in sought-after Lorne Park. The bespoke 11,464 square foot interior immediately captivates with the highest quality and attention to detail being showcased throughout this 6 bedroom, 8 bathroom estate. The main level presents refined finishes including a mixture of elegant marble and hardwood floors, custom wall panelling, multiple limestone gas fireplaces, soaring ceiling heights with exquisite crystal chandeliers and LED pot lights, expansive windows, and the list goes on. Designed to seamlessly entertain, the open concept floor plan leads guests from the kitchen through to the dining and living areas, and out to the private backyard oasis with luxurious amenities including a salt water pool, a private cedar cabana, an outdoor bbq, and a covered patio. Ascend the grand staircase and discover the Owner's suite elevated with a private terrace overlooking the meticulously landscaped grounds, a 5pc ensuite with heated floors, and a prodigious walk-in closet. 4 more spacious bedrooms with their own captivating design details and ensuites down the hall. Additional luxuries include: security cameras, a Control4 system, heated floors in several rooms and ensuites, a gym, a guest suite, a wet bar, a temperature controlled wine cellar, an open concept movie theatre, an insulated music room, an office, a kitchenette in the garage, an in-ground sprinkler system, and more. **** EXTRAS **** Exceptional location with close proximity to esteemed public and private schools, Port Credit and Clarkson Village's charming local restaurants, shopping boutiques, and lakefront parks + a quick commute to downtown Toronto! (id:24801)
Sam Mcdadi Real Estate Inc.
Btve103 - 1869 Muskoka 118 Road W
Muskoka Lakes, Ontario
Experience Muskoka living at its finest at Touchstone Resort! Nestled on Lake Muskoka's picturesque shores, this inviting studio offers breathtaking water views and a host of amenities. The bright space features a convenient kitchenette, a spacious seating area with a cozy fireplace and a pull-out couch, making it the ideal Muskoka getaway. Enjoy the perfect blend of ownership and flexibility with 8 weeks allocated to the resort rental pool annually, requiring only 2 weeks between May and September (details in the document section). This setup allows you to enjoy Muskoka during peak season while generating rental income. Included in the condo fees are complimentary internet, telephone, and cable TV services, access to an infinity pool, hot tub, Touch Spa, fitness room, tennis & pickle ball courts, a pristine beach area with additional hot tub and pool, and non-motorized water toys. Experience Muskoka like never before! **** EXTRAS **** Please reach out to agent for any questions regarding the rental pool etc (id:24801)
Property.ca Inc.
504b - 1 Elizabeth Street
Burlington, Ontario
Steps to the Lake, Experience Luxurious living at Bridgewater Residences in DT Burlington with Brian Glukstein-designed finishes. This 2-bed, 3-bath unit Dining Room That Can Be Used As An Office/Den or 3rd bedroom offers. 10ft ceilings, unobstructed Lake Ontario views from all bedrooms and balcony, Thermador appliances, Heated M/bathroom Floor, and gas line on the balcony. Upgraded walk-in shower with bench, shared amenities such as a gym, pool terrace. 2 parking spaces and 1 locker included. **** EXTRAS **** Integrated Fridge & DW, SS Wall Microwave and Oven, Bosch washer/dryer, upgraded light fixtures, Gas Cooktop, blinds in the bedrooms and electric drapery in the living room, an oversized kitchen island, and upgraded closets in master. (id:24801)
Cityscape Real Estate Ltd.
309 Boundary Boulevard
Whitchurch-Stouffville, Ontario
OPUS Homes, Low-Rise Builder of The Year, presents this Brand New, Never Lived In Beauty that's luxurious and eco-friendly. As an Energy Star Certified home, it offers superior energy efficiency, potentially reducing utility costs and environmental impact. Elevate your lifestyle with a grand entrance featuring an upgraded double door and a stunning foyer with upgraded tiles. Unwind in your spa-inspired master ensuite with a framed glass shower, soaker tub, and bevelled mirrors throughout. Entertain in-style with a gourmet kitchen featuring upgraded cabinets, a chimney hood, a pull-out spice rack, a backsplash, and a faucet. Enjoy open living with smooth ceilings on the main floor, a raised tray ceiling in the master bedroom, and gleaming 5"" white oak hardwood from sustainable forests throughout the family room, dining room, and upper hallway. This home boasts an electric fireplace, an 8' sliding patio door with a screen for seamless indoor-outdoor living, a stained staircase with elegant wrought iron pickets, and a walk-up basement with upgraded windows for added light. The triple-glazed windows provide extra insulation and noise reduction, enhancing comfort and energy efficiency.Prepare for the future with a rough-in for an electric car charger catering to eco-conscious homeowners. The home also includes rough-ins for an alarm system, central vacuum, AC unit, and a convenient cold cellar in the basement. With 200 AMP service for all your electrical needs and energy-efficient LED light bulbs throughout, this home combines luxury with sustainability. Enjoy peace of mind with a 7-Year Tarion Warranty and OPUS Homes' comprehensive Go Green Features, making this an ideal choice for those seeking both comfort and environmental responsibility. **** EXTRAS **** A/C (id:24801)
6h Realty Inc.
40 Riverglen Drive
Georgina, Ontario
A rare find! This waterfront property is 2 separate serviced lots allowing for multiple future possibilities. Ideal property for builders, renovators, investors, large families & nature lovers. 3+1 bedroom bungalow with finished walkout basement is located in the centre of Town, walk to all amenities and only minutes to Hwy 404. Eat-in kitchen, generous room sizes, large windows throughout, several walkouts to the back yard. Lots of room to bring the extended family or guests with this awesome bunkie that features 2 bedrooms, living room, bathroom & kitchen. Enjoy the peace and tranquility of being surrounded by nature, on this massive 100' x 415' lot on the scenic Maskinonge River for year round recreation with access to Lake Simcoe. Fish off your own dock and park your boat in your own back yard. This property offers lots of privacy hedges & mature trees, a spacious deck leading to an inground pool, several garden sheds, perennial gardens, circular driveway. A perfect blend of convenience, privacy, home & cottage waterfront lifestyle. (id:24801)
RE/MAX All-Stars Realty Inc.













