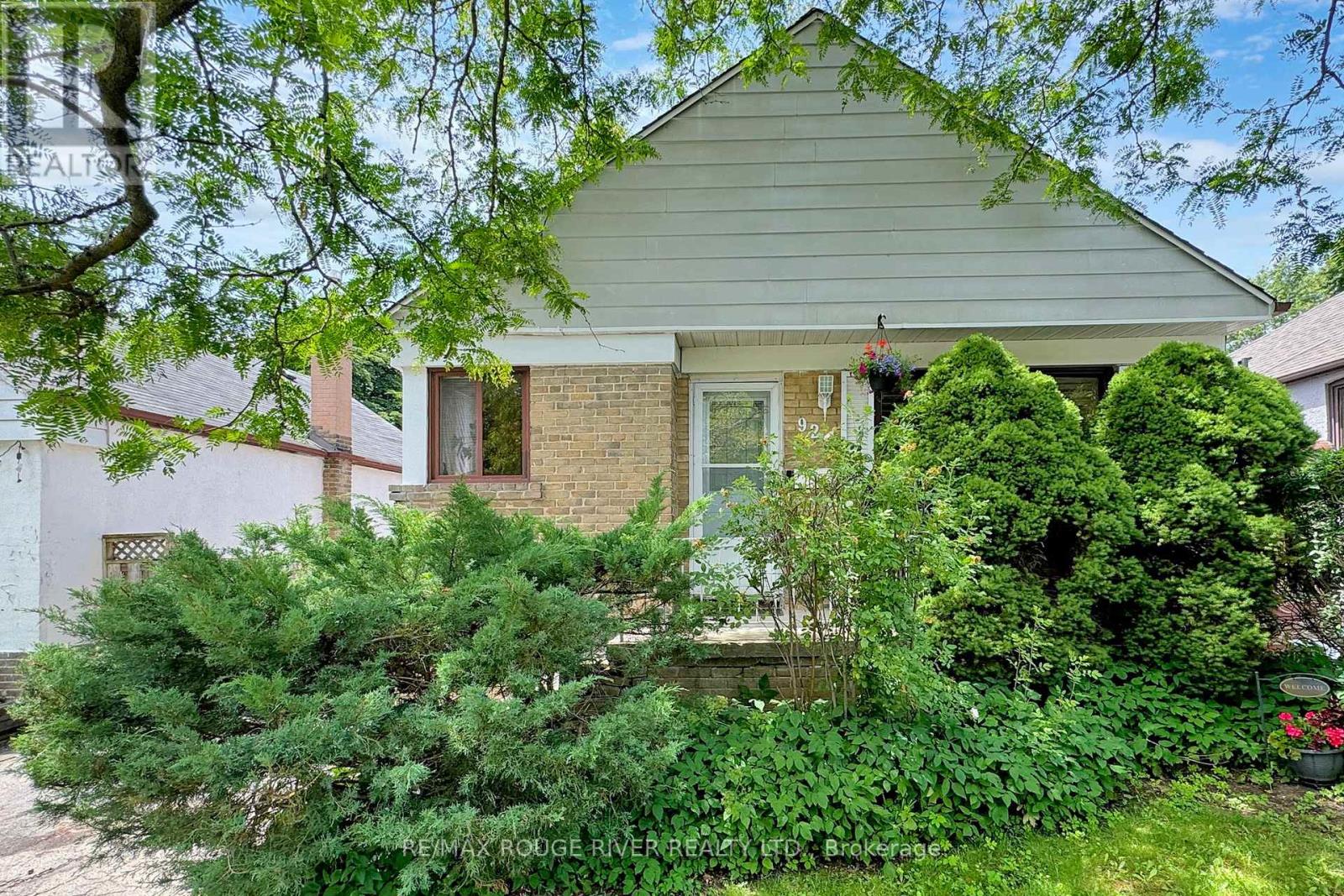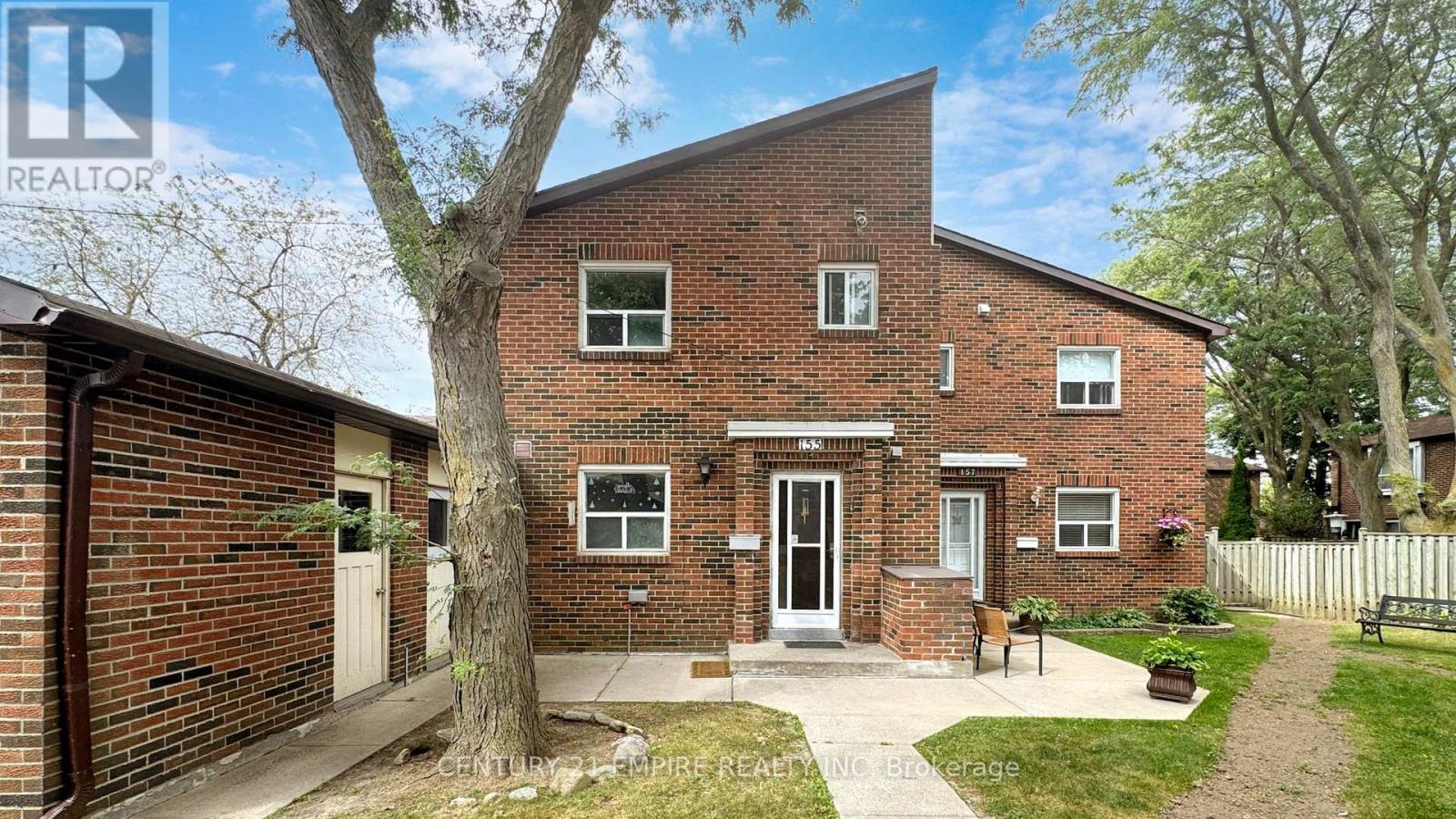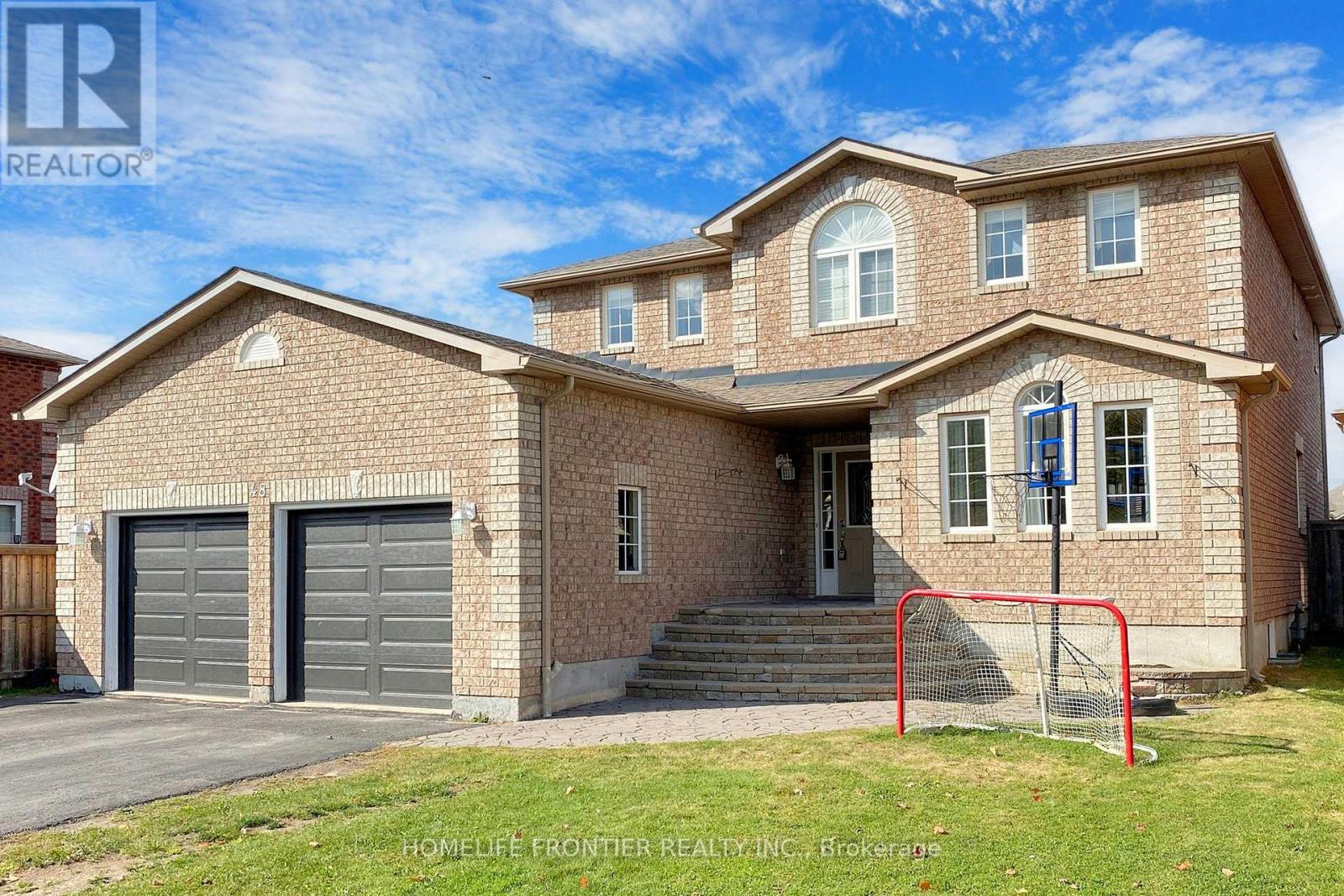92 Eastville Avenue
Toronto, Ontario
Welcome to 92 Eastville Ave, Located in the Heart of Cliffcrest, Walking Distance to Bluffer's Park Beach, Yacht Club and Trails, Located South of Kingston Rd. You will love this Cozy Two Bedroom Bungalow W/ Hardwood floors throughout, Walk-out to deck from Main Floor, Separate Entrance to Lower Level, In-Law Suite W/ full Kitchen, Bathroom and Two Additional Living Spaces/Bedrooms, Enjoy Entertaining in Your Spacious Backyard W/ Two Decks Plus BBQ Area, Enjoy the Convenience of Living 5 Mins from the Scarborough GO Station, Private Golf Course, The Guild, Nearby you will Find, Canadian Tire, Specialty Shops, Restaurants, RH King Academy, Fairmount Public School, TD, Scotia Bank all within Walking Distance. **** EXTRAS **** 100 AMP electrical breaker panel, water-proofing was done around the corners of the property. Hot water tank owned. (id:24801)
RE/MAX Rouge River Realty Ltd.
1109 Ravenshoe Road
East Gwillimbury, Ontario
Welcome to 1109 Ravenshoe Rd in the heart of Georgina. Amazing fully renovated bungalow on 5 flat acres in the heart of town with a separate entrance to a 3 Bedroom fully renovated in-law suite. Large open concept kitchen and living area with 3 large bedrooms on the main level. Primary suite with gorgeous 4 piece ensuite and walk out to spacious deck overlooking this amazing land. Separate Downstairs in-law suite with 3 large bedrooms and spacious kitchen with separate entrance. Fully separate heated Garage/shop on the property. Perfect property for those looking for some land close to town. Hobby farm potential!! Also great for work/home scenario with shop and acreage with rental income! Perfect contractor yard!! Close to all amenities and right across from West Park and Lake access to enjoy what Lake Simcoe has to offer!! (id:24801)
Coldwell Banker The Real Estate Centre
Basmnt - 100 Starhill Crescent
Markham, Ontario
Spacious 2 Bedrooms Basement Suite Over 1000 Sq. Great Location in Central Richmond Hill Near Major Mac/404. Upscale and safe area- Separate Entrance. Recently fully renovated. High ceiling with pot lights. Large rooms With Living space. W/3Pc Bath Ensuite. Private Ensuite Laundry. Modern Kitchen with SS appliances. Two parking spot included.- Walking Distance To Transit, Shopping, with top rated schools. Surrounded By Parks and trails. Mins From Grocery, Transit, Close To Shopping, 404, Schools, & Much More. (id:24801)
Homelife Landmark Realty Inc.
11 Wedgewood Place
Vaughan, Ontario
Gorgeous End Unit Townhome Feels Like Semi On Extra Large Lot! Sunlit Bright Through Windows, Spacious Open Concept Approx 1757 Sqft (As Per Seller) Home Comes With Finished Basement & Upgrades Galore In Elite Vaughan ! Walking Distance To Go Stn & Minutes To All Amenities! Generous Living Spaces, Spacious Bedrooms. Modern Kit W/W/O To Large Deck, Cozy Family Room W/Gas Fireplace, Finished Bsmnt With Bedroom & Washroom, Double Door Entry. Mirror Closets, California Shutters, No Side Walk & Extra Parking Space. (id:24801)
RE/MAX Realty Services Inc.
155 - 124 Dusay Place
Toronto, Ontario
Location Location Location!!! Family sized Townhome. Custom Built Kitchen w/ large granite Counter Top & all s/s appliances, back splash, open-concept living/dining, hardwood main floors, pot lights & crown moulding. King sized master Bedroom. Freshly Painted top to bottom. Fully fenced interlocked backyard. Finished Basement w/kitchen & 2 bedrooms. High effi furnance(2017), Cac (2018). Walk to Agincourt Go Stn in minutes, Direct Bus to Subway. Mins to 401, Parks & shopping mall. **** EXTRAS **** HWT is Owned (id:24801)
Century 21 Empire Realty Inc
1814 - 155 Legion Road N
Toronto, Ontario
Welcome to your new home of Mimico. This beautiful 1+1 bedroom condo boasts stunning lake views, and a bright open-concept living area. Balconies are Accessed from primary bedroom and living room increasing your outdoor living in the sky. Fully-loaded amenities including 24-hout concierge, fitness center, viewing rooms, party room, Sauna, outdoor pool, roof top garden and ample visiting parking. Conveniently located near Mimico GO Station, The garner, QEW, and 427. Enjoy strolling the waterfront with Access to parks, local shops, cafes, and restaurants, this condo given you a one-stop-shop to convenience and comfort. (id:24801)
Ipro Realty Ltd
48 Patrick Drive
Barrie, Ontario
Impressive Family Home!!! Massive 2-Storey In Family Friendly Neighborhood , facing beautiful greenbelt with the pond , close to shopping, restaurants, banks, groceries as well , as trails and parks .This 4BR , 4 bathrooms ,2 cars garage, big driveway ,Huge deck ... this open concept layout has many fantastic features and finishes. The main floor boasts beautiful hardwood, The front living room welcomes you and leads to the dining area. The eat-in kitchen has lovely white cabinetry, s/s appl, gas stove, a tile backsplash, double pantry. The family room has fireplace , The main floor den is perfect as a private home office or to keep the toys contained as a playroom for the kids. Completing the main floor is a 2 pc bathroom &laundry. The upper level has 4 spacious bedrooms, including both a 2 pc, 4 pc ensuite & main 4pc BR, The Master Sanctuary Is Perfect For Rewinding With A Cozy Gas Fireplace & Soaker Tub In The Ensuite, w/i closet , spacious Lower Level Awaits yours future plans **** EXTRAS **** all HVAC system owned. (id:24801)
Homelife Frontier Realty Inc.
406 - 297 Oak Walk Drive
Oakville, Ontario
One Of The Largest Unit In The Trendy Condo Oak & Co Building,. Soaring High Ceiling In Living / Dining Room. Window Coverings. Lots Of Natural Light.S, Granite Countertop, Wide Plank Laminate Floorings. Master Bedroom With Walk-In Closet, 9 Ft Smooth Ceilings. In Suite Laundry, Close Proximity To Shopping Centre, Cafes, Restaurants, Grocery Stores, Banks, Transit. Near New Hospital. Plenty Of Parks, Creeks, Walking Trails. Easy Access To Transit, Go Train Station, Hwy 407 & Hwy 401 **** EXTRAS **** 1 Parking And 1 Locker. Concierge, Roof Top Pool Outdoor Terrace, Party Room, Fitness Room, Yoga Studio. (id:24801)
Right At Home Realty
313 - 165 Canon Jackson Drive W
Toronto, Ontario
Discover the Model 2L-789 sq ft unit, an exquisite 2-bedroom, 2-bathroom midrise condominium crafted by Daniels at Keelesdale. Ideally located near the vibrant intersection of Keele Street and Eglinton Avenue, you're just a 6-minute stroll from the Eglinton LRT. Embrace an active lifestyle with nearby walking and cycling trails, as well as a stunning new city park. The impressive two-story amenity building boasts a state-of-the-art fitness centre, stylish party room, dedicated co-working space, inviting BBQ area, pet washing station, and lush gardening plots, all designed for your ultimate comfort and enjoyment. **** EXTRAS **** Stainless Steel Fridge, Stove And 24' Dishwasher. Stackable Washer And Dryer (id:24801)
Royal LePage Certified Realty
F1101 - 32 Coles Avenue
Vaughan, Ontario
Beautiful South Facing 2 Bedroom Corner Suite In Desirable Vaughan Neighbourhood!! Features Include Open Concept Living Space, Kitchen W/ Granite Counters & Stainless Steel Appliances, Walkout To Private Terrace, Ensuite Laundry, Underground Parking, Locker & Much More. Situated Close To Transit& All Amenities. Amazing Value - Just Move In & Enjoy!!! (id:24801)
RE/MAX West Realty Inc.
2 Hughes Street
Richmond Hill, Ontario
Property With High Development Potential , Great Opportunity for Investment On Prime Location of Oak Ridges , This property is key to A Large Development in the Neighbourhood. Fully Renovated Bungalow . Separate Entrance To The Basement ,Basement Fully Renovated Recently, 2 Laundries, Close to Yonge St & Highway 404 , Shop, Schools, Transit. **** EXTRAS **** 2 Fridges, 2 Stoves, 2 Washers, 2 Dryers, Dishwasher, Microwave. (id:24801)
Royal LePage Terrequity Realty
151 Ballantyne Boulevard
Vaughan, Ontario
Welcome to this stunning home in the prestigious Klein Estates. Enjoy the peace and tranquility of the countryside with seamless connectivity to major highways (400, 401, 407, and 427), providing easy access to downtown and the airport. The main floor features 10-foot ceilings, while the second floor boasts 9-foot ceilings. Hardwood flooring extends throughout the home, which also includes a partially finished full-height basement. Highlights include pot lights, upgraded 8-foot doors, and a variety of ceiling designs (waffle, tray, coffered, and smooth) throughout. The primary bedroom offers a walk-in closet and a spacious ensuite. A convenient laundry room is located on the second floor. The kitchen features an upgraded quartz breakfast bar and eat-in area, leading to an extra-large double-door patio that opens onto a beautiful deck. The family room, with its cozy fire place and abundance of natural light, is perfect for relaxing. This home is loaded with upgrades while still offering (id:24801)
RE/MAX Ultimate Realty Inc.













