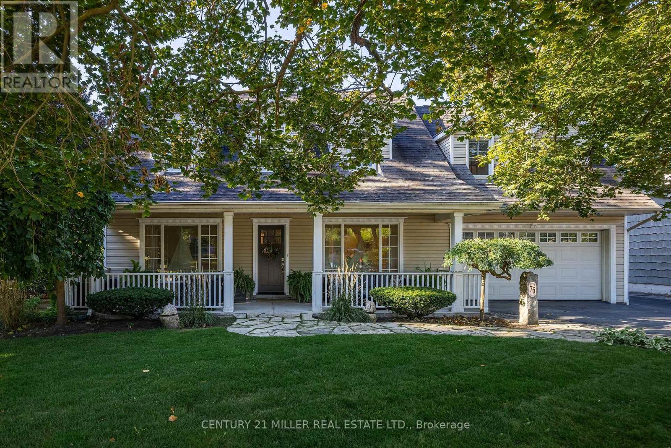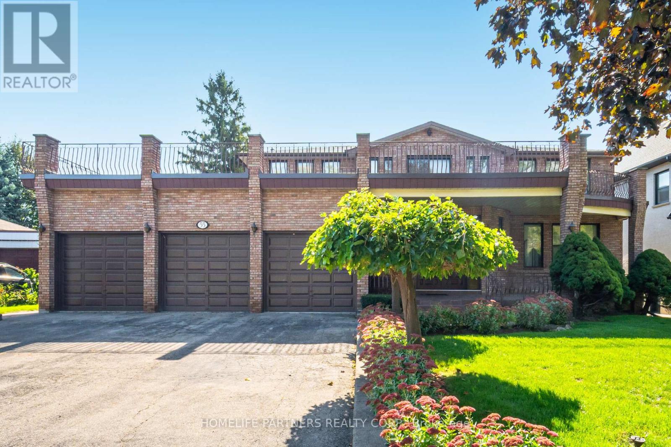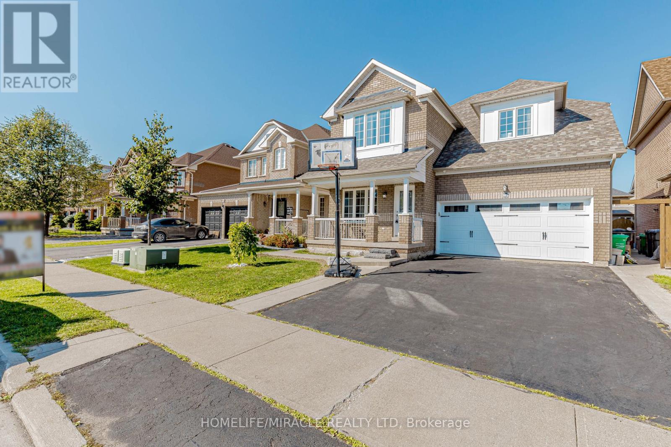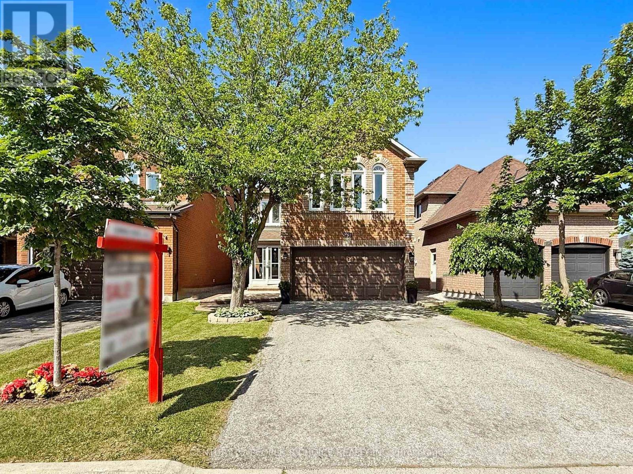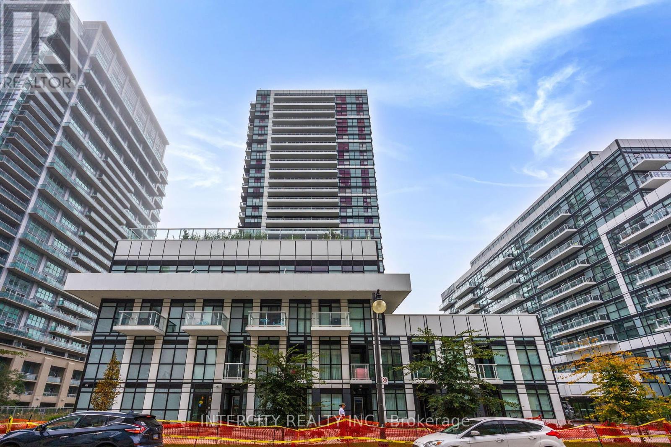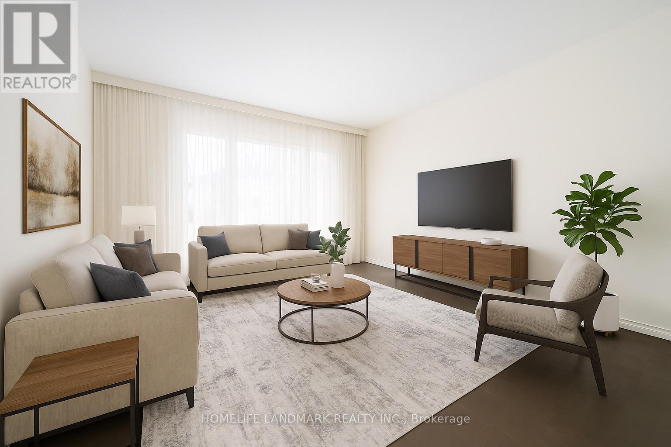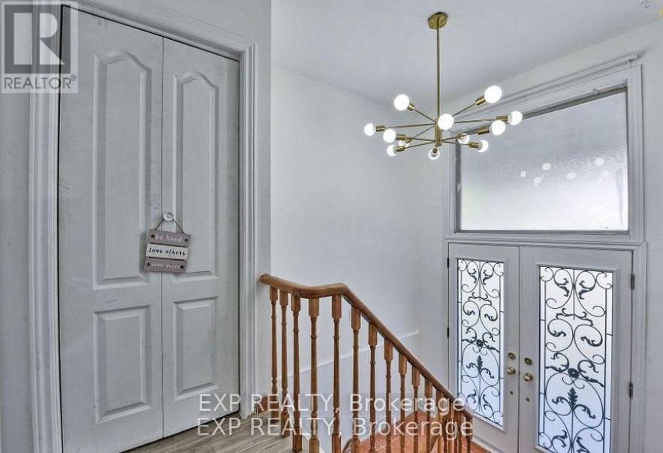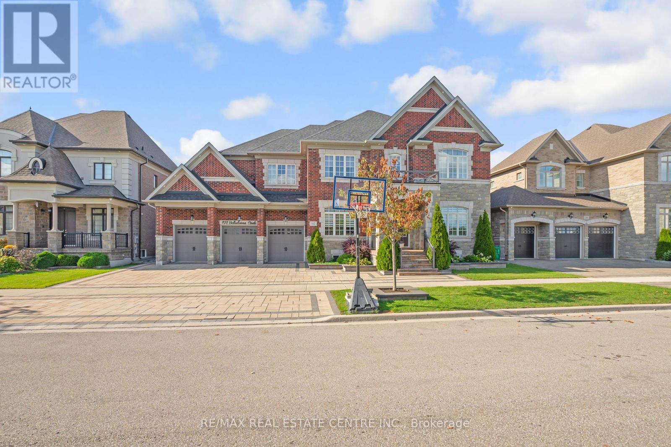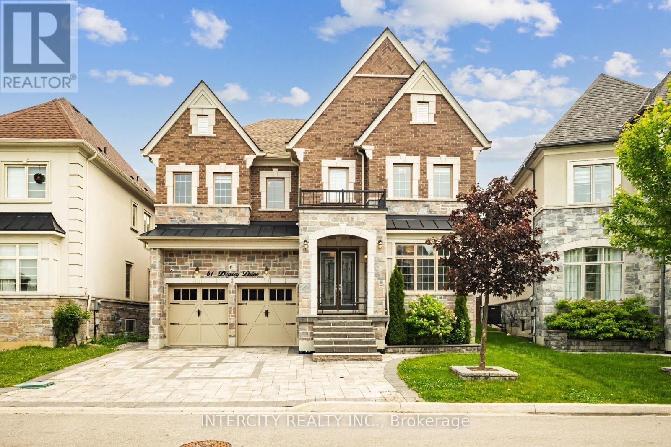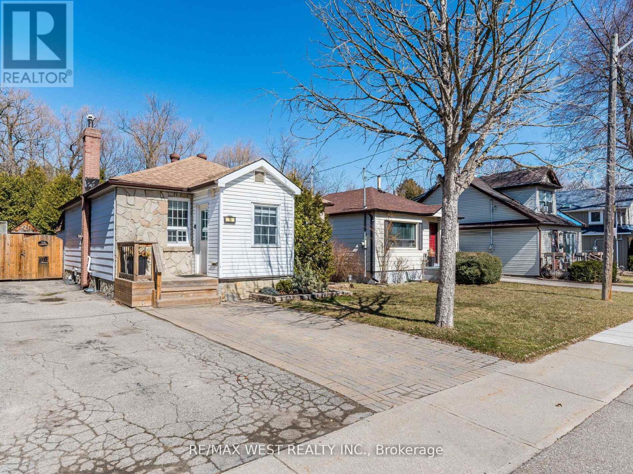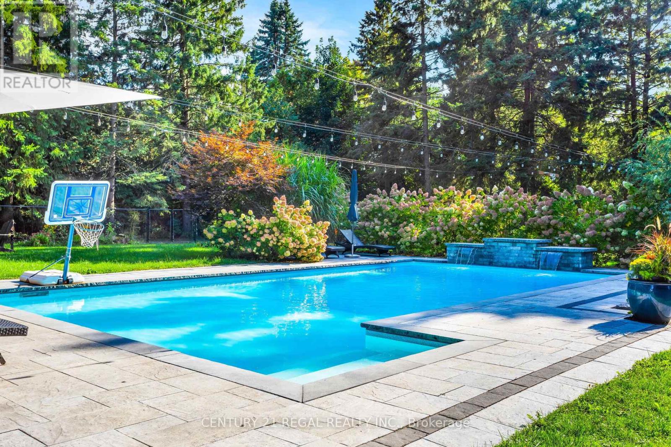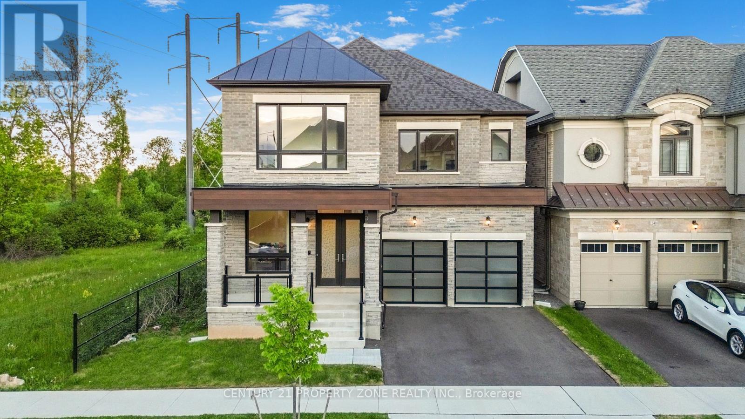76 Brock Street
Oakville, Ontario
Welcome to 76 Brock Street, ideally situated south of Lakeshore Road in one of Oakvilles most sought-after lakefront neighbourhoods. Just steps to the lake, the new waterfront trail, Oakville Marina and the shops and restaurants of downtown Oakville. Set on a quiet, tree-lined street, this well-maintained home blends timeless character with thoughtful updates. A welcoming front verandah introduces bright, open spaces with hardwood flooring and custom cabinetry. The kitchen features granite counters, a designer backsplash and stainless-steel appliances with direct access to a large private deck. The adjoining dining room with built-in cabinetry overlooks the living room, creating a warm and connected main-floor plan. A versatile main-floor den or bedroom with a nearby four-piece bath adds flexibility for guests. Upstairs, the primary suite includes a walk-in closet and a spa-like ensuite with soaker tub, glass shower and double vanity. Two additional bedrooms share a full bath, while a dedicated office and large laundry room enhance everyday convenience. The lower level is bright and above grade, featuring a spacious recreation room with gas fireplace, a built-in wine cooler, powder room and two walkouts leading to the private, landscaped backyard framed by mature greenery. An oversized heated garage (235" 186") includes a dedicated workshop, ideal for wellness or creative pursuits. A rare south-of-Lakeshore opportunity offering comfort, versatility, and a superb walkable lifestyle close to the lake and downtown. (id:24801)
Century 21 Miller Real Estate Ltd.
55 Wallasey Avenue
Toronto, Ontario
Custom Home! Expansive 3,768 sq. ft. on a huge 77 ft. x 166 ft. pool sized lot. Features include a 3-car garage, 9 car parking, huge front porch, a welcoming grand foyer entrance. Functional layout ideal for families or multi-generational living, sunken living room, massive family room with oak pegged hardwood floors, and a wood-burning fireplace. Timeless kitchen, custom oak cabinetry, stainless steel appliances, and a walkout onto patio and huge backyard. The Second-floor landing sits atop a Custom solid oak floating circular staircase connecting all levels and has a walk around to a sliding door with a large balcony. The primary bedroom has walk-in his and her closet plus a 4 piece ensuite. Expansive 6 piece bathroom on the second level with a double vanity, separate shower & soaker tub. Side door and Garage door entry to main level with service stairs to basement. Huge, wide open, finished basement, 2nd kitchen, woodburning fireplace, above grade windows, (rough ins for wet bar & sauna), 2 large cantinas and 200 amp service. Prime location nearby elementary & High schools, Weston GO Transit, parks, and scenic Humber Trail to Lake Ontario. Quick access to Hwy 401 & 400. (id:24801)
Homelife Partners Realty Corp.
98 Masters Green Crescent
Brampton, Ontario
Location! Location! Location! Beautiful 4 + 2 Bed, 4 Bath Detached Home on 41 Ft Wide Lot. Fully Upgraded home with premium features & 100K approx spent on recent luxury upgrades, Hardwood Flooring, Pot Lights & 9 Ft Ceiling on Main Floor, Newly upgraded Oakwood Kitchen W/ Centre Island, Quartz Countertops, New SS appliances & Closet Organizers. Spacious Breakfast Area with Closets & W/O to Yard. Exceptional Layout with Sep Living Dining & Big Family Room W/ Gas Furnace. Freshly Painted. Huge Master Bedroom W / Dbl Doors, Walk in Closet & Ensuite Bath. Spacious 2nd Bedroom W/ Walk in Closet & Study Area and 2 Other Spacious rooms W/Closets & Large Windows. Finished basement with separate entrance, Kitchen, Full Bath, Living and 2 Spacious Bedrooms. Dbl Garage W/ New Door R16 Insulated & Storage Shelves, Long Driveway & amazing Curb Appeal, Backyard with high-quality IPE wood Deck & Gazebo. Excellent Family Neighborhood W/Walking Distance To Transit, School, Parks, Plaza, Mins To Hwy, Shopping, Go station and all amenities! ** Must view Home** (id:24801)
Homelife/miracle Realty Ltd
5731 Mersey Street
Mississauga, Ontario
Welcome to this well-maintained and spacious home in the high-demand Heartland neighbourhood! Featuring 3 bedrooms plus a 1-bedroom basement apartment with separate entrance, this property offers both comfort and income potential. Enjoy a bright open-concept living and dining room on the main floor with elegant hardwood flooring. The second floor boasts a separate family room with hardwood floors and a cozy gas fireplace perfect for relaxing evenings. Upgrades include: New AC (2020) Stainless Steel Fridge & Stove (2018) Dishwasher (2022) Roof (2018).The large driveway offers parking for 4 cars with no sidewalk, and the spacious backyard is ideal for entertaining or family fun. Located within walking distance to top-rated schools, transit, and Heartland Town Centre shopping. Quick access to Hwy 401 & 403 makes commuting a breeze! This is the ideal home for families and investors alike don't miss out! (id:24801)
Century 21 People's Choice Realty Inc.
2605 - 251 Manitoba Street
Toronto, Ontario
Welcome to 251 Manitoba St! This rarely offered unit is highly upgraded featuring 805 Sqft, 2 Br, 2baths in one of the most desirable locations in Mimico. 1 Underground Parking Spot And Locker incl. Spacious Master With W/I Closet(organizers) and a spa-like en-suite. Modern Open Concept Layout Features High-End Finishes, Kitchen With upgraded panelled Appliance, Quartz Counters w/matching Backsplash and oversized custom island w/ marble top in kitchen. W/O to an oversized 32ftx5ft Balcony! Gorgeous unobstructed Lake Views From The Balcony & primary bdrm! State of the Art Amenities include; 24 Hour Concierge, Sauna, Outdoor Pool, BBQ Area, Grand Gym, & Party Room. Located Close To Shopping, The Lake, Park, Transit, Trails & Restaurants. Minutes To The Gardiner/QEW With Easy Access To Downtown & Connecting HWYs 427/401. (id:24801)
Intercity Realty Inc.
6929 Bilbao Lane
Mississauga, Ontario
Marvelously Located 5 Level Backsplit On Quiet Cul-De-Sac Backing Onto Park - Child Safe Street, Hardwood Floors On 3 Levels, Huge Deck 24'X24', Large Fenced Backyard, Door From Garage To House. Close To Schools, Shopping, Medical Buildings, Hospital & Church, 2 go train stations near by. Fenced Yard, Backs Onto Park. Furnace replaced Approx. 5 Years Ago, 2021 Roof . Large Pie Shaped Lot. This marvellous 5-level back-split directly backs onto Hunters Green Park, offering a picturesque and serene setting. This expansive park features four tennis courts, a baseball field, and lush green spaces, making it an ideal retreat for outdoor enthusiasts. The large fenced backyard and huge 24' x 24' deck provide a perfect spot to relax and enjoy the scenic park views. Trail all the way to lake Aquatint ,library, community centre and Meadowvale town centre. This unique location offers both privacy and direct access to recreational facilities, making it an excellent choice for families and active individuals alike. ***This unique split-level semi stands out with an extra family room not found in standard layouts plus convenient direct access to the garage*** & Some rooms have been virtually staged to illustrate potential furnishing and decor, to help showcase its potential layout and design possibilities. (id:24801)
Homelife Landmark Realty Inc.
7292 Redfox Road
Mississauga, Ontario
Beautifully Updated 3+2 Bedroom Bungalow, Perfectly Set In Malton's Vibrant Community. Ideally Located Near Airport Road And Morning Star Drive, This Home Offers The Perfect Balance Of Comfort, Convenience, And Income Potential. Step Inside Through Elegant Double Doors To Find A Bright Open-Concept Living And Dining Area With A Walkout To A Charming Balcony. The Spacious Kitchen Offers A Cozy Breakfast Nook, While Fresh Paint, Modern Light Fixtures, And Brand-New Flooring Create A Sleek, Carpet-Free Interior. This Property Also Features A Fully Finished Ground-Level Walk-Out Basement Apartment With A Separate Glass Door Entrance, Large Windows, A Spacious Living Room, Kitchen, Bathroom, And Laundry Ideal For Extended Families Or An Excellent Rental Income Opportunity. The Backyard Is Perfect For Entertaining, Enhanced With A Brand-New 100-Meter Wooden Fence. Parking Is Abundant With A One-Car Garage Plus Space For Up To Five Vehicles. Surrounded By Schools, Shopping Plazas, Transit, And Places Of Worship Including A Gurudwara, Mosque, And Church, This Home Offers Unmatched Accessibility. Designed For Large Families And Entertainers Alike, Its A Rare Opportunity To Own A Stylish, Spacious Home With Impressive Income Potential In A Prime Malton Location. Dont Miss It! (id:24801)
Exp Realty
102 Belladonna Circle
Brampton, Ontario
Your Search Ends Here!!! Enjoy The Luxury Of Estate Home!! Massive Lot Size Of 75.33 Ft Front & 100.7Ft Deep With Massive Basement. Absolute Luxurious Masterpiece Located In The Most Prestigious Neighborhood In Brampton. Private, Safe, Premium Estate Home 5000 + Sqft 5+2 Bedrooms + 7 Washrooms Over 8000 Sq Ft Living Spa$$$ Spent On Quality Upgrades, 10 Ft Ceilings On Main, 9 Ft On Second & 9.2 Ft In Basement. Smooth Ceiling Through Out, High End Upgraded Chandeliers, Designer Luxury Kitchen. Ideal For Large, Multigenerational Families. 3 Car Garage With 6 Car Parking Spaces & professionally interlocked driveway. 8 Feet Tall Doors On Main Floor. Main Floor Features Office, Separate Living, Family, Dinning & Breakfast Areas. Upgraded Kitchen With Granite Countertop & Top Notch Built-in Appliances. Pot lights throughout.2 Way Fireplace In Family Room. Massive Size Master Bedroom With Huge Walk-In Closet. 2 Bedroom Basement Apartment Having Separate Entrance & Separate Laundry. Other Side Of Basement Has 1 Bedroom 1 Washrooms and Specular Bar For Personal Use. Composite Decks In Backyard with Hot Tub. Laundry Room On Main Floor With Floor To Ceiling Cabinets & Quartz Counter Top. All Washrooms Have Quartz Counter Tops. Tesla EV Car Charger. Amazing Neighborhood With Multi-Million Dollar Houses. Elevator Room Space Rough-In. (id:24801)
RE/MAX Real Estate Centre Inc.
61 Degrey Drive
Brampton, Ontario
* Welcome to 61 Degrey Dr, Brampton - Builder's Former Model Home!Step into luxury with this stunning 5600 sq. ft. living space 5+3 bedroom, 7-bathroom home sitting on premium 50' pie shaped lot .Featuring a legal 3+1 bedroom, 3-bathroom finished legal (2nd dwelling) basement apartment - rented for $ 2100 and huge rec. room with full bathroom for personal use.This home is loaded with premium upgrades up to $400k value : 9'-10'-9' ceiling heights across all levels Hardwood flooring throughout Quartz countertops, pot lights throughout, Elegant crown moulding Interlocked driveway with no sidewalk - fits up to 6 vehicles.Located in a prime Brampton's most sought after neighbourhood, you're just minutes from transit, plazas, schools, temples, highways, Costco , gore Meadows Rec. centre and all essential amenities. This home truly embodies elegance, privacy, and luxury living at its finest! Don't miss your chance to own this grand masterpiece in one of Brampton's most coveted neighbourhood. Schedule your private viewing today! (id:24801)
Intercity Realty Inc.
76 Laburnham Avenue
Toronto, Ontario
Charming Bungalow in Prime Long Branch! Welcome to this lovely 2+2 bedroom, 2 bathroom detached bungalow nestled in one of South Etobicoke most desirable neighbourhoods. Set on a generous 37 ft x 110 ft lot, this home offers fantastic potential whether you're looking to settle in, or build new.76 Laburnham Ave can accommodate a four-plex residential building, up to three storeys plus basement, with a maximum height of 10 m. Inside, you'll find a warm and inviting layout, including a finished basement with 2 bedrooms perfect for in-laws, guests, or potential rental income. Many homes nearby have been rebuilt or significantly updated, giving you the opportunity to do the same or enjoy this charming property just as it is. Step into your private backyard retreat featuring a large, sunny yard ideal for entertaining, gardening, or simply unwinding. As a bonus, there's an above-ground pool to enjoy during the summer months! Located just minutes from top-rated schools, beautiful parks, Sherway Gardens, transit, and the lively shops and restaurants of Long Branch, this home offers a wonderful blend of comfort, character, and convenience. Don't miss out on this incredible opportunity to own in a vibrant, family-friendly community this is the one you've been waiting for! (id:24801)
RE/MAX West Realty Inc.
4434 Cedar Springs Road
Burlington, Ontario
Charming tudor-style 4-bedroom home on nearly 1 Acre with a gorgeous saltwater pool. Welcome to this character-filled residence that blends timeless Tudor charm with modern comfort. The inviting exterior showcases classic gables and a red brick façade, enhanced by mature trees that provide both privacy and curb appeal. Set on almost an acre, this property offers an incredible lifestyle with an amazing saltwater pool featuring a waterfall, expansive yard space, tiered porch and a convenient 2-car garage. A separate side entrance provides flexibility for guests or potential in-law/office access, and the large circular driveway offers ample parking for family and visitors. Inside, youll find bright, spacious rooms with large picture windows that bathe the home in natural light. A dedicated home office provides the perfect space for working from home, while the thoughtful layout balances open gathering areas, ideal for both everyday living and entertaining. Modern conveniences include a whole-house reverse osmosis system and UV water filtration, ensuring clean water throughout. Outdoors, enjoy the beautifully landscaped front and backyardperfect for gardening, play, or simply relaxing in your private oasis by a stunning pool. (id:24801)
Century 21 Regal Realty Inc.
2406 Charles Cornwall Avenue
Oakville, Ontario
Well-Maintained Luxury Home By Country Wide Homes In Prestigious Glen Abbey Encore. This Premium 42' Detached Brentwood Model Offers Over 3,000 Sq Ft Of Elegant Living Space And Backs Onto The Golf Course With No Rear Neighbors. This Home Features 10' Ceilings On Main, 9' On Second Floor, 4 Spacious Bedrooms Each With Ensuite Bath & Walk-In Closet. Chefs Kitchen With Extended Maple Cabinetry, Quartz Counters, Central Island, Undermount Sink, 36" WOLF Gas Range, Sub-Zero Fridge, Asko Dishwasher & Steam Oven. Wide-Plank Engineered Hardwood Throughout, Smooth Ceilings, Imported Tile, Oak Staircase With Iron Pickets, Electric Linear Fireplace, Frameless Glass Shower In Primary Ensuite. Smart Thermostat, 200 AMP Panel, Rough-Ins For EV Charger & Central Vac. Located Near Top-Ranked Schools, GO Station, QEW, Trails & Parks. A Rare Opportunity For Luxury Living In A Sought-After Neighborhood! (id:24801)
Century 21 Property Zone Realty Inc.


