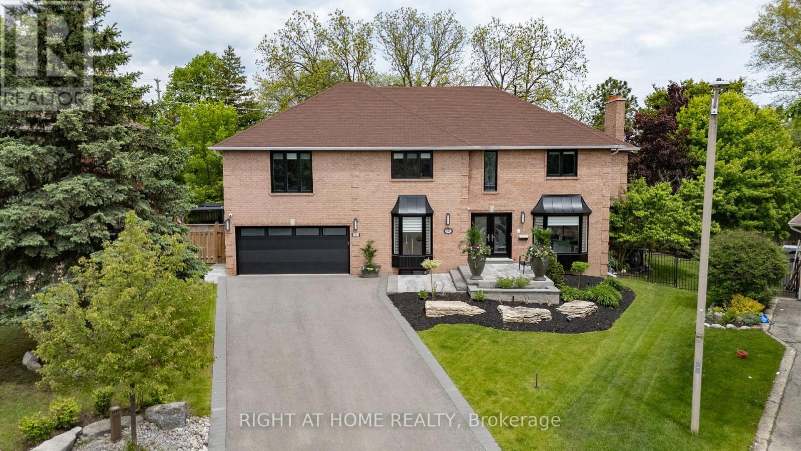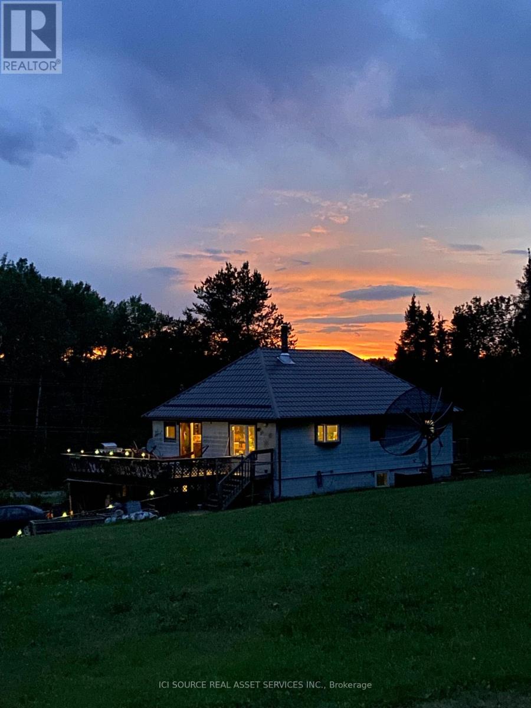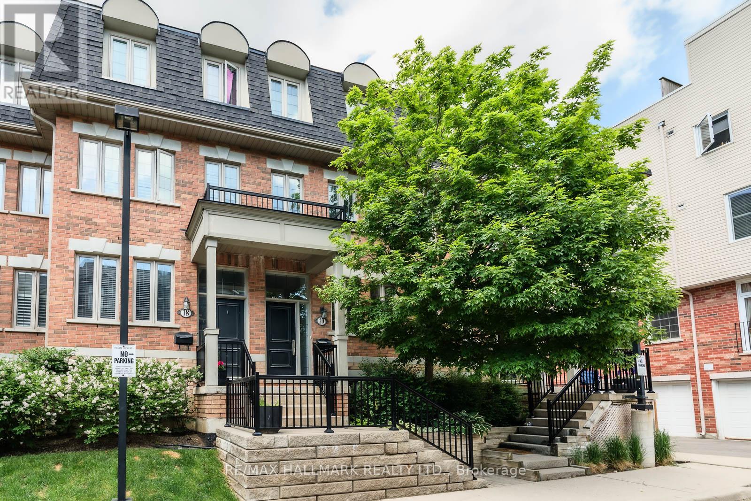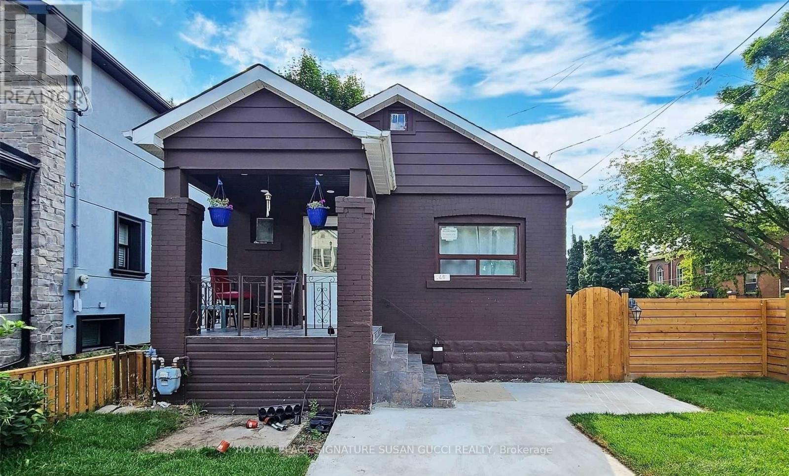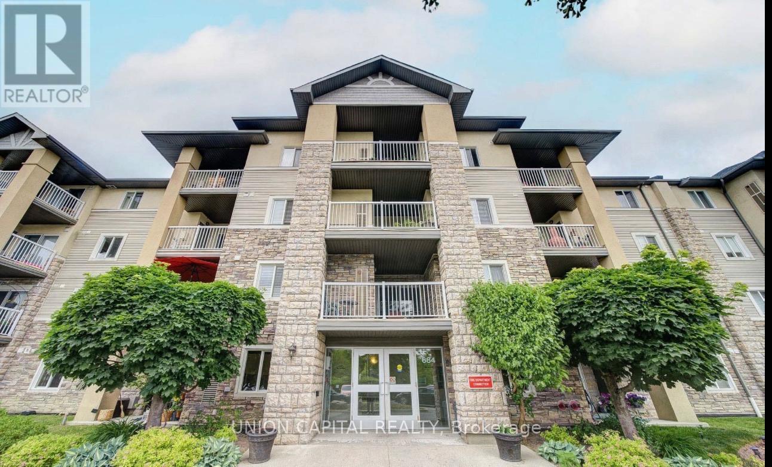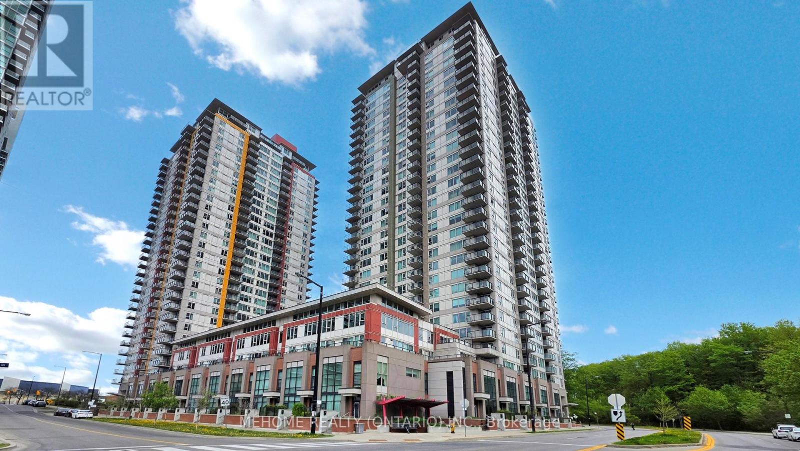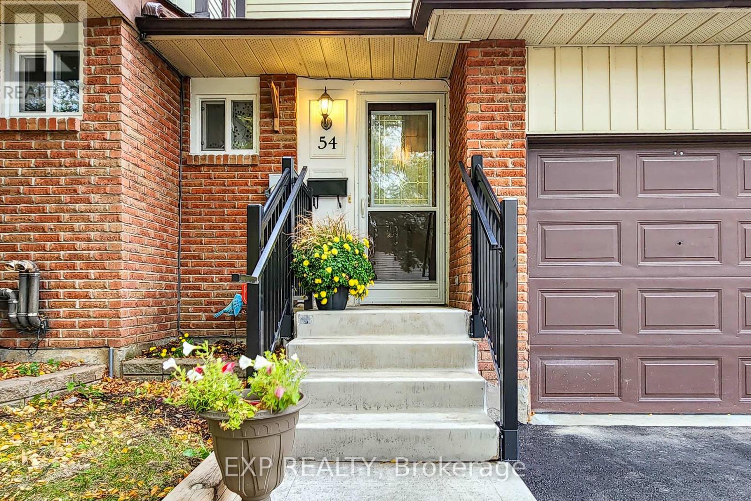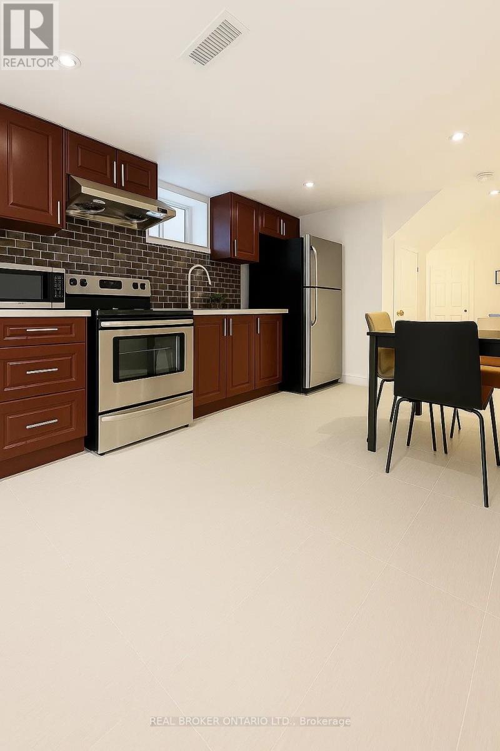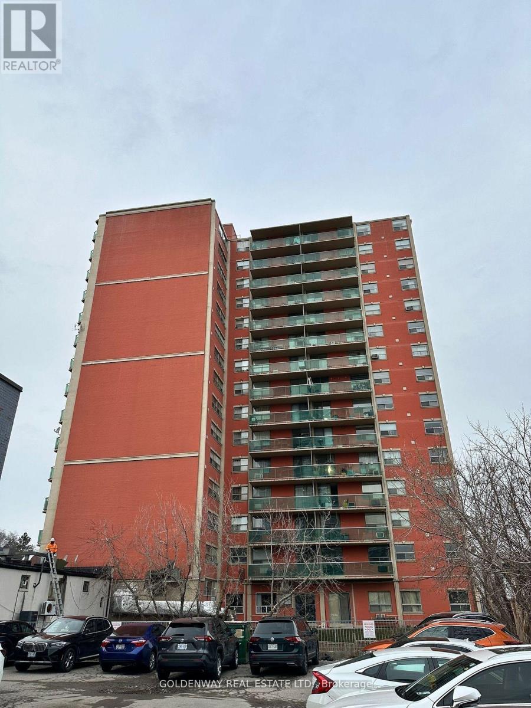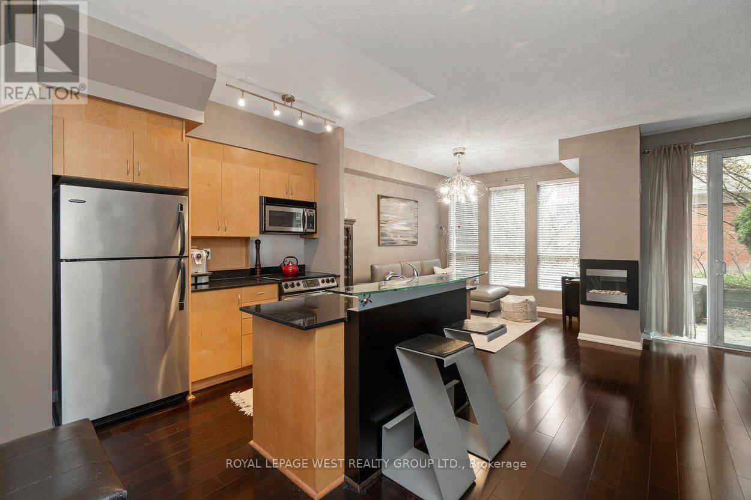Lower - 84 Starwood Road
Vaughan, Ontario
Welcome to this bright and spacious 2-bedroom walk-out basement apartment located in the highly sought-after Thornhill Woods neighborhood. This move-in-ready home offers a carpet-free open-concept layout, enhanced with modern pot lights, flat 9-foot ceilings, and a private in-unit laundry for your convenience. The contemporary kitchen features brand-new appliances, an under-mount sink, and sleek cabinetry, perfectly blending style and functionality. The professionally finished interior includes two generously sized bedrooms, making it an ideal space for professionals, students, or small families. Enjoy a shared backyard overlooking a serene forest, with utilities shared. A rare opportunity to live in one of the most desirable communities! Existing furniture and 1 driveway parking are free and optional for tenants' choice . (id:24801)
Homelife Landmark Realty Inc.
6145 3rd Line
New Tecumseth, Ontario
Stunning All-Brick 5-Bedroom Home with Indoor Heated Pool. Enjoy country living with city convenience in this spacious all-brick home featuring 5 bedrooms and 3 bathrooms. Highlights include hardwood floors, a formal dining room with French doors, a cozy family room with stone fireplace, and a bright kitchen with stainless steel appliances, butcherblock counters, and walkout to a large deck. The showpiece is the private indoor heated pool, complete with patio access and versatile storage rooms that could double as change rooms or an extra bath. The primary suite offers a walk-in closet and 3-piece ensuite. Additional features include a home office, double garage, outdoor workshop/storage, and a finished lower level with storage/workshop space. Located minutes from Hwy 9, Hwy 400, shopping, and this rare property blends comfort, privacy, and convenience. (id:24801)
Coldwell Banker Ronan Realty
151 Calvin Chambers Road
Vaughan, Ontario
Welcome to 151 Calvin Chambers Road in the prestigious Oakbank Pond neighborhood. This exceptional 4-bedroom, 4-bathroom detached home offers 4,374 sq. ft. of meticulously designed living space, situated on a quiet, child-safe cul-de-sac. Featuring a dedicated home office, a gourmet kitchen with custom cabinetry, a spacious finished basement, and a private backyard oasis with in-ground swimming pool, BBQ gas line, pergola, and beautifully landscaped grounds, this home is perfect for both family living and entertaining. Recently upgraded with high-end finishes, including new lighting, custom blinds, and a luxury master ensuite, its move-in ready and offers easy access to top-rated schools, parks, shopping, and transit. Irregular pie shaped lot with expansive rear width of approx 137.94 ft offering a rare and private backyard setting. 151 Calvin Chambers Road is more than just a home; its a refined living experience that blends comfort, elegance, and modern luxury in one extraordinary package (id:24801)
Right At Home Realty
128 Pipeline Road
Thunder Bay, Ontario
This lovely homestead with airstrip in Northern Ontario's hunting and fishing country west of Thunder Bay could be yours! Enjoy the quiet of small community, yet with all amenities not far away. Immerse yours elfin all 61.7 acres offers: a grass airstrip and hangar, large prospective shop site, greenhouse and garden plus grape, apple, and berry starts. An insulated poultry barn and runs keep your flock happy year round. A woodshed, drilled well, and large storage shed wired for backup power complete the setup outside. Inside is a freshly renovated, 2,400 sq ft 2 storey home with 3 bedrooms+ 1 ensuite, 2 bathrooms, loft with storage closets and enough room to use as bonus or rec room. 2 decks/carport add to living space. A walk-in refrigerated cold room lets you keep produce fresh all year! Barn wood accents and solid maple butcher block give the home a solid, authentic feel. Stay warm 3 ways: propane furnace, wood stove, and hydronic in-floor heating. Either the furnace or the wood stove can be stand-alone heat sources, and the basement level stays cool on the hot summer days. Highlights:- School bus (elementary and high school) runs by home- Low land taxes- Large owned propane tank, new 2023- electric water heater new 2019- Kitchen plumbed/wired for propane/electric range- This is lake country- if you like to boat or fish it is paradise This place has to be experienced to be appreciated; don't miss the opportunity to call it home! *For Additional Property Details Click The Brochure Icon Below* (id:24801)
Ici Source Real Asset Services Inc.
20 - 20 Sargent Lane
Toronto, Ontario
Tucked conveniently and quietly off of Gerrard Street East and just a short walk to Danforth GO and Main Street Subway station, this home is a commuter's dream! One stop to Union Station on the GO! The kitchen overlooks the open concept main floor. Direct access to the built-in garage from the basement. The real star of this show though? The third floor private primary suite with huge bedroom, large walk-in closet, and an impossibly large en-suite bathroom. It's all yours. The kids get their own floor, and it's below you! Laundry is on the second floor for easy access (id:24801)
RE/MAX Hallmark Realty Ltd.
146 Coleridge Avenue
Toronto, Ontario
Welcome to 146 Coleridge Ave, a solid all-brick bungalow beautifully renovated throughout and set on a desirable sun-filled corner lot in one of the east end's most sought-after neighbourhoods. This impressive home offers a bright and inviting main level with three generous bedrooms, a new modern kitchen with quartz countertops, and abundant natural light streaming in from three exposures. A separate entrance leads to a fully finished lower level, complete with full kitchen, two additional bedrooms, and underpinned basement for exceptional ceiling height-an ideal setup for an in-law suite, extended family living, or a valuable mortgage helper. With five total bedrooms, three bathrooms, and rare two-car parking, this home provides the space, flexibility, and convenience today's families need.Sitting proudly on a corner lot, the property offers incredible curb appeal and is also a fantastic opportunity for those looking to build their dream home-corner lots provide presence, scale, and endless design potential. The location is unbeatable: just an 8-minute walk to Woodbine subway, one stop from the GO Train, and surrounded by parks, playgrounds, and recreation. Enjoy safe bike lanes straight to The Beach and easy access to Taylor Creek Park, where miles of scenic paved trails wind through nature and connect across the city. Commuting is effortless with the TTC, cycling routes, and quick drives to the downtown core all at your doorstep. Truly, location, location, location-this is an exceptional opportunity in one of Toronto's most connected and vibrant family-friendly communities. (id:24801)
Royal LePage Signature Susan Gucci Realty
117 - 684 Warden Avenue
Toronto, Ontario
Great value! Discover this charming and spacious 776 square feet 2 bedroom + den suite in a quiet, family friendly low-rise surrounded by nature and walking trails. Just minutes to Warden Station, TTC, shopping, schools, and the future Eglinton LRT, this location offers exceptional convenience. Enjoy the perks of condo living without the drawbacks of a large high-rise, including plentiful ground-level visitor parking. The suite features a newly renovated modern bathroom, fresh paint, and brand new light fixtures. The spacious den makes an excellent home office or guest room. Enjoy the ease of ground floor living and step out to your private patio, perfect for morning coffee or get-togethers. One underground parking space is included. (id:24801)
Union Capital Realty
2202 - 190 Borough Drive
Toronto, Ontario
Remarkable 2 + 1 Condo Property That Offers Combination Of Style And Functionality. Corner Residence At Centro Towers. Spacious 1060 + 61 Sq Ft Balcony, Sun Filled Unit With Large Windows, Open Concept Connects Living, Dinning and Kitchen Area. Updated Kitchen Appliances, 2 Spacious Bedrooms, Den Can Be Use As Bedroom Or Home Office. Excellent Amenities Inc Indoor Pool, Sauna, Party Room. Steps To Scar Town Centre, TTC Subways, Close To U of T, Centennial College & Hwy 401 And More. (id:24801)
Mehome Realty (Ontario) Inc.
54 Parker Crescent
Ajax, Ontario
Beautifully updated and move-in ready, this 3-bedroom townhome is located in a highly sought-after South Ajax neighbourhood known for its family-friendly charm, walkability, and access to parks, schools, shopping, and lakefront trails. Featuring a converted open-concept kitchen overlooking the bright living and dining area, this home is perfect for entertaining and everyday living. The kitchen is equipped with newer stainless steel appliances, ample cupboard and pantry space, and a walkout to a large gated deck ideal for summer BBQs and outdoor gatherings.Upstairs, you'll find three spacious bedrooms, complemented by a newly renovated bathroom completed in 2025. The home features no carpeting throughout, with updated luxury vinyl flooring on the main level for a clean, modern look. The finished basement offers additional living space with a cozy family room and a separate sound proofed office, perfect for working from home or creating a media retreat. Direct access to the garage is available through the front lobby, adding convenience and functionality.This home has been upgraded for comfort and energy efficiency including a newer furnace and heat pump, updated windows, attic insulation, insulated in floor registers and wall outlets. A smart thermostat enhances climate control. 2025 exterior upgrades include a new roof, new driveway, and road paving, offering peace of mind and long-term value. Set in a peaceful, well-connected location just minutes from the hospital, community centre, daycare facilities, the 401, 412, and GO Transit, this home offers the best of lakeside living with suburban convenience. Whether you're looking for your forever home or a smart investment, this beautifully maintained townhome offers endless potential and a welcoming place to call home. (id:24801)
Exp Realty
95 Porchester Drive
Toronto, Ontario
Spacious 1 bedroom Lower Level Unit For Lease. Discover comfort, privacy and convenience in this large and bright lower-level apartment located in a quiet, family-friendly neighborhood. This one bedroom one Bathroom suite features a spacious open concept living room and kitchen, perfect for relaxing. Features large windows bringing in plenty of natural light - it doesn't feel like a lower level unit. Conveniently located steps away from public transit and Go train for easy access to downtown. (id:24801)
Real Broker Ontario Ltd.
802 - 5949 Yonge Street
Toronto, Ontario
Prime Location on Yonge and Cummer! Spacious 2 Bedroom plus Den. 950 SQ FT indoor plus 109 sqft balcony facing beautiful north view. 1 Parking & 1 Locker . Super convenient, just minutes to Finch Subway Station and steps away from a transit hub with access to multiple TTC Buses, GO Transit, and York Region Transit. Conveniently located to bank, coffee shops, and a biking path. Enjoy nearby public tennis and baseball courts, and short walking distance to No Frills, Canadian Tire, and Centerpoint Mall. North York Public Library and Civic Center. (id:24801)
Goldenway Real Estate Ltd.
P113 - 25 Soho Street
Toronto, Ontario
Discover a calm, urban sanctuary tucked right into the centre of Queen West. This bright and spacious 2 bedroom townhome offers rare tranquility with its own garden facing patio. Ideal for your morning coffee ritual, evening wind-downs, or simply enjoying the peaceful sounds of the waterfall. The kitchen features stainless steel appliances and granite countertops, and flows into an inviting living area perfect for relaxing or entertaining space. Upstairs, two well sized bedrooms await, highlighted by a primary suite with a private balcony overlooking the greenery. The location? Unbeatable. Steps to Queen Street's iconic shops, cafés, and restaurants, and just a 3-minute stroll to the award-winning Mizzica Gelateria. TTC at your doorstep, groceries and essentials minutes away. Can be leased furnished for $4995/month! (id:24801)
Royal LePage West Realty Group Ltd.




