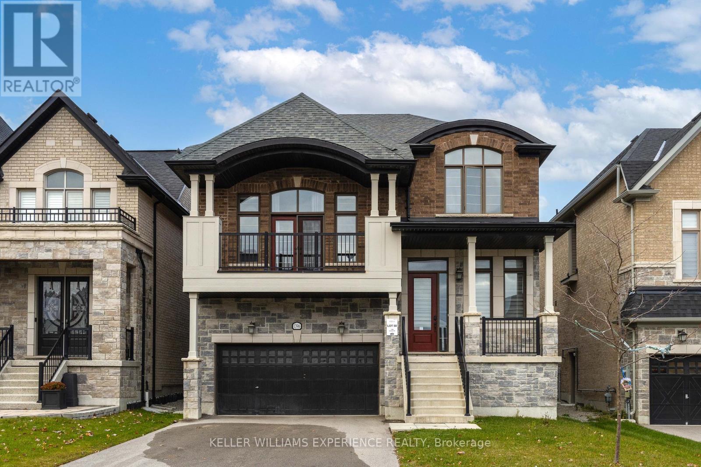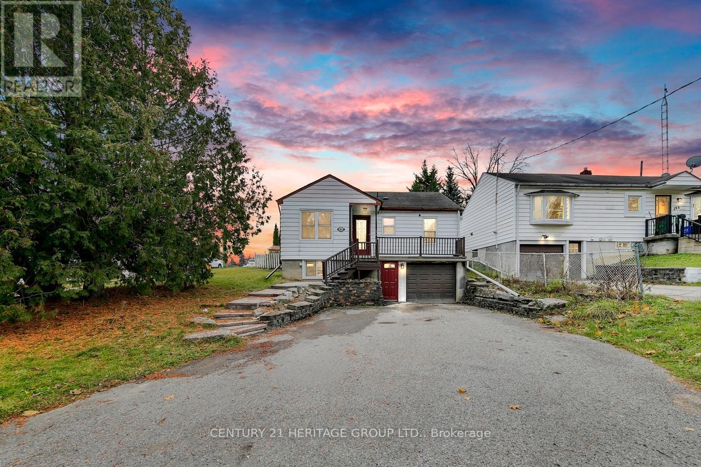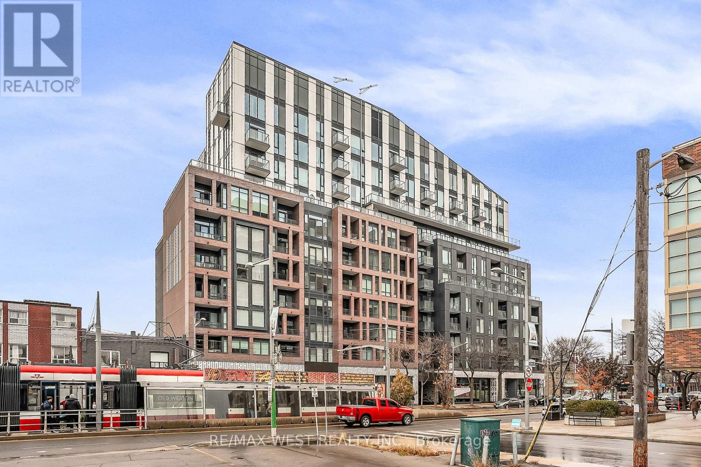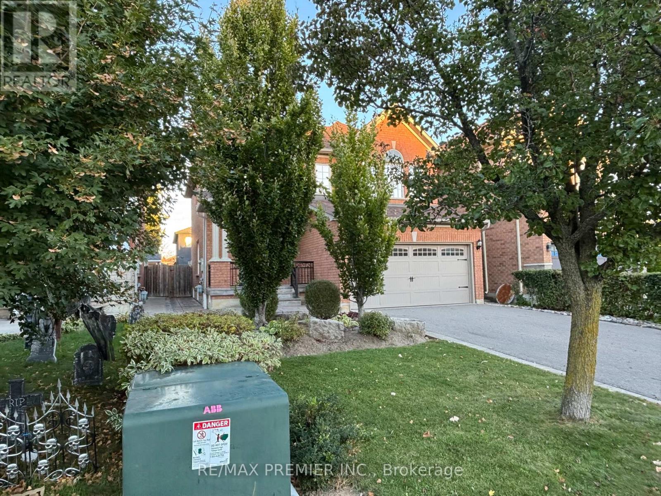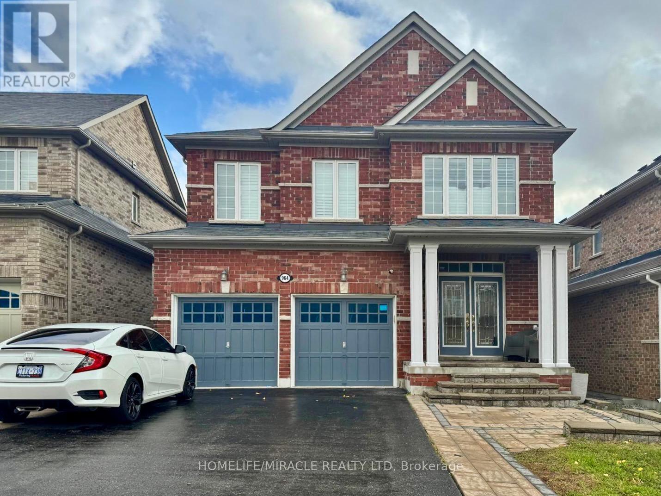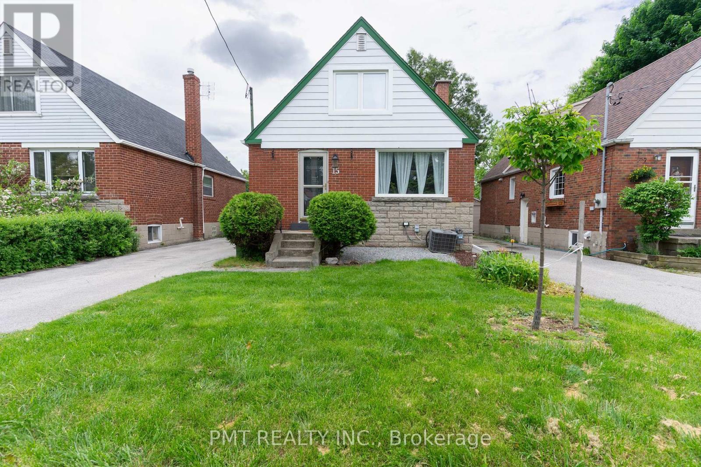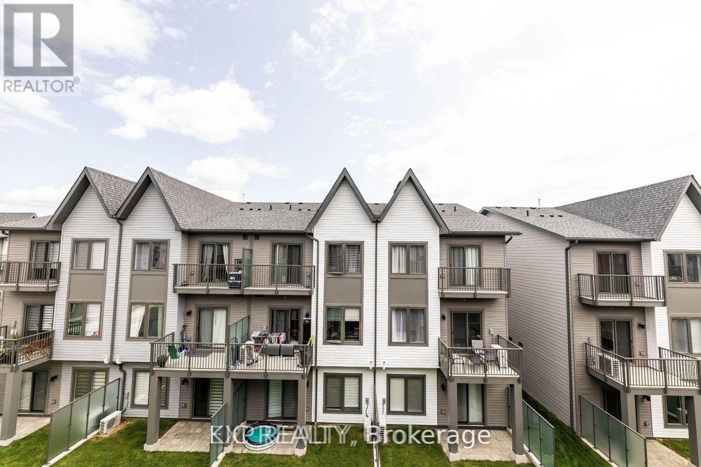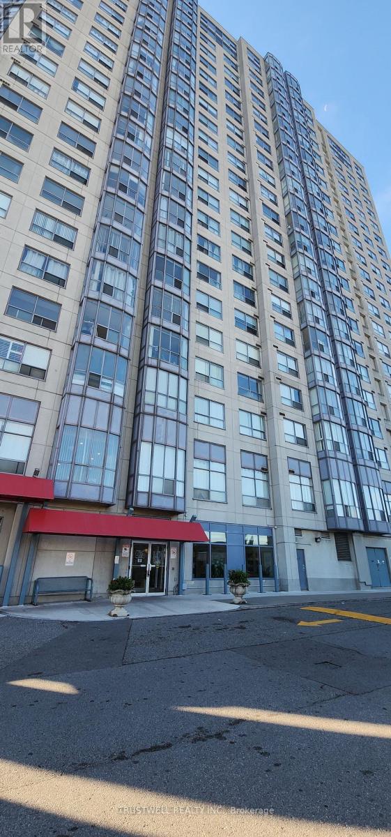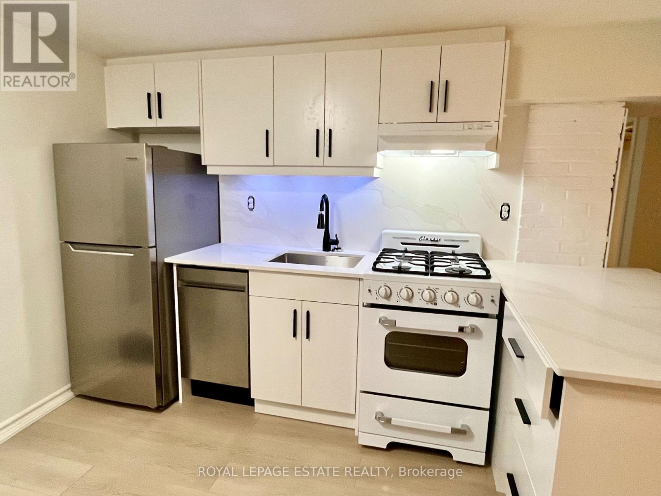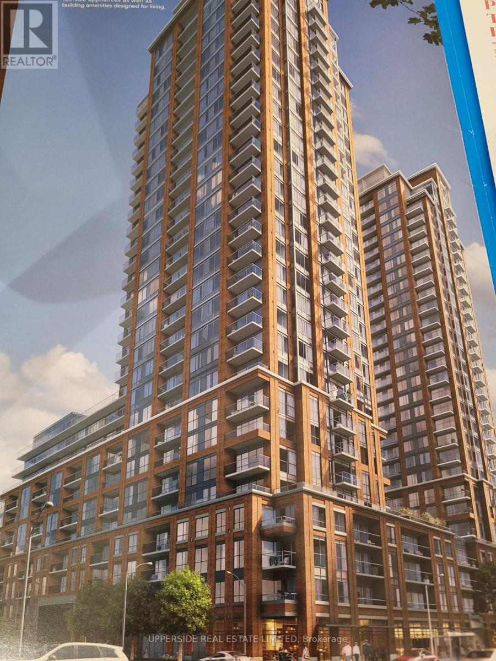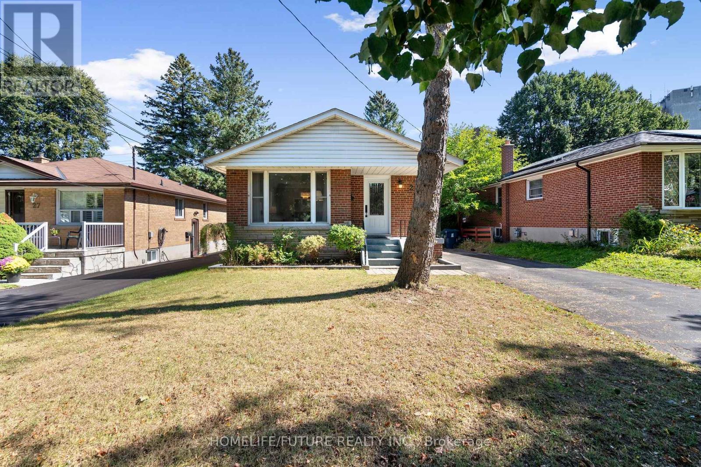1396 Lawson Street E
Innisfil, Ontario
Bright & Spacious Detached Home in Desirable Alcona, Innisfil! Welcome to this stunning, modern home nestled in a sought-after new development. Featuring numerous upgrades throughout, including elegant coffered ceilings, pot lights, a frameless glass shower, and a free-standing tub in the luxurious bath. The main floor boasts 9' ceilings and an open-concept kitchen that flows seamlessly into the large family room, perfect for entertaining. Enjoy the airy living room with a walkout to a balcony featuring a 13-ft ceiling-a truly unique design element! The large walk-in closet provides ample storage and convenience. Ideally located close to shopping, schools, parks, and just minutes from Lake Simcoe, this home perfectly blends comfort, style, and location. Double garage with access directly to the main floor and basement where you will find upgraded large windows. Parking for 6 cars with 4 on the driveway with no sidewalk. (id:24801)
Keller Williams Experience Realty
Bsmt - 302 Avenue Road
Newmarket, Ontario
Beautifully renovated ***Lower-Level (Basement)*** One-Bedroom unit with Private Entrance and Laundry available for rent in the heart of Downtown Newmarket, plus 1/3 of utilities. Located just steps from Main Street, this charming unit offers convenience and comfort in a peaceful setting. Enjoy walking distance to Fairy Lake, scenic trails, shops, restaurants, and the Farmers Market, as well as nearby attractions like the splash pad and hockey rink. Only 1 km from Southlake Regional Health Centre and close to the GO Train Station, offering easy access to Downtown Toronto in about 40 minutes. Surrounded by well-known businesses and shopping centers, this location truly has it all! (id:24801)
Century 21 Heritage Group Ltd.
1808 St. Clair W
Toronto, Ontario
Discover urban sophistication in this new 1 Bedroom + Den condo suite. Featuring 9-10 ft raised ceilings, wall-to-wall windows with roller light-control shades, and luxury finishes throughout, this home is designed for chic stylish living. The open-concept layout flows seamlessly. A sleek kitchen with quartz countertops, ceramic backsplash, and integrated dishwasher and stainless-steel appliances. The bright bedroom offers modern sliding doors, and custom closet organizer. The living room views are exceptional with sunsets to be enjoyed. Building features exceptional amenities: Scandi-inspired lobby, fitness rm, bookable party rm, pet spa, BBQ area, rooftop patio with stunning views. Steps from the streetcar and the future SmartTrack GO Station, there is access to downtown and the 400 Hwy series. Close to High Park, Little Italy, and Corso Italia you are not far from trendy cafés, restaurants, parks. Reunion Crossing Condo earned an OHBA Award of Distinction nomination for High-Rise Condo Suites and was a finalist in the BILD Awards for Best Mid-Range Mid-Rise Building Design, a testament to its exceptional architecture and thoughtful design. Perfect for first-time buyers or downsizers seeking style, convenience, and connectivity in a thriving urban community. Book your private showing today! (id:24801)
RE/MAX West Realty Inc.
325 Vellore Avenue
Vaughan, Ontario
Immaculate and Meticulously Maintained Gorgeous Detached Home" In The Prestigious Neighborhood Of Vellore Village. Airy and Functional Open-Concept Layout. Gas Fireplace in the Family Room. Direct Access To Garage Through Laundry Room. Beautifully Well-Maintained Backyard. Nicely Front Entrance with Flagstone and Stone Prof/Landscaped. Finished Bsmt With 3pcs.Bath, Open Concept, Rec Elect Fireplace, Large Yard W/Interlocking Patio. Roof 2016, High Eff. Furnace, Cac, C.Vac Hwt. All Replaced 2019 (id:24801)
RE/MAX Premier Inc.
964 Wrenwood Drive
Oshawa, Ontario
Welcome to this spacious, sun-filled 2 bed, 2 full washroom legal basement suite offering approximately 1500 sq. ft. of living space. Features include a modern kitchen, large windows, and abundant natural light throughout. Ideal for families or working professionals seeking comfort and functionality. Enjoy a private washer and dryer, one dedicated parking space, and ample room to live, work, and relax.Located in a highly desirable neighborhood within walking distance to Maxwell Heights Secondary School, shopping centers, and public transit. Excellent access to Ontario Tech University, Durham College, Highway 407, and Highway 7 for easy commuting. Prime location close to parks, schools, and amenities. No smoking. AAA tenants only. Tenant pays 35% of utilities. (id:24801)
Homelife/miracle Realty Ltd
15 Dalecrest Drive
Toronto, Ontario
Welcome to this beautiful home in a warm, family-friendly community - a true rare find. Ideally located near parks, green spaces, and the highly sought-after Topham Park area, this property offers an exceptional lifestyle surrounded by splash pads, playgrounds, and neighbourhood amenities perfect for families. The kitchen features abundant cupboard space along with a convenient centre island that provides additional storage and prep room. Just off the living room, you'll find a bright, sun-filled addition that extends your main living area - a perfect space for relaxation, play, or entertaining. This home combines comfort, functionality, and an unbeatable location, making it an excellent choice for anyone seeking a well-maintained property in a wonderful community. (id:24801)
Pmt Realty Inc.
108 - 2635 William Jackson Drive
Pickering, Ontario
Welcome to this bright and modern 2-bedroom, 2-bathroom townhome located in the highly sought-after Greenwood Conservation Area in Pickering. This well-maintained home features an open-concept layout with spacious living and dining areas-perfect for both comfortable living and working from home. Enjoy the convenience of being steps away from the Pickering Golf Club, scenic trails, and parks, while also just minutes from Highway 401 and 407, the Pickering GO Station, and Pickering City Centre. Close to schools, transit, shopping, and a variety of restaurants, this townhome offers the ideal combination of nature and urban accessibility. Additional features include underground parking and ensuite laundry for added convenience. Water, gas, and Rogers internet are included, with the tenant responsible for only hydro. This is a wonderful opportunity to live in a vibrant, convenient, and serene community. (id:24801)
Exp Realty
Kic Realty
909 - 1470 Midland Avenue
Toronto, Ontario
New hardwood floor, new LED ceiling light (except in the kitchen, dining room area and washrooms), new baseboard, and 1 new toilet. Bright and spacious 2-bedroom, 2-full washroom condo with 886 sq.ft. of living space showcasing an unobstructed east-facing view. Maintenance Fee includes utilities. Includes parking and offers an excellent opportunity for first-time homebuyers or investors to customize and renovate to their taste. Priced to sell, this well-situated unit is conveniently located near Midland and Lawrence, close to schools, parks, shopping, and transit in a desirable part of Scarborough. Don't miss this fantastic value! Walking distance to several amenities and shops including: TTC, 401, Thompson Park, Grocery Stores, Place of Worship, Bank, Tim-Hortons, Restaurants and more! (id:24801)
Trustwell Realty Inc.
Basement - 5 Edgewood Gardens
Toronto, Ontario
5 Edgewood Gardens - The best street in the neighbourhood! Be the first to enjoy this newly renovated one-bedroom lower unit in the Upper Beach. Fresh and stylish with a new kitchen , new floors, high ceilings, great windows and quality finishes. Brand-new dishwasher and retro-style gas stove. Separate living room and dning room that can double as an office or workspace. Tons of storage. Covered entranceway. Bright, modern, and comfortable. Shared laundry on-site. Quiet, friendly street steps to shops, restaurants, TTC, parks, and The Beach. Apply for street parking with the city. Tenant pays 1/3 of utilities. (id:24801)
Royal LePage Estate Realty
406 - 3260 Sheppard Avenue E
Toronto, Ontario
Motivated Sellers. **Assignment Sale ** - Brand new condo at Pinnacle Toronto East". Spacious and beautiful 1 bedroom plus den offering 705 sq. ft. plus 30 sw. ft. balcony. Soaring 9 ft. ceiling. Modern kitchen with quartz counter. Den size can give you an extra room or home office. *Blinds will be installed* Enjoy the added convenience of 1 parking and 1 locker, nearby Vrandenburg Park as well as shopping around. Impressive range of building amenities including 24 hour concierge, state of the art gym, Yoga room, kids play area, outdoor pool, hot tub and terrace with BBQ area. Minutes to multiple transit, Highway 401 & 404, Don Mills Subway, Agincourt Stations and Fairview Mall *Priced to Sell* (id:24801)
Upperside Real Estate Limited
25 Peking Road
Toronto, Ontario
House Is Bigger Than It Looks, READY TO MOVE IN. Very Motivated Seller. Detached Bungalow Nestled On A Quiet Street In Woburn Community. This Delightful Home Features A Generous 43X118 Ft Lot, 3 +2 Bedrooms, 3 Full Washrooms, Well Maintained, Modern Light Features, Stainless Steel Appliances. Main Floor Has Open Concept Kitchen, Living And 2 Full Washrooms. Spacious Bsmt With Separate Entrance, Kitchen, 2 Bedrooms 1 Full W/Room, Above Grade Windows Which Can Generate Rental Income Or Can Be Home For The In-Laws. House Offers Plenty Of Natural Lights. Large Backyard With Deck And Garden Shed, Spacious Driveway With 3 Car Parking, Conveniently Situated Within Walking Distance To Eglinton GO Station, Schools, TTC, Supermarkets, Restaurants, And Trails. This Home Offers The Perfect Blend Of Comfort And Accessibility. (id:24801)
Homelife/future Realty Inc.
1505 - 530 St Clair Avenue W
Toronto, Ontario
Imagine Your Life Living In This Metropolitan Jewel. You Will Discover That This Spectacular Sun-Filled Suite, Located Steps To The Best Of Everything, Is Perfect For You. The Layout Is Ideal For Entertaining And Relaxing In Style. The Moment You Step Inside, You Will Realize That You Are Home. TTC, Streetcar, Buses, St Clair West Subway, Loblaws, Shoppers Drugmart, Excellent Restaurants, Cafes, Fast Food, Small Independent Shops, All At Your Door. Residents Can Take Advantage Of The Many Amenities This Building Offers, Among Them The Distinguished "530 Club", A Two-Storey Recreation, Entertainment And Fitness Centre That Houses A Multimedia Room, Guest Suites, A Library, A Boardroom, An Indoor Pool And A Party Room. Seeking A Taste Of The Outdoors, This Upscale Building Is A Heartbeat Away From The Playgrounds, Tennis Courts, Running Paths, Picnic Spots And Other Outdoor Recreational Facilities Found In Cedarvale Park. (id:24801)
Forest Hill Real Estate Inc.


