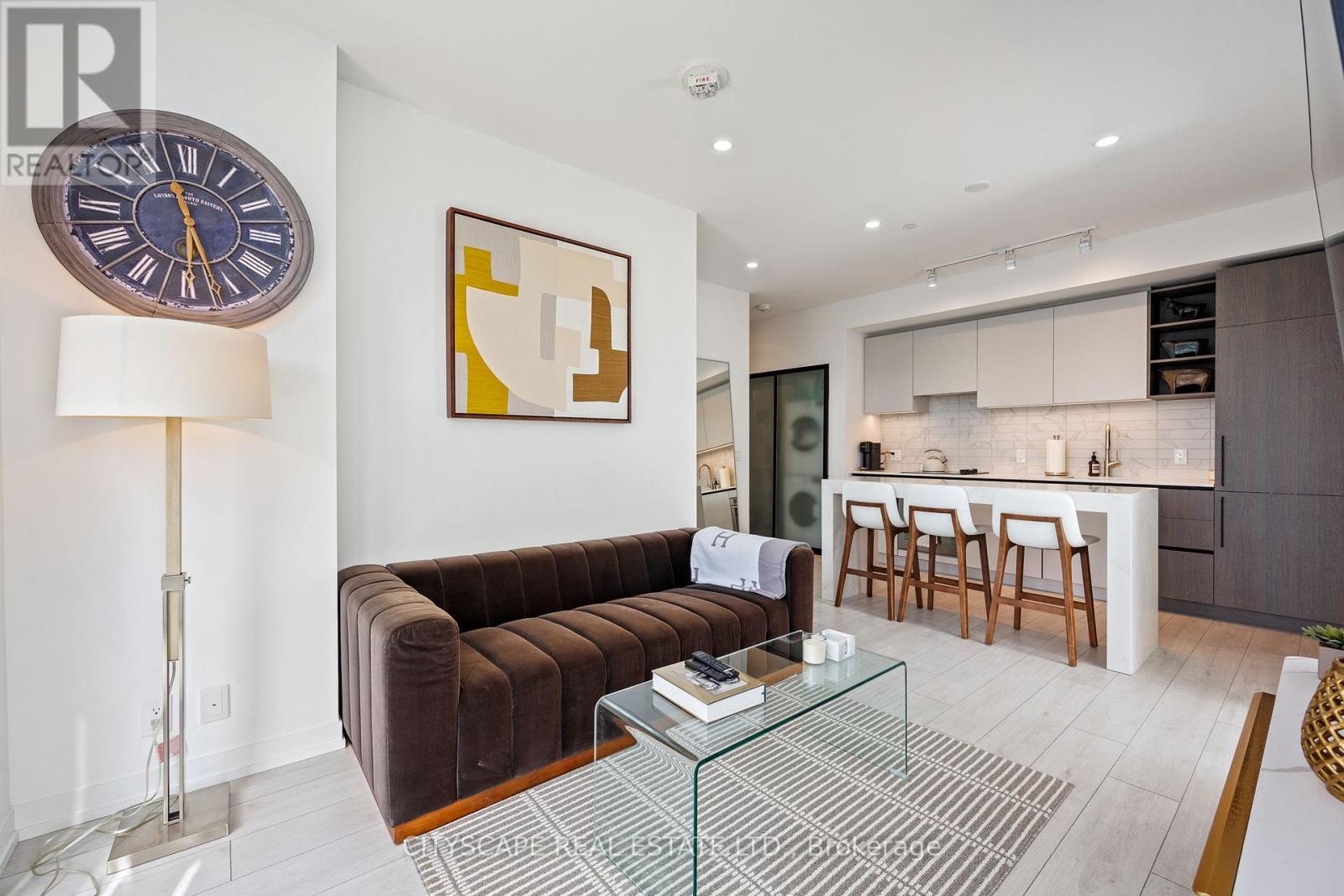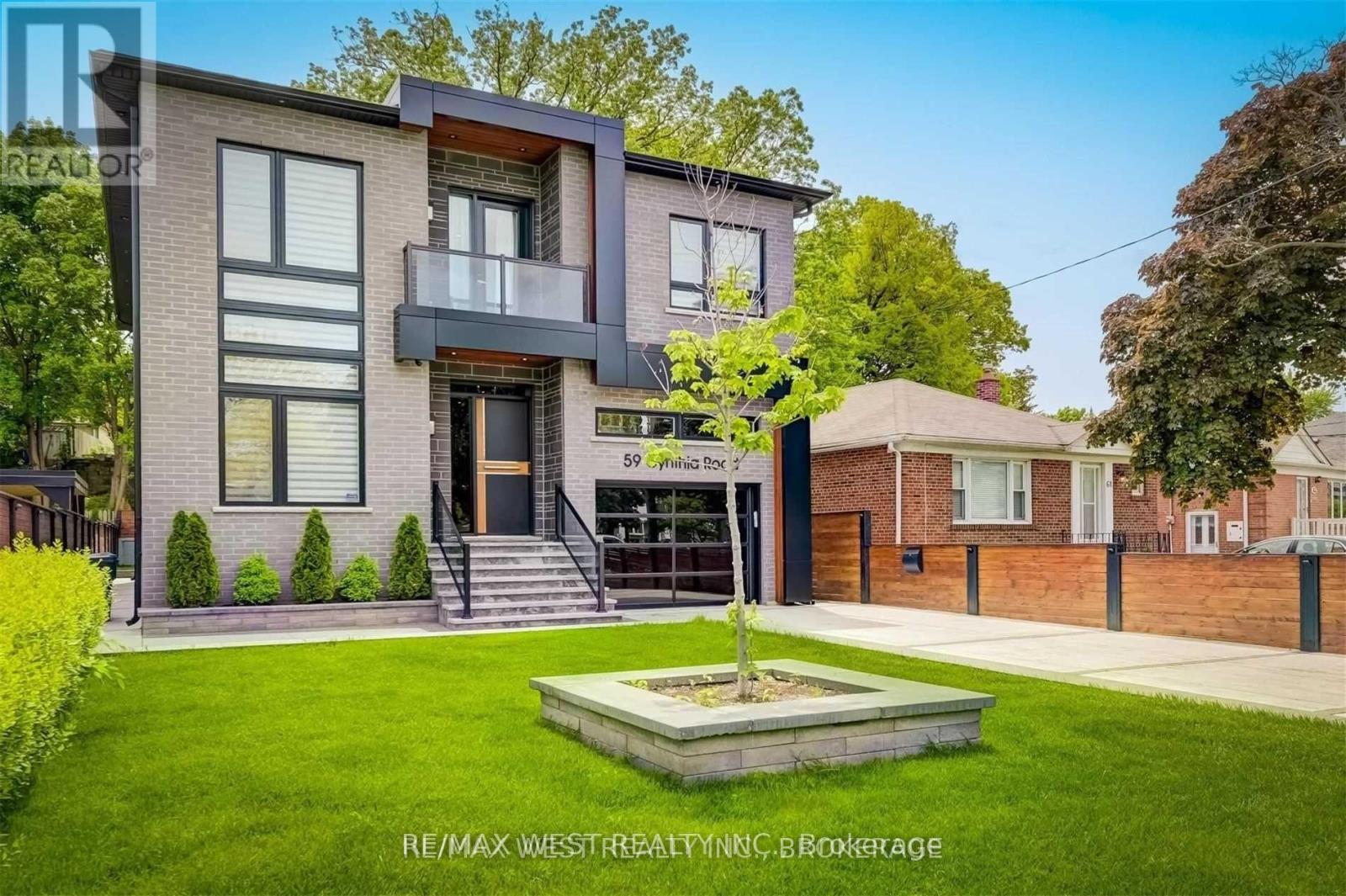1802 - 55 Mercer Street S
Toronto, Ontario
Welcome to 55 Mercer Luxury Residence, this upgraded corner unit is situated in a perfect location. Boasting with 3 bedrooms, 2 bathrooms with 9' ceiling and large windows in every room with upgraded closets. Modern open concept kitchen with custom quartz island. Amenities include luxury lobby furnished by Fendi, 24-hour concierge, private dining room, outdoor lounge w/BBQ and fire pit, basketball court, and dog walking area. 100 walk and transit score. Toronto's underground PATH system is located 150 Meters away. 1 Locker and parking included. (id:24801)
Cityscape Real Estate Ltd.
28 Mcknight Crescent
New Tecumseth, Ontario
Beautiful 3 bedroom home located on a quiet and desired crescent . Ideal home for first buyers or for small family Finished top to bottom. Large pie-shaped lot with a deck and patio. Walking distance to schools, shopping, recreation centre and day care Three good-sized bedrooms, master with en-suite bathroom & walk in closet! Updated kitchen with ss appliances & granite countertops . New energy efficient windows installed in 2024 and many more. This Area Features The Tottenham Conservation Park, Outdoor And Indoor Skating Rinks, The Caledon Trailway Path And The South Simcoe Railway Heritage Steam Train (id:24801)
RE/MAX Excellence Real Estate
47 Laurel Avenue
Toronto, Ontario
Sought After Burnhamthorpe Gardens! Large Custom Built home (over 5000 sqft including basement) on huge private lot (60X160 ft).Boasting 6 bedrooms, 4 bedrooms feature their own ensuite washroom. Large principal rooms with hardwood & marble floors throughout. Gourmet open concept kitchen with S/S appliances & w/o to covered porch. Main floor family room with gas fireplace & over looks yard. Garage access to side entrance. Lower level with new laminate floor wet bar & fireplace perfect for entertaining lower guest bedroom with 3 piece ensuite. Ideal for Nanny/teen suite. Great school district easy TTC & Hwy Access. (id:24801)
RE/MAX Professionals Inc.
2 - 83 Westmount Road N
Waterloo, Ontario
TURN-KEY INVESTMENT**BEAUTUIFUL 4 BEDROOM CONDO UNIT** Fully Leased**Surrounded By Shops and Restaurants**Grocery Store Right Across The street**Easy Access to Waterloo Park, Uptown Waterloo, Public Transit, LRT and Both Universities**Great for Students and Yonge Professionals**This unit comes with a bright and spacious living room with w/out To the Open Balcony**The Kitchen Features Renovated Finishes Including White Cabinetry With Quartz Countertops And Newer Stainless Steel Appliances Four Large Bedrooms With Large Closets and 2 Full Bathrooms**This Unit Comes Furnished + 1 owned underground parking spot and 1 locker** **** EXTRAS **** Unit Comes With An Underground Parking Spot And A Secure Storage Locker, Existing Kitchen Appliances, Washer, Dryer, Ductless AC (id:24801)
Bay Street Group Inc.
1902 - 380 Dixon Road
Toronto, Ontario
HERE'S THE OPPORTUNITY YOU HAVE BEEN WAITING ON. PERFECT FOR NEWCOMERS TO CANADA OR FIRST-TIME BUYERS THIS SPACIOUS 2 BEDROOM CONDO OFFERS ABUNDANT SPACE AND GREAT LONG-TERM INVESTMENT. NEWLY RENOVATED AND LOCATED NEAR SHOPS, PARKS, GREAT SCHOOLS MINUTES TO THE AIRPORT AND MAJOR HIGHWAY (id:24801)
Sutton Group - Summit Realty Inc.
38 Heathcliffe Square
Brampton, Ontario
Welcome Home to 38 Heathcliffe Square! Nestled in the highly desirable Carriage Walk community, this exquisite 3-bedroom, 4-washroom executive townhome is a true treasure. Fully renovated, the main level features a bright open-concept living and dining area with elegant hardwood floors, a cozy gas fireplace with a mantle, and a chefs kitchen boasting upgraded cabinetry, under-cabinet lighting, quartz countertops, a stylish backsplash, and a spacious eat-in breakfast area that opens to your private backyard. A convenient 2-piece powder room completes this level. Upstairs, you'll find laminate flooring throughout, three spacious bedrooms, and two bathrooms. The primary bedroom features a 3-piece ensuite and a walk-in closet. Need more space than come down to a fully finished basement featuring premium vinyl flooring through out, an open concept recreation area with a dry bar & a 2 pcs powder room, This basement is just perfect for additional living space or to host, play, & entertain! The laundry room is equipped with built-in cabinetry, a laundry sink, and ample counter space. Enjoy a lush, private backyard with no homes directly behind you! Maintenance free living with the condo corporation taking care of all lawn care, snow removal, and exterior work! Amenities include: outdoor pool, park & putting green. Located just steps away from schools, Chinguacousy Park, the library, ski hill, child care, Bramalea City Centre, public transit, and with quick access to highways, hospitals, shopping, and more, this home truly offers everything you need! (id:24801)
RE/MAX Realty Services Inc.
239 Marmora Street
Quinte West, Ontario
Welcome to 239 Marmora St., located in the heart of Trenton! This charming property offers versatility and endless potential, making it an ideal choice for first-time homebuyers, multi-generational families, or savvy investors looking to expand their portfolio. This semi-detached home features a spacious main and upper floor, which includes three bedrooms and its own dedicated laundry area, making it perfect for a family. The lower-level in-law suite, with its own separate entrance and laundry, provides privacy and independence for extended family members or rental opportunities. This self-contained suite has been recently updated and freshly painted throughout, offering a fresh and modern feel. In addition to its interior charm, the property boasts convenient parking for four vehicles, which is a rarity in this desirable location. Situated just minutes away from shopping centres and with easy access to Highway 401, you will appreciate the balance of peaceful residential living and close proximity to urban conveniences. With vacant possession available, this home is ready for its next chapter, whether you are looking to move in or take advantage of a rental income opportunity. Dont miss out on this freshly updated property schedule a viewing today and explore the potential that 239 Marmora St. has to offer! Change your life. Move here! **** EXTRAS **** Gas connection to the house, Fireplace was recently removed. (id:24801)
Royal Heritage Realty Ltd.
320 - 111 Civic Square Gate W
Aurora, Ontario
Experience Unparalleled Luxury in the Heart of Ridgewood. Breathtaking sunsets and stunning, unobstructed views of lush greenery in this elegant 2-bedroom, 2-bathroom condo in the prestigious Ridgewood community. This west-facing unit is bathed in natural light from afternoon until evening, thanks to its floor-to-ceiling windows. The open-concept design showcases light engineered wood flooring throughout, complemented by soaring 9' ceilings. The modern kitchen features upgraded stainless steel appliances, granite countertops, and an abundance of storage, including two large corner lazy susans and a spacious pantry. Both oversized bathrooms offer frameless glass showers, while the guest bathroom provides convenient access to a laundry room with ample storage space. The generously sized primary bedroom includes a luxurious 4-piece ensuite, two walk-in closets, and a private walkout to the balcony. This expansive 110-square-foot balcony is perfect for relaxing with your morning coffee or creating your own personal garden retreat. With two walkouts, this home offers both comfort and convenience in a truly exceptional setting. **** EXTRAS **** Exclusive building amenities: Concierge, Salt Water Outdoor Pool, Hot Tub, Party/meeting room, Guest suite, Gym, Pet Spa & more. Close to go station, Walking Trails, Senior centre, Shopping, Theatre, Schools & Restaurants. (id:24801)
Main Street Realty Ltd.
8 Edgevalley Drive
Toronto, Ontario
Your dream home awaits! Nestled among luxurious estate residences, this stunning turn-key property boasts a generous 55ft x 128ft lot, offering ample space for a luxury rebuild with endless landscaping and pool options. Move in and enjoy the current charm, or design your own masterpiece. This fully renovated home features 3+1 bedrooms, 4 bathrooms, an updated kitchen with a walkout to a sun-soaked west-facing backyard, a formal dining room, and a living room and family room overlooking the backyard. Additional features include wainscoting, crown moldings throughout, a finished lower level, stunning gardens, an irrigation system, and a 2-car garage with a Tesla charger. Nestled in the Edenbridge-Humber Valley neighborhood, known for its affluent homes and beautiful surroundings, this is the perfect forever property that embodies an incredible nature setting. Just a short walk to James Gardens, the Humber River Ravine, and pristine parks. Close to top public and private schools, St. George's Golf Club, Lambton Golf and Country Club, the Kingsway, and all of life's conveniences. Welcome Home. **** EXTRAS **** Minutes to Humbertown Shopping Plaza, Bloor Street, Pearson Airport, the Waterfront, High Park, and more. Lot widens at rear. Located in the prestigious Humber Valley and Our Lady of Sorrows school district. (id:24801)
RE/MAX Professionals Inc.
213 - 2121 Lake Shore Boulevard W
Toronto, Ontario
Bright and renovated sweet 1 bedroom, 1 bathroom condo in Beautiful Humber Bay shores. Darling ,affordable unit features brand new white tile through the hallway and kitchen, brand new light wood colour laminate flooring in bedroom and living space. White kitchen with black granite counters, breakfast bar/island and stainless steel appliances. Main bedroom with Ensuite Bath Privilege, shoe storage, & double door closet. Ensuite Laundry & 1 Underground Parking Spot. Spectacular 5 Star Luxury Building with pool, hot tub, gym, theatre, rooftop party room, and more. Perfect For First Time Buyer Or Investor. Ideal Location Steps To Lake, Trails, Restaurants, Shops, Ttc & Easy Highway Access At Your Door & Just Ten Minutes To Downtown Toronto. **** EXTRAS **** Excellent value for first time home buyers or investors. All utilities are included in the low maintenance fee. Management and concierge on site. Excellent management (id:24801)
Keller Williams Referred Urban Realty
166 Rory Road
Toronto, Ontario
Discover this bright, end-unit executive townhome featuring 3 bedrooms and 3 bathrooms, where no detail has been overlooked. The main floor living room and dining room boasts hardwood floors, elegant crown moulding and a built in wall cabinet. The custom kitchen, complete with a large island with breakfast bar, granite countertops, glass back splash, 20"" ceramic tiles, stainless steel appliances, built in wine rack and a cozy window seat. Enjoy seamless indoor-outdoor living with a walkout to your private balcony, ideal for barbecuing and relaxation. Upstairs, you'll find three spacious bedrooms with laminate flooring. The primary suite offers ample space for a king-sized bed, crown moulding, and a walk-in closet with built-in shelves. The main bath has upgraded marble tile and a jacuzzi soaker tub. The lower level features a cozy rec room with a gas fireplace, an additional bathroom with a glass shower, and a new stackable LG washer/dryer. Conveniently located near the hospital, parks, schools, daycares, Yorkdale Mall, Downsview Park, York University and Rustic Bakery. This home is the perfect blend of elegance, comfort and convenience! **** EXTRAS **** New hardwood stairs (2024), New LG washer and dryer (2023), Custom Hunter Douglas Blinds, front door w/storm door (2019), Bosch Dishwasher, GE Cafe Fridge and Stove, snow removal and landscaping also included in maintenance fees. (id:24801)
Sutton Group Incentive Realty Inc.
59 Cynthia Road
Toronto, Ontario
Welcome To Over 4100 Sqft Brand New Masterpiece Home. Where Elegance And Sophistication Come Together To Create This Exceptional Residence On A Premium Lot, Backing To Ravin. Built With Outstanding Workmanship And Luxurious Finishes Throughout .10' Ceilings On The Main Floor. Elegant Foyer With Heated Flooring. Gourmet Kitchen With Upscale Appliances, Breakfast Area, Island. Sun Filled Family Room with Built- In Tv, Gas Fireplace Wall Scones Built-In Side Cabinets with White Lacquer And Walnut Finish 7 Walk-Out To Large Deck Overlooking The Beautifully Back Yard! Gorgeous Primary Br With Large Walk-In Closet With Sky Light. Spa Like Ensuite, Heated Flooring, Jacuzzi & Stand-Up Glass, Steam Shower Balcony Overlooking Front yard Finished Bsmt, Bedroom, Full Bath, Ent Area, Fully Equipment Gym **** EXTRAS **** Large Modern Custom Built Steam Sauna (Capacity 8-10 Persons) Laundry, Pet Washing Station Newage Modular Outdoor Kitchen With Ss, Countertop And Built-In Gas BBQ. Transit Access, Golf, Parks (id:24801)
RE/MAX West Realty Inc.













