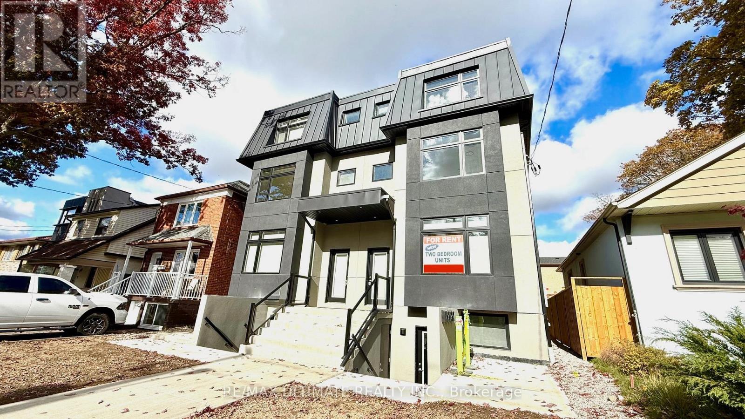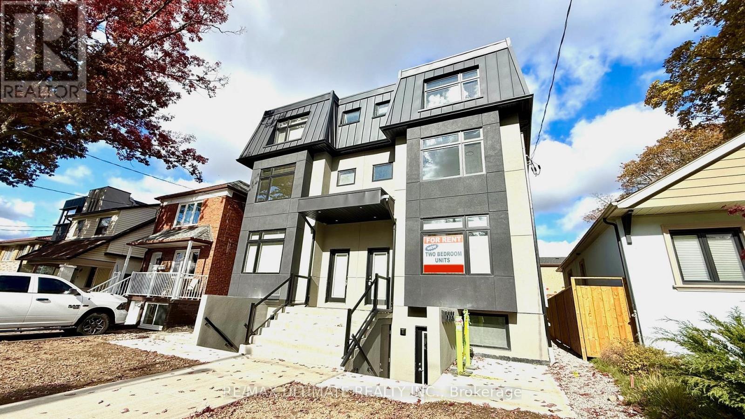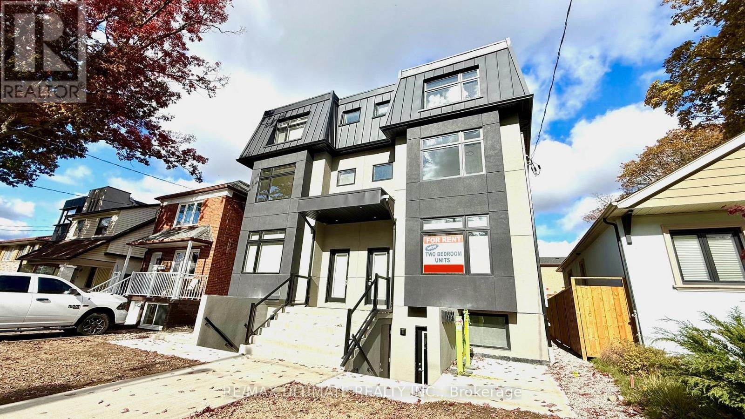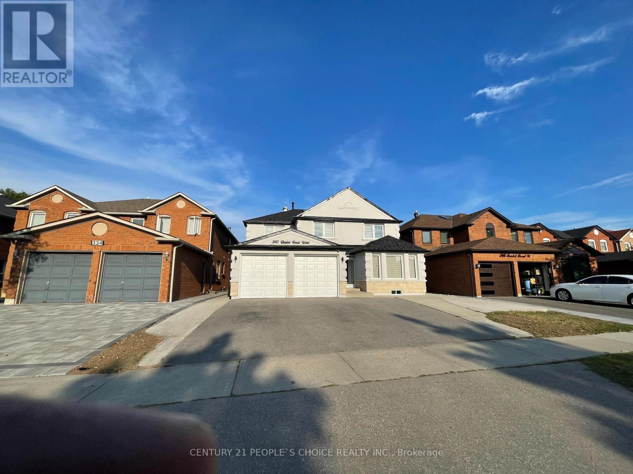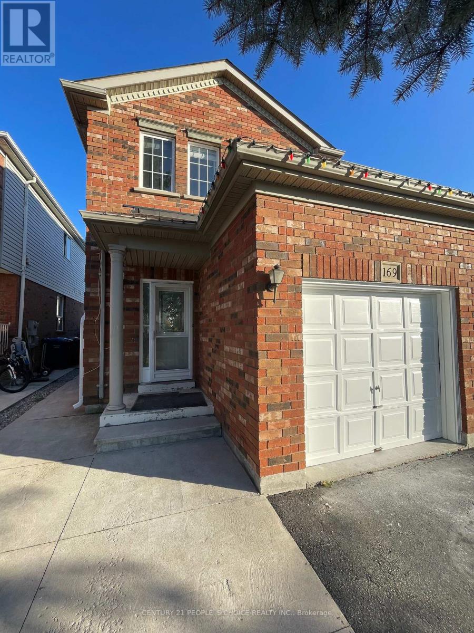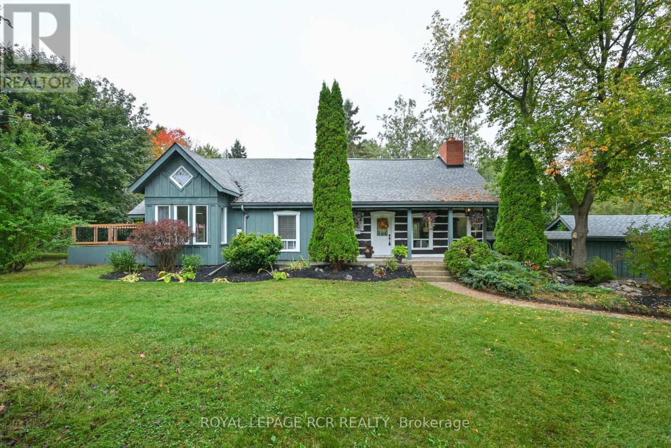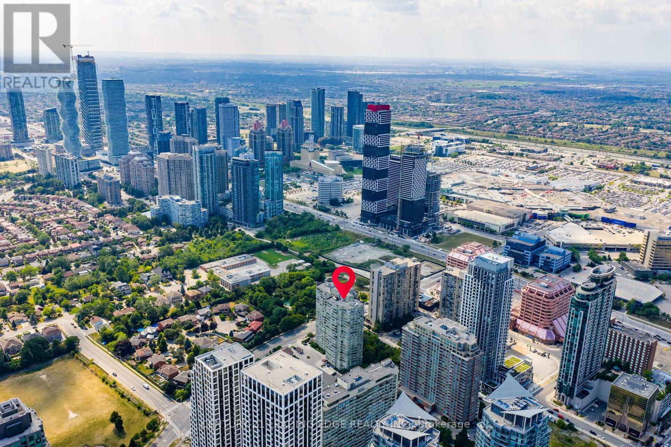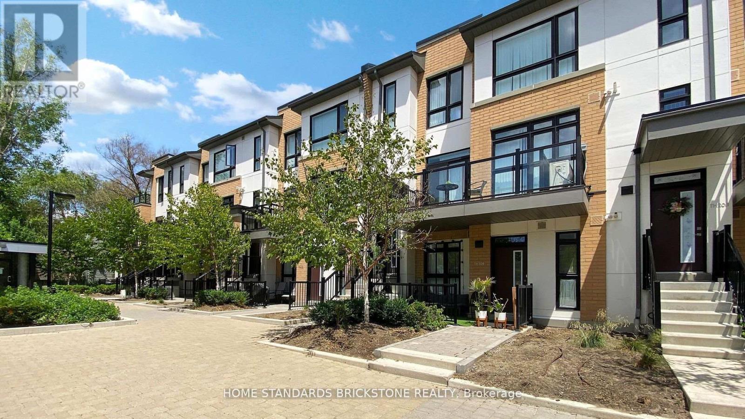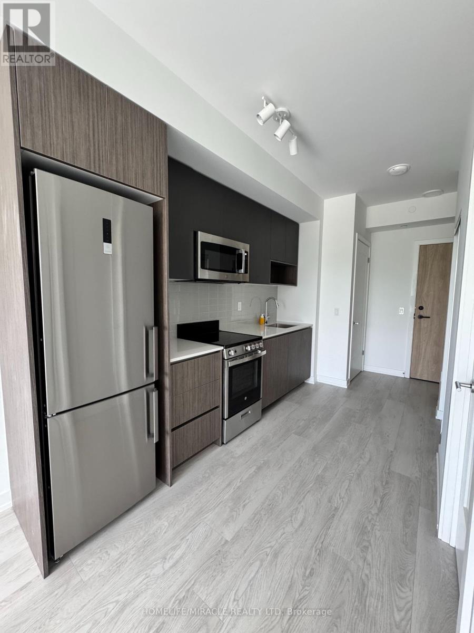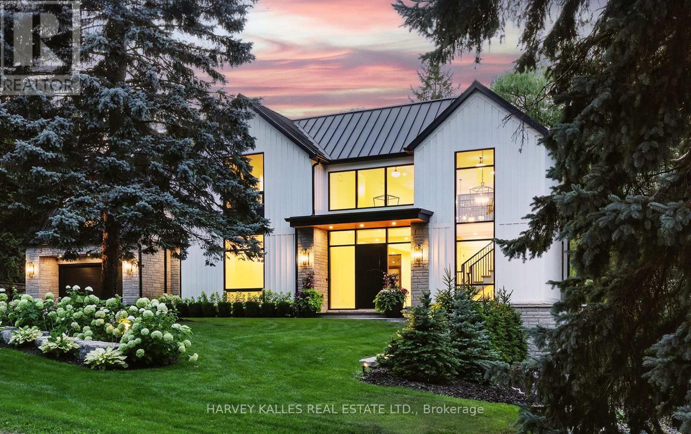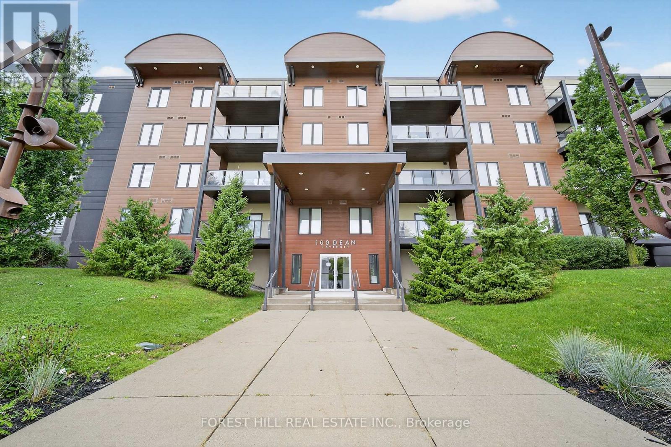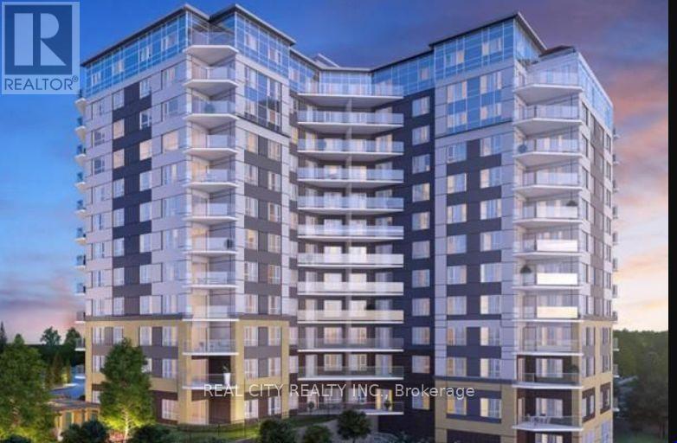Unit 4 - 56b East Drive
Toronto, Ontario
Welcome to this brand new, never-lived-in, bright and spacious 2-bedroom, 1-bath apartment in the heart of Rockcliffe-Smythe. Enjoy an open-concept layout with ensuite laundry and your own personal outdoor balcony, perfect for morning coffee or evening relaxation. Discover the hidden gem of Toronto's west end - a vibrant, family-friendly neighbourhood surrounded by lush parks, scenic trails, and the beautifulHumber River. Here, you'll experience the ideal blend of city convenience and natural charm, with easy access to transit, schools, and shopping, all within a growing community that's peaceful, welcoming, and full of opportunity with ample street parking. (id:24801)
RE/MAX Ultimate Realty Inc.
Unit 2 - 56b East Drive
Toronto, Ontario
Welcome to this brand new, never-lived-in, bright and spacious 2-bedroom, 1-bath apartment in the heart of Rockcliffe-Smythe. Enjoy an open-concept layout with ensuite laundry and your own personal outdoor balcony, perfect for morning coffee or evening relaxation. Discover the hidden gem of Toronto's west end - a vibrant, family-friendly neighbourhood surrounded by lush parks, scenic trails, and the beautifulHumber River. Here, you'll experience the ideal blend of city convenience and natural charm, with easy access to transit, schools, and shopping, all within a growing community that's peaceful, welcoming, and full of opportunity with ample street parking. (id:24801)
RE/MAX Ultimate Realty Inc.
Unit 2 - 56a East Drive
Toronto, Ontario
Welcome to this brand new, never-lived-in, bright and spacious 2-bedroom, 1-bath apartment in the heart of Rockcliffe-Smythe. Enjoy an open-concept layout with ensuite laundry and your own personal outdoor balcony, perfect for morning coffee or evening relaxation. Discover the hidden gem of Toronto's west end - a vibrant, family-friendly neighbourhood surrounded by lush parks, scenic trails, and the beautiful Humber River. Here, you'll experience the ideal blend of city convenience and natural charm, with easy access to transit, schools, and shopping, all within a growing community that's peaceful, welcoming, and full of opportunity with ample street parking. (id:24801)
RE/MAX Ultimate Realty Inc.
Lower Level - 340 Bristol Road
Mississauga, Ontario
This 2 Furnished bedroom basement apartment is Renovated, with spot light through the basement. Professionally Painted, New Kitchen W/All New Cabinets & Quartz Counter Top, Close To Downtown Mississauga, Hwy 10, Hwy 401. 01 parking on drive way. Has own washer and dryer. Tenant pays 25% of utilities. (id:24801)
Century 21 People's Choice Realty Inc.
Lower - 169 Willow Park Drive
Brampton, Ontario
Beautiful Well Maintained Great Gulf Home, newly renovated spot light through out the house.Freshly painted. Perfect Home With Fabulous Layout, Great Curb Appeal Includes Paved Concrete Walkway In Front, Landscaped Front And Back, Close To All Amenities; Trinity Commons, Park, Hwy410, Brampton civic Hospital, Public Transit, And Schools. 1 parking on the drive way. Has its own washer & dryer. Tenant pays 30% utility. (id:24801)
Century 21 People's Choice Realty Inc.
1762 Queen Street
Caledon, Ontario
Tucked away in the scenic hamlet of Alton, Ontario, just steps from the area's best hiking trails, world-class golf, local artisan shops & fine dining, this charming modern rustic log home is a rare opportunity to own a slice of serenity w/o compromising on convenience. Offering a perfect blend of timeless character & modern comforts, this 3+1 bed, 2 bath home sits on a beautifully private 1-acre lot. As you approach the house, you're immediately struck by the inviting water feature & the warmth of the log/timber construction, which blends seamlessly into the natural surroundings & driveshed w/power ideal for hobbyists, extra storage, or a workshop. Step inside & be greeted by open concept living/dining/kitchen area boasting exposed log beams, wide-plank hdwd floors anchored by a massive wood-burning fireplace crafted from reclaimed brick, spacious kitchen w/breakfast bar, an abundance of counter space & open to the dining area, perfect for hosting or enjoying a quiet night in. Versatile main floor bedroom offers flexible usage as a home office, formal dining room, or den. The great rm is a stunning space featuring soaring ceilings, propane fireplace, oversized windows & a w/o to the back deck, filled with sunshine by day & warm glow by night. Updated 3-pc bath w/walk-in shower, stylish finishes & convenient main flr laundry. Upstairs, you'll find 2 generously sized bedrooms offering ample closet space, warm wood details, peaceful treetop views & updated 4-pc bath w/modern fixtures & a classic clawfoot tub. Primary bedroom is enhanced by a bonus loft space that overlooks the great room below. Use it as private reading retreat, yoga/workout area. The lower-level rec room is perfect for hosting gatherings w/bar, w/o to backyard, & add'l bedroom. In the backyard, soak your cares away in the hot tub, gather w/family & friends around the massive firepit, or enjoy outdoor dining and entertaining under the covered gazebo. Bonus bunkie & pizza oven completes this backyard. (id:24801)
Royal LePage Rcr Realty
905 - 3605 Kariya Drive
Mississauga, Ontario
Beautifully updated and move-in ready 2 bedroom, 2 bathroom suite with 2 parking spaces in a highly sought-after Tridel building in the heart of Mississauga. This spacious unit has been freshly painted throughout and features a brand new kitchen and fully renovated bathrooms, with numerous upgrades throughout. Enjoy the convenience of all-inclusive maintenance fees that cover heat, hydro, water, building insurance, central air, parking, and Bell 1.5 Gigabit fiber internet. Ideally located just steps to transit, Square One, Sheridan College, the Living Arts Centre, library, restaurants, and more, with easy access to major highways. Residents enjoy access to luxurious amenities including a saltwater indoor pool, hot tubs, saunas, whirlpools, a fully equipped gym, squash and tennis courts, table tennis, billiards room, guest suites, underground guest parking, and 24-hour concierge. A fantastic opportunity for upscale living in the heart of the city. Stainless steel fridge, stainless steel stove, stainless steel dishwasher, range hood, washer, dryer, and all existing light fixtures (id:24801)
Century 21 Leading Edge Realty Inc.
H212 - 90 Canon Jackson Drive
Toronto, Ontario
Stacked Style 3 beds Townhouse with 3 baths! 10 mins walk to Eglinton LRT Keelesdale Station. Spacious and Large Balcony on each floor. Engineered Hardwood Floors through-out. Smooth Ceilings & Quartz Kitchen Countertop. Steps to Park, Shopping and New Park and Corner Unit. Close to 401, Yorkdale Shopping malls, Costco, Allen Road. Brand New 2 Storey amenities Bldg-Fitness Centre Party Room, Co-working space, bbq area, dog washing station and garden plots (id:24801)
Home Standards Brickstone Realty
424 - 801 The Queensway
Toronto, Ontario
Additional discount in price available for the ideal tenant. Please ask your Realtor to call the Listing Agent with all details and information. Perfect home for Students, New families, and working professionals looking for a quiet, safe and easy convenient neighborhood. Everyone is welcome. Please ask you Realtor to get in touch today. (id:24801)
Homelife/miracle Realty Ltd
233 Lakewood Drive
Oakville, Ontario
Tucked away on a coveted cul-de-sac in South Oakville, just steps from Lake Ontario, stands a residence that feels as much a work of art as it is a home. Designed by architect David Smalls, this 6,500sq.ft. haven is a study in quiet luxury where proportions, textures, and natural light compose an atmosphere of effortless refinement. From the moment you enter, the foyer reveals the homes narrative: a seamless dialogue between architecture and nature. Towering windows in the living room frame a canopy of mature trees, dissolving the boundaries between indoors and out.The kitchen is a chefs sanctuary, anchored by an oak island, marble countertops, and integrated appliances. A discreet, well-appointed servery hides just beyond, while the adjacent formal dining room invites candlelit evenings and intimate gatherings. A covered deck, complete with outdoor fireplace, extends the living space, while the organized mudroom and powder room round out the main levels composition.Upstairs, the primary suite is a private retreat of understated opulence, offering dual walk-in closets and a spa-like ensuite swathed in natural stone. Down the hall, three additional bedrooms each boast their own walk-in closets and ensuite or Jack-and-Jill bathrooms.The walk-out lower level is conceived for whole-home living: a gym, office, guest bedroom, and entertaining area with gas fireplace and wet bar open directly to the outdoors. Here, a covered terrace spills onto the backyards crown jewela heated saltwater pool framed by lush landscaping for ultimate privacy.Every detail has been considered: 10ft. ceilings on the main floor, 9ft. ceilings above and below, heated tile floors, three fireplaces, a three-car tandem garage, central vacuum, irrigation, and a smart-home lighting system.Set within walking distance to Downtown Oakville, moments from top public and private schools, this home is a sanctuary for those who value architecture that whispers its luxury rather than shouts it. (id:24801)
Harvey Kalles Real Estate Ltd.
106 - 100 Dean Avenue
Barrie, Ontario
Welcome to 100 Dean Ave unit#106! This bright and spacious 2 bedroom, 2 full bathroom condo is truly move-in ready, featuring brand new flooring throughout and a freshly painted interior for a clean, modern look. Soaring 9-foot ceilings and large windows create an airy feel and fill the home with natural light. The stylish kitchen boasts stainless steel appliances and ample counter space, flowing seamlessly into the open living and dining area- perfect for both everyday living and entertaining. The primary suite features its own walk-in closet and full ensuite bathroom, while the second spacious bedroom is ideal for guests or family. Enjoy your morning coffee or an evening unwind to your open balcony, complete with window coverings for privacy and comfort. Perfectly located just minutes from shopping malls, Highway 400, the GO Train, and scenic walking trails. This condo offers modern comfort, convenience, and an unbeatable location- all ready for you to move in and enjoy. (id:24801)
Forest Hill Real Estate Inc.
409 - 56 Lakeside Terrace
Barrie, Ontario
This is a spacious and beautiful 2-bedroom, 2-bathroom corner unit condominium boasts approximately 804 sq. ft.(per builder)of modern living space, offering both comfort and style with soaring 9' ceilings, ensuite laundry and modern appointments including stainless steel appliances and LVP/porcelain tile throughout. Soak in the gorgeous views from your private corner balcony overlooking Little Lake! Enjoy the convenience of one parking space and a locker for extra storage. Enjoy smart home technology including smart thermostat, with control of the door locks, heat setting and Building communications through the 1 Valet app on your smartphone. Building amenities include a roof top terrace, gym, party room with pool table, pet spa, and guest suite. With its cottage country setting and quick access to local amenities and Hwy 400, residents can have the best of both worlds! Don't miss this opportunity for lakeside living at its finest! (id:24801)
Real City Realty Inc.


