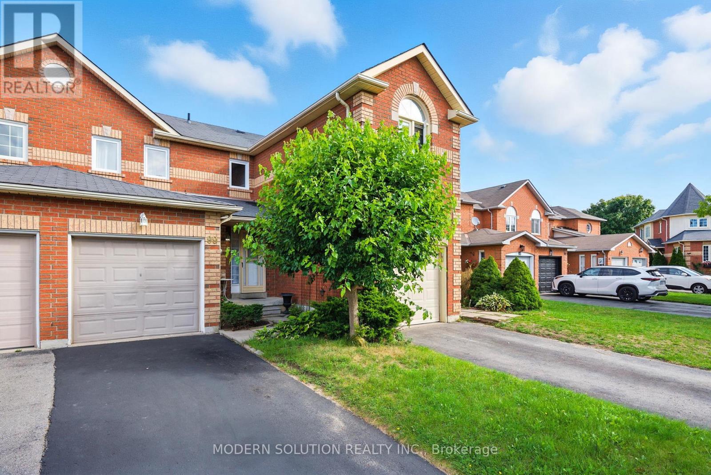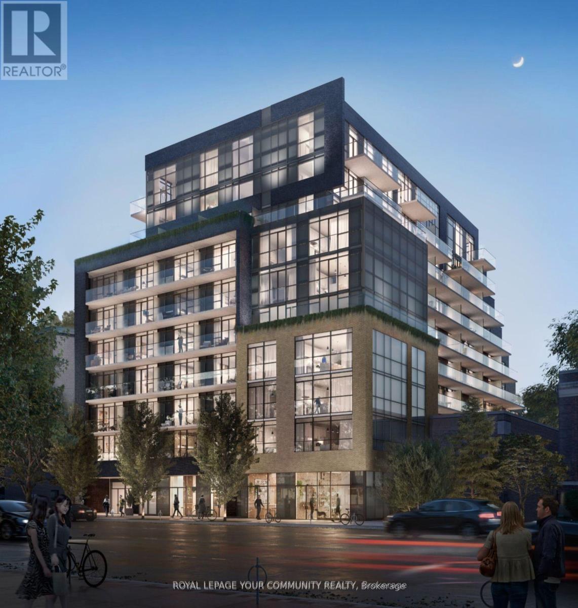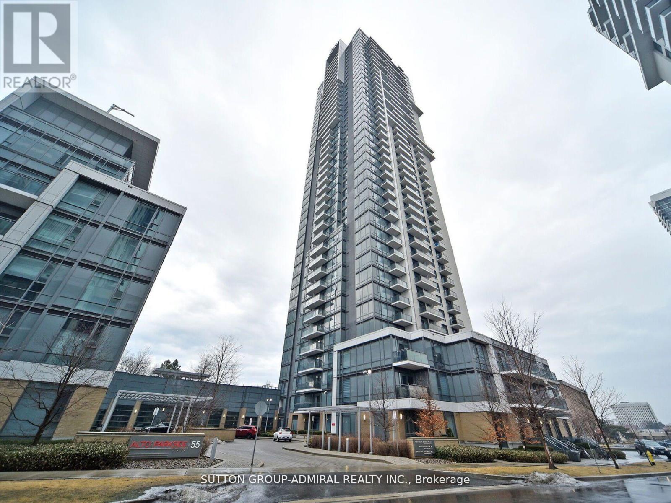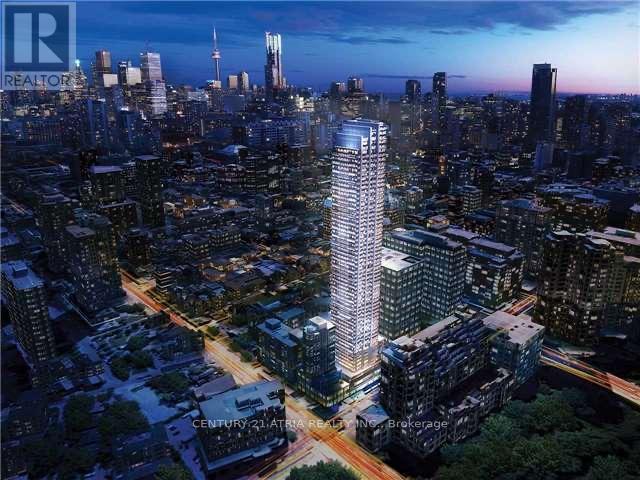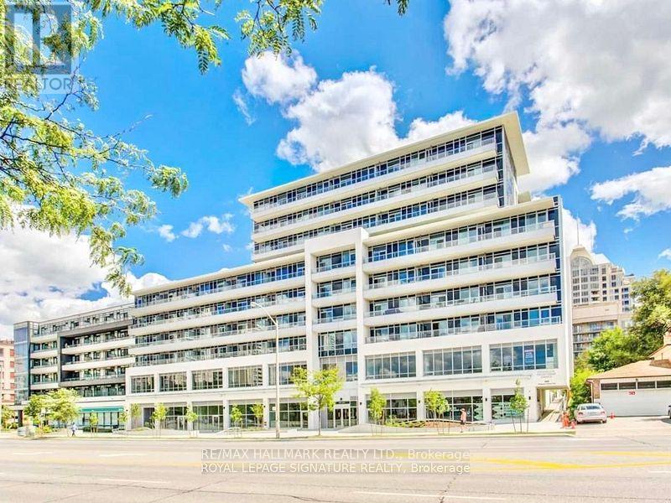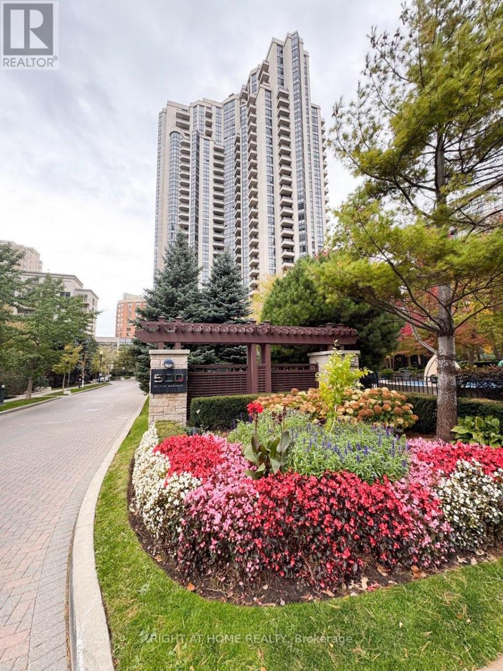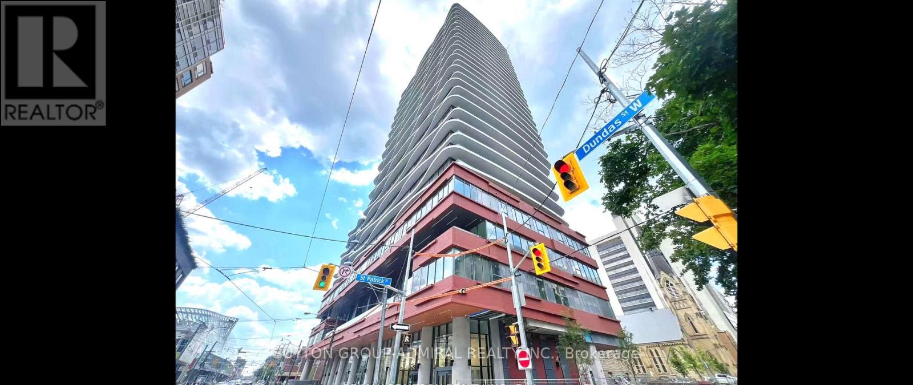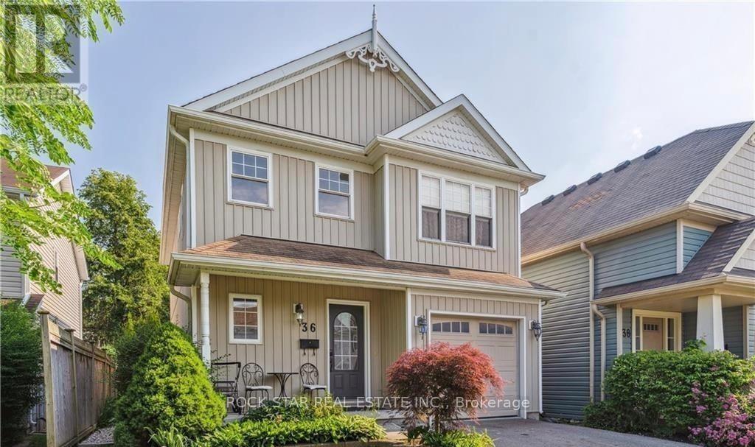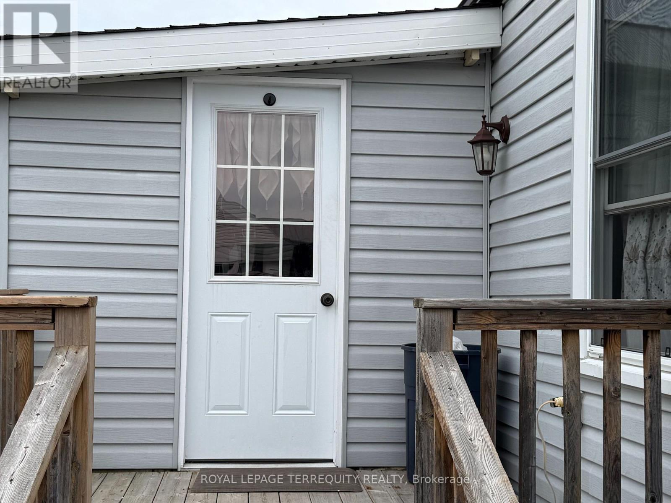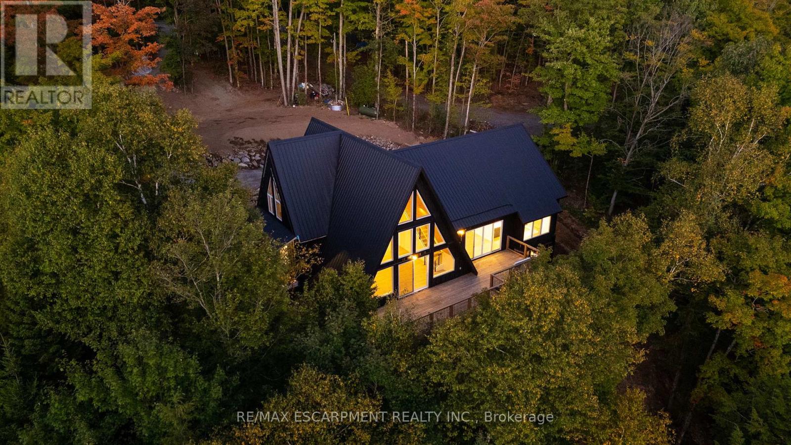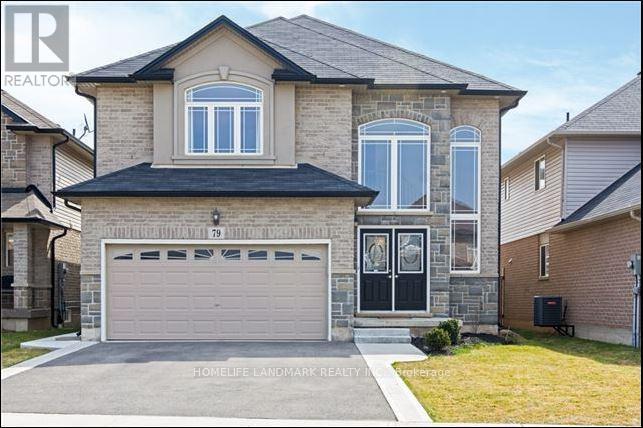99 Creekwood Crescent
Whitby, Ontario
Step into this stunning 3-bedroom townhouse located in the highly sought-after Rolling Acres community! Freshly painted throughout with brand-new rigid core vinyl plank flooring on the main level, a beautifully refreshed kitchen with refinished cabinets, and so much more. Perfectly situated near top-rated schools, shopping, and public transit, this home offers both comfort and convenience. An ideal choice for young families or couples. Dont miss the opportunity to make it yours! (id:24801)
Modern Solution Realty Inc.
712 - 2369 Danforth Avenue
Toronto, Ontario
Welcome To Danny Dan-forth By Gala Developments, This Suite Feels and Looks Like A Full 2 Bed, 2 Full Baths in The Heart of Downtown. Located At Dan-forth & Main. Steps To Public Transit,Shopping,Restaurants, Schools, Parks +More! Building Amenities Include: Concierge, Gym, Party Rm,Visitor Parking +More. Unit Features 1+Den, 2 Bath W/ Balcony. East Exposure. (id:24801)
Royal LePage Your Community Realty
3505 - 55 Ann O'reilly Road
Toronto, Ontario
Land Mark Community By Tridel. The Alto Tower. High Floors. Beautiful Unobstructed East View Of The City. Stunning 2 Br + Den, 2 Bath Luxury Unit In A High Demand Area W/All Year Round Unobstructed South East Views Of Toronto Skyline, Cn Tower & Lake. Approx 752 Sqft + Balcony. Bright, Open Concept, 9'Ceiling, Laminate Throughout. Stone Countertop & S/S Appliances. Spacious Master With 4Pc Ensuite. Mins To Fairview Mall, Hwy 404/401, Seneca College, Parks, Don Mills Station And More. Best view in the building* Beautiful Unit, Just Move In And Enjoy. Also Available furnished. (id:24801)
Sutton Group-Admiral Realty Inc.
2911 - 395 Bloor Street E
Toronto, Ontario
Welcome To Luxurious Brand New Never Lived-In Condo With Retail And 188 Room Canopy By Hilton Hotel On The Ground. Sunfilled South Facing 1+Den With Breathtaking Unobstructed Cn Tower/Toronto Skyline/Lake View! Ttc/Subway Station At The Door. Internet Included. Steps To Financial District, Yorkville, U of T, Ryerson. 5 Star Amenity: 24 Hrs Concierge, Fitness Centre, Rooftop Terrace, Party Room, Indoor Pool. (id:24801)
Century 21 Atria Realty Inc.
908 - 591 Sheppard Avenue E
Toronto, Ontario
Welcome To "The Village Residence" Condo, 9 Feet Ceiling With Excellent Layout, and floor-to-ceiling windows, this unit is perfect for professionals, couples, for a prime location. Conditions Bright 1+Den 632 SQFT + 75 SQFT Balcony ! Carpet Free. The unit features a functional and efficient layout with no waster space, a spacious den that can easily be converted into a second bedroom. The primary bedroom features large windows and a walk-in closet attached. Modern European Style Kitchen With Steeliness Appliances ! The primary bedroom and living/dining areas are enhanced with elegant blinds. Additional amenities include a front-loading stacked washer and dryer. Enjoy world-class amenities: A luxurious and stylish party room, and fitness center, a stunning rooftop terrace offering scenic city views and beautifully designed lounge spaces and including a 24-hr concierge. Unbeatable location. Directly across from Bayview Village Shopping Centre, you'll have luxury shopping, fine dining and everyday essentials at your doorstep. Commuting is effortless with Bayview TTC Subway Station and YMCA Just steps away, plus easy access to Hwy 401 & 404. Parks, top rated schools, and hospitals are all nearby. Don't miss this incredible opportunity to own a stylish, well-connected condo in one of Toronto's most desirable neighborhoods ! (id:24801)
RE/MAX Hallmark Realty Ltd.
2329 - 500 Doris Avenue
Toronto, Ontario
Prime Tridel-Built Condo at Yonge & Finch | Spacious Corner Unit with Stunning Views. Welcome to this bright and spacious Tridel-built corner suite in the heart of North York's vibrant Yonge & Finch community. Offering nearly 1,000 sq. ft. of functional living space, this home combines modern finishes, luxury comfort, and unbeatable convenience. Open-Concept Living & Dining with a large bow window and walk-out to a private balcony offering panoramic northwest views.Stylish Eat-In Kitchen featuring granite countertops, backsplash, breakfast bar, and stainless steel appliances. Two Spacious Bedrooms plus a large enclosed den with door-perfect for a third bedroom or home office. Luxurious Primary Ensuite with a soaker tub, vanity, and shower-over-tub design. Energy-efficient green building design helps lower utility costs. Enjoy resort-style amenities in this Tridel luxury condo, including: 24-hour concierge & security, Indoor pool & fitness centre, Guest suites & billiard room, Theatre room & meeting rooms, Party room with kitchen, Rooftop BBQ area & mini park with playground, Mini golf & plenty of visitor parking. Located in the core of North York, this condo offers the ultimate urban lifestyle: Just steps to Finch Subway Station, Metro grocery, restaurants, and cafés. Close to top-rated schools, parks, and shopping, Easy access to major highways and public transit. (id:24801)
Right At Home Realty
1505 - 280 Dundas Street W
Toronto, Ontario
Welcome to this brand-new, three-bedroom residence that delivers an exceptional blend of space, style, and convenience in the heart of downtown Toronto.Located on vibrant Dundas West, this expansive suite features floor-to-ceiling windows that bathe the interior in natural light while offering unobstructed views of the CN Tower. A generous south-east big balcony sets the scene for outdoor living, and spectacular views.Inside, the thoughtfully designed kitchen features sleek stainless steel appliances and quartz countertops, seamlessly blending form and function. In-suite laundry provides everyday ease, while three well-proportioned bedrooms allow for true flexibility-ideal for families, professionals, or anyone seeking spacious, modern city living. Perfectly situated just steps from OCAD University, the AGO, University of Toronto, & several major hospitals, the location offers unrivaled access to TTC transit, dining, shopping, Queen West, and the Entertainment District.Premium Amenities, all fully operating. Residents enjoy access to a robust suite of modern amenities, including 24-hour concierge service; Fully equipped fitness centre (cardio, weights, yoga/stretch studio); Rooftop terrace with lounge areas, BBQs, and outdoor dining; Outdoor terrace and lounges on the 11th floor; Party lounge, bar, and private dining room with catering kitchen; Business lounge and co-working space; Art studio & creative rooms; Guest suites for overnight visitors; Meeting rooms and media/boardroom facilities. Convenient Parking located on P1, the parking space features an elevated platform system, allowing your vehicle to be safely and easily moved above ground level. Private Locker situated directly in front of the parking spot, the spacious, over 12-foot-high locker provides generous and secure storage-perfect for seasonal gear, luggage, or household overflow. This is a rare opportunity to live in one of Toronto's most dynamic neighbourhoods. Everything just steps from your door. (id:24801)
Sutton Group-Admiral Realty Inc.
140 Hillmount Avenue
Toronto, Ontario
An extremely unique luxury home with about 6500 sq.ft of living space (5700 above grade + 800below), plus a 1500sq.ft underground parking garage accessed via a $100k double decker car elevator system, a 2 car surface garage, and a 4 level home elevator. The main level consists of the office/library, dining area, family/living room, the main kitchen with breakfast area, a secondary galley kitchen, utility room and mud room. Also included is a 2 car surface garage and a landscaped front and backyard. The second level contains the principal suite, boasting a double door entry foyer, large primary bedroom space, a 10x12 his closet, a 13x16 her closet and a large primary bath. A large laundry with custom cabinetry, plus another two good size bedrooms with ensuite and a bonus study/yoga space are included. The third level contains a large rec room with a custom kitchenette space, and a glass balcony facing north. Ideal for kids entertainment. Another bedroom with a large ensuite and glass balcony facing east, plus another bedroom and a 4 pc bath complete the third level. The basement is designed as a man's dream cave. A gentlemen's lounge with a glass wall looking onto a collector showroom garage able to hold 3 - 5 cars in a gallery setting. Additional sitting space, a media room and a 2 pc washroom are also included at this level. (id:24801)
Cityscape Real Estate Ltd.
36 Chicory Crescent
St. Catharines, Ontario
Welcome To The Heart Of St. Catharines, Where Charm & Convenience Come Together In This Cozy Detached Two-Storey Home. Boasting 3+1 Bedrooms & 4 Bathrooms, This Home Offers An Open Concept Layout With A Well Appointed Kitchen With Adjacent Living & Dining Spaces Flooded With Tons Of Natural Light. The Primary Bedroom Retreat Is Complete With An Ensuite A Spacious Walk-In Closet. This Private Oasis Offers A Serene Escape From The Hustle & Bustle Of Daily Life, Providing The Perfect Setting For Relaxation & Rejuvenation. The Finished Basement Adds Additional Living Space, Ideal For A Home Theatre, Recreation Room, Or Home Office. The Large Backyard Features A Cedar Deck & Pergola Creating An Outdoor Sanctuary. Situated In A Prime Location, This Home Offers Easy Access To A Plethora Of Amenities, Including Shops, Restaurants, Parks, & Schools. Commuting Is A Breeze With Convenient Access To Major Highways & Public Transportation. (id:24801)
Rock Star Real Estate Inc.
72b - 2244 Heritage Line
Otonabee-South Monaghan, Ontario
Welcome to Parkhill Estates! A Remarkably Affordable Opportunity for Year Round Living! This Large Open Concept Updated 3 Bedroom, 4pc Bath unit with Ensuite Laundry, New Furnace (2023), Central Air Conditioning, Mostly New Windows (2021) New flooring (2021), Newer White Kitchen, Large Master Bedroom is located on A Double Lot surrounded by Professionally Landscaped Gardens & backs onto Green Space. This Unit has been Well Maintained. Requires Low maintenance. A very relaxing environment in a Park Setting! Three Garden Sheds provide an abundance of Storage. There is a Large Deck with Gazebo Overlooking the Yard and a 2nd Deck/Porch off the front door. The Foyer provides additional interior storage. Only minutes to Peterborough and All Amenities! Move in & Enjoy! (id:24801)
Royal LePage Terrequity Realty
1295 Wenona Lake Road
Dysart Et Al, Ontario
Rare opportunity to own a custom 3-bedroom, 2-bath A-frame + modern hybrid lakefront retreat on spring-fed Wenona Lake - where thoughtful design & exceptional craftsmanship meet Haliburton's pristine natural setting. Completed in October 2025, this professionally designed residence blends architectural impact with refined comfort & timeless quality. Enter through a bright foyer & well-appointed mudroom flowing into a chef-inspired kitchen with wet island, brand-new stainless steel appliances, soft-close cabinetry & generous quartz countertops. This Hollywood kitchen was designed with entertaining in mind, with the walk-in pantry adding practical storage & roughed-in versatility for future expansion. The impressive open-concept grand living room is anchored by a 500+ sq ft loft above, pine-clad cathedral ceiling & a dramatic wall of feature windows bathing the space in natural light. The spacious primary offers a walk-out to treetop balcony, walk-in closet & spa-like 5-pc ensuite with double vanity, oversized walk-in shower & freestanding tub offering breathtaking lake & forest views. Two additional bedrooms, a stylish 3-pc bath with pocket door & a main floor laundry room add ease & comfort to this captivating home. Built to exceed expectations both aesthetically and structurally, the build features an ICF foundation for superior energy efficiency, plus a steel roof & siding for durability & minimal maintenance. The lower level offers high ceilings, a cold room & walk-out to the lake - a blank canvas for future customization. Framed by maple, birch & pine trees with west-facing frontage, the property enjoys spectacular sunsets & starry nights. With year-round municipal road access, this architectural lakefront retreat is perfect for private escapes or unforgettable gatherings - a unique chance to create your family's legacy on Wenona Lake. A truly special property - built to last, designed to inspire. Luxury Certified. (id:24801)
RE/MAX Escarpment Realty Inc.
79 Davinci Boulevard
Hamilton, Ontario
Welcome to 79 Davinci, a stunning CARPET FREE,PET FREE,SMOKE FREE 4+1 bedroom 3-1/2 bath home nestled in one of Hamilton's most sought after Mountain neighbourhood! As you step into the double door entryway you immediately notice the bright & spacious feel of this home! Features include 10 ft ceilings, hardwood & ceramic tile flooring, granite countertops, separate dining room, large living room with cozy gas fireplace, beautiful kitchen with ss apls, tons of counter & cupboard space&a dinette area featuring a walk out to private concrete patio. back yard is fully fenced, patio area with gazebo, As you make your way upstairs you will find a huge master bedroom with double doors, built-in electric fireplace, wall-mount tv bracket, a walk in closet & 4 pc ensuite bathroom with soaker bathtub! This level boasts 9ft ceilings, 3 more well-appointed bdrms & another 4 piece bathroom! The basement is fully finished with one additional bdrm, 3pc bathroom, b/i electric f/p & ceiling speakers. (id:24801)
Homelife Landmark Realty Inc.


