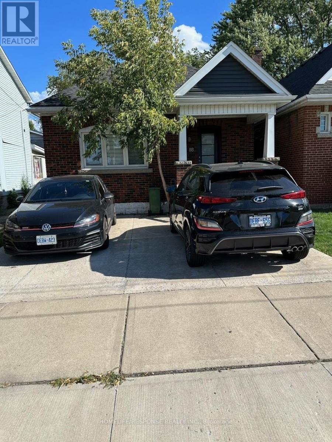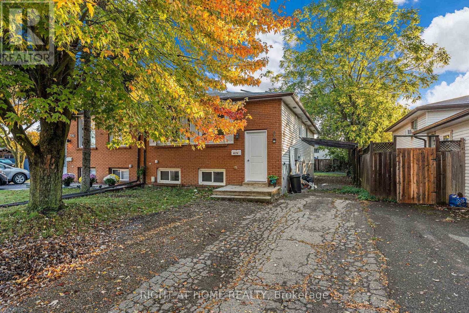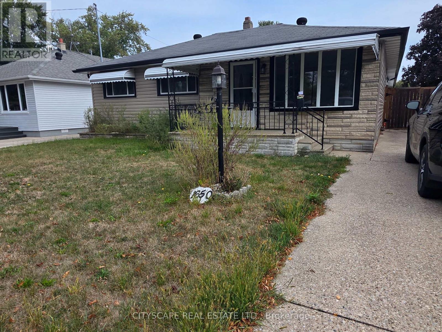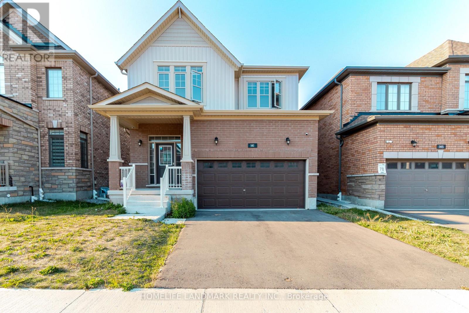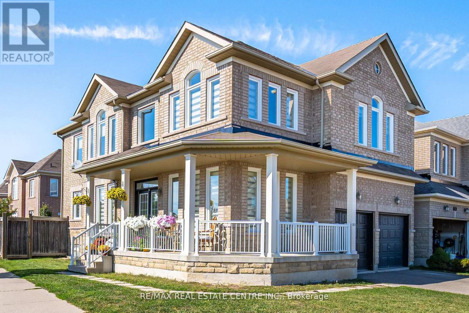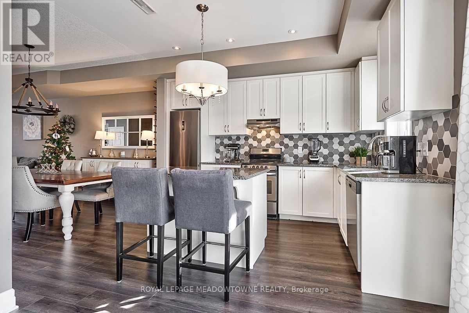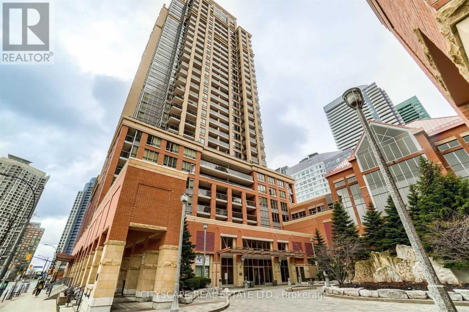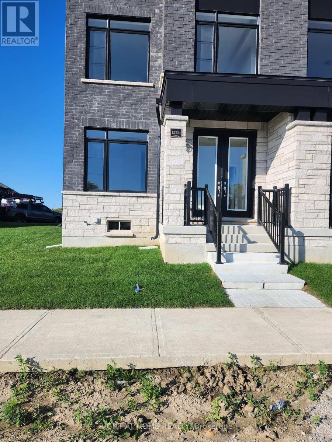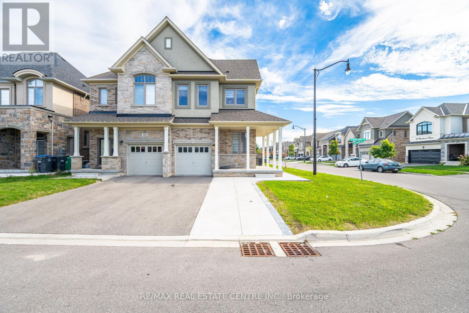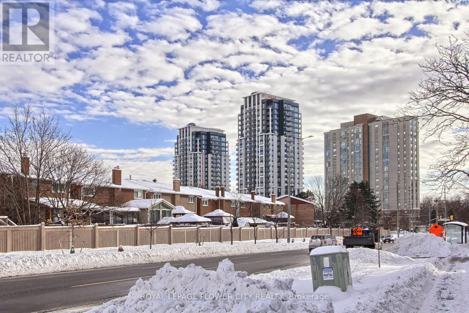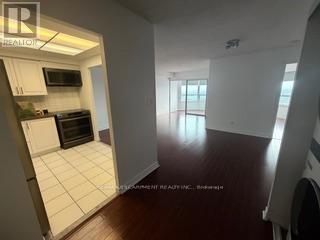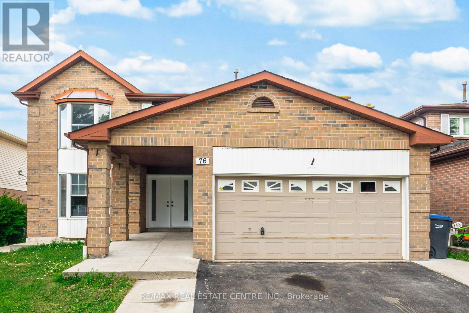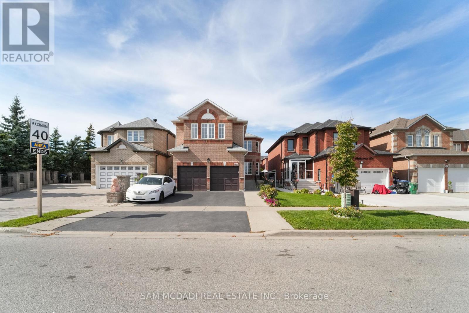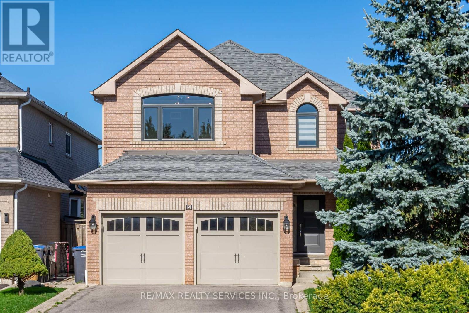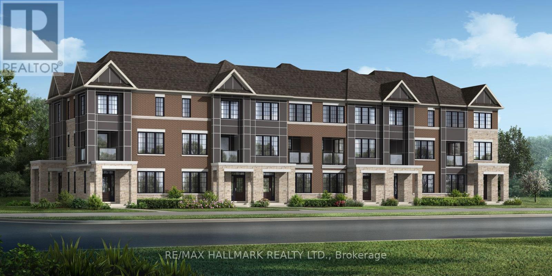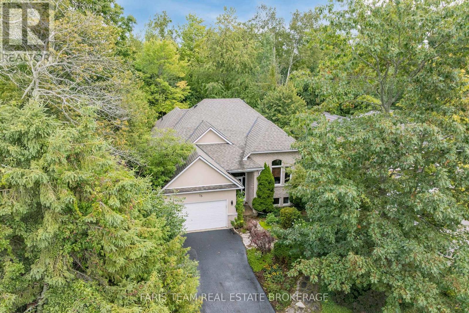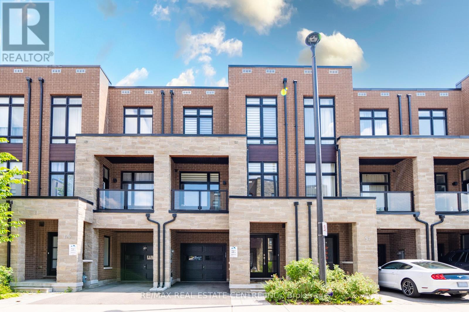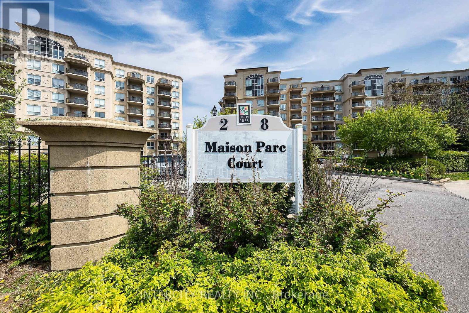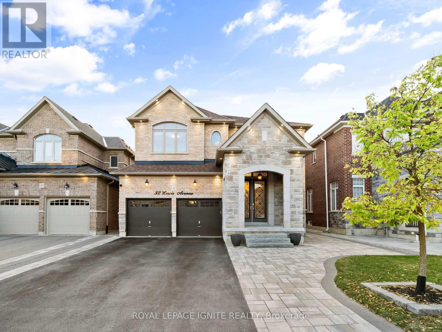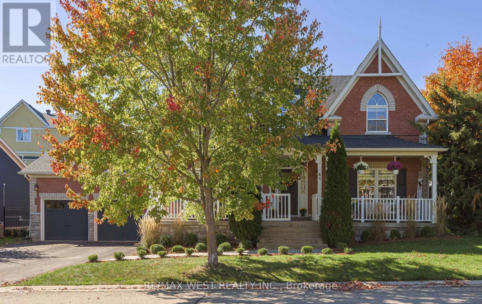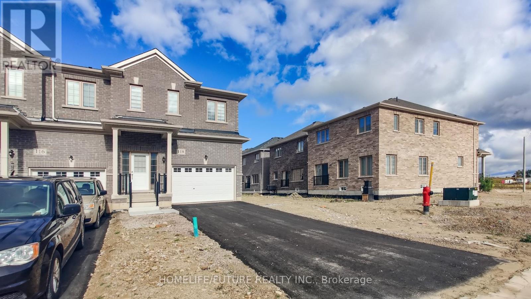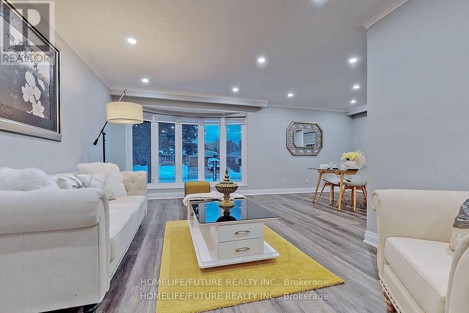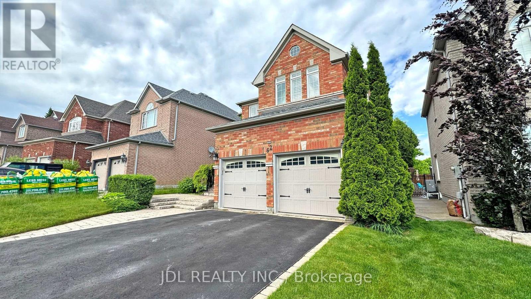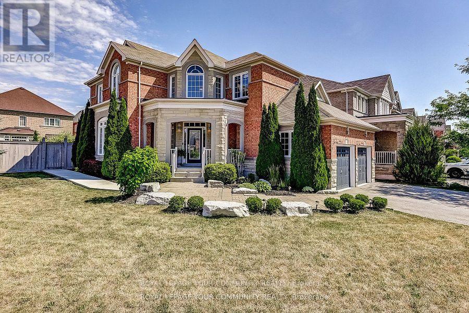88 Shelby Avenue
Hamilton, Ontario
Must See Entire Home! This Stunning Fully Renovated Home is Move In Ready. 2 Bedrooms on the Main Floor with a One Bedroom In--Law Suite with Separate Entrance. Self Contained Laundry in Both Units, 2 Kitchens, 2 Full Baths, 2 Parking Spaces Included. Beautiful Backyard with Deck. Convenient Location, Close to all Amenities: Shopping, Grocery, Restaurants, etc. Perfect for Young Professionals, Retired Couple, or Young Family. Tenant to Pay all Utilities. AAA Tenants Only with Good Credit History, Full Time Employment, References, and Good Credit Score. Landlord Would Like to Meet Tenant Before Accepting any Offers. (id:24801)
Homelife/response Realty Inc.
Lower - 6874 Waters Avenue
Niagara Falls, Ontario
Some rentals just feel different not because theyre flashy, but because theyre clean, cared for, and easy to live in.This one-bedroom lower-level suite is just that.Its bright. Freshly updated. Quiet. The kind of space that suits a working professional or a respectful couple looking for a comfortable place to come home to.Youll have a private entrance, an oversized bedroom with no carpet, and your own in-unit laundry no sharing. The kitchen is a full U-shaped layout with a dishwasher and plenty of storage, and the bathroom has a tiled walk-in shower that actually feels like an upgrade.Driveway parking is available. You're minutes from Lundy's Lane, groceries, the QEW, and transit.Utilities are 30%. No pets. No smoking. 12-month lease minimum. Immediate possession is available.To apply, well need: photo ID, an employment letter, two recent pay stubs, a credit score/report, references, and a completed rental application (well send it to you). Recommendation letters are welcomed but not required.Were showing it now and looking for someone who will treat the space with the same care its been given. (id:24801)
Right At Home Realty
1650 Glendale Avenue
Windsor, Ontario
This thoughtfully designed cozy 3-bedroom bungalow offers effortless one-level living with 3 spacious bedrooms 1 updated washroom, Kitchen with dining, Huge Big 2nd Living and an extra Sitting room on the same floor & up to 4 cars parking on the driveway. Boasting great curb appeal and a perfect location near transit & shopping. This home offers both convenience and comfort. Step inside to a warm and inviting living room perfect for cozy nights in. Step outside to your massive pool-sized lot with poured in concreate big patio. A rare find, 1600+ sq ft living space (in total) that offers privacy and endless possibilities for outdoor living and entertaining. Don't miss this opportunity to own a well-maintained home with huge potential in a highly desirable area. Located in a quiet, family-friendly neighborhood close to parks, trails, shopping, highways and essential amenities, where you can enjoy the lifestyle you deserve. This is more than just a home. (id:24801)
Cityscape Real Estate Ltd.
141 Lumb Drive
Cambridge, Ontario
Stunning Upgraded Detached Home Offering nearly 2000 sqft well-designed living area, A Gem in Prime Cambridge Location! Experience unforgettable living in this Luxurious, 2-year-new, 4-bedroom, 3-bathroom detached home bright, spacious, and thoughtfully designed for modern lifestyles. Nestled in a highly sought-after Cambridge neighborhood, this home combines style, comfort, and convenience with an abundance of natural light throughout.The main floor boasts elegant hardwood flooring with matching hardwood stairs with Iron pickets give modern look , large windows, and an inviting open-concept living and dining area, perfect for both entertaining and everyday living. The modern kitchen features quartz countertops, stainless steel appliances, and a generous breakfast area with a walkout to the patio. A spacious laundry room main floor and stylish zebra blinds on both levels add functionality and flair. Upstairs, the primary bedroom offers a walk-in closet and a luxurious 5-piece ensuite, while three additional well-sized bedrooms provide excellent closet space for the whole family. Located just minutes from Highway 401, top-rated schools, parks, shopping, and all essential amenities. Don't miss this incredible opportunity! Show with confidence! (id:24801)
Homelife Landmark Realty Inc.
Lower - 351 Greenless Circle
Milton, Ontario
Bright, Clean, and Never Lived In! This brand-new 2-bedroom LEGAL basement apartment is located in Milton's highly desirable Clarke neighbourhood, directly across from a park and just steps from schools and everyday amenities. Designed for comfort and convenience, this unit features: A private entrance, In-suite laundry, One driveway parking spot, Pot lights throughout, Large above-ground windows for plenty of natural light and Modern laminate flooring. The spacious, open-concept layout includes: Modern kitchen Cabinets with stainless steel appliances, tile backsplash, and ample cabinet space. The bedrooms are generously sized, and the stylish 3-piece bathroom offers a sleek, modern touch. Utilities split30/70 with the upper-level tenants. (id:24801)
RE/MAX Real Estate Centre Inc.
23 - 70 Plains Road W
Burlington, Ontario
Welcome to this stunning 2-bedroom, 3-bath townhouse offering over 1,550 sqft of stylish, functional living space, plus a massive private rooftop patio that's perfect for relaxing or entertaining under the stars! Step inside to find a bright and spacious main floor featuring 9-foot ceilings, a modern open-concept layout, and rich hardwood flooring throughout. The gourmet kitchen boasts granite countertops, stainless steel appliances, and a large island, ideal for meal prep or casual dining. The great room offers a cozy fireplace and flows seamlessly into a generous dining area and home office nook, giving you space to work and unwind in style. Upstairs, you'll find two large bedrooms, including a primary suite with a walk-in closet and private 3-piece ensuite. Convenient upper-level laundry adds to the ease of everyday living. But the real showstopper? The incredible rooftop terrace, your own private urban oasis with plenty of space for lounge seating, outdoor dining, and summer fun. Located in a highly sought-after area, you're just steps to the GO Station, the lake, shops, restaurants, schools, and all amenities. Commuters will love the easy access, and everyone will enjoy the vibrant, walkable neighborhood. This home truly has it all, space, style, location, and luxury outdoor living. Within 20 minutes walking distance: 3 Playgrounds,1 Pool, 4 Tennis Courts, 4 Ball Diamonds, 2 Sports Fields, 1 Track, 2 Community Centres, 3 Splash Pads, 1 Sledding Hill, 1 Outdoor Games Facility, 2 Boating Facilities, 2 Trails. (id:24801)
Royal LePage Meadowtowne Realty
2003 - 4080 Living Arts Drive
Mississauga, Ontario
BEAUTIFUL ONE BEDROOM PLUS DEN AT THE CAPITAL NEAR SQUARE ONE. IMMACULATELY CLEAN AND RECENTLY RENOVATED, FEATURING NEW STAINLESS STEEL MICROWAVE, DISHWASHER AND SAMSUNG LAUNDRY. FRESHLY PAINTED IN BENJAMIN MOORE NEUTRAL COLOURS. THIS UNIT HAS TWO FULL BATHROOMS. WON'T LAST LONG! (id:24801)
Cityscape Real Estate Ltd.
12304 Mclaughliin Road
Caledon, Ontario
Amazingly Beautiful 3+1 Bdrm & 3+1 Bath Brand new End unit Townhome of Appx 1900 Sqft Living Space in a Great Location. This Real Jewel Offers Grand D/D Entrance. Private Dec on the second floor. 9' Ceilings on Main And Upper Floors! Beautiful Wide-Plank Hardwood Throughout Upper and Main Floors. Exquisite Kitchen Featuring brand new stainless-steel Appliances And Cambria Quartz Countertop. This beautiful property entails endless upgrades and modernized design. Its situated in the most desirable neighbourhood with steps away to bus stops, Hwys, Schools, and other amenities. (id:24801)
Right At Home Realty
73 Brushwood Drive
Brampton, Ontario
Premium Semi-Detached 2200 SQFT. with a Brand-New Legal 2-Bedroom Basement Apartment! Situated in Prime Bram West Area of Brampton. Situated on an oversized 38 x 120 ft lot in the highly sought-after Riverview Heights community. This stunning 4+2-bedroom, 4-bath home offers the perfect blend of luxury, functionality, and investment potential. Features a bright open-concept layout, elegant oak staircase with metal railings, second-floor laundry, and high-end finishes throughout. The modern kitchen with extended cabinets, quartz countertops and modern lighting. The primary suite offers a walk-in closet and a 5-piece ensuite highlights a double-sink with glass shower, wood staircase with iron pickets. Other 3 bedrooms are decent in size and full with plenty of daylight. The legal basement apartment has a separate entrance and includes 2 bedrooms, 1 bathroom, a living room, kitchen, and private laundry for multi-generational living. This property accommodates total of 5 parking spaces including a garage. Truly a turnkey home with strong income potential. Located among detached homes and just steps from top-rated schools, major shopping, banks, scenic trails, and minutes to major highways this home truly has it all! (id:24801)
RE/MAX Real Estate Centre Inc.
1506 - 202 Burnhamthorpe Road E
Mississauga, Ontario
Stunning 1 Bedroom + Den Unit Offers High End Finishes And A Beautiful Ravine and City View With An Oversized Balcony. Enjoy Living In One Of The Most Practical & Spacious Layouts Out There. This Condo Offers A Great Layout With An Appealing & Modern Kitchen Equipped With Stainless Steel Appliances And Lots Of Counter/Cabinet Space. Easy Commute To Hwys 401 & 403, Steps To Future Lrt, Grocery, Places of Worship, And Square One Mall. (id:24801)
Royal LePage Flower City Realty
1810 - 135 Hillcrest Avenue
Mississauga, Ontario
Welcome to 135 Hillcrest Avenue #1810, a bright and spacious 2-bedroom plus solarium condo available for lease in the heart of Mississauga. This beautifully maintained unit offers an open and functional layout with approximately 1,000 square feet of living space, ideal for families, professionals, or those working from home. The large living and dining areas feature expansive windows that flood the space with natural light and offer breathtaking views from the 18th floor. The versatile solarium can easily serve as a home office, den, or even a third bedroom. The kitchen is equipped with ample cabinet storage, full-size appliances, and a breakfast area for casual dining. Both bedrooms are generously sized, with large closets and laminate flooring throughout for a modern touch. Enjoy the convenience of an in-unit laundry room with additional storage space. Residents of 135 Hillcrest enjoy access to a well-managed building with 24-hour security, a gym, rooftop terrace, party room, sauna, and more. The location is unbeatable just steps to Cooksville GO Station for an easy commute to downtown Toronto, and minutes from Square One, parks, schools, restaurants, and major highways including the QEW, 403, and 401. One underground parking spot is included. Hydro is extra. This is a smoke-free unit and perfect for tenants seeking comfort, convenience, and value in a vibrant, transit-friendly neighborhood. Dont miss the opportunity to live in one of Mississaugas most connected communities! (id:24801)
RE/MAX Escarpment Realty Inc.
76 Moffatt Avenue
Brampton, Ontario
Newly Top to Bottom Renovated 2457 SQFT. Detached Home with a LEGAL 3-Bedroom Basement apartment, Situated in Prime Fletcher's West Area of Brampton. This beautifully upgraded 4-bedroom, 5-washroom detached home sits on a 50-ft lot and includes a with a separate entrance. This spacious property boasts thousands spent on upgrades, including separate living, dining, and family rooms for optimal comfort. The modern kitchen shines with porcelain tiles, backsplash, and vinyl flooring. The large primary suite offers a walk-in closet and a 5-piece ensuite. Additional highlights include a double-sink main washroom with glass shower, wood staircase with iron pickets, pot lights, and fresh paint throughout. Updated furnace, AC, and roof (2019). The legal basement apartment has a separate entrance and includes 3 bedrooms, 2 bathrooms, a living room, kitchen, and private laundry. Currently rented for $2,450/month, with tenants willing to stay. There are two separate laundry rooms, one on the main level and one in the basement. This property accommodates a total of 8 parking spaces including a garage. Truly a turnkey home with strong income potential. (id:24801)
RE/MAX Real Estate Centre Inc.
525 Driftcurrent Drive
Mississauga, Ontario
Welcome to 525 Driftcurrent Drive a beautifully upgraded 4+2 bedroom detached home nestled in the highly sought-after Hurontario community of Mississauga. This spacious 2-storey residence offers an ideal blend of comfort, functionality, and style, featuring a bright open-concept layout with pot lights throughout the main floor, a formal living and dining area, a cozy family room with a fireplace, and an upgraded kitchen with a large centre island and walk-out to the backyard. The second floor boasts four generously sized bedrooms, including a large primary retreat with hardwood flooring, a 4-piece ensuite, and oversized windows. The fully finished basement with a separate entrance adds incredible versatility with two additional bedrooms, a second kitchen, a full bath, and a spacious rec room perfect for extended family or rental potential. Situated on a 34.45 ft x 104.99 ft lot, this home offers 6 total parking spaces and is surrounded by excellent amenities, including top-rated schools, parks, shopping, places of worship, and easy access to major highways and transit. Pride of ownership is evident throughout a true turnkey home in a family-friendly neighbourhood. Dont miss your chance to own this exceptional property! (id:24801)
Sam Mcdadi Real Estate Inc.
5 Melrose Gardens
Brampton, Ontario
This beautifully maintained 4-bedroom, 4-bathroom home tucked away on a quiet cul-de-sac perfect for families seeking peace, privacy, and a strong sense of community. With no sidewalks and a community park just steps away, it feels like having your very own private green space. Inside, the heart of the home is the Kitchen with a Breakfast room, complete with a walkout to the backyard an ideal space for entertaining or creating your own personal oasis. The kitchen flows seamlessly into a cozy family room with a warm gas fireplace, perfect for relaxing evenings. The living and dining rooms are welcoming and functional designed for real life and everyday use, whether you're hosting guests or enjoying quiet moments. Upstairs, you'll find a spacious primary bedroom featuring a 4-piece ensuite and a walk-in closet. The additional three bedrooms are generously sized with large closets and abundant natural light, making them perfect for kids, guests, or a home office. There are two full washrooms upstairs, a powder room on the main floor, and a powder room with a rough-in shower in the basement. The 2 garage has an entrance to the house via the main floor laundry/mud room. 4 cars can be parked in the driveway making it a total 6 cars can park on the property. This house has been lovely maintained; newer front windows and Door (2023), Zebra Shades (2023), Owned Hot Water Tank (2022), Partially Re-Finished Basement (2021), 2nd Floor Hardwood and Carpets (2020), Refinished stairs (2020), 2nd Floor Pot Lights (2020), Furnace (2019), A/C (2020, Garage Doors (2017) and Roof (2014).This home offers the perfect blend of comfort, space, and community. Dont miss your chance to live in a location where convenience meets tranquility. (id:24801)
RE/MAX Realty Services Inc.
112 Pearen Lane
Barrie, Ontario
Located in a family-friendly neighborhood near Hwy 400, this massive 2, 081 sq. ft. end-unit townhome by Mattamy Homes is currently under construction in the highly anticipated Vicinity West community of South Barrie. The impressive Holloway End model offers the size and feel of a detached home with 4 bedrooms, 3.5 bathrooms, and a thoughtfully designed layout ideal for modern family living. The ground floor features a private bedroom with its own ensuite and walk-in closet, perfect for multi-generational living, guests, or a home office. The main level showcases 9' ceilings, a bright open-concept floor plan, and a chef-inspired kitchen complete with a large island, plenty of cabinet space, and a seamless flow into the expansive great room. There is also a formal dining area. Step out to the large covered balcony, ideal for relaxing or entertaining outdoors. Upstairs, you'll find three well-appointed bedrooms, including a primary suite with a walk-in closet and ensuite, as well as convenient third-floor laundry. Built with energy efficiency in mind, this Energy Star-certified home includes a tankless water heater and a heat Pump. Conveniently located in South Barrie close to shopping, dining, parks, and top-rated schools, this property delivers outstanding value for a new home of its size and quality. With a March 2026 closing, this is an incredible opportunity to secure a spacious freehold townhome in one of Barrie's fastest-growing areas. A deal like this won't last. (House under construction still no showings currently) (id:24801)
RE/MAX Hallmark Realty Ltd.
75 62nd Street S
Wasaga Beach, Ontario
Top 5 Reasons You Will Love This Home: 1) Just 500 metres from the sandy shores of Wasaga Beach and Georgian Bay, with a traffic light for safe crossings, perfect for walking, biking, or driving to nearby grocery stores, cafes, restaurants, and everyday conveniences, plus, enjoy quick connections to Collingwood, Blue Mountain, Barrie, Toronto, and the GTA 2) Enjoy the high 9 ceilings throughout and a dramatic 11 ceiling by the three front-facing windows in the front living room creating a bright, welcoming atmosphere, with the open-concept design seamlessly connecting the living room, complete with a cozy gas fireplace to the dining area and modern kitchen, perfect for both relaxed family living and entertaining 3) A true chef's delight with stainless-steel appliances, a butcher block countertop, a classic subway tiled backsplash, and tall cabinetry with crown moulding detailing, meanwhile the adjoining dining room features walkout access to the deck, enhancing indoor and outdoor living with ease 4) The primary suite delivers a walk-in closet, a beautifully updated 4-piece ensuite, and French doors opening to the deck, while the main level also includes a second bedroom, a full bathroom, and laundry room, alongside the fully finished basement which expands the living space with two additional bedrooms, a 3-piece bathroom, and a spacious recreation room with a gas fireplace 5) Relax in your serene, tree-lined backyard featuring a multi-tier deck with glass railings, a hot tub, and a gazebo, whether its morning coffee or evenings after the beach or ski hill, this fully fenced yard is the ultimate private retreat. 1,424 above grade sq.ft. plus a finished basement. (id:24801)
Faris Team Real Estate Brokerage
53 Benoit Street
Vaughan, Ontario
Exquisitely Built Freehold Townhome with a walk out basement in Vaughan . This Property Is Just Minutes To The Highway And Features An Astonishing Neighborhood With An Excellent Walk Score. This Property Is Surrounded By Schools , Hospitals And Is Just Minutes To, Shopping Malls , Parks, Banks, Restaurants , Canadas Wonderland , TTC , Go station and Public Transit and Canadas Wonderland. Features Many Upgrades Including an Open Concept Living With A Separate Family And Living Room . Its Equipped With 3 +1 Beds And 4 Wash With A Finished Basement Walk out basement perfect for any family ! (id:24801)
RE/MAX Real Estate Centre Inc.
520 - 8 Maison Parc Court
Vaughan, Ontario
Welcome to Luxury Living at the Chateau Parc Condos located in Prestigious Thornhill. Newly renovated. Sun-filled/south exposure open concept, 9ft ceilings, laminate floors throughout, new European kitchen with porcelain waterfall countertops. Bathroom vanity with standup shower.1 Parking. Meticulously maintained. (id:24801)
Intercity Realty Inc.
32 Lewis Avenue
Bradford West Gwillimbury, Ontario
Welcome to this exquisite 4+2 bedroom, 5-bathroom detached home offering over 4,500 sq. ft. of elegant living space in the prestigious Green Valley Estates. One of the largest models in the community, this meticulously maintained residence showcases 10-ft ceilings on the main floor, hardwood flooring, smooth ceilings, custom molding on both main and second levels, pot lights throughout, and grand double wrought iron entry doors. The upgraded gourmet kitchen features extended cabinetry, a walk-in servery, premium Jenn Air appliances, and a large centre island with breakfast bar perfect for family gatherings and entertaining. The professionally finished basement with a separate entrance provides excellent potential for extended family or rental income. Additional highlights include Bose ceiling speakers, zebra blinds, interlocked front and backyard with gazebo, exterior pot lights, backyard storage, security cameras, and a fully fenced yard. The luxurious primary suite offers his and hers walk-in closets with custom organizers and a spa-inspired 6-piece ensuite. No sidewalk extra parking and outstanding curb appeal. Ideally located near Hwy400, GO Station, schools, parks, shopping, and all amenities. (id:24801)
Royal LePage Ignite Realty
41 North Riverdale Drive
Caledon, Ontario
Stunning All Brick Home in the Quaint Village of Inglewood, 15 min to Brampton, 20 min to Orangeville. This 4 Bdrm, 5 Bath home features over 150k in 2024 with brand new prof fin basement with engineered light hardwood flooring, a gorgeous wet bar with quartz countertop, open concept to a cozy 2nd family rm with custom stone gas fp & 2pc bath, 4th huge bdrm with 3pc ensuite, custom closets, and pot lights! Oak staircase leads you to an upper loft with 2 bedrooms, the primary features a large 4 pc ensuite with soaker tub & sep shower. New SS fridge, dishwasher & washer/dryer upstairs, vaulted ceilings, main floor bdrm/office also, formal living or dining rm @ front with french doors overlooking the white covered front porch! Convenient side entrance also & inside access to dbl garage, CAC, all new light fixtures, W/O to covered deck & English garden, not a lot of maintenance! No sidewalks, in-law potential & more! 2678 sq ft plus prof finished bsmt! 10+! (id:24801)
RE/MAX West Realty Inc.
118 Morgan Avenue
Southgate, Ontario
Beautiful End-Unit 1820 SQFT, Townhouse In Dundalks Sought-After Edgewood Greens Community! This 3-Bedroom, 2.5-Bath Home Offers Excellent Value In A Fast-Growing Neighbourhood. Bright Open-Concept Main Floor With Modern Kitchen Featuring Stainless-Steel Appliances. Upstairs Boasts 3 Spacious Bedrooms, Including A Primary With His-And-Hers Closets And Ensuite Bath, Plus Convenient 2nd-Floor Laundry. Central A/C, 1.5-CarGarage, And 2-Car Driveway. Close To Parks, Schools, And All Essential Amenities. (id:24801)
Homelife/future Realty Inc.
28 Skyridge Road
Toronto, Ontario
Beautifully Home With Incredible Space And Income Potential! Laminate Flooring Throughout Pot Lights And A Stylish Kitchen With Quartz Countertops And Stainless Steel Appliances. Upper Level Boasts 4 Spacious Bedrooms Middle Level Offers A Large Rec Room With Fireplace Kitchen With S/S Appliances 2 Bedroom With Closet Plus A Sauna. Lower Level Includes A Separate Entrance A Bright Bedroom With Closet And Window Ideal For Rental Or Extended Family Use Great Income Opportunity Location Close To Hwy 401 Ttc Schools Parks University Of Toronto Scarborough & Centennial College Campuses Note Photos Were Taken Prior To Current Tenancies Furnace 2024 Air Conditioner 2025 Roof 2023 High-Quality Laminate And Tile Flooring Throughout The Entire House. (id:24801)
Homelife/future Realty Inc.
Upper - 62 Kaitlin Drive
Richmond Hill, Ontario
Main&2nd floor portion for rent. Beautiful, Bright Spacious, Family Home Impeccably Maintained With Many Recent Upgrades! Great Location In a quiet, Child Safe, Family Friendly Neighborhood. Nestled Steps From Lake Wilcox. This stunning home offers 4 spacious Bedrooms and Den upstairs & 3 bathrooms . Good Quality Hardwood On Main and Second Floor, Newly Installed Quartz Counter Tops In Bathrooms. California Shutters. Family Room With Cozy Fireplace. Formal Living/ Dining Room. Modern Kitchen With Granite Counters. Breakfast Area With Walk Out To Newer Deck and Fully Fenced Backyard Oasis W/Gazebo For Great Family and Friends Entertainment. No Neighbors Behind! Great Location: Steps To The Lake and Parks, close To Main Roads And All Town Amenities .Tenant pays 2/3 utilities.Exclusive use of double Garage& 1 parking spot on driveway,also the backyard. (id:24801)
Jdl Realty Inc.
2 Green Darner Trail
Bradford West Gwillimbury, Ontario
Stunning 5-bedroom detached home on a premium corner lot in one of Bradford's most sought-after neighbourhoods. Offering over 3,000 sq. ft. of living space, this home features an open-concept layout with hardwood floors on the main level, crown moulding, pot lights, and 9-ft ceilings. The upgraded eat-in kitchen boasts granite counters, a centre island, backsplash, and stainless steel appliances. Enjoy the cozy gas fireplace in the family room. The fully finished basement apartment with separate entrance is perfect for rental income or in-law use. Spacious primary bedroom includes a walk-in closet and 4-piece ensuite. Close to top-rated schools, Highway 400, parks, and all essential amenities. Move-in Ready! (id:24801)
Royal LePage Your Community Realty


