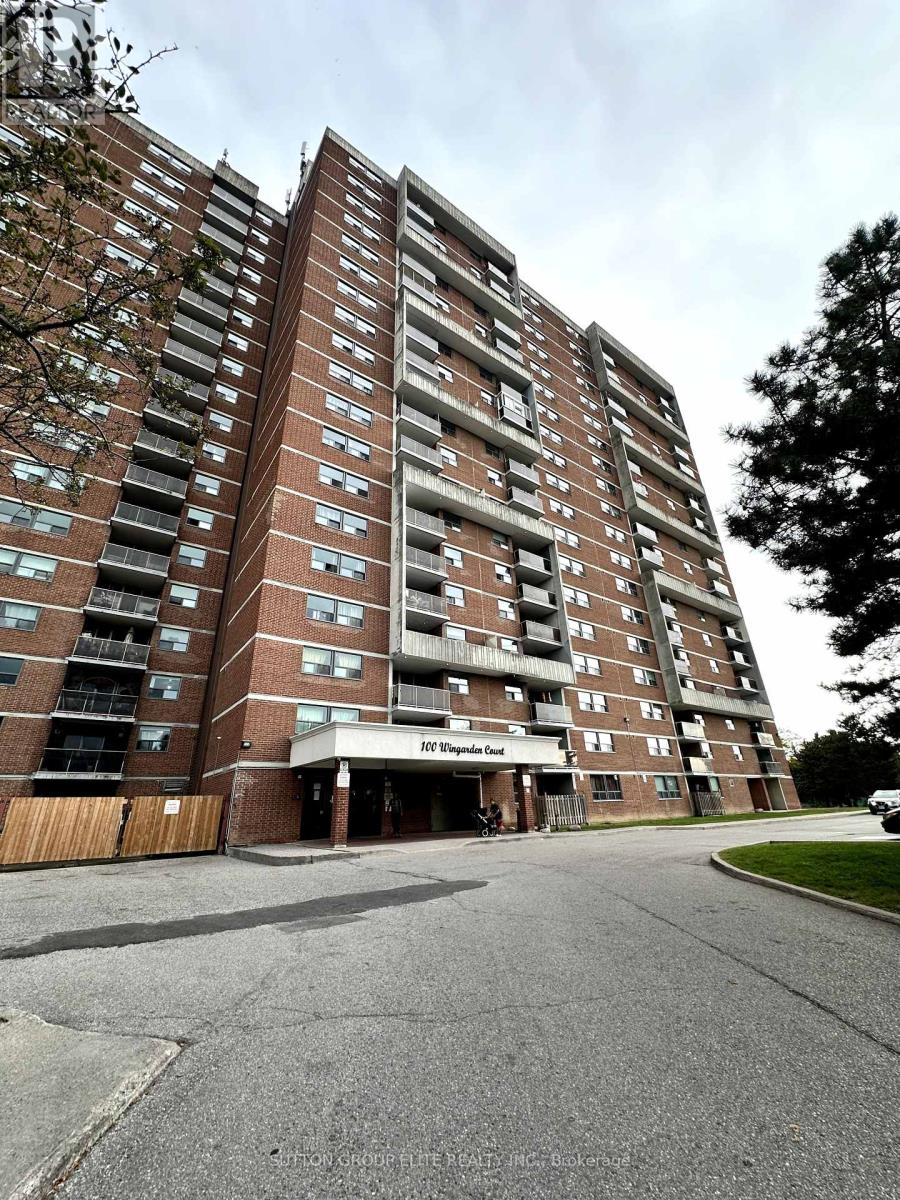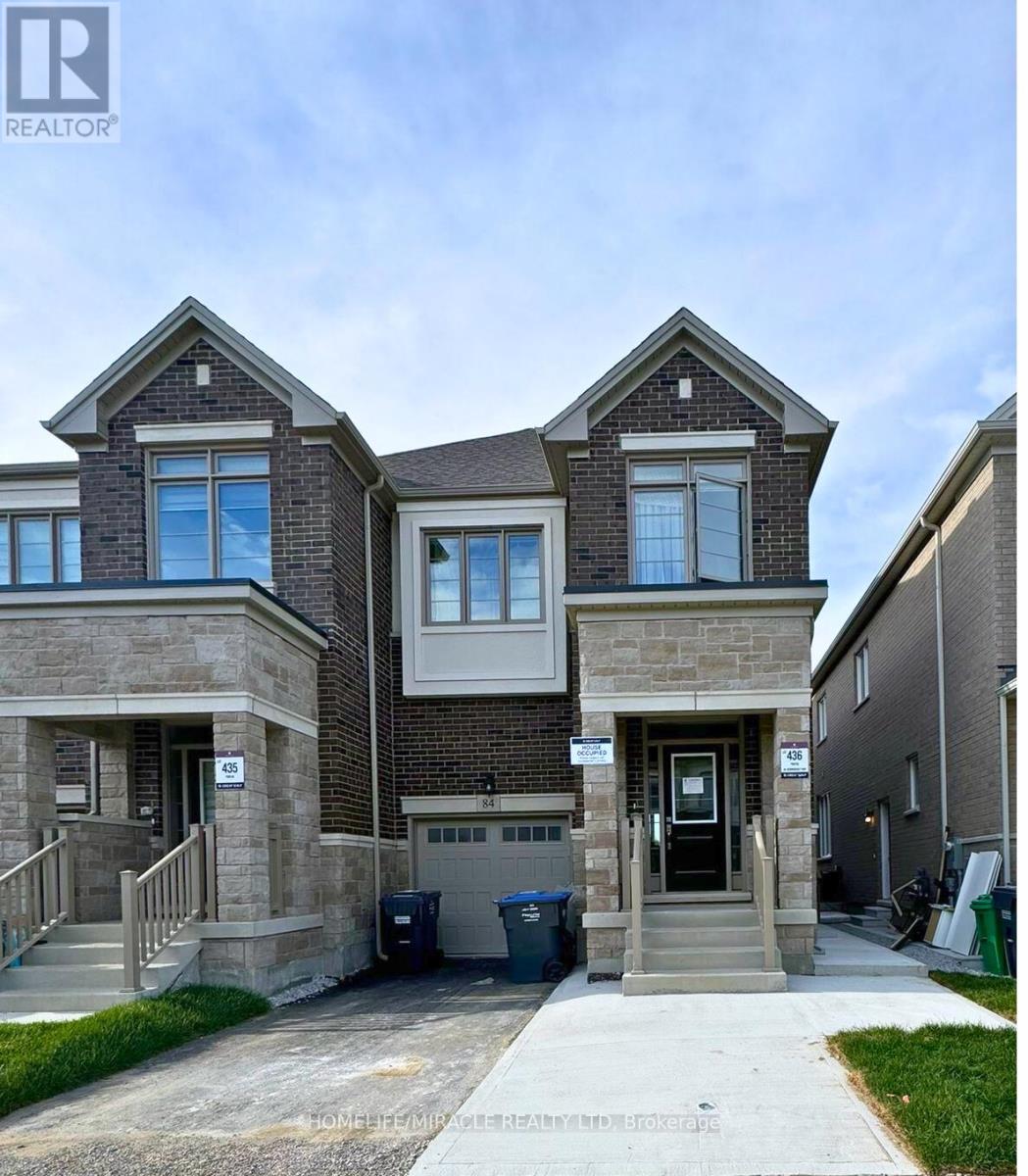2 Lismer Lane E
London, Ontario
Step into the GOLDFIELD community by Millstone Homes! Experience opulent living in South West London with our unique back-to-back custom townhomes, seamlessly blending magnificence, modernity, style, and affordability.Experience open-concept living at its best.Expansive European Tilt and Turn windows flood the interiors with abundant natural light.Our designer-inspired finishes are nothing short of impressive, featuring custom two-toned kitchen cabinets, a large kitchen island with quartz countertop, pot lights, 9' ceilings on the main floor, and a stylish front door among numerous other features.Conveniently situated in close proximity to scenic walking trails, vibrant parks, easy highway access, bustling shopping malls, reputable big box stores, diverse restaurants, and a well-equipped recreation center, this home offers a lifestyle that fulfills all your needs and more.Choose from various floor plans to find the perfect fit for your lifestyle. **** EXTRAS **** MODEL HOME AVAILABLE . Taxes & Assessed Value yet to be determined. Deposit is 8 % of the purchase price ($5,000 due at the time of signing, Balance to 5% in 30 days, 3% in 90 days. These Homes will be ready (in Jan 2025) to move in. (id:24801)
RE/MAX Real Estate Centre Inc.
69 Hutcherson Square
Toronto, Ontario
Professionally renovated 4+2 bdrms, 3 baths w/finished basement in quiet family friendly neighbourhood. Close to all amenities. Mins. to Hwy 401, shopping centre, hospital, supermarkets, TTC & Centennial College. Bright and clean home with functional layout. Oversized living/dining rooms with large windows and walk-out to rear yard. New Kitchen/Baths. Pot lights & vinyl flooring thru-out. Fully renovated basement with 2 bedrooms & 3 pc Bath. 3 parking spaces (driveway, garage & extra spot behind garage) ** This is a linked property.** **** EXTRAS **** Washer, Dryer, S/S Fridge, Stove, Exhaust Hood, CAC, Built -in Dishwasher, window coverings, electric light fixtures, garage door opener w/remote (id:24801)
Elite Capital Realty Inc.
777 Beach Boulevard
Hamilton, Ontario
Beachfront multi-residential building with spacious modern units, built in 2022. Perfect for Airbnb or long-term rental, this building features 5 units with views of the water. Two 1 beds / two 2 beds and a bachelor. Each unit is separately metered for Hydro, Gas and includes individual HVAC units, in-suite laundry, large bedrooms and balconies. Only steps to the beach and close to all amenities including hwys, shopping malls, trails, and parks. (id:24801)
Royal LePage Signature Realty
777 Beach Boulevard
Hamilton, Ontario
Beachfront multi-residential building with spacious modern units, built in 2022. Perfect for Airbnb or long-term rental, this building features 5 units with views of the water. Two 1 beds / two 2 beds and a bachelor. Each unit is separately metered for Hydro, Gas and includes individual HVAC units, in-suite laundry, large bedrooms and balconies. Only steps to the beach and close to all amenities including hwys, shopping malls, trails, and parks. (id:24801)
Royal LePage Signature Realty
1006 - 100 Wingarden Court
Toronto, Ontario
Welcome to this stunning custom-designed condo where modern elegance meets unparalleled comfort. This spacious 2-bedroom, 2-bathroom unit offers an open-concept floor plan with high end finishes throughout. This gourmet kitchen features sleek quartz countertops, an induction cooktop, stainless steel applicances, porcelian tile flooring, and a striking natural stone backsplash. The built-in wall unit with a bar adds a touch of sophistication, while the waterproof laminate flooring, crown molding and pot lights enhance the overall aesthetic. Unwind by the new electric fireplace or catch up on your favorite shows with the built-in TV framed by a stylish laminate accent wall. The primary bedroom boasts a custom walk-in closet, leading directly to the beautifully appointed bathroom. Enjoy added convenience with an upgraded electrical panel and a spacious walk-in pantry or storage room with ample shelving. The in-suite laundry area is equipped with a stacked washer and dryer for your convenience. Don't miss out on the opportunity to own this luxurious condo - Schedule your viewing today! **** EXTRAS **** Porcelain Tiles, Waterproof Laminate Floors, Custom B/I Quartz Bar & Cabinets, Portlights, Accent Walls, Built-In Shelves In Pantry/Storage Rm, Upgraded Electrical Panel to Brakers, Upgraded Doors, Brand New Windows(2024), New Bathroom Fans (id:24801)
Sutton Group Elite Realty Inc.
219 Port Darlington Road
Clarington, Ontario
Two large bedrooms and 2 full bathroom Walk-out basement apartment in beautiful Bowmanville. 2 driveway parking spaces and access to backyard. Walking distance to Port Darlington Beach. 5 minutes drive to Hwy 401. Perfect place for living a lakefront lifestyle with access to shopping, restaurants, marina and nature trails. Tenants Responsible 30% of utilities. Basement portion of property for lease only. (id:24801)
Spectrum Realty Services Inc.
6 Jingle Crescent
Brampton, Ontario
Welcome to this beautiful 3 bedroom home situated in high demand area of Castlemore. House features separate living and family room. Kitchen with eat in area. Second level includes decent size bedrooms, Bright and Spacious master offers walk in closet and 4 pc Ensuite. Close To Shopping Plaza, Banks & All Amenities. **** EXTRAS **** All Elf's Window Coverings, Fridge, Stove, Washer& Dryer. (id:24801)
RE/MAX Gold Realty Inc.
19 - 50 Hargrave Lane
Toronto, Ontario
Really lovely executive town home in exclusive Canturbury development in Lawrence Park across from Sunnybrook Hospital. Exquisite finishes and upgrades. 9"" ceilings with pot lights on ground floor and hardwood floors throughout. Kitchen features granite counter tops and stainless steel appliances. Ensuite laundry. Private rooftop terrace with great view. Walking distance to Blythwood PS, Toronto French School, Crescent, Granite Club, York University. **** EXTRAS **** Freshly painted. Dining rom chandelier. Appliances incl fridge, electric cooktop, wall oven, microwave, dishwasher. All ELF & California shutters. Storage cupboard. Underground parking. Tenant pays utilities, water heater & AC rental. (id:24801)
Sotheby's International Realty Canada
200 Clanton Park Road
Toronto, Ontario
Welcome to 200 Clanton Park Rd with amazing curb appeal, a 200 foot deep park like setting with direct access to Balmoral Park. This exceptional home offers over 5000 square feet of total living space with five bedrooms, two additional in the lower level, seven bathrooms and two kitchens. Oak flooring throughout. An impressive Oak Staircase with glass railings to the second level with sky light. Gourmet kitchen with quartz countertops and an oversized centre island, Butlers Servery with walk-in pantry, two dishwashers, and two double under-mount sinks. The open concept main floor includes spacious living and dining space, main floor office, impressive entry with double closets. Walk-out to the private cedar lined oasis back garden with two custom sheds and extensive landscaping. Stunning Primary Bedroom with two walk-in closets, spa like ensuite and a balcony overlooking Balmoral Park. Four additional bedrooms, three more bathrooms, laundry room and large linen closet. Beautifully landscaped with custom interlock driveway and separate side entrance with access from the two car garage. Two Oak staircases to lower level with family room, kitchen, two bedrooms and two bathrooms. **** EXTRAS **** Baseboards, Crown Moulding, 6 inch Oak Flooring, Solid Core Shaker Doors, LED Potlights, Custom Built-Ins, Closet Organizers, Central Vac, 10ft Ceilings on main floor with 9ft on second and lower level. Torch down roof. (id:24801)
Forest Hill Real Estate Inc.
56 Niantic Crescent
Toronto, Ontario
Location, Location, Location! Whether you're a first-time homebuyer or a seasoned investor seeking a property with endless potential, this is your chance to own a versatile property in a location that promises lifestyle and investment returns. Unlock an exceptional investment opportunity with this stunning 4-bedroom back split, ideally situated in one of Toronto's affluent and highly sought-after neighbourhoods. This property features two expansive rental units, making it a perfect blend of practicality and profitability. The property is currently tenanted month-to-month. Upgrades include windows and a heat pump. **** EXTRAS **** Located in a prime area, you'll enjoy seamless access to Toronto's best, including parks, top-rated schools, public transportation, and major highways; 401 and DVP. (id:24801)
Woodsview Realty Inc.
111 Codsell Avenue
Toronto, Ontario
Experience the epitome of luxury in this stunning three-level home, boasting 6,800 sqft of living space with E-L-E-V-A-T-O-R providing access to all 4 levels with direct access to garage***This meticulously designed residence Situated on a 50 x 150 south-facing lot combines elegance with modern convenience, featuring high ceilings bsmt 12ft & main 10ft, premium finishes, and a range of high-end appliances***Grand Foyer with a 17' ceiling inviting you to luxurious open concept living rooms and dining area with double-sided fireplace***Open concept Family room over with cozy gas fireplace, overlooking serene yard***Gorgeous Chef's kitchen with top-of-the-line Miele and Bertazzoni appliances, butlers pantry, extra large center island, built in pantry in brkfst area with walk out to balcony***Highlights include an large office area on main flr, stunning wine cellar***2nd floor with high ceilings and offers 4 bedrooms, each with its own bathroom and walk-in closet***Prime Br retreat, featuring a huge walk-in closet, an 7-piece spa like ensuite w a steam shower and jets & fireplace. *five skylights, a full laundry room with LG units*Smart home features surround sound speakers, control screens, music speakers, and security cameras add modern convenience. lower level walk out in law apartment with impressive 12' ceilings, offers two spacious bedrooms, a full bath, and fully equipped kitchen with Whirlpool appliances & laundry room. Heated Italian porcelain tile floors, a gas fireplace, and three temperature controllers enhance the comfort. Two exits lead to the fully fenced backyard, ensuring seamless indoor-outdoor living. The exterior boasts precast on three sides, stucco on one side, and double precast entry***Elegant glass railings throughout***The double car garage and widened driveway accommodate up to 5 cars. the backyard is beautifully landscaped and fully fenced with an aluminum fence and double door entrance. **** EXTRAS **** Acoustic insulation in all walls ensures a peaceful environment. This home is a perfect blend of sophistication and functionality, ideal for luxurious living and entertaining. Don't miss the opportunity to make this dream home yours. (id:24801)
Soltanian Real Estate Inc.
84 Bermondsey Way
Brampton, Ontario
BRAND NEW LEGAL 3-BEDROOM BASEMENT APARTMENT in a corner townhouse. Step into this move-in-ready, fully furnished home designed for both comfort and functionality. With a bright, open-concept layout, 9-foot ceilings, and large, sun-filled windows, this space feels modern and welcoming from the moment you enter. Each of the three private bedrooms is thoughtfully set up with a cozy bed, study table, and stylish decor ideal for rest, work, or study. The spacious living and dining area offers a relaxed vibe, complete with a comfy couch, coffee table, and TV stand. Large windows flood the space with natural light, creating a warm and inviting atmosphere where you'll want to kick back and unwind. The kitchen has all you need to make cooking a breeze stainless steel appliances, plenty of counter space, and ample cabinets for storage. The bathroom features a sleek stand-up shower with a glass door, adding a modern touch to your daily routine. Plus, there's a dedicated workspace for remote work or study, making this home perfect for todays lifestyle. Enjoy the convenience of separate laundry and a private entrance for added privacy. Located near transit, GO Station, grocery stores, and parks, with quick access to Pearson Airport and downtown Toronto. Tenant to pay 35% of total utilities. Ready to make this your new home? Schedule a viewing today it wont last long! **** EXTRAS **** Fridge, Stove, Washer, Dryer, 1 Parking Spot, All Furnishings and furniture, Steps Away From Grocery, Park ,Public Transit, Mount Pleasant Go Station, Schools (id:24801)
Homelife/miracle Realty Ltd













