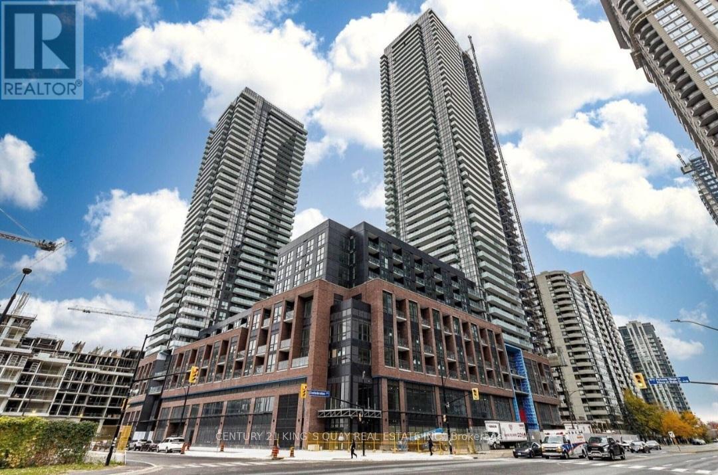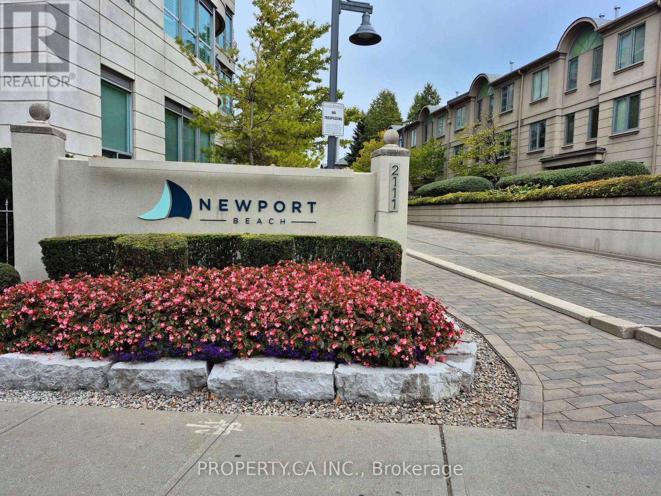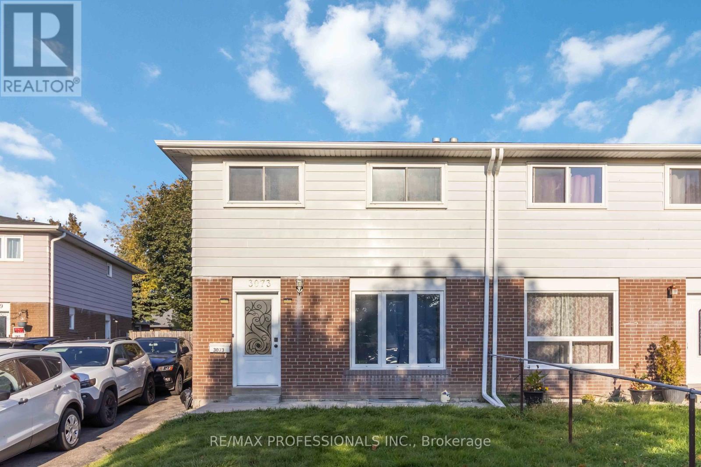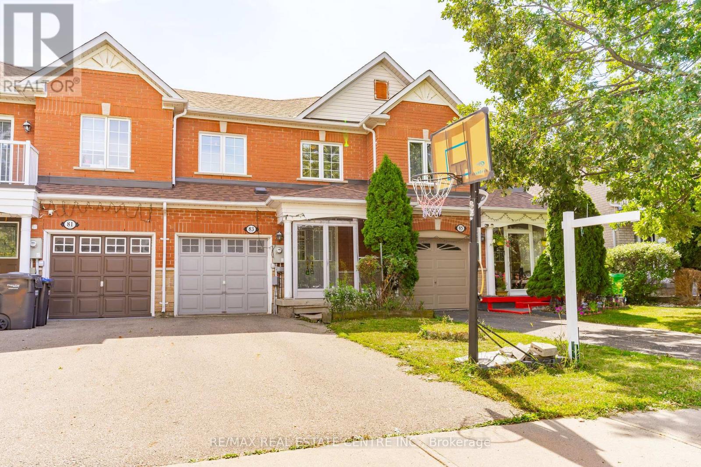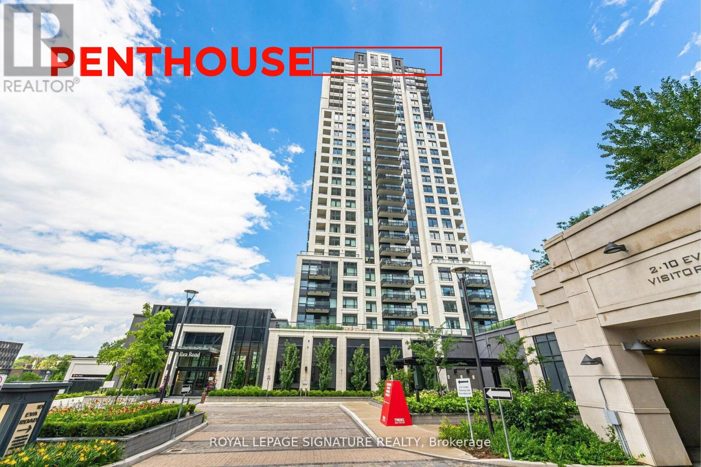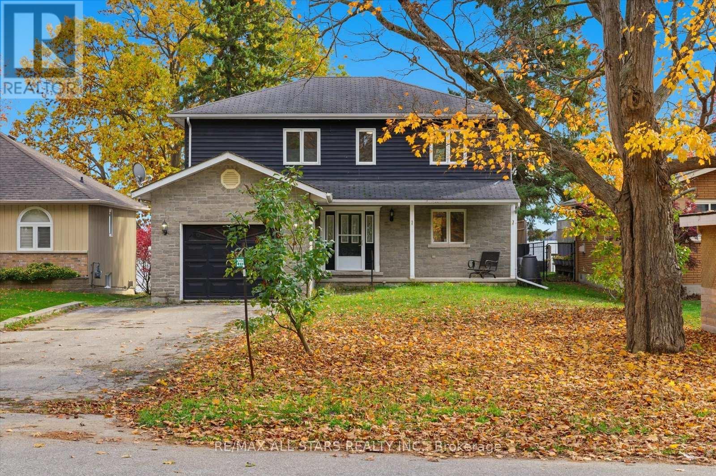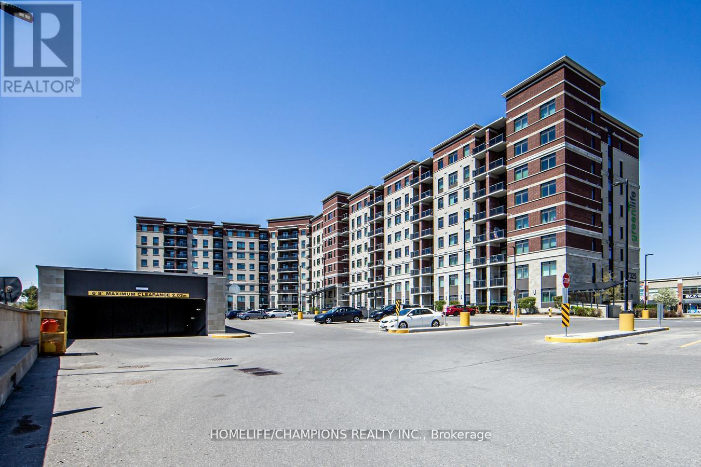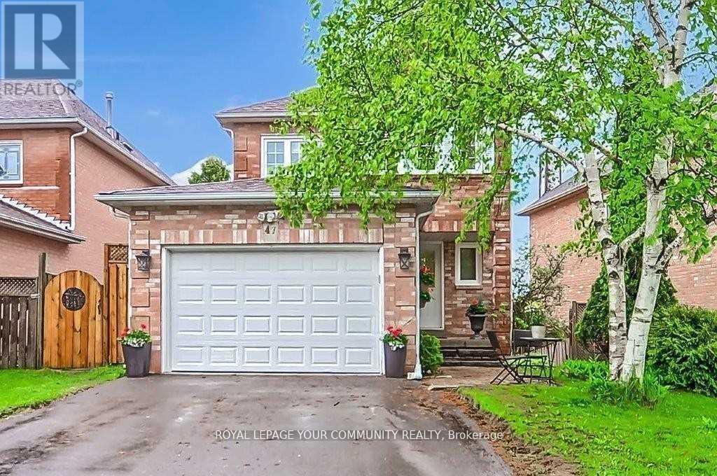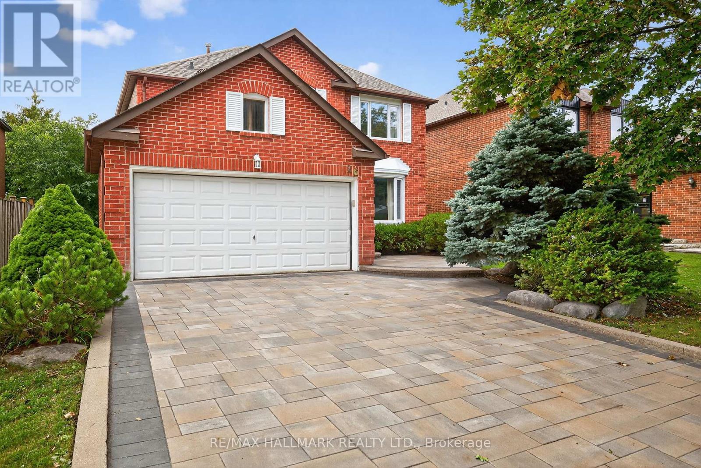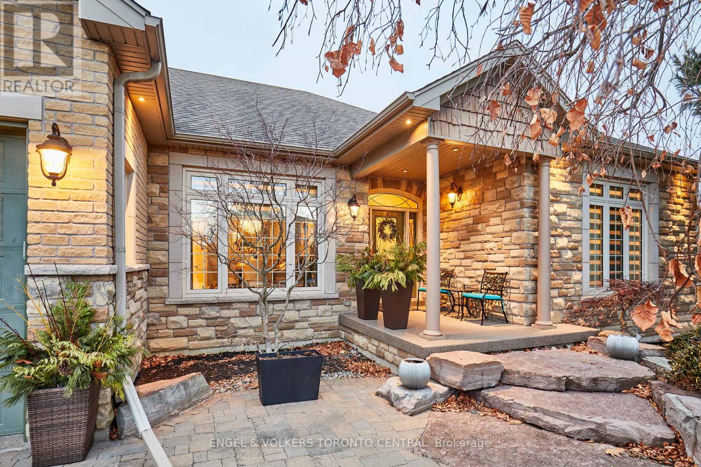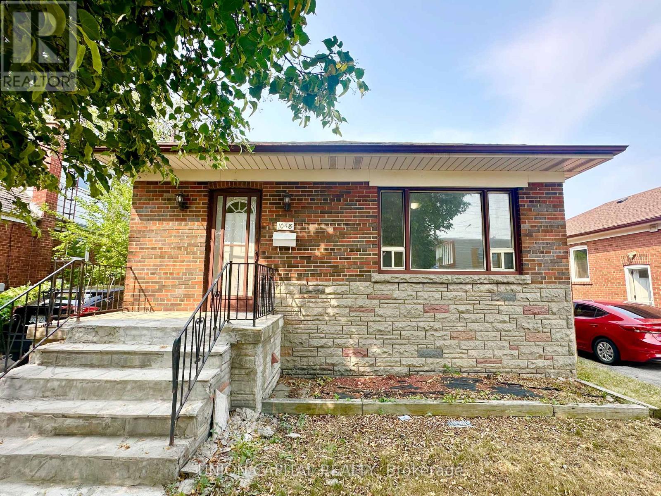3201 - 4130 Parkside Village Drive
Mississauga, Ontario
Welcome to this elegant 2-bedroom + den, 2-bath residence in the prestigious AVIA 2 Condominiums, perfectly located in the vibrant core of Mississauga. Offering 928 sq. ft. of living space plus a 124 sq. ft. private balcony, this home combines comfort, style, and convenience. Sunlight pours through floor-to-ceiling windows into the open-concept living and dining area, creating a bright and airy atmosphere. The sleek, modern kitchen features quartz countertops, stainless steel appliances, and upscale finishes ideal for both everyday living and entertaining. The spacious primary suite boasts a large closet and spa-inspired ensuite, while the second bedroom and versatile den provide flexible space for a home office, nursery, or guest room. (id:24801)
Century 21 King's Quay Real Estate Inc.
Th7 - 2111 Lake Shore Boulevard W
Toronto, Ontario
Rarely Available, Exquisite Townhome at Newport Beach Condos! This sun-drenched, executive 3-BR townhouse is a true Waterfront Oasis, merging sophisticated design with unparalleled functionality. Spanning 2,600+ sq ft across four distinct levels, this highly adaptable residence is elegantly connected by an exquisite wrought-iron spiral staircase. Imagine Jean Augustine Park and the lakefront literally as your backyard. Designed for effortless living, the home features three generously sized BRs (with ample closet space) and three well-appointed WshRms. The flexible lower level boasts a massive multi-functional room (ideal for a home theatre, games room, or gym) with a walk-out to an interlock patio right on the park. Seamless Indoor-Outdoor Living: Enjoy the outdoors with three separate walk-outs to private patio and balcony spaces-perfect for relaxing by the water. Unbeatable Convenience: Provides ultimate practical living with direct, private access to your 1.5-car garage, a second dedicated underground parking spot (2 total), and a storage locker. Seek the serenity of waterfront living without sacrificing urban connectivity. The location is unmatched: just minutes to Downtown, Sherway Gardens, and all major HWYs. Instantly access miles of scenic walking/biking paths along the lake, with charming local cafes, salons and restaurants a short stroll away. This exclusive property truly has it all. Experience this exceptional lakeside masterpiece. (id:24801)
Property.ca Inc.
Bsmnt - 3073 Ireson Court
Mississauga, Ontario
1 Parking Spot INCLUDED! LEGAL 2 bedroom 1 bath basement apartment approved by the city available for rent in Mississauga. Close to Malton GO station, bus stops, groceries, restaurants, schools, parks, etc. (id:24801)
RE/MAX Professionals Inc.
83 Checkerberry Crescent
Brampton, Ontario
Amazing freehold townhouse offering 3+1 bedrooms and 3 washrooms, ideally located in the sought-after Sandringham-Wellington community. Perfect for first-time buyers and investors, this home is surrounded by excellent amenities, including nearby schools such as Great Lakes PS and Harold M. Brathwaite SS, as well as easy access to William Osler Health System Brampton Civic Hospital. Families will appreciate the proximity to Heartview Marsh Park, while shopping and dining are just steps away at Trinity Commons Mall. For commuters, the location provides unmatched convenience with quick access to Highway 410, making this property the ideal combination of comfort, lifestyle, and connectivity. (id:24801)
RE/MAX Real Estate Centre Inc.
Ph08 - 10 Eva Road
Toronto, Ontario
Welcome to Evermore at West Village!Experience sophisticated urban living in this penthouse corner suite featuring 2 spacious bedrooms and 2 bathrooms. The open-concept layout is designed for modern living and flows seamlessly to a private, oversized balcony perfect for relaxing or entertaining. The suite boasts top-of-the-line, energy-efficient stainless steel appliances, in-suite laundry, and custom built-in storage. Parking and locker are included for your convenience. (id:24801)
Royal LePage Signature Realty
Upper Level - 2999 Lakeside Drive
Severn, Ontario
Experience Lakeside Living In This Beautifully Designed Two Story Waterfront Home. Offering The Main And Second Floors Only, This Spacious Residence Features 4 Bedrooms And 2 Bathrooms, Making It Perfect For Families Seeking Comfort And Serenity. The Main Level Boasts A Bright, Open Concept Eat-In Kitchen And Living Room With Expansive Windows And Double Sliding Doors That Open To An Oversize Deck Overlooking The Lake. On The Main Floor You'll Find A Bedroom That Could Double As A Home Office, A Full Bathroom, And Laundry Facilities For Added Convenience. The Second Floor Features An Oversized Primary Suite With A Private Balcony With Breathtaking Water Views, A Generous Walk-In Closet With Laundry Chute, And A Semi-Ensuite Featuring A Soaker Tub. Two Additional Bedrooms Provide Ample Space, One With Its Own Walk-In Closet And Lake View. Outside Enjoy The Large Yard And Waterfront Living, Perfect For Outdoor Entertaining, Swimming, Or Simply Relaxing By The Water. With Its Prime Location, Conveniently Located Just Off Hwy 11, Modern Layout, And Expansive Views, This Home Offers A Lifestyle That Perfectly Blends Convenience With Natural Beauty. (id:24801)
RE/MAX All-Stars Realty Inc.
2592 Lakeshore Drive
Ramara, Ontario
Beautiful Lake Simcoe at Your Door Offering Stunning Sunsets and Excellent Swimming Right Out Front. This Cozy Cottage Known as "Leisure Lodge" Has Been Family-Owned for Over 44 Years and Features 3 Bedrooms, Creating Countless Memories of a Wonderful Lakefront Lifestyle. The Bungalow Style Home Boasts Cathedral Ceilings, a Screened-In Porch and a Large Water Front Deck Perfect for Watching the Boats Pass By. The Property Includes Mature Landscaping and Trees with Great Opportunities for Boating and Fishing Right Out Front and Easy Access to the Trent/Severn Waterways. It's Conveniently Located Close to Lagoon City Which Offers Amenities Such As Tennis & Pickleball Courts, a Marina, Miles of Walking and Biking Trails, Restaurants and Nearby Golf Courses. Lake Simcoe is Truly Waiting for You. (id:24801)
Century 21 Lakeside Cove Realty Ltd.
619 - 7325 Markham Road
Markham, Ontario
Green Life Condo Eco-Friendly Living at Its Best! Low Maintenance Fees Under $300/Month! Welcome to this bright and functional 2-bedroom + den suite, featuring 2 full 4-piece bathrooms in a sought-after Eco Green Building. Freshly painted and thoughtfully designed for modern living. Enjoy your private open balcony with serene views of the pond, lush greenery, and water features a perfect place to unwind. Prime Location Nestled in a highly desirable neighborhood, you're steps away from: Costco, No Frills, Walmart, Sunny Food Mart Home Depot, RONA, Canadian Tire Popular restaurants, major banks, library & community center Reputable schools, mosque, and church Just minutes to Hwy 407 and a short drive to Hwy 401This is the ideal home for families, professionals, or investors seeking convenience, comfort, and sustainability. (id:24801)
Homelife/champions Realty Inc.
47 Chiswick Crescent
Aurora, Ontario
Only basement For Rent, Updated apartment, In A Family Oriented Neighbourhood Aurora Highlands, Laminate Through-Out, Bright And Spacious, Exclusive use of the Backyard, Close To High Ranked Schools, Shopping Close By. Basement apartment Tenant Takes Care Of The Lawn in the backyard and backyard maintenance, Snow Removal on their side of the driveway is the basement tenant responsibility. Tenant Pays 1/3 Of Utilities (id:24801)
Royal LePage Your Community Realty
26 Stacey Crescent
Markham, Ontario
Welcome to 26 Stacey Crescent, a beautifully upgraded 4-bedroom, 4-bathroom detached home with a double garage in the prestigious Thornlea community of Markham. Offering nearly 3,746 sq. ft. of living space including a finished walkout basement with a second kitchen, this elegant home blends quality finishes with modern comfort. The main level features hardwood floors, premium porcelain tiles, and a gourmet kitchen with custom cabinetry, stone counters, backsplash, and island. The family room includes a custom fireplace with built-ins, and a main floor office provides an ideal workspace. Upstairs, the primary suite offers a spa-like ensuite, walk-in closet, and sitting area. The walkout basement adds a rec room, wet bar, nanny suite, kitchen, and full bath, four years new shingle roof and furnace. Outdoors, the home impresses with a newly interlocked driveway offering parking for four (no sidewalk), elegant entryway, landscaped yard, and a large private deck surrounded by mature trees perfect for entertaining or quiet relaxation. Ideally located just steps to parks and trails, close to top-ranked schools including Thornlea SS (French Immersion), Bayview Fairways PS, Bayview Glen PS and St. Robert CHS (IB program), with quick access to Hwy 404, 407, Steeles, and Hwy 7 shopping and dining. (id:24801)
RE/MAX Hallmark Realty Ltd.
66 Varcoe Road
Clarington, Ontario
Updated three-bedroom bungalow on a 1-acre lot, wooded area, fenced garden for added privacy and tranquility. Hardwood floors in the main living areas complement elegant travertine floors in the kitchen, eating area, and hallways. The luxurious kitchen features a spacious center island, perfect for meal prep and casual dining. The finished basement offers even more space to enjoy. It includes two additional bedrooms, a brand-new bathroom, and two extra rooms that could serve as offices, studios, or guest rooms. The expansive recreation room is ideal for family gatherings, and the cool room adds extra storage for your wine collection or pantry needs. Other highlights include a new furnace (2024), air cleaner system, interlock patio, driveway, and side entrance. Epoxy garage floor, two fireplaces, sprinkler system, five new appliances, and so much more! (id:24801)
Engel & Volkers Toronto Central
Main Floor - 1048 Kennedy Road
Toronto, Ontario
Client RemarksSpacious 2-bedroom, 1-bathroom main-floor bungalow unit with a private entrance, located in the prime Kennedy & Lawrence area. This bright unit includes shared laundry facilities and one driveway parking space, NO dishwasher. The main-floor tenants are responsible for 70% of the household utilities (approximately $400/month). In addition, tenants are responsible for snow removal, weekly front and back lawn mowing, general yard maintenance, fall leaf raking and bagging, and taking out and returning garbage/recycling bins on the City of Scarborough scheduled collection days. Ideal for tenants looking for a well-located, comfortable home with outdoor access and essential amenities. (id:24801)
Union Capital Realty


