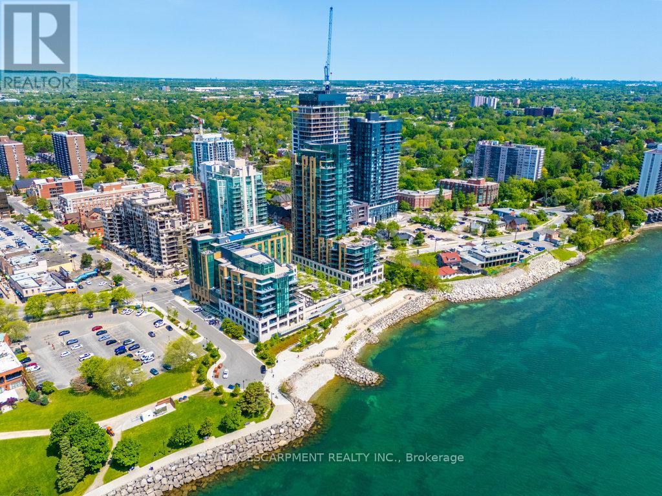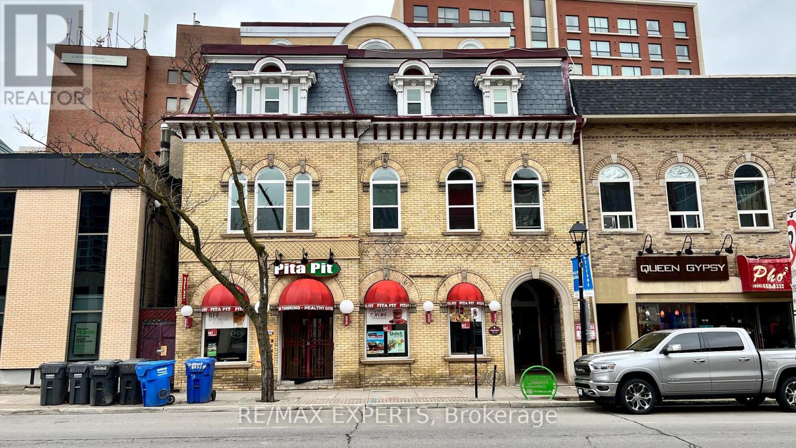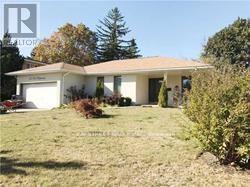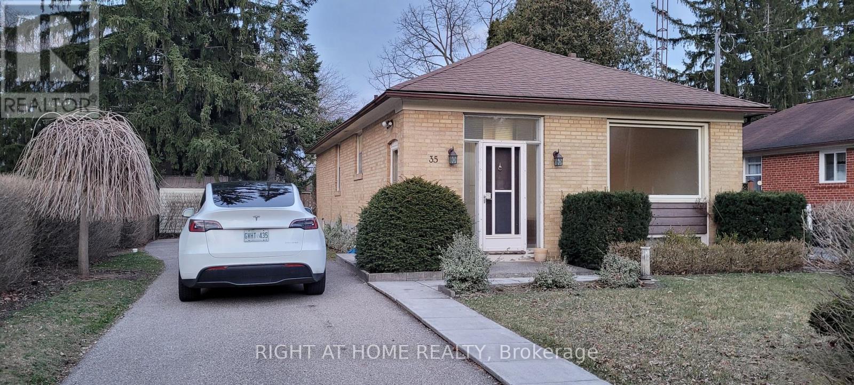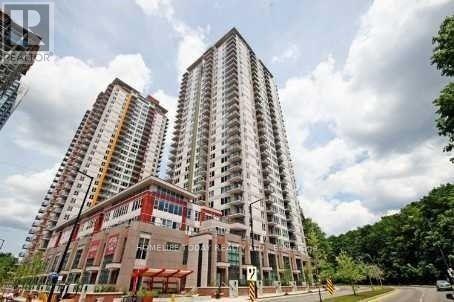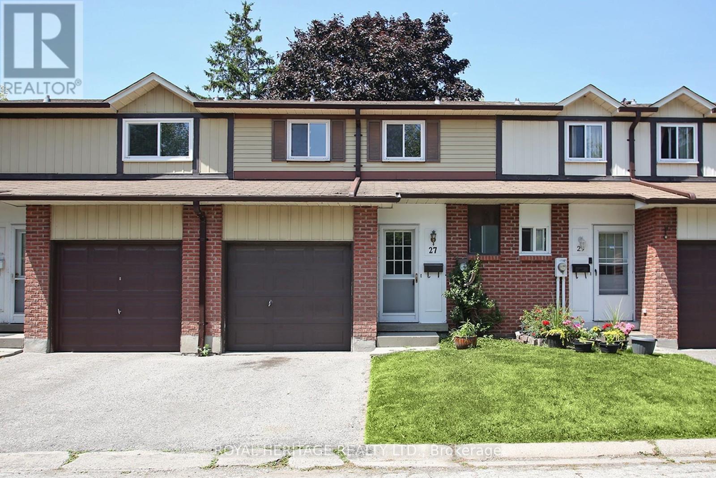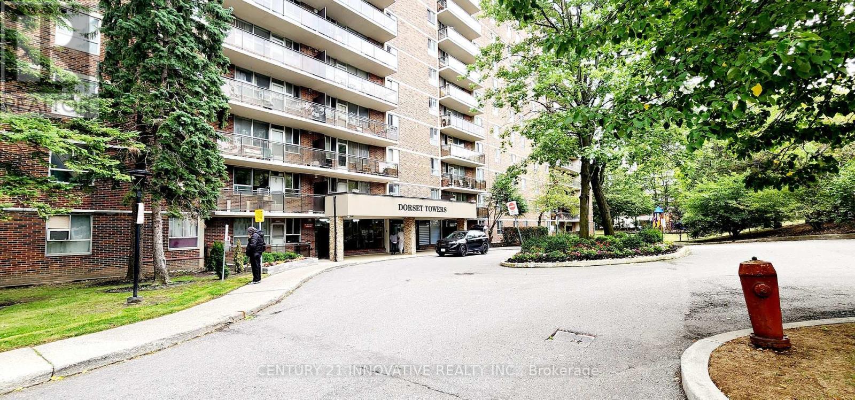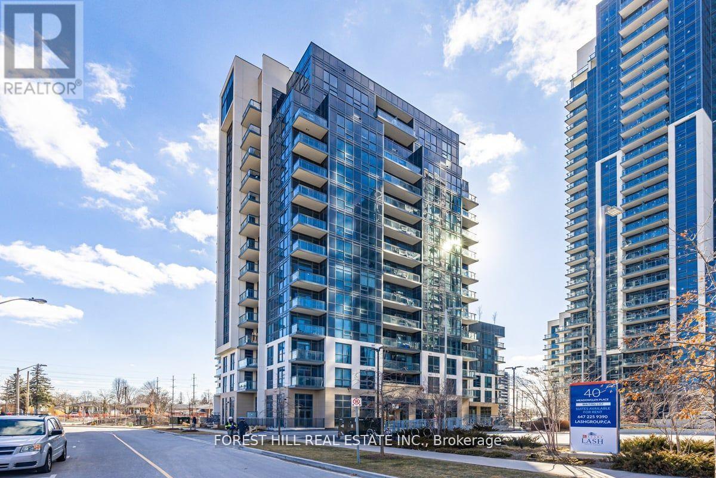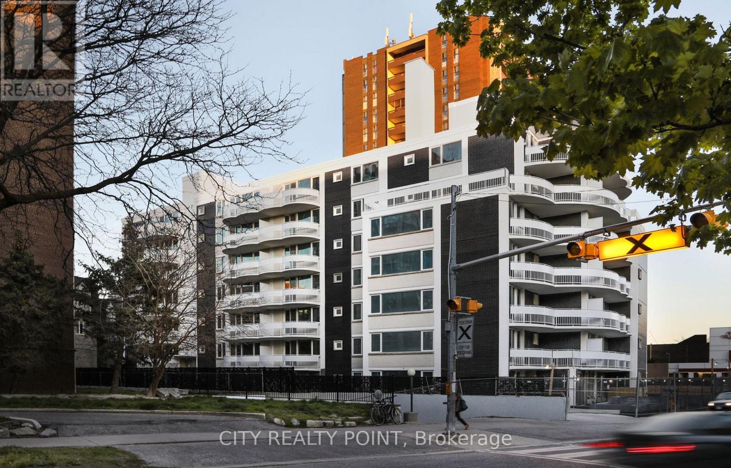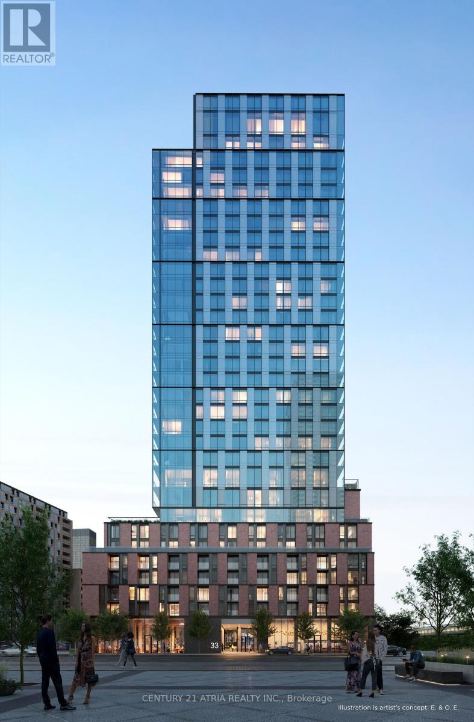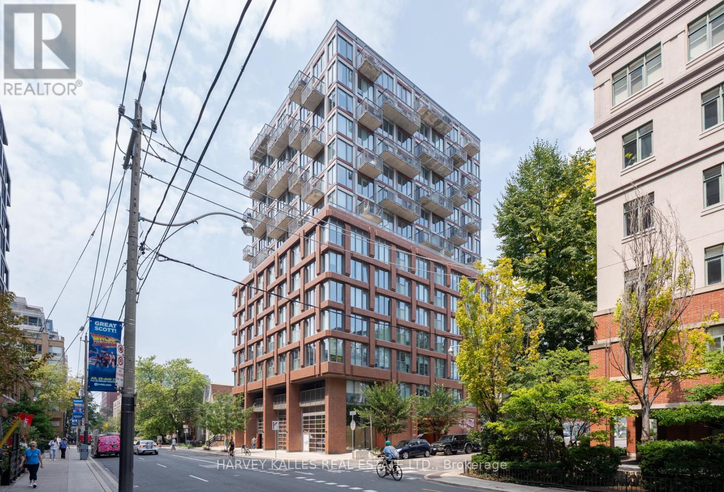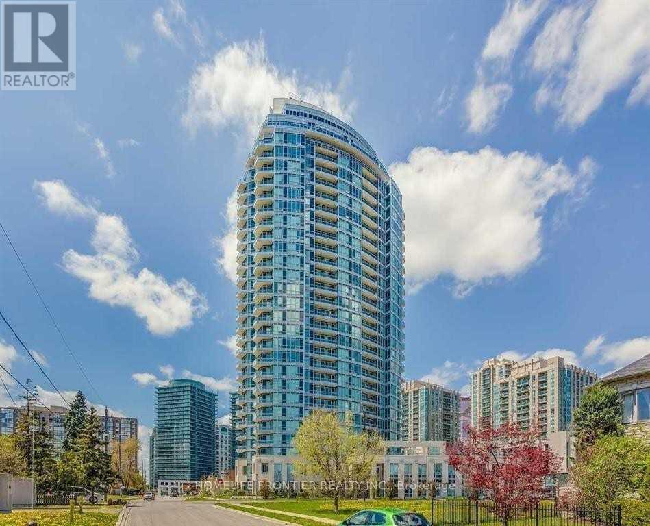2101 - 2060 Lakeshore Road
Burlington, Ontario
Occupying the entire east side of the Bridgewater Private Residences with The Pearl Hotel, this 3,234 sq ft sub-penthouse offers rare scale, privacy, and panoramic views. Available fully furnished and accessorized just bring your bags and move in. Uninterrupted sightlines span Lake Ontario south to Niagara, east to the CN Tower, and north over Burlington's downtown and the Escarpment. Dual entrances separate living and bedroom wings. Three bedrooms with private ensuites, a home office, wine cellar, and walk-in laundry with sink. Wide-plank hardwood, Restoration Hardware lighting, and a standout primary ensuite with heated floors, gold fixtures, and a lake-facing walk-in shower. Dining area with custom bar and second dishwasher. A glass-wrapped lounge hovers over the shoreline with front-row views. Includes three-car parking. Residents enjoy gym, spa, indoor pool, Isabel's, café, room service, weekly events, and private access to The Pearl Hotel. Steps to the lake and Burlington's best. Luxury Certified. (id:24801)
RE/MAX Escarpment Realty Inc.
101 - 8 Main Street S
Brampton, Ontario
Welcome to 8 Main Street South, this One Bedroom + Den apartment is situated in Downtown Brampton's Excellent Location! Beautiful Laminate Flooring Throughout with Arched Windows and an Open Concept Floor Plan. Walking Distance to Many Local Amenities, Shopping, Transit And Major Highways. There is always something going on at Downtown Garden Square, Catch A Show At Rose Theatre, or take a stroll through Gage Park and a skate during winter months! Please note there is no available parking in this building. Thank you. (id:24801)
RE/MAX Experts
557 The Kingsway
Toronto, Ontario
Absolutely Stunning Renovations, Top To Bottom, Modern, Open Concept, Huge 67.67X139.81Lot, New Hardwood Floors, Walk-Out To Deck & Private Treed Backyard, Bright Open Kitchen, Stunning Marble Countertops, Beautiful Oak Stairs & Custom Wrought Iron Railing, Marble And Porcelain Floors. Large Rec Room With Gas Fireplace, Broadloom, Many Oversized Windows, New Furnace, Fabulous Location. Rec & Games Room. Close To Great Schools, Parks, Highways. (id:24801)
Bay Street Group Inc.
35 Flerimac Road
Toronto, Ontario
3 Bedrooms, 1.5 bath detached house - 200 feet deep backyard....Fully Renovated.... 5 Stainless Steel appliances - Fridge, Stove with air fryer, Dishwasher, Washer and Dryer. Luxury vinyl floors, new paint on main floor only. Excellent location. Steps to parks, shopping, restaurants, school, TTC. Minutes to mall, 3 mins to Hwy 401, 5 mins to waterfront park and lake Ontario. Must See. (id:24801)
Right At Home Realty
502 - 25 Town Centre Court
Toronto, Ontario
Stunning 2 Bedroom +1 Den, rarely offered corner suite at Centro, One of The Nicest Buildings In The Area! Bright And Spacious corner Unit with A Great Open Concept Layout, Den Can Be Used as A 3rd Bedroom/office. Beautiful Park views and abundant natural sunlight throughout the day. Modern Kitchen with S/S Appliances, Walking Distance to TTC Scarborough Town Centre, Close to U of T Scarborough Campus, Centennial College, YMCA, Hwy 401. Dog Parks, Kids Zone Great Amenities: 24 Hr Security, Gym, Pool, Sauna, Bbq Area & Party Rm, Visitor's Parking. A Must See. (id:24801)
Homelife Today Realty Ltd.
27 Parker Crescent
Ajax, Ontario
Perfect Timing To Get Into The Market With This 3 Bedroom/ 2 Bath Townhome In The Highly Desirable South Ajax. This 2-storey home features a beautiful kitchen with a quartz countertop, backsplash. The main floor boasts upgraded laminate flooring, and the entire home is freshly painted. The kitchen has sliding glass doors out to a private back deck. Newly installed broadloom on the second story, you will also find 3 generously-sized bedrooms and a renovated bath. The basement is unspoiled, awaiting your finishing touches. (id:24801)
Royal Heritage Realty Ltd.
405 - 1950 Kennedy Road
Toronto, Ontario
Spacious 3 Bedroom Condo Unit In A Desirable & Convenient Location! Open Concept & Laminate Floor Throughout. Newly Painted. Just Minutes To 401, Steps To Kennedy Commons With Grocery Store, Shops, Banks, Park. (id:24801)
Century 21 Innovative Realty Inc.
105 - 10 Meadowglen Place
Toronto, Ontario
Beautifully Designed & Laid Out this 3 Bedroom Unit Has 966sf Of Living Space & 13 ft Ceilings With Its Own Private 85sf Terrace. Plank Flooring Throughout, Updated Backsplash And Under Mount Sink. This Unit Is Brand New. The Building Offers A Concierge Service, Party/Rec Room, Fitness Room With Yoga Area And A Business/Work Centre. Few Min To Hwy 401. U Of T Campus And Centennial Campus Is A 7 Min Drive. Ellesmere Junior, North Bendale, Henry Hudson And Churchill Heights Schools Are Within 5 Min. Confederation Park Only 3 Min Away So You Can Enjoy All The Greenery & Walking Trails. Scarborough Town Centre Is Only 8 Min And The Famous Scarborough Bluffs Is About 15 Min. **Take advantage of the New Mortgage rule changes that will help with lower deposits and/or longer amortization. Please Speak to your Banks Mortgage specialist or Mortgage Broker.** **EXTRAS** Brand New Units At The Tricycle Just Released, All With Tarion Warranty. One Parking And 3 Lockers Included. (id:24801)
Forest Hill Real Estate Inc.
403 - 11 Walmer Road
Toronto, Ontario
*TWO MONTHS FREE* | Now offering TWO MONTHS FREE (one month free rent on a 12-month lease or 2 months on 2 years lease)NICE SIZE 1 Bedroom. Beautifully Renovated 1 Bedroom Apartment in Prime Annex Location! Welcome to your new home in the heart of the Annex, one of Toronto's most sought-after neighbourhoods! This bright, newly renovated 1 bathroom apartment is located in a purpose built and professionally managed rent-controlled building, making it the perfect spot for comfort and affordability. What You'll Love: ONE MONTH FREE RENT OR TWO MONTH FREE RENT (applied to your 8th month on a 1-year lease and your 8th and 20th on a 2-year lease) | Rent-Controlled Building No sudden rent hikes! All Utilities Included (except hydro) Parking & storage lockers available (additional monthly fee) Location Perks: Steps to the Subway Easy commute to anywhere in the city | Close to University of Toronto Ideal for students or staff | Minutes from Shopping, Restaurants, & Entertainment | Landscaped Backyard Relax and enjoy your private outdoor space Apartment Features: Newly Renovated Interiors Bright Living Space with Modern Finishes, Private Balcony, New Appliances (Fridge, Stove, Dishwasher, Microwave) Hardwood & Ceramic Floors, Freshly Painted, Move-In Ready! Building Amenities: Secure, Well-Maintained Building with Camera Surveillance On-Site Superintendent Smart Card Laundry Facilities Bicycle Racks & Parking Options Brand New Elevators ***Available Immediately*** Be in Your New Place By the Weekend! Agents are welcome, and were happy to work with your clients. Lockers and parking spots are ready to rent. (id:24801)
City Realty Point
1108 - 35 Parliament Street
Toronto, Ontario
Welcome to this brand new, sun-filled, spacious 2 bed/2 bath at Goode by Graywood with 365 DEGREE OF UNOBSTRUCTED VIEW & Panaramic view of CN tower, lake, Toronto downtown skyline in primary bedroom. 9 ft ceiling, floor to ceiling windows, all bedroom has window and walk out to large balcony with 365 degree of view. Gourmet family size kitchen with quartz counter & backsplash, high end European S/S B/I appliances, laminate flr through out. Window covering will be installed. 5 star amenity include: Lobby lounge, fireplace, biker repair station, pet spa, concerige, outdoor terrace, maker's lounge, gaming area, landscaped garden, work stations, reading nook, sun deck, party rm, gym, bbq area, yoga studio, outdoor swimming pool, outdoor sating/work spaces, quiet lounge and co-working area. Step outside into the cobblestone charm of the Distillery District, filled with boutique shops , acclaimed restaurants, art galleries and year-round cultural events. Stroll to St/Lawrence Market, Corktown or take in lakeside trails, all within minutes. TTC streetcar servive is at your doorstep, with easy access to Union Station, the DVP and Gardiner Expressway, and the future Ontario Line subway station now under contruction will further elevate the areas exceptional connectivity. (id:24801)
Century 21 Atria Realty Inc.
507 - 2 Augusta Avenue
Toronto, Ontario
**PARKING & LOCKER INCLUDED** Welcome to unit #507 the Rush Condos, a modern boutique building in the heart of downtown Toronto, where urban living meets luxury and convenience! This stunning 2-bedroom, 2 full bathrooms suite, built in 2023, offers a spacious, open-concept design perfect for entertaining. Enjoy an abundance of natural light with the south facing windows, roller shades - black-out in primary bedroom, 9ft ceilings, sleek finishes, closet organizers, solid-core doors, and a contemporary kitchen with built-in appliances, ideal for creating delicious meals or gathering with friends. With PARKING and a LOCKER included, this unit is not just a home but an investment in your lifestyle. Amazing amenities include party room with dining area, kitchen & outdoor terrace with BBQ, exercise room, yoga/stretch area & climbing wall, pet wash area, and bicycle storage & maintenance area! Whether you're looking for an incredible place to live or a solid investment in one of Toronto's most sought-after neighbourhoods, this suite checks all the boxes. Perfectly located between the vibrant King Street West & Queen Street West neighbourhoods, with easy access to the streetcar, groceries, fine dining & cafes, trendy shops, hotels, YMCA & Goodlife, an off leash dog-park and the Waterworks Food Hall with 29 restaurants and bars! A short ride to the Financial District, universities & subway - and soon to be Ontario Line station at Queen & Spadina. Book your private showing today to experience the unbeatable amenities and exceptional lifestyle Rush Condos has to offer! (id:24801)
Harvey Kalles Real Estate Ltd.
1009 - 18 Holmes Avenue
Toronto, Ontario
Recently Renovated Luxurious Open Concept Condo In Prime Yonge/Finch Location . Premium Laminate Floor Through Out . 9' Ceilings, Cabinet Re-Faced. Gorgeous, Inviting, Cozy Unit With Stylish S/S Appliances, Great Building Amenities:24 Hr Concierge, Exercise Room, Guest Suites Stylish S/S Appliances, Great Building Amenities:24 Hr Concierge, Exercise Room, Guest Suites Subway Station. (id:24801)
Homelife Frontier Realty Inc.


