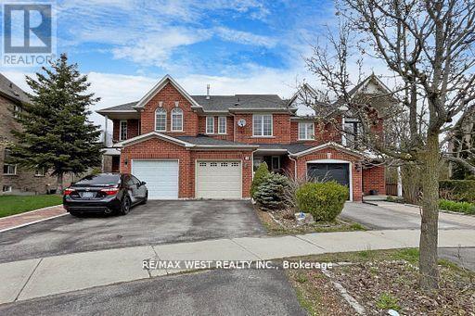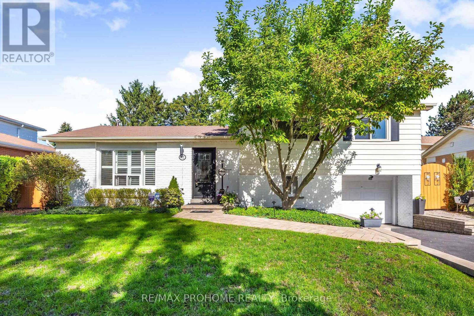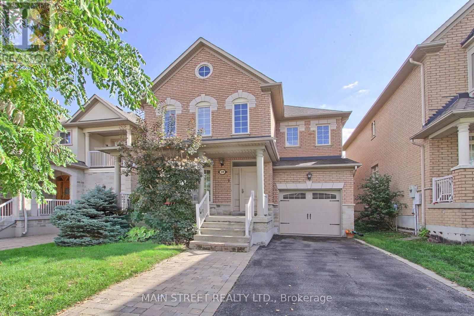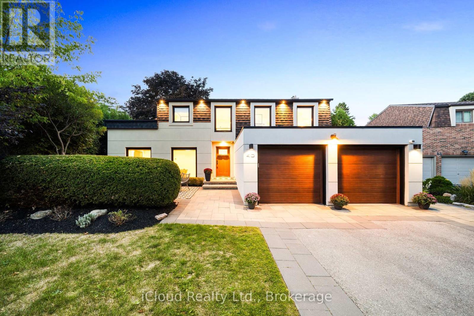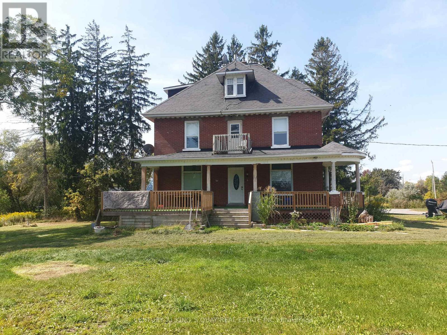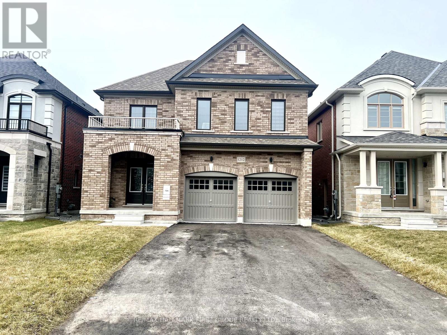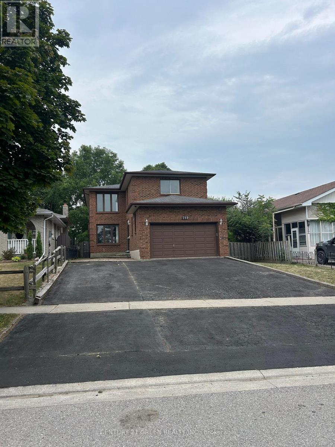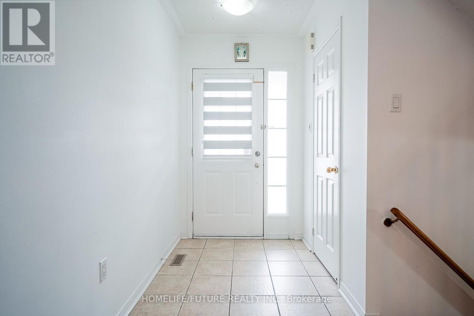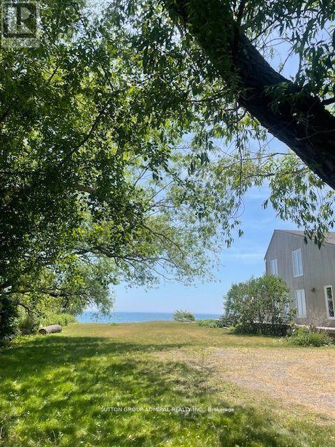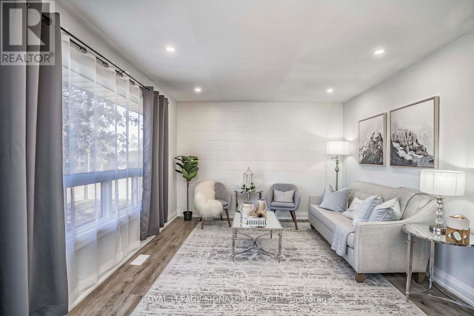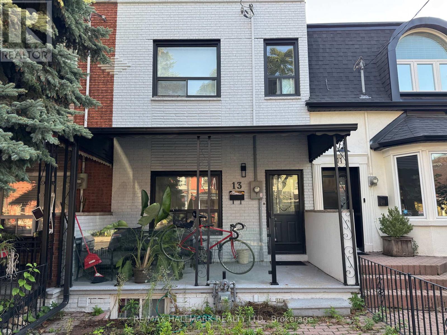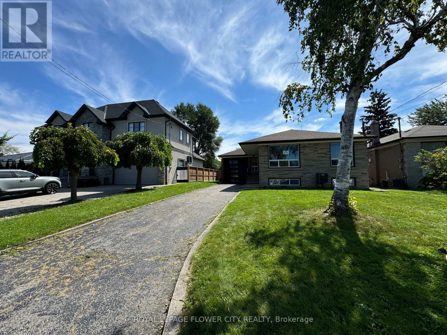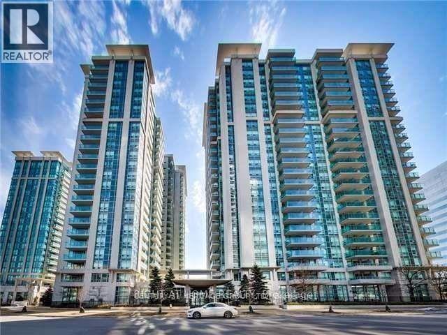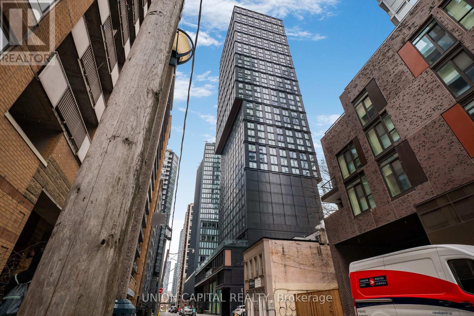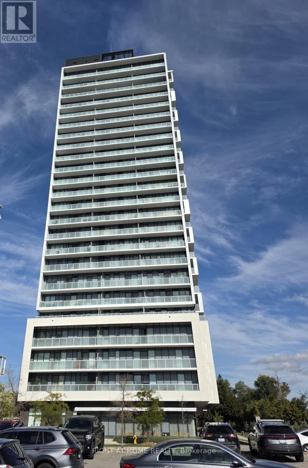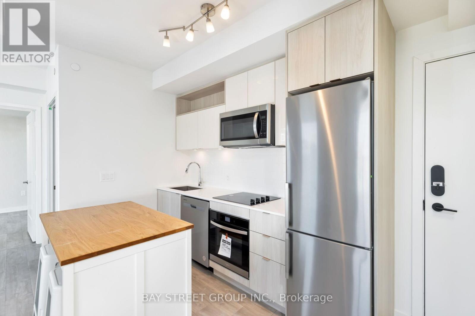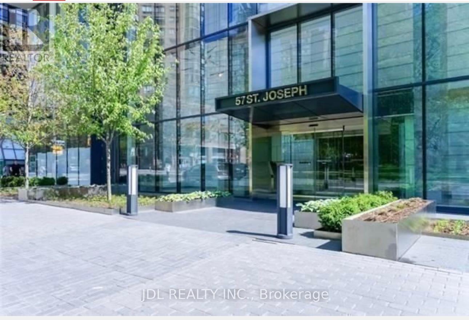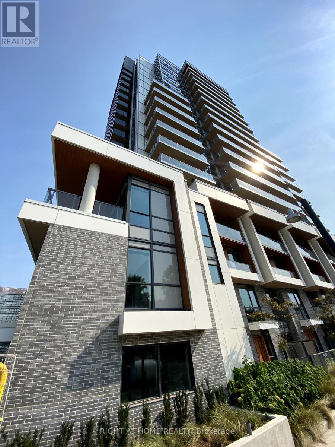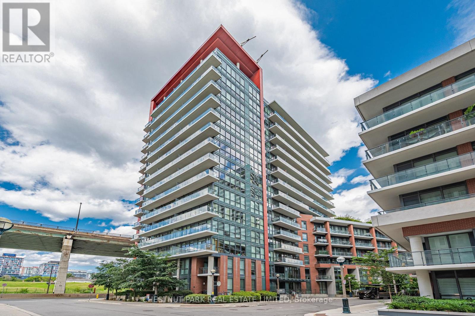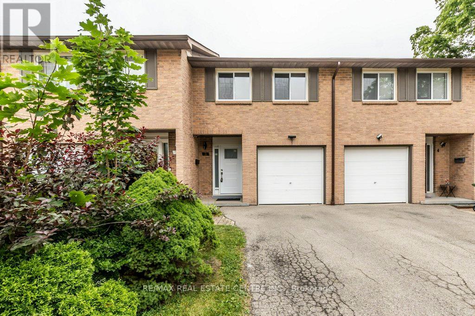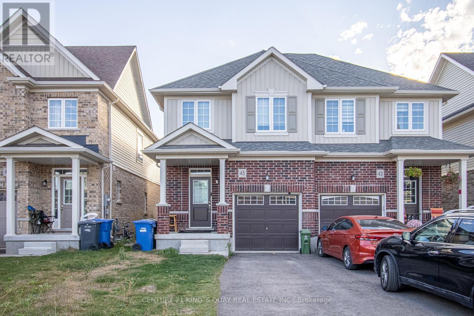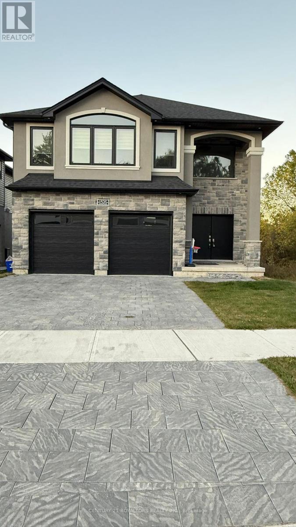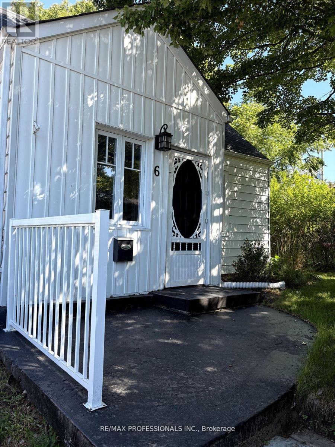56 Long Point Drive
Richmond Hill, Ontario
A Spectacular Two-Story 3 bedrooms Townhome In The Beautiful Neighborhood Of Oak Ridges, With Renovated And Finished Basement, Beautiful Deck On 2/F! Private Fenced Yard, Minute to Yonge, Go Station, Lake Wilcox, Oak Ridges Community Center, Trails, Parks, Golf & Schools. Gas Fireplace, Hardwood Floors, Direct Access To Garage And Much More! (id:24801)
RE/MAX West Realty Inc.
3985 Stouffville Road
Whitchurch-Stouffville, Ontario
Renovated 3-Storey Building On 2+Acre Land With Pond, Was Legal Triplex With Separate Entrances & Partial Finish Basement, M/F 9'Ceiling, Hardwood Thruout Most Principle Rooms, Oak Stairs, Granite Kitchen & Marble Baths, Stained Glass Windows, Overlooking Field & Pond, Watching Sunrise & Sunset, Country Living By The City, Closed By Highway & Public Transit. (id:24801)
Century 21 King's Quay Real Estate Inc.
32 Sir Bedevere Place
Markham, Ontario
This charming 3+1 bedroom detached side split sits on a prime, rectangular 60.07 x 112.24 ft lot on an exceptionally quiet, child-friendly street perfect for families seeking both comfort and tranquility. Freshly painted, the home offers an inviting layout designed for everyday living and entertaining. The bright and spacious living and dining room features a large picture window, crown moulding, and a walkout to a generous deck ideal for indoor-outdoor gatherings. The eat-in kitchen is beautifully updated with stainless steel built-in appliances, tile backsplash and a second walkout to the backyard. The primary bedroom retreat includes crown moulding and a convenient 3-piece ensuite. On the lower levels, enjoy a versatile family room with separate entrance, 3pc bathroom, plus a finished basement offering a dedicated laundry area and abundant storage space. Step outside to your backyard oasis a sizeable deck with a charming gazebo and a deep yard with plenty of room for children, pets, or garden enthusiasts. Located in the heart of Markham Village, this home is just steps from Reesor Park, Mintleaf Park, the Markham Tennis Club, St. Joseph Catholic Elementary School, and Markham Stouffville Hospital. Commuters will appreciate the close proximity to public transit, GO Train, and quick access to major highways for an easy connection across the GTA. (id:24801)
RE/MAX Prohome Realty
39 Chardonnay Drive
Vaughan, Ontario
Welcome to Thornhill Woods! This beautiful 3-bedroom, 3.5-bath home blends modern upgrades with timeless comfort in one of Vaughan's most sought-after family communities. At the heart of the home is a brand-new custom kitchen (2024) designed for both everyday living and entertaining. Featuring sleek quartz counters, a striking oversized island with seating, and elegant gold hardware, this space is as functional as it is stylish. Thoughtful storage abounds with deep drawers, organized cabinetry, and built-in solutions. The kitchen is fully equipped with high-end appliances including a built-in wifi Café oven, double wall ovens, stainless steel French-door fridge, gas cooktop with pot filler, and integrated dishwasher. Designer lighting, under-cabinet illumination, and large windows with California shutters create a bright, welcoming atmosphere.The renovated primary ensuite bathroom (2024) is a true retreat. Indulge in a freestanding soaker tub, spa-inspired glass shower with rainfall and handheld fixtures, and floor-to-ceiling marble-look tile. A vanity with quartz counters and abundant drawer storage pairs perfectly with modern lighting and gold finishes, creating a space that feels both luxurious and practical.Additional highlights include 9ft ceilings, a cozy gas fireplace in the living area, new hardwood on the first floor and stairs (2024), a finished basement with full bath and and versatile rec space, and outdoor upgrades such as an interlock patio, sprinkler system, and four-car parking with electric barn-style garage door.Sole-owner pride of ownership, proximity to top schools, community centres, conservation areas, and major highways, this is a must-see property in a must-see neighbourhood. (id:24801)
Main Street Realty Ltd.
40 Reesorville Road
Markham, Ontario
Exceptional fully renovated 2-storey residence situated on a premium 55.95 ft. wide lot, offering 4+1 bedrooms, 4 bathrooms, and parking for 6 vehicles with a double-car garage and 4-car driveway. Ideally located just steps from Historic Main Street Markham, renowned schools, Markham/Stouffville Hospital, public transit, and scenic parks and trails, this home provides the ultimate blend of convenience and refined living. Completely transformed in 2017-2018, the property showcases meticulous craftsmanship and high-end finishes throughout, including new windows, roof with ice & water shield and vapour barrier, custom kitchen and closets by Distinctive by Design, Cambria countertops with lifetime warranty, high-end appliances, custom solid wood doors with upgraded hardware, and a stunning custom staircase by Stairhaus. The interiors are enhanced with white oak hardwood floors, pot lights throughout, motorized blinds, and four fully renovated bathrooms. The finished lower level offers an additional bedroom, recreation area, wet bar, and 3-piece bathroom, creating versatile living space for family or guests. Exterior upgrades include stucco finish, professional landscaping with irrigation system, low-maintenance turf backyard, new cedar fencing, hot tub, new deck, custom garage doors, epoxy-coated garage floors, and security cameras. Mechanical updates ensure peace of mind with a new furnace and A/C (2018) and hot water tank (2024). A true lifestyle home- this residence embodies luxury, functionality, and timeless design in one of Markhams most desirable communities. (id:24801)
Icloud Realty Ltd.
3985 Stouffville Road
Whitchurch-Stouffville, Ontario
Renovated 3-Storey Building On 2+Acre Land With Pond, Was Legal Triplex With Separate Entrances & Partial Finish Basement, M/F 9'Ceiling, Hardwood Thruout Most Principle Rooms, Oak Stairs, Granite Kitchen & Marble Baths, Stained Glass Windows, Overlooking Field & Pond, Watching Sunrise & Sunset, Country Living By The City, Closed By Highway & Public Transit, Suits Both Owner Occupied & Investor For Steady Rental Income and Development Potential. (id:24801)
Century 21 King's Quay Real Estate Inc.
1212 Shankel Road
Oshawa, Ontario
Welcome to this stunning one-year-old basement suite featuring two bedrooms, two bathrooms, and a den. The layout is thoughtfully designed, showcasing a modern kitchen complete with a breakfast bar. You'll appreciate the spacious closet, ensuite laundry, and an abundance of natural light throughout. The backyard opens up to beautiful green space and trees, providing a serene view.This home is served by five public schools and four Catholic schools, with nine of these schools having designated catchment areas. Additionally, there are two private schools located nearby. Within a 20-minute walk, you'll find four playgrounds, three sports fields, and seven other recreational facilities. The nearest street transit stop is less than a four-minute walk, while the closest rail transit station is located less than seven kilometers away. (id:24801)
RE/MAX Hallmark First Group Realty Ltd.
719 Keates Avenue
Oshawa, Ontario
BEAUTIFULLY RENOVATED 4+2 BEDROOMS FAMILY HOME WITH NO NEIGHBORS IN THE FRONT, EVER!!! WELCOME TO THIS STUNNING RECENTLY RENOVATED 4 BR 2 BATH MAIN UNIT WITH A BASEMENT THAT HAS ASEPARATE ENTRANCE, 2 BEDROOMS WITH 1 FULL WASHROOM. PROPERTY FEATURES:FULLY RENOVATED INTERIOR : INCLUDING NEW FLOORS ON THE SECOND FLOOR, FRESH PAINT AND NEW LIGHTFIXTURES.CONTEMPORARY KITCHEN FEATURING QUARTZ COUNTERTOP, CUSTOM CABINETRY, STAINLESS STEEL APPLIANCES,PERFECT FOR ENTERTAININGUPDATED BATHROOMS WITH NEW TOILETS AND NEW PLUMBING.FINISHED BASEMENT - WITH NEW 2 BEDROOMS AND A KITCHENETTE. PRIVATE BACKYARD WITH A DECK THAT HAS A BBQ 5/6 PARKING SPACES WITH 2 CARS INSIDE THE GARAGE.INCREDIBLE EAT-IN KITCHEN THAT SEATS 12 OVERLOOKING FAMILY ROOM WITH WALKOUT TO COVERED DECK.THE MASTER BEDROOM IS HUGE COMPLETE WITH DOUBLE DOOR ENTRY AND 5 PIECE ENSUITE. HUGE WINE CELLAR 18X15 FT SEPARATE SIDE ENTRANCE FOR BASEMENT (Potential rental income or additional family unit) YOU HAVE TO SEE IT TO BELIEVE IT!!! (id:24801)
Century 21 Green Realty Inc.
18 Mansbridge Crescent
Ajax, Ontario
Welcome To This Beautifully Maintained All-Brick Detached Home In The Sought-After Castlefield Community! Freshly Painted Throughout, This Move-In-Ready 3-Bedroom, 3-Bathroom Home Offers. Built By Medallion, It Features A Spacious Interlocked Backyard Patio Perfect For Entertaining. Located Just Minutes From HWY 401 & 407, And Within Walking Distance To Schools, Parks, Transit, Shopping Centres, Banks, And Restaurants. An Ideal Opportunity For First-Time BuyersDon'T Miss Out! (id:24801)
Homelife/future Realty Inc.
151 Cedar Crest Beach Road
Clarington, Ontario
Rare Waterfront Treasure In One Of Bowmanville's Most Prestigious Communities!Enjoy 60 Feet Of Private Lake Ontario Shoreline Perfect For Swimming, Kayaking,Paddle Boarding, Or Fishing From Your Own Backyard. Tucked Away On A Lush,Oversized 290-Foot Deep Lot, This Tranquil Lakeside Retreat Offers AnUnparalleled Connection To Nature. Charming Waterfront Home With Priceless Views Right From Your Living Room. Walkout To Concrete Patio & Private Beach Or Enjoy Bonfires While Listening To The Lapping Sounds Of The Waves.The Expansive Great Room Stuns With Soaring Vaulted Ceilings And A Dramatic Floor-To-Ceiling Stone Fireplace An Inviting Space For Elegant Gatherings. The Second-Floor Primary Suite Is A Serene Sanctuary, Featuring A Walk-In Closet, A Spa-Inspired Ensuite With A Double Walk-In Shower, And Two Private Balconies With Breathtaking Lake Views. Two Generously Sized Main-Floor Bedrooms With Large Closets Provide Comfort And Flexibility For Family Or Guests. Step Outside To A Spacious Lakeside Deck, Cozy Up By The Fire Pit At The Water's Edge, And Take In Panoramic Sunrises In This One-Of-A-Kind Lakefront Haven. Minutes To Hwy 401, Historic Downtown Bowmanville, Dining, Shopping, Schools, And The Hospital. Financing Is Available. (id:24801)
Sutton Group-Admiral Realty Inc.
480 Browning Street
Oshawa, Ontario
RENO'D LEGAL DUPLEX! Stylish Design, Clean, Updated Roof, Windows, Facade, Gutters, Large Paved Driveway, HVAC, Pot Lights, High-End Kitchens W/Quartz Countertops, Backsplash, Valance Light, Stainless Steel Appliances, Bathrooms, New Main Sewage Line, Upgraded Insulation & more! Separate Entrance to Bsmt Apt, 2 Sep Hydro Meters, 2 Stackable Laundry Sets, 6 Parking Spots & 2 Sheds. Turn-Key Investment. Well Maintained! Sought-after Donovan Area near schools, parks, it offers both a serene lifestyle & a great investment opportunity! Conveniently Located Off HWY 401 & Short Drive To All Amenities! The main floor vinyl will be replaced. (id:24801)
Royal LePage Signature Realty
Main - 13 Brookfield Street
Toronto, Ontario
Nestled in a prime location, this revamped main unit in a townhouse offers a modern urban vibe. With two cozy bedrooms and shiny stainless steel appliances in the kitchen, it's got all the essentials for a comfy lifestyle. The open layout connects the living and dining spaces seamlessly. Plus, it's decked out with laminated floors and pot lights, adding a touch of style. Located in a bustling area, you've got everything you need nearby parks, shops, and easy transportation. It's the ideal spot for those who want to live it up in the city without sacrificing comfort. (id:24801)
RE/MAX Hallmark Realty Ltd.
221 Acton Avenue
Toronto, Ontario
Fully renovated 3-bedroom, 3-bathroom, home in the highly sought-after Bathurst Manor Area. This bright and spacious layout features a combined living and dining room, perfect for entertaining. The master bedroom boasts 3-piece ensuite, while the two additional bedrooms are generously sized. the home is carpet free, with stainless steel appliances throughout. A modern, comfortable space ideal for families or professionals seeking convenience and style. (id:24801)
Royal LePage Flower City Realty
Lph 201 - 35 Bales Avenue
Toronto, Ontario
Stunning 1 Bedroom Penthouse Unit In The Most Desirable Location Of North York. Cosmo Condo, Featuring 9'Ft Ceiling, Stainless Steel Appliances, Brand New Never been used Fridge, Freshly Painted unit, New Laminate Floor in Living/Dining Rm, Granite Kitchen Counter. Just Move In And Enjoy. Minutes Walking Distance To Yonge & Sheppard. Bright & Cozy With Open Balcony.24Hrs Concierge, Fabulous Recreation W/Indoor Pool, Party Rm, Games Rm, Entertainments, Shops, Restaurants. Easy Access To Subway Line & Hwy 401. (id:24801)
Century 21 Heritage Group Ltd.
3517 - 82 Dalhousie Street
Toronto, Ontario
Experience sophisticated urban living in this stunning high-floor two-bedroom, two-bathroom residence at 82 Dalhousie Street. This beautifully designed unit offers a bright and spacious layout with floor-to-ceiling windows that fill the space with natural light and provide impressive city views. The open-concept living and dining area flows seamlessly into a modern kitchen featuring sleek cabinetry, integrated appliances, and ample counter space, making it perfect for both entertaining and everyday living. Both bedrooms are generously sized, with the primary bedroom featuring a stylish ensuite bathroom for added comfort and privacy. The second bedroom is equally versatile and can serve as a guest room, home office, or additional living space. Contemporary finishes, elegant flooring, and thoughtful details throughout create a warm and inviting atmosphere. Located in the heart of downtown Toronto, this residence offers unmatched convenience with easy access to transit, Toronto Metropolitan University, the Eaton Centre, restaurants, cafés, and entertainment. Enjoy an elevated lifestyle surrounded by modern amenities and the vibrant energy of the city. (id:24801)
Union Capital Realty
910 - 188 Fairview Mall Drive
Toronto, Ontario
This spacious cornered Two Bedroom unit in Verde condo with unobstructed South-East View. Two separate Balcony filled with sunshine, 9 feet Ceilings, modern and open concept kitchen. A lot of amenities such as Exercise room, Table tennis room, Rooftop Deck, BBQs and 24hour concierge. Walk to Don Mills Subway station, Fairview mall, Restaurants, Banks, Library and school. Close to Highway 401,404, DVP and 407 ETR. (id:24801)
Right At Home Realty
1273 - 135 Lower Sherbourne Street
Toronto, Ontario
Welcome To Time & Space By Pemberton! Fully Furnished, 1B High Floor Suite. Available for Short Term Rental. Prime Location On Front St E & Sherbourne - Steps To Distillery District, TTC, St Lawrence Market & Waterfront! Excess Of Amenities Including Infinity-edge Pool, Rooftop Cabanas, Outdoor Bbq Area, Games Room, Gym, Yoga Studio, Party Room And More! (id:24801)
Bay Street Group Inc.
2208 - 57 St Joseph Street
Toronto, Ontario
Freshly Painted One Bedroom Unit. A Must See Unbeatable Location! North West View Of U Of T Campus And City View from Large Balcony. High Demand Bay/Bloor Area. Steps To U Of T, Library, Subway Station, World-Class Shops And Restaurants. 24H Concierge, Plenty of Visitor Parking, Two Luxury Guest Suites, Fitness Rm W/2 Yoga Areas, Meeting Rm, Large Outdoor Terrace W/Bbq, Party Rm W/Kitchen, Outdoor Infinity Pool Etc. (id:24801)
Jdl Realty Inc.
106 - 11 Mcmahon Drive
Toronto, Ontario
Only One Corner Unit of A Kind 3-Bedroom 3 story Villa in the Most Luxurious Building In Concord Park Place (Saisons )Community Featuring Exceptional Park and Garden Views. Corner unit with tons of Sunlight, overlook Park and Private English Garden. Spacious suite with 1431 Sq.ft Of Interior + 429 Sq.ft Of Exclusive Patio & finished heated Balcony, 9-Ft Ceilings, Custom Glass railing with 14 feet ceiling in the Staircase and custom cabinets, Engineered Hardwood Flooring, A Modern Kitchen with B/I Miele Appliances, Quartz Counter-top. Dinning W/O to Patio & Master W/O to Balcony With Composite Wood Decking and Gas bibb. Direct connected to McMahon drive from Exclusive Patio, *Brand New Property * **EXTRAS** Kitchen Storage Organizers, Blum Kitchen Hardware, Miele Fridge, Stove, Hood fan, Dishwasher&Washer/Dryer Kohler/Grohe Bathroom Plumbing Fixtures, Closet Organizer System, Roller, Radiant Ceiling Heaters, Composite Decking, 24 Hrs Concierge, Steps To TTC Subway Station! Mins To Highway 401,404 & Dvp, North York General Hospital, T & T Supermarket, Ikea, Canadian Tire, Bayview Village Shopping Mall & Fairview Mall, Shuttle Bus To Go Station & Mall. Mega Club Amenities Include Outdoor Lounge, Swimming Pool, Gym / Exercise Room, And Party Room. (id:24801)
Right At Home Realty
515 - 50 Bruyeres Mews
Toronto, Ontario
Experience urban living at its finest at The Local Condominiums. This stylish 1-bedroom + den suite with parking offers a prime location surrounded by top-tier amenities. The modern kitchen features sleek designer cabinetry, stainless steel appliances, stone countertops, and an undermount sink, perfect for both cooking and entertaining. Soaring floor-to-ceiling windows flood the space with natural light, highlighting the rich hardwood flooring throughout. The spacious bedroom includes a mirrored closet with generous storage. Step outside and find yourself just moments from the harbourfront, Fort York, and the popular Stackt Market. With Loblaws, Shoppers Drug Mart, and the TTC streetcar right around the corner and vibrant King West nightlife just minutes away you'll have everything you need within reach. Plus, enjoy quick access to scenic waterfront trails. This is more than a home, it's an unbeatable downtown lifestyle. (id:24801)
Chestnut Park Real Estate Limited
3 - 66 Summercrest Drive
Hamilton, Ontario
PRIDE OF OWNERSHIP. THIS WELL MAINTAINED 5 LEVEL BACKSPLIT HAS LOTS TO OFFER. 3 BEDROOMS, 2 BATHROOM TOWNHOUSE IN A WELL MANAGED CONDO CORPORATION WITH LOWER MAINTENANCE FEE. GREAT WELL ESTABLISHED QUIET NEIGHBOURHOOD. THONS OF UPGRADES, SPACIOUS LIVING, CLOSE TO SCHOOLS, CHURCHES AND AMENTIES. (id:24801)
RE/MAX Real Estate Centre Inc.
45 Elsegood Drive
Guelph, Ontario
Spacious and well-maintained 3 bedroom, 2.5 bathroom semi-detached home located in a sought-after, family-friendly neighbourhood in Guelph. Main floor features an open-concept layout with a generous living room and dining area, perfect for entertaining or relaxing with family. The modern kitchen comes equipped with s/s appliances, ample counter space, and plenty of cabinetry. Large windows fill the home with natural light. The primary bedroom serves you with a walk-in closet and a 3-piece ensuite bathroom. Two additional well-sized bedrooms provide plenty of space for children, guests, or a home office. Parking is never an issue with a single-car garage plus a double driveway, accommodating up to 3 vehicles. Unfinished basement offers plenty of storage space, it can also be used as a home gym, play room, or office. Located in a desirable area of Guelph, this home is close to schools, parks, grocery stores, shopping plazas, and Stone Road Mall. Commuters will appreciate the easy access to Highway 6,Highway 401, and public transit, while families will enjoy the nearby walking trails, playgrounds, and community amenities. (id:24801)
Century 21 King's Quay Real Estate Inc.
1526 Chickadee Trail
London South, Ontario
Welcome To This Beautifully Maintained Home, Set On A Tranquil Ravine Lot, Featuring A Bright And Spacious Layout. The Main Floor Features An Open Living Area, A Modern Kitchen With Quartz Countertops And A Functional Island, And A Dining Area Perfect For Family Gatherings. A Versatile Den Provides An Ideal Space For A Home Office Or Study. Upstairs, You'll Find Four Generously Sized Bedrooms, Including Two With Private Ensuites. The Primary Suite Is A True Retreat, Complete With A Walk-In Closet And A Luxurious Ensuite Bathroom. Tenants Of The Upper Portion Will Enjoy Three Of The Four Available Parking Spaces, While One Parking Spot Is Reserved For Basement Tenants. Utilities Are Shared At 75% Responsibility For Tenants. The Entire Property Is Available For Rent At $5,150 Per Month, Providing A Flexible And Comfortable Living Arrangement. Conveniently Located Close To Victoria Hospital, Schools, The Library, Walmart, FreshCo, And Other Essential Amenities, This Property Combines Modern Living With A Peaceful Ravine Setting Perfect For Families Or Professionals Seeking Space, Style, And Convenience. (id:24801)
Century 21 Royaltors Realty Inc.
6 Fraser Street
Port Hope, Ontario
Welcome to this warm, well-maintained 3-bedroom family home, perfectly situated in one of Port Hope's most desirable neighborhoods. Enjoy the best of all worlds with quiet, family-friendly living just minutes from schools, Highway 401 and the vibrant main streets of town. The main floor offers a bright, open-concept layout featuring hardwood flooring and large windows that fill the space with natural light. The updated kitchen includes modern cabinetry and a big window, making it a great space to cook! A unique bonus to this home is the convenient side entrance walk-in, ideal for a home office, guest room, or potential fourth bedroom perfect for today's flexible lifestyle. Upstairs, you'll find three cozy bedrooms, each with large windows and closet space, creating bright and comfortable retreats for the whole family. Outside, the large driveway provides parking for up to three vehicles, and the spacious storage shed adds plenty of room for tools, equipment, or seasonal items. The unfinished basement offers incredible potential, featuring three separate spaces and a surprisingly good ceiling height for the area--ideal for converting into a rec room, home gym, playroom, or additional living space. This loved and thoughtfully cared-for home is the complete package for families, first-time buyers, or anyone looking to settle into the welcoming Port Hope community. (id:24801)
RE/MAX Professionals Inc.


