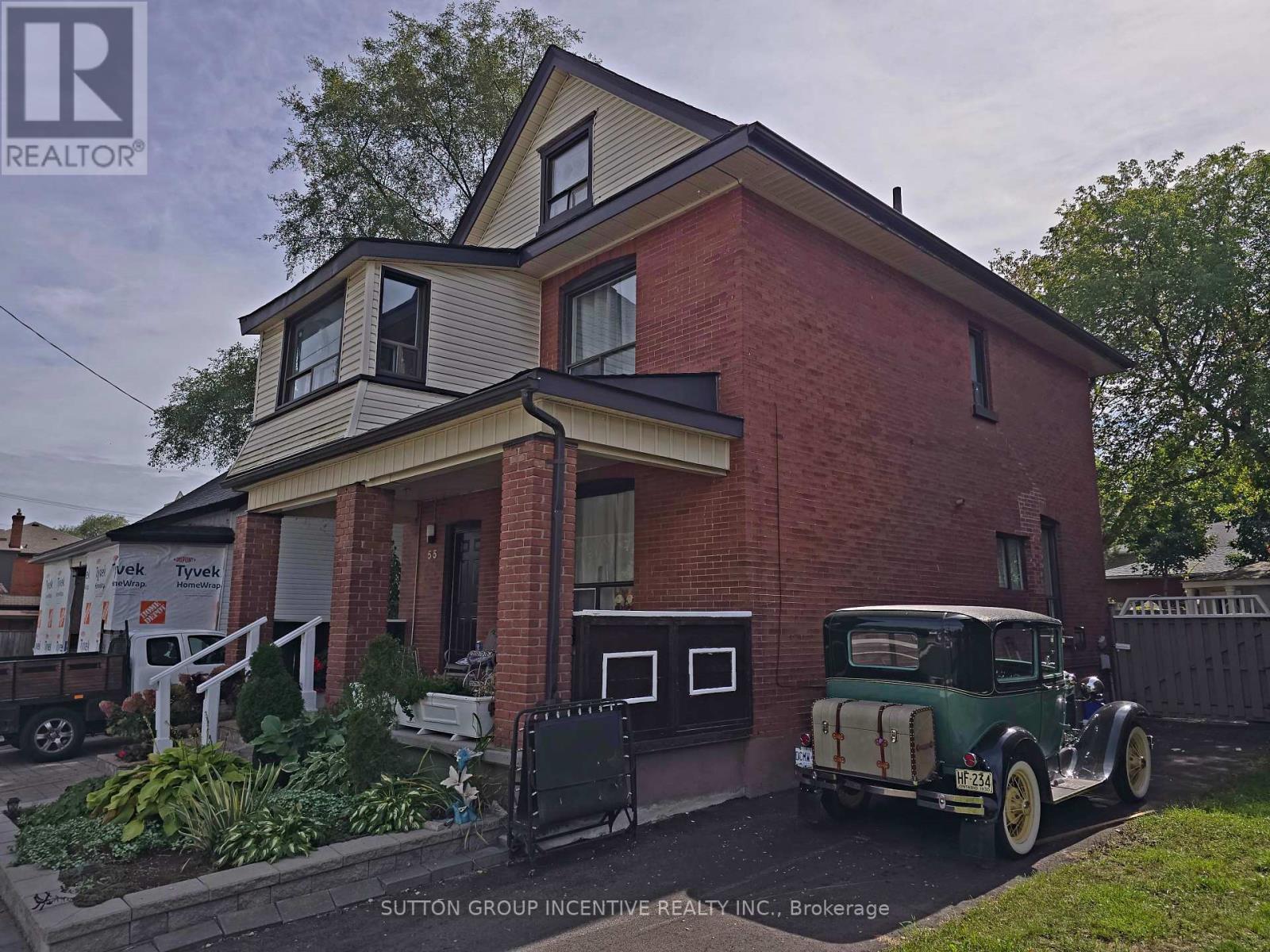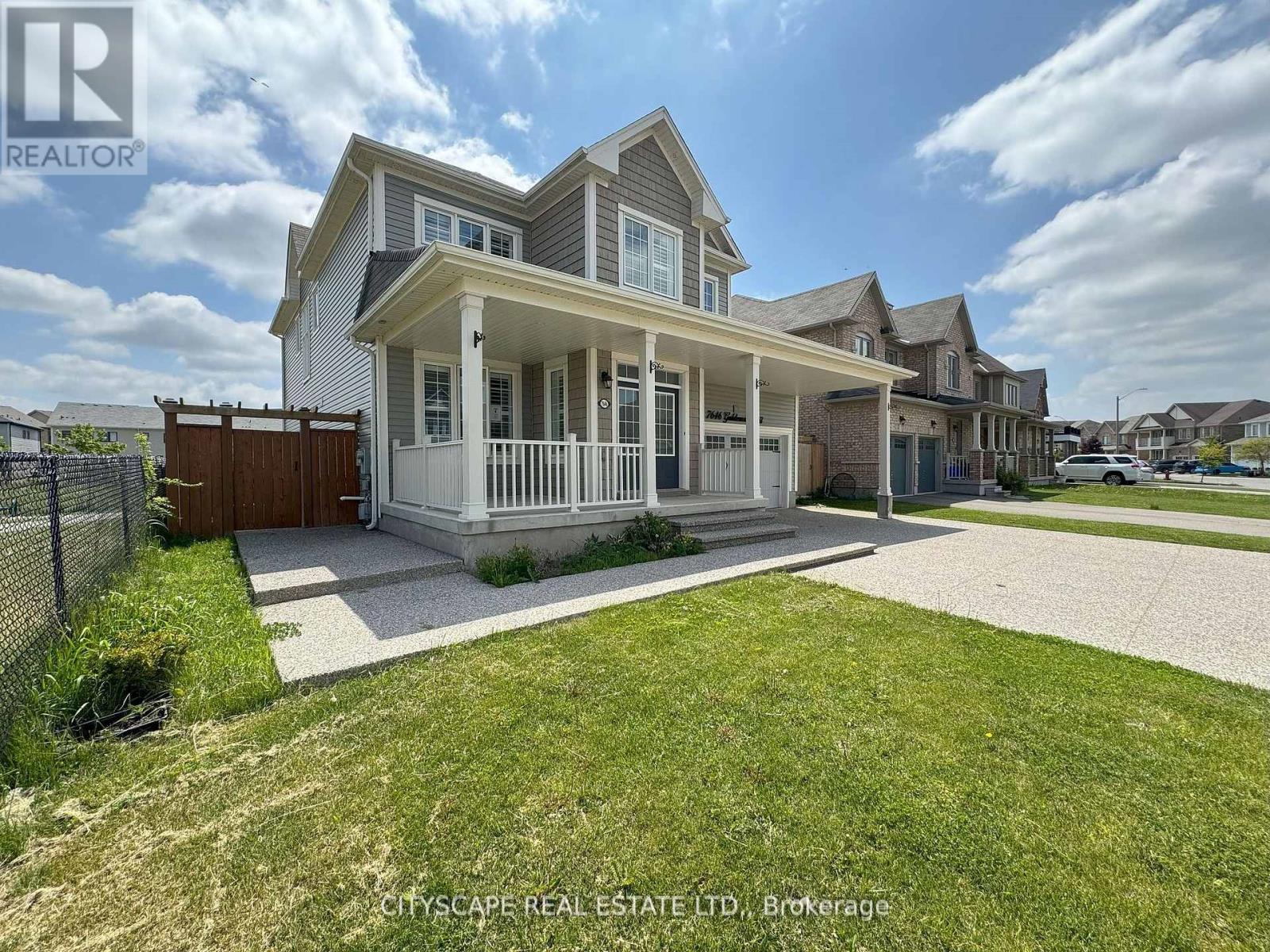121 Bluebird Boulevard
Adjala-Tosorontio, Ontario
Beautiful brand-new 4 bedroom house in the most vibrant community of Tottenham - 10ft ceiling on the main floor and 9ft on both upper level and basement level - Family room with open to above soaring 20-foot ceiling - Primary bedroom with 4 piece ensuite and a walk-in closet - Bedroom 2 with a 3 piece ensuite - 3 piece Jack n Jill bathroom between bedroom 3 and 4 - The laundry room on the second floor for ease of use. **** EXTRAS **** Walkout basement that opens up to a serene backyard overlooking a scenic pond - 2 set of staircases to the basement - Lots of upgrades - (id:24801)
World Class Realty Point
5380 Floral Hill Crescent
Mississauga, Ontario
This bright and beautiful family home is nestled in the highly sought-after East Credit neighbourhood within walking distance to Streetsville Village, excellent schools, shopping, parks, trails, and community centre.This beautiful showpiece home is located on a quiet, desirable street and features a larger lot than most on the street. Inside, you will find nicely upgraded hardwood flooring throughout, a cozy fireplace, and a luxurious master bedroom with a sitting area. The professionally finished basement has seen thousands of dollars in upgrades, providing additional living space for your family to enjoy. The home also boasts an extra-large double garage and is ideally situated close to major highways 403, 401, Heartland, Erin Mills Town Centre, Square One, Go Transit for easy commuting. Don't miss this opportunity to own a stunning property in a prime location! (id:24801)
New Era Real Estate
44 - 30 Chiffon Street
Vaughan, Ontario
Beautiful townhouse corner unit with 3 bedrooms and 3 bathrooms. Located in Woodbridge near the Northwest corner of Islington Avenue and Steeles Avenue West, Including swimming pool shared with condominium and other facilities. Next to the protected green space of the Humber River Conservation Park. Close to Finch West LRT line and Pioneer Village Subway Station. Walking distance to TTC services (60 Steeles West and 37 Islington North). Also close to Highway 400 & Highway 407. You Can not go wrong living in this fantastic area. **** EXTRAS **** Stainless Steel Appliances. (id:24801)
Homelife Woodbine Realty Inc.
811 - 195 Bonis Avenue
Toronto, Ontario
bsolutely Beautiful 2 Bedroom 2 Full Bathrooms With Unobstructed South View At Joy Condo! 9Ft Ceilings, Bright And Spacious, Very Functional Layout With No Wasted Space. Modern Kitchen/ Backsplash. Great Location, Step To Wal-Mart, Agincourt Mall, Public Library, Lcbo, Ttc, Restaurants, Shops, Golf Course. Walk To Go Station. Close To Hwy 401, Dvp, Subway. High End Amenities Including Indoor Pool, Gym, Concierge, Party Room And Much More. **** EXTRAS **** S/S Fridge, S/S Oven, Cooktop, Rangehood, Dishwasher, Washer & Dryer, All Existing Electric Light Fixtures & Window Coverings. 1 Parking Spaces And 1 Locker. Great Unit (id:24801)
Bay Street Group Inc.
227 Lytton Boulevard
Toronto, Ontario
Beautifully-Preserved Residence On Sprawling Wooded Lot In Torontos Exclusive Lytton Park. Opportunities Abound On This Rare 60 x 246 Lot. Build Up To 6,495 SqFt. This 6-Bedroom Home Offers Historical Elegance, Extraordinary Scale & Luxurious Family Living. Rarely Available Park-Sized Backyard Retreat Secluded By Soaring Trees, W/ Barbecue-Ready Stone Terrace, Courtyard Sitting Area & Immaculate Landscaping. Distinguished Street Presence W/ Circular 6-Car Drive, 2-Car Garage & Expansive Portico. Distinctive Expanded Layout Spanning 4 Levels. Timeless Principal Spaces Featuring Crown Moulding, Hardwood Floors & 10-Foot Ceilings. Kitchen W/ Breakfast Area, Oversized Centre Island & Integrated Appliances. Gracious Sunlit Living Room W/ Traditional Fireplace & Walk-Out To Backyard. Main Floor 3-Piece Bathroom, Sunfilled Family Room W/ Walk-Out, Stunning Glass Corridor To Muskoka Style Sunroom W/ Built-In Wet Bar, Heated Floors & Vaulted Ceilings. Second-Floor Primary Retreat Features Cathedral Ceilings, Fireplace, Wraparound Balcony Overlooking Picturesque Gardens, 5-Piece Ensuite W/ Heated Floors, Abundant Bi-Fold Closets, Adjoining Office & Stately Private Sitting Room W/ Wood Burning Fireplace. Third Floor Boasts Four Spacious Bedrooms W/ Hardwood Floors, Antique Hardware, French Windows, Spacious Closets & Shared 4-Piece Bathroom. Basement W/ Separate Entrance, Mudroom W/ Built-In Cabinetry, Nanny Suite, Laundry, Powder Room & Ample Storage Space. Highly Sought-After Location Facing Lytton Sunken Gardens, Minutes To North Toronto Tennis Club, Sherwood Park, Havergal College, TTC & Upper Avenue Road Amenities. **** EXTRAS **** Irrigation System, Home Alarm System, 2 Furnaces, 2 A/Cs, Sub-Zero F/F, Thermador Double Oven, Bosch Dishwasher, Whirlpool Washer, Maytag Dryer, Garden Shed, Outdoor Landscape Lighting. (id:24801)
RE/MAX Realtron Barry Cohen Homes Inc.
34 Fairview Avenue
Hamilton, Ontario
Spacious, clean and bright, Detached 2-storey home with Detached Garage + parking and located in the convenient Crown Point area, nearby all kinds of amenities. 3 good size bedrooms, two w/ closets, updated potlights throughout the primary bedroom + painted and a partially finished + updated basement. Good size, fully fenced backyard to enjoy with a walk-out from the main floor kitchen/back porch area. **** EXTRAS **** Stainless Steel Fridge, SS Stove, Washer, Dryer, Gas Furnace, Central AC, All Electrical light fixtures, All window Coverings, GDO w/ Remote (id:24801)
Real Estate Homeward
55 John Street
Barrie, Ontario
Well established Triplex with finished basement. Walk distance to Barrie's waterfront, Go Train. Fully rented. One Unit currently used by Owner. Good Income. 2 Driveways (1 Interlock, 1 paved). 4 Spaces. Lots of Renos in last 10 yrs- Furnace, Shingles, Windows, Kitchens, Bathrooms, Laminate Flooring (carpet bsmt) etc. Main Unit- LR, Kitchen, 2 bdrms, 4pc - $1794. 2nd/3rd Floor- LR, Sunroom, Kitchen, 4pc, 2 Bdrms (3rd Flr)- $1677. 1 Bdrm - $900 LR, Kitchen, 1 Bdrm, Foyer, 3pc. Owner Unit- LR, Kitchen, 1 Bdrm, 4pc - $1200-$1400?. 66,852-69,252 Gross Income. Rents are inclusive. Owner pays Hydro, Gas, Water. Taxes & Insurance. **** EXTRAS **** 66,852-69,252 Gross Income. Possible VTB up to 75%! (id:24801)
Sutton Group Incentive Realty Inc.
1369 Ryerson Boulevard
Severn, Ontario
Your private oasis awaits at this newly updated country home on 10 acres! Tastefully updated country home with plenty of modern amenities. The expansive lawn and covered front porch greet you. The cozy living room features a stone fireplace and the new (2023) eat-in kitchen with quartz counters and S/S appliances including a 4' Chef's Brigade range will impress. The adjacent screened-in sunroom is perfect for entertaining or peaceful morning coffee. 4 spacious bedrooms and 2 updated bathrooms (2023) await upstairs. The renovated walkout basement with 2 beds 2 bath and separate laundry offers excellent in-law potential with its cozy heated floors. Additional features include a beautiful forest view backing onto the rail trail system, a chicken coop with hydro, a veggie garden, a Generac 10,000W generator and the entire house foundation was waterproofed in 2018. Close to town, parks, golf courses, shops, beaches, and trails. Easy highway 11 access. Located in a highly desirable family neighbourhood. (id:24801)
Royal LePage Rcr Realty
311 - 90 Glen Everest Road
Toronto, Ontario
Welcome to the Merge Condos. Located in the Heart of the East End. This Spacious and Bright Suite Comes With 2 Bedroom plus Den and Two Full-Sized Bathrooms. Beautiful High End Finishes, Granite Countertops, Laminate FlooringThroughout, and Lots of Windows. Ensuite Laundry, Parking and a Locker. Tenant Pays Own Utilities. No Pets & No Smokers. Nearby Amenities Include Grocery Stores, Restaurants. **** EXTRAS **** Bus Stop Conveniently Located Just Steps Away From The Front Door, Providing A Quick Commute to Downtown,Warden & Kennedy Subway Stations And Go Station. Only Minutes Away From Beaches and Scarborough Bluffs Park. (id:24801)
Sotheby's International Realty Canada
7646 Goldenrod Trail
Niagara Falls, Ontario
Welcome to this gorgeous, expansive home, offering approximately 2800 sqft of refined living space. Step into the inviting open-concept design that effortlessly combines elegance and functionality. A chef's dream kitchen, boasting ample storage with two pantries. Soaring 9ft ceilings on the main floor create a sense of grandeur, enhancing the spacious feel of the large family, living, and dining rooms, perfect for entertaining and everyday living.This home features 5 washrooms, ensuring convenience and comfort for the entire family. The finished basement is a standout feature, presenting a fully equipped 3-bedroom apartment with a separate entrance ideal for guests, extended family, or potential rental income.Numerous upgrades throughout the home reflect a meticulous attention to detail and commitment to quality. Don't miss the opportunity to own this stunning property, where style meets substance, and every need is thoughtfully addressed. **** EXTRAS **** Above Ground: [S/S Fridge/Freezer, S/S Dishwasher, S/S Range Hood, Washer, Dryer, Window Coverings where available, ELFs where available, Gazebo]; Basement:[S/S Stove, Range Hood, Washer & Dryer] (id:24801)
Cityscape Real Estate Ltd.
61 Fisher Crescent
Hamilton, Ontario
Nestled On A Spacious, Beautifully Landscaped Corner Lot In A Quiet, Family-Friendly Crescent, This Lovely Bungalow Offers A Perfect Blend Of Comfort And Convenience. Featuring A Generous Backyard With A Custom Deck And Shed, Its Ideal For Outdoor Relaxation And Entertaining. The Newly Renovated 1-Bedroom Basement Apartment With A Full Bathroom And A Separate Entrance Adds Flexibility For Potential Rental Income Or An In-Law Suite. With Its A Move-In-Ready Condition, This Home Is Perfect For Families Or Investors Looking For A Prime Opportunity In The Westcliffe Area (id:24801)
Sutton Group-Tower Realty Ltd.
501 - 1 Wellington Street
Brantford, Ontario
Experience the ideal combination of convenience and modern living in this 1-bedroom plus study suite, located in a newer building in the heart of Brantford. This unit features 9-foot ceilings and contemporary finishes and laminate and tile flooring throughout, a sleek kitchen with stainless steel appliances, and the added comfort of in-suite laundry. The study provides a flexible space for a home office or an additional living area. Large picture windows bring in abundant natural light and provide unobstructed views. Unit 501 is a great opportunity for first-time buyers or investors. The building is conveniently located above retail shops and within walking distance to bus routes, the train station, YMCA, Wilfred Laurier University, Conestoga College, parks, trails along the Grand River, and shopping centers. (id:24801)
The Agency













