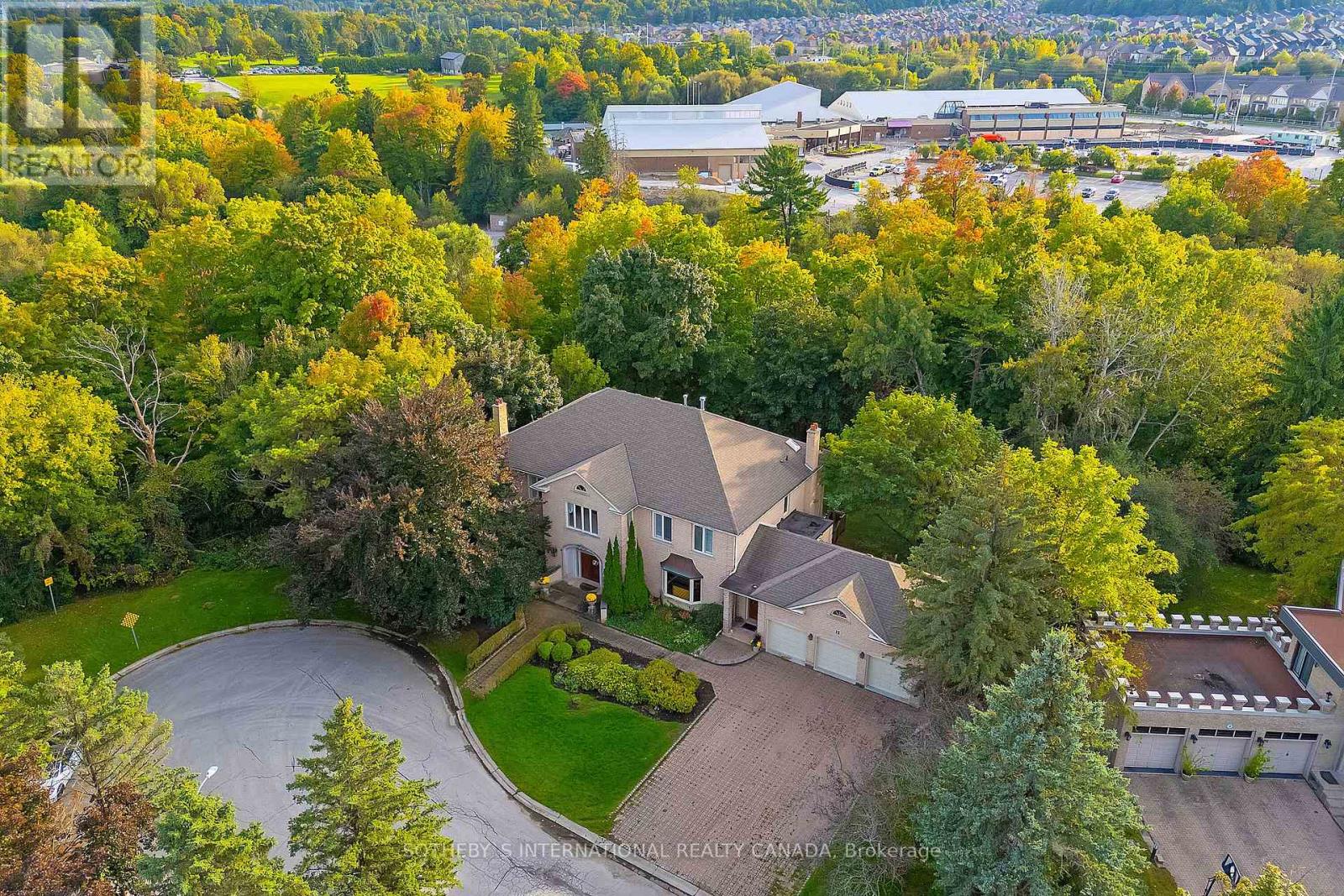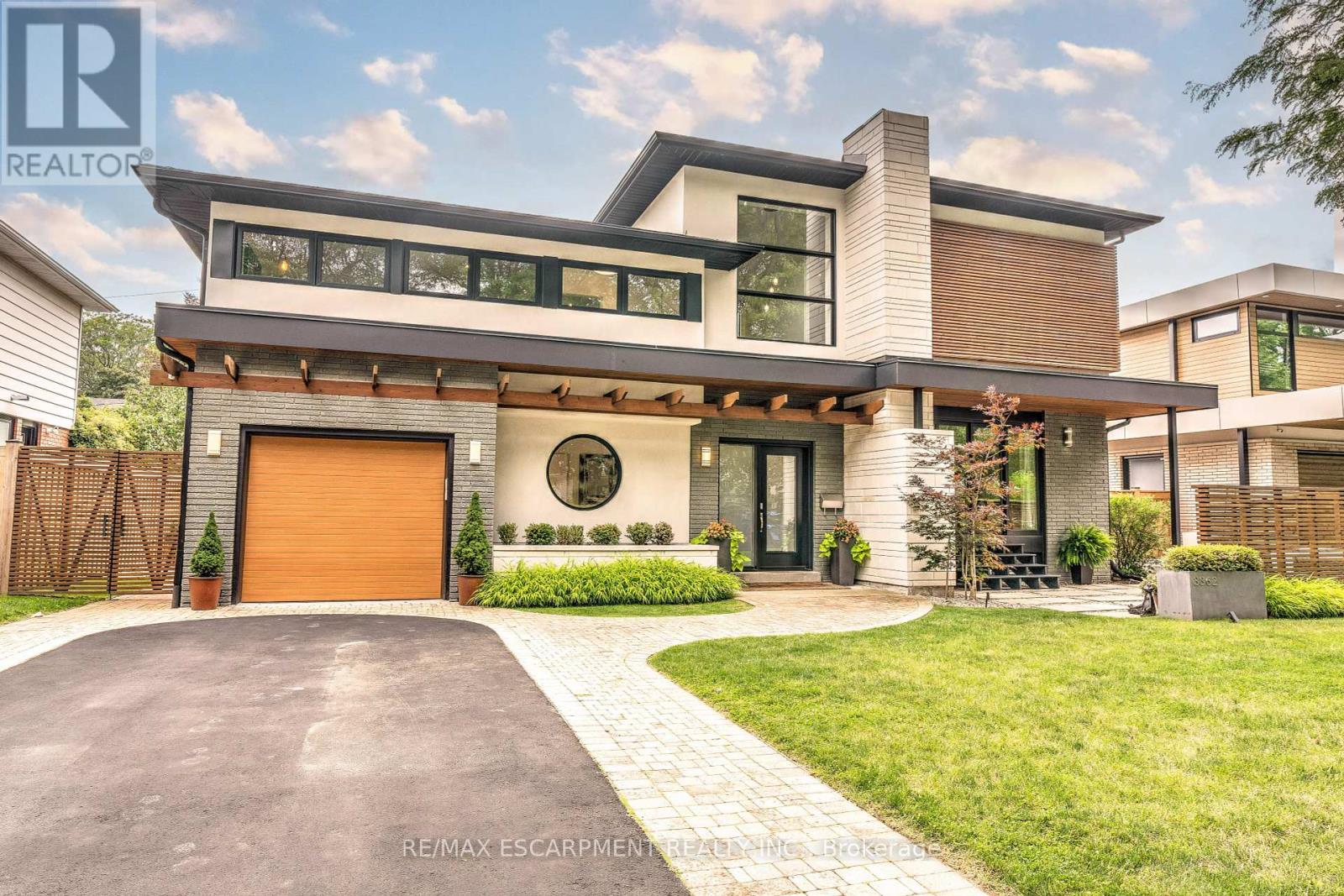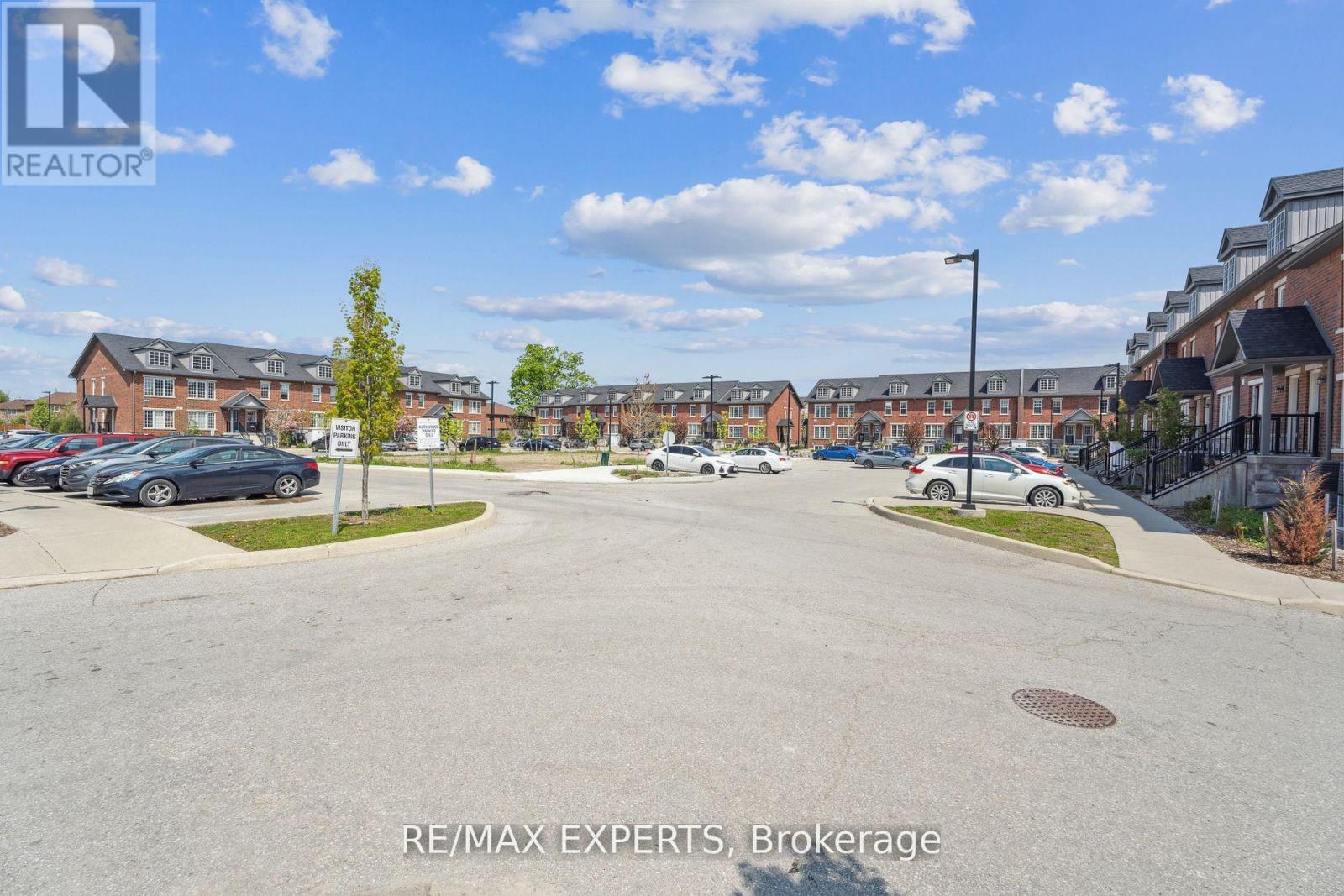88 - 60 Fairwood Circle
Brampton, Ontario
Executive Townhouse in Amazing Location of Brampton. Open Concept Main Level - 1Br/1Wr With 1 Parking Spot. Freshly Painted, New Laminate Flooring, New SS Appliances, Interlock work. Perfect for First time Home Buyer/Investor, Retiree. Steps To Shopping Plaza, Trinity Common Mall, Banks, Restaurants, Hospital, Highways & Public Transit and Lot more. The property pictures(staged) are from the previous year. **** EXTRAS **** SS Fridge, Stove & Dishwasher. Washer & Dryer. All ELFs & Window coverings. (id:24801)
RE/MAX Gold Realty Inc.
211 Sixteen Mile Drive
Oakville, Ontario
Stunning Immaculate 4 Bedroom Detached Home In High Demand Preserve Oakville available for lease! Great Layout Brings Abundant Natural Light. 9 Foot Ceiling On Main And Second Floor. Upgraded High-End Kitchen Cabinets, Wall Oven/Mic Combo . Blinds With Remote Controls. Ceiling Speaker In Kitchen And 2nd Floor Hallway. Main Floor Freshly Painted. Fully Finished Basement W/1 Bedroom Ensuite And Dricore Subfloor. Quartz Countertops And Pot-Lights Throughout. Top Ranking Schools. Close To Shopping, Hospital, Highway And All Amenities. Mint Condition Home! Quick Possession available upon providing rental application, employment letter, reference letter, proof of income and credit report. (id:24801)
RE/MAX Aboutowne Realty Corp.
1903 - 2081 Fairview Street
Burlington, Ontario
Stunning 2 bedroom, 1 bathroom, 737 square foot ""PRECEDENT"" unit in sought after Paradigm Grand Condominium community. Commuters dream location access to all major highways QEW 403 407, and steps to GO transit, shops, restaurants, Ontario Lake and downtown. With unobstructed views of the lake and downtown core from the 19th floor south east corner, it would be hard to settle for less. Enjoy ample sun from the two balconies, with access from the living room & bedroom. The unit has high-end vinyl plank flooring engineered for durability and aesthetics, custom vertical blinds, upgraded full-size in-suite laundry, quartz countertops, and spacious kitchen open to the living room. Including high-end luxury amenities like fully equipped indoor & outdoor fitness centre gym, an indoor pool with a sauna, a basketball court, party & games room, an outdoor rooftop deck complete with barbecue facilities, a 24th story Sky Lounge, and 24 hour concierge/security **** EXTRAS **** New Upgrades:- Full-size washer and dryer- Custom Vertical Blinds. Optional:- Furniture *For Additional Property Details Click The Brochure Icon Below* (id:24801)
Ici Source Real Asset Services Inc.
12 Moodie Drive
Richmond Hill, Ontario
Discover this beautiful family home nestled on a tranquil cul-de-sac in the sought-after South Richvale Neighborhood. Spanning over 10,000 sqft, this exquisite residence features 5+1 bedrooms and 8 bathrooms, providing ample space for your family and guests. With an impressive 192 ft of frontage, the curb appeal is truly remarkable. The 3-car garage offers convenience and storage. Step inside to find high ceilings and an inviting layout, perfect for entertaining. The expansive gourmet kitchen is a chefs dream, equipped with top-of-the-line appliances and generous counter space. Enjoy breathtaking views as the home backs onto a serene ravine, creating a peaceful retreat right in your backyard. This is more than just a home; its a lifestyle waiting for you. Don't miss your chance to own this magnificent property! (id:24801)
Sotheby's International Realty Canada
441 - 2343 Khalsa Gate
Oakville, Ontario
Brand New Prestigious, Luxury and Modern NUVO Condo, One Bedroom, 9' Ceilings, Southwest Facing, Sunlight filled for Warmer Winter, Square Layout with One Side very Large Window/sliding Door, Quality Wide Plank Laminate Flooring, Open Concept Kitchen With Stainless Steel Appliances, Quartz Countertop and Backsplash, Good size Bedroom With Large Floor-to-Ceiling Window and Double Door Closet. 5-Star Amenities will Include Putting Green, Rooftop Lounge and Pool/SPA, BBQ Facilities and Picnic tables, Beautiful Community Gardens for Planting Vegetables and Flowers, Media/Games Room/Party Room, Working/Share Boardroom, Modern Fitness Center, Multi-game Play Court for Basketball and Pickle Ball, Bike Station and Storage, Car Wash Station , Pet Washing Station etc. Smart Home Technology for Improved Security and Safety with Smart Cameras, 24-hours Live Concierge, 24-hours Video Monitoring for Main Entrance/Exits/Underground Garage etc., Ecobee Smart Thermostat, Car License Plate Recognition, Digital keys, Facial Recognition Entry, Video Calling before Granting Access, etc. Minutes driving to Superstore, Walmart, Shopping center, Restaurants, Schools, Public Transit, Minutes To Highway 401/407/QEW, Bronte Go. Minutes Walking to Trails, 14 Miles Creek, Bronte Creek Provincial Park. Sufficient Ground and Underground visitor Parking. **** EXTRAS **** Range, Microwave With Range Hood, Refrigerator, Dishwasher, Washer, Dryer, Window Coverings (id:24801)
Bay Street Group Inc.
4 Mcbride Trail
Barrie, Ontario
Must See Brand New ,Never Lived Modern Elevation Detached Home. Nestled Just steps away from the Bustling Heart of South Barrie, This Spacious 2-Storey Detached Home is comes With 4 Bedrooms & 3.5 Washrooms. Main Floor offers Den perfect for work from home, Separate Family Room with Cozy Fireplace. Living Room perfect for Entertaining. Family size Modern Kitchen with Quartz counters & huge Breakfast area. 2nd floor comes with 3 Full Washrooms. Huge Master Bedroom comes with Huge walk in closet & has hardwood flooring. 9' Ceilings on Main & 2nd Floor , Hardwood floors on main with Stained Oak Veneer Stairs and Oak Pickets, posts, and railing, in all finished Stairwells. Upgraded Hardwood flooring with High Doors. Stacked Laundry in the Basement. & Upgraded Baseboards Throughout. Rough in drains for 3 piece washroom in basement. Bigger windows in the basement. Central AC Included. This home also has a 7 year Tarion Warranty for your peace of mind. Just steps away from amenities like South Barrie Go Station, Costco, Schools & Parks & much more. (id:24801)
RE/MAX Gold Realty Inc.
6 - 200 Mclevin Avenue
Toronto, Ontario
Welcome to this charming 2-bedroom stacked townhome, perfectly situated right across from a school and adjacent to a lovely park. The inviting entrance leads into a spacious open-concept living area, filled with natural light from large windows. The cozy living room flows seamlessly into a modern kitchen, featuring an eat in breakfast bar with sleek appliances and ample counter space, ideal for cooking and entertaining. Upstairs, you'll find two comfortable bedrooms, each with generous closet space and large windows offering pleasant views. A well-appointed bathroom completes the upper level, ensuring convenience for residents. The outdoor space includes a private balcony, perfect for morning coffee or evening relaxation. Being directly across from the school makes it an ideal choice for families, while the nearby park provides ample opportunities for outdoor activities, playdates, and leisurely strolls. With its great location, modern amenities, and welcoming atmosphere, this townhome is a fantastic place to call home! **** EXTRAS **** \"Location!! Condo Town House In A Quiet Child Safe Neighborhood. Laminate Flooring, Kitchen w/ Ceramic Tiles, Quartz Counter Top. Kitchen Includes Breakfast Bar & Dishwasher. Great Outdoor Area For Bbq & Entertaining. Convenient Location. (id:24801)
Century 21 Innovative Realty Inc.
324 - 26 Gibbs Road
Toronto, Ontario
Rarely offered 1 bedroom with an oversized loggia in Valhalla park terraces, a 10 storey boutique building. You will be greeted by 24hr security and a spacious waiting area entering this chic lobby. This unique 1 bedroom will be waiting for you with a short ride to the 3rd floor. Away from the garbage room and the elevators, this carpet free unit offers modern finishes, a cozy open concept kitchen/living room and a large covered outdoor space, making it a very unique and enjoyable all year around. There's a water hook up for washing the terrace and watering plants. Enjoy a gas hook up for your BBQ and a power outlet to turn those dark evening into a light show. **** EXTRAS **** outdoor playground, party room, BBQ area, library w/wifi, roof top terraces, crossing the sky bridge you'll find an outdoor pool, gym, yoga room, ample visitors parking and internet included in your condo fees (id:24801)
Cloud Realty
3362 Guildwood Drive
Burlington, Ontario
Modern sophistication in South Burlington! Roseland reno - easily mistaken for a new custom home. Situated on a quiet, tree lined street, exterior features natural elements of wood, stone & concrete. Impressive multi-level foyer greets you on entry, heated tile flooring & stunning tiered chandelier-1 of many contemporary lighting fixtures to catch your eye. Chef's kitchen with central island overlooks the dining area-ideal for entertaining. Custom Italian Muti cabinetry, Caesarstone counters & concrete pendant lights. The sunken living room off the kitchen has a double-sided fireplace, floor-to-ceiling windows & connects to the expansive covered porch. Multi sliding glass doors allow for easy indoor-outdoor living & abundance of natural light. Home office is quietly tucked away, along with a guest powder room & convenient mud room. Primary is sure to impress - walk-in closet & private ensuite that could rival any 5-star hotel! The fully-finished LL offers ample additional living space, including a rec room & a games/lounge room. Spacious backyard could easily accommodate a future inground pool. Located in the Tuck/Nelson school district close to amenities & the lake. Homes of this calibre don't come around often! **** EXTRAS **** B/I double sided fireplace, covered rear porch with outdoor living room (id:24801)
RE/MAX Escarpment Realty Inc.
257 Surrey Drive
Oakville, Ontario
Spectacular light-filled custom-built home situated on a spacious lot, with the potential for a pool. Nestled on a peaceful court, conveniently located within walking distance of Bronte Harbour. Built in 2017, this home offers over 6,000 square feet of luxurious finishings. The interior showcases exquisite European white oak flooring, soaring ceilings, a spectacular main-floor primary suite with Regency gas fireplace, an impressive walk-in closet with built-ins, and stunning ensuite featuring a Victoria Albert soaker tub. The remarkable kitchen is equipped with a Wolf range top, double ovens, SubZero fridge/freezer, and wine fridge. The large island faces the expansive great room, highlighted by a wall of windows and a Town & Country gas fireplace. The main floor also includes a private office adjacent to the kitchen, a laundry room with LG washer/dryer, a powder room, and a mud room with beautiful built-ins and walnut bench. Ascend the open staircase to a loft overlooking the great room, along with three additional bedrooms and two 3-piece baths. The lower level offers an additional 2,000 square feet of living space, featuring large windows, a bedroom, a 3-piece bathroom with heated flooring, a spacious recreation area, and a large gym. Stepping out from the breakfast area onto the composite deck, you'll be struck by the width of the backyard, beautiful gardens, and a shed that matches the house. This masterpiece is suitable for both empty nesters and active families. (id:24801)
RE/MAX Escarpment Realty Inc.
1866 Old Second Road N
Springwater, Ontario
Welcome to 1866 Old Second Road N in Hillsdale, a stunning raised bungalow that perfectly blends comfort, functionality, and scenic country living. This 4-bedroom, 3-bathroom home is set on just over 7 acres of picturesque land, offering breathtaking views of lush meadows and greenery, providing the perfect private retreat for nature lovers. Upon entering, you're greeted by a bright and spacious open-concept layout featuring a large living area with plenty of natural light. The main floor boasts 2 well-sized bedrooms, including a primary suite with a private ensuite bathroom. The additional bedroom is versatile and can serve as a guest room or home office. The heart of the home is the modern kitchen with ample counter space, cabinetry, and an inviting dining area, ideal for family meals or entertaining. The fully finished basement presents in-law suite capability, complete with a separate entrance, 2 additional bedrooms, and a 3-piece bath. This space is perfect for extended family & guests, offering privacy and independence with all the comforts of home. Outdoor enthusiasts will love the expansive backyard and large deck, perfect for entertaining or simply relaxing while taking in the serene, natural surroundings. Whether you're sipping coffee in the morning or enjoying a sunset in the evening, the views from this property are truly remarkable. This home offers the tranquility of rural living with easy access to local amenities in nearby Hillsdale, and it's just a short drive to Barrie, Midland, and major highways. With plenty of space inside and out, this property is ideal for growing families, hobby farmers, or those simply looking to escape the hustle and bustle of city life. Dont miss your chance to own this beautiful, versatile property and experience the best of peaceful country living! (id:24801)
Revel Realty Inc.
13 - 246 Penetanguishene Road
Barrie, Ontario
This Turnkey Lower Level Unit In The ""School House"" Development Is Fantastic For The An End User Or Cash Flow Investor! With 4 Bedrooms, Each Featuring A Private 3-Piece Bath, And A Shared Common Area Of A Large Living Room And Modern Kitchen With A Huge Center Island, This Unit Is Highly Desirable. Laminate Flooring And In-Unit Laundry Add Value. Additionally, The Unit Includes One Designated Parking Spot And Ample Visitor Parking. Strategically Located Near Major Highways, Shopping, Georgian College, Johnson beach lake Simcoe, And The Royal Victoria Hospital, This Area Is Always In High Demand, Ensuring A Constant Stream Of Renters. Don't Miss Out On The Chance To Call This Spectacular Unit Home Or, Add This Cash Flowing Investment To Your Portfolio!(240 characters max) 1. Appear in the Brokerage Full, Client Full and Flyer Reports in Toronto MLS and are published on the Intemet.2. REMARKS MUST RELATE DIRECTLY TO PROPERTY.EXTRASINCLUSIONS* (id:24801)
RE/MAX Experts













