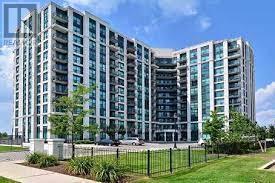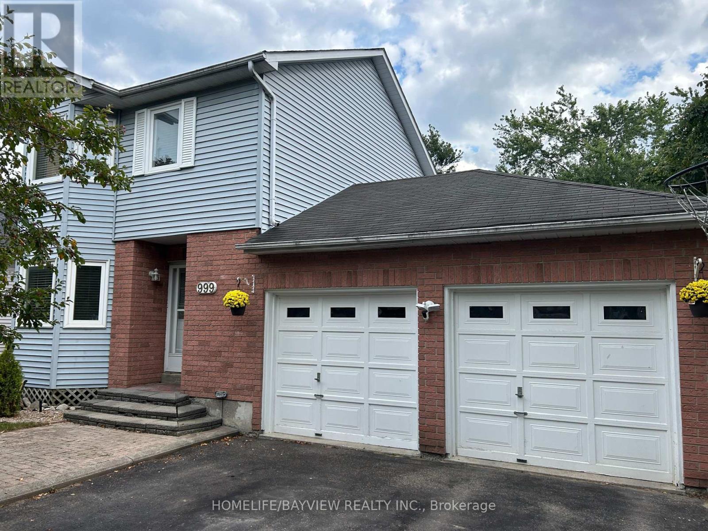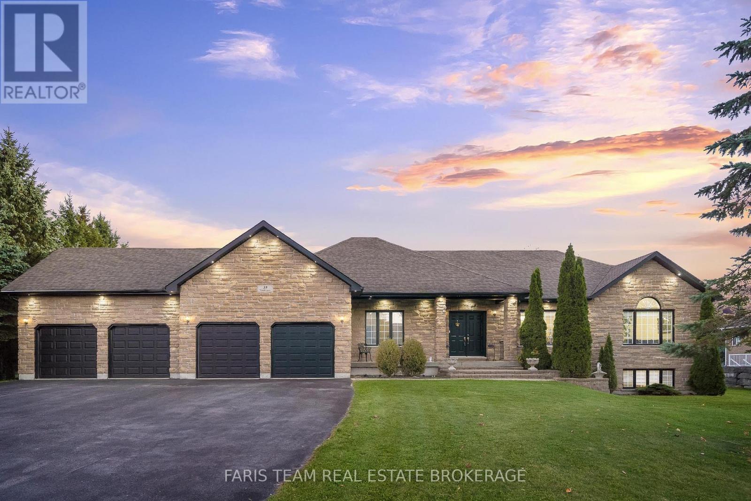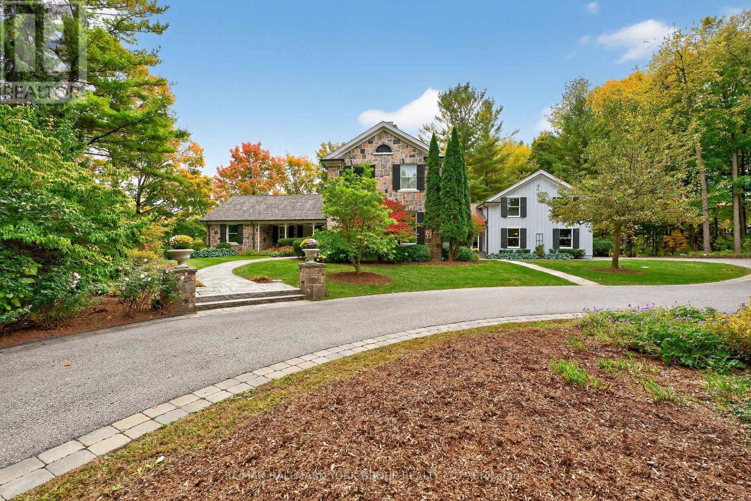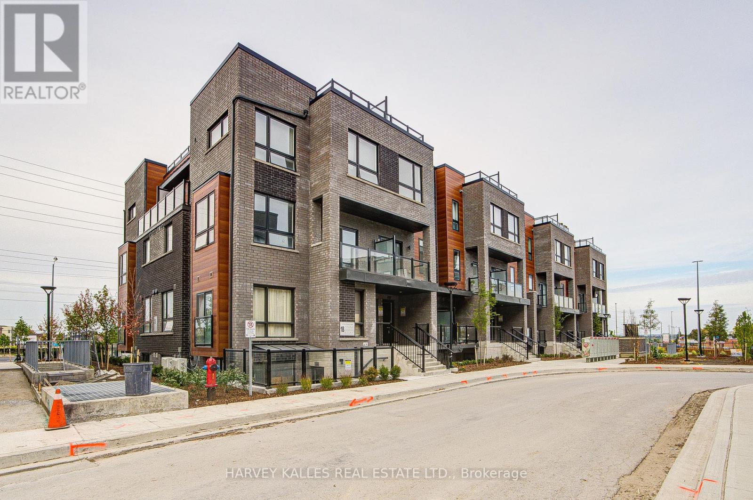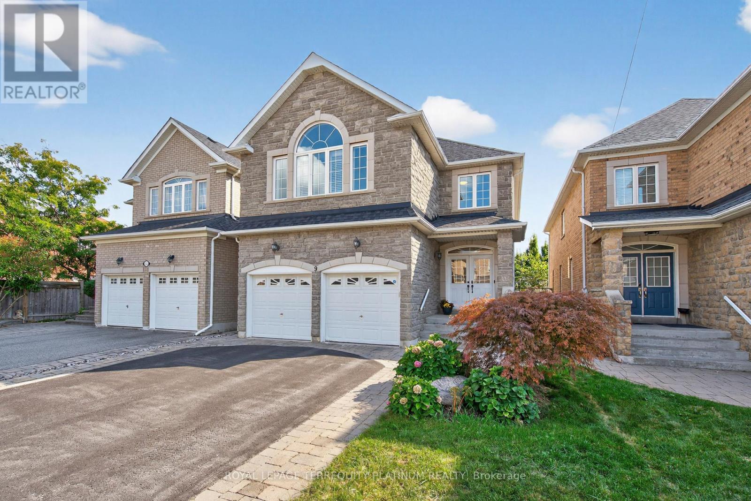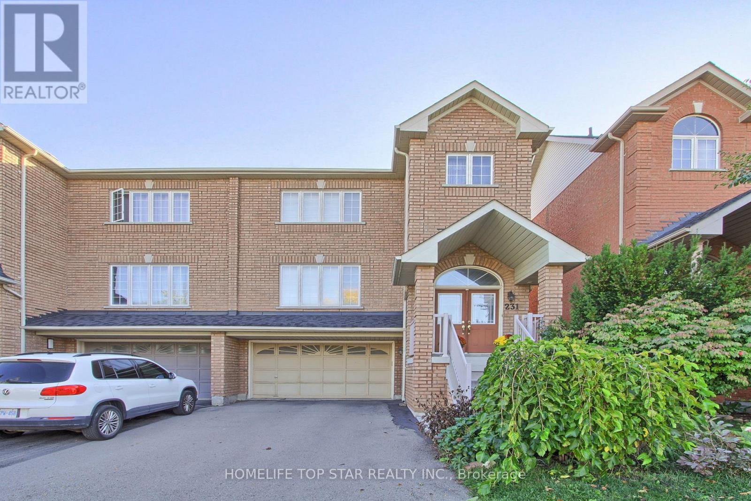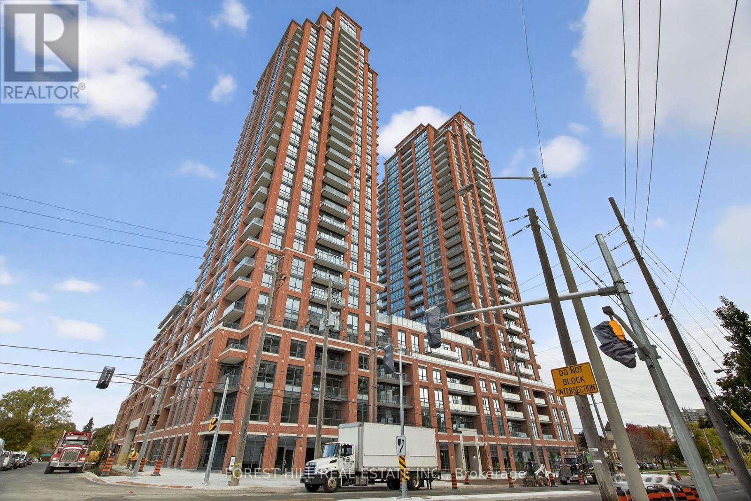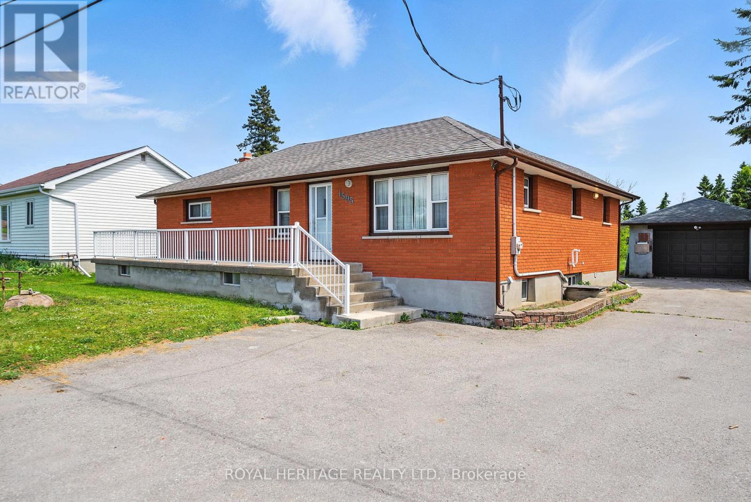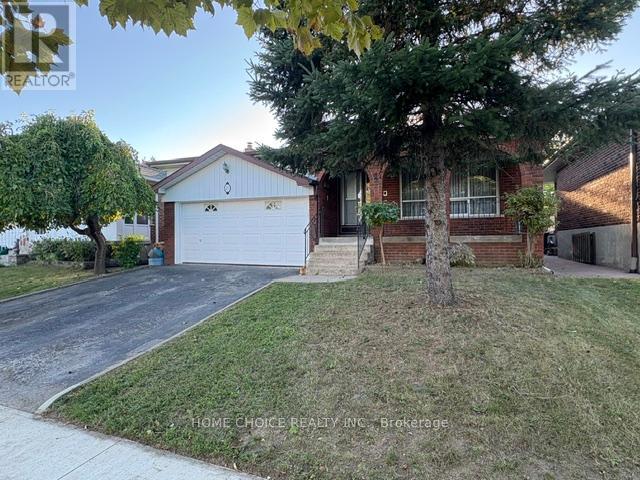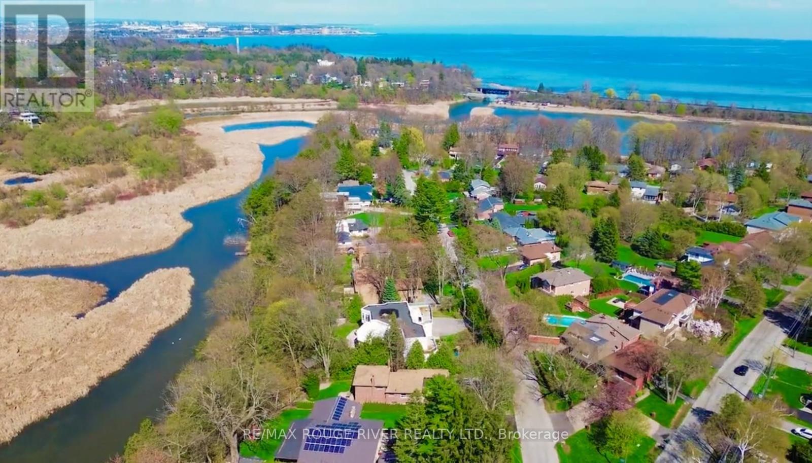Lph10 - 185 Oneida Crescent
Richmond Hill, Ontario
Luxurious Lower Penthouse Condo In The High Demand Area Of Richmond Hill, "The Royal At Bayview Glen". Functional Open Concept With Walkout To Balcony From Both The Living Room & Master Bedroom. New Paint, Brand New Appliances: LG "Stove, Fridge and Dishwasher. "FRIGIDAIRE" - Washer and Dryer. Granite Countertops In Kitchen & Bath. Brand new Sakura Range hoods. One Underground Parking & One Locker Included. Conveniently Located Close To Public Transit And All Amenities. Near Yonge St At HWY 407, Walk To Viva, Go Station, Mins to 404&407, Close to Shopping, Dining, Entertainment, School And Parks. Building Has 24Hr Security (id:24801)
RE/MAX Hallmark Realty Ltd.
999 Anna Maria Avenue
Innisfil, Ontario
* Great family home in a fantastic neighbourhood, this home has many upgrades: renovated eat/in kitchen, porcelain tiles, pot drawers, pot lights, hardwood flooring on main level, spacious primary bedroom, huge fully fenced lot, large deck, double car garage with tandem drive through to backyard, direct access from garage, minutes away to beach and many amenities, close to good schools and shops, easy access to commuter routes(401,404,min drive to Brrie South GO station) (id:24801)
Homelife/bayview Realty Inc.
39 Vanderpost Crescent
Essa, Ontario
Top 5 Reasons You Will Love This Home: 1) Beautifully crafted custom home offering an impressive 4,746 square feet of living space, nestled in the charming village of Thornton, just North of Cookstown and South of Barrie 2) Featuring a ranch-style, all-brick exterior and an expansive backyard perfect for family fun, this home also offers in-law suite potential with inside entry from the 4-car garage which can also be used as a recreation space or workshop 3) Bright and airy main level boasting four generously sized bedrooms with large windows, flooding the space with natural light, while the basement offers two extra bedrooms; additionally, appreciate custom blinds and a stunning custom kitchen, including a spacious built-in pantry, ample counterspace, and equipped with high-quality KitchenAid stainless-steel appliances for a refined touch 4) Gorgeous stone fireplace with a striking mantel anchors the main living room, which opens seamlessly to the kitchen and breakfast area, creating a warm and inviting space for entertaining 5) Settled in a prime location just minutes from Barrie, with quick access to Highway 27 and 400 and close to essential services like the nearby firehall. 2,473 above grade sq.ft. plus a finished basement. *Please note some images have been virtually staged to show the potential of the home. (id:24801)
Faris Team Real Estate Brokerage
553 St John's Side Road
Aurora, Ontario
Welcome to Ridgewood, one of Aurora's most distinguished estate properties. Privately set behind gates on three manicured acres, this custom-built residence blends timeless architecture with modern luxury for an exceptional lifestyle. A circular drive leads to an elegant façade and inviting interior where refined craftsmanship meets everyday comfort. The chef's kitchen, equipped with premium appliances, opens to a grand vaulted family room with exposed beams and expansive views of the grounds. The main floor features a serene primary suite with a spa-inspired ensuite and custom dressing room. Upstairs, two additional bedrooms with private ensuites offer stylish comfort for family or guests. The finished walk-out lower level is designed for entertaining-featuring a home theater, gym, recreation lounge, wine cellar, and an arched-ceiling tasting room perfect for gatherings. A fourth bedroom adds versatility for guests or extended family. Above the three-car garage, a self-contained one-bedroom apartment includes a full kitchen, living room, and bedroom-ideal for multi-generational living, a nanny, a private office, or luxurious guest quarters.The outdoor setting is a resort-style retreat. Mature trees, lush gardens, and ambient lighting surround a stunning inground pool and hot tub. The poolside pavilion offers a fireplace, outdoor kitchen, two-piece bath, and change area-making entertaining effortless.With nearly 1,100 feet of frontage, enjoy your own walking trails, dog run, and direct access to the St. Andrews on the Hill trail network. Steps to St. Andrew's College and St. Anne's School, and just minutes to golf, shopping, and major highways.Ridgewood is more than a home-it's a private sanctuary where elegance, comfort, and nature exist in perfect harmony. (id:24801)
RE/MAX Hallmark York Group Realty Ltd.
28 - 18 Lytham Green Circle
Newmarket, Ontario
Direct from the Builder, this townhome comes with a Builder's Tarion full warranty. This is not an assignment. Welcome to smart living at Glenway Urban Towns, built by Andrin Homes. Extremely great value for a brand new, never lived in townhouse. No wasted space, attractive 2 bedroom, 2 bathroom Includes TWO parking spot and TWO lockers, Unit # 538,539,. Brick modern exterior facade, tons of natural light. Modern functional kitchen with open concept living, nine foot ceiling height, large windows, quality stainless steel energy efficient appliances included as well as washer/dryer. Energy Star Central air conditioning and heating. Granite kitchen countertops. Perfectly perched between Bathurst and Yonge off David Dr. Close to all amenities & walking distance to public transit bus terminal transport & GO train, Costco, retail plazas, restaurants & entertainment. Central Newmarket by Yonge & Davis Dr, beside the Newmarket bus terminal GO bus (great accessibility to Vaughan and TTC downtown subway) & the VIVA bus stations (direct to Newmarket/access to GO trains), a short drive to Newmarket GO train, Upper Canada Mall, Southlake Regional Heath Centre, public community centres, Lake Simcoe, Golf clubs, right beside a conservation trail/park. Private community park, dog park, visitor parking, dog wash station and car wash stall. Cottage country is almost at your doorstep, offering great recreation from sailing, swimming and boating to hiking, cross-country skiing. The condo is now registered. (id:24801)
Harvey Kalles Real Estate Ltd.
9 Maraca Drive
Richmond Hill, Ontario
Partially Furnished Executive Rental Opportunity! Perfectly situated on a quiet, low-traffic street, this residence showcases Citadel Charcoal Stonework, creating timeless curb appeal and an elegant first impression. Offering 2,580 sq ft above grade plus over 1,000 sq ft finished basement, which features a surround-sound system for movie nights, generous space for workout & hosting, a convenient wet bar & cabinet storage, and a guest bedroom for visitors. Forward thinking upgrades include two EV charging outlets in the garage and hard wired network connectivity in every room, a must-have for professionals, students, and gamers alike. The 9ft ceiling main floor highlights crown moulding, a recessed ceiling dining room, solid wood cabinetry, a kitchen island with breakfast bar, quartz counters and backsplash, and a striking art-deco style fireplace that adds warmth and character. Upstairs, four bedrooms and three bathrooms include two primary suites with spacious closets, while each bathroom is equipped with an electrical outlet beside the toilet for convenient bidet installation. Smooth Ceiling Throughout! The sun-filled, south-facing backyard is a private retreat framed by European hornbeam trees, custom pergolas, and a deck large enough for an eight-seat dining set and lounge. Interlock walkways, a wood shed, and low-maintenance flower beds complete the outdoor space. Within short walking distance to two elementary schools, Richmond Green Park, and community sports facilities, this home offers both lifestyle and convenience. Hwy 404 and major retailers including Costco, Home Depot, Staples, and grocery stores are only minutes away. With upscale finishes, abundant space, and technology upgrades, it delivers exceptional living in one of Richmond Hills most sought-after neighborhoods. (id:24801)
Royal LePage Terrequity Platinum Realty
231 Knapton Drive
Newmarket, Ontario
Welcome To 231 Knapton! This Beautiful 3 Bedroom Semi-Detached Home Features A Walk Out Basement. Bright Living Room And Formal Dining Room With Hardwood Floors. The Eat-In Kitchen Offers Stainless Steel Fridge And Walks Out to Deck. Fully Fenced Private Backyard. Upstairs You will Find Three Generous Sized Bedrooms. Perfect For A Starter Home Or A Growing Family. Recent Updates Includes New Shingles (2022) And Washer & Dryer ( 2022). Conveniently Located Close To Schools, Parks, And Shopping. Clean, Bright And Move-In Ready. (id:24801)
Homelife Top Star Realty Inc.
59 Corley Avenue
Toronto, Ontario
This a beautiful semi-detached 3 bedroom home in the Beaches that has been totally updated over the years. Perfectly tailored for a young growing family. Step inside to discover three generously sized bedrooms, with a cathedral ceiling in the principal bedroom, two stylish bathrooms, and a bright, sun-filled main-floor sunroom surrounded by many large windows and a walk-out, ideal for relaxing or working from home. Features of this home include: Completely re-drywalled with proper insulation and vapour barrier throughout. New redesigned bathrooms. New windows in all bedrooms. The principal bedroom includes a cathedral ceiling. The upstairs hallway includes new hardwood flooring and all the original hardwood bedroom flooring has been re-finished. The main living and dining room floors have new hardwood flooring and there is new cork flooring in the kitchen and sunroom. The kitchen includes a slick "Ikea" kitchen with plenty of counter and cabinet space with a built-in microwave, oven, dishwasher and cooktop surface. A new furnace was recently installed. Includes Central A/C. The backyard is quiet and private with a new deck. This property also includes a separate parcel of land via the laneway with two spacious parking spots, an incredibly rare find in the area. Plus, other excellent schools like Bowmore PS, Monarch Park Collegiate, and Danforth Collegiate are close by. TTC just immediately south on Kingston Rd. (id:24801)
Keller Williams Advantage Realty
414 - 3260 Sheppard Avenue E
Toronto, Ontario
Luxury Brand New 3 Bedroom + Den Condo At Pinnacle Toronto East (Sheppard & Warden)! South &West-Facing Bright & Spacious Suite With 1,308 Sq.Ft + 55 Sq. Ft Balcony. Functional Layout, 9Ft Ceilings, Modern Kitchen W/ Premium Stainless Steel Appliances. Den W/ Large Window -Perfect For Home Office Or Guest Room. Primary Bedroom Features 4-Pc Ensuite & Walk-In Closet Large Windows & Closets In 2nd & 3rd Bedrooms. Includes 1 Parking. Top-Class Amenities: Rooftop Pool, Gym, Yoga Studio, BBQ Terrace, Party Room, Sports Lounge & Kids' Play Area. 24HrConcierge. Minutes To Library, Walmart, Restaurants, Shopping, Parks, Schools & Hwy 401/404.Move In & Host Christmas In Style! (id:24801)
Forest Hill Real Estate Inc.
1595 Taunton Road
Clarington, Ontario
Motivated Seller! LOCATION! LOCATION! LOCATION! Rare opportunity to own a home on a clean flat one acre lot that is less than 1.5 km from North Oshawa! Spacious 3-bdrm brick bungalow on Taunton Rd. Detached 18' x 40' garage with walk in commercial grade cooler. Heated greenhouse, and 700 sq ft of auxiliary buildings with available electricity. Ideal for hobby farm or home based business. Functional layout w/ bright principal rooms. Massive lot offers endless potential - perfect for landscapers, contractors, or anyone seeking space & privacy. Close to schools, shopping, transit, medical & more. Country living with city convenience! Bring your best offer! (id:24801)
Royal Heritage Realty Ltd.
27 Terryhill Crescent E
Toronto, Ontario
OPPORTUNITY KNOCKS! This detached home is located in a highly desirable neighborhood and offers incredible potential for the right buyer. With solid structure and a flexible layout, there's opportunity to renovate and create up to three rental units. Seller has available a quote from a reputable contractor on pricing to convert this home to a 3 unit rental. Perfect for investors, contractors, or buyers looking to add value and generate income. Enjoy a great lot, with a variety of fruit trees. Apple, pear, apricots, cherry, black berries and grape vines. Convenient location with access to transit, schools, parks, Highway and Scarborough Town Centre. Basement is partially finished with bedroom and rough in for kitchen. 2 cold rooms with one having the potential for a walk up. Bring your vision and unlock the full potential of this property. Seller is willing to remove trees if Buyer wants. Homes in this location rarely come on the market, with such opportunities. (id:24801)
Home Choice Realty Inc.
300 Taylor Road
Toronto, Ontario
PRESTIGIOUS WATERFRONT ESTATE: Rare Opportunity to own Waterfront in Toronto ...This Gracious Architecturally Unique Home is nestled on almost 1/2 ACRE Massive 80' x 254' Rouge River Waterfront Lot in a Prestigious Enclave of Luxurious Million $$$ Homes near the Lake. Custom-Built Home of 'Muskoka' Stone & Brick Construction was originally oriented on this Premium River Lot such that the multitude of Windows & Walkout's have breathtaking views in all 4 seasons of the river valley, woods, water & Rouge National Urban Park ... as well as welcome sightings of deer, huge variety of birds and bunnies! Love land, woods & water? Launch your own Kayak, Canoe or Paddle Board from your own backyard with steps & pathways to the River's edge... a short paddle to the Rouge Beach & Lake Ontario. Previous owner had a dock at River's edge. This Magnificent Home is sprawling & spacious with 5550 Sq. Ft. of Living Space on all 3 levels including 2 Additions & Walk-out basement...Ideal for a growing family, 3 generations and/or income possibilities. 5 bedrooms with potential for more & 5 bathrooms. Rich in Character...Charming Stone and Granite Courtyard welcomes you inside...Great Room Living & Panoramic Window Views, Floor-to-Ceiling 'Muskoka' Stone Fireplace, Rich Oak Paneling and Wainscotting, Stained Glass Windows, Gas Fireplace with Floor to Ceiling Granite, Red Oak Hardwood Floors, Solarium & much more. Every level walks out to Gardens, Huge Terraces and/or Balconies with Amazing Nature views...Secluded peace, beauty and tranquility... 'Muskoka-like' wooded sanctuary...No need for a cottage! This West Rouge Lakeside Community also invites you to enjoy swimming, fishing, hiking, biking by the beach and waterfront trails along the lake, as well as skating in winter...Near excellent Schools, Restaurants, GO Train, TTC Buses & #401, for easy commuting. Enjoy living life here by the Lake! (id:24801)
RE/MAX Rouge River Realty Ltd.


