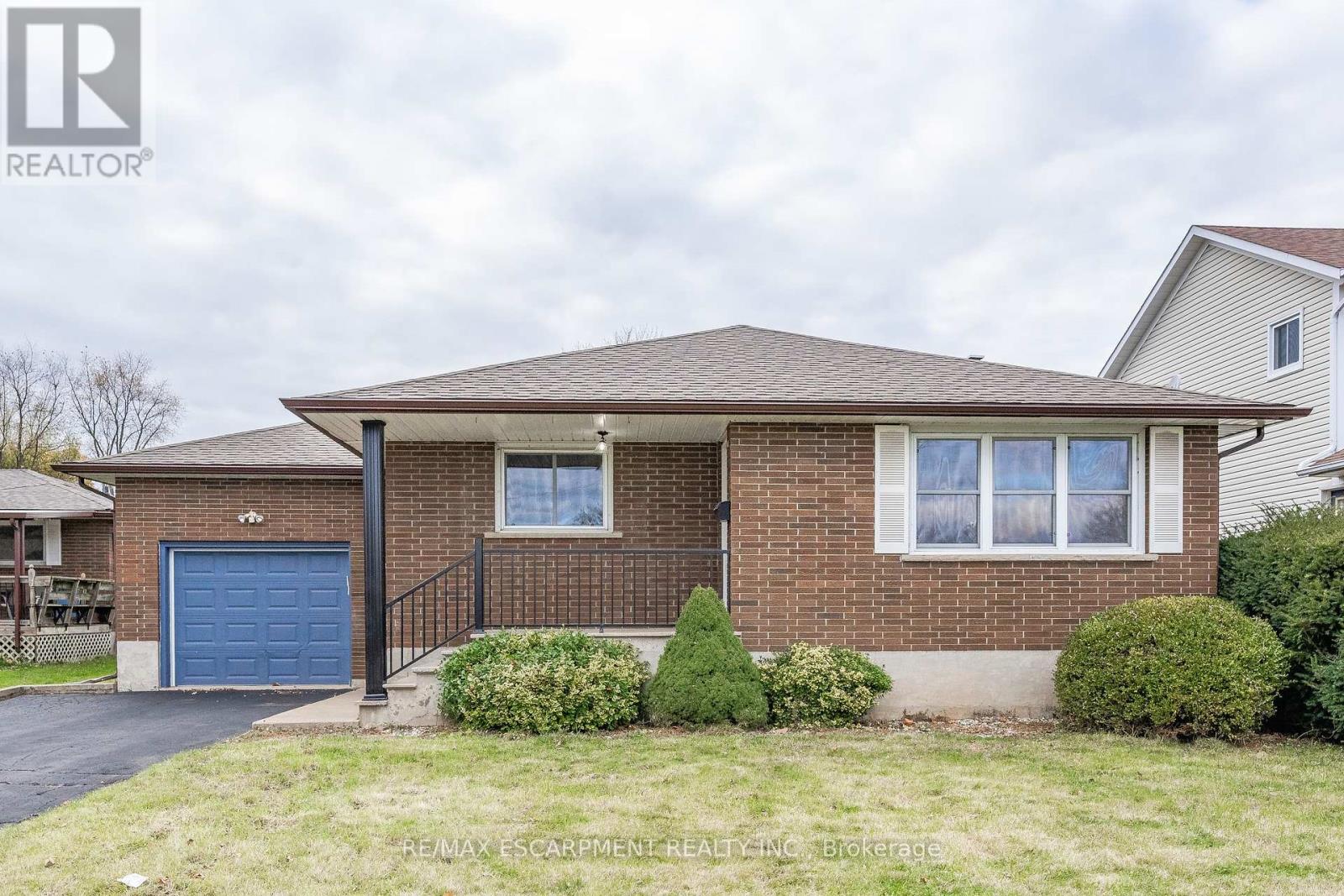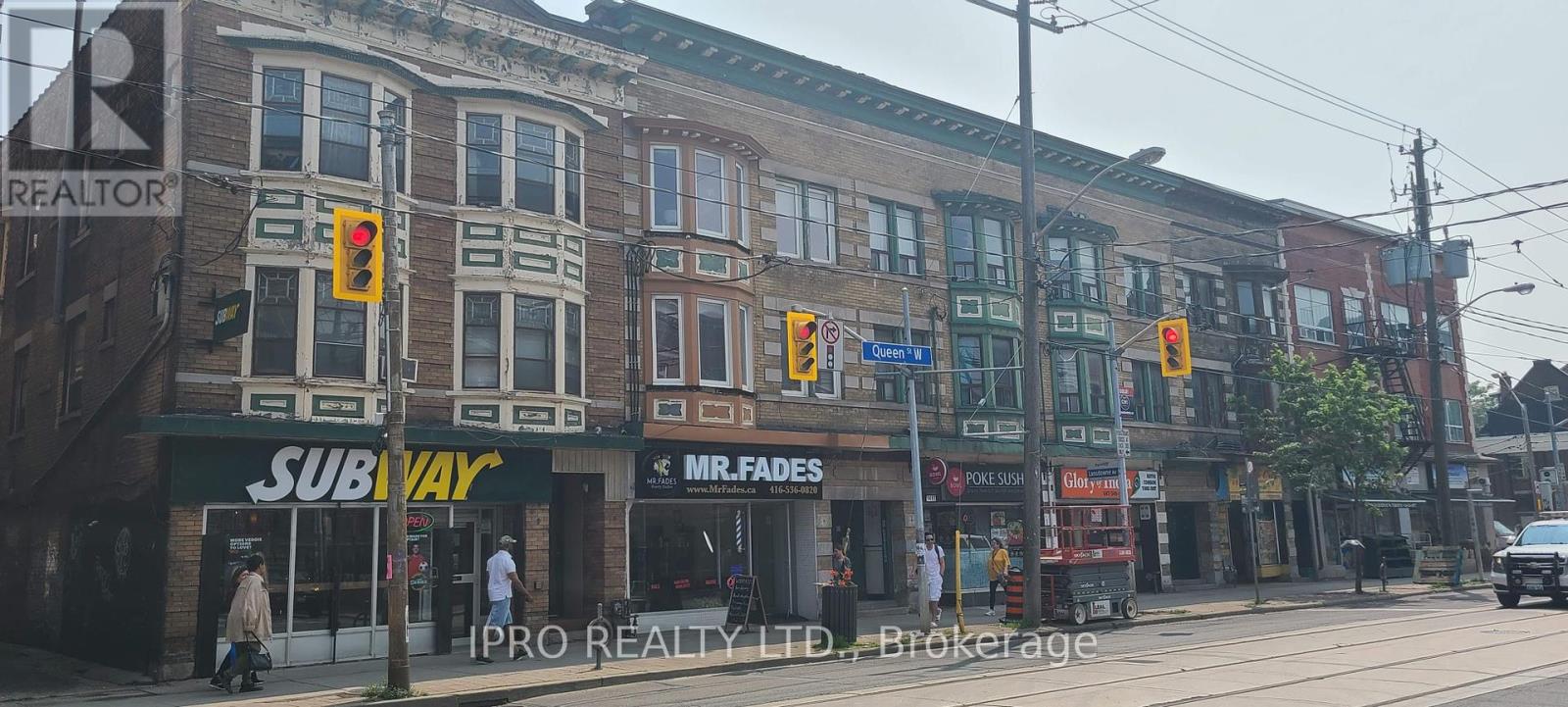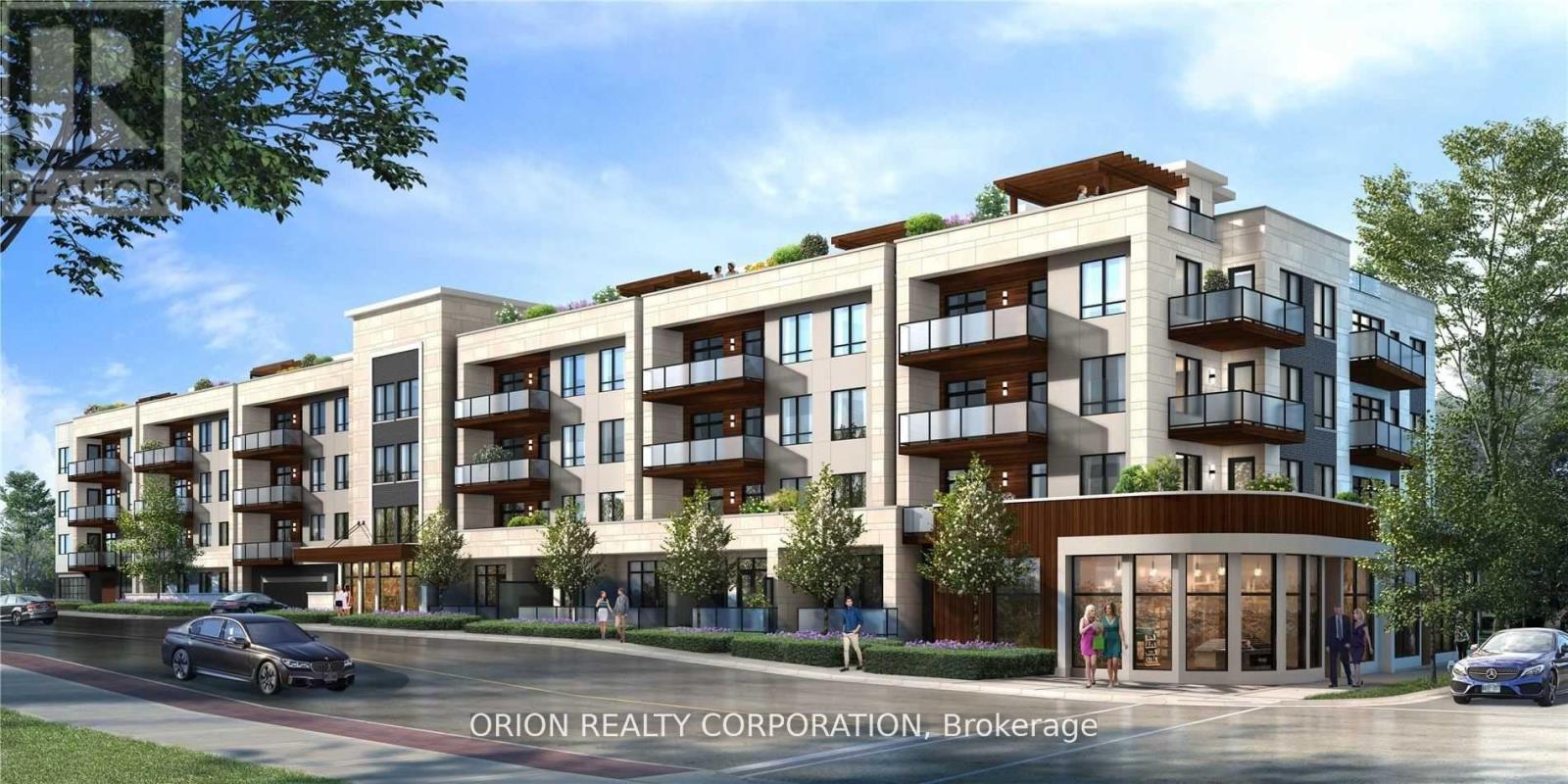3308 - 20 Richardson Street
Toronto, Ontario
** Price Drop Down** Luxury High Floor 2Bed + 2Wash Suite. (772Sq.Ft + Balcony 129 Sq. Ft) Daniels Lighthouse East Tower. Spacious and Practical Open Concept Layout With 9 ft Ceiling To Floor And Wall-To-Wall Windows.(Upgraded Smooth Ceilings & Kitchen Backsplash tile) Bright Clear North West Facing Corner Unit With Unobstructed Panoramic City View and Partially Lake View. Large Family Room With Walkout To Balcony, Premium Kitchen With Modern Cabinetry , Under Counter, Lighting, Tile Backsplash And A Full Suite Of Premium Built-In Appliances. Beautifully Finished Bathrooms With Marble Tiling, Modern Vanities And Premium Fixtures. Luxury Roll Type Window Covering. Steps To TTC Union Station, Loblaws, Farm Boy, Sugar Beach, Water's Edge Promenade, George Brown College. Mins To Scotia Arena, Financial District, St. Lawrence Market, Island Ferry and Distillery District. **** EXTRAS **** Xtreme Fitness Centre, Theater, Art & Craft Studio, Tennis/Basket ball Court, Garden prep studio, Party Room/BBQ Terrace, Zen Garden, Fireside Lounge, Social Club, Gardening Plots, 24hr Concierge, Appliance Sharing/Catering Kitchen. (id:24801)
Right At Home Realty
4902 - 8 Cumberland Street
Toronto, Ontario
Welcome To Prestigious ""8 Cumberland"" In The Heart Of Yorkville! Located On 49th Floor, This Brand New Two Bedroom Corner Luxurious Suite Offers A Functional Layout With Amazing View . 10ft Ceiling With Floor To Ceiling Windows. Stylish Open Concept Kitchen With Integrated Stainless Steel Appliances. Full Range Of Amenities Include 24hr Concierge, Exercise Room, Party Room, And More. Walkable Distance to U of T And Easy Access To World-class Shopping, Dining, And Entertainment. This Condo Offers The Perfect Blend Of Luxury, Comfort, And Convenience. **** EXTRAS **** Stove, Dishwasher, Fridge, Washer, Dryer (id:24801)
Bay Street Group Inc.
708 - 385 Prince Of Wales Drive
Mississauga, Ontario
Location! Location! Location! Stunning and Spacious 1 Bed & 1 Bath Corner Unit In the Heart of Mississauga With An Unobstructed South West View. Featuring 9 ft ceilings, Freshly pained, Open Concept Floor Plan w/Modern Kitchen w/Stainless Steel Appliances, Central Island & Granite Countertop Overlooking the Living /Dinning Room. Both Bedroom and Dinning Room Walkout to 2 Separate Large Terraces. No Upstairs Units and Feel Like Living in a Penthouse. Walking Distance to Square One Shopping Centre, City Hall, Sheridan College, Top Notch Restaurants, Public Transit and Quick Access to Hwy 403/410/401. Great Opportunity for Investment or Self Use! **** EXTRAS **** S/S Fridge, Stove, Dishwasher, Microwave W/Range, Washer, Dryer, All Window Coverings, All Elf's. 1 Parking, 1 Locker. Access To Chicago Building Amenities: Gym, Visitor Parking, Party Rm, Pool, Rooftop Deck, Cinema Room And More! (id:24801)
Bay Street Group Inc.
425 - 95 Bathurst Street
Toronto, Ontario
LOCATION, LOCATION,LOCATION! This 2 Bedroom, 2 Bath Loft Unit Has It All! Luxury Finishes, Stainless Steel Appliances And Granite Countertops! Hardwood Flooring Throughout! Wonderful King West Neighborhood With Steps To Transit, Restaurants And Shopping. This Is A L.E.E.D. Certified Building. **** EXTRAS **** Available For November 1. (id:24801)
RE/MAX Ultimate Realty Inc.
3045 Portage Road
Niagara Falls, Ontario
Recently renovated bungalow with a spacious lower level in-law suite, both levels currently occupied by great tenants! This home features 3+2 bedrooms and 2 full bathrooms. The main floor features an open concept layout, a spacious, custom eat-in kitchen with newer appliances, quartz countertops & tons of cabinetry and three spacious bedrooms and an updated 4-piece bathroom. The lower level has a fully finished lower level in-law suite with 2 spacious bedrooms and a full bathroom. This home sits on a large lot and offers enough parking for 6 cars. The backyard is private with lots of potential. Great location, just minutes to the U.S. border and the many attractions Niagara Falls and the region has to offer. Come take a look, you won't be disappointed! (id:24801)
RE/MAX Escarpment Realty Inc.
279 Colborne Street E
Brantford, Ontario
ATTENTION INVESTORS: POWER OF SALE Development Property In Brantford. The Municipality Of Brantford Is Eager To Approve And Assist A Build Up To 22 Storey Mixed-Use Condo. Developers Dream And Background Work Completed. City Willing To Close Small Side Road And Sell Small Parcel To Make This Project A Reality. Area Remains A Development Free Charge Zone And City Is Providing Up To 90% Savings On Property Taxes For Up To A 7 Year Period. To Add To This Amazing Opportunity, The City Has Committed To A 60-Day Conditional Site Plan Approval Of The Project And 3-4 Months For Final Approval Of A Large Commercial/Residential Tower. CITY OF BRANTFORD WANTS THIS DEVELOPMENT! This Corner Lot Is Located In A Premium Area With Two Large Thoroughfares Having Access. Other Large Developments Already Approved In The Area. Take Advantage Of The Work That Has Been Completed And The Eager City Who Wants This Property Developed. Direct Access To Planner For Due Diligence Purposes. This Power Of Sale Will Not Last Long And Is Priced To Sell. For Those Interested In Financing This Purchase, Seller Willing To Provide Mortgage With 75% LTV To Approved Clients. Priced Below Potential To Those Interested Parties. Current Plaza To Be Demolished By New Owner TO Make Room For This Extensive Development. See Attachments For Survey And Drone Tour To View Potential. **** EXTRAS **** Survey Attached (id:24801)
Get Sold Realty Inc.
12750 Mittlestaedt Road
Wainfleet, Ontario
Welcome to this 18.97 acre poultry farm with 3 fully equipped and fully operational 2 storey poultry barns totaling 74,000 square feet! The property also includes a 32 x 40 dry manure storage building, a 40 x 16 out building with 12 x 24 lean-to and back-up diesel generator, and a 20 x 20 detached garage. Located just minutes to Lake Erie with natural gas and 2 road frontages. The home is a 3 bedroom bungalow with a full basement in good condition. The main floor includes a foyer, living room, dining area, kitchen, laundry/mud room, three bedrooms and two full bathrooms. The basement has a carpeted rec room and plenty of storage space. Poured concrete foundation. UV water treatment system and water softener. (id:24801)
RE/MAX Escarpment Realty Inc.
1804 - 297 Oak Walk Drive
Oakville, Ontario
Welcome to 297 Oak Walk Drive #1804, your slice of paradise in Oakville! This elegant 2-bedroom, 1 bathroom condo offers a perfect blend of comfort and style. Step inside to find an open-concept living space adorned with modern finishes and large windows that flood the rooms with natural light. The chic kitchen features stainless steel appliances, ideal for culinary adventures. Retreat to the primary bedroom with stunning views. The second Bedroom is spacious and versatile, perfect for guests or a home office. Enjoy your morning coffee or unwind in the evening on your private balcony, easy access to shopping, dining, parks, and major highways. With amenities like a fitness center, party room, yoga studio, every day feels like a gateway. Don't miss out your chance to call this charming condo home! (id:24801)
RE/MAX Hallmark Alliance Realty
1 - 1399 Queen Street W
Toronto, Ontario
Fabulous Opportunity To Live In Historic Parkdale On Trendy Queen St. W! Bright And Airy This Charming 3 Bedroom Apartment Is Freshly updated and Painted. It Offers cool quartz counters, private laundry, High Ceilings, Hardwood Floors, Big Windows, Decorative Fireplace, Castiron Tub & Original Wood Trim/Moldings. The Large Private Balcony For Outdoor Entertaining And Relaxing Is An Ideal Bonus That Completes The Dream. Character & Location All In One...You'll Be Thrilled To Call This Home! **** EXTRAS **** Located Above A Salon & Conveniently Situated Minutes From The Lake, Close To Restos, Shops, 24Hr. Transit, High Park & The Hwy. Easy Access To Downtown, Universities. Fridge, microwave, Gas Stove, washer/dryer. Non Smokers And No Pets. (id:24801)
Ipro Realty Ltd.
201 - 123 Maurice Drive
Oakville, Ontario
Brand New - Get ready to move in! Indulge in luxury living at The Berkshire Residences in Oakville. This 3 Bedroom + Den suite spans 2099 sq ft, featuring a 168 sq ft balcony for extended living space. Discover refined details such as 10 ft ceilings, bespoke soft close cabinetry, porcelain slab countertop and backsplash. Extended height kitchen cabinets, a waterfall edge kitchen island a full6 piece appliance package. Luxurious heated bathroom flooring and premium hardwood flooring throughout. Impressive finishes, upgraded vanities in all bathrooms, and upgraded tiles are just a few fabulous features of this spacious and well appointed suite. The convenience of 2 parking spots and a locker are included in your Berkshire Residences upscale living. (id:24801)
Orion Realty Corporation
105 - 123 Maurice Drive
Oakville, Ontario
Stunning 2 bedroom plus den model suite, ready to move in! Experience luxury living at The Berkshire Residences, where striking architecture meets modern convenience in South Oakville. This2 bedroom + Den model suite boasts 1637 sq ft of exquisite design. Revel in the grandeur of 10 ft ceilings, laundry suite, soft close modern cabinetry, kitchen island with waterfall edge, quartz counter top and matching backsplash will grace your kitchen as well as a full 6 pc appliance package. Luxurious heated bathroom flooring and premium brushed oak hardwood flooring throughout. Impressive extended height kitchen cabinets, upgraded vanities in all bathrooms, upgraded tiles and a modern stone surround Napoleon Entice Series Electric Fireplace are just a few fabulous features of this townhouse feel condo suite. The convenience of 2 parking spots and a locker are included in your Berkshire Residences upscale living. (id:24801)
Orion Realty Corporation
Lower - 42 Madison Street
Brampton, Ontario
Recently renovated two bedroom, one bathroom basement apartment is the gem you have been looking for. The Master Bedroom has His and Her's closet, Large Living and Dining Area. Ensuite Laundry for your convenience. Large kitchen with lots of cupboard space. Utilities and 1 Parking Spot included (id:24801)
Royal LePage Signature Realty













