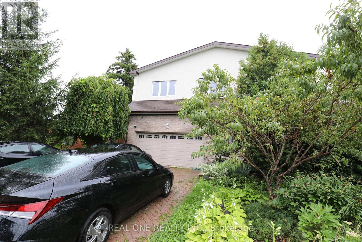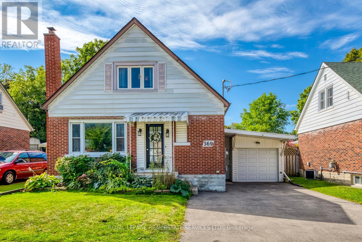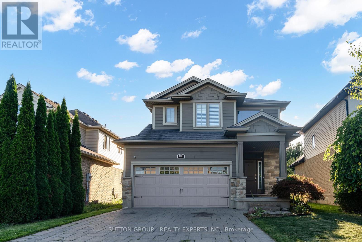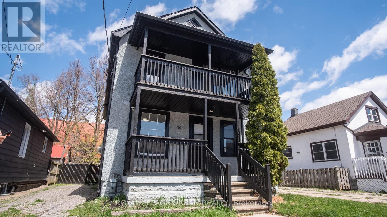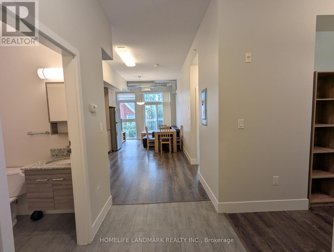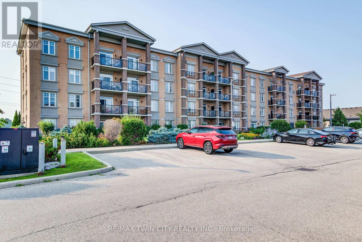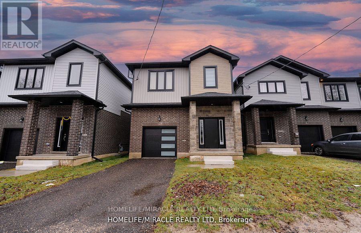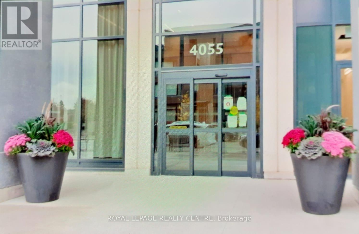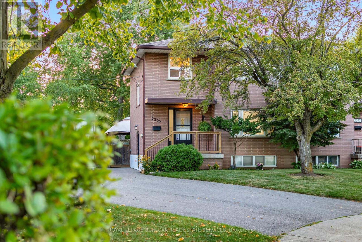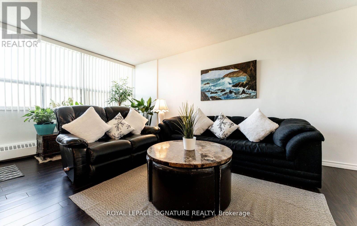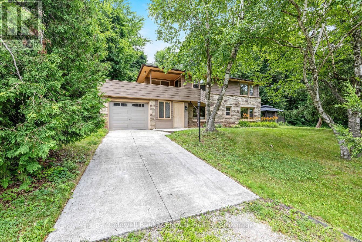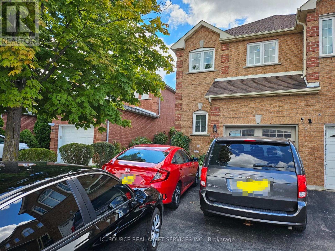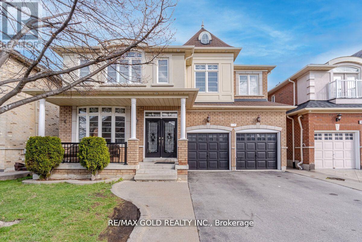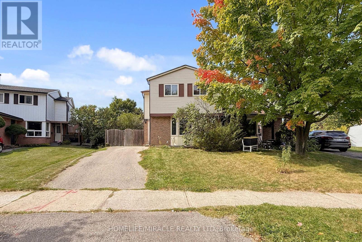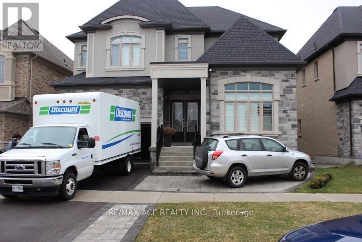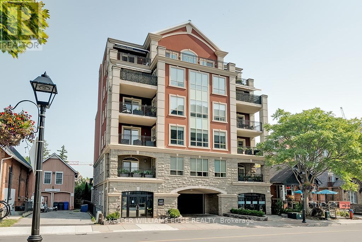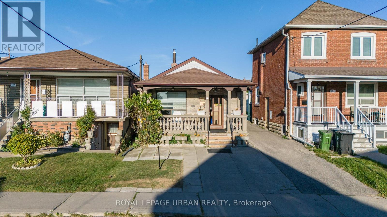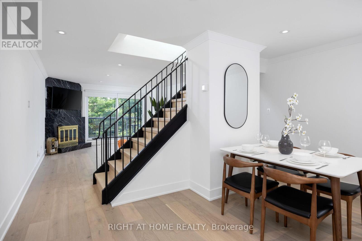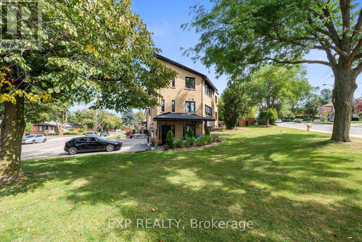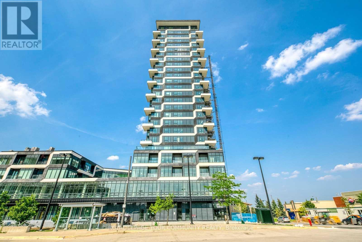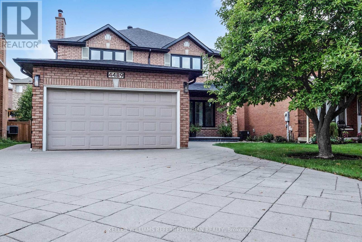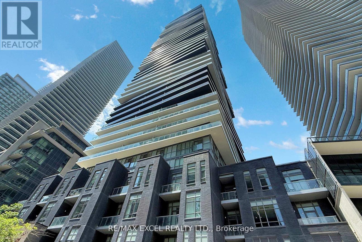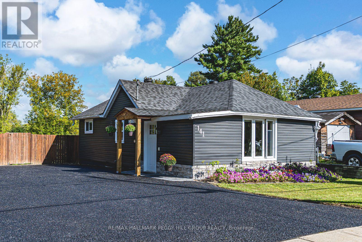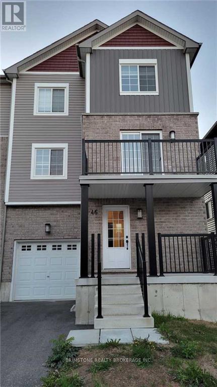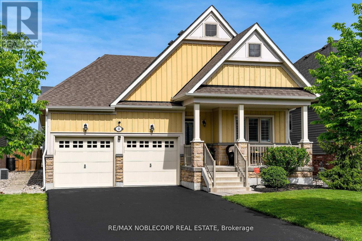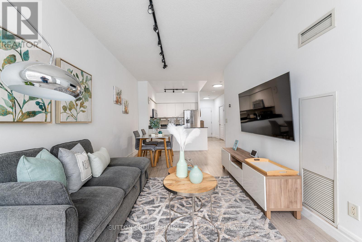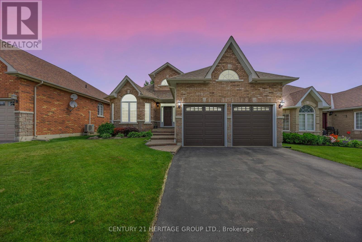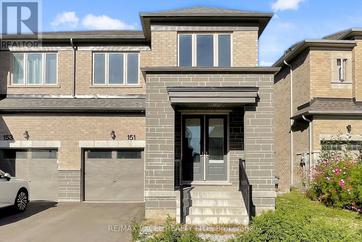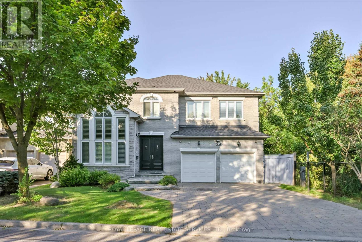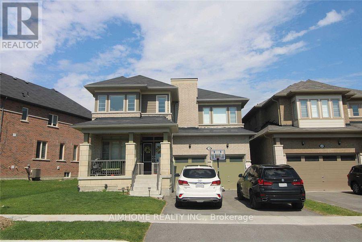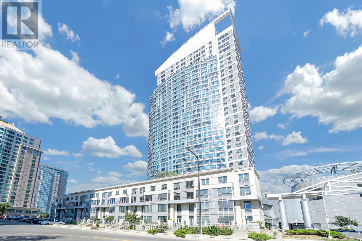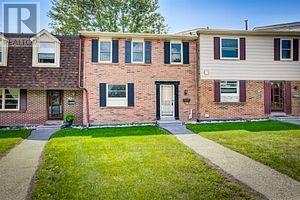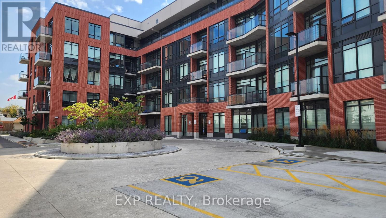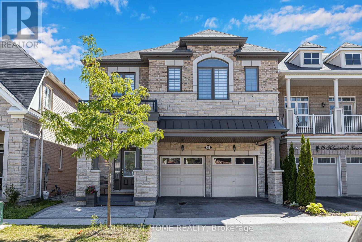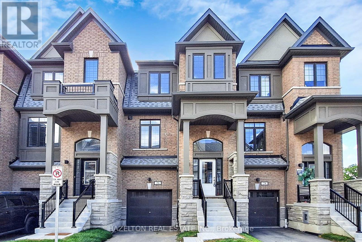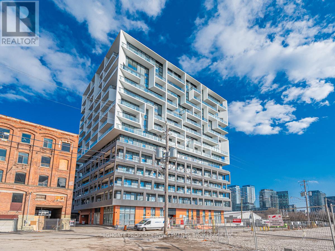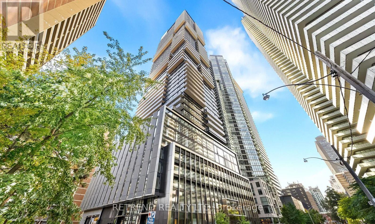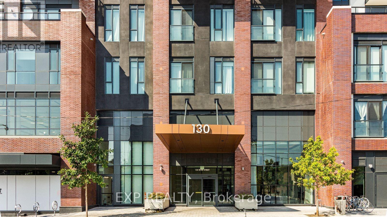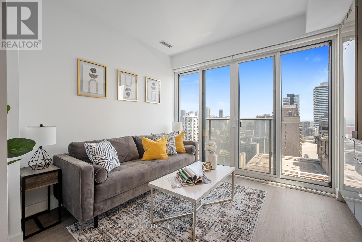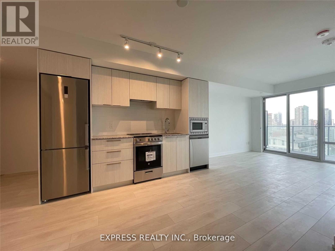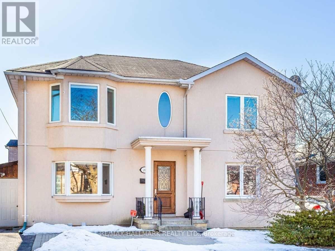Upper Level Unit 2 - 56 Skylark Drive
Hamilton, Ontario
Renovated Upper-Level , Second Unit in the detached house with Separate Entrance, Bright, Clean & Spacious 2-Bedroom in a Quiet, Family-Friendly Hamilton Neighborhood . It features: 2 large bedrooms , 1 modern three-piece bathroom, Updated kitchen with contemporary finishes, Freshly painted interior with laminate flooring throughout . Close to schools, parks, community centers, shopping, and more Easy access to Highway 403 and public transit. Perfect for tenants seeking comfort, privacy, and accessibility. (id:24801)
Real One Realty Inc.
369 Mill Street
Kitchener, Ontario
Welcome to 369 Mill St! A beautifully updated home featuring a newly finished in-law suite in the basement, providing multi family living options. On the main floor, the living room flows into the brand new kitchen with brand new appliances and dining area. The main floor also includes a bedroom which can be used as an office, full bathroom, and laundry space. The dining room walks out to a sunroom, complete with a newly added fireplace that provides a space to relax and enjoy year-round. Upstairs are two additional well-sized bedrooms and a second full bathroom. Featuring a side entrance that leads to the in-law suite in the basement, with a complete kitchen and bathroom. Beautiful backyard, with a back deck and above ground pool. 3 car driveway and one additional parking in the attached garage. LRT stop is located just down the street! Close to HWY, shopping and much more! A must see! (id:24801)
Royal LePage Real Estate Services Ltd.
3101 Pomeroy Lane
London South, Ontario
Stunning 4+1 bed, 4 bath former model home in highly sought-after Talbot Village! Elegant exterior finished with Arriscraft stone & James Hardie siding. Main floor offers open-concept layout with a completely renovated kitchen (2024) featuring quartz counters, S/S stove, fridge & range hood (2024), walk-in pantry & center island, open to dining area with walkout to deck, gazebo & fenced yard. Spacious family room with fireplace plus convenient main floor laundry (washer & dryer 2024). Upstairs boasts generously sized bedrooms with walk-in closets & upgraded flooring (2023). Finished basement (2023) includes bedroom, full bath & great room with built-in speakers ideal for in-law suite, with potential for separate entrance & legal duplex conversion. Additional upgrades: CAC (2024), water softener & purifier (2023). Flooring throughout is vinyl, laminate & ceramic tile (no carpet except stairs). Double-wide interlocking driveway. Prime location close to top-rated schools, Spring bank & Victoria parks, conservation areas, shopping, public transit & quick access to Hwys 401/402. Truly move-in ready! Don't miss outbook your private showing today! (id:24801)
Sutton Group - Realty Experts Inc.
36 Welland Street
Welland, Ontario
Calling All Investors & First-Time Homebuyers! Turnkey Welland Duplex W/ Finished Basement Apartment & Garden Suite Potential! Exceptional Opportunity To Own A Well-Maintained Legal Duplex With A Finished Basement Apartment, Ideal For Generating Multiple Rental Incomes Or Comfortable Multi-Unit Living. The Spacious Main Unit Offers 2 Bedrooms, 1 Bath Over Two Storeys, Featuring A Brand New Kitchen, Open-Concept Layout, Walkout To A Large Backyard, And An Oversized Primary Bedroom With A Private Balcony. Income Details: The Upper 1-bedroom, 1-Bath Unit With A Private Rear Entrance Is Currently Tenanted Month-To-Month At $1,335/Month. The Finished Basement Is Currently Tenanted On A Year Lease At $1,300/month. The Main Floor Unit Is Currently Tenanted On A Year Lease At $2,000/month. Providing Excellent Income Potential. The Property Includes Two Separate Driveways, Allowing For Parking For 5+ Vehicles, And Is Located In An RM Zoning Area, Which Allows For Further Expansion. Providing Excellent Potential To Increase Value And Rental Income. This Property Offers An Incredible Opportunity For Investors Or Homeowners Looking To Supplement Their Mortgage. 7% Cap Rate Potential. Endless Opportunities Await. Book Your Showing Today! Preliminary Drawings For Garden Suite Potential Available Upon Request. (id:24801)
Royal LePage Urban Realty
302 - 253 Albert Street
Waterloo, Ontario
Fantastic Opportunity at Ivy Sage Towns!This modern third-floor condo features 1 bedroom plus a den and 2 bathroomsperfect for student rentals, young professionals, or parents seeking a comfortable home for their kids while studying at nearby universities.Located just steps from Wilfrid Laurier University and the University of Waterloo, the unit benefits from unbeatable convenience and strong rental demand. Inside, the open-concept design includes a sleek kitchen with granite countertops, stainless steel appliances, in-suite laundry, and comes fully furnishedmove-in ready from day one.The building offers desirable amenities such as a rooftop terrace, enhancing both lifestyle and long-term value.Whether youre adding a cash-flowing property to your portfolio or securing a well-located condo for your childs university years, this unit is a smart and versatile choice in Waterloos thriving market. (id:24801)
Homelife Landmark Realty Inc.
401 - 2 Colonial Drive
Guelph, Ontario
TWO Parking spots and a locker. Welcome to this beautifully updated 2-bedroom condominium offering style, comfort, and convenience. Top floor. Bright and tastefully decorated throughout, this move-in-ready unit features fresh paint, upgraded lighting, and new luxury vinyl plank flooring that adds a modern touch. The open-concept living and dining area is filled with natural light, while the custom accent wall in the primary bedroom adds a touch of designer flair. Step out onto a balcony straight from the pages of Homes & Gardens a beautifully designed outdoor retreat perfect for quiet morning coffees or unwinding with a glass of wine at sunset. Enjoy fantastic building amenities including a well-equipped fitness room, an inviting event/party room, and plenty of visitor parking for your guests. Conveniently located close to shopping, transit, and everyday essentials ... this is condo living at its best! (id:24801)
RE/MAX Twin City Realty Inc.
139 Siebert Avenue
Kitchener, Ontario
Currently rented for $3400 per month: This stunning 4-bedroom, 2.5-bathroom home offers luxurious finishes and exceptional value. Ideally located with direct GRT transit connections to Google offices, top Waterloo universities, and CF Fairview Mall. Currently leased at $3,400/month, with the flexibility of assuming tenants or vacant possession making it a perfect opportunity for both investors and end-users. Highlights include: Carpet-free living with elegant hardwood flooring throughout Large, sunlit bedrooms and a dedicated walk-in closet room in the primary suite Thoughtfully designed layout offering comfort, style, and functionality Whether you're looking for a solid investment or a move-in ready dream home, this property checks all the boxes. (id:24801)
Homelife/miracle Realty Ltd
3809 - 2220 Lakeshore Boulevard W
Toronto, Ontario
Welcome to this bright and spacious 2-bedroom, 2-bathroom corner unit in the prestigious Westlake 2 Condo. Featuring an expansive, unobstructed southeast exposure, enjoy breathtaking views of the lake, city skyline, and park from the large private balcony. This unit boasts a functional layout with 9' ceilings, a walk-in closet, and has been freshly painted throughout. The modern style kitchen is equipped with stainless steel appliances, and all existing light fixtures and window coverings are included. Plus, you'll benefit from 1 parking space and 1 locker for extra storage. World class amenities: Concierge services, Gym, sauna, and indoor pool, Game room and theater, Guest suites and party/meeting room, Visitor parking, outdoor BBQ and much much more.....Located just steps from a 24-hour Metro, Shoppers Drug Mart, Starbucks, banks, plus a variety of cafes, restaurants, and pizza spots (id:24801)
Homelife Superstars Real Estate Limited
627 - 4055 Parkside Village Drive
Mississauga, Ontario
Welcome To This Spacious One Bedroom Plus Den Suite That Exceptionally Offers A Lifestyle Surrounded By Green Space And Urban Energy With The Convenience At The Heart Of A Vibrant City!! Be Amazed With The Premium View On The Vast Array Of Houses From This Southwest Facing Unit. Soaking With Natural Light. Perfect Lay-Out For A Total Of 752 Sq Ft, Including An Oversized Covered Balcony That Fits Patio Furniture. Meticulously Designed, Carpet-Free And Highly Functional Open Concept With The Luxury Of 10-Foot Ceiling. Uniquely 2 Additional Oversized Closets In Foyer. The Spacious Den Can Be Easily Partitioned Into A Second Room To Suit Your Needs. Luxurious Gourmet Kitchen Both Beautiful & Practical, Custom Cabinetry, Backsplash, Stone Counters, Breakfast Bar Perfect For Casual Dining, Entertaining & More. Superb Amenities Of This Well-Managed Newer Building: Concierge, Terrace & Bbq Area, Gym, Party Room, Kids Playroom & More. Just Minutes From Everything: Supermarkets, Trendy Restaurants, Square One Mall, Celebration Square, The Central Library, Sheridan College, Schools, Major Highways, Public Transit, Go Station. (id:24801)
Royal LePage Realty Centre
1911 - 4015 The Exchange
Mississauga, Ontario
Live in the heart of Mississaugas vibrant Exchange District at EX1, 4015 The Exchange, just steps from Square One. This brand new 2-bedroom, 1-bath suite offers a bright and spacious layout with approximately 9 ceilings, wide-plank laminate flooring, imported Italian kitchen cabinetry by Trevisana, quartz countertops, integrated appliances, premium Kohler fixtures, and the innovative Latch smart access system. Residents will enjoy exceptional amenities including a modern fitness centre with yoga studio, half-court basketball, indoor pool with whirlpool, sauna and steam room, co-working lounges with boardrooms, a 7th-floor outdoor terrace with BBQs, private party and games rooms, and 24-hour concierge. Available for immediate occupancy. (id:24801)
Century 21 Leading Edge Condosdeal Realty
912 - 3555 Derry Road
Mississauga, Ontario
Top 5 Reasons Why You Will Love This Home; 1) Immaculately Maintained Unit Inside Of A Very Family Oriented Building. 2) Steps To Transportation, Highways, Shopping & Restaurants. 3) Two Great Size Bedrooms & Superior Size Main Bathroom. 4) Oversized Family Room With Tons Of Natural Light Coming From Wrap Around Balcony. 5) Ensuite Laundry & Tons Of Storage Space. (id:24801)
Royal LePage Certified Realty
2295 Barclay Road
Burlington, Ontario
Welcome to 2295 Barclay Road, nestled in the heart of Burlington! This bright and charming semi-detached home is tucked away in a quiet, family-friendly neighbourhood, offering both comfort and convenience. Featuring 3 bedrooms and 2 bathrooms, its an ideal choice for families, first-time buyers, or investors. Natural light fills the home, creating a warm and inviting atmosphere throughout. Step outside to a large, fully fenced backyard perfect for relaxing, gardening, or entertaining. Nearby walking trails and the short stroll to Downtown Burlington make outdoor adventures and city living easily accessible. Families will love being close to highly sought after schools, while commuters will appreciate quick access to transit and major amenities. The finished basement with a second kitchen adds flexibility ideal for income potential or an in-law suite. Blending lifestyle, location, and charm, this home is the perfect place to start your next chapter! (id:24801)
Royal LePage Burloak Real Estate Services
620 - 551 The West Mall
Toronto, Ontario
Attention Investors & First-Time Home Buyers! Don't Miss This Opportunity To Own A Spacious2-Bedroom Condo Located In The Sought-After Etobicoke West Mall community. This Bright And Inviting Unit Features A Generous Primary Bedroom With A Walk-In Closet And Is Just Steps From Public Transit. Conveniently Located minutes from Highway 401, Toronto Pearson Airport, Sherway Gardens Mall, Top-Rated Schools, And Grocery Stores. Whether You're Looking For A Solid Investment or The Perfect Starter Home, This Condo Is A Must-See. Utilities Included In The Maintenance Fees! (id:24801)
Royal LePage Signature Realty
32 Myrtle Court
Brampton, Ontario
Welcome TO 32 MYRTLE CRT!! 4 +3 Upgraded Home Located on 118' Deep Corner Lot on Court Location Close to Hwy 410 Features Formal Living Room Walks to Formal Dining Room Perfect for Hosting Family and Friends...Cozy Family Room Filled with Natural Light Overlooks to Beautiful Privately Fenced Backyard with Large Deck/ Garden Area Perfect for Summer BBQs and for Outdoor Entertainment...Modern Upgraded Large Eat in Kitchen with Breakfast Area..4+3 Generous Sized Bedrooms and 5 Washrooms... Professionally Finished Basement with Separate Entrance Features Rec Room/3 Bedrooms/2 Full Washrooms/Kitchenette Perfect for Growing Family or Large Family...2Separate Laundry on Main Floor and Basement...Extra Wide Driveway with Double Garage with Total of 6 Parking...Lots of Potential...Ready to Move in Home! (id:24801)
RE/MAX Gold Realty Inc.
8 Ann Street
Halton Hills, Ontario
Tucked away down a private laneway in a quiet cul-de-sac affectionately known as Happy Valley, this over half-acre property is loaded with character and potential, and offers a unique setting. Surrounded by mature trees and complete with your own share in a protected 1.096-acre parcel of greenspace with access to Silver Creek just across the drive, this is a private park-like retreat rarely found within town limits, and yes, it's on municipal water. This charming custom-built residence blends warmth, character, and everyday functionality. The inviting stone feature wall and gas fireplace in the family room create the perfect ambiance for cozy evenings, while the eat-in kitchen, formal living room, main floor laundry, and a 2-piece powder room offer thoughtful convenience for modern living. Upstairs, you'll find four generously sized bedrooms, two of which walk out to a dreamy storybook deck nestled in the treetops - ideal for morning coffee or stargazing at night. A 4-piece family bathroom serves the second floor, offering comfort for the whole crew. Parking is effortless with a private drive, parking pad, and a tandem 2-car garage. Whether you're hosting a garden party under the shade of willow trees or exploring the peaceful creek in your shared forest, this is a home that invites you to slow down and take the time to build memories with loved ones. All just minutes to Glen Williams, downtown Georgetown, a short walk along the nearby trail system to the GO, and only 17 minutes to the 401. This isn't just a place to live. It's a place to love. Welcome to Happy Valley! Lot size 105.07ft. x 281.5ft. x 53.91ft. x 54.07ft. x89.32ft. x 39.22ft. x 209.9ft. (id:24801)
Coldwell Banker Elevate Realty
19 Piane Avenue
Brampton, Ontario
Welcome to this delightful home featuring 3 spacious bedrooms and 2.5 well-appointed bathrooms, offering comfort and functionality for modern living. The open-concept layout flows seamlessly, creating an inviting atmosphere for both relaxation and entertaining. Step outside to discover the true highlight of this property: a beautiful, private backyard. This serene outdoor space is an entertainer's dream, perfect for summer barbecues, quiet evenings under the stars, or a safe play area for children and pets. The meticulously maintained landscaping and thoughtful design create a perfect retreat from the hustle and bustle of daily life. *For Additional Property Details Click The Brochure Icon Below (id:24801)
Ici Source Real Asset Services Inc.
29 Ocean Ridge Drive
Brampton, Ontario
Welcome To Delightful 4+2 Bedrooms Home (3284 Sq Ft As Per Mpac) Featuring A Double Door Entry Leading To A Large Foyer, Sep Living, Dining, Family, Den & A Chef's Dream Kitchen, Granite C/Top, O/S Island & High End B/I S/S Appliances. New Hardwood Floor on Main Level, Matching Stairs with Iron Pickets, Freshly Painted, Elegant Open To Above Family Room Adjoins The Breakfast & Kitchen. Other Features Include Centrally Located Den, Formal Dining Room, Garage Access,Deck & More. (id:24801)
RE/MAX Gold Realty Inc.
703 Middleton Crescent
Milton, Ontario
Discover comfort in this mature neighborhood right in the heart of Milton. 3+1 bedroom, 2.5-bathroom home with a fully finished basement and a recreation area. Timberlea is quiet a family friendly area with close proximity to all amenities and major routes. Park up to three vehicles with ease on the long driveway. Huge backyard is where you'll really thrive whether gardening in the yard or relaxing on the deck. Perfect for toddlers, teens and growing family alike as there is room for everyone. Vacant property for you to call it a Home! Possession available immediately. (id:24801)
Ipro Realty Ltd.
Bsmt - 19 Landview Road
Brampton, Ontario
Great Location, Welcome To Stunning Luxurious Detached Home walkout basement 2 bedroom huge ,Spacious and clean ,and quiet neighborhood of Brampton, Huge living room with open concept kitchen, Two large bedrooms. Located close to top-rated schools, parks, shopping, hwys, transit etc. Tenants pay 40 % of all utilities. (id:24801)
RE/MAX Ace Realty Inc.
Ph1 - 445 Elizabeth Street
Burlington, Ontario
UNCOMPROMISING LUXURY IN DOWNTOWN BURLINGTON - This one-of-a-kind penthouse in an exclusive 13-suite boutique condominium offers 3,017 sq ft of refined living, with four private terraces - each showcasing panoramic views of Lake Ontario and downtown Burlington. Flooded with natural light, the residence features soaring 11-ft ceilings, hardwood and marble floors, and an integrated Bang & Olufsen sound system throughout. Enter through grand double doors into a marble foyer that opens into a spectacular Great Room with a dramatic 21-ft domed ceiling, crystal chandelier, gas fireplace, and walkout to a stunning 30' x 9' terrace. The chefs kitchen is appointed with built-in Miele appliances, custom cabinetry, and island seating, with direct access to a terrace equipped with a natural gas BBQ. A separate formal dining room with elegant chandelier and detailed ceiling mouldings enhances the condos timeless appeal. The first bedroom includes a walk-in closet, 2-piece ensuite, intricate ceiling mouldings, and access to a private terrace ideal as a guest suite, lounge, or office. Down the hall, a second bedroom features a statement chandelier, adjacent laundry room, and access to a designer 4-piece bath with soaker tub. The primary suite is a serene retreat, offering dual walk-in closets, a spa-inspired bath with oversized glass shower and private water closet, a lounge nook perfect for reading or working, and its own private terrace. Includes 2 underground parking spaces and a storage locker. An exceptional alternative to a large home - ideal for those seeking space, privacy, and refined urban living. Just steps to fine dining, boutique shopping, the Performing Arts Centre, Spencer Smith Park, and close to the QEW, 403, 407, and GO. NOTE: Dogs are not permitted. (id:24801)
Keller Williams Edge Realty
173 Ennerdale Road
Toronto, Ontario
Welcome To Your New Home In The Trendy Caledonia-Fairbank Area! Attention First Time Home Buyers, Investors, Contractors Or End Users Looking To Make Your Mark This One Is For You. Prestigious Location With Lots Of Original Charm! Spacious And Oh So Gracious! Fall In Love With This Bungalow. This Solid Classic Bungalow Has Been Home To The Same Family For Over 60 Years. This Bungalow Features 3 Bedrooms, 2 Washrooms, A Functional Kitchen Space With Eat In Area, Basement Apartment Potential, Ample Parking, Detached Garage And A Quaint Backyard. A Solid 25 By 126 Foot Lot Gives You Endless Possibilities. Top 5 Reasons To Buy This Gem: 1. Steps To The "Fairbank" LRT Station. 2. Big Garage Which Can Also Be Used As A Workshop Or Converted To A Garden Suite For Extra Income. 3. Dining Room Could Potentially Be Converted Into A 4th Bedroom. 4. Cold Celar/Cantina Has Built In Shelves Perfect For That Home Made Sauce And Vino. 5. Extra Large Front Porch Perfect For Relaxing And Enjoying Your Morning Coffee. Take Advantage Of This Well Established Community Offering Great Schools, Community Centers, Cafes, Restaurants & Shops. Walking Distant To Eglinton St W & Dufferin St. TTC At Your Door Step. Easy Access To The 401 & 400 Series Highways. Start Packing! Don't Miss This Great Opportunity!! (id:24801)
Royal LePage Urban Realty
11 - 20 Budgell Terrace
Toronto, Ontario
Rarely offered recently fully renovated home with unobstructed treed ravine views. Terrace balcony & walk-out to backyard oasis ravine! Must see attention to details and quality which includes high quality Italian and German finishes throughout! Spa-like baths w/natural sunlight, heated floors & high grade porcelain slabs from Centura/CIOT, all hardware and shower items from Italy and German, Duravit Toilets, Sinks and cabinets. Solid Oak stairs & flooring. Fireplace w/ large custom stone slabs. Bedrooms feature designer lighting & custom closets. Chef's Kitchen w/upgraded high quality porcelain slabs & millwork. Washer / Dryer - new (high end Maytag).New HVAC / Furnace High Efficiency - Water Tank and AC unit, all replaced - along with additional installation of AWW 675 HEPA filter system, high grade air cleaning system in home. This is attached to HVAC system and cleans air to commercial grade, for optimal air purification. Entire house was tested and rewired, all election receptacles, plugs/switches , upgraded cover plates (no screws). All new pot-lights, rewired and modern. All fire/smoke Co2 detectors, new hard wired (no batteries). All ventilation systems in bathrooms changed (id:24801)
Right At Home Realty
5 Brendwin Road
Toronto, Ontario
Totally Legal, Fully Rebuilt Triplex With Quality Upgrades Throughout. Large South Facing Windows Allow For Tons Of Natural Light To Pour In. Features 2 Spacious 3-Bedroom Units Plus A Brand-New 1-Bedroom Suite Never Lived In, In The Lower Level. Second Floor Unit Is Identical To Main Floor, Ideal For Two Large Families. Separate Utilities With 4 Hydro Meters, 3 Furnaces, 3 ACs, And 3 Gas Meters. Ideal For Multi-Generational Living Or Investors - Live In 2 Units And Rent The Lower Level To Offset Expenses. Pot Lights Throughout, Upgraded Appliances, Upgraded Window Coverings. Property Is Not Staged. Prime Location Near Parks, Golf Course, Humber River, Nature Trails, And Quick Access To TTC Subway. (id:24801)
Exp Realty
604 - 297 Oak Walk Drive
Oakville, Ontario
Welcome To A Gorgeous 2 bedroom, 1 bath Condo In The Trendy Oak & Co. live A Desirable Lifestyle In The Heart Of Oakville's Uptown Core. Stunning Upgraded 2 Bedroom 9 Ft. Ceilings W/Beautiful laminate Flooring Throughout. Attractive O/C Living W/Modern Kitchen & S/S Appliances. Primary Bedroom Features W/I Closet & Stunning Views. Large 2nd Bedroom W/Double Mirrored Closets & Same Gorgeous Nature Views. Unwind And Enjoy Breathtaking Unobstructed Views In One Of 2 Balconies That Faces North/West W/Clear Views Of Trees, Ponds And Toronto Prime And Convenient Location, Close To The Go Bus Station, Groceries, Shopping, Restaurants &Entertainment. Easy Access To Sheridan College, Parks, Trails & All Major Highways. The Condo Comes With 1 underground Parking Space & Locker!! This Building Has 5 Star Amenities That Include: 24 Hours Concierge, Outdoor Terrace, Party Room, Fitness Room, Yoga Studio. (id:24801)
Royal LePage Your Community Realty
4489 Gladebrook Crescent
Mississauga, Ontario
Welcome home to this beautifully maintained and updated, fully detached four bedroom home located in the sought-aftter East Credit Community of Mississauga. Tucked away on a quiet, tree-lined street in a family-friendly neighbourhood, this home sits on a spacious lot, making it perfect for entertaining or for the kids to enjoy! The floorplan features a very functional layout for everyday living, and allows plenty of sunshine to flow in, creating a bright, warm and inviting space to enjoy. With just under 2500 sq.ft. of above ground living space, this home features 4 spacious bedrooms, 3 updated baths (2021), a fully renovated family-sized eat-in kitchen with a walk-in pantry (2018), and a walkout to a professionally landscaped backyard with an extended interlock patio (2023). Other upgrades include windows and front entrance door (2022/23), furnace (2023), roof shingles (2023), backyard sprinkler system (2023), tankless hot water heater (2018) and main floor hallway, kitchen and pantry flooring (2017/18). Located close to schools, shopping and parks, with easy access to highways 403, 401 and 407, Pearson Airport and Go Transit, this is an ideal opportunity to own a wonderful home in one of Mississauga's top neighbourhoods! (id:24801)
Keller Williams Referred Urban Realty
611 - 56 Annie Craig Drive
Toronto, Ontario
Beautiful Lago Condo In A Convenient Location. Bright And Spacious Condo. Spacious Terrace And Beautiful View. Large Den. Excellent Amenities. 24 Hr Concierge, Indoor Pool, Sauna, Hot Tub, Party Room, Guest Suites, Exercise Room, Car Wash. Step To Lake, Restaurant, Retailers, Ttc Street Car And Exprss Bus To Downtown. (id:24801)
RE/MAX Excel Realty Ltd.
4 Deerfield Crescent
Brampton, Ontario
Bright, Spacious, And Exceptionally Gracious! This Executive 5-Bedroom Family Home Exemplifies Modern Luxury And Timeless Elegance, Boasting Tons Of Upgrades And Exceptional Living Space Throughout. Hundreds Of Thousands Spent On Upgrades Including Landscaping, Hardscaping, Custom Mill Work, Built Ins, Flooring, Kitchen, Washrooms. The Main Floor Features A Spacious Living Room, Family Room, And Dining Room With Gleaming Hardwood Floors, Elegant Accent Walls Throughout, And A Bright Open-Concept Layout With Modern Finishes Perfect For Both Everyday Living And Entertaining. The Gourmet Kitchen Features Premium Appliances And Ample Cabinetry, While A Convenient Powder Bathroom Completes The Main Level. Upstairs, You'll Find 5 Generously Sized Bedrooms Including A Luxurious Primary Suite Complete With His & Hers Closets And A Spa-Like Ensuite. The Fully Finished Basement Provides Additional Living Space Ideal For A Recreation Room, Home Office, Or In-Law Suite. Step Outside From The Family Room To The Sideyard Oasis, Complete With A Firepit, BBQ Area, And A Fully Equipped Outdoor Kitchen Island With Built-In Sink. The Backyard Features A Sparkling In-Ground Pool, Perfect For Relaxing Or Hosting Summer Gatherings. Updated Interlocking & Stamped Concrete. Additional Highlights Include 7 Car Driveway Parking & A 2-Car Garage, Providing Ample Parking And Storage. Located In A Highly Sought-After Southgate Brampton Neighbourhood, Close To Schools, Parks, Shopping, And Transit. Luxury, Comfort, And Elegance - All In One Perfect Home! Start Packing Your Bags! Don't Miss This Once In A Lifetime Opportunity. (id:24801)
Royal LePage Urban Realty
141 Poyntz Street
Penetanguishene, Ontario
UPDATES GALORE, TASTEFUL FINISHES, & A TURN-KEY BUNGALOW MINUTES FROM EVERYTHING! This adorable bungalow is the ultimate Penetanguishene find, bursting with personality and loaded with updates that make it shine from the inside out! Sitting on an expansive 57 x 139 ft lot backing right onto the Rotary Trail, it serves up a backyard paradise with a patio area, garden space, lush lawn, and a handy storage shed. Pull into the freshly re-sealed driveway and take in the charming curb appeal with a welcoming foyer featuring bold wallpaper, a built-in bench, and a closet that sets the tone for everything this home delivers. The modernized kitchen showcases updated stainless steel appliances, matte olive green shaker cabinets, crisp white subway tile, and complementary countertops, while the combined living and dining area feels dreamy with a sleek electric linear fireplace, rustic wood beam mantle, and a large sun-filled window. The 3-piece bathroom with laundry brings hotel-level vibes with a glass-enclosed shower, elegant tile, a contemporary vanity, and bold black fixtures. The cozy primary bedroom is pure charm with wainscotting, wallpaper, and a double closet. Significant improvements have already been tackled for you, including shingles, windows, doors, siding, flooring, paint, and ceilings, so all that's left to do is move in and enjoy. Cute as can be and bursting with updates, this little gem is a total win for first-time buyers, downsizers, or anyone craving a stylish move-in ready #HomeToStay! (id:24801)
RE/MAX Hallmark Peggy Hill Group Realty
46 Andean Lane
Barrie, Ontario
Welcome to 46 Andean Lane, Barrie! This 3-bedroom, 2.5-bath freehold townhome offers a bright open-concept layout with a modern kitchen, spacious living area, bonus office space, and convenient powder room on the main floor. Upstairs features 3 generous bedrooms, including a primary with ensuite. (id:24801)
Brimstone Realty Brokerage Inc.
22 Hughes Street
Collingwood, Ontario
Welcome to Pretty River Estates, a move-in-ready Detached Home tucked away in a Peaceful Neighborhood Convenient to Everything Collingwood has to offer. This Raised Bungalow Boasts Approx 1266 sq/ft Above Grade & 1217 sq/ft Below Grade of Meticulously Finished Living Space. Soaring 9' Ceilings Throughout the Entire Home. With an Open Concept Kitchen & Living Space, the Vaulted Ceiling just adds to the Height. The 2 Main Floor Bedrooms, 2 Basement Bedrooms, and 3 Full Bathrooms feature ample Natural Light to provide a bright and inviting ambiance. The Principal Bedroom is generously sized with an Ensuite and Walk-in Closet. 6 Parking with Direct Access from the Garage into the Home. Outside features a fenced-in Private Backyard, Extensive Landscaping, and an in-ground irrigation System that Makes Your Yard The Envy Of The Street. Walking distance to Local Schools, Trails and Pretty River, this home is Turn-Key and ready for you to move in. *BONUS* - Snow Removal Paid in Full for 2025/2026 Season! (id:24801)
RE/MAX Noblecorp Real Estate
116 - 48 Suncrest Boulevard
Markham, Ontario
Located in the prime area of Markham, 48 Suncrest Blvd #116 is a charming 1-bed + den, 1-bath unit on the first floor, offering a seamless and functional layout. The south-facing balcony fills the space with natural light, complementing the freshly painted white interior. With laminate and tile flooring throughout and modern zebra blinds, this unit is both stylish and practical. The living and dining area creates a welcoming space for entertaining, while the kitchen features sleek appliances, a stylish backsplash, and quartz countertops that double as a breakfast bar. The primary bedroom has a large window and a walk-in closet, while the den with its own window can easily serve as a second bedroom. Additional features include a Nest thermostat and two lockers for extra storage. Residents enjoy top-tier amenities including concierge service, a gym, party/meeting/game room, an indoor pool, hot tub, and sauna. Conveniently located close to Walmart, Costco, and within walking distance to the future T&T Supermarket, this unit also offers easy access to Viva Bus Station, Langstaff GO Train, Hwy 404, parks, schools, restaurants, and shops! (id:24801)
Sutton Group-Admiral Realty Inc.
79 Metcalfe Drive
Bradford West Gwillimbury, Ontario
Welcome to this Immaculate and Stunning 3+2 Bedroom, 3 full Bathroom Bungalow with a 2-Car Garage featuring Inside Entry with a Loft Storage Space to this gorgeous home. Upgraded W/ A Grand 17-foot Entryway, California Shutters, California Knockdown Ceilings, Rounded Corners, Pot Lights, Plaster Crown Moulding, 9'Ceilings, & Hardwood Floors On Main. The Kitchen Features Granite Counters W/Backsplash, Breakfast Bar, Stainless Steel Appliances & A Walkout To The Large Upper Deck. Primary Bedroom Features Hardwood Floors and Large enough for a King Sized Bed with a 4 Pc Ensuite complete with a Soaker Tub and Separate Shower & a Walk-in Closet. The Dining Room has a Coffered Ceiling and Pillars to separate the space from the Living Room with Vaulted Ceilings. Main Floor Laundry with access to the Garage. The Bright Walk-Out Basement is an Entertainers Dream with a Large Open 800+ Sqft Great Room W/ a Fireplace & Wet Bar. The Basement Features a Bedroom with a Semi-Ensuite Bath, a Den and a Cold Room. The Basement is very bright with windows and a Full Walk-Out to another Large Deck. (id:24801)
Century 21 Heritage Group Ltd.
102 Tupper Street W
New Tecumseth, Ontario
Charming all-brick Bungalow in the Heart of Alliston! This well-kept 2+1 bedroom, 1 bath home is ideally located close to schools, shopping, restaurants, and all local amenities. The main floor offers a bright and functional layout, while the partially finished basement provides a versatile third bedroom or office plus a spacious rec room with large windows that bring in plenty of natural light. Recent updates include a new roof (2022) and a freshly paved driveway (2022), giving peace of mind for years to come. Outside, the large backyard is a clean slate, ready for your personal touches - whether it's a garden, play area, or outdoor entertaining space. A great opportunity for first-time buyers, downsizers or investors! (id:24801)
Royal LePage Rcr Realty
151 Silk Twist Drive
East Gwillimbury, Ontario
Welcome home to this executive modern semi-detached freehold in beautiful Holland Landing. Built by award-winning Aspen Ridge Homes, it offers 2,537 sq. ft. of finished living space plus an untouched basement awaiting your personal touch. The main floor features a dining and living area, an eat-in kitchen with stainless steel appliances, quartz island, and a family room with a cozy gas fireplace and walkout to the backyard. Upstairs, youll find a convenient laundry room and 4 spacious bedrooms, each with its own ensuite. Notable upgrades include 9-foot ceilings, oak hardwood throughout (no carpet), interior garage access, and oversized basement windows. Extras: existing fridge, gas stove, dishwasher, washer & dryer, forced-air gas furnace, garage door opener, rough-in for central vac, rough-in basement bathroom, cold cellar, and Energy Star certification. *Some of the pictures are Virtually Staged* (id:24801)
RE/MAX Excel Realty Ltd.
95 Loudon Crescent
Vaughan, Ontario
An Extraordinary Executive Residence on a Premium CrescentSet against the backdrop of verdant parklands, this exceptional 4+2 bedroom,5-bathroom executive home is a rare jewel in one of Thornhills most coveted crescents. Occupying a premium end lot, it offers both presence and privacy, combining generous proportions with a seamless layout that speaks to elegance, comfort, and modern family living.From the moment you arrive, the home impresses with its commanding curb appeal, manicured landscaping, and sophisticated upgrades. Inside, recessed lighting and refined finishes highlight the scale of every room. The upper level is graced with rich hardwood flooring, while the gourmet kitchen serves as the heart of the homeshowcasing granite countertops, a stylish backsplash,and a layout that inspires culinary creativity. Formal living and dining rooms flow effortlessly into casual gathering areas, offering the perfect backdrop for entertaining or day-to-day life.The professionally finished lower level elevates the homes versatility, featuring expansive recreation areas, a full home theatre with built-in sound, and additional bedrooms. Above-grade windows invite natural light throughout, while the thoughtful design provides endless possibilities for multigenerational living, hosting, fitness, or relaxation.Upstairs,four spacious bedrooms provide peaceful retreats. The primary suite is a true sanctuary, complete with a wall-mounted heat pump for personalized climate control, a walk-in closet, and a spa-inspired ensuite that redefines luxury.Outdoors, the grounds are a stunning extension of the interior. Professionally landscaped with a sprinkler system,garden shed, and tranquil koi pond, the exterior offers a rare combination of sophistication and serenity perfect for vibrant entertaining or quiet reflection. Ideally located, this residence provides unmatched access to Thornhills top schools, premier shopping, acclaimed dining,lush parks, and major transportation route (id:24801)
Royal LePage Real Estate Services Ltd.
30 Deepwood Crescent
East Gwillimbury, Ontario
Fabulous Sharon Village 5 Bed rooms detached home on a premium large lot backing onto open space, featuring 9 ft ceilings on the main, a separate office/library, elegant oak spiral staircase with iron pickets, and hardwood flooring throughout. The open-concept kitchen boasts upgraded cabinetry, a center island with granite countertops, and stainless steel appliances, flowing seamlessly into the family room with a cozy gas fireplace. Upstairs offers an additional study room, perfect for work or study needs. Ideally located close to public transit, GO Station, schools, parks, shopping plazas, Costco, Hwy 404, and morethis home combines comfort, style, and convenience. (id:24801)
Aimhome Realty Inc.
3011 - 36 Lee Centre Drive
Toronto, Ontario
Modern Condo Living in Prime Scarborough Location!Welcome to 36 Lee Centre Drive, where urban convenience meets stylish comfort! This highly sought-after 2-bedroom 2-bathroom condo offers breathtaking views, creating a stunning backdrop for everyday living.Step into the beautifully designed kitchen with sleek granite countertops, perfect for preparing meals and entertaining guests. The open-concept layout enhances the spacious feel of the unit, making it a fantastic space for relaxation and productivity. The building has state-of-the-art Amenities Like Patio, BBQ area, Pool, Gym, Party Room, Guest Suites, bicycle storage, library and 24/7 concierge/security.You can walk to Scarborough Town Centre, just minutes from shopping, dining, entertainment, and excellent transit options. Plus, quick access to Highway 401 makes commuting a breeze!Enjoy the convenience of private parking and a locker, giving you extra storage and security. Nestled in a high-demand area, this condo is a perfect investment or a dream home for anyone seeking modern urban living. Don't miss out on this fantastic opportunity. (id:24801)
Homelife/miracle Realty Ltd
317 - 181 Village Green Square
Toronto, Ontario
Tridel Condo Ventus 2. Never leased 1+1 Condo plus 1 parking. Original owner-used unit. Excellent condition. Den is spacious (10'3'' X 6'8'') and it can be used as an additional bedroom or home office. Parking #26 is very close to the entrance. Located in a prime location. 30 seconds easy access to 401. Agincourt Mall, Library, Kennedy Common, Grocery shops and restaurants. 24 Hrs Concierge. Condo facilities including gym, party room, visitors parking. (id:24801)
Homelife Landmark Realty Inc.
108 - 91 L'amoreaux Drive
Toronto, Ontario
Fantastic 3-Bedroom, 2-Bath Condo Townhouse! Bright, spacious, and beautifully maintained, this lovely home features newly installed flooring on both the main and second levels and has been freshly painted throughout. Enjoy an eat-in kitchen and a welcoming living room with a fireplace mantel and walk-out to a private patio and yard. All three bedrooms are generously sized, and the lower level provides convenient access to two underground parking spaces. Located in a high-demand area, just a short walk to the TTC and close to Bridlewood Mall, schools, hospital, and library, with quick access to Highways 401 and 404.Note: The second-floor bath will be upgraded with a new stand-alone shower. (id:24801)
Royal LePage Your Community Realty
520 - 1010 Dundas Street
Whitby, Ontario
Bright & Spacious 1-Bedroom Condo in Whitby, located in one of Whitby's newest buildings. Just one year old, this home combines modern finishes with a practical open-concept layout. The living, dining, and kitchen areas flow seamlessly together, offering a comfortable space for both everyday living and entertaining. The kitchen features stainless steel appliances, sleek countertops, and plenty of storage. The bathroom is modern and stylish, providing comfort and convenience.Enjoy being close to everything Whitby has to offer schools, parks, shopping, dining, and quick access to Highways 401 and 407 for easy commuting. Building Amenities Include: Gym & Yoga Room. Games Room & Social Lounge with Fireplace Party Room Relaxation Room. Locker for storage included. (id:24801)
Exp Realty
17 Kilmarnock Crescent
Whitby, Ontario
This immaculate 2,691 sq. ft. detached home showcases contemporary design with an open-concept main floor featuring rich dark hardwood flooring. The gourmet kitchen boasts pristine white cabinetry, premium quartz countertops, stainless steel built-in appliances, and a spacious centre island with pendant lighting.Elegant tray ceilings, abundant pot lights, and large windows flood the space with natural light. The inviting living room includes a cozy fireplace, while the breakfast area opens to a private backyard perfect for entertaining.The second floor features a rare and highly coveted bonus family rooma exceptional find that transforms everyday living. This versatile upper-level retreat offers endless possibilities as a children's playroom, home theatre, teen hangout, or quiet reading sanctuary, providing valuable separation from the main living areas. This sought-after feature adds tremendous functionality and appeal, creating the perfect space for families to spread out and enjoy. The well-appointed bedrooms complement this bonus living space, while the primary retreat features a luxurious ensuite with freestanding soaker tub, glass shower, and double vanity.Additional highlights include an unfinished basement with tremendous potential, attached double garage with interior access, and modern window treatments throughout.Located in a sought-after Whitby community with convenient access to excellent schools, shopping, recreation, and major transportation routes including Highway 401. This exceptional property combines stunning design, generous living space, and prime location. (id:24801)
Right At Home Realty
26 Calloway Way
Whitby, Ontario
Welcome to your beautiful brand new home that's never been lived in. Located in the vibrant and highly sought-after Downtown Whitby neighbourhood, steps from the prestigious Trafalgar Castle School. This 1714 sf Bloomsbury Park model offers modern finishes, thoughtful upgrades, and an inviting atmosphere filled with natural light. Step inside to discover soaring 9 ceilings, elegant flooring, and a stylish, upgraded kitchen designed for both everyday living and entertaining with a large centre island for entertaining + s/s/ appliances. The open-concept layout creates a seamless flow through the main living areas, while energy-efficient lighting and central air conditioning ensure year-round comfort. This stunning home includes three spacious bedrooms and 3 bathrooms, with a bright and welcoming primary ensuite. Full-width vanity mirrors enhance the bathrooms, adding a touch of refinement to the overall design. The unfinished basement offers flexibility for an additional 320 sf of living space, while two-car parking with an oversized garage with direct access into the home that offers convenience for busy households. Walkout to your own private fenced backyard. Designated park to be completed for all to enjoy! Enjoy peace of mind with a full Pre-Delivery Inspection (PDI) and 7-Year Tarion New Home Warranty. With over $45,000 in incentives and décor upgrades, this home is truly move-in ready and located in one of Whitby's most desirable communities, close to schools, shops, parks, restaurants, and transit. Keep in mind that construction on this site is complete, turn key & ready for the new family to fully enjoy. This is truly an exceptional opportunity at a terrific price for this type of home & neighbourhood so please don't hesitate to view it. (id:24801)
Hazelton Real Estate Inc.
1406 - 9 Tecumseth Street
Toronto, Ontario
Bright & Spacious 1 Bedroom + Den & 1 Bath @ Strachan/King. Natural Light Throughout With Floor-to-Ceiling Windows Featuring Scenic Views Of The Lake. Premium & Modern Finishes Throughout. Stunning Kitchen Featuring Stainless Steep Appliances, Backsplash, Undercabinet Lighting, Deep-Basin Sink & Track Lights. Combined Living/Dining Space Featuring Wide-Plan Laminate Flooring, Walk-Out to Balcony & Open Concept Design. Spacious Den - Perfect For Working From Home! Great Location - Minutes to Trinity Bellwoods, Garrison Common, Queen West, King West, Transit, Restaurants, Shopping, Billy Bishop & Budweiser Stage. Includes 1 Locker! (id:24801)
Highgate Property Investments Brokerage Inc.
1709 - 55 Charles Street E
Toronto, Ontario
Welcome to this modern 1-bedroom, 1-bathroom condo at the prestigious 55 Charles St, in the heart of downtown Toronto Yonge and Bloor. Open layout, stunning city views, and premium finishes throughout.The sleek kitchen comes equipped with an induction cooktop, integrated storage, and high-end appliances perfect for daily living or entertaining. Floor-to-ceiling windows that fill the space with natural light. Residents enjoy access to top-tier amenities including a fitness centre, party room, Rooftop party room and 24/7 concierge. Two steps from shopping, dining, and transit urban living at its finest.Enjoy your luxurious downtown life (id:24801)
Retrend Realty Ltd
2409 - 130 River Street
Toronto, Ontario
This stunning condo is a true urban oasis. Boasting 1 bed and 1 bath, this corner unit offers an expansive, unobstructed view, flooding the space with natural light. Enjoy a suite of top-tier amenities, including a fully-equipped gym, a serene yoga studio with scheduled fitness classes, a co-working space complete with separate meeting rooms, a vibrant party room, a dedicated kids' room, an arcade room for endless fun, and convenient bike storage. The location couldn't be better situated, just steps from lush parks, with easy access to transit, the DVP, and a variety of shops and cafes. Heat and hydro are included in the rent. Don't miss out on this exceptional opportunity! (id:24801)
Exp Realty
2708 - 7 Grenville Street
Toronto, Ontario
Located In The Heart Of Downtown Toronto. 27th Floor Modern Studio With Fantabulous City View! Steps To College Subway Station, Street Cars Close To Ryerson And U Of T, Easy Access To Eaton Centre, Loblaws, And Parks, Etc. (id:24801)
Master's Choice Realty Inc.
2007 - 501 Yonge Street
Toronto, Ontario
Unobstructed 1 Bedroom + Den Suite W/ East Views. Floor-To-Ceiling Window, Designer Kitchen Cabinetry, Stainless Steel Appliances, Laminate Flooring, Mirrored Closets, Murphy Bed @ The Teahouse Condos. Steps To The University Of Toronto, Toronto Metropolitan University, George Brown, Hospitals, Queens Park, T.T.C. Subway, Bloor Street-Yorkville Shopping, Restaurants & More. Photo Taken Prior Tenants Move In. (id:24801)
Express Realty Inc.
283 Bogert Avenue
Toronto, Ontario
Spacious 4-bedroom, 2-bathroom home available for lease (main & second floor only basement excluded). Enjoy bright principal rooms that walk out to a large, enclosed yard, perfect for family living and entertaining. Nestled among multi-million dollar homes in a central, family-friendly neighborhood. Walking distance to parks, TTC, and just minutes to Sheppard Subway, Hwy 401/404/DVP, shopping, and dining. Excellent school district including Cameron Public School and St. Edwards Catholic School. Immediate possession available. (id:24801)
RE/MAX Hallmark Realty Ltd.


