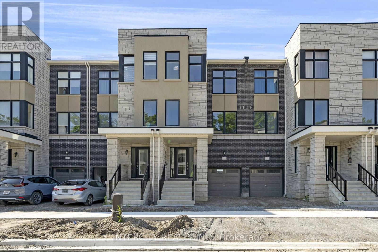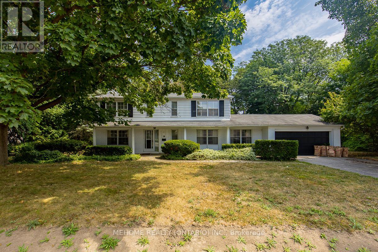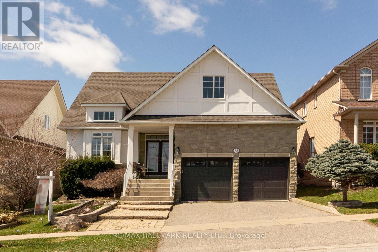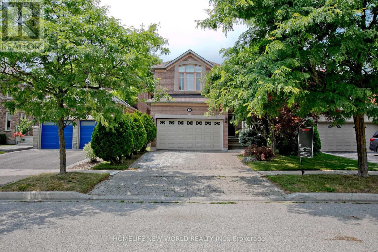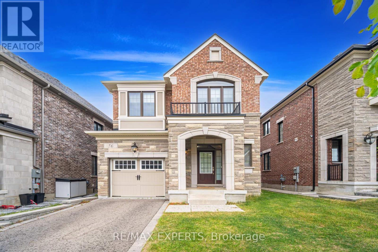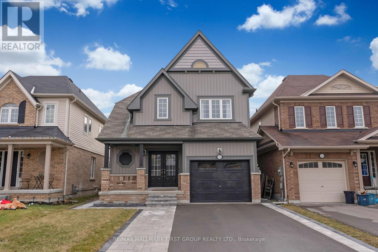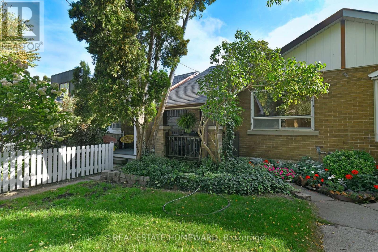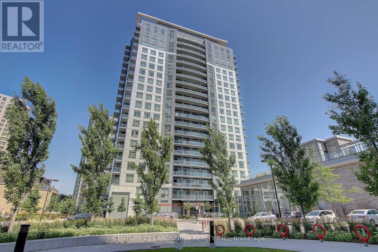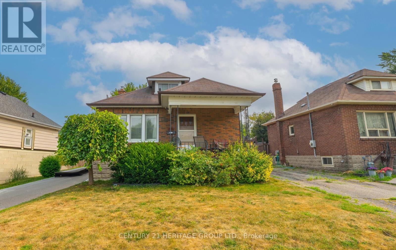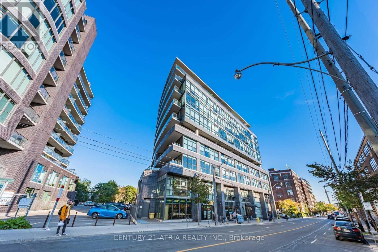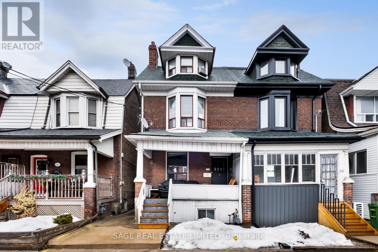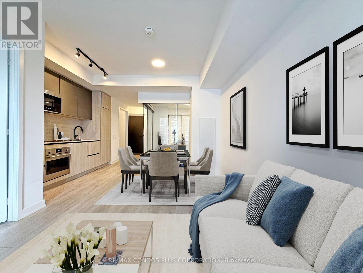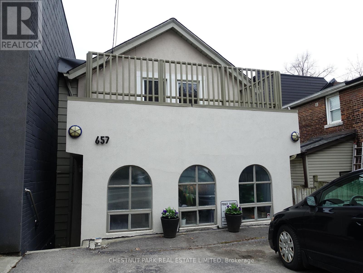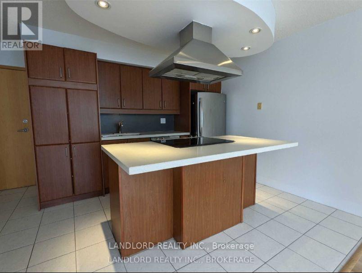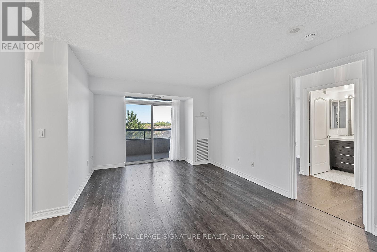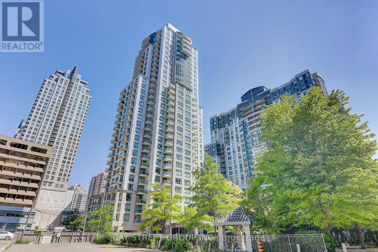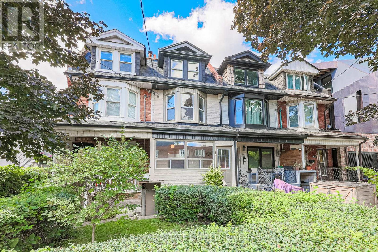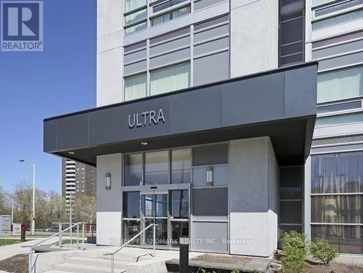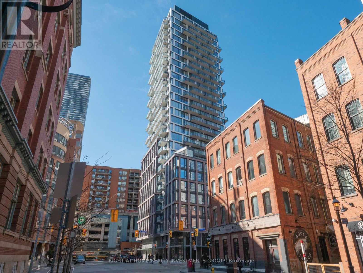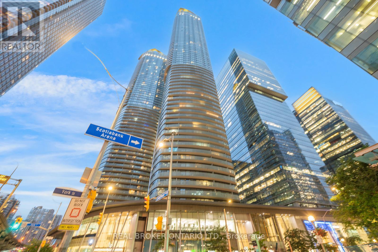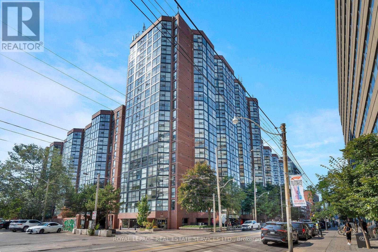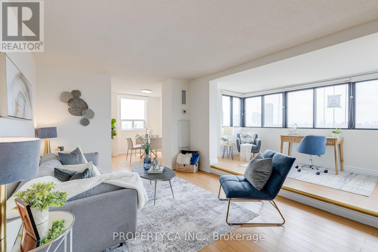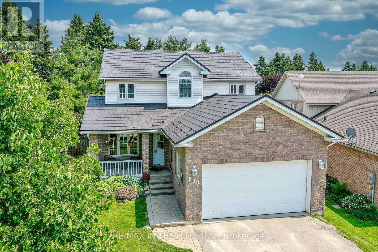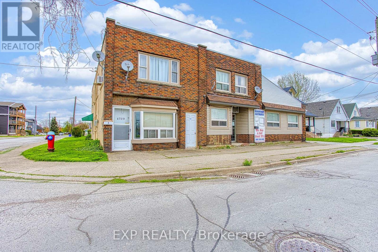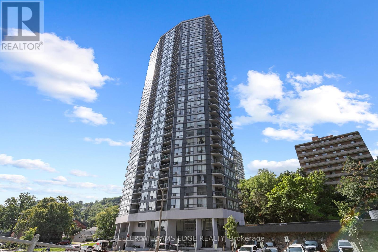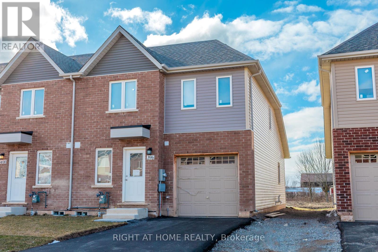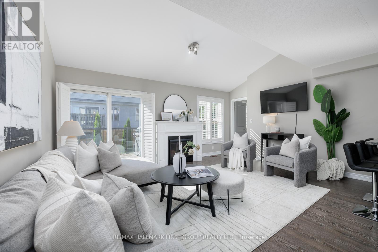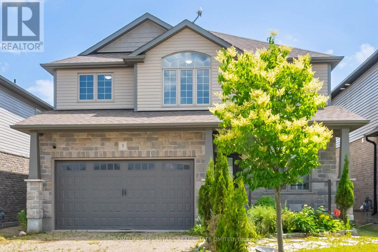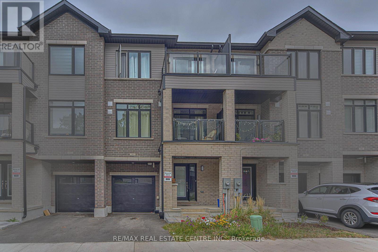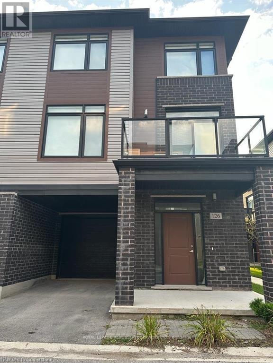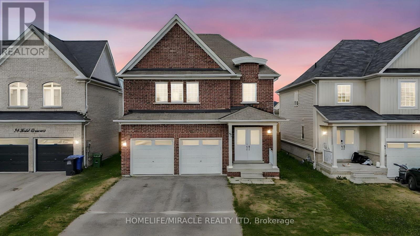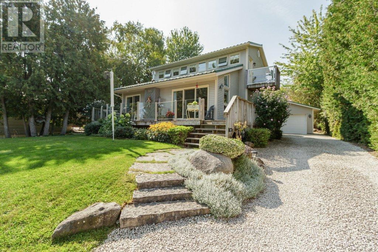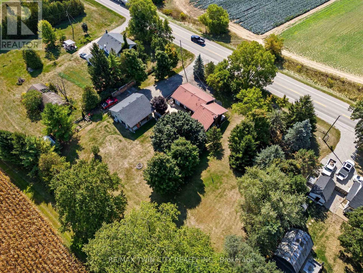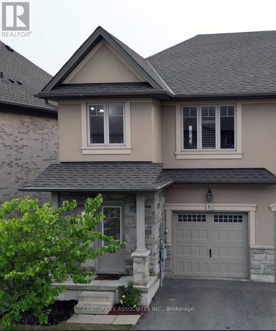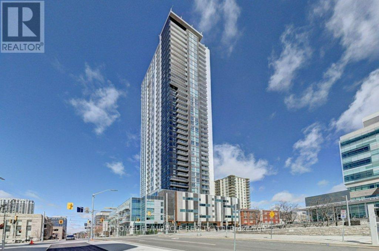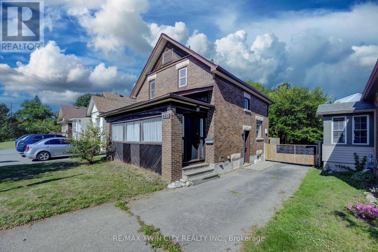83 Puisaya Drive
Richmond Hill, Ontario
Uplands of Swan Lake built by Caliber Homes. Brand new luxury modern townhouse in Richmond Hill. 2305 sq.ft Lily 4 Model Elev A. Part of new Master-planned community. Mins away from Lake Wilcox, Hwy 404, Gormley Go station, Jefferson Forest/Oak Ridge Trails and Golf Courses. Close to Schools, Shopping and Restaurants. Tandem garage for two car parking. Bright home with abundance of windows. 9ft ceilings on 1st, 2nd, 3rd floors. Hardwood flooring main floor except tiled areas. Solid oak stairs. Spacious Great room. Modern open concept kitchen w/stainless steel appliance, centre island and servery. Granite kitchen counter. Primary bedroom with coffered ceiling and w/o to balcony, 5pc Ensuite & walk-in closet. Convenient 3rd floor Laundry Room with tub. Storage closet on all floors. Storage space in garage. Full TARION New Home Warranty coverage. No POTL fees. Smooth Ceilings throughout. * This is Not an assignment sale * (id:24801)
Intercity Realty Inc.
9 Laureleaf Road
Markham, Ontario
Welcome to 9 Laureleaf Rd! This Executive 2-Stry, W/ Large Principal Rms Has Everything! Lovingly Maintained & Updated; True Move-In Condition! Pool-Sized Builder's Lot, 131' Frontage; Surrounded By Multi-Million $ Mansions. Top-Rated Schools for This Location! Walk To Schools, Park, Tennis, Nature Trails. Close To Transit, Shopping & All Amenities. Lockbox for Easy Showing. Please Att Form 801 & Sch B. (id:24801)
Mehome Realty (Ontario) Inc.
1311 Coleman Crescent
Innisfil, Ontario
Welcome to this gorgeous 3+1 Bdrm and 4 Bath home located in the desired Alcona community in Innisfil, close to schools, parks, and all amenities. This beauty features stunning custom-made masonry work, large ceiling fans in all the bedrooms, a beautiful kitchen with breakfast area, an extra large sized private balcony perfect for entertainment, a private laundry room upstairs, and a basement which can easily be converted to a "bachelor" suite with a private entrance to the backyard. This is not your typical "townhome" so don't miss the opportunity to see it! (id:24801)
RE/MAX Experts
607 - 15277 Yonge Street
Aurora, Ontario
Centro Condos on Yonge! Gorgeous 2 Bedroom, 2 Bathroom Suite With South Exposure And Functional Open Concept Layout - 9 Ft. Smooth Ceilings! Huge Covered Balcony (Approx. 190 Sq. Ft) Perfect For Entertaining and overlooking Downtown Aurora!! Kitchen - Granite Counter Tops, Centre Island, Stainless Steel Appliances & Front Loading Washer/Dryer. Engineered Hardwood Flooring. Ensuite Bath-Marble Counter Tops. Premier parking space immediately adjacent to the elevator for easy mobility to and from your suite. Conveniently within walking distance to numerous restaurants and shops, adding vibrancy to your lifestyle. With large windows filling the space with natural light, this newly professionally painted Suite combines contemporary living with a prime location right on Yonge St. 2 Mins To Go Station. In Suite Security System. Live In Luxury in the Heart of Aurora! (id:24801)
RE/MAX Hallmark Realty Ltd.
58 Shadow Falls Drive
Richmond Hill, Ontario
INCOME GENERATING BASEMENT - This Magnificent, Once-In-A-Lifetime Bungaloft Is Beautifully Set On An Exquisite Ravine Lot Among Treasured Natural Landscape With Unrivalled Private Vistas & Stunning Idyllic Views Over The Ravine In Beautiful Neighborhood W/Nature Trails. Undeniable Timelessness And Boundless Sophistication Envelope The Entire Property. Indoor-Outdoor Beauty Blends Harmoniously. Impeccable Clean Lines Define The Architectural Artistry Seen Throughout. Fabulous School Area, Close To Shops, Community Centre, Lake, Park, Golf Club. A Fully Finished Basement Apartment, Large Recreation Room, Full Kitchen, Three Additional Bedrooms, And Two Washrooms. This Space Is A Perfect Rental Property. With Many Upscale Finishes In A Great Location And Close To Major Amenities, Your Family Will Surely Love Living In This Home! (id:24801)
RE/MAX Hallmark Realty Ltd.
101 Sheldon Avenue
Newmarket, Ontario
Fantastic Opportunity For Investor & End Users, Move-In Ready Home with Significant Upgraded features in London-Bristol Community. Elegant kitchen with quartz countertops, 200amp panel, Furnace and A/C 2023.This carpet-free house boasts newly installed Hardwood floors(main floor), pot lights, and numerous other upgrades. Conveniently located near public transportation, schools, parks, grocery stores, and Upper Canada Mall, plazas, and has easy access to Highways 400 & 404. A must-see opportunity! (id:24801)
Homelife/bayview Realty Inc.
28 Ludford Drive
Richmond Hill, Ontario
Beautifully maintained 4-bedroom detached home situated on a quiet interior street in the highly sought-after Langstaff community. This property features professionally landscaped front and rear yards, a new furnace and high-efficiency heat pump system (2023), and elegant bleached strip hardwood flooring on the main level. Thoughtfully appointed with California shutters and custom drapery throughout. The finished basement offers additional living space for a variety of needs. Conveniently located just minutes from parks, Highway 407, GO Station, major shopping centres, and top-rated schools. (id:24801)
Homelife New World Realty Inc.
56 Lacrosse Trail
Vaughan, Ontario
WELCOME TO THIS GORGEOUS 6 YR OLD 3 BDRM 3 BATH HOME, LOCATED IN THE PRESTIGIOUS AREA OF KLEINBURG, CLOSE TO SCHOOLS, PARKS, SHOPPING, FINE DINING, AND ALL AMENITIES. THIS BEAUTY FEATURES 9FT CEILINGS THROUGHOUT, OPEN CONCEPT ON THE MAIN FLOOR, A KITCHEN WITH S/S APPLIANCES AND GRANITE COUNTERS AND A BREAKFAST ISLAND, A COZY FIREPLACE IN THE LIVING AREA, A MASTER BEDROOM WITH A STUNNING ENSUITE BATH WITH A GLASS SHOWER AND A FREE-STANDING BATHTUB AND A WALK-IN CLOSET, A LAUNDRY ROOM ON THE UPPER LEVEL FOR YOUR CONVENIENCE, AND A LARGE UNFINISHED BASEMENT WAITING FOR YOUR CREATION. DO NOT MISS THE OPPORTUNITY TO SEE THIS GEM! (id:24801)
RE/MAX Experts
Bsmt - 218 Bruce Cameron Drive
Clarington, Ontario
655 Sqft Legal Basement Apartment in Bowmanvilles Desirable Northglen Community. Welcome to 218 Bruce Cameron! This modern and comfortable 2 bedroom, 1 bathroom apartment offers 655 sqft of thoughtfully designed living space. Enjoy a stylish kitchen with newer appliances, bright pot lights throughout and double closets in both bedrooms. The unit also features ensuite laundry and a 3 piece bath with glass shower. Tenants are responsible for 30% of utilities. Two designated parking spaces are included. Conveniently located just minutes from Bruce Cameron Park, golf courses, grocery stores, downtown Bowmanville and Highway 401/407. No smoking, no pets. (id:24801)
RE/MAX Hallmark First Group Realty Ltd.
309 Victoria Pk Avenue
Toronto, Ontario
Open House Saturday Sept 20 & Sunday Sept 21 (2-4). Location Location Location! Blantyre School is steps away (your kids will never be late for school) the property is also located within the Malvern school district. An exceptionally convenient location you could walk to Loblaws, Freshco, M & M's, The Danforth (and all it offers), TTC Subway, Kingston Rd, The Beach/Boardwalk, the bus is out front, 2+1 bedrooms, 2 full bathrooms, hardwood floors, awesome and private yard with shed and gazebo. The bus stop is steps from your front door. (id:24801)
Real Estate Homeward
2311 - 195 Bonis Avenue
Toronto, Ontario
Super Convenient Location Nestled In The Heart Of Agincourt! The Highest Floor Of The Luxury Joy Condo. South Facing With Unobstructed Clear Cn Towner City View. Split 2 Bedrooms Plus 2 Full Baths, 9 Ft Ceiling. Open Concept, Granite Countertop, Laminate Floors Throughout. 24 Hr Concierge, Visitors Parking. Steps To the Shopping Mall, Walmart, Supermarket, Bank, Library & Medical Building, Park, Golf Court... Easy Access To Ttc, Go Train, 401/404. (id:24801)
Century 21 Landunion Realty Inc.
Bsmt - 83 Barkerville Drive
Whitby, Ontario
Welcome to this beautiful, 1 year old legal basement apartment in the prime location of Lynde Creek in Whitby. Phenomenal location walk to Newly build whitby medical centre, Elementary school opening 2026 just back of the house. Walk to park and grocery. Steps to Durham transit in Des Newman Blvd. Very spacious open concept living room & kitchen. You will have separate walk up entrance which give plenty of lights, Also this apartment has 3 large windows, one in bedroom, one in kitchen and another in living area. Can be parked two car on the driveway back to back. This professionally finished basement boasts incredible vinyl flooring, quartz counters, stainless steel appliances, pot lights and separate laundry and storage area. No Smoking. No Pets. (id:24801)
Century 21 People's Choice Realty Inc.
203 Hibbert Avenue
Oshawa, Ontario
Wonderful property and a great investment. Prime location and a great neighbourhood. Dead-end street. Approximately 5 minute drive to the 401, Go station, GM plant, Oshawa centre mall. Walk to Durham Transit, school, Oshawa creek, bike and walking trail. Excellent long term tenants, willing to renew lease agreement with the new owners or vacate. Detached garage. (id:24801)
Century 21 Heritage Group Ltd.
802 - 319 Carlaw Avenue
Toronto, Ontario
Landlord Offering 1 Month Free Rent! Prepare yourself for incredible sunsets & unobstructed Skyline views from this gorgeous corner unit at the Work Lofts. An intimate & boutique building in the heart of Leslieville surrounded by amenities, gyms, restaurants, eclectic shopping, parks, beaches, and much more. This rarely available and efficiently laid out open concept unit has it all. Enjoy sun filled days with hardwood floors throughout, Gas cooking, Large balcony, Ensuite laundry and great building amenities (roof top lounge w/ bbq, party room, guest parking, security). Whether you work from home or need to commute, this location has you covered with a walk score of 98, bike score of 94, and a transit score of 88 all while near the DVP and Gardiner. (id:24801)
Century 21 Atria Realty Inc.
Main - 359 Clinton Street
Toronto, Ontario
Beautiful, Charming and Spacious Large 1 Bed, 1 Bath, 1 Parking Main Floor Suite With Separate Entrance In An Amazing Location - A Stunning Home In One Of The Best Areas Of Toronto! Hardwood Floors, Spa Like Bathroom, Spacious Bedroom And A Gorgeous Kitchen With Gas Stove. 1 Min Walk To Christie Station And Two Of The Best Parks In The City - Christie Pits And Bickford Park! Steps To Trendy Coffee Shops, Restaurants, Fiesta Farms Grocery And Bloor St Right There! Heat, Water And Hydro Included In Rent And Comes With 1 Parking Spot. Won't Last Long! (id:24801)
Royal LePage Signature Realty
306 - 70 Temperance Street
Toronto, Ontario
Discover Luxury Living In The Heart Of Toronto's Financial District At 70 Temperance - Unit306, The Largest 2-Bed Corner Unit In The Building. Spanning 878 Sqft, This Condo Features An Open-Concept Layout, High-End Finishes, And Unbeatable City Convenience. Attention Investors. Don't Miss Out On This Exquisite Opportunity. Integrated Fridge, B/I Oven, Microwave, Integrated Dishwasher, Wine Fridge. Front LoadingStacked Washer & Dryer (id:24801)
Property.ca Inc.
629 Ossington Avenue
Toronto, Ontario
Situated in the heart of Toronto's bustling West End is 629 Ossington. Lovingly maintained 3 storey home with 1,950 square feet above grade and an oversized 806 square foot lower level. The main portion of the house acts as an impressive owner's suite with 5 bedrooms and 2 washrooms (with/ powder room on the main floor). Timeless original features throughout the property include strip hardwood flooring + the original wooden staircase bannister. Classic features in a house equipped with modern-day amenities such as forced air furnace heating and central air cooling! The lower level is a self-contained suite which acts as a lovely in-law suite or perhaps could offer a savvy buyer rental income potential in the future. Full ceiling height in the lower level of 7.5 feet!! With its own separate entrance and cold room for storage. Newly waterproofed w/ sump pump and outfitted with a new washroom. All of the heavy lifting is done - now just time to customize to your personalized taste. Private and green east-facing rear garden gives lots of space to enjoy your garden or access the stairs up to your second level and rear deck from the outside of the property. Detached garage gives plenty of options for the future as a laneway suite is being built right across the lane from 629 Ossington Ave.A very solid and well kept home with all of the big tasks already accomplished. A truly valuable opportunity for the discerning and mindful purchaser. The main portion of the house is tenanted - can be provided vacant for personal use. The lower level is provided vacant for closing. (id:24801)
Sage Real Estate Limited
1601 - 75 Queens Wharf Road
Toronto, Ontario
Rare Opportunity! Wake up to the first rays of sunlight streaming in from the east, as this exceptional corner unit directly faces the central park with an unobstructed CN Tower view. Lovingly maintained by its meticulous owner, the unit is spotlessly clean, cozy, and comfortable. Thoughtfully designed with a split-bedroom layout, it offers privacy and functionality. Enjoy dedicated dining and living areas that flow seamlessly together perfect for both daily living and entertaining. Unbeatable location with everything you need just steps away and so much more! (id:24801)
First Class Realty Inc.
1305 - 108 Peter Street
Toronto, Ontario
Experience luxury living at Peter & Adelaide Condo! This well-designed 2 beds, 2 Baths suite offers modern living space, featuring a private balcony, a stylish designer kitchen with premium Integrated appliances, sleek laminate flooring, and impressive 9-ft ceilings. The second bedroom, enclosed by a sleek glass sliding door with blinds, offers the perfect setting for a stylish and functional office or bedroom. 682 sq.ft + 58 sq.ft. Total 740 sq.ft. Step onto the balcony and take in city views of Toronto's dynamic cityscape. Residents enjoy an array of top-tier amenities, including a rooftop outdoor pool with an elegant lounge area, a state-of-the-art gym, a yoga studio, a business centre with WiFi, an indoor child play area, a dining room with a catering kitchen, and more. Prime downtown location! Just steps from Toronto's top universities, charming cafes, vibrant nightlife, lush parks, high-end shopping, and seamless TTC transit access. Don't miss this incredible opportunity to own in one of downtown's most sought-after buildings! **EXTRAS** All Existing Integrated Appliances : Fridge, Oven, Cooktop, Dishwasher, Microwave, Stacked Washer & Dryer. All Existing Electrical Light Fixtures & Window Coverings (id:24801)
RE/MAX Condos Plus Corporation
657 Davenport Road
Toronto, Ontario
Vacant and move-in ready. This detached 2 unit home is ready to rent or to easily convert to a large family home. Offering an impressive total of over 2500 sq.ft. finished living space on all 3 floors. The open-concept design of the ground floor and lower level suite creates an elegant owner's retreat, boasting more than 1700 sq.ft. of comfort and style with walk-outs on both levels to the plush, private back garden. Enjoy the unique charm of arched windows and hardwood flooring enhancing the warmth and character of this home. The second floor 2 bedroom suite provides an excellent opportunity for rental income or accommodating additional family members. Alternatively this duplex could easily be transformed into a beautiful large, single family home with 2 car parking. The options are endless. Enjoy being steps to transit and an easy walk to every day conveniences with the shops and restaurants on Dupont. This well-loved and meticulously maintained home is ready for the next chapter. Don't miss out to own a versatile property in the heart of Tarragon Village, steps to Casa Loma. (id:24801)
Chestnut Park Real Estate Limited
1007 - 550 Queens Quay W
Toronto, Ontario
Welcome To This Professionally Managed 1-Bedroom, 1-Bath Suite In A Vibrant Waterfront Community. The Gourmet Kitchen Boasts Stainless Steel Appliances, Stone Countertops, And A Spacious Island With A Breakfast Bar, Opening Seamlessly Into A Bright And Airy Living And Dining Area. The Large Bedroom Features Wall-To-Wall Windows And Generous Closet Space. With An Excellent Walk Score Of 95/100, You're Just Steps From Transit, Dining, Entertainment, And Everyday Essentials. Nearby Parks Include Toronto Music Garden, And The Waterfront Children's Garden, Offering Plenty Of Green Space Right At Your Doorstep. A Must See! (id:24801)
Landlord Realty Inc.
818 - 18 Sommerset Way
Toronto, Ontario
One of the most popular buildings in the Willowdale area - Sommerset at Northtown Way - comes available only on rare occasion! This classic split 2 bedroom, 2 washroom layout presents a wonderful opportunity for families looking to get into the McKee PS/Cummer Valley MS/Earl Haig SS districts! Updated with laminate flooring and newer kitchen cabinets, wanting homeowners can just move in, or renovate easily to look exactly to taste. With a serene East facing view that will never change, and a prudent condo management company that has kept maintenance fees very low (with utilities included), this is what professionals call a sound investment decision! Amenities include an indoor pool, party room, exercise room, billiards and guest suites with plenty of visitors parking. Become the next residents of Sommerset at Northtown and enjoy the top notch schools, the restaurants and amenities. (id:24801)
Royal LePage Signature Realty
Ph24 - 25 Greenview Avenue E
Toronto, Ontario
Rarely Offered 9 ft Ceilings 1+1 Penthouse* East View* New Renovation* In Luxurious Meridian Residences By Tridel * Spectacular Unobstructed East View From Living Room & Bedroom * A Sun-Lit Open Concept Layout * 591 Sqft (MPAC) * Large Den Could Be Used As Second Bedroom * Brand New High End Laminate Flooring * New Ceiling Lights * Fresh New Painting * Granite Counter Tops * P1 Parking w/Easy Access * Excellent Building Facilities: Gym, Indoor pool, Virtual Golf, Billiard, Party Room, Plenty Of Visitor's Parking and More * 24 hr Concierge * Yonge/Finch Subway Station, VIVA, and YRT Buses At Door Step * Easy Access To 401* P1 Parking Convenient Location To All Amenities ! (id:24801)
Central Commercial
2508 - 130 River Street
Toronto, Ontario
Welcome to Artworks Tower! This stunning corner 2 bed, 2 bath suite offers breathtaking northwest views of Lake Ontario, the CN Tower, and lush cityscape from floor-to-ceiling windows and a private balcony. Enjoy a barrier-free layout with 9-ft ceilings, an open-concept kitchen, and a spa-inspired ensuite. Includes 1 parking + 1 locker. Residents have access to premium amenities: fitness centre, co-working spaces, party room, arcade, kids' zone, BBQ terrace, and more. Located in the heart of the revitalized Regent Park, steps to TTC, grocery, dining, schools, and parks. A modern urban retreat in one of Torontos fastest-growing communities! ******Unit will be professionally cleaned **** (id:24801)
Century 21 Leading Edge Condosdeal Realty
52 Churchill Avenue
Toronto, Ontario
Experience downtown living at its finest in this beautifully renovated 2nd and 3rd floor suite of a charming Victorian home. This spacious unit features 3 bedrooms, 2 full bathrooms, and a bright, open-concept layout that exudes character and comfort. The large kitchen is perfect for entertaining, complete with a center island and breakfast bar. Enjoy outdoor living with both front and back patios, with the back deck scheduled to be refurbished/replaced, offering ample space to relax or host guests. Additional features include central air conditioning and heating, parking, and select utilities included. Located just steps from the YMCA, Trinity Bellwoods Park, and College Street, you're also surrounded by some of the city's trendiest cafés, restaurants, and shops. This is truly a rare opportunity to enjoy stylish, spacious living in one of Toronto's most vibrant neighbourhoods. (id:24801)
RE/MAX Plus City Team Inc.
313 - 21 Hillcrest Avenue
Toronto, Ontario
Location! Location!! True Gem In North York's Most Sought After Buildings And Intersection. This unique Bright and Spacious unit offers Open Concept and Functional layout with no space waste. Well mainLaminate flooring(2024) and fresh coat of paint (2024). Well kept and in a completely move-in condition.Steps To Subway Station And TTC, Close To Restaurants, Shops, Movie Theatre, Toronto Center For The Arts, Library, Parks, Banks And Government Offices. Indoor Swimming Pool And Whirpool, Steam Room, Fitness Room, Movie Theater Room, Multipurpose Room. Guest Suite Units, Visitor Parking, Outdoor Bbq And More... (id:24801)
Bay Street Group Inc.
140 Strachan Avenue
Toronto, Ontario
Urban Cool Living At 140 Strachan Avenue. Steps to Trinity Bellwoods, Queen W, King W, and Ossington, this rare Edwardian gem blends timeless character with modern polish. Behind the classic façade: 9-ft ceilings, exposed brick, recessed lighting, and restored pine hardwoods. Four versatile levels offer 5 bedrooms plus a den and two separate entrances, perfect for live-with-income, co-ownership, investment, or an easy return to a single-family home. A bright sunroom flexes as dining or office; the private, treed backyard with new 2024 deck is a serene city escape. New roof in 2025. Contemporary comforts include modern European radiant heating (Viessmann 2023), stainless steel appliances, gallery-style polished concrete floors, and spa-style baths with glass showers, rain heads, and a heated towel rack. West-facing light floods the home, and theres potential for a rooftop patio (buyer to verify). Unbeatable location: stroll to Trinity Bellwoods, Liberty Village, Garrison Point, Stackt Market, BMO Field, and King/Queen West; quick access to the Lakeshore, Gardiner, and DVP. Walk Score 97 and keep an eye out for the neighbourhoods famed white squirrel. This isn't just a home, its a lifestyle. (id:24801)
Sage Real Estate Limited
319 - 2015 Sheppard Avenue E
Toronto, Ontario
Beautiful 2 Storey Loft Style Unit. Go Upstairs To Your Room Like At Home. Clear Quiet Courtyard View. Monarch Condo At 404 & Sheppard. 2 Large Balconies. Master Bedroom At Upper Floor. Walk To Fairview Mall, Subway. (id:24801)
Homelife Landmark Realty Inc.
1010 - 2a Church Street
Toronto, Ontario
Welcome home! This coveted corner residence showcases sweeping city views and a glimpse of the lake through floor-to-ceiling windows that flood the space with natural light. From sunrise to sunset, the vibrant energy of downtown Toronto is on display right from your living room. Step outside and you're just moments from the St. Lawrence Market, Union Station, the Financial District, and the waterfront. Trendy cafés, gourmet dining, and cultural landmarks are all within a short stroll, making this one of the city's most connected and exciting addresses. Enjoy premium building amenities including a rooftop pool, modern fitness centre, and stylish lounge spaces perfect for entertaining. Whether you're walking to the office, catching a show, or relaxing by the lake, this location blends the best of urban living with unbeatable convenience. (id:24801)
Right At Home Realty Investments Group
1806 - 14 York Street
Toronto, Ontario
Your front row seat to the Toronto skyline. This 2-bed, 1-bath at ICE Condos brings you 9-ft ceilings, endless natural light, and an unobstructed west view that checks every box: CN Tower, Rogers Centre, Lake Ontario. The layout? Functional and airy, with generous bedrooms and a sleek Euro-kitchen hiding smart storage + built-in appliances. Step outside and you're in the heart of South Core: the waterfront, Union, PATH, and entertainment district all a stroll away. Streetcar at your corner, DVP minutes away, and the city's best energy at your door. Downtown living doesn't get more iconic. (id:24801)
Real Broker Ontario Ltd.
1614 - 705 King Street W
Toronto, Ontario
Welcome to a resort-like living at King West's Summit II. Immerse yourself and enjoy Toronto's most well-appointed complex...ever. Situated on nearly an entire city block in the neighbourhood of King West, the Summit condos offer every resident the convenience of being near the heart of action while offering an escape through the building's top-tier amenities. This upgraded open-concept one-bedroom plus den suite features 740 sq ft of living area, floor-to-ceiling windows, bright north-westerly views, hardwood floors, an updated modern kitchen equipped with stainless steel appliances, a double door fridge, pot lights and a breakfast bar. The suite also includes a large ensuite storage room, an excellent-sized open concept den area, a full 4pc washroom, and 1 exclusive parking space for rent ($80/month) for added convenience. Enjoy resort-style amenities: concierge, gym, indoor and outdoor pools, sauna, lounge/party room, media rooms, squash courts, and visitor parking. Perfectly located in the prime cross street of King St W and Bathurst, steps away from restaurants, shops and parkettes with Stackt Market and Fort York just a walk away. (id:24801)
Royal LePage Real Estate Services Ltd.
2108 - 10 Muirhead Road
Toronto, Ontario
Step Into This Beautiful Sun-Soaked Condo Where Every Inch Is Thoughtfully Designed With Zero Wasted Space. Large Windows Along The Southwest-Facing Wall Fill The Unit With Natural Light And Warmth, Instantly Making The Space Feel Alive. The Enclosed Solarium Is The Perfect Spot For Your Home Office, Creative Corner, Or Cozy Reading Retreat. Enjoy The Open Concept Living Space Featuring Upgraded Kitchen Cabinet Doors, Sink, And Faucet, Plus Two Stylishly Renovated Bathrooms. The Spacious Primary Bedroom Includes A Private 2-Piece Ensuite For Added Comfort. Located In A Well-Managed Building With New Windows (2020) And Exceptional Amenities, Including An Indoor Pool, Gym, Sauna, Squash & Tennis Courts, Yoga Room, Basketball/Badminton Court, And On-Site General Store. With 24 Hour Security, A Gated Entrance, And Fair Maintenance Fees That Include All Utilities + Rec Center, Cable TV, And High Speed Internet, This Unit Checks All The Boxes. Great Connectivity To The Whole City With Easy Access To TTC (Don Mills Station), 404/DVP, And 401. Steps From Many Amenities Including Fairview Mall And Many High Ranking Schools. Everything You Need Is Right At Your Doorstep! ***Enclosed Balcony/Den Will Be Converted Back Into A Balcony Within The Next Year By Management*** (id:24801)
Property.ca Inc.
609 Simon Street
Shelburne, Ontario
Welcome to 609 Simon Street, a fabulous 3+1 bedroom home in a peaceful family neighbourhood. Brand new finished basement with bathroom, bedroom and kitchen can be a space for extended family, or by adding a separate entrance (pre-approved plans available to new owner!) it could be a legal apartment for extra income (could also very easily become a two bedroom apartment). The main floor of this open concept home boasts a new kitchen with quartz countertops, undermount lighting and induction stove, a glorious sun-filled solarium, 2-piece bath and a large laundry room with entry to the garage. Upstairs you will find the spacious primary bedroom with four-piece ensuite bath and walk-in closet, plus two more generous sized bedrooms that share a three-piece bath. The yard is one of the biggest in the area, with no neighbours in back, extensive mature perennial gardens and a new deck with seating. The four-car driveway and two car garage means lots of room for vehicles, toys or storage. Highlights include steel roof (2015), kitchen (2022), deck (2022), furnace and gas fireplace (2016), new front door and upstairs windows (2023), basement (2024), upgraded 200Amp electrical panel (2024), on demand hot water heater (rental), custom stained glass in stairway window and so much more. Immaculate and move in ready for your family. (id:24801)
RE/MAX In The Hills Inc.
27 Walters Lane
Grimsby, Ontario
3 bedrooms 3 bathrooms approximately 1800 sq.ft End Unit Townhome Steps To Waterfront. Modern, Upgraded Finishes Throughout. Main Floor Family Room & Large Living/Dining With Laminate Floors & W/O To Balcony. Stunning Kitchen With Dark Cabinets, S/S Appliances, Separate Island& Breakfast Bar. The Upstairs Features 3 Bedrooms Including Master Suite With 3Pc Ensuite &W/I Closet. Upper Level Laundry. Available from 1st of November, lower level basement is not included (Occupied) Entrance from backyard. The Backyard is shared with lower level. (id:24801)
Home And Business Realty
4727-4729 Ferguson Street
Niagara Falls, Ontario
Exceptional Investment Opportunity in the Heart of Niagara Falls! Welcome to 4727-4729 Ferguson Street a versatile and income-generating property offering a rare combination of residential and potential commercial use. Situated on a generous lot, this unique setup features a fourplex alongside an attached single-family home complete with a double car garage, making it an ideal opportunity for investors or multigenerational living. The fourplex consists of four separate units, one of which is currently operating as a storefront. Zoned residential, this unit can be easily converted into a residential apartment, with a full bathroom already in place providing added flexibility and future rental income potential. All other units are tenanted, offering immediate revenue, while the storefront unit will be vacant upon possession, allowing for a smooth transition or renovation. The attached home is heated by a forced air furnace and includes central air conditioning for year-round comfort. The fourplex units are heated with water boilers and radiators, delivering efficient and consistent warmth throughout. Several units have been recently renovated, enhancing their appeal and overall rental value. The roof is approximately seven years old, offering peace of mind and reduced maintenance costs. Located in a prime area near downtown Niagara Falls, public transit, and essential amenities, this property presents a compelling opportunity for steady cash flow and long-term appreciation. Whether you're expanding your real estate portfolio or seeking a multi-unit property with strong upside, 4727-4729 Ferguson Street is a must-see. (id:24801)
Exp Realty
2206 - 150 Charlton Avenue E
Hamilton, Ontario
This 2-bedroom, 2-bathroom suite in south-central Corktown is truly a gem! It boasts stunning views of the city and escarpment from the 22nd floor, with its large windows and spacious balcony, allowing for ample natural light. Situated in a prime location near St. Joseph's hospital, shopping, and the GO station, making commuting a breeze with a 95 walking score. The unit offers an open-concept kitchen with stainless steel appliances, including a built-in dishwasher. Recent upgrades include a kitchen renovation in 2019, a new garage door and terrace renovation in 2023, and updates to the A/C and electrical panel in 2022. Additional perks include access to a variety of building amenities such as an indoor pool, party room, sauna, squash court, billiard room, and gym. The lobby, hallways & doors have been updated this year. Parking is rented separately for $100.00 per month, and storage options are available through the condo management company for $25.00 per month. Sqft and room sizes are approximate. (id:24801)
Keller Williams Edge Realty
396 Chaffey Street
Welland, Ontario
Spacious 3-Bedroom Corner Freehold Townhome In Desirable South Welland! Bright Open-Concept Layout With Large Windows Bringing In Plenty Of Natural Light. Modern Kitchen Features Stainless Steel Appliances, Ample Cabinetry & Counter Space. Main Floor Primary Bedroom With Semi-Ensuite Bath For Added Convenience. Two Generous Bedrooms Upstairs Provide Extra Space For Family Or Guests. Located Close To Schools, Parks, Shopping & All Amenities. Easy Access To Niagara Falls, Major Highways & The U.S. Border. (id:24801)
Right At Home Realty
71 Greenaway Circle
Port Hope, Ontario
Welcome to The Hartley a beautifully designed bungaloft, built in 2014, offering over 1,600 sq.ft. of above grade living space, plus a newly finished basement all nestled in the heart of Port Hopes sought-after Lakeside Village community. Step inside to soaring ceilings and a bright open-concept layout complete with a cozy gas fireplace, California shutters, and a sleek kitchen featuring granite countertops, high-end stainless steel appliances, pot lights, and ample cabinetry. The main-floor primary bedroom offers privacy and comfort with a walk-in closet and a spa-inspired ensuite bathroom with a glass shower and luxurious finishes. Upstairs, you'll find a generous loft space perfect for a family room, office, or play area, along with a second bedroom and full bath. The professionally finished basement extends your living space with an additional bedroom, full bathroom with glass shower, matte black fixtures, and modern accents, plus a cozy recreation room ideal for guests, teens, or multi-generational living. Enjoy warm summer nights in the beautifully landscaped backyard, featuring a multi-tiered deck and pergola perfect for entertaining, dining, or simply relaxing in privacy. Additional highlights include a double car garage, main-floor laundry, powder room, upgraded fixtures, and a welcoming covered front porch. Just steps to waterfront trails, sandy beaches, and Port Hope Golf & Country Club, with easy access to Hwy 401 and historic downtown shops and restaurants. (id:24801)
RE/MAX Hallmark First Group Realty Ltd.
Lower - 66 Wellington Street S
Hamilton, Ontario
Absolutely stunning, 1 Bedroom Executive basement Suite in downtown Hamilton. This unit is immaculate from top to bottom, and is absolutely stunning, have separate meters. Book your showing (id:24801)
RE/MAX Aboutowne Realty Corp.
3 Stuckey Lane
East Luther Grand Valley, Ontario
Welcome to 3 Stuckey Lane, nestled in the charming community of Grand Valley. This impressive home offers 4 bedrooms and 4 bathrooms, featuring a bright, open-concept layout that seamlessly connects the kitchen, dining, and great room. Step outside to the deck and enjoy a generous backyard with no rear neighbours, offering added privacy and scenic views. Upstairs, you'll find spacious bedrooms, including a primary suite complete with a walk-in closet and ensuite for added comfort. The finished basement offers in-law suite potential, adding valuable versatility to the home. *Driveway will be fully finished by the seller as part of the sale, offering buyers added value and peace of mind. (id:24801)
Homelife Superstars Real Estate Limited
902 - 585 Colborne Street E
Brantford, Ontario
This stunning Cachet built home is located in one of Brantfords most desirable neighbourhoods. Offering 2 bedrooms and 2.5 bathrooms, it strikes the perfect balance of modern design, comfort, and everyday convenience. Bright, open living spaces are enhanced by large windows, quartz countertops, stainless steel appliances, and contemporary finishes throughout. Property is being sold under Power of Sale, in as-is, where-is condition. (id:24801)
RE/MAX Real Estate Centre Inc.
126 - 3260 Singleton Avenue
London South, Ontario
Welcome to this stunning executive 3+1 bedroom, 2.5 bathroom corner townhouse, nestled in a desirable and family-friendly community near Southdale and Wonderland. Spanning three beautifully designed levels, this condominium townhouse boasts an abundance of natural light thanks to its corner-unit orientation and large windows throughout. The main living floor features soaring 9-foot ceilings and modern laminate flooring that flows seamlessly across the space, creating an inviting and open atmosphere. The gourmet kitchen is a true chefs delight, complete with sleek quartz countertops, a stylish tiled backsplash, stainless steel appliances, and ample cabinetry perfect for both everyday cooking and entertaining. Upstairs, the spacious bedrooms offer comfort and privacy, including a versatile den or fourth bedroom ideal for a home office or guest room. The primary suite features a private en-suite, while the living-level laundry with an en-suite washer and dryer adds everyday convenience. Two dedicated parking spaces are included for your comfort and ease. This meticulously maintained home is part of a well-managed condominium community, offering a low-maintenance lifestyle without compromising on space or style. Ideally located close to major highways, reputable schools, shopping plazas, restaurants, parks, and recreation centers, this home provides the perfect balance of accessibility and tranquility. Whether you're a growing family, a professional couple, or an investor looking for a prime opportunity, this property checks all the boxes. Dont miss your chance to own a beautiful home in one of the most convenient and vibrant areas of the city. Move-in ready and waiting for you to make it your own, this townhouse offers executive living at its finest. (id:24801)
Royal LePage Real Estate Services Ltd.
92 Todd Crescent
Southgate, Ontario
Just 20 minutes from Shelburne and an hour from Brampton, this bright and spacious two-story gem is located in a highly sought-after, fast-growing community. This modern home combines elegance, comfort, and convenience. Step through the grand double-door entrance into a carpet-free home with soaring 9-foot ceilings and a flowing open-concept layout. The gourmet kitchen, complete with stainless steel appliances, overlooks a massive 147-ft deep backyard perfect for outdoor entertaining and family fun. Upstairs, you'll find four generously sized bedrooms, each with its own ensuite bathroom, including two primary suites with spacious walk-in closets ideal for large or multi-generational families. Additional features include: Double car garage with inside entry Parking for up to four additional vehicles Bright, open living spaces with abundant natural light Situated in a peaceful, family-friendly neighborhood, this home offers the perfect blend of small-town charm and modern convenience. You're just minutes from Highway access, Foodland, gas stations, and schools everything you need is close at hand. (id:24801)
Homelife/miracle Realty Ltd
142 Lakeshore Road S
Meaford, Ontario
Meticulously Maintained & Fully Upgraded Gem Steps from Georgian Bay. Welcome to this beautifully updated 2-bedroom, 2-bathroom home situated on an oversized lot directly across from the stunning shores of Georgian Bay. Every inch of this home showcases quality workmanship and thoughtful upgrades, offering both comfort and functionality in a truly picturesque setting. Step inside to find a bright and inviting interior with an abundance of natural light, fresh paint, and new hardwood flooring throughout the main level and fresh carpet on the second floor. The updated kitchen is both stylish and practical, ideal for entertaining or quiet family meals and comes complete with updated cabinetry, quartz countertops, and stainless steel appliances. Both fully renovated bathrooms reflect modern design and convenience. The home also features a fully finished basement, providing additional living space with in floor heating to ensure warmth and comfort in the winter months. There is an open space on the second floor that can be used as a home office or closed off to make a third bedroom. Outdoors, enjoy the front deck complete with a new glass railing, peace of mind of the steel roof, mature perennial gardens, a thriving vegetable garden, and plenty of storage with three sheds and a detached two-car garage. With front and rear access to the property, the pull-through garage is a dream come true for anyone with a boat or trailer. Whether you're looking for a year-round residence or a weekend retreat, this home combines peaceful living with proximity to nature and the unbeatable views of Georgian Bay.Don't miss your opportunity to own this exceptional property where pride of ownership shines inside and out. (id:24801)
Royal LePage Real Estate Services Ltd.
394 Bishopgate Road
Brant, Ontario
Welcome to 394 Bishopgate, Brantford a charming rural retreat set on a picturesque 1-acre lot. This immaculately maintained 2-bedroom bungalow exudes pride of ownership at every turn, blending comfort, functionality, and character to create the perfect place to call home. Step inside and you'll find warm pine floors throughout, adding natural beauty and rustic charm to the living spaces. The cozy fireplace, ducted to both the bedrooms and basement, provides efficient warmth and an inviting atmosphere. The home also features a spacious 4-piece bathroom, complete with a soaker standalone tub and separate shower, offering both elegance and relaxation. Outdoors, enjoy a rare and expansive deck ideal for entertaining friends and family or simply unwinding while taking in the peaceful country surroundings. One of the standout features of this property is the detached 26' x 30' heated double car garage, complete with three bay doors, and wired with 220 service a dream setup for hobbyists, mechanics, or anyone who needs a versatile workspace. All this, just minutes from Brantford's city amenities, offering the best of both worlds rural tranquility and modern convenience. With its mix of rural serenity and thoughtful updates, 394 Bishopgate offers more than just a home its a lifestyle. (id:24801)
RE/MAX Twin City Realty Inc.
6 - 98 Shoreview Place
Hamilton, Ontario
Welcome to your new home, For lease main and upper floor only, newly painted, professionally cleaned, looks like brand new. Fenced Back yard waiting for your imagination. A must see. This property have California Shutters through out the main and upper level. Crown Molding, Double Sink, Granite Counter top in Kitchen. Led lights through out on main and upper level. Master bedroom with walk-in closet and 5ps ensuite bath.2nd bedroom also has a walk-in closet. Open 9 x 10 sq/ft space on upper level, can be used as home office/computer room or second sitting area. Another 4ps bath on upper level. Charging your EV is easy, just plug-in to charge, in your garage. No need to go out side. Garage door opener for you convenience. Water front park is just across the street with walking trail along the front and more, waiting for you to explore. Major shopping is close by like Costco, Metro and much more. Stay connected to other parts of city with nearby link to QEW. Book you showing now. (id:24801)
Century 21 Associates Inc.
1213 - 60 Frederick Street
Kitchener, Ontario
Location, Location, Location! Absolutely Stunning 1+1 Unit With 2 Bathrooms Located In The Heart Of Downtown Kitchener. This Spacious and Bright unit comes with unobstructed View. The Den can easily function as a second bedroom or home office. Modern Laminate Flooring Throughout. High Ceiling. Kitchen With Tall Cabinets, Quartz Counter Top, Porcelain Backsplash & Stainless Steel Appliances. Porcelain Tiles In Both Washrooms. Amenities of this Building include Rooftop Terrace, Party Room, Fitness Centre, Yoga room, Underground Parking and 24hr Concierge. The unit also has smart home technology for convenience. LRT & Bus Stops Right At Your Door Step, Mins To Conestoga College, GO Station, University Of Waterloo, Wilfrid Laurier University & All Other Essential Amenities. (id:24801)
Homelife/miracle Realty Ltd
350 Victoria Street S
Kitchener, Ontario
PARKING FOR 6! Charming 3 bedroom, 2 bathroom, 2-storey home in the heart of Kitchener! Located near Victoria Park, the University of Waterloo, and countless amenities, this cozy home blends modern upgrades with convenience. The enclosed front porch offers all-season enjoyment, while the open-concept, carpet-free main level is perfect for entertaining. The recently updated white kitchen features a sleek tiled backsplash, upgraded counters, ample cabinetry, and an eat-in island with direct access to the back deck. Upstairs, you'll find 3 spacious bedrooms and a renovated 4-piece bath with enhanced water-resistant flooring. The finished basement adds extra living space, a 3-piece bath, and laundry. A paved driveway runs through to the backyard with parking for up to 10 vehicles, plus a handy side entrance to the home. With the new updates and amazing this home is move in ready and waiting for its new owners. (id:24801)
RE/MAX Twin City Realty Inc.


