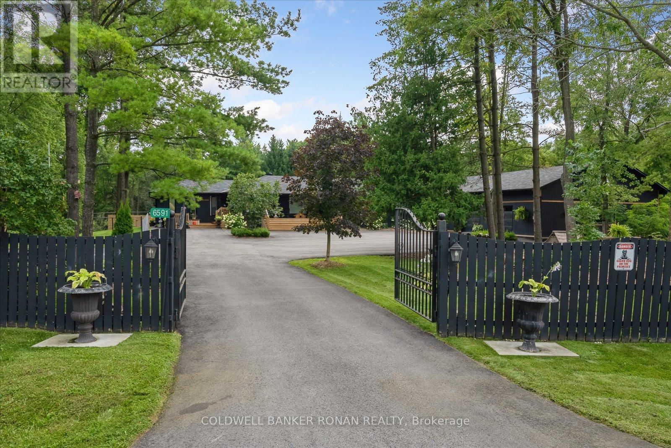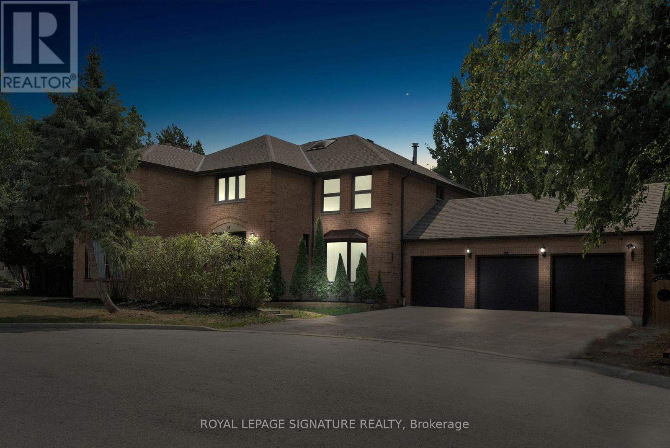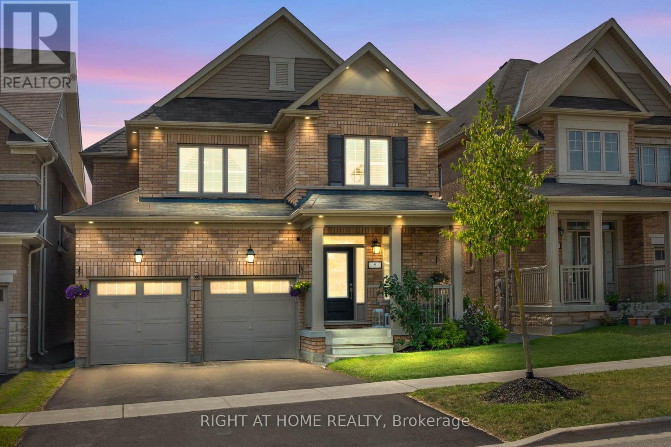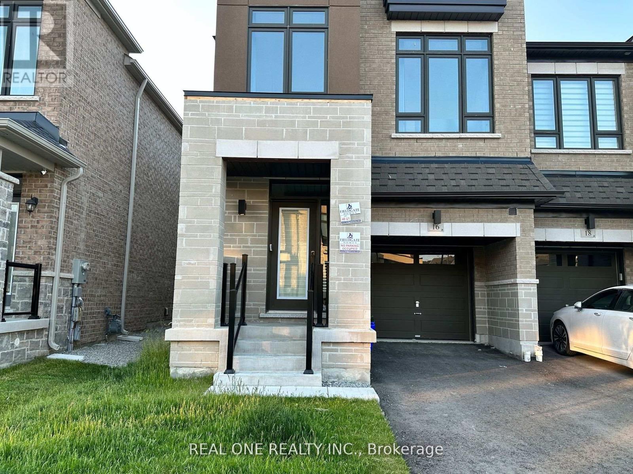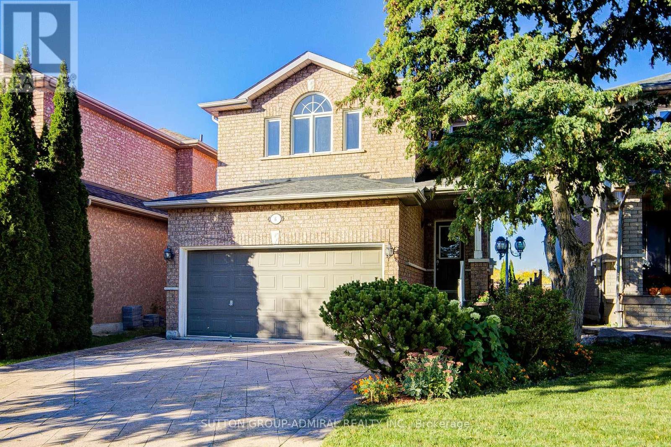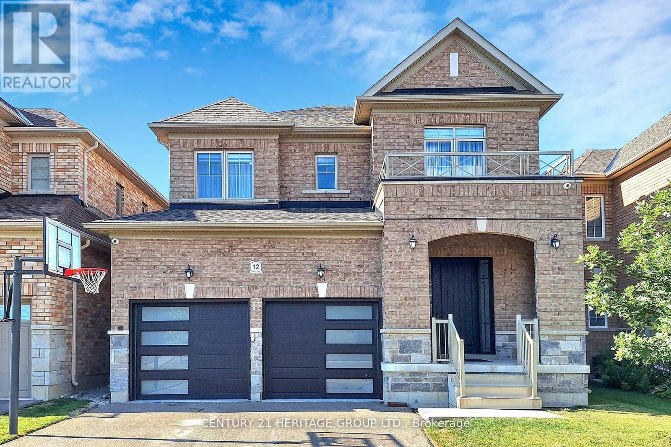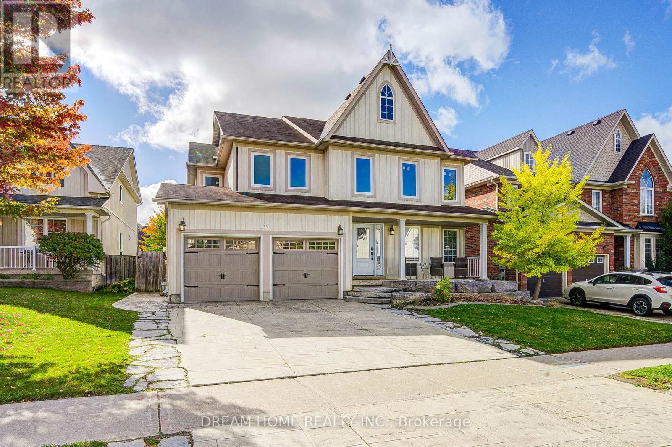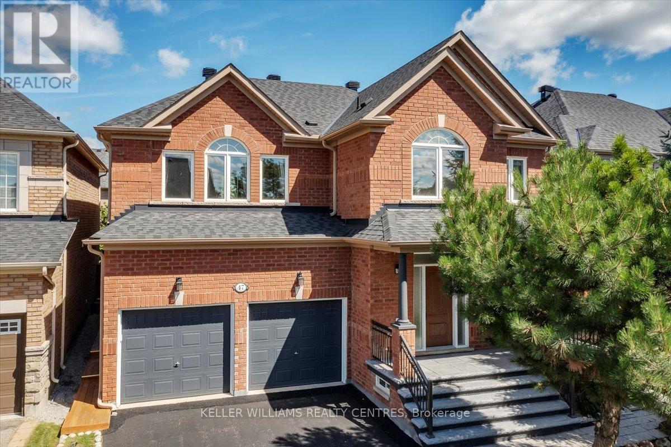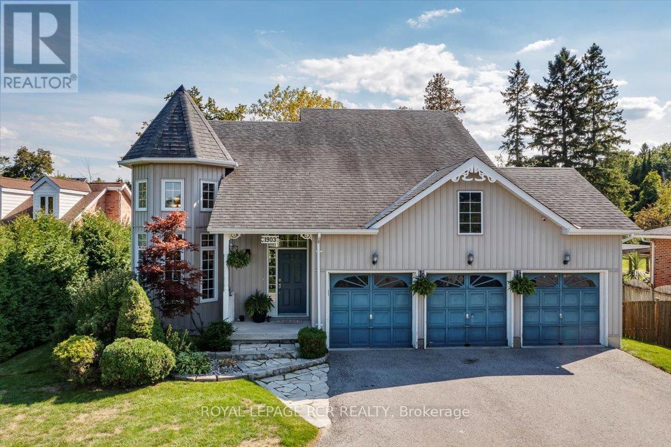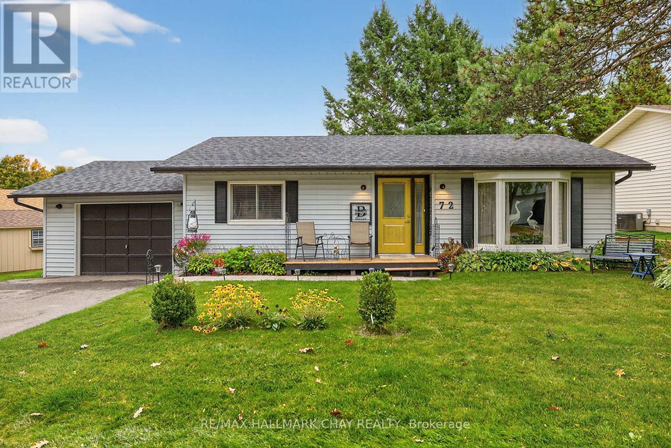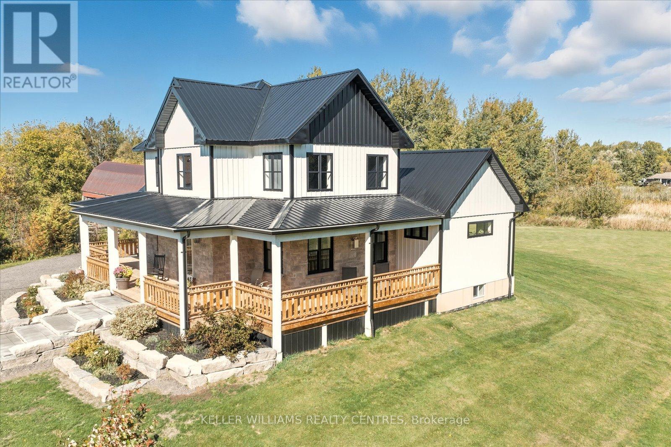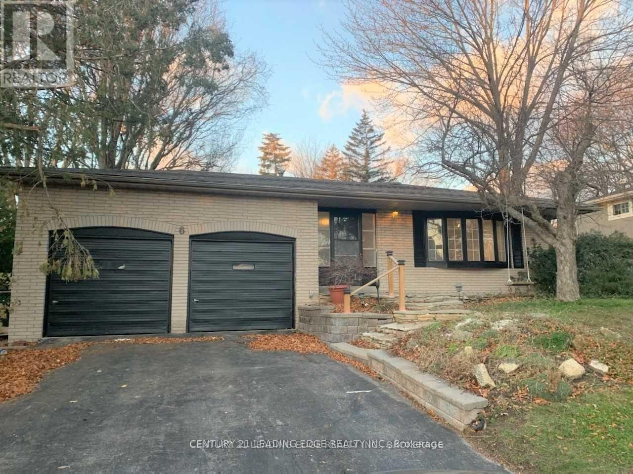6591 6th Line
New Tecumseth, Ontario
This custom-built Bungaloft sits on a rare 10 acres that is 650' wide and is lit up and manicured like no other. Originally a model home-; Designed & built by Castellano Construction this property will not be mimicked.5+1 bedrooms 6 bath, heated floors, electric blinds, gym, rock wall, large office, hidden cigar lounge, 200k in custom millwork and many more upgrades. 4 car tandem garage, workshop, tons of parking. Perfect for running a home business. Large dog run with heated doghouse, basketball half-court, hot tub, outdoor bathroom, 1-large fenced-in garden + 1- 3/4-acre garden, fruit trees + winding Creek Around the Perimeter. Last year this property brought in a six-figure income hosting private events and from cabin/treehouse rentals. Situated 8 min from King and 45 min from Toronto. The perfect blend of modern and country, bringing lifestyle and investment together. DO NOT MISS OUT!+ Opportunity to purchase 25acres next door. Engineered hardwood throughout, alarm system + cameras, Sonos speakers throughout,2 sheds,3 coops,cabin+treehouse, pizza oven and backup generator. (id:24801)
Coldwell Banker Ronan Realty
34 Barclay Court
Markham, Ontario
Welcome to 34 Barclay Court, an elegant family home offering over 4,000 sq. ft. of living space above grade. The main level showcases a grand spiral staircase, rich hardwood floors, and a spacious kitchen with a centre island, stainless steel appliances, and a sun-filled breakfast area. With 5+2 bedrooms and 5 bathrooms, theres room for everyone, including a spacious primary bedroom w/ an ensuite and bonus room. Main floor office with great built-ins and hardwood paneling. Ideally located in the prestigious enclave of the Bayview Country Club, and steps from Steeles and Bayview Ave, this home is surrounded by top schools, parks, shopping, dining, and convenient transit, making it a perfect blend of luxury and lifestyle (id:24801)
Royal LePage Signature Realty
5 Pridham Place
New Tecumseth, Ontario
Unbeatable Value! This Is The Best-Priced Walk-Out Basement Home Of Its Style In The Entire Area, Now Aggressively Priced To Sell! Don't Miss Your Chance To Secure A Rare Opportunity In The Highly Sought-After, Family-Friendly, And Rapidly Growing Community Of Tottenham. This Beautiful 4-Bedroom, 3-Bathroom Home Has Been Impeccably Maintained And Tastefully Updated, Offering Exceptional Value Compared To Anything Else On The Market. Inside, You'll Find Durable Laminate Floors On The Main Level, Pot Lights Throughout, And Striking Exterior Lighting That Makes The Home Shine Day And Night. The Bright, Airy, And Functional Open-Concept Layout Seamlessly Combines Kitchen, Dining, And Living Spaces, Perfect For Everyday Living And Effortless Entertaining. Upstairs Features Generously Sized Bedrooms, Including An Expansive Primary Retreat With A Spa-Like Ensuite And Ample Closet Space. The Walk-Out Basement Provides Endless Possibilities. Create An In-Law Suite, Accessory Apartment, Or Multi-Generational Living Space With The Potential For Additional Income. Outside, The Backyard Is An Entertainer's Dream With Plenty Of Space For Gatherings And The Option To Add An Expansive Deck Overlooking The Yard. Situated On A Warm, Welcoming Street Where Children Play And Neighbours Connect, This Property Truly Embodies A Family Oriented Lifestyle. Even Better, A Brand New Elementary School Is Being Built On The Next Street, Adding Unmatched Convenience With Shops, Restaurants, Parks, And Schools Within Walking Distance, Plus Scenic Trails, Camping, And Conservation Areas Just Minutes Away. This Home Checks Every Box. Don't Wait, Homes Like This Rarely Come Up, And At This Price, It Won't Last Long! (id:24801)
Right At Home Realty
16 Hewison Avenue
Richmond Hill, Ontario
Stunning 4 Bedrooms Modern Townhome In The Heart Of Richmond Hill. End Unit Like A Semi-Detached House. Sunfillled and Spacious. Functional Layout. 9' Ceiling On Main & 2nd Fl. Hardwood Floor Throughout. Open Concept Kitchen With S/S Appliances. Great Room With Electric Fireplace. Bedrooms With Large Windows. Master bedroom With 5 Pc Ensuite & Walk In Closet. Freestanding Soaker Tub In Master Ensuite. Mins To Hwy 404, Costco, Home Depot, Park... (id:24801)
Real One Realty Inc.
6 Lorridge Street
Richmond Hill, Ontario
Stunning Summit Hill Homes Built Property Sits On A Gorgeous Sunny West Facing Professionally Landscaped Lot In The Heart Of Lake Wilcox. The Home Boasts An Absolutely Amazing Functional Layout That Features An Open Concept Liv/Din Room, Family-Sized Kitchen W/Upgraded S/S Appliances & Breakfast Area, Main Floor Laundry W/Built-In Uppers & Direct Access To 2-Car Garage, 3 Spacious Principal Bedrooms, Finished Basement W/4th Bedroom & Bathroom. Roof 2016,Furnace 2016, Partial New Windows. Great Neighborhood And Schools. (id:24801)
Sutton Group-Admiral Realty Inc.
12 Tupling Street
Bradford West Gwillimbury, Ontario
Stunning New Quality Built Home Loaded W/Upgrades Backing On To Park In Amazing Location! Sun-Filled Flr Plan, Gorgeous Hdwd Flrs & Stairs, Family Rm W/Gas F/Pl Open To Chef's Kitchen W/Quartz Counters, Stainless Steel appliances, Stylish Range Hood. W/O To Yard, Large Bdrms - All W/Upgraded Baths W/Quartz Counters - Master W/Spa-Like Bath Feat. Glass Shower & W/I Closet, Oversized Garage, 2nd Master Bdrm W/Full Ensuite. Finished garage with insulation and heating for complete climate controlled car storage. There is also additional shelving and central vac outlet. Every room is equipped with CAT-5 cabling for permanent and wifi-free internet connection. New front entrance door and new garage door. (id:24801)
Century 21 Heritage Group Ltd.
23 Viscount Way
East Gwillimbury, Ontario
Welcome To The Vibrant And Community Of Mt. Albert! This Beautiful Home, The Heart Of The Home Is A Stunning Custom Kitchen With A Large Centre Island And Abundant Cabinetry. The Family Room Boasts A Striking Feature Wall, Gas Fireplace, And Plenty Of Pot Lights, Creating The Perfect Gathering Space. A Bright Main Floor Office Oversized Windows. The Spacious Primary Suite Offers A Luxurious 5-Piece Ensuite And Walk-In Closet. Step Outside To Your Backyard Retreat, With An In-Ground Saltwater Pool. (id:24801)
Dream Home Realty Inc.
47 Ames Crescent
Aurora, Ontario
Introducing a meticulously maintained and updated 4+1 bedroom residence, ideally situated on a tranquil, tree-lined crescent. Upon arrival, you will appreciate the absence of a sidewalk, which allows for convenient parking for up to 4 vehicles, complemented by newer patterned concrete steps and an elegant porch railing. Step inside to discover an inviting open-concept layout featuring 9-foot ceilings on the main floor. The spacious family-sized kitchen boasts Corian countertops, a custom exhaust hood, recessed lighting, and a stylish custom backsplash, making it a perfect space for culinary enthusiasts. The main floor also includes a cozy family room with a gas fireplace, as well as separate living and dining rooms, providing ample space for both relaxation and entertaining. Two interior staircases lead to the basement, with the primary oak staircase showcasing beautiful metal spindles. Convenience is key with a main floor laundry room that offers direct access to the garage and a separate side entrance. The primary bedroom is a true retreat, featuring a walk-in closet and a luxurious 5-piece ensuite complete with a soaker tub and a separate shower adorned with new glass. The three additional bedrooms are generously sized, with two of them offering ensuite bathrooms. The finished basement enhances the living space with a recreation room, an additional bedroom, and a 3-piece bathroom, making it ideal for guests or family activities. Outside, the very private fenced backyard is a serene oasis, featuring a large deck, a gazebo, and planter boxes for gardening enthusiasts. Numerous updates have been made over the past few years, enhancing both the functionality and aesthetic appeal of this remarkable home. We invite you to review the list of features and improvements that make this property truly exceptional. (id:24801)
Keller Williams Realty Centres
1903 Metro Road N
Georgina, Ontario
Welcome to 1903 Metro Road North - your perfect family retreat by the Lake! Stunning 3+1 bedroom, 2-storey home with finished basement offers the ideal blend of comfort, functionality, and location. Step inside to soaring 18.5 ft catherdral ceilings that elevate the spacious open-concept main floor, creating a warm and inviting atmosphere perfect for everyday living and entertaining and the added bonus of the primary B/R on the main level. A true standout feature of this property is the gas heated 27x20 ft 3-car garage with 10.5 ft in height, currently used as a garage and bonus living space - an ideal hangout zone for the kids or a versatile flex area for your lifestyle needs. Love to entertain? You'll fall in love with the oversized 30x20 ft entertainer's deck, complete with hot tub and views of your private pool-sized treed backyard. Whether it's summer BBQs or quiet evenings under the stars, this backyard is your personal escape. Plus, there's ample parking in the front for family and guests or to store your boat or trailer. Location is key - and this one can't be beat. Walk across the street and enjoy De La Salle Park or the quiet Franklin Beach and only a 3-minute drive to Willow Beach, you'll enjoy the best of Lake Simcoe living. Need to commute or run errands? Just a 15 minute drive to the 404 highway and a convenient public transit stop directly across the street connects you to grocery stores, shopping centres, schools, and the Newmarket GO Terminal. Don't miss your chance to own this versatile and beautifully maintained home in a prime Georgina location. 1903 Metro Road N is more than a house - it's a lifestyle. (id:24801)
Royal LePage Rcr Realty
72 Tecumseth Pines Drive
New Tecumseth, Ontario
Retirement living at it's very best! Far more than just a roof over your head - Tecumseth Pines is a Premier Residential Retirement Community with a Stunning Landscape & Friendly Atmosphere. Set in the gorgeous countryside but located just minutes from Tottenham for all of your in-town needs. The home features an easy-to-maintain floor plan with just the right amount of living space. The spacious kitchen extends out to the oversized covered deck providing the perfect spot to enjoy a morning coffee or evening meal during our warm summer months. The main floor is rounded off by two generously sized bedrooms, updated bathroom, and laundry - eliminating the need for stairs, offering true one-level living however the full basement provides endless options for extended living and an abundance of storage space which not all homes in the community offer. New Roof: Fall '24. Residents can enjoy the well equipped clubhouse which offers an Indoor Swimming Pool, Darts, Table Tennis, Fitness & A Variety Of Social Events & Activities. Note: Landlease fees apply. (id:24801)
RE/MAX Hallmark Chay Realty
11601 Concession 3 Road
Uxbridge, Ontario
**Custom-Built Ranch-Style Beauty on 20 Acres of Tranquility**Welcome to this exceptional 2-storey ranch-style custom home, perfectly nestled on a breathtaking 19.86-acre property surrounded by stunning mixed forest. Meticulously overbuilt with premium craftsmanship, this home combines luxurious modern living with unmatched durability and design.Built to last, the home features a **steel roof and steel siding**, offering superior protection, low maintenance, and a sleek modern look that complements its natural surroundings.Inside, youll find an open-concept layout flooded with natural light, high ceilings, and high-end contemporary finishes throughout. The chefs kitchen is as functional as it is beautiful, with **direct access from the oversized double garage**making unloading groceries a breeze with a private entry straight to the walk-in pantry.Step outside to enjoy **two expansive, covered decks**, perfect for entertaining or soaking in the peaceful serenity of your own forest oasis. With **over 1.5 km of private trails** winding through the mixed woods, nature is truly at your doorstep.The **oversized double garage** includes **basement access** and ample space for vehicles, equipment, and storage.A rare opportunity to own a true country retreat designed for lasting comfort, style, and connection to nature. (id:24801)
Keller Williams Realty Centres
6 Jeremy Drive
Markham, Ontario
Build Your Own Dream Home Or A Great Opportunity For Homeowners. Attention All Builders And Investors. Situated On One Of The Most Desirable Streets In The Heart Of Unionville. Just Minutes Walk To Main Street Unionville, Toogood Pond, Amazing Restaurants And GO Train To Toronto. Approx. 75.18 Ft Frontage With A Depth Of 130.31 Ft Surrounded By Multi Million Dollar Custom Built Homes. Nice 3-Level Back Split, Approx. 1,876 Sf. Cozy Family Room With Hardwood Flooring, Fireplace And Bar With A Walk-Out To Back Garden. Separate Dining Area And Living Room, 3 Good Sized Bedrooms. Minutes To Parkview PS, Bill Crothers SS, Unionville HS And York University Markham Campus. Close To Hwy. 404, 407ETR, Markville Mall And More! Please Be Courteous To Tenants When Viewing The Property. No Survey Available. (id:24801)
Century 21 Leading Edge Realty Inc.


