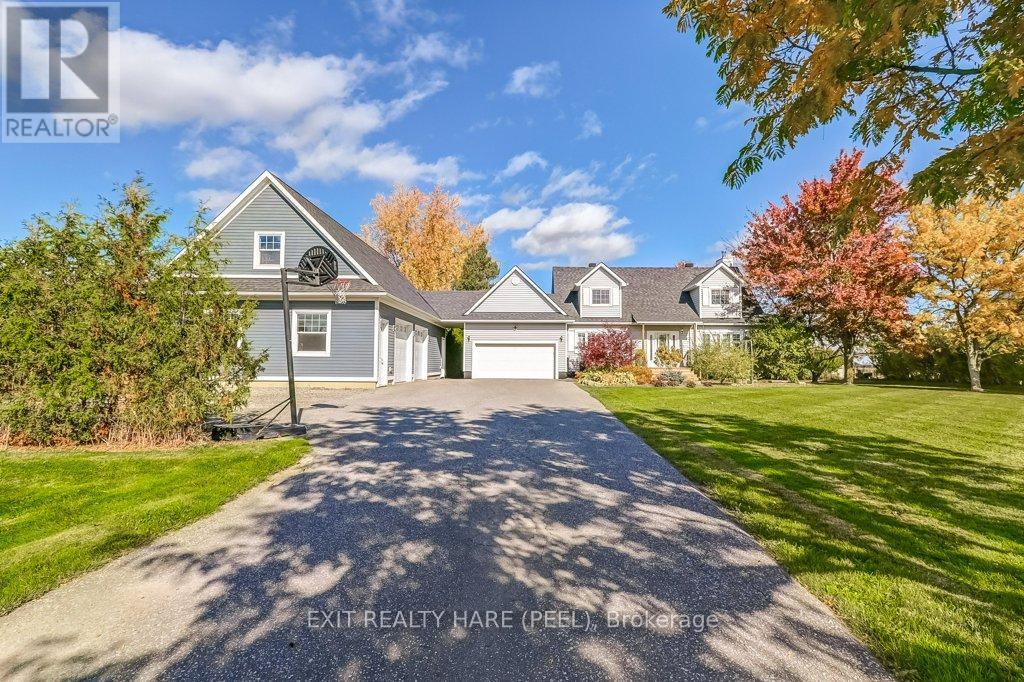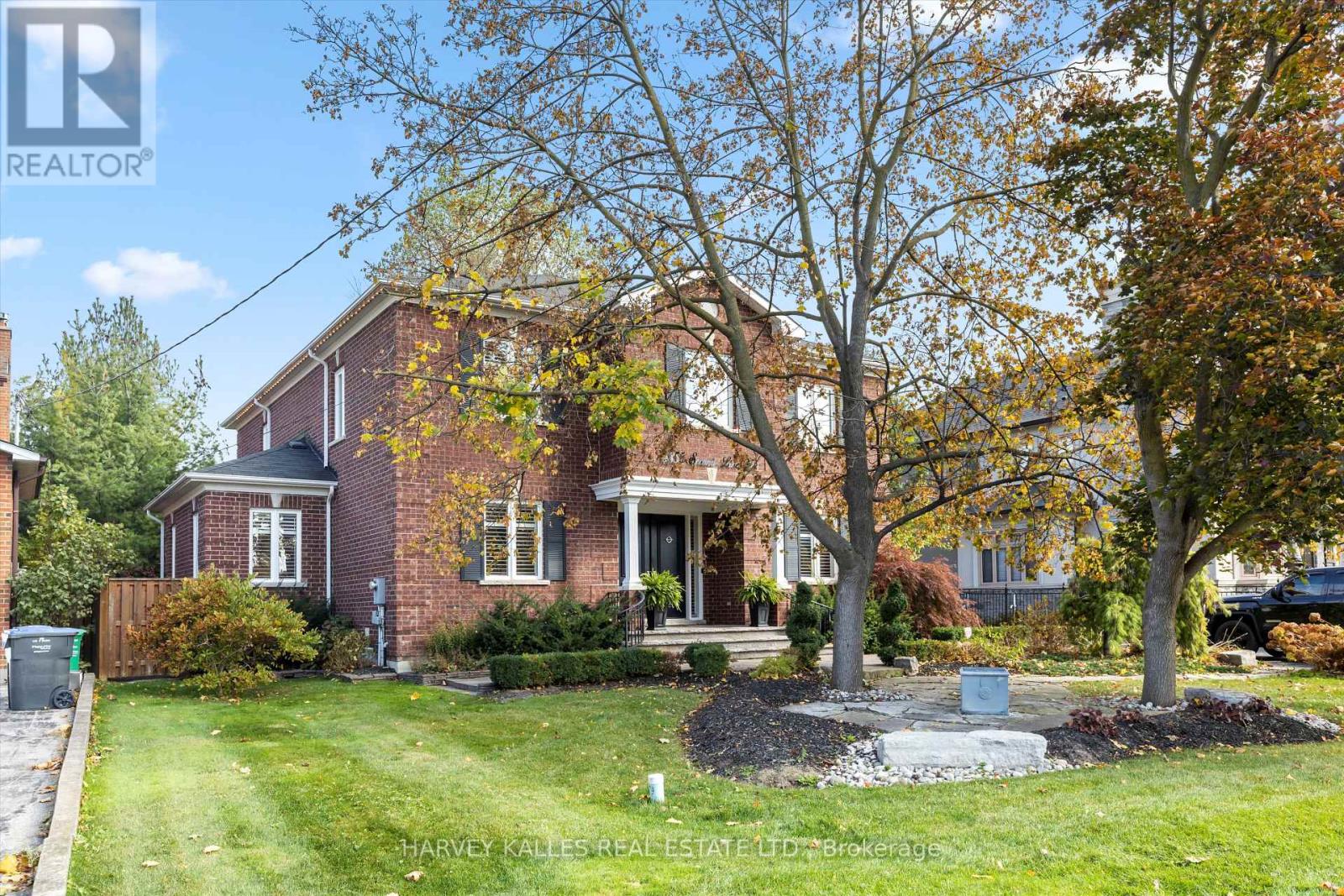Lower - 80 Quillberry Close
Brampton, Ontario
Presenting A Stunning and spacious Legal Basement apt located at Exciting Mount Pleasant Community Of Northwest Brampton.Completely private bsmt with its own laundry facility. Specious modern kitchen completes with Stove, fridge & Dishwasher. Large Master bdrm W/Mirrored closet. One Parking space. Bsmt is brightly lit with Energy Saving LED Spotlights and light Fixtures. Excellent for couple or students as Sheridan college Davis campus is only 10km from here. **** EXTRAS **** ONLY NON SMOKER AND NO PET AS Landlord family is allergic to tobacco, other smoking substances, Animal hair. Tenant pays 30% of total of utilities - water,Heat,Hydro. (id:24801)
Homelife/romano Realty Ltd.
504 - 4208 Dundas Street W
Toronto, Ontario
Welcome to K2 Kingsway by the River, nestled between the esteemed Kingsway and Lambton communities. Humber River trails at your door step while only a 15 minute drive from Downtown Toronto. Surrounded by one of Toronto's most pristine natural playgrounds and expansive parklands, there are plenty of options for outdoor play and relaxation. Nearby are some of the city's finest golf courses, schools, and transit options. High Park and Lake Ontario are minutes away. Walk to bustling Bloor Street or Islington Village for great shopping and retail. This unit features smooth 9' ceilings, stainless steel appliances, a large balcony with East exposure, a large bedroom plus separate den with 1.5 baths, and thoughtful upgrades throughout. 1 underground parking space included. **** EXTRAS **** Incredible building amenities include: fitness centre, formal dining room w/ kitchen, multi-purpose lounge & sitting room w/ bar, outdoor amenity terrace w/ bbq, party room & lounge, visitor parking, bike parking. (id:24801)
Realty One Group Flagship
21 Jersey Avenue
Brampton, Ontario
Spacious 3-Bedroom Main Floor Available For Lease, This Charming 3-Bedroom Bungalow Offers A Bright And Airy Main Floor. The Home Features A Double-Wide Driveway With Parking For Four Cars, Along With An Attached Garage.Inside, You'll Find A Generous Living And Dining Area With Hardwood Floors Throughout And Large Windows Offering Views Of A Peaceful, Tree-Lined Street. The Kitchen Is Well-Lit And Functional, With A Ceramic Tile Backsplash, Pantry, And Plenty Of Counter Space.The Three Spacious Bedrooms Are Filled With Natural Light, And The Full Bathroom Is Conveniently Located On The Main Floor. Step Outside To A Fully Fenced Backyard With A Patio, Providing A Great Space For Relaxation And Outdoor Enjoyment.This Property Offers A Comfortable, Well-Maintained Living Space In A Quiet Neighborhood With Ample Parking And Easy Access To Local Amenities. (id:24801)
Century 21 Royaltors Realty Inc.
805 - 400 Webb Drive
Mississauga, Ontario
Well Maintained Spacious 1187Sf 2 Bedroom Plus Solarium Condo Suite In Mississauga City Centre. Split Bedroom Layout, Galey Kitchen W/Breakfast Area, Spacious Primary Bedroom W/Ensuite Shower & Bathtub, 2nd Bedroom W/Walk-Out To Balcony. Resort-Like Amenities Such As Indoor Swimming Pool, Gym, Tennis, Party Room And Many More. Close To Square One, T&T Supermarket, Staples, Shopper Drug Mart, Restaurants, Park & Public Transit. Vacant and Ready to move in Immediately **** EXTRAS **** Stove, Dish Washer, Clothes Washer & Dryer, Electrical Lighting & Fixture (id:24801)
RE/MAX Success Realty
14181 Mclaughlin Road
Caledon, Ontario
ABSOLUTELY STUNNING Cape Cod Style Home in Rural Caledon! This SHOW STOPPER sits on an acre lot with 3+1 BR, 3 Baths, & a massive workshop (2014). Pull into the tree-lined driveway & instantly feel at home. Plenty of parking available for all your guests. This property is perfectly landscaped from front to back, & simply looks beautiful with all those fall colours. Head inside to the spacious front foyer dressed w/crown moulding, upgraded trim & hardwood floors, which is a common theme throughout the main floor. The formal living room, is a great place to sit with family & friends while singing along to the piano, or simply chatting while enjoying the gorgeous outdoor view. The relaxing Family Room invites you to sit back & enjoy the wood-burning fireplace while watching your favourite shows, or looking out to those wonderful fall colours out back. The Kitchen is certainly a Chefs Delight with ceramic flooring, custom backsplash, pantry, upgraded cabinets, & a centre island with a breakfast bar & extra bar sink. The Breakfast room has plenty of space for your large family dinners, an extra workspace with spare cabinets, a walkout to the back deck, & direct access to the mud/laundry room which leads you out to the double car garage. Upstairs you'll find 3 large bedrooms. The Primary comes with a walk-in closet & a 3pc ensuite, while the 2BR has a lovely built-in bookcase with seating & storage, for when its time to sit & read with your little loved ones. The finished basement has a spacious rec room, a play room, & an extra bedroom. Plenty of storage areas down there as well. Looking to WORK FROM HOME? Well this Mighty WORKSHOP is the envy of any small business owner. Fully insulated, heated, wired for security & comes with 100 amps for all your electrical needs. The ground floor has 11ft ceilings & hosts a main bay w/2 oversized garage doors, & a large work rm off to the side. Head upstairs to an office area as well as a large board/storage rm w/pot lighting. **** EXTRAS **** Roof Shingles (2018), Workshop just under 2000sq ft (2014), Vinyl Siding (2023), underground electric dog fence, Washer (2022), GDO (2022), Stove (2021), 200 amp service, Garden Shed. Shows 10+ (id:24801)
Exit Realty Hare (Peel)
1304 - 240 Scarlett Road
Toronto, Ontario
3 Bedroom with 2 washroom Vacant unit with breathtaking views of Humber River. Open concept kitchen with stainless steel appliances and center island. Surrounded by golf course. updated unit. Huge balcony. Enjoy the tranquil view. Steps to James Gardens, golf, trails, shops and TTC. Master bedroom with washroom. Meticulously maintained grounds, gardens and amenities: **** EXTRAS **** Stainless steel Whirlpool fridge, Whirlpool stove, microwave, hood fan, and dishwasher, washer, dryer, all light fixtures, Existing window coverings. (id:24801)
Target West Realty Inc.
103b - 4655 Metcalfe Avenue
Mississauga, Ontario
Brand New In Condo In One Of The Most Sought After Locations Right Across From Erin Mills Town Centre Mall, Close To Credit Valley Hospital. Quick Access To Hwys 403, 407. Transit At Doorstep.665 Sq Ft Inc Large 94 Sq Ft Balcony, 9 Foot Ceiling. Amenities Include Gym, Outdoor Pool, Rooftop Terrace/Bbq, Yoga Room, Theater, Party Room, Pet Spa, 24 Hours Concierge, Visitor Parking. Bulk Internet, Bike Storage Unit Included In Monthly Maintenance Fee. **** EXTRAS **** S/S Fridge, Stove, Built-In Dishwasher And Microwave. Stacked Washer And Dryer, Lots Of Cabinets, Kitchen Island With More Cabinets, Roller Blinds, Bright And Spacious, Den Can Fit A Twin Bed. Taxes Not Yet Assessed. (id:24801)
Executive Homes Realty Inc.
8 Pico Crescent
Vaughan, Ontario
Gem of Thornhill. Don't miss out on this opportunity to own a loved 4 BR 3200sq/f family home in a prime location which backs onto a new park close to all amenities such as big box grocery stores, Promenade Mall, Top schools, Places of Worship, Community Centre, highways, and VIVA Transit. Landscaped front and backyard. Large Front door entry and large transom with matching iron inserts welcomes you to a stunning two story foyer, 9ft ceiling main floor, Circular mahogany stained Oak Staircase, Crown moldings and wainscotting throughout. Kitchen with backyard access, laundry with garage access. Roof and Air Conditioner replaced within 4 years. (id:24801)
Homelife/bayview Realty Inc.
630 - 681 Yonge Street
Barrie, Ontario
Bright & Spacious North Facing 1 Bed 1 Bath Suite In Highly Sought After South District Condos.Includes Parking. This Open Concept Suite Includes Many Upgrades; 9' Ceilings, Smooth Ceilings, Kitchen Island, Upgraded Flooring, Upgraded Kitchen Backsplash, S/S Kitchen Appliances, Quartz Counters, Roller Shade Window Treatments & Much More. Steps To Schools, Transit, Shopping, & More. Barrie South Go Station 1Km. Rooftop Terrace, Party Room, Gym, Concierge, Yoga Studio **** EXTRAS **** Includes: Stainless Steel Kitchen Appliances (B/I Dishwasher, Stove, Fridge, Microwave Hood Fan) Stacked White Washer & Dryer & Roller Shade Window Treatment. Tenant Responsible For Hydro, Cable, Internet & Phone. (id:24801)
Royal LePage Real Estate Services Ltd.
90 Ridge Road W
Grimsby, Ontario
Set on the Niagara Escarpment with panoramic views of Lake Ontario, Beamer Falls, and a scenic river, this elegant retreat offers refined living. Step inside the grand foyer to discover 4,796 sq ft of refined living space, including a formal living room, private office, & a sophisticated dining room. A gourmet kitchen with a butler's pantry flows into a cozy family room & dinette. Upstairs, the master suite boasts a walk-in closet & a spa-like ensuite, while two bedrooms share a Jack and Jill bath, & a private guest suite rests above the garage. The entertainers basement features a billiard room, wet bar, home theater, spa bathroom, gym, & a cold cellar ready for a wine collection. Outside, the outdoor kitchen, fireplace & expansive patios offer the perfect setting for entertaining with front-row seats to the areas stunning natural beauty. The year round bunk house/play house features radiant in-floor heating & A/C. Grimsby's pinnacle of luxury living at 90 Ridge Road West, where your dream lifestyle awaits. (id:24801)
RE/MAX Escarpment Realty Inc.
6855 Second Line W
Mississauga, Ontario
Welcome to your 5 + 1 bed / 5 bath dream home in the heart of Old Meadowvale Village! This beautifully RENOVATED, CUSTOM residence combines modern luxury with timeless charm. As you step inside, you'll be greeted by an expansive open-concept layout flooded with natural light. The gourmet kitchen features brand new top-of-the-line SS appliances, custom cabinets, quartz counters & a spacious island. The adjoining dining & living areas boast elegant finishes, perfect for family gatherings. Plus a cozy family room for quiet relaxation, private office & main floor laundry. Retreat to the primary suite, a true sanctuary with a spa-like ensuite & walk-in closet. FOUR ADDITIONAL well-appointed bedrooms provide ample space for family with 2 additional bathrooms. Fully finished lower level with a 6th bed & bath, gym, wet bar, rec room, storage & walk out. Massive private backyard oasis with deck & landscaped gardens w/sprinkler system, ideal for summer BBQ's & tranquil evenings under the stars. **** EXTRAS **** Brand new Kitchenaid appliances - double door fridge/freezer, double wall ovens & dishwasher. Security camera's/system, cedar sided storage shed w/power, gas lines for BBQ & fire pit & so much more! (id:24801)
Harvey Kalles Real Estate Ltd.
603b - 9090 Yonge Street
Richmond Hill, Ontario
The Perfect 1 Bedroom apartment with No Wasted Space. Featuring 9Ft Ceiling & Laminated Floors Through Out. Gourmet Kitchen With Centre Island Boasting Granite Counters, Glass Backsplash Tall Cabinets & S/S Appliances. Spacious Bedroom With Floor To Ceiling Windows. OpenConcept Living/Dining Walks Out To Huge Terrace With Un-Obstructed N/E/W Panoramic Views. Amenities: Indoor Pool, Sauna, Gym, 24/7 Concierge Party/Rec Room & Stone Throw Away To Yonge St & Everything This Beautiful Community Has To Offer; Hwy 407, Shopping, Public Transit & So Much More! 1 Underground Parking & 1 Locker Included. Currently tenanted Month by Month. **** EXTRAS **** Steps from Hillcrest Mall, YRT, great shopping and schools. (id:24801)
Homelife New World Realty Inc.













