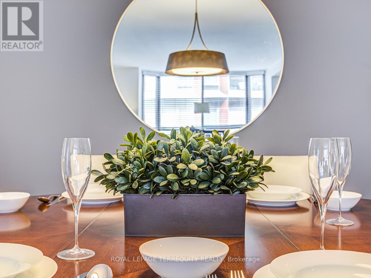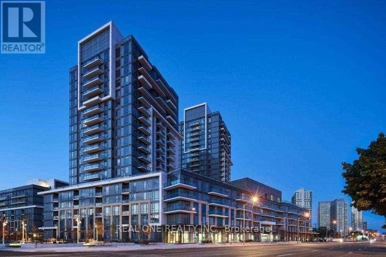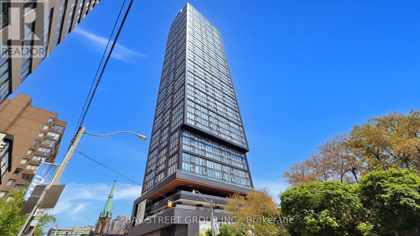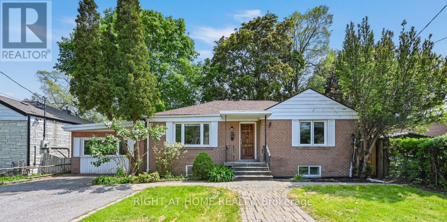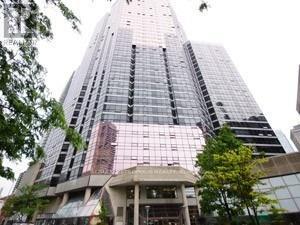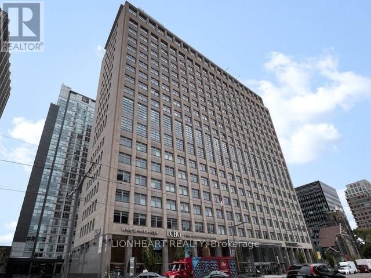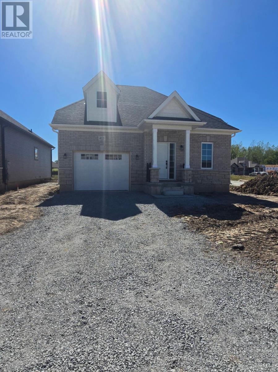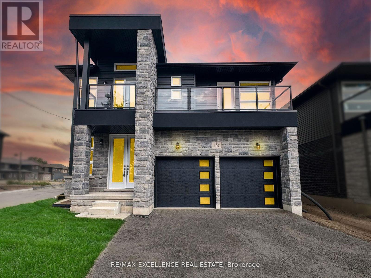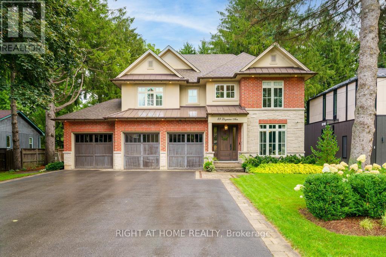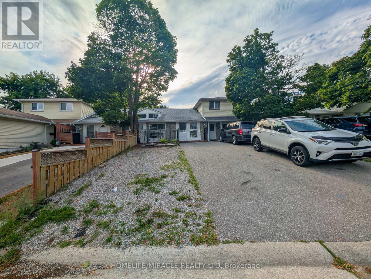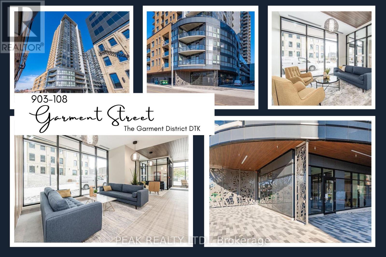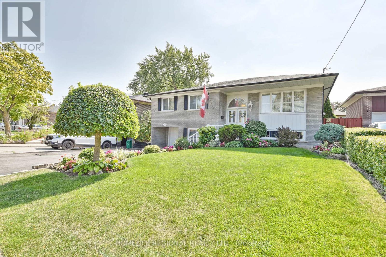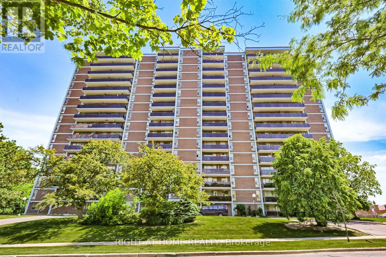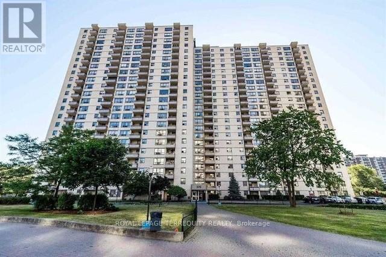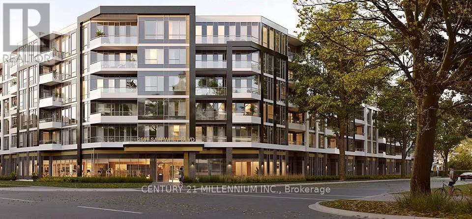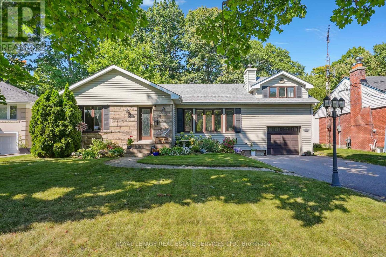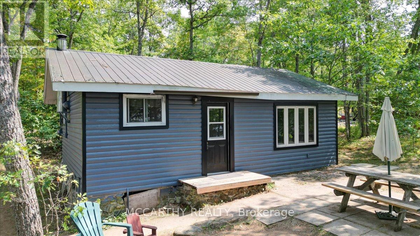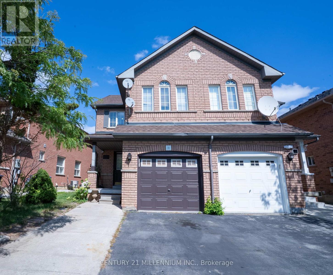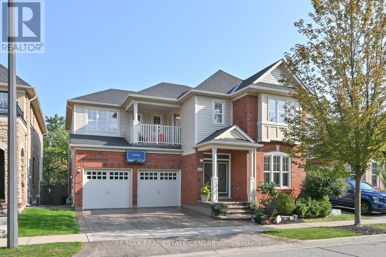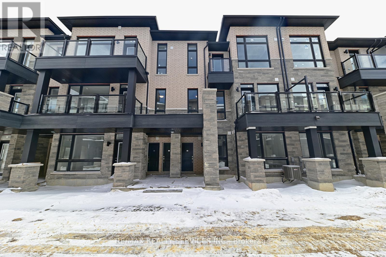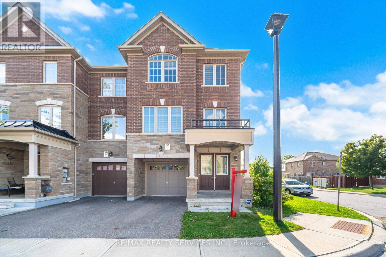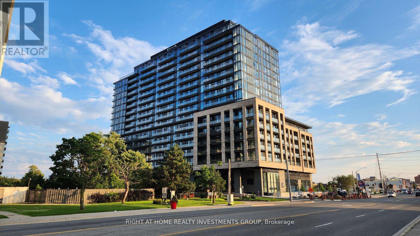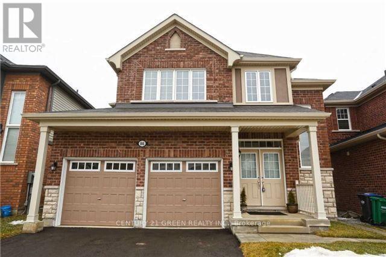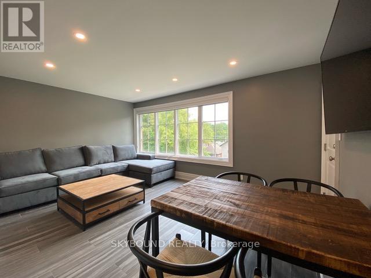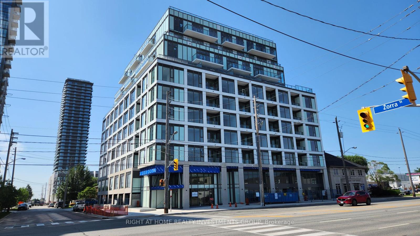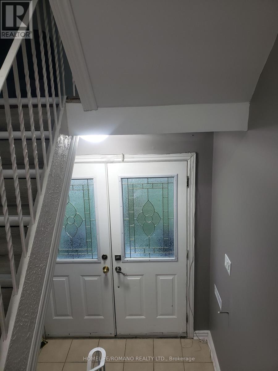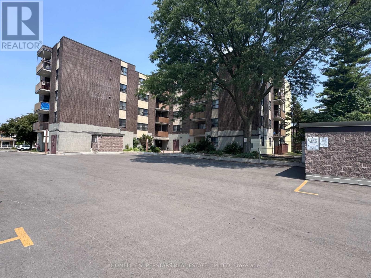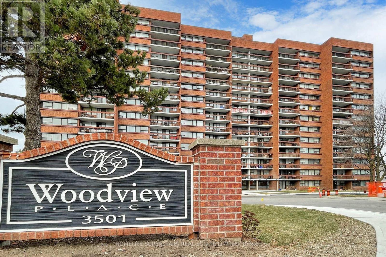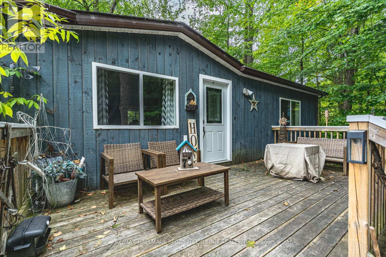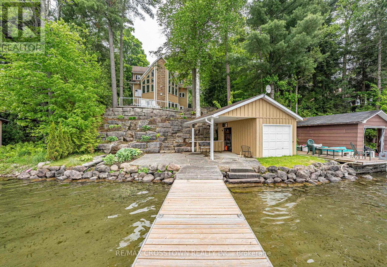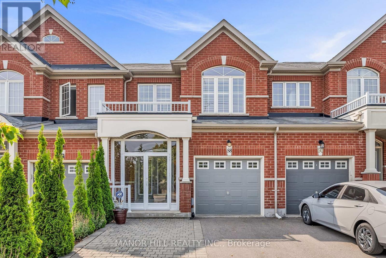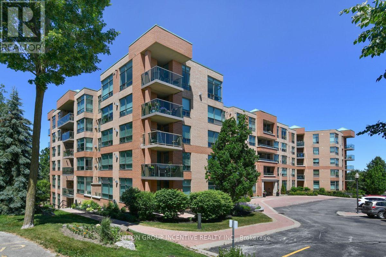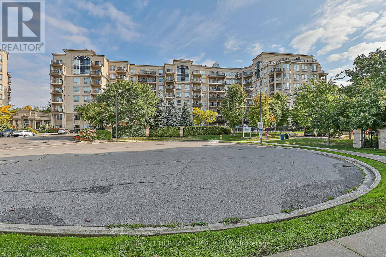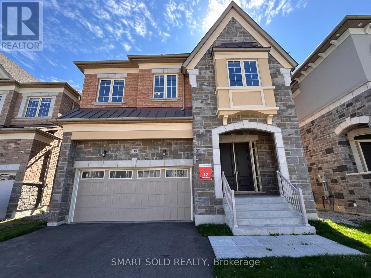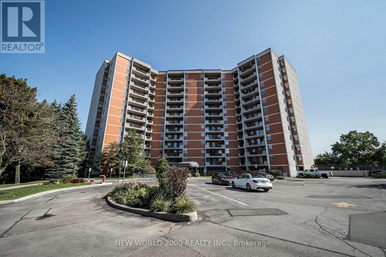707 - 30 Church Street
Toronto, Ontario
Welcome to an Architectural Digest worthy residence in the heart of the St. Lawrence Market District, where every detail has been reinvented with vision and precision. Nestled within a very private boutique building of just 52 residences, this rare suite offers an unmatched sense of exclusivity and charm. Spanning 1,550 sqf. across multiple levels, the home feels more like a private townhouse than a condo. Natural light floods the dramatic living and dining space-enhanced by an extra bay window unique to this unit -creating an expansive, refined, and endlessly inviting setting, perfect for gatherings that stretch into the night. The chef's kitchen, with its generous eat-in layout and high-end finishes, sets the stage for both everyday ease and indulgent entertaining. The primary retreat is a true sanctuary: oversized and elegant, with a spa-like ensuite featuring a glass shower, a custom walk-in closet, and a private balcony for morning coffee or late-night escapes. A second bedroom and two additional baths offer versatility-whether for guests, a home office, or creative pursuits. Beyond your front door, the best of the city is at your feet. A five-minute walk places you in the Financial District, while parks, theatres, artisanal shops, and Toronto's most celebrated dining scene surround you. This isn't just a home - its a lifestyle, curated for those who expect the extraordinary. (id:24801)
Royal LePage Terrequity Realty
312 - 45 Carlton Street
Toronto, Ontario
Enjoy Vibrant Urban Living In Lexington Condos At 45 Carlton Street #312! Beautifully Updated 2-Bed, 2-Bath Suite Offering 1,100 Sq Ft Of Modern Comfort And Convenience. This Spacious Home Features A Brand New Washer, Dryer, And Dishwasher (2024), A Stainless Steel Oven, Upgraded Kitchen Cabinetry, Counters And Backsplash, Plus Fresh Benjamin Moore Paint, New Light Fixtures, Vent Grills, Crown Mouldings, And Custom Closet Doors Including A Built-In Closet In The Second Bedroom. Both Bathrooms Have Been Refreshed With New Vanities Featuring Polished Stone Counters, Upgraded Shower Fixtures, Toto Toilets, And Refinished Tub With Upgraded Tiling In The Primary Ensuite. Electrical Updates Within The Past Year Include New Tamper-Resistant Outlets, Dimmer Switches Throughout, Additional Dedicated Outlets In The Kitchen And Laundry, And A New 240v Dryer Hookup. Bonus!! The Expansive Laundry Room Doubles As An Ensuite Locker For Additional Storage. Enjoy The Private North-Facing Balcony With Views Of City Life Below With Walk-Outs From The Living Room, Primary Bedroom & 2nd Bedroom! Or Step Out To The Sundeck Amenity With Covered Dining, Bbqs, And Resident Herb And Vegetable Gardens. Recently Renovated Amenities, Offering A Concierge, Business Center With Wi-Fi, Gym, Indoor Pool, Squash/Racquet Courts, Sauna, Party Room, Games Room, Library With Children's Section, Bike Storage, Visitor Parking, EV Charger, And A Shared Loading Dock. Move-In Ready And Ideally Located, This Home Offers A Vibrant Downtown Lifestyle With Everything At Your Doorstep Such As College TTC Subway Station, Imagine Cinemas, Loblaws Flagship Store, Steps To TMU, IKEA, Toronto General Hospital, Eaton Centre, College Park, 4 Min Walk To Church St Junior Public School, Numerous Restaurants, All Within Walking Distance! **Listing Contains Virtually Staged Photos.** (id:24801)
Sutton Group-Admiral Realty Inc.
331 - 155 Merchants' Wharf
Toronto, Ontario
Welcome to Aqualuna by Tridel an iconic architectural masterpiece on Torontos coveted waterfront. This exceptional two-storey modern townhome offers 2 bedrooms plus den, 2.5 bathrooms, and over 2,044 sq.ft. of meticulously designed living space. Experience seamless indoor-outdoor living with a spectacular oversized terrace featuring panoramic views of Lake Ontario, as well as north and east exposures. Complete with a BBQ gas hookup and water hose, this terrace is perfect for refined outdoor entertaining. The main level showcases a grand open-concept living, dining, and kitchen area, bathed in natural light from floor-to-ceiling windows and offering walkouts to multiple terraces. The chef-inspired kitchen is appointed with premium Miele appliances, a gas cooktop, built-in wine/beverage fridge, deep pot drawers, soft-close cabinetry, under-sink waste bin, and a striking stone waterfall island. A sleek glass-railed staircase leads to the upper level, where the spacious primary retreat boasts its own private terrace with breathtaking lake views, a walk-in closet, and a luxurious 5-piece ensuite with double vanities, a freestanding tub, heated floors, and a picture window framing the water. The second bedroom offers its own 3-piece ensuite and floor-to-ceiling windows with clear north views. Additional features include a generous open-concept den, an oversized laundry room with built-in cabinetry and sink, herringbone hardwood flooring, smooth ceilings, and elegant tile finishes throughout. Residents enjoy access to world-class amenities, including an outdoor pool overlooking the lake, a state-of-the-art fitness centre, yoga studio, sauna, billiards room, guest suites, and more all within steps of the Boardwalk, Distillery District, Sugar Beach, Loblaws, LCBO, the DVP, and Torontos most iconic attractions. (id:24801)
Ipro Realty Ltd.
712 - 50 Ann O'reilly Road
Toronto, Ontario
High Quality ,Luxury Condo Built By Tridel. 1 Bed+1 Den(Separate Rm),Bright And Spacious,Great Open Concept Layout. Modern Kitchen W/ Stainless Steel Appliances, Granite Countertops. 9'Ceilings. Laminate Floors Throughout. Large Windows. Excellent Amenities: 24-Hour Concierge, Gym, Party Room, Games Room, Indoor Pool, Sauna, Theatre, Rooftop Terrace. Minutes To Subway Station, Ttc, Fairview Mall, Library, Community Centre,School, Easy Access To Hwy 404/401/Dvp. (id:24801)
Real One Realty Inc.
905 - 7 Carlton Street
Toronto, Ontario
**Rare 3 Bedroom+Den Corner Unit** Den Has Window+Closet, Can Be Used As 4th Bdrm. Facing Southeast, Without Any Obstruction, It Has Excellent Lighting Throughout The Day. Designer-Renovated, Brand New Inside Top To Bottom: Custom Kitchen With S/S Appliances And Imported Italian Marble Counter+Backsplash, New Bathrooms, Fresh Paint, And New Lighting Fixtures, Subway Right Under The Building With Walk Score Of 99! Perfect For Growing Family Or As Student Rental Investment Property. Included 1Parking+1Locker. (id:24801)
Hc Realty Group Inc.
2610 - 319 Jarvis Street
Toronto, Ontario
PRIME Condos! Bright South East Corner Unit, 2 Bedroom 2 Washroom With Clear Views! Conveniently Located at Jarvis & Dundas Just Steps from Yonge and Dundas Square, Dundas Subway & Toronto Metropolitan (Ryerson) University. PRIME Is Within Walking Distance to Toronto's Financial District & The University Health Network. Enjoy Premier Shopping & Dining Experiences At Your Doorstep. Luxurious Lobby Furnished By Versace. Over 10,000 Square Feet Of Indoor & Outdoor Amenities With Quiet Study Pods, Co-working Spaces & Private Meeting Rooms Inspired By The Work Environments At Facebook & Google. PRIME Fitness Includes 6,500 Square Feet Of Indoor & facilities with CrossFit, Cardio, Weight Training, Yoga, Boxing & More. Walk Score: 96, Bike Score: 100, and Transit Score: 100. One Parking Spot is Included. (id:24801)
Bay Street Group Inc.
2201 - 395 Bloor Street E
Toronto, Ontario
PRESTIGE AND LUXURY MEETS CONVENIENCE AND LIFESTYLE! BRIGHT AND SPACIOUS 1+1 BEDROOM UNIT AT ROSEDALE ON BLOOR, BREATHTAKING UNOBSTRUCTED VIEWS OF THE CITY, WATERS AND SKYLINE. THIS CONDO FEATURES MODERN KITCHEN CABINETRY WITH SUBWAY TILE BACKSPLASH, SS APPLIANCES, AND GRANITE COUNTERTOPS THROUGHOUT, ENSUITE LAUNDRY, ENGINEERED HARDWOOD FLOORS, GENEROUS BEDROOM AND DEN WITH LARGE FLOOR TO CEILING WINDOWS. AMENITIES INCLUDE 24 HOURS CONCIERGE, FITNESS CENTER, INDOOR POOL, ROOFTOP TERRACE, PARTY/MEETING ROOM AND VIRTU CAFE. 5 MINS WALK TO YONGE/BLOOR, SHERBOURNE AND YORKVILLE SUBWAY STATION. 10 MIN WALK TO U OF T, STEPS AWAY FROM HIGH END BOUTIQUES, RESTAURANTS, SHOPPING AND PUBLIC TRANSIT. (id:24801)
RE/MAX Escarpment Realty Inc.
1412 - 8 Covington Road
Toronto, Ontario
Set high above Englemount - Lawrence, this lower penthouse delivers the mix of space, light and ease that lets you stay rooted in the neighbourhood you love. Over 900 sq ft plus a balcony, the two-bedroom, two-bath layout is split for privacy, ideal for hosting without compromise, while 9-foot ceilings and south-facing windows pull in daylight and a clear view of Toronto's downtown skyline. The open-concept living and dining area connects to the balcony through sliding doors for easy indoor-outdoor flow. In the kitchen, warm white cabinetry offers generous storage, butcher-block countertops add texture and warmth, and a breakfast bar brings casual seating for coffee, cards, or conversation. Warm-toned flooring adds cohesion without competing with the light. The primary suite is the kind that makes simplifying feel easy: room for a king-sized bed, a walk-in closet, and a private ensuite. The second bedroom is large and bright and sits next to the second full bathroom, great for guests or a quiet office. Practicalities are covered: one parking space and a locker are included; visitor parking makes hosting straightforward; and the building's thoughtful amenities add confidence to daily life Shabbat elevator, concierge, gym, pool and sauna, party room, media/theatre room, billiards/games room, and guest suites for visiting family. For the buyer who insists on Englemount-Lawrence, this suite pairs familiar community with a light-filled home baseclear, comfortable, and ready for what's next. (id:24801)
Bspoke Realty Inc.
Lower - 55 Verwood Avenue
Toronto, Ontario
Experience modern living in Toronto's desirable Clanton Park! This beautifully renovated basement apartment boasts a spacious open-concept kitchen and living area, two generous bedrooms, in-unit laundry, and a private entrance. Ideally located minutes from Bathurst & Sheppard and the 401, you'll enjoy easy access to public transit, grocery stores, and restaurants. Utilities extra. 1-Year Lease Required. (id:24801)
Right At Home Realty
602 - 1001 Bay Street
Toronto, Ontario
Absolutely Stunning 1+ Solarium Condo Apartment In The Thick Of It All! Do Not Miss This Amazing Opportunity! Conveniently Located To Subway, Shops, Museums, & Hospital! (id:24801)
RE/MAX Metropolis Realty
605 - 111 St Clair Avenue W
Toronto, Ontario
Loads of Natural Light in This Spacious Condo At the Imperial Plaza In Midtown Toronto. Two Bed Two Bath Corner Unit With Loft Like Ceilings And Split Bedroom Floor Plan Is Situated Amid Historic Mid-Century Architecture Where Forest Hill Meets Deer Park. 24 Hour Concierge. Access To The Luxurious Imperial Club With Over 20,000 Sq. Ft. Of Amenities. Outdoor Terrace With Bbq's. Yonge/St Clair TTC Nearby Along With Numerous Parks, Green Space and Excellent Schools. Imperial Club Includes Pool, Steam Rm., Squash Courts, Spin Studio, Yoga, Golf Simulator, Screening Room, Sound Studio, Party Rooms, Games Rm. Longos/Lcbo/Strbcks In Lobby. (id:24801)
Lionheart Realty
211 Hardcastle Drive
Cambridge, Ontario
Welcome To 211 Hardcastle Drive! Located in the highly sought-after West Galt Community ofCambridge.This sun-drenched home features an open-concept main floor with powder room, large windows,and upgraded finishes throughout. The kitchen boasts stainless steel appliances, granitecountertops, a large island, and seamless flow into the dining and living areas perfect forentertaining or cozy family evenings. Upstairs, discover a spacious primary suite completewith a walk-in closet and a private 4-piece ensuite. Two additional generously sized bedrooms,a second full bathroom, and upper-level family room providing functionality and endless livingspace. The private backyard Is tastefully landscaped - offering space for summer barbecues,gardening, or enjoying a book under the gazebo. The fully finished basement, completed in2017, offers a well thought out luxury design with potential for future living space. Locatedminutes from parks, trails, top-rated schools, and Galt's Gaslight District, with quick accessto Highway 401, this move-in ready home is ideal for commuters and families alike. Dont missyour opportunity to own in one of Cambridges most vibrant and growing communities. (id:24801)
Right At Home Realty
415 Louisa Street
Fort Erie, Ontario
Brand new bungalow available for rent featuring 2 bedrooms and 2 full washrooms on the main level, including a primary bedroom with ensuite and double closets. The open concept layout offers a spacious kitchen with breakfast area, a bright great room with large windows and walkout to deck, plus convenient main floor laundry. The basement, with a separate entrance, is fully finished with 1 bedroom and ensuite, recreation room, and kitchen. Parking includes a 1 car garage and 2 car driveway. Full house available for rent, with option to rent upper level and basement separately. Call Listing agent to discuss. Conveniently located near Lake Erie and Peace Bridge, with easy access to grocery stores, restaurants, banks, plazas, parks, and all essential amenities and short drive to Crystal Beach. (id:24801)
Century 21 Realty Centre
197 Southworth Street
Welland, Ontario
Must see!!! This beautiful home combines modern luxury with everyday convenience. This newly built residence features 4 spacious bedrooms and 3.5 elegant washrooms, providing ample space for your family. The fully modern kitchen has state-of-the-art appliances and sleek finishes, ideal for those who love to cook and entertain. The open-concept layout seamlessly connects the kitchen to the living and dining areas, creating a welcoming space for gathering. Parking is a breeze with a double-car garage. Whether you have multiple vehicles or enjoy hosting guests, this home offers the parking solutions you need. Located in the heart of Welland, this property offers easy access to local amenities and parks, making it an ideal place to call home. (id:24801)
RE/MAX Excellence Real Estate
89 Lloyminn Avenue
Hamilton, Ontario
Welcome to 89 Lloyminn Avenue, a spectacular 4+1 bedroom, 3.5 bathroom home offering over 4,000 sq.ft. of finished living space on a premium 75.37 x 139.94 ft. lot in one of Ancasters most sought-after neighbourhoods. Built in 2017, this custom residence combines timeless elegance with modern comfort, featuring hardwood flooring throughout and high-end finishes. The main level includes a private den, formal dining room, mudroom with access to a 3-car garage, and a chef-inspired kitchen with large island, butlers pantry, and premium stainless steel appliances including a Wolf stove. The kitchen opens to a bright living room with gas fireplace and direct access to a covered lanai with retractable screens, outdoor kitchen, and dining areaan ideal space for entertaining. Upstairs, the primary suite offers a walk-in closet and spa-like 5-piece ensuite, alongside three additional bedrooms, a second 5-piece bathroom, and a convenient laundry room with sink. The fully finished lower level expands the living space with a spacious recreation room, custom bar, additional bedroom/playroom, and 3-piece bath. Outdoors, enjoy a private retreat with a heated in-ground pool with auto cover, wood-burning sauna, full irrigation system, and mature trees providing privacy and tranquility. Close to top-rated schools, parks, recreation facilities, and all major amenities, this exceptional property offers the perfect blend of luxury, comfort, and lifestyle. (id:24801)
Right At Home Realty
230 Linden Drive
Cambridge, Ontario
Large Freehold Townhouse for Sale-Perfect for a Family! Welcome to 230 Linden Dr., Cambridge, a stunning freehold townhouse that offers convenience and spaciousness, all while being ideally located on a spacious 133-foot lot. This is a great option for families or professionals because it's close to schools, parks, and other attractions, and it's easy to commute from Highway 401. Entering this multi-story house reveals a luxurious kitchen that is well-equipped with everything you need to prepare meals. For family meals and get-togethers, the neighboring dining area offers a comfortable setting. The well-appointed kitchen of this multi-story home is fully furnished with all the appliances you need to cook. The adjacent dining area provides a cozy space for gatherings and family meals. (id:24801)
Homelife/miracle Realty Ltd
903 - 108 Garment Street
Kitchener, Ontario
Exceptional 1-Bed + Den Condo with Parking. Tower 3, Garment Street Condos. Discover upscale, low-maintenance living in the heart of Kitcheners vibrant Innovation District! This stylish condo offers the ideal urban lifestyle, complete with parking, and just steps from Downtown Kitcheners shops, restaurants, Victoria Park, and the future LRT Hub. Enjoy easy access to the GO Train, ION Light Rail, public transit, and major employers like Google, U of Ws Health Sciences Campus, D2L, Deloitte, The Tannery, and more. With a Walk Score of 72, Transit Score of 63, and Bike Score of 85, this location is perfect for walking and cycling enthusiasts, with trails and Belmont Village nearby. Building Amenities Include: entertainment room with kitchen, fitness centre, theatre, RESORT-STYLE POOL, landscaped rooftop terrace with BBQs, SPORTS COURT, YOGA studio, cozy outdoor space for relaxing, pet run/wash area, secure car & bike parking, and WIRELESS INTERNET throughout. Inside the Unit: Flooded with natural light from floor-to-ceiling windows, the open-concept layout boasts high ceilings, engineered flooring, and a gourmet kitchen with contemporary cabinetry, granite countertops, stainless steel appliances, chic backsplash, and a peninsula perfect for entertaining. The spacious bedroom features a WALL TO WALL CLOSET, complemented by a generous 4-pc wheelchair-accessible bathroom. In-suite laundry adds convenience to this already exceptional unit. This beautifully designed building offers everything you need for modern living in an unbeatable location. Contact your agent today to book a showing! (id:24801)
Peak Realty Ltd.
7190 Madiera Road
Mississauga, Ontario
Welcome to 7190 Madiera Rd! This beautifully maintained raised bungalow has been cherished by the same family for over 50 years. The sun-filled main floor features 3 comfortable bedrooms and a full bathroom, while the spacious lower level offers a huge recreation room, a second bathroom, and a separate entrance ideal for an in-law suite or rental potential. With parking for up to 5 vehicles, this home also sits on a generous lot with lush gardens and a backyard perfect for entertaining. Perfectly situated close to shopping, schools, major highways (407, 409, 427), public transit, and places of worship, this home offers both convenience and community. Dont miss your opportunity to enjoy this wonderful property in a welcoming, family-oriented neighbourhood! (id:24801)
Homelife Regional Realty Ltd.
812 - 235 Grandravine Drive
Toronto, Ontario
Spacious, newly updated, 1 bedroom south-facing unit in very well managed co-ownership building. Why rent, when you can Co-own? Low carrying cost-affordable monthly maintenance fees include all utilities and property taxes! Ideal for downsizers, an investment or a starter home. With almost 700 square feet of living space, the unit is extremely bright with an expansive south facing view of the entire city. Recently updated interior includes new flooring throughout, trim work, bathroom vanity and tile, all electrical light fixtures and freshly painted. Underground parking is also included. Pets and rentals are allowed. Building is surrounded by Ravine, Parks (Derry Down, Sentinal, Firgrove), steps to schools (Oakdale Park, Yorkwoods, Westview Centennial), York University. Minutes to Highway 401/400, green trails, Finch subway station, Buses 108 and 35 Jane are at your door step. (id:24801)
Right At Home Realty
901 - 370 Dixon Road
Toronto, Ontario
Fantastic 3 Bedroom ALL INCLUSIVE PROPERTY!!! Internet, Cable, Heat, Hydro, Water, Laundry And Parking With 24/7 Security All Included!! Just move In! Spacious, Renovated Unit With Balcony. Amenities include indoor Pool & Sauna, Hair Salon, General Store, Day Care & More! Close to 400 Series Hwy, Airport And Shopping. Talk About Easy Living!! (id:24801)
Royal LePage Terrequity Realty
229 - 2501 Saw Whet Boulevard
Oakville, Ontario
Absolutely Stunning! Welcome To The Saw Whet Condo Where Elegance Meets Convenience And Modern Living! This 1 Bedroom Plus Den Condo Unit Is Tastefully Designed With Open-Concept Layout That Offers Functionality And Elegance, Large Windows, High Ceiling With Lots of Natural Light, Ceiling To Floor Glass Wall And So Much More. The Kitchen Features Built-In Appliances And Modern Finishes With Quartz Counter While The Spacious Bedroom Provides Comfort With Double Window, And Outside Scenery, Plus A Spacious Den That Can Be Used As A Second Bedroom. This Condo Also Features Pet Wash Station, BBQ And Movie Theatre At The Rooftop, Fitness Centre And Work Station, Wi-Fi And Concierge. Nestled In A Well-Established Oakville's Glen Abbey Community, The Complex Is Surrounded By Top-Rated Schools, Diverse Dining Options And Vibrant Entertainment Areas. The Downtown Oakville Is Just Minutes Away Offering Boutique Shopping, Fine Dining And Waterfront Adventure. With Easy Access To Highway 403, The QEW And The GO Train, Commuting Is A Breeze Making This An Ideal Location For Professionals And Families Alike! Enjoy The Perfect Blend Of Modern Architecture And A Dynamic Lifestyle At The Saw Whet Condo! Don't Miss! (id:24801)
Century 21 Millennium Inc.
397 River Side Drive
Oakville, Ontario
MUSKOKA IN THE CITY! A rare opportunity to live in a beautiful 3+2 bedroom home in Central Oakville. Nestled on a stunning ravine lot with a private deck overlooking the serene views of the lush and tranquil 16 Mile Creek. This thoughtfully updated bungalow design with a loft bedroom (including 2-pc bath), offers a mix of trendy grey-toned engineered hardwood and rich dark-stained hardwood throughout. The bright white kitchen includes custom built-ins, while the main floor family room boasts a double-sided gas fireplace that can be enjoyed from the adjoining bedroom or den. A separate dining room is perfect for entertaining, complemented by a spacious living room with a cozy wood-burning fireplace. The fully finished lower level includes two bedrooms, a bathroom, and a large recreation room ideal for family living or a guest space. New furnace and AC. Additional highlights include parking for four cars and more. All within walking distance to public transit, the GO station, charming downtown Oakville, and nearby parks. (id:24801)
Royal LePage Real Estate Services Ltd.
60 - 2350 Britannia Road W
Mississauga, Ontario
Welcome to this beautifully maintained 3-bedroom townhouse, tucked away in a quiet, well-managed complex in the highly sought-after Streetsville community. This move-in ready home features a bright and inviting open-concept layout, filled with natural light.The main level offers a spacious kitchen to watch your kids play at the private neighbourhood playground. A sunlit living/dining area enhanced with pot lights is perfect for entertaining or relaxing with family. Upstairs, you will find three generously sized bedrooms, making this an ideal home for families of all sizes. There is large, finished family room in the basement. Enjoy low-maintenance living in this charming home, located within the top-rated Vista Heights school district. Ideally situated just minutes from Heartland Town Centre, Streetsville GO Station, major highways, parks, scenic trails, community centres, Erin Mills Town Centre, theatres, and the vibrant Streetsville Village. Don't miss your opportunity to live in one of Mississauga's most desirable neighbourhoods! (id:24801)
Royal LePage Real Estate Services Ltd.
23 Fire 83c Route
Havelock-Belmont-Methuen, Ontario
Escape to nature with this idyllic 3-season cottage nestled on the pristine shores of Methuen Lake. This rare offering features crown land on two sides, ensuring privacy and uninterrupted natural beauty. Enjoy this gorgeous sandy beachfront perfect for swimming, kayaking, and relaxing lakeside with family and friends. The main cottage includes 3 cozy bedrooms, ideal for hosting or creating lasting family memories. A second cottage on the property offers incredible potential perfect for a guest suite, studio, or tons of Storage for all your Water Sports Toys and Boats. For added convenience, a separate bathroom Bunkie is equipped with a compostable toilet, sink, and shower. Whether you're seeking a serene retreat or a place to entertain, this property offers it all. Don't miss your chance to own this special piece of paradise! (id:24801)
Mccarthy Realty
2109 - 4130 Parkside Village Drive
Mississauga, Ontario
Brand New Avia 2 Condo Prime Mississauga Location! Stunning 1-bedroom suite in the heart of Mississauga! Modern flooring, elegant bathroom, and bright open-concept kitchen featuring built-in appliances, quartz counters, large sink, and sleek backsplash. Sun-filled balcony views.Unbeatable location steps to upcoming LRT, Celebration Square, Sheridan College, Square One, Living Arts Centre, Library, schools, dining, and shopping, with Food Basics right in the building! Minutes to HWY 401/403/QEW and transit.Includes underground parking & locker. Amazing building amenities: gym, party room, guest suites, and more! (id:24801)
Hartland Realty Inc.
11 Blairwood Court
Brampton, Ontario
Welcome to your dream home in one of Brampton's most sought-after neighbourhoods! This beautifully maintained 4-bedroom Semi-detached home offers the perfect blend of modern comfort, space and incrdible versatility. The main level boasts a bright and open-concept layout, ideal for entertaining. Enjoy a modern kitchen with Built-In appliances, Quartz countertops and a large eat-in breakfast area that walks out to a large yard. The combined dinings area and cozy living room provide both functionality and charm. Upstairs you'll find four generously sized bedrooms, each with ample closet space and large windows that flood the rooms with natural light. The primary suite features a private 4 piece ensuite, creating your own peaceful retreat. The fully finished basement offers a complete in-law suite or income-generating rental unit with entrance from garage. Featuring a full kitchen, large bedroom and 3-piece bathroom. This space is perfect for extended family, guests or tenants. Situated in a family-friendly, quiet Brampton neighbourhood, you'll love the proximity to top-rated schools, parks, shopping, transit & major highways. It's the perfect balance of suburban peace and urban convenience. Whether you're looking to accommodate extended family, generate income or simply enjoy a spacious and elegant home in a welcoming community, this is the one you've been waiting for. Don't miss out - book your private showing today! (id:24801)
Century 21 Millennium Inc.
3 - 1191 St Clair Avenue W
Toronto, Ontario
Welcome to your stylish new address at St Clair & Dufferin! This bright 2-bedroom, 1-bath gem blends modern updates with everyday convenience. Fresh flooring and oversized windows drench the bedrooms in sunlight, creating the perfect balance of comfort and charm. Step outside and you're instantly plugged into the city, TTC at your door, cafés, eateries, groceries, and shops all within a short stroll. With an impressive Walk Score of 88, Transit Score of 78, and Bike Score of 76, getting around couldn't be easier. Whether you're commuting, dining, or simply exploring, this apartment keeps life effortless and exciting. Urban living never looked so good! (id:24801)
Real Broker Ontario Ltd.
389 Potts Terrace
Milton, Ontario
Check out this Sutton Hills II model built by Mattamy Homes on a gorgeous ravine lot! First time for sale and lovingly cared for by the original owners. Loaded with upgrades - 9 foot ceilings main floor. 3/4" maple hardwood throughout, Hardwood stairs with iron pickets, California shutters and pot lights throughout. A convenient jack and jill bathroom on the 2nd floor plus an extra full bathroom. Convenient for the entire family. The kitchen is huge! Quartz countertops by Cambria & stainless steel appliances. All bathrooms are Updated and there's super easy second floor laundry. The Basement is a clean slate - finish it to your exact specifications. There's already a 3 pce rough in & oversized windows. Patterned concrete front & back. New furnace 2020. New roof 2023. There's pathways to two schools meaning your kids will never have to cross a road! Trails, parks and shopping all in walking distance. Check HD tour and book an appointment before it's too late! (id:24801)
RE/MAX Real Estate Centre Inc.
78 - 9460 The Gore Road
Brampton, Ontario
Located in the Heart of Castlemore Condo Townhouse with 2 bedrooms, 2 bedrooms, 2 washrooms, Ensuite laundry, detached car garage , mail box, 9f ceilings , hardwood floors with modern kitchen with walkout balcony. Great room also can use as 3rd bedroom. Open concept kitchen with great room, lots of natural sunlight. Upper level 2 spacious bedrooms, access to balcony. Convenient to all schools, plaza, transit, 407, and 427 hwy, Costco near temples. (id:24801)
RE/MAX Realty Services Inc.
3351 Smoke Tree Road
Mississauga, Ontario
Immaculately maintained, renovated Highly sought after Lisgar community, Detached 3 bedrooms, 4bathrooms, double car parking, fin bsmt. Designer decor, open concept m/floor Living and dining combined, stylish kitchen w/granite counter-top, recently replaced premium Stainless steel appliances (2023-2025), breakfast bar/island, hardwood main and second floor, Cathedral ceiling family rm w/dual sided fp, sparkling clean throughout. Freshly painted interior 2025. Many extra outlets, many newer elfs(2025), Perennial gardens, stone landscaped spent ~30K in 2022, shed, garage door with smart GDO 2025, new stylish blinds whole house 2023, air condition 2018, washer dryer 2019. Great Location!!! Walk In distance to plaza; Close to top-rated Schools, Parks, Shopping, Highway 401; Minute To Mississauga Public Transit Way Stn, Approximately 5Min Drive To Go Train/Station. Beautiful move-in ready to be called "home sweet home" (id:24801)
Royal LePage Signature Realty
2 Estelle Gate
Brampton, Ontario
(((WOW))) Absolute Show Stopper. This Elegant 3-Storey Massive End Unit Townhouse Comes With 3 Bedrooms And 4 Baths. It Is Located In The Most Prestigious Community Of East Brampton. This Brick And Stone Property Boasts A Spacious 2235 Sq. Ft Space With A Double Door Entry With Many Upgrades. The Kitchen Is Upgraded With Quartz Counter Top With An Island With Tiles In The Kitchen Area. The Main Floor Featuring Separate Living, Dining, Family Rooms & Bright Breakfast Area. A Stunning Stained Oak Stairs with Premium Iron Pickets, & 9-foot Ceilings on Main Floors. A Large Primary Bedroom Comes With An Ensuite And Large Windows. It Has Walkout To A Beautiful Fenced Backyard for Summer Barbeques And Entertainment. Conveniently Located Close Just Steps Away From Grocery Stores, Schools, Public Transit, Parks, Restaurants & Recreations Centre,. Easy Access To Highways 427 & 407. Won't Last Long. !!!See It To Believe It!!! (id:24801)
RE/MAX Realty Services Inc.
130 Franklyn Street
Shelburne, Ontario
Fall in Love with This Spacious & Stylish Home in the Heart of Shelburne! Step into this beautifully maintained 4-level side-split that offers the perfect blend of charm, space, and functionality; exactly what you've been looking for! Located on a quiet, family-friendly street in one of Shelburne's most desirable neighborhoods. Three generously sized bedrooms and 1.5 baths, with gleaming hardwood floors flowing throughout the upper two levels. The unique multi-level layout offers distinct areas for living, relaxing, and entertaining, all while making the most of every square foot! The open-concept kitchen and dining area seamlessly connect to a sun-drenched living room, where the oversized front window bathe the space in natural light. Head down to the lower level to enjoy a spacious rec room, perfect for movie nights or casual get-togethers, as well as a versatile home office area and ample storage. Step outside to your private backyard, complete with a fully fenced yard and a New deck off the kitchen ideal for summer BBQs or peaceful mornings with coffee. This home truly checks every box. Don't wait ... your dream home in Shelburne is ready for you! *EXTRAS: Sellers only use Gas fireplaces to heat the home, NEW Upgraded 200 Amp Electrical Panel Plus a 30 Amp RV Plug* Plus NEW AC Wall units installed Aug 2025 and Freshly Painted Rooms and Trim!* (id:24801)
Mccarthy Realty
424 - 86 Dundas Street E
Mississauga, Ontario
This luxurious 2-bedroom, 2-washroom condo features a spacious and modern layout, perfect for comfortable living and entertaining. Enjoy high-end finishes, floor-to-ceiling windows, and a beautiful balcony with picturesque views. Located in the heart of Mississauga, you'll have easy access to shopping, dining, and transit, while being surrounded by nature's tranquillity. Don't miss this rare opportunity for upscale urban living with a touch of nature. (id:24801)
Right At Home Realty Investments Group
86 Leadenhall Road
Brampton, Ontario
Beautiful 4 Bedroom Open concept Detached Property with lots of upgrades. Freshly painted. Hardwood flooring main level & stairs. Large kitchen with stainless steel appliances. Quartz Countertops And So Much More. This Property Also Offers A Separate Entrance from The Builder And A Open Concept Living Area. Large Windows with plenty of natural light. Double car garage. (id:24801)
Century 21 Green Realty Inc.
2 - 163 Riverside Drive
Toronto, Ontario
FULLY-FURNISHED - UTILITIES INCLUDED W/ HOUSEKEEPING & PARKING! Fantastic and completely renovated one bedroom. Modern kitchen with Samsung french-door fridge, dual oven, microwave hood fan and dishwasher. Bedroom with walk-in California closet. Modern 4pc bathroom w/ subway tile. Roller privacy shades throughout. Ensuite laundry room with 2-in-1 Samsung washer/dryer. Stroll to the Lake/Humber River/Old Mill. Exclusive Riverside location with quick access to Gardiner/Queensway/Bloor. Nearby TTC streetcar/bus, and minutes to Jane Station, shops, restaurants of Bloor West Village. All-inclusive with bi-weekly housekeeping. One parking spot included. Second parking spot and storage locker extra. Please see full list of amenities and inclusions. Short term rental possible. (id:24801)
Skybound Realty
(Upper Lvl) - 5952 Chalfont Crescent
Mississauga, Ontario
Bright and spacious upper level of link detached home with 4 bed 2.5 bath located in prestigious Churchill Meadows neighborhood. An excellent layout with approx. 1900 sft of living space with separate living and family rooms on the main floor. Open concept kitchen with s/s gas stove, fridge. Huge and new windows (installed in 2023) throughout the home provide superb natural lighting. Walk-out patio door leads to a beautiful deck in the backyard. Hardwood floors on the main level. No side-walk. Located on a quiet family-friendly crescent with proximity to top schools. Very close to Streetsville/Meadowvale GO stations. Close proximity to all 3 community centers i.e. Meadowvale/Churchill Meadows/Erin Meadows. Quick access to 403/401/407 highways. A Must See !! Tenant Pay 70% From All The Utilities. (id:24801)
Royal LePage Ignite Realty
419 - 1195 The Queensway Avenue
Toronto, Ontario
Welcome to Tailor Condos, where elegance meets convenience. Bask in the glow of natural light flooding through floor-to-ceiling windows in this spacious 1-bedroom unit. A high ~9ft ceiling and state-of-the-art kitchen lend an air of modern luxury, while the sizable, secluded 4th-floorbalcony offers a peaceful retreat. This serene home is ideal for deep work or focused study. Nestled in a prime location, the condo is just a brief bus ride to the Islington Subway Station via Islington Ave, giving you access to the city. Gourmet dining, chic cafes, and an array of shopping opportunities await on The Queensway. Ikea, Costco, Starbucks, and Sherway Gardens Mall are all minutes away. With quick highway access, any part of the city is within reach. After a long day's work hop on your bike and ride down to Lakeshore Blvd to relax. Don't miss out on this refined 1-bedroom, 1-bathroom sanctuary in the heart of the city. (id:24801)
Right At Home Realty Investments Group
3803 Keenan Crescent
Mississauga, Ontario
Great location, Huge home, spacious rooms can accommodate big family. It has a beautiful backyard. Great for family & friends gathering & entertainment. It is one of the largest home on the street. It is a must see. With a creative planning, this house can be turned into multiple potential uses. Newly painted rooms. (id:24801)
Homelife/romano Realty Ltd.
202 - 1445 Wilson Avenue
Toronto, Ontario
Great Location, Completely Renovated 2 Bedroom With 2 Washroom, Corner Unit, Walk-Out To An Open Balcony, Ensuite Laundry, Renovations; Modern Kitchen, Throughout Quality Ceramic Floor, Both Washrooms Renovated. Ideal for first-time homebuyers or anyone seeking comfort and convenience, this unit is perfectly situated with easy access to 400/401 and TTC at your doorstep - just one bus ride to Wilson Station. Close to Humber River Hospital, grocery stores, banks, and more. Don't miss this opportunity. (id:24801)
Homelife Superstars Real Estate Limited
Th28 - 1222 Rose Way
Milton, Ontario
Welcome to 1222 Rose Way, a beautifully designed end-unit townhome that feels straight out of a magazine. Thoughtfully upgraded with a modern eye, this 3-bedroom home stands out for its clean lines, smart layout, and stylish finishes throughout.The bright, open-concept main floor offers a seamless flow, with a designer kitchen featuring Quartz countertops, quality appliances, a large island, and upgraded cabinetry. Natural light pours in from extra windows thanks to the end-unit placement, creating a warm and inviting space. Upstairs, the primary features a walk-in closet and a sleek private en-suite, while two additional bedrooms offer flexibility for guests or your growing family. You'll also find a sun-filled main-floor office, laundry, interior garage access, with upgrades in every room. Set in a growing neighbourhood close to parks, schools, shopping, and commuter routes, this home combines thoughtful design with everyday practicality. (id:24801)
Keller Williams Referred Urban Realty
605 - 3501 Glen Erin Drive W
Mississauga, Ontario
Beautiful 2-bedroom condo apartment with an enclosed balcony located in the city of Mississauga. The property is in a great location, close to all amenities such as plazas, banks, schools, public transit, college/university campuses, and Highway 403. The open-concept living area offers a clear view from the front. There is no carpet in the unit, and it features nice laminate floors. The primary bedroom includes a spacious walk-in closet, and the large private balcony overlooks the front view. This unit comes with a full-size washer in addition to the common area laundry. It includes 1 underground parking space and a dedicated locker. The condo fees cover heat, hydro, air conditioning, and amenities such as a fitness center and party room, all at no additional cost. Visitor parking is available in front of the building. The recent renovations include updates to the underground parking, elevators, hallways, and stairwells. Come view this property; you will love it. (id:24801)
Homelife Superstars Real Estate Limited
7498 Island Crescent
Ramara, Ontario
BREATHTAKING VIEWS & ENDLESS OUTDOOR ADVENTURES AT THIS WATERFRONT ESCAPE! This nature lovers dream offers a charming waterfront bungalow with 126 feet of frontage on a serene Black River inlet, creating the ultimate year-round retreat. Nestled on over half an acre of treed land along a municipality-maintained road, this turn-key gem invites you to enjoy 26 kilometres of river for boating, fishing, canoeing, and kayaking right from your backyard. A private outdoor oasis awaits with two decks, a fire pit, and a spacious shed, with footings already in place for a future dock to enhance your waterfront lifestyle. The large circular driveway provides ample parking, and a supply of armour and patio stones offers endless possibilities for outdoor upgrades. Inside, pride of ownership is displayed throughout the open-concept interior boasting tasteful finishes and easy-care laminate flooring. Recent updates include a freshly painted interior, some updated light fixtures, an upgraded furnace, fridge, and dishwasher, plus thousands spent on a premium leaf filter gutter system that comes with a lifetime transferable warranty. Located close to shopping, parks, highways, golf courses, and beaches, this is an incredible opportunity to own a #HomeToStay that offers both relaxation and adventure in a stunning natural setting. (id:24801)
RE/MAX Hallmark Peggy Hill Group Realty
2240 South Orr Lake Road
Springwater, Ontario
Step into unparalleled elegance at this exceptional waterfront retreat on South Orr Lake. This beautifully designed property offers a seamless blend of style, comfort, and natures finest scenery. Perfectly situated to capture panoramic lakefront views, the home is an ideal sanctuary for sophisticated buyers seeking both tranquility and luxury. From hosting memorable gatherings to savoring serene mornings by the water, every detail of this residence is curated to elevate your living experience. The gourmet kitchen is a culinary masterpiece, offering custom cabinetry, luxurious stone countertops, and top-of-the-line stainless steel appliances. Designed with both entertaining and relaxation in mind, the open-concept layout seamlessly flows into the dining and living spaces, all bathed in natural light from expansive windows. This home exemplifies modern elegance combined with practical design, ensuring every detail enhances your living experience. Upstairs are generously sized bedrooms, perfect for family or guests, alongside a well-appointed 4-piece guest bathroom. The master suite is a true retreat, featuring a custom walk-in closet complete with built-in shelving and a spa-inspired 4-piece ensuite bathroom, designed to provide the ultimate in relaxation and indulgence. The expansive lower level is a true entertainers dream, combining style and functionality. Featuring a sunlit second living room with oversized windows, it offers the perfect space for relaxation. A thoughtfully designed games area, complete with a pool table and a sophisticated wet bar, creates an ideal setting for hosting guests. Multiple walk-outs seamlessly connect the indoor space to the picturesque outdoors, while a well-placed laundry room ensures everyday convenience. Nestled in a prime lakeside location, the culture stone landscaping helps give it a very high end feel. (id:24801)
RE/MAX Crosstown Realty Inc.
58 Big Hill Crescent
Vaughan, Ontario
Welcome Home To This Meticulously Maintained First Owner Townhome. This Exquisite Townhome Features An Open Concept Main floor. Gleaming Hardwood Floors and California Shutters Throughout the Property. A Spacious Kitchen with Granite Counters and Stainless Steel Appliances. A Private and Lush Backyard Oasis Awaits Just Off The Kitchen- Perfect for BBQ and Gatherings. 3 Generous sized Bedrooms with Large Windows and Custom Closet Organizers. The Primary Bedroom Features A Spa Like Bath with Soaker Tub And A Walk in Closet. The Basement Awaits Your Personal Touch With Rarely Seen Bright, Above Grade Windows To Extend Your Living Space. Conveniently Located Close To Major Mackenzie And Downtown Maple. All Necessary Retail Shops Close By And Close to Maple GO Train With Great Schools Makes This The Perfect Home. Don't Miss Out! (id:24801)
Manor Hill Realty Inc.
508 - 4 Briar Hill Heights
New Tecumseth, Ontario
Are you tired of looking at smaller condo apartments that just don't fit all your furniture? Are you looking for a fantastic buy? At $359 a square foot you need look no further. This 1650+ square foot south facing unit with great views of the distant countryside may be just what you need. The huge great room with hardwood floors, a gas fireplace and walk-out to the balcony should accommodate your prized dining room and living room furniture. The dining room is serviced by an adjacent eat-in kitchen with stainless appliances and granite counter tops plus under cabinet lighting to give you ample lighting while preparing meals. The large prime bedroom has broadloom flooring, a 4 piece, 2 sink ensuite and a comfortable sitting room adjacent to the bedroom. The 2nd bedroom is carpeted and has a double closet and its own 3 piece washroom. There is also a 2 piece powder room so your guests do not have to encroach upon the privacy of your bedroom. You will appreciate the 2 underground oversized parking spaces and the 2 storage closets secure in a storage room. Also, the convenience of having your laundry in the unit. The Palisades is one of the premier condo apartment buildings in New Tecumseth and is part of the reward winning Briar Hill community. Briar Hill offers a large community centre with loads of activities plus winding its way through the community is a 36 hole golf course. Come have a look. You won't be disappointed. (id:24801)
Sutton Group Incentive Realty Inc.
414 - 2 Maison Parc Court
Vaughan, Ontario
Welcome to Chateau Parc Condos, well maintained building by Del Property Management, located on a quite Court, Just under 600 sq. ft, This one bedroom Suite features 9 feet Ceiling, Upgraded kitchen Cabinet, Granit Counter Top, Granit tiles, Backsplash, all stainless Steel appliances, Breakfast Bar. South West View with natural light, Large Balcony, Private Entrance, Freshly painted, Laminate and Granit flooring. One Parking and locker included at P1. Building amenities include Concierge, Outdoor Pool, Hot Tub, Sauna, Party/Meeting Room, Plenty of Outdoor visitor Parking. Walking Distance to Transit, TTC, YRT, Shopping, Restaurants, Close to York University, Pioneer Village Metro Station, Children's Paly Ground. (id:24801)
Century 21 Heritage Group Ltd.
30 Menotti Drive
Richmond Hill, Ontario
Nearly New And Only Two Years Old, This Beautifully Crafted Detached Home Offers More Than 3,000 Sqft Of Elegant Living Space In The Highly Desirable Oak Ridges Community. The Residence Features A Spacious Double Garage, 10-Ft Ceilings On The Main Floor, And 9-Ft Ceilings On The Second, With A Dramatic Dining Room Soaring 20 Ft, Adding A Sense Of Grandeur.The Bright, Open-Concept Layout Is Ideal For Everyday Life And Entertaining. The Modern Kitchen Boasts High-End Appliances, Including A Premium Fridge And Stove. The South-Facing, Newly Fenced Backyard Offers Privacy And A Perfect Space For Outdoor Activities.The Primary Bedroom Faces South And Includes A Private Ensuite, While The Remaining Four Bedrooms Are Thoughtfully Arranged With Two Jack & Jill Bathrooms, Providing Comfort And Convenience For Family Living.Enjoy The Convenience Of Being Just Steps From Public Transit, Local Parks, Scenic Trails, And Shopping, All While Surrounded By Lush Green Spaces.This Is A Rare Opportunity To Own A Home That Combines Comfort, Luxury, And A Prime Richmond Hill Location. (id:24801)
Smart Sold Realty
410 - 7811 Yonge Street
Markham, Ontario
A Stunning corner suite in Old Thornhill Village-Your dream awaits! Welcome to your exquisite two-bedroom condo plus a full size den in the upscale Summit boutique building! Nestled in the heart of Old Thornhill Village, this remarkable corner unit boasts over 1,200 sq.ft of luxurious living space. Covered in hardwood flooring, ceramic tile & smooth ceilings throughout plus an impressive 127 sq. ft. private balcony with wooden tiles, offering breathtaking views of the serene treetops. Step into a grand foyer that leads you to a spacious living area featuring a large dining room & an elegant eat-in kitchen, with stainless steel appliances & a double stainless steel sink, perfect for entertaining or family gatherings. The kitchen showcases beautiful granite countertops, stylish backsplash, and upgraded cabinetry. Spacious bedrooms are designed with comfort in mind. Your main bedroom easily accommodates a king-size bed and includes an oversized en-suite shower for your ultimate relaxation. Enjoy the warmth of a cozy den, complete with an electric fireplace & a window that invites natural light. Each corner of this meticulously updated unit features upgraded bathrooms, with glass enclosures, stone surfaces & modern fixtures, including newer breaker panels, light switches, doors, trims, & stunning crown moulding. With a northwest exposure, relish in the tranquility of your picturesque views while benefiting from maintenance fees that cover fast unlimited high-speed internet, movie & TV channels, heat, hydro, water, air conditioning, building insurance & parking. Building amenities enhance your lifestyle with an exercise room, sauna, outdoor pool & recreation room, all secured by a comprehensive security system. Conveniently located close to shops & restaurants, transportation, schools & places of worship, this condo is perfect for those seeking both luxury & accessibility. Don't miss the chance to make this exceptional property your new home! (id:24801)
New World 2000 Realty Inc.


