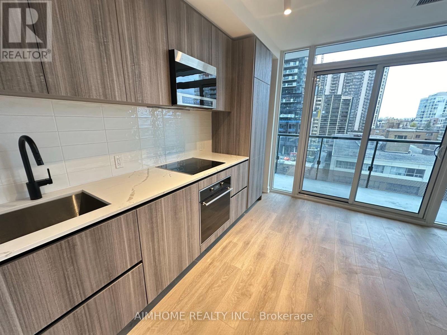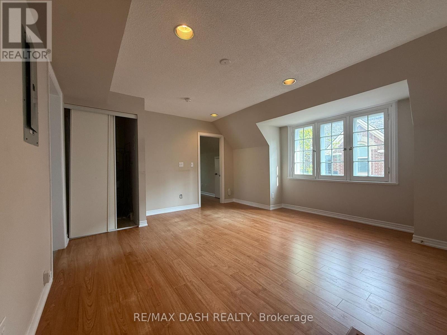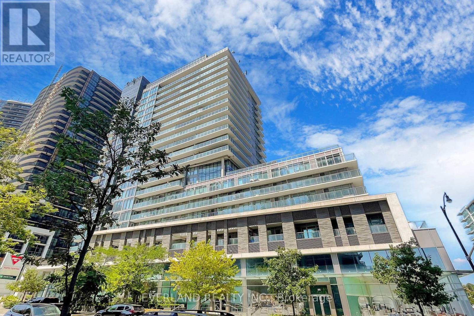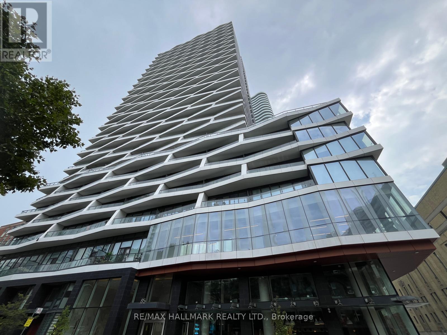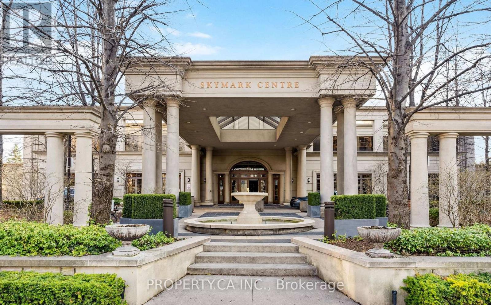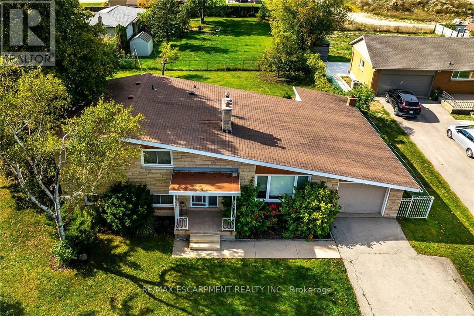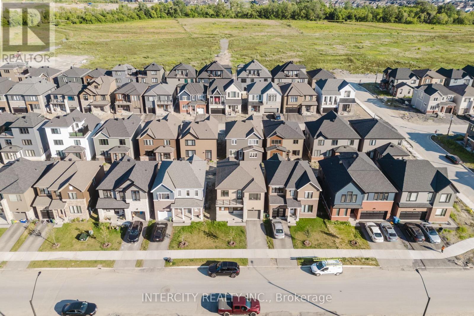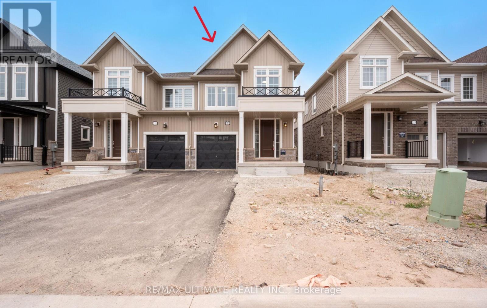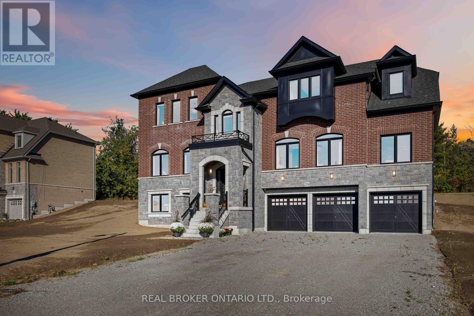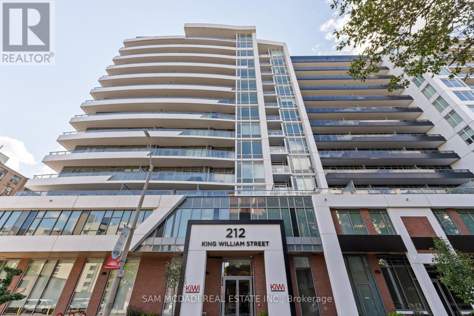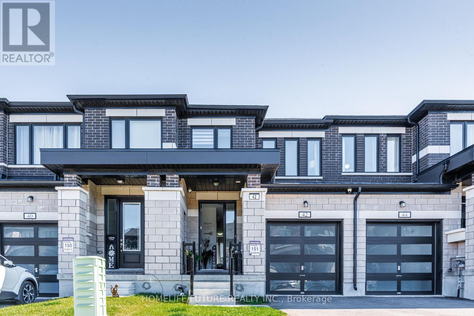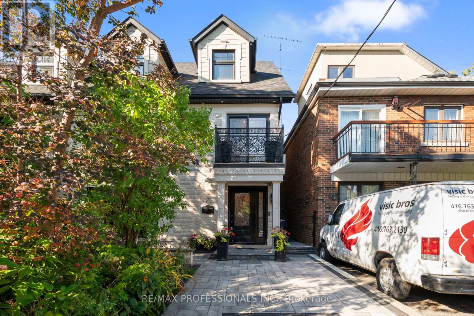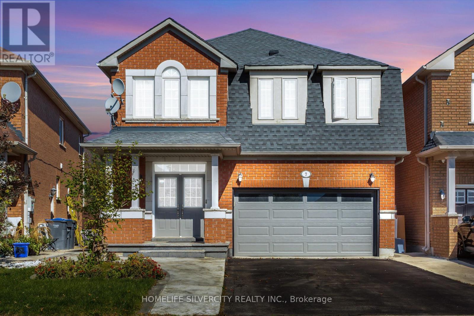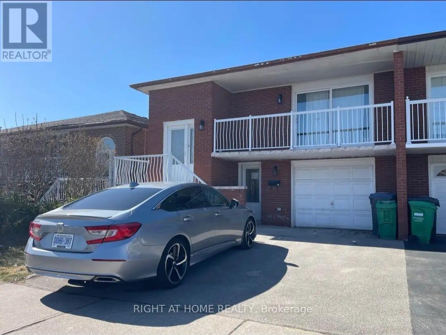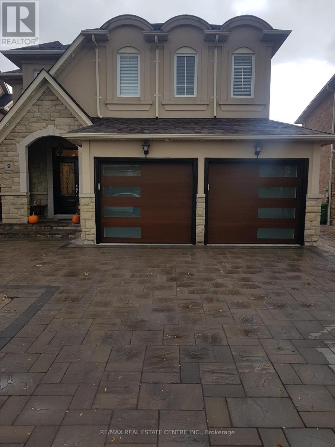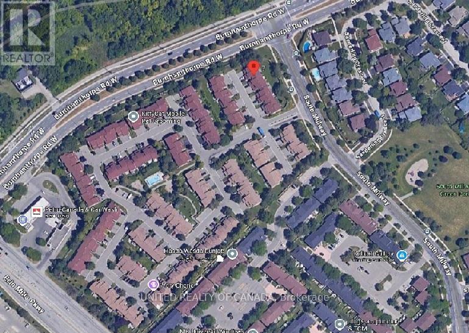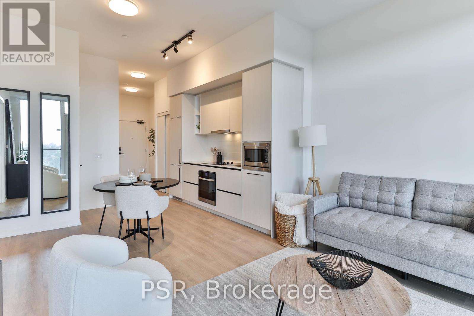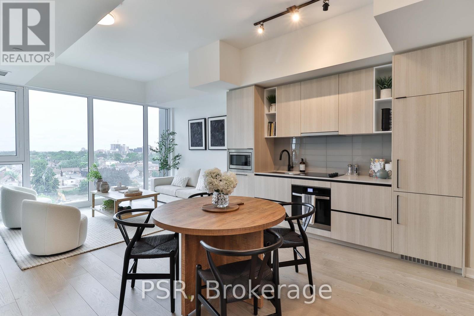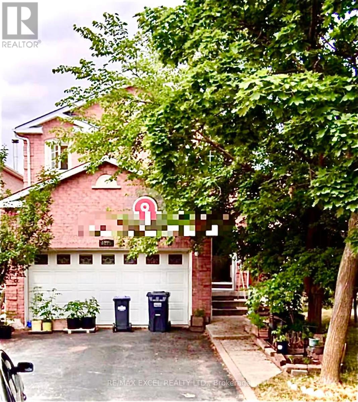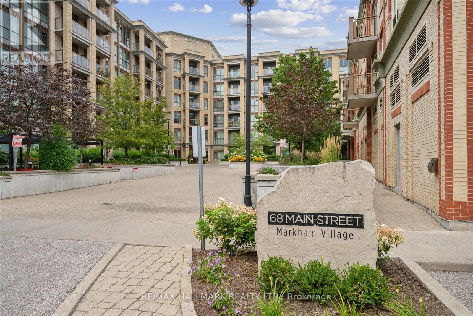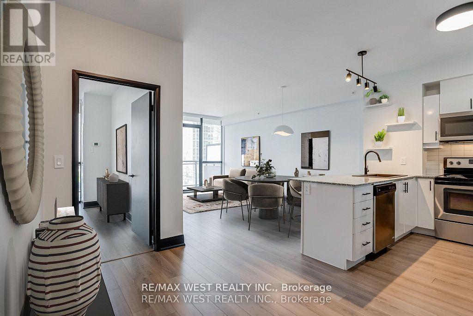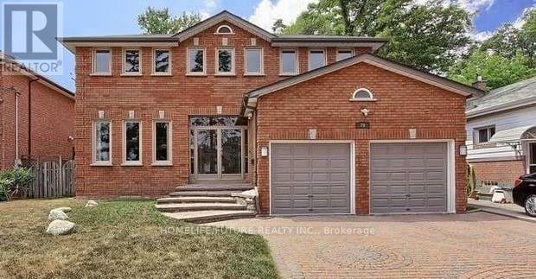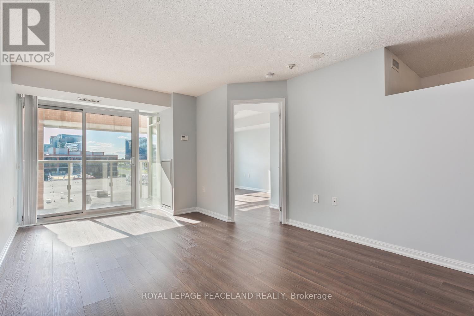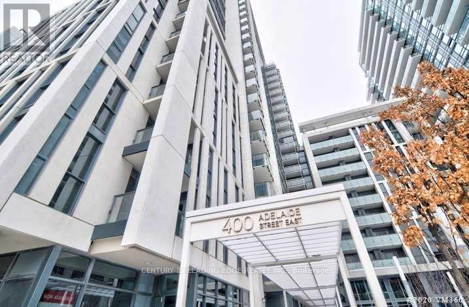610 - 117 Broadway Avenue
Toronto, Ontario
One Bedroom Unit in Line 5 Condo Situated at the Heart of Yonge and Eglinton in a Sought-after Area. Floor to Ceiling Window and Spacious Balcony & Built-in Appliances. Kitchen with Contemporary Cabinetry, Stainless Steel Appliances, and Quartz Countertops. Steps to TTC Eglinton Subway and TTC LRT Stations. Ideal for Young Professionals, Couples or anyone seeking a Convenient Lifestyle. Located In the midst of Toronto's Vibrant Midtown, surrounded by Trendy Cafes, Fine Dining, Shopping, Schools and Green Spaces. Great Building Amenities Includes: 24 Hours Concierge, Gym, Pet Spa, Yoga Room, Sauna Room, Outdoor BBQ, Party Room, Dining Room, Outdoor Theatre, etc. (id:24801)
Aimhome Realty Inc.
7 - 228 St George Street
Toronto, Ontario
Historic building in The Annex. This upper-level unit is exceptionally bright, with windows on the North, South, and East sides, ensuring it's full of sunlight. The location is ideal, offering proximity to the University of Toronto, Yorkville Street, St. George Station, and numerous pubs, restaurants, and shops. The unit features a large kitchen, ensuite laundry, and a second bedroom that can comfortably fit a single bed or be utilized as an office. Parking and a locker are also included. (id:24801)
RE/MAX Dash Realty
2007 - 72 Esther Shiner Boulevard
Toronto, Ontario
Luxury Tango 2 Condo In Prime North York, Very Bright High Level Corner Unit With Unobstructed View, With Rare 2+1 Bedroom Suite Area 995 Sq/Ft + Balcony: 33 Sq/Ft, Open Concept Kitchen, Brand New Laminate Floor, Fresh Painting, 24 Hours Concierge, New Large Well-Equipped Gym And Rooftop Patio. Easy Access To 401, 404 & Dvp, Park, Hospital, Shopping, Entertainment, Walking Distance To Subway. Close To Go Station, Shopping Mall And All Amenities. (id:24801)
Everland Realty Inc.
4003 - 85 Wood Street
Toronto, Ontario
This stunning 775 sq ft corner unit, with an additional 132 sq ft Balcony space, boasts an abundance of natural light. Featuring 2 bedrooms, a study, and 2 bathrooms, with one Parking and Locker, the open-concept floor plan is both spacious and functional. Enjoy the convenience of one parking space and a locker. The large balcony offers magnificent southwest city views and CN Tower. Residents will appreciate the shared collaborative workspaces, the 6,500 sq ft fitness area, and the prime location at Church and Carlton. With Loblaws just across the street and steps to the TTC subway, Ryerson University, University of Toronto, George Brown College and OCAD University. Close to eateries, nightlife establishments, and the Eaton Centre. (id:24801)
RE/MAX Hallmark Realty Ltd.
923 - 80 Harrison Garden Boulevard
Toronto, Ontario
[[Short Term Option Available]] A versatile den that can be used as a 2nd bedroom, office, nursery, walk-in closet, extra storage. Ceiling lights in every room (no lamps needed). Fun Amenities: Indoor pool, Hot Tub, Gym, Sauna, Billiards, Tennis Court, Bowling Lanes, Virtual Golf, Party Rooms, Guest Suites, Library, Concierge, and Free Visitor Parking. 15min walk to Yonge/Sheppard subway, next to Hwy 401, and steps to groceries, bakeries, restaurants, banks, and LCBO. 1 Parking Spot Included. (id:24801)
Property.ca Inc.
5 Third Road E
Hamilton, Ontario
Welcome to beautiful side-split at 5 Third Road E, Stoney Creek. A rare opportunity to own unique property in rural Stoney Creek by escaping city traffic, while staying just minutes from city conveniences. Gorgeous home features 3 + 1 bedrooms with hardwood flooring, kitchen, dining room, living room, 2 full bathrooms, humongous family room with fp. Unfinished basement awaits for new buyer and their tasteful touches. Step outside to humongous family friendly side/back yard, with large covered sitting area for enjoyment and entertainment of summer days/nights. Standout feature of this property is huge corner lot. Endless possibilities are here. Property offers the ideal combination of function, comfort, and accessibility. Single car garage with driveway up to 5 cars. 173x131 (irregular lot). RSA (id:24801)
RE/MAX Escarpment Realty Inc.
187 Conservancy Drive
Ottawa, Ontario
Stunning <1 Yr old 4 Bedroom Home, offering modern elevation & design and exceptional living space. Step into a bright, open-concept main floor featuring smooth 9 ceilings, elegant oak hardwood flooring, and a stylish sit-down kitchen island. The kitchen is a chef's dream, complete with quartz countertops, a modern backsplash and a stainless steel Appliances. A pot light package, and large windows flooding the space with natural light complete the main level. Upstairs, the primary suite boasts a luxurious ensuite, while three additional bedrooms, a full bathroom, and a convenient laundry room complete the second-floor's 4-bedroom layout. The fully finished basement provides even more living space, featuring a spacious family room perfect for entertainment, guests, or additional living needs. This home is loaded with premium upgrades, including modern sinks with single-lever faucets and an exterior front door touch-screen SmartLock. Hardwood floors flow throughout the main level, complemented by a beautiful brick & Stone exterior for added curb appeal. Located just two minutes from Strandherd Drive, you're close to schools, parks, shopping, restaurants, and transit. This is your op-ready home in one of Barrhaven's most sought-after communities. open to considering all reasonable offers. Don't miss out, schedule your showing today! 24 hours on all offers. (id:24801)
Intercity Realty Inc.
117 Molozzi Street
Erin, Ontario
**Grass has been laid** Nestled in the charming town of Erin is a new community built by Solmar Development. This energy efficient 4-bedroom semi features a number of builder upgrades and the homeowners have installed brand new kitchen appliances and laundry machines. Another bonus are the newly installed roller shades throughout the home with room-darkening in the bedrooms. This Wellington model offers large picturesque windows and the primary bedroom is a quiet retreat with its own 3-piece ensuite and walk-in closet. The other 3 bedrooms are generous in size and have spacious closets. The basement remains is unfinished but offers great storage and can be a great spot for gym equipment. The 1 car garage offers direct access into the house. Move in and enjoy a brand new home in a small-town setting surrounded by scenic trails and farmland. Downtown is close by with boutique shops, local dining options, fitness and community centre. Hockley Valley Resort is 30 minutes away, Caledon Ski Club is 10 minutes away. This is a family friendly town full of life but with historic charm, and there's so much to do and enjoy year-round! Floor plan is last photo. (id:24801)
RE/MAX Ultimate Realty Inc.
2236 Pemberton Way
Innisfil, Ontario
Welcome to 2236 Pemberton Way, an exceptional 5-bedroom, 4.5-bath luxury residence offering 4,373 sq ft of refined living space on a rare nearly 1-acre lot in the prestigious Churchill Downs Estate Community of Innisfil. Perfectly positioned on a quiet cul-de-sac with no sidewalk, this nearly new home showcases timeless elegance and modern sophistication. A 3-car tandem garage, plaster crown moldings, elegant wainscoting, and coffered ceilings set a grand tone, complemented by hardwood flooring, 8 ft doors, 7" baseboards, and designer trim detailing throughout. The heart of the home is a custom chefs kitchen featuring a striking quartz island, undermount cabinet lighting, furring panel with valance, and premium built-in appliances, including a 48" THOR gas range with 7 burners and grill, 48" chimney hood, 30" KitchenAid double oven, 42" built-in KitchenAid fridge, dishwasher, and a bespoke coffee pantry station. The living area exudes sophistication with a gas fireplace framed by a dramatic bookmatched porcelain slab and fluted accent panels, while expansive 8 ft sliding doors seamlessly connect to the sprawling backyard, offering endless potential for an outdoor oasis. Additional features include pot lights throughout, 24" x 24" porcelain tiles, zebra blinds, security cameras, central vacuum rough-in, air conditioning, and second-floor laundry. Just 1 year and 2 months old and covered under Tarion warranty, this residence combines architectural elegance, premium finishes, and modern functionality in one of Innisfils most sought-after communities. (id:24801)
Real Broker Ontario Ltd.
1305 - 212 King William Street
Hamilton, Ontario
Modern Condo Living At Its Finest In This Luxurious Grand 2 Bed, 2 Bath, Expansively Upgraded Unit With Wrap-Around Balcony At Newly Built Kiwi Condos In Prime Area Of Hamilton's King William District. Modern Luxury Hotel-Like Amenities And Finishes Meet Everyday Living Comfort And Convenience. Stunning Unit Is Loaded With Upgraded Features. Greeted By 9Ft Smooth Ceilings, Upscale Flooring And Neutral Tiles Throughout, Beautiful Open-Concept Design With Large Windows And Great Natural Light, Walkout To Private Large Balcony From Kitchen And Living Room, And The Modern Material Finishes And Tones Create A Warm, Inviting Feel As You Enter. Delivering A *Contemporary Kitchen With Extended Shaker-Style Floor-To-Ceiling Cabinetry, Quartz Counters, And Sleek Stainless Steel ApOption With Floor-To-Ceiling Glass Walls, *-Piece Bathroom With Upgraded Ceramics And Soaker Tub With Glass Partition Wall, *Great-Sized Bedroom With Ample Closet Space, Large Window And Views, And The Living Room Area Overlooks Kitchen And Walks Out To Great-Sized Balcony Extending Your Living Space And Offering The Perfect Backdrop With Privacy And Great Views Of The City. The Primary Bedroom Offers The Same Superior Finishes, Great Walk-In Closet, And 3-Piece Ensuite With Lovely Vanity And Countertops And Glass-Enclosed Shower With Upgraded Ceramics. Gorgeous Largest Unit Model In The Condo. 1 Underground Oversized Parking Building Amenities Include 24/7 On-Site Security/Concierge, Gym, Pet Spa, Rooftop Patio And BBQ, Wifi Throughout, Modern Party/Social Room, Bike Storage, Secure Parcel Room, And On-Site Property Management. Prime Location Near McMaster University, Major Hospitals/Medical Centres, Schools, Public Transit, New LRT, Easy Access To Toronto And Niagara Via QEW, 403, GO Station, First Ontario Centre, And Plenty Of Top-End Restaurants And Shops In The City. Turnkey Unit And LocationLive And Enjoy Or An Excellent Investment With Great Potential In One Of Ontario's Great Growing Cities! (id:24801)
Sam Mcdadi Real Estate Inc.
42 Keenan Street
Kawartha Lakes, Ontario
The Bright, Open-Concept Layout Provides A Versatile Space, Ideal For Both Daily Living And Entertaining. The Modern Kitchen Is Equipped With Quartz Countertops And Stainless Steel Appliances. A Carpet-Free Wooden Staircase With Metal Balusters Upgrade Contributes To The Contemporary Aesthetic. This Home Boasts Exceptional Convenience Due To Its Prime Location. Residents Will Appreciate Proximity To Lindsay Square Mall, Fleming College, And Ross Memorial Hospital. A Wide Array Of Essential Amenities, Including Loblaws, Canadian Tire, Rona, And Various Dining Options Such As Harvey's And Tim Hortons, Are All Easily Accessible. Additionally, Schools And Parks Are Within Easy Reach. The Master Bedroom Includes A Walk-In Closet And A Full Ensuite Bathroom, Enhancing Comfort And Privacy. This Property Is A Compelling Option For Buyers Seeking A Well-Appointed Home In A Highly Desirable And Accessible Location. (id:24801)
Homelife/future Realty Inc.
172 Humbercrest Boulevard
Toronto, Ontario
Extra Large, Renovated 3 Bdrm Unit O/L Ravine; Beautiful House W/ Lots Of Storage & Parking In Upscale Area; New Roof, Walls, Windows/Doors, Balcony & Much More; Huge Open Concept Living/Dining Room; Eat-In Kitchen With All New Appliances (Stove, Fridge, Dishwasher); 2 Full Bathrooms; Private On-Site Laundry; Very Convenient And Safe Location Close To All Amenities, Bloor West/Junction, Major Access Routes, Ttc, Grocery, Schools, Park, Bike Trails. (id:24801)
RE/MAX Professionals Inc.
7 Okanagan Drive
Brampton, Ontario
Stunning 2000+ sqft home in Brampton's Springdale neighborhood. Steps to great schools, shopping and public transportation. Double door entrance leading to a spacious and welcoming foyer, main floor den, ceramic tiles and pot lights throughout the main floor. Oak staircase, spacious family room features a cozy gas fireplace, perfect for family gatherings, gourmet eat-in kitchen equipped with stainless steel appliances and a breakfast area.Luxurious primary bedroom boasts a spacious layout with a 5-piece ensuite and a walk-in closet, convenient bedrooms attached to a washroom, ensuring comfort and privacy. 2nd floor laundry, concrete wrap around and deck in the backyard, media tour attached for more photos and video.Roof 5 yrs old. Furnace, Ac and hot water tank two yrs old. (id:24801)
Homelife Silvercity Realty Inc.
Lower - 16 Prouse Drive
Brampton, Ontario
Approved in 2025, Above Ground Lower level with Front Entrance legal basement 3 bed 1 bath Home Close To Parks, Schools, Shopping 410 + Public Transit. Kitchen with Appliances. Bright & Spacious Available from Nov 1. Has 3 2 Full size Bedrooms. 1 Smaller Room/Den/Storage with above ground window and without the closet separate ensuite laundry on the same level. Upper Floor is rented separately. House will be professionally cleaned. Utilities Extra .Parking at the same spot as a car parked in the picture. (id:24801)
Right At Home Realty
Upper Portion - 9 Belleville Drive
Brampton, Ontario
Welcome to this stunning Double-car garage and extended driveway , move-in-ready detached home featuring a perfect blend of luxury, comfort, and functionality. The property boasts an inviting open-concept layout with bright and spacious living areas, complemented by elegant finishes throughout. Step inside to find a large foyer with hardwood staircase, leading to a beautifully designed main floor with a formal dining area, a cozy family room, and a modern kitchen equipped with stainless steel appliances, granite countertops, and plenty of cabinetry. The breakfast area overlooks the backyard, offering ample natural light through large windows. Upstairs, youll find generously sized bedrooms, including a primary suite with a walk-in closet and a spa-like ensuite featuring a soaker tub and separate shower. Enjoy outdoor living in the beautifully landscaped backyard, complete with a large stone patio, entertainment area, and low-maintenance greenery ideal for gatherings or quiet relaxation.Located close to top-rated schools, parks, shopping, and public transit .This home truly has it allluxury finishes, functional design, and a serene outdoor retreat. Dont miss your chance to make it yours! (id:24801)
RE/MAX Real Estate Centre Inc.
7 - 3510 South Millway Street
Mississauga, Ontario
Rare Opportunity in Prestigious Central Erin Mills. Experience refined living in this beautifully maintained and highly sought-after community. This rare rental offers a walk-out to total privacy with stunning views of lush green space. The mature complex is impeccably truly breathtaking throughout the spring and summer seasons. Enjoy the perfect balance of tranquility and convenience surrounded by nature, scenic trails, and parks, yet only minutes from UTM, premier shopping, top-rated schools, public transit, and major highways (403 & QEW). The property features a private playground and an inviting outdoor swimming pool, all within a professionally managed condominium community. (id:24801)
United Realty Of Canada
702 - 1285 Dupont Street
Toronto, Ontario
Welcome to This Beautifully Designed 1-Bedroom + Flex Suite! This thoughtfully laid-out unit offers one spacious bedroom, a versatile flex space that can serve as a second bedroom or home office, one modern bathroom, and a large private balcony. With functionality at its core, the space features floor-to-ceiling windows, large plank laminate flooring throughout, and a modern kitchen with integrated paneled appliances. Residents will enjoy access to over 22,000 square feet of top-tier world class amenities, including a rooftop pool, 24-hour concierge, a fully equipped fitness centre, a kids playroom, co-working lounge, theatre room, BBQ areas, fire pits, and much more. Located in a vibrant one-of-a-kind master-planned community with over 300,000 sq/ft of brand-new commercial/retail, a brand-new 8-acre park and an over 90,000 square foot brand new community centre currently under construction. You'll also appreciate the convenience of multiple TTC stops nearby, along with access to grocery stores, trendy restaurants and bars on Geary Avenue, and proximity to Bloor Street, The Junction, The Annex & Ossington. (id:24801)
Psr
609 - 10 Graphophone Grove
Toronto, Ontario
The Search Is Over! Enjoy Unobstructed CN Tower & Park Views From This 1,018 Sq. Ft. 2 Bedroom, 2 Washroom Plus Flex Suite. Featuring Incredible Sun-Soaked South Views Of The City & Brand New 8-Acre Park, 10Ft Smooth Ceilings, Sleek & Seamless Panelled & Integrated Appliances, Perfect Floorplan With Plenty Of Space To Live & Entertain. Enjoy City & Park Views On Your Private Terrace! New Wallace-Emerson Community Centre Currently Under Construction, Brand New Commercial/Retail Right Outside Your Door, All Just A Short Walk To Multiple TTC Shops, Up Express, GO Train, Trendy Geary Ave, Bloor St W Retail & Restaurants & More. Enjoy Long Summer Days In Your 12th Floor Rooftop Pool Or Third Level With Your Convenient Co-Working Space/Social Lounge & Gorgeous Gym. Other Amenities Include Kids Play Area, Movie Theatre, 24H Concierge & More. One Parking Spot Included! **EXTRAS** Pay $0 Development Charges! (id:24801)
Psr
3225 Coldstream Road
Mississauga, Ontario
This Gorgeous, Spacious Basement Apartment Offers Comfort And Convenience With Its Private Side Entrance, Two Bright Bedrooms, And A Large Open-Concept Living Area. The Modern Kitchen Includes A Stove, Range Hood, And Fridge!Enjoy A Carpet-Free Home In A Fantastic Location Close to Highway 403 and QEW. Very Convenient Location. Minutes To Erin Mills Mall, Parks, Schools, Costco,Shopping Centers, And All Amenities. Commuting Is Easy With Access To Major Highways And Public Transportation Nearby. One Parking Space Is Included, And The Tenant Will Pay 35% Of The Utilities Bills.Perfect For Those Seeking A Private, Well-Maintained Space In A Highly Desirable Neighbourhood! (id:24801)
RE/MAX Excel Realty Ltd.
311 - 68 Main Street N
Markham, Ontario
Experience the charm of Main Street living in this bright and stylish boutique condo, where modern design meets small-town warmth. With soaring 9-foot ceilings, southern exposure, and an open-concept layout, this suite offers both sophistication and comfort in one of Markhams most desirable communities.Ideally located in the heart of historic Main Street Unionville, youre just steps from cozy cafés, boutique shops, bakeries, restaurants, and scenic walking trails. Spend your weekends enjoying farmers markets, sipping coffee on sunny patios, or taking peaceful strolls by Toogood Pond all just minutes from your door.The modern kitchen features stone countertops, a breakfast bar, and stainless steel appliances, opening seamlessly to the bright living and dining area. Step onto your private balcony to take in beautiful southern views and glowing sunsets the perfect spot to unwind at the end of the day.The spacious primary bedroom offers a large window, walk-in closet, and a spa-inspired 4-piece ensuite, combining elegance with everyday comfort. Residents also enjoy access to a rooftop terrace with gardens, patio seating, and BBQs, an unbeatable feature for entertaining or relaxing outdoors.For commuters, the Unionville GO Station is just minutes away, offering easy access to downtown Toronto while allowing you to return home to the peaceful charm of Main Street living.This boutique condo captures the perfect balance of lifestyle and location offering modern luxury, walkable convenience, and a community youll love to call home. (id:24801)
RE/MAX Hallmark Realty Ltd.
606 - 2900 Highway 7 Road
Vaughan, Ontario
Exceptionally Bright Condo with Spacious Low-Floor Living and a Generous Balcony! Welcome to this inviting condo featuring a generously sized primary bedroom plus a den, a spacious open concept living and dining area, and breathtaking panoramic sunset views to the west. With approximately 775 sq ft of living space, this suite boasts an additional 171 sqft of outdoor living on the oversized balcony. Modern Updates Include: Freshly Painted W/ Modern Theme, All Updated Modern Light Fixtures, Updated Black Kitchen Sink and Faucet, Updated Black Kitchen Handles, Updated Black Door Handles. The floor-to-ceiling windows provide abundant natural light and offer two convenient walk-outs to the balcony, accessible from both the living room and primary bedroom. Enjoy the warmth and durability of laminate flooring throughout the unit, complemented by a stylish white kitchen with stainless steel appliances. This condo's location is highly convenient, with easy access to all major amenities, public transportation, and the major highways 400/407. Additionally, the Vaughan TTC subway station is just a stone's throw away. Incld one parking spot and one locker! (id:24801)
RE/MAX West Realty Inc.
Bsmt - 20 Buena Vista Avenue
Toronto, Ontario
This Beautiful 2 Bedroom, Kitchen, 4 Pc Washroom And Sep Entrance Quiet Street. Close To All Amenities. (id:24801)
Homelife/future Realty Inc.
512 - 125 Western Battery Road
Toronto, Ontario
High Demand In The Heart Of Liberty Village!! The Tower At King West. 1 Bed + Large Den W/ 2 Full Baths, Bright & Spacious. Newer Floor !! Open Concept Kitchen W/ S/S Appliances & Granite Countertop. Master Ensuite With 4 Pc ,Walkout To Balcony! Den Can Be Used As 2nd Bedroom. Metro Supermarket Downstairs, Shops, Entertainment, CNEJust Steps Away. Ez Access To Major Universities., Gdnr Express And More. Great Location And Great Suite! You don't wanna miss this to be your new home. (id:24801)
Royal LePage Peaceland Realty
1508 - 400 Adelaide Street E
Toronto, Ontario
Gorgeous Spacious 1 Bedroom + Den, Den Has Door & Glass Window, Can Be Used As 2nd Bedroom And Can Fit Queen Size Bed. 2 Full Bath With Locker And Balcony. Stainless Steel Appliances. Located In The Heart Of Downtown East With West City CN Tower View. Steps To George Brown College, St. Lawrence Market, Minutes To Street Car, Subway, Distillery District, DVP. (id:24801)
Century 21 Leading Edge Realty Inc.


