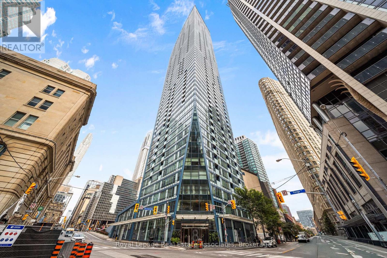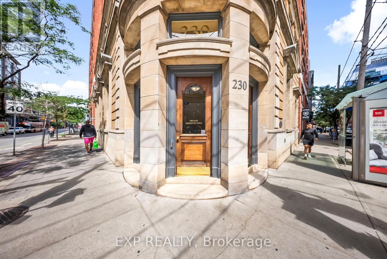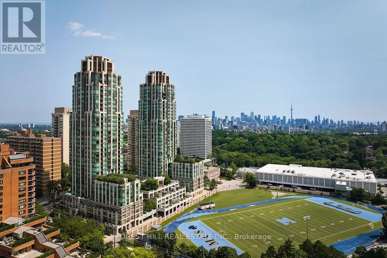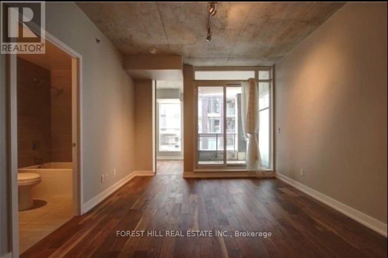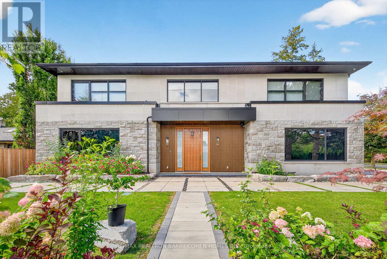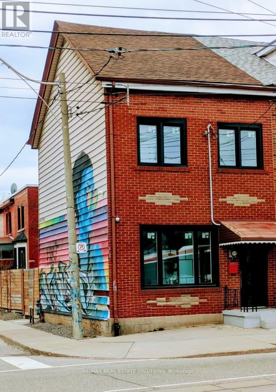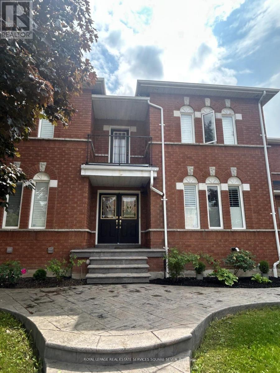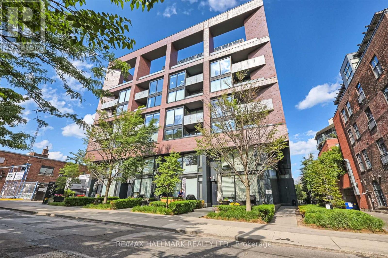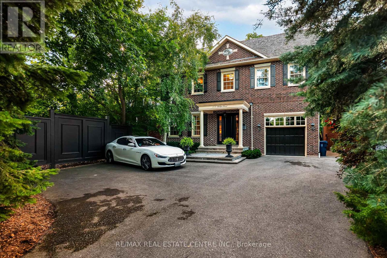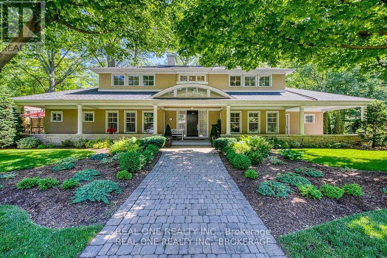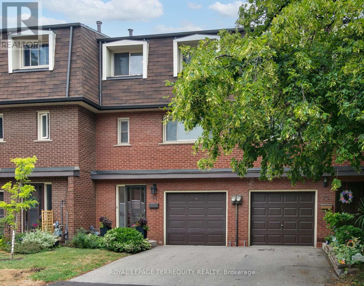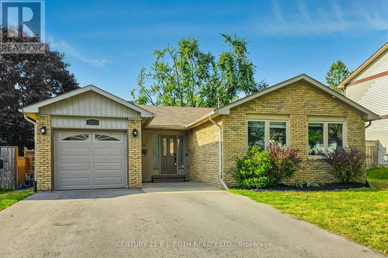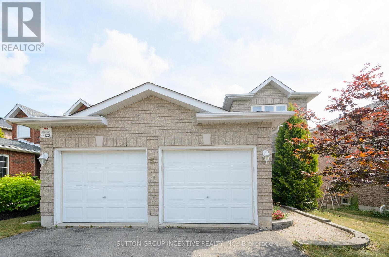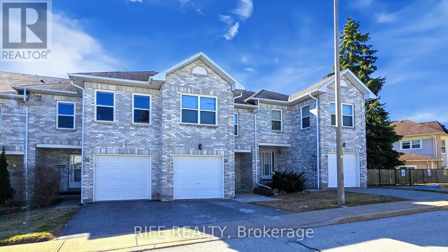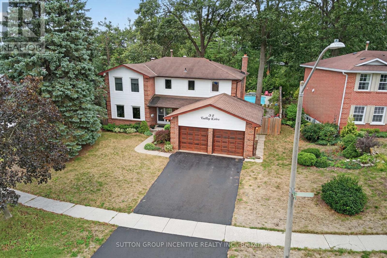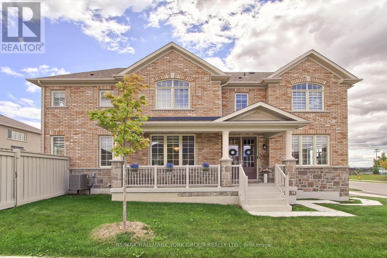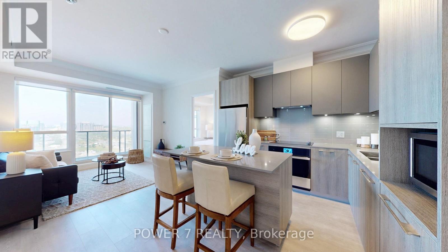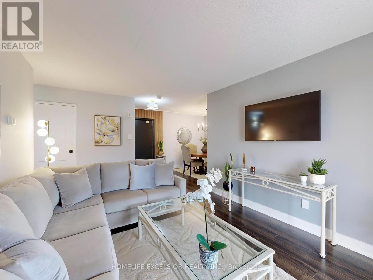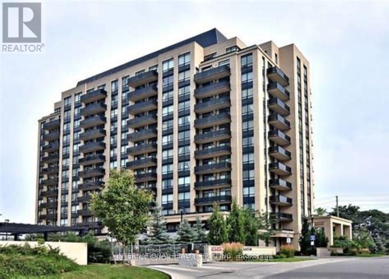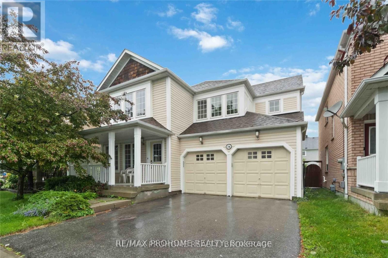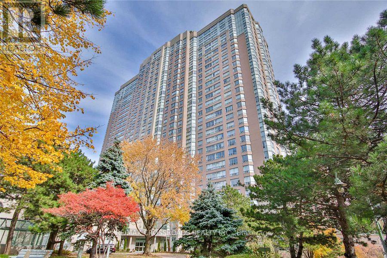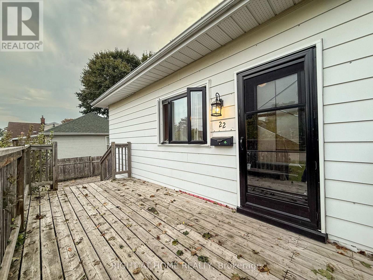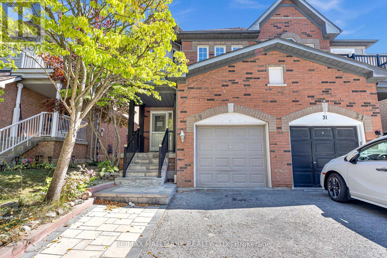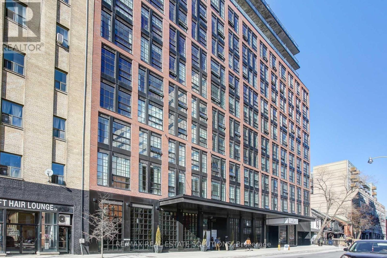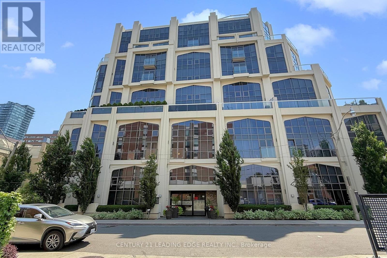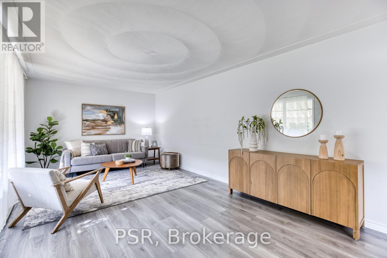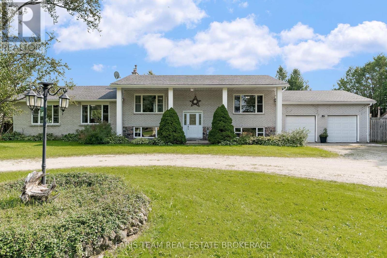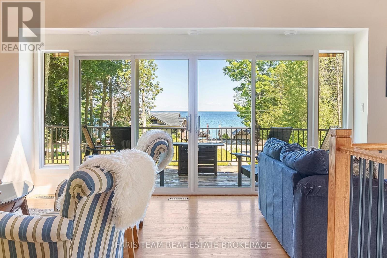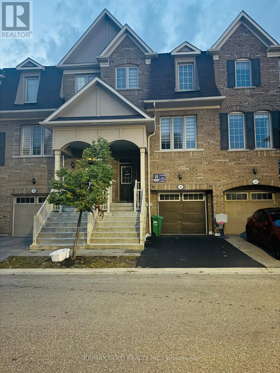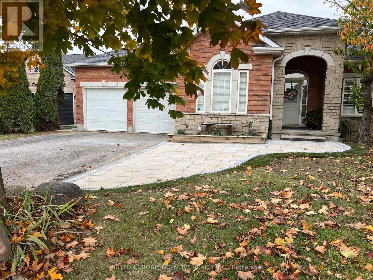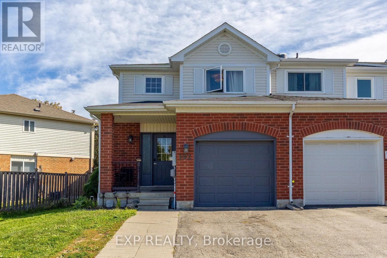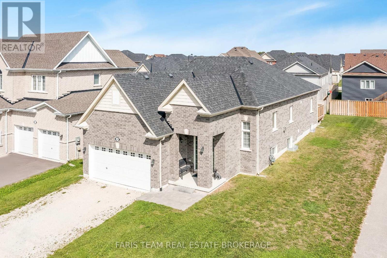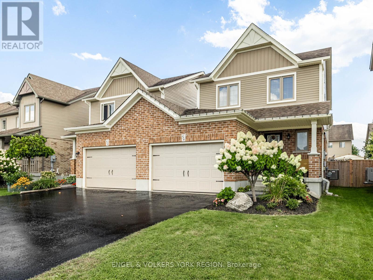507 - 8 The Esplanade
Toronto, Ontario
Welcome to the iconic L Tower at 8 The Esplanade. This bright and spacious 826sqft 2-bed, 2-bath suite features a functional and open-concept layout, high ceilings, a modern sleek kitchen with premium appliances, and floor-to-ceiling windows flooding the space with natural light and showcase vibrant city views. Perfectly positioned between the Financial District, St. Lawrence Market, and Torontos Waterfront, this address puts the best of downtown living at your doorstep. Enjoy unrivalled walkability to groceries, parks, markets, dining, and culture as well as walking distance to Union Station with TTC, GO, and VIA Rail. Residents enjoy world-class amenities including an indoor pool, fitness centre, sauna, theatre room, party/meeting rooms, guest suites, and 24-hour concierge. This condo is perfect for professionals or investors seeking style, convenience, and unmatched location in the heart of the city. Welcome to unit 507 - an exceptional blend of style, convenience, and downtown lifestyle. (id:24801)
Royal LePage Real Estate Associates
105 Seaton Street
Toronto, Ontario
Deceitfully Large, Charming Victorian Where Comfort Meets Character - Welcome Home To 105 Seaton Street. This Beautifully Renovated 2 Bedroom + Den, 3 Bathroom Semi-Detached Home Offers Nearly 1600 SF Above-Grade Living. Open Concept Living/ Dining Area With Bespoke Wainscotting, Polished Hardwood Floors, And 3-Storey Astonishing Atrium That Floods The Home With Natural Light. Renovated Kitchen (2022) Equipped With Upgraded Stainless Steel Appliances, Marvin Sliding Patio Doors With Walk-Out To Private And Enclosed Backyard Oasis. Second Floor Features Two Generously-Sized Bedrooms With Separate Ensuites And Ample Storage. Open-Concept Mezzanine Overlooks Sun-Filled Ground Floor With Exposed Brick Fireplace. Basement Level Features Like-New Hardwood Floors, 3-Piece Bath, Finished Media/Recreation Room With Custom Built-In Storage, And Separate Study/Work Station. No Detail Overlooked. Herringbone Tile Floors, Custom California Shutters, Google Thermostat, Two 50" TVs, Ring Security, New Weber BBQ. Situated On A Quiet Residential Tree-lined Street, Ideal For Families And Young Working Professionals. Minutes To Public Transit, Local Cafes, Dog Parks, Community Centre, Local Hockey Arena, And New Ontario Subway Line. (id:24801)
Psr
105 Seaton Street
Toronto, Ontario
Deceitfully Large, Fully-Furnished, And Turn-Key Ready! Welcome Home To 105 Seaton Street. This-Beautifully Renovated, Charming 2 Bedroom + Den, 3 Bathroom Semi-Detached Victorian Home Offers Nearly 1600 SF Above-Grade Living. Open Concept Living/ Dining Area With Bespoke Wainscotting, Polished Hardwood Floors, And 3-Storey Astonishing Atrium That Floods The Home With Natural-Light. Renovated Kitchen (2022) Equipped With Upgraded Stainless Steel Appliances, Marvin Sliding Patio Doors With Walk-Out To Private Backyard Oasis. Second Floor Features Two Generously-Sized Bedrooms With Separate Ensuites And Ample Storage. Open-Concept Mezzanine-Overlooks Sun-Filled Ground Floor With Exposed Brick Fireplace. Basement Level Features Like-New Hardwood Floors, 3-Piece Bath, Finished Media/Recreation Room With Custom Built-In Storage, And Separate Study/Work Station. No Detail Overlooked. Herringbone Tile Floors, Custom California Shutters, Google Thermostat, Two 50" TVs, Ring Security, New Weber BBQ. Situated On A Quiet Residential Tree-lined Street, Ideal For Families And Young Working Professionals. Minutes To Public Transit, Local Cafes, Dog Parks, Community Centre, Local Hockey Arena, And New Ontario Subway Line. Move-in Ready! (id:24801)
Psr
812 - 230 King Street E
Toronto, Ontario
Welcome to Unit 812 at Kings Court Condos! A bright and thoughtfully designed 1 bedroom + 2 den suite in the heart of historic St. Lawrence Market. With approximately 700 sq ft of well laid out space, this rare gem offers more versatility than most downtown condos. Step into a modern kitchen complete with quartz countertops and stainless steel appliances, seamlessly opening into a sun filled living space featuring rich hardwood floors and oversized windows. The two den's one of which is a sun soaked solarium are perfect for a home office, creative studio, or guest room setup. This layout is incredibly rare at this size, giving you true flexibility without sacrificing comfort. Tucked within the beautifully restored Kings Court building, this suite comes with one underground parking spot, 24 hour concierge, a fully equipped gym, rooftop BBQ terrace with stunning city and lake views, party room, hot tub, sauna, and visitor parking. Live just steps from the TTC, Distillery District, St. Lawrence Market, and some of Torontos best cafe's, markets, and boutique shopping. Whether you're commuting to the Financial District or catching a show on King West, you're always just minutes away. (id:24801)
Exp Realty
512 - 21 Nelson Street
Toronto, Ontario
Stunning 2-Bed, 2-Bath suite with parking in a stylish boutique low-rise right in the heart of Downtown! Offering 718 Sqft of well-designed living space plus a north-facing balcony, this bright & spacious condo boasts soaring ceilings and floor-to-ceiling windows in both the living room and Primary bedroom. Enjoy beautiful light wood floors, a modern kitchen with stone counters, and sleek, contemporary bathrooms. Thoughtfully designed with plenty of storage, including two walk-in closets-This light-filled home has it all! (id:24801)
Bosley Real Estate Ltd.
2701 - 320 Tweedsmuir Avenue
Toronto, Ontario
*Free Second Month's Rent! "The Heathview" Is Morguard's Award Winning Community Where Daily Life Unfolds W/Remarkable Style In One Of Toronto's Most Esteemed Neighbourhoods Forest Hill Village! *Spectacular 1+1Br 1Bth West Facing Suite W/High Ceilings! *Abundance Of Floor To Ceiling Windows+Light W/Panoramic Lake+Cityscape Views! *Unique+Beautiful Spaces+Amenities For Indoor+Outdoor Entertaining+Recreation! *Approx 620'! **EXTRAS** Stainless Steel Fridge+Stove+B/I Dw+Micro,Stacked Washer+Dryer,Elf,Roller Shades,Laminate,Quartz,Bike Storage,Optional Parking $195/Mo,Optional Locker $65/Mo,24Hrs Concierge++ (id:24801)
Forest Hill Real Estate Inc.
2001 - 320 Tweedsmuir Avenue
Toronto, Ontario
*Free Second Month's Rent! "The Heathview" Is Morguard's Award Winning Community Where Daily Life Unfolds W/Remarkable Style In One Of Toronto's Most Esteemed Neighbourhoods Forest Hill Village! *Spectacular 1+1Br 1Bth West Facing Suite W/High Ceilings! *Abundance Of Floor To Ceiling Windows+Light W/Panoramic Lake+Cityscape Views! *Unique+Beautiful Spaces+Amenities For Indoor+Outdoor Entertaining+Recreation! *Approx 620'! **EXTRAS** Stainless Steel Fridge+Stove+B/I Dw+Micro,Stacked Washer+Dryer,Elf,Roller Shades,Laminate,Quartz,Bike Storage,Optional Parking $195/Mo,Optional Locker $65/Mo,24Hrs Concierge++ (id:24801)
Forest Hill Real Estate Inc.
318 - 20 Gladstone Avenue
Toronto, Ontario
Very Well Laid Out 2 Bdrm, 1 Bath In The Heart Of Queen West At The Twenty, By Streetcar Developments. Contemporary Finishes, Exposed Concrete 9 Ft Ceilings, Modern Kitchen With Concealed Appliances, Ensuite Laundry, Large Closets. Steps To Metro, Freshco & T.T.C. Located In The Centre Of West Queen West, Minutes To Shops, Exceptional Cafes, Restaurants, Entertainment And Much More. Walk Score Is 95. (id:24801)
Forest Hill Real Estate Inc.
28 Brian Cliff Drive
Toronto, Ontario
Stunning Contemporary Residence On Coveted Corner Lot In The Bridle Path Area. Meticulously Designed 4+2 Bedroom, 7 Bathroom Custom Home On Expansive Tree-Lined Property. Vast Sunken Garden-Inspired Backyard W/ Heated Saltwater Pool, Terrace Walls, Sprawling Patio & Landscaped Greenery. Commanding Indiana Limestone Exterior, 3-Car Snowmelt Driveway & Dual-Bay Garage W/ Epoxy Flooring & E/V Charger. Premium Security Film On Main & Lower Windows, Elevator Service On All Levels. Beautifully Scaled Principal Spaces W/ Soaring Ceilings & High-End Finishes, Anchored By An Elegant Open-Riser Staircase. Dining Room W/ Full-Wall Glass Wine Cellar, Large Prep Kitchen W/ Premium Appliances, Chef-Inspired Gourmet Kitchen W/ Scavolini Cabinetry, Waterfall Island W/ Seating & Breakfast Area. Exquisite Family Room W/ Walk-Out To Expanded Balcony & Gas Fireplace With Floor-to-Ceiling Natural Stone Surround. Spacious Main Floor Office & Mudroom W/ Custom Cabinetry. Second-Floor Lounge Offers Additional Entertaining Space. Gracious Primary Suite W/ Balcony, Spa-Like 6-Piece Ensuite & Walk-In Wardrobe W/ Bespoke Closets. 3 Generously-Sized Upstairs Bedrooms W/ Ensuites & Walk-In Closets. Full Entertainers Basement W/ Heated Floors, Well-Appointed Wet Bar, Walk-Up To Backyard Retreat, Cedar Steam Sauna, Nanny Suite, Bedroom/Secondary Office, Home Theatre Room & 2 Full Bathrooms. This Luxury Home Is Designed For Family Living Beyond Compare. Perfect Location In Bridle Path-Windfields, Steps From Toronto Botanical Gardens, Crescent School, Granite Club & More. (id:24801)
RE/MAX Realtron Barry Cohen Homes Inc.
1909 - 32 Forest Manor Road
Toronto, Ontario
1 Bedroom + Flex, 2 Bathrooms, Balcony. High floor with unobstructed south view & 9ft ceilings. Freshly painted. The flex room with a sliding door can be used as a 2nd bedroom/office. Amazing amenities: gym, yoga, indoor pool, theatre, lounge, terrace, concierge. Steps to Fairview Mall, parks, schools, library & community centre. Easy access to Hwy 404/401, subway & TTC. (id:24801)
Slavens & Associates Real Estate Inc.
Lower - 206 Bathurst Street
Toronto, Ontario
Situated in a prime location, you'll have unbeatable access to public transportation and are just steps from a vibrant mix of top-tier restaurants, trendy shops, and lively bars. Available for October 26 with a minimum 6-month lease term, the flexible layout includes the option of using the living space as a second bedroom, making it ideal for roommates or students. With recent upgrades like new windows, new outer doors, new Samsung washer/dryer, new floors, and a new washroom, this apartment is both comfortable and modern. All utilities are included in the rent (central air conditioning, heat, hydro, and water), offering hassle-free living. Get in early to enjoy this updated, convenient space in a dynamic and highly sought-after neighborhood. (id:24801)
RE/MAX Real Estate Solutions
66 Whitefaulds Road
Vaughan, Ontario
Welcome to this beautifully renovated gem in the heart of Maple, a vibrant, family-friendly neighborhood known for its strong sense of community. Offering approximately 1,800 sq ft of total living space, this meticulously redesigned home showcases luxury finishes and thoughtful upgrades throughout, seamlessly blending modern style with everyday functionality. Step inside to an inviting open-concept layout filled with natural light, featuring spacious bedrooms and elegant, spa-inspired bathrooms. The chef-inspired kitchen is the true centerpiece, complete with a large center island, custom cabinetry, and premium built-in European appliances perfect for cooking and entertaining alike. Step outside to a generous backyard oasis, featuring a charming gazebo ideal for summer gatherings or quiet evenings under the stars. The finished basement offers versatile space for a home theatre, playroom, or relaxation retreat. Situated on a quiet, sidewalk-free street allowing for extra parking, and just minutes from top-rated schools, Fortinos, Vaughan Mills, Cortellucci Vaughan Hospital, Canadas Wonderland, TTC subway access, and major highways this home delivers convenience, comfort, and exceptional value. (id:24801)
Exp Realty
77 - 10 William Jackson Way
Toronto, Ontario
Lake & Town - 1075 Sqft 2 Bedroom And 2.5 Bathroom Town House. Main Floor Has Great Room, Dining Room, And Powder Room. Modern Kitchen With New Appliances. Breakfast Balcony . Bright & Spacious With Lots Of Upgrades. Lower level consist of Primary Bedroom With Ensuite Bathroom And Walk-In Closet and Second Bedroom And Modern Finishes. One Underground Parking Included.Located in the New Toronto neighbourhood in Toronto Down the street from Lake Ontario Walking distance to Humber College-Lakeshore Campus. 5 minute drive to Mimico GO Station.Close access to the Gardiner Expressway & Highway 427. 8 minute drive to Long Branch GO Station. 8 minute drive to CF Sherway Gardens Short commute to Downtown Toronto Close to shops, restaurants and schools Nearby parks include Colonel Samuel Smith Park, Rotary Park and Prince of Wales Park (id:24801)
RE/MAX Urban Toronto Team Realty Inc.
Bsmnt - 976 Southfork Drive
Mississauga, Ontario
Beautiful Basement Apartment for Rent Spacious and bright 2-bedrooms basement apartment available in a stunning, family-friendly neighborhood IN Bristol AND Mavis . Features include: Private separate entrance, In-suite private laundry. One parking spot included.Perfect for a single professional or a couple looking for comfort and convenience.The other bedroom is finished, Tenant will pay 30 % from total utilities (id:24801)
Royal LePage Real Estate Services Square Seven
209 - 383 Sorauren Avenue
Toronto, Ontario
Welcome To Your Urban Oasis In The Heart Of Roncesvalles Village (Large 200 sq.ft). This Rarely Offered 1 Bed, 1 Bath Suite At 383 Sorauren Avenue Blends Modern Living With Boutique Charm And Features A Remarkable Private Terrace That's Perfect For Entertaining, Gardening, Or Simply Soaking Up The Sun. This Condo Offers 24-Hr Concierge, A Fully Equipped Gym, And Party Room. Within Close Proximity To Schools, Parks, TTC, Dufferin Mall, And Plenty More. (id:24801)
RE/MAX Hallmark Realty Ltd.
Laneway House - 28 Salem Avenue
Toronto, Ontario
This Exceptionally Bright And Spacious 1400 SF+ Two-Bedroom / Two-Full Bath Laneway House In The Heart Of Dovercourt Village Offers A Private And Unique Alternative To A Conventional Rental. Recently Built With Outstanding Attention To Detail, Including Fitted Closets, Architectural Hardware, Solid Core Doors, Skylights, Polished Concrete & Wide-Plank Hardwood Flooring, And So Much More. Modern Eat-In Kitchen With Island & Full-Size Appliances, Including A Gas Range. Two Generously-Sized Bedrooms With Ensuite Baths, Main-Floor Powder Room, In-Suite Laundry & Ample Storage. Two Private Entrances + A Large Fenced Yard. A Fantastic Option For Shared Accommodation Offering An Easy Walk To Transit, Shopping & Parks. Street Permit Parking Confirmed As Being Available By The City-Tenant To Verify And Apply. Other Is Yard. (id:24801)
Right At Home Realty
14 St. Phillips Road
Toronto, Ontario
Step inside this move-in ready, family-friendly home & let the bustle of Etobicoke fade as you enter your country-in-the-city retreat. From the moment you step through the front door, soaring 10ft ceilings, crown mouldings, and custom wainscoting set the tone for timeless elegance and quality craftsmanship. The formal living/dining rooms are ideal for entertaining. The chef-inspired kitchen with Carrara marble countertops opens to the large stone terrace and is adjacent to the bright family room both with oversized windows framing breathtaking views of Weston Golf & Country Club. Every season brings a new backdrop with stunning sunsets. Upstairs, a skylight floods the landing with daylight, & four generous bedrooms provide comfort. The serene primary retreat features a gas fireplace, walk-in dressing room, private covered balcony, & spa-inspired ensuite. The bright, large laundry room on this floor offers function and convenience. The finished lower level offers 9-ft ceilings, a spacious family room with gas fireplace, a home gym, golf simulator/theatre room, bathroom, cantina & ample storage. The flexible layout can be adapted for grandparents or adult children. There are many upgrades to this home and the most recent include a new roof & skylight (2024), back windows & front door (2023), plus a new furnace & air conditioner (2019). Enjoy outdoor living with a generous stone terrace, built-in Sedona BBQ, bar area, & seating around a stone gas fireplace. Mature trees protect the backyard while golf course views create a setting of year-round beauty. Enjoy family-fun on the course with winter activities. Parking for six, & a garage wide enough to store seasonal equipment and sports gear. Location is unbeatable: 11-minute UP train ride to Union Station, proximity to Hwy 400/401, easy access to Pearson Airport for travel and close to The Kingsways dining & services. This rare home combines elegant design with lifestyle & is ready for you to make it your own! (id:24801)
RE/MAX Real Estate Centre Inc.
166 Harvie Avenue
Toronto, Ontario
Welcome to this stunning, freshly renovated main floor home at 166 Harvie Ave, ideally located in the vibrant Corso Italia-Davenport neighbourhood. Just steps from St. Clair, you can stroll down for your morning coffee or enjoy it from the comfort of your own private enclosed front porch, a perfect spot to relax and watch the neighbourhood go by. With TTC just a short walk away and endless amenities at your doorstepincluding bakeries, groceries, restaurants, shops, and morethis location truly offers the best of city living. Inside, the flat feels virtually brand new, featuring fresh appliances, an open-concept living area with a breakfast bar, and a skylight that fills the space with natural sunlight. The beautifully renovated bathroom offers both a stand-up shower and a soaker tub, a double vanity, and elegant tile finishes. The home comes partially furnished for added convenience, and also includes private laundry in the basement (separate from the lower unit). Tenants will have exclusive use of the front patio and one parking space in the shared detached garage. With thoughtful design, tasteful finishes, and high-quality upgrades throughout, this move-in-ready home offers a perfect balance of style, comfort, and convenience in one of Torontos most sought-after communities. (id:24801)
Realty Wealth Group Inc.
249 Poplar Drive
Oakville, Ontario
Exquisite Family Home in Coveted Southeast OakvilleNestled on a quiet, family-friendly street, this elegant residence is ideally situated within the catchment of Oakvilles top-ranked schools, including E.J. James French Immersion Public School and Oakville Trafalgar High School. Just steps from the shores of Lake Ontario and a short walk to Downtown Oakvilles vibrant shops, dining, and waterfront parks, this home offers the perfect balance of lifestyle and convenience.Boasting over 7,000 sq. ft. of finished living space, the home features a main-floor primary suite with a luxurious 5-piece ensuite, five generously sized bedrooms on the upper level, and a fully finished basement complete with a nanny/in-law suite and 3-piece bath. Thoughtfully designed for both everyday living and entertaining, this residence combines comfort, functionality, and timeless appeal.Pictures are pre listing (id:24801)
Real One Realty Inc.
74 Silver Shadow Path
Toronto, Ontario
Welcome to Silver Shadow Path. An extremely well run Townhome community in Markland Wood. This 3 bedroom, 2 full bathroom townhome with a fully enclosed rear yard features a private driveway & garage, and is ideally situated on the South side of the complex, backing onto the enclave-exclusive park. Stepping inside, the large foyer, you immediately notice the unique split-level floor plan that offers near 12ft ceilings in the living room - making the home extremely bright and spacious feeling. The walk-out from the living room leads to the very private rear yard, with gated access to park behind. The open concept layout is terrific for visibility. You can keep an eye on friends and family in the backyard from the kitchen, while also being able to see visitors as the arrive at your front door. Upstairs the bedrooms are all well sized with the primary offering huge amounts of closet space, room for a king sized bed, and direct access the semi-ensuite spa-like bathroom. The other two bedrooms also feature oversized closets - larger than what you'd find in most anything built in the last 20 years. Downstairs the rec room is a perfect place to watch tv, or setup a home gym, and the laundry room is large, clean and well lit. These townhomes have a very low turnover rate with extremely high owner satisfaction levels, and are among the best in Etobicoke. Conveniently located with a walking path to the Saturn Rd plaza, parks, schools, and more. Steps from transit access, and minutes from the highway. This home has been with the current owner for over 20 years, and it's time for a new owner to continue its story. (id:24801)
Royal LePage Terrequity Realty
16 Gloria Street
Barrie, Ontario
Immaculate 4-bedroom backsplit featuring a bright, open-concept layout designed for family living and entertaining. The living and dining areas flow into a stunning kitchen with a large island, breakfast bar, quartz counters, glass backsplash, pot lights, double sinks, and high-end Frigidaire Professional Series appliances. Step outside to your private backyard retreat with a 16' x 32' inground pool, gazebo with electricity and wet bar, full fencing, and an expansive interlocking patio. The finished lower level boasts a spacious family room with a cozy gas fireplace and a 4th bedroom. Additional updates include modern bathrooms, custom window coverings, and newer roof, furnace, and windows. (id:24801)
Century 21 B.j. Roth Realty Ltd.
5 Brown Wood Drive
Barrie, Ontario
CHARMING DETACHED BRICK HOME IN A FAMILY FRIENDLY NEIGHBORHOOD! CARPET FREE! FRESHLY PAINTING! BRAND NEW STAINLESS STEEL APPLIANCES IN KITCHEN! MOST OF BRAND NEW LIGHT FIXTURES! THIS OPEN CONCEPT HOME FEATURES A BRIGHT FAMILY ROOM WITH A GAS FIREPLACE, A FORMAL DINING ROOM, A SEPARAT LIVING ROOM, AND A LARGE EAT-IN KITCHEN WITH A WALKOUT TO A BIG DECK. THE PRIMARY BEDROOM BOASTS A 5-PC ENSUITE AND A WALK-IN CLOSET. TWO ADDITIONAL GENEROUSLY SIZED BEDROOMS AND A FULL BATHROOM COMPLETE THE SECOND LEVEL. THE WALKOUT LOWER LEVEL OFFERS A FINISHED ROOM PERFECT FOR AN OFFICE OR EXTRA BEDROOM, HUGE ENTERTAINING AREA WITH POT LIGHTS, ALONG WITH A 3-PC BATH. DOUBLE GARAGE WITH TWO OPENERS. ENCLOSED PORCH, FENCED YARD. LOCATED JUST MINUTES FROM GOLF CLUB, HIGHWAY, LITTLE LAKE, RVH, COLLEGE, SHOPPING AND SKI. MOVE-IN READY! QUICK CLOSING AVAILABLE! (id:24801)
Sutton Group Incentive Realty Inc.
34 - 120 D'ambrosio Drive
Barrie, Ontario
LOW-MAINTENANCE & IDEALLY LOCATED STACKED TOWNHOME IN SOUTH BARRIE! The kitchen was recently updated with granite countertops, fixtures, paint, and includes an appliance package. Easy to maintain luxury Laminate floor was recently installed throughout main floor and upper area, bright and inviting stacked townhome in the heart of Barries South End. enjoy privacy in a well-maintained, clean space ready to make your own. The layout is functional and charming, featuring a spacious primary bedroom with a walk-in closet and a private walkout to a balcony, perfect for morning coffee or evening relaxation. The convenience of in-suite laundry, visitor parking, and BBQ privileges enhances your living experience. This home is a commuters dream, located near the Barrie South GO Station and just steps from D'Ambrosio Park with its playground and green spaces. Your also love the proximity to shopping, restaurants, churches, and other essential amenities, all while being tucked into a quiet neighbourhood. Take advantage of the practicality of a single-car garage, additional driveway parking, and the benefit of low property taxes and condo fees. Whether your seeking a move-in-ready home or one to customize, this is your opportunity to settle into a charming neighbourhood while making it uniquely yours! (id:24801)
Rife Realty
32 Valley Drive
Barrie, Ontario
Welcome to your dream home! Located in a highly sought-after neighbourhood, this stunning 4-bedroom, 3-bathroom residence blends modern luxury with everyday comfort. From the moment you step inside, youll appreciate the thoughtful upgrades and inviting layout that make this home truly special. The heart of the home is the gourmet kitchen, fully renovated in 2022 to meet the needs of any culinary enthusiast. Featuring elegant quartz countertops, new hardware, a sleek sink and faucet and soft-close cabinetry the kitchen is as functional as it is stylish. The open and airy main floor boasts new high end laminate flooring, which continues throughout the upper level, adding warmth and easiness for everyday living. Enjoy cozy nights around the wood burning fireplace that has a current up-to-date WETT certificate. Upstairs, the primary suite offers a peaceful retreat from the daily hustle. The spa-like ensuite, renovated recently, includes a luxurious soaker tub, walk-in glass shower, and double vanity perfect for unwinding after a long day. Three additional very generously sized bedrooms offer ample space for family, guests, or a home office. The main upstairs bathroom was updated providing a fresh, modern feel. The finished basement adds even more living space and storage, with a rough-in bathroom and space for a home gym, rec room, bedroom/office or anything to accommodate your lifestyle. Tonnes of storage space offered in this home. Step outside and youll find your very own backyard paradise. The professionally landscaped yard surrounds a sparkling in-ground heated saltwater pool, (2016) . No direct rear neighbours, the backyard provides the perfect setting for relaxation and entertaining in complete privacy. Enjoy the massive deck and firepit. This home is located close to excellent schools, parks, shopping and offers easy/convenient highway access for anyone who needs to hop on the highway. This is the perfect combination of luxury, location, and life. Shows 10+ (id:24801)
Sutton Group Incentive Realty Inc.
190 Walter English Drive
East Gwillimbury, Ontario
Welcome to a stunning, Aspen Ridge built corner unit that offers the perfect blend of modern elegance and timeless comfort. Nestled in a vibrant community, this 2807 sqft home is bathed in natural light. The open-concept living space is thoughtfully designed for both relaxation and entertaining, featuring high-end finishes, sleek appliances, and ample room to grow. Step into the heart of the home, where a gourmet kitchen awaits, complete with stainless steel appliances, quartz countertops, and a fabulous island perfect for casual dining or hosting friends. The luxurious master suite is your private retreat, offering a serene escape with its spa-like ensuite bathroom and generous walk-in closet. Each additional bedroom is equally inviting, providing plenty of space for family or guests. Do not miss the opportunity to make this executive home your own! **EXTRAS** Coming Soon: Brand New Community Centre & Elementary School. Stainless Steel Fridge, Dishwasher, B/I Microwave, Gas Stove, Hood Range. Front Load Washer & Dryer. All Window Coverings And Electric Light Fixtures. (id:24801)
RE/MAX Hallmark York Group Realty Ltd.
1706 - 18 Water Walk Drive
Markham, Ontario
Welcome to your beautiful new home at 18 Water Walk Dr, Unit 1706, in the sought-after Riverview by Times Group! This spacious 2-bedroom plus den, 3-bathroom condo on the 17th floor offers breathtaking west-facing sunset views and a bright, airy layout with 1,032 sq ft of living space plus a generous 94 sq ft balcony perfect for relaxing or entertaining. Premium laminate flooring throughout. The modern kitchen is thoughtfully designed with quartz countertops, a stylish backsplash, under-cabinet lighting, and soft-close doors and drawers; built-in stainless-steel appliances; and a functional kitchen breakfast island. Both bedrooms feature private ensuites, and the den with a door is perfect for a home office or 3rd bedroom. Enjoy the convenience of tandem parking spots and a locker for additional storage. Located just steps from shopping plazas, restaurants, No Frills, Whole Foods, and with easy access to Highways 404 and 407, a 10-minute drive to the Unionville GO Station, and YRT transit stops right at your doorstep, making commuting effortless. Residents enjoy access to top-notch amenities including a gym, indoor pool, sauna, party room, and 24-hour concierge. Top School Zone: Milliken Mills Public School / Unionville High School. This is truly a perfect place to call home. (id:24801)
Power 7 Realty
203 - 15390 Yonge Street
Aurora, Ontario
Aurora's Hidden Gem! Welcome to this charming and spacious 2-bedroom unit located in the highly sought-after Devonshire Place, perfectly positioned in the Heart of Aurora. Featuring a sun-filled south-facing balcony, this unit offers stunning views of the Historic Hillary House and lush treed gardens, creating a tranquil and scenic backdrop. Freshly painted throughout, this inviting unit features laminate flooring in the living and dining areas and cozy Berber broadloom in both bedrooms, creating a warm and comfortable atmosphere. The bright and spacious living room opens directly to a large private balcony, perfect for morning coffee or evening relaxation. The eat-in kitchen boasts upgraded custom honey birch maple cabinetry, ceramic tile backsplash, and stainless steel appliances a great space for home cooks and entertainers alike. Generously sized bedrooms with ample closet space; well-maintained and quiet building; convenient access to public transit; walking distance to schools, parks, community centres, and local attractions. Don't miss your chance to live in one of Auroras most desirable locations comfortable, convenient, and full of charm! (id:24801)
Homelife Excelsior Realty Inc.
1004 - 520 Steeles Avenue W
Vaughan, Ontario
'Posh' , Spacious Sun-Filled North East Corner Unit, 2 Bedroom, 2 Washrooms,2 Balconies, Master Bedroom With Walk-In Closet and Ensuite bathroom, Breathtaking Terraces, Mesmerizing Features, Marble Tiles In Bathrooms. Granite Counter-Tops, 9' Ceilings, Prime Parking & Locker, Steps To World Class Shopping, Banks & Restaurants. Ttc & Yrt At Doorstep, Plazas & Schools and .,. (id:24801)
International Realty Firm
90 Leitchcroft Crescent
Markham, Ontario
This is your opportunity to own a truly exceptional freehold townhouse designed for modern, multi-generational living. Unlike standard townhouses, this home provides a unique sense of space and functionality that is simply unmatched. Step inside and be captivated by the expansive main floor, featuring 9-foot ceilings and stunning hardwood floors throughout. The open-concept design flows seamlessly into the gourmet kitchen, which features a built-in pantry and abundant counter space, perfect for the home chef and for entertaining. The thoughtful layout offers an incredible 4 bedrooms and 3 full bathrooms. For maximum privacy and convenience, two of the bedrooms are equipped with their own private ensuites. The primary bedroom is a true sanctuary, large enough to include a separate sitting area, providing a perfect retreat after a long day. A highlight of this home is the unique and flexible 4th bedroom on the ground floor, complete with a 3-piece ensuite. This space is ideal for in-laws, a private home office, or a nanny suite. Living here means convenience is at your doorstep. With the capacity to park 4 cars, you'll never have to worry about guests or family vehicles. The location is second to none, placing you just a 5-minute walk from a vibrant urban center. You'll find yourself steps away from Viva buses, a diverse array of restaurants, cafes, and major shopping destinations like Commerce Gate and the Smart Centers shopping plaza. This home is more than just a property; it's a lifestyle. It combines the space and privacy of a detached home with the convenience of a prime urban location. Don't miss this rare chance to own a home that truly offers it all, with quick access to Highways 404 and 407 making any commute a breeze. (id:24801)
RE/MAX Imperial Realty Inc.
78 Ashbury Boulevard
Ajax, Ontario
A Beautiful 2-Storey, 4 + 2 Bedrooms Detached Home In A Fantastic Neighborhood. Freshly Painted, Pot Lights, New Fully Renovated Basement With 2 Bedrooms, 3Pc Bathroom, Kitchen & Laundry Room. Double Garage & Driveway Have Plenty Parking Spaces. Large Family Room With A Fireplace. 2nd Floor Laundry, Oversized Master Bedroom And ,3 Other Large Bedrooms. Back Yard Bbq Gas Line. 3 Mins Walk To Lake Ontario, Community Center, Walking Paths, Splash Pad, Multiple Parks, Kids Play Area And Day Care. Great Schools Nearby.. Must See!** Short Term Rental Available With Minimum 6 To Maximum 12 Months Duration ** Pls Ask L/A For More Details. (id:24801)
RE/MAX Prohome Realty
514 - 88 Corporate Drive
Toronto, Ontario
Large Sun Filled Corner Suite with over 1000 Sq Feet of Living Space. Hugh Solarium with lots of Natural Lights for Perfect Office Space. Separate Kitchen with Breakfast Area to Enjoy with Family. This Suite is Bright and Spacious with a Great Layout, No wasted Sq Footage. Lots of Amenities in the Building including, Bowling Alley, Swimming Pool, Party Room, Billard Room, Squash Courts, Library and More! Amazing Location, Close to TTC, Hwy 401, Go Station, The Scarborough Town Centre, Hospitals, Schools, Parks, Restaurants, Golf and Much Much More! (id:24801)
RE/MAX Crossroads Realty Inc.
22 Westmount Street
Oshawa, Ontario
New Roof (2022) Prime Location Steps To Shopping, Transit, Parks, Schools & Just 3 Mins To Hwy 401. Rare Investment Opportunity At 22 Westmount St! City Of Oshawa Has Confirmed A 4-Unit Apartment Building As A Permitted Use No Rezoning Required. Only A Minor Variance Needed, With No Full Site Plan Approval Process, Offering A Faster Path From Purchase To Construction. Excellent Chance To Generate Strong Rental Income In A Growing Market. (id:24801)
Right At Home Realty
29 Hemans Court
Ajax, Ontario
Welcome to your dream home in the heart of Ajax! Right down the road from any amenity you could desire and schools within walking distance. This stunning 4 bedroom semi-detached 2-storey residence is perfect for families or those seeking extra space. The main floor featuring an open concept layout seamlessly connecting the living, dining and kitchen areas, ideal for entertaining or everyday living. The backyard is fully fenced in with an interlock patio. The finished basement includes a second kitchen, offering excellent potential for an in-law suite. (id:24801)
RE/MAX Hallmark Realty Ltd.
2f - 550 College Street
Toronto, Ontario
Newly Updated,This Spacious 1200 SF+ SF Two Bedroom + Den Apartment Offers An Unbeatable Location In Prime Little Italy. Eat-In Kitchen With New Full-Size Appliances, Oversized Living Room With South Light. Two Generously-Sized Bedrooms + A Separate Den/Third Bedroom + A Large Utility Room. New 4-PC Bath, And The Convenience Of In-Suite Laundry. Ideal Option For Shared Accommodation Offering Easy Access To Transit, And A Short Walk To Shopping, UOT And The Downtown Core. ** Closet To Be Installed In Second Bedroom. (id:24801)
Right At Home Realty
3009 - 17 Bathurst Street
Toronto, Ontario
Spectacular Unit In One Of The Most Luxurious Buildings W/Lots of Natural Sunlight Coming In The Unit. Functional Layout W/1 Bedroom Plus 80 Sqft Of Balcony Area, Modern Marble Bathrooms, Contemporary Open Concept Kitchen W/Lots Of Built-In Storage. The Lakefront Rises Above Loblaws New 50,000 Sf Flagship Store And 87,000 Sf Of Daily Essential Retail. Over 23,000 Sf Of Hotel-Style Amenities. Minutes Walk To The Lake, Transit, Schools & Parks! (id:24801)
Prompton Real Estate Services Corp.
210 - 608 Richmond Street W
Toronto, Ontario
Welcome to this unique loft in the highly sought-after Harlowe, one of King Wests most iconic boutique residences. This stylish home blends industrial character with modern finishes, offering the perfect balance of function and design. Step inside and be greeted by soaring 10-ft ceilings and a striking exposed concrete feature wall that sets the tone for true loft living. The bright and open layout is enhanced by engineered wood flooring throughout and oversized windows that fill the space with natural light. The European-inspired kitchen is a standout, complete with quartz countertops, stainless steel appliances, a glass backsplash, gas cooking, and Scavolini soft-close cabinetry -- perfect for both home chefs and entertainers. The primary bedroom is thoughtfully designed with custom-built closet shelving, maximizing storage without sacrificing style. Residents of The Harlowe enjoy boutique-style living in a building that captures the essence of downtown Toronto's urban lifestyle. Located just steps from the TTC & future subway station, top-rated restaurants, trendy cafés, Trinity Bellwoods Park, and the energy of King & Queen West, this suite offers unmatched convenience and vibrant city living. Whether youre a first-time buyer, investor, or someone looking to downsize without compromise, this loft-style gem is a perfect choice. (id:24801)
RE/MAX Real Estate Solutions
502 - 3 Mcalpine Street
Toronto, Ontario
Welcome to this one-of-a-kind New Yorkville 2-storey Luxury condo apartment in the coveted Domus building one of Yorkville's most prestigious addresses. Offering approximately 1,341 sq. ft. of stylish,open-concept living, this unique dream apartment features spacious combined living and dining areas with a walkout to a private balcony, a newly renovated new extra tall cabinets kitchen with brand-new stainless steel appliances, and updated flooring in the kitchen and powder room. Main floor also includes a den space that can be used as a home office. The upper level boasts two generously sized bedrooms, each with its own full bathroom and spaciouce closet space. Enjoy stunning city views, 1 underground parking space, a storage locker, and an unbeatable location just steps from upscale shops, fine dining, Rosedale boutiques, and two subway stations. (id:24801)
Century 21 Leading Edge Realty Inc.
Main - 80 Westwood Drive
Kitchener, Ontario
Steps from everything you need! Enjoy the perfect blend of comfort, style, and convenience in this carpet-free main-floor triplex apartment, offering three generous bedrooms, a generous living area, and a private entrance for added privacy. Picture yourself grilling and entertaining on the oversized shared deck, or unwinding in the inviting outdoor space with a picnic table for casual meals and relaxing afternoons surrounded by greenery. Everyday living is made simple with on-site laundry, one parking spot included (additional available for $60/month), and optional high-speed internet for $35/month. Rent is $2,300 + Hydro. Gas and water included! Perfectly situated just minutes from the bustling shops and restaurants at The Boardwalk, and close to major grocery stores, scenic parks, quality schools, and public transit, this welcoming home lets you enjoy a relaxed lifestyle while keeping everything you need within easy reach. (id:24801)
Psr
307306 Centre Line A
Grey Highlands, Ontario
Top 5 Reasons You Will Love This Home: 1) Discover this five-bedroom, three bathroom home offering generous living space for the whole family, completely carpet-free for easy maintenance, enjoy the warmth and charm of two wood-burning fireplaces in cozy, inviting living areas 2) Peaceful country setting on nearly 3 acres tucked away in serene privacy, this fully fenced property offers peace of mind for your loved ones and furry friends 3) Enjoy the rare luxury of your own pond, perfect for swimming, paddle boating, or quiet relaxation beneath the shade of a mature willow tree, the natural beauty of the property provides a truly unique backdrop 4) Opportunities for gardening and outdoor living, with ample sunlight and generous outdoor space, the property flaunts endless potential for hobby gardens or full-scale vegetable beds, while the expansive windows fill the home with natural light, creating a bright and uplifting interior 5) Delivering peace, quiet, and a slower pace of life, nearby the town of Dundalk, this property provides a serene retreat while remaining within easy reach of nearby town amenities. 1,673 above grade sq.ft. plus a finished basement. (id:24801)
Faris Team Real Estate Brokerage
328 Cedar Avenue
Meaford, Ontario
Top 5 Reasons You Will Love This Home: 1) Almost waterfront, bask in unique full water views of Georgian Bay from the main living areas and deck, providing a serene and beautiful backdrop, with the additional benefit of fully furnished, move-in ready convenience 2) Sizeable cottage fully renovated and modernized with over $300,000 invested in 2022 and 2023, including all new insulation, electrical, plumbing systems well, septic pump, all landscaping, and drainage, ensuring many years of peace of mind, and a Hydropool 570G self-cleaning hot tub, perfect for unwinding in luxury and comfort 3) With seamless indoor and outdoor spaces, including a cozy living room with a fireplace, it's perfect for hosting gatherings 4) Fully finished basement featuring a cozy family room with a fireplace and a private bedroom with an ensuite bathroom 5) Converted 24'x24' garage serving as an all-season entertainment centre, offering space for indoor activities and gatherings. 1,077 above grade sq.ft. plus a finished basement. (id:24801)
Faris Team Real Estate Brokerage
60 Sea Drifter Crescent
Brampton, Ontario
(!) Location Location, Brampton East Near Hwy 7 and The Gore Road Mins away from Hwy 427/407, Hwy 7, (!)Excellent Layout With (3) Bedrooms,(3)Washrooms, Living, Dinning, Finished Walk Out Basement with Rec Room, Freshly Painted full house, New Zebra Blinds Throughout the house, 2 Parking Spots, Huge Visitor Parking in front of the home (!)Close To Parks, Buses, Schools, Shopping Centers & Religious Places.(!)Large Open Concept Main Floor With Huge Eat In Kitchen, Perfect Choice For A Small Family(!)No Pets Allowed And Non Smoker Only(!) Book Your Appointment Today!! (id:24801)
RE/MAX Gold Realty Inc.
2003 - 335 Rathburn Road W
Mississauga, Ontario
Step into Unit 2003 at Universal Condominiums a bright and spacious 2-bedroom suite offering over 800 sq. ft. of practical living. The open concept layout is filled with natural light from floor-to-ceiling windows and leads out to a private balcony, perfect for enjoying the view. The modern kitchen is equipped with stainless steel appliances, granite counters, and a breakfast bar. The primary bedroom includes a walk-in closet and direct access to the 4-piece bath, while the second bedroom makes an ideal guest room or home office. This unit includes a parking spot and a separate locker. Residents enjoy outstanding amenities such as a 24-hour concierge, fitness centre, pool, hot tub, sauna, theatre, bowling lanes, party room, tennis courts, guest suites, and more. All this just steps from Square One, Sheridan College, restaurants, shopping, transit, and with quick highway access. Move-in ready and waiting for you! (id:24801)
Red House Realty
38 Hurst Drive
Barrie, Ontario
2 Bedrooms Home beside park, walk to beach. 1400 SQFT BUNGALOW WITH A BIG DECK OVERLOOKING FOREST. LOCATED IN PREMIER AREA OF BARRIE. 5 MIN WALK TO THE LAKE. BESIDE THE PARK AND WOODED TRAIL. CLOSE TO PUBLIC TRANSPORTATION AND GO TRAIN.OPEN CONCEPT, HARDWOOD & CERAMIC FLOORS, CATHEDRAL CEILINGS, POT LIGHTS THROUGHOUT ALL HOUSE. FRENCH DOORS TO DECK FROM GREAT ROOM (id:24801)
Sutton Group Incentive Realty Inc.
103 41st Street S
Wasaga Beach, Ontario
Top 5 Reasons You Will Love This Home: 1) This distinctive five bedroom, four bathroom bungaloft offers an impressive 3,152 square feet of bright, airy living space, featuring a soaring 20' ceiling in the living room and a beautifully lofted upper level that adds character and spaciousness 2) Enjoy the comfort of a generous primary suite complete with a private ensuite and walk-in closet, along with a second bedroom and full bathroom conveniently located on the main level 3) The upper loft includes its own bedroom and bathroom for added privacy, while the fully finished basement provides two more bedrooms, a full bathroom, and a large recreation area, ideal for guests, in-laws, or teens 4) The thoughtful layout includes an inviting eat-in kitchen, a cozy gas fireplace, and a walkout to the deck leading to a fully fenced backyard, offering a seamless balance of natural light, comfort, and everyday functionality 5) Located in the peaceful Bird Streets neighbourhood, just minutes from the white sandy shores of Georgian Bay. 2,018 above grade sq.ft. plus a finished basement. (id:24801)
Faris Team Real Estate Brokerage
192 Pickett Crescent
Barrie, Ontario
This End-Unit Townhouse Is Ideal For First-Time Buyers Or Those Seeking To Downsize. Featuring 1,310 Sq. Ft. Above Ground, With 3 Spacious Bedrooms, 3 Full Bathrooms, And A Finished Basement, This Home Delivers Comfort And Functionality. The Open-To-Above Foyer Welcomes You With A Feature Wall Decor, While The Main-Floor Laundry And Premium Quartz Countertops Provide Upscale Everyday Conveniences. Entertain Outdoors On The Expansive Deck, Enjoy The Privacy Of An Extra-Wide Lot, And Take Advantage Of The Direct Garage Entrance With Abundant Storage. Located In Family-Friendly Painswick North, With Easy Access To Transit, Hwy 400, GO Train Service, Shopping, And The Lake. Truly Move-In Ready. (id:24801)
Exp Realty
227 Mowat Street N
Clearview, Ontario
Top 5 Reasons You Will Love This Home: 1) Welcome to this spacious five bedroom, three and a half bathroom home showcasing over 2,700 square feet of finished living space, complete with a fully finished basement and a large recreation room, designed for entertaining guests or relaxing with family 2) Premium setting fronting onto a peaceful ravine and creek, nestled within a growing, family-friendly community 3) Discover the stunning kitchen flaunting granite countertops, a stylish tiled backsplash, stainless-steel appliances including a gas stove, recessed lighting, and a walkout to the deck, creating seamless indoor-outdoor living for dining and entertaining 4) Bright and inviting interior featuring 9' ceilings on the main level, a cozy gas fireplace, an irrigation system, and abundant natural light throughout 5) Enjoy this quality-built home by McPherson Builders with parking for up to eight vehicles, an electric car charger, and a prime location close to schools, everyday amenities, and only a short drive to Collingwood and Blue Mountain. 1,512 sq.ft. plus a finished basement. (id:24801)
Faris Team Real Estate Brokerage
Room 2 - 9 Hoake Road
Markham, Ontario
Excellent Location, 1 Of the Bedroom on 2nd Floor, Laminated Floor. Large Bedroom, Share Living and Kitchen. Share Washroom. (id:24801)
Century 21 Leading Edge Realty Inc.
176 Banting Crescent
Essa, Ontario
Welcome to your perfect family home nestled in the heart of Angus, a thriving and friendly community just minutes from CFB Borden. This well-maintained link property offers the feel of a detached home, with only the garage wall shared, ensuring privacy, comfort, and quiet living without the higher cost of a detached house.Step inside to discover a bright and spacious open-concept layout featuring 3 generous bedrooms and 2 bathrooms, ideal for families or those looking for some extra space. The unfinished basement is a rare bonus, fully customizable to suit your lifestyle, whether you're in need of extra storage, or dreaming of a home theatre, gym, office, or rec room. And, another huge bonus: the major mechanicals are all owned, including the furnace, air conditioner, and water tank, saving you money and hassle.Enjoy outdoor times in the large backyard, perfect for hosting BBQs, gardening, playing outdoors, or simply relaxing in your own private green space. This home is perfectly situated in a friendly neighbourhood close to everything you need: Great schools: Angus Morrison Elementary, Our Lady of Grace Catholic School; Parks & recreation: Angus Community Park, Essa Centennial Park, stunning walking trails; Shopping & essentials: No Frills, Shoppers Drug Mart, LCBO, and the Local dining favourites like Chuck's Roadhouse, Wild Wing, Stacked Pancake House, or any number of the amazing local Pizzerias.Whether you're a growing family, first-time buyer, downsizing, and/or someone looking for a peaceful community with room to grow, this home checks every box and still has room for your personal touch. Dont miss out! schedule your private viewing today and see everything this Angus gem has to offer! (id:24801)
Engel & Volkers York Region


