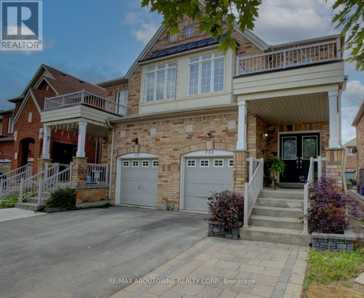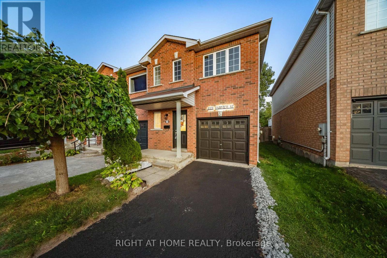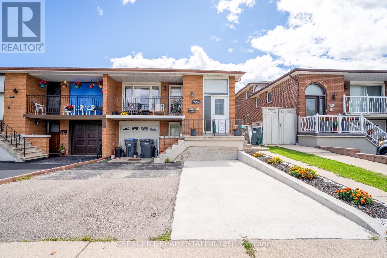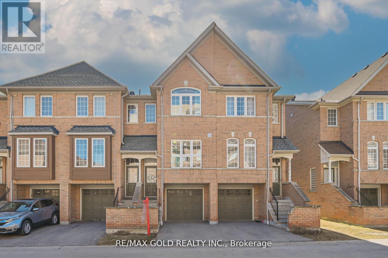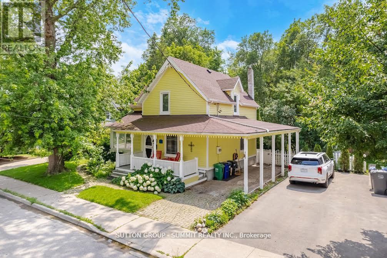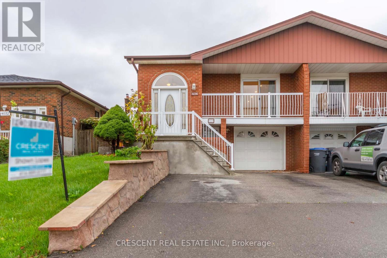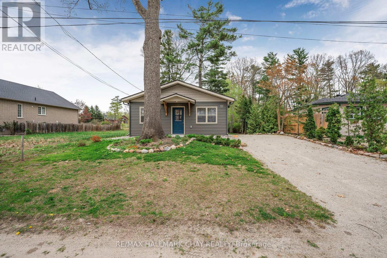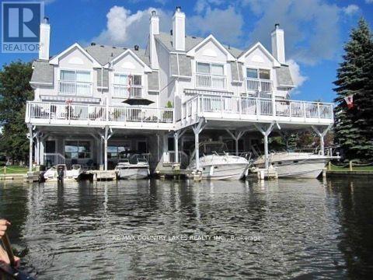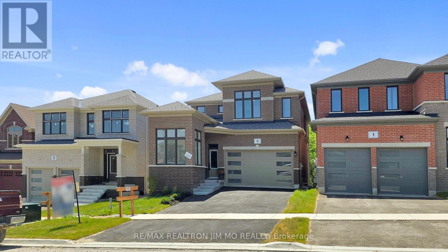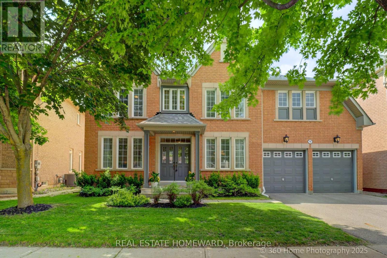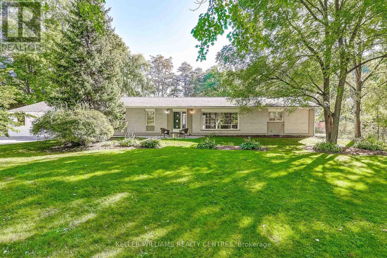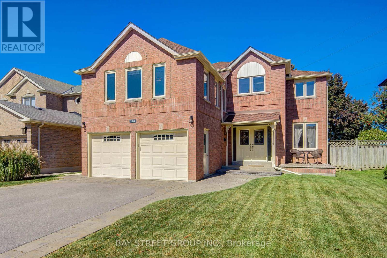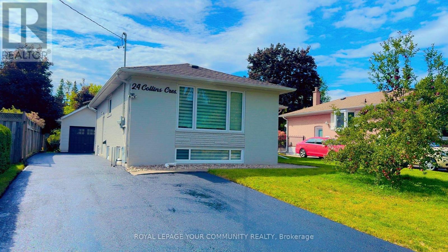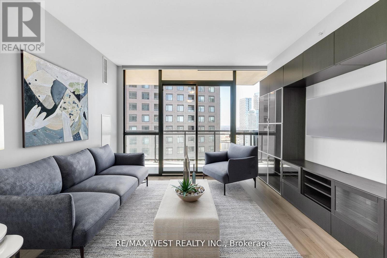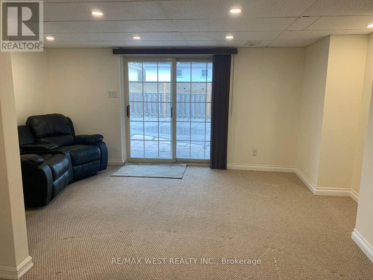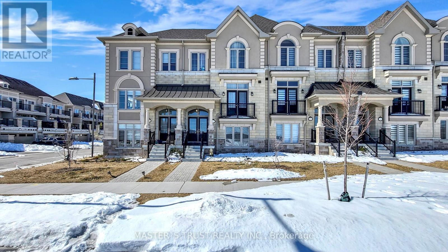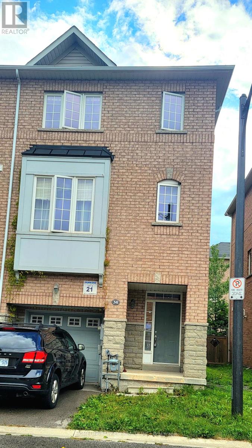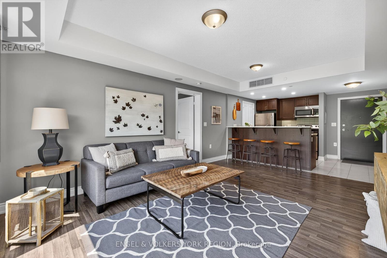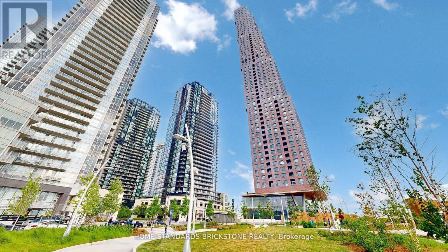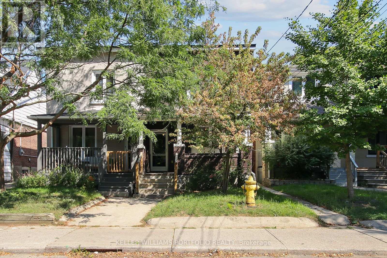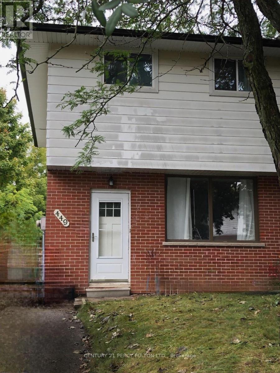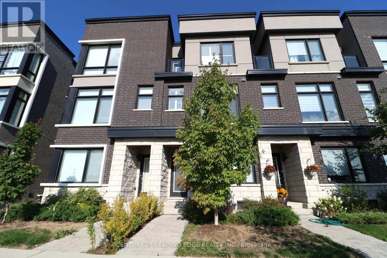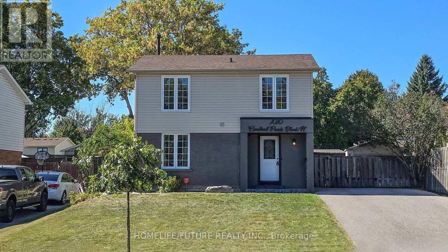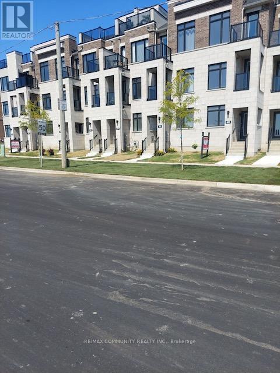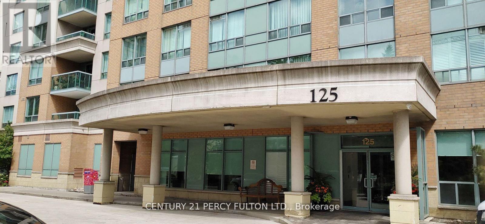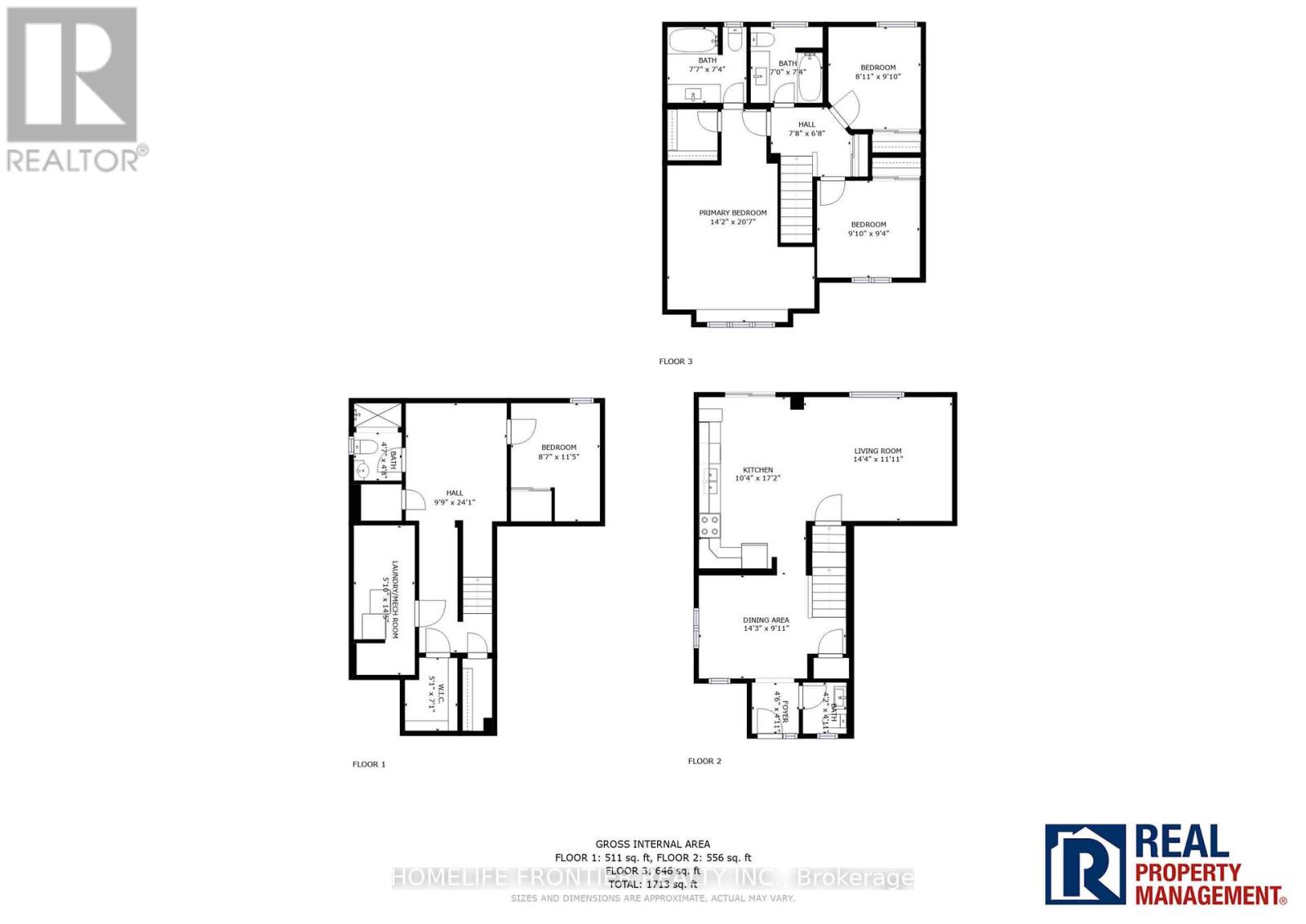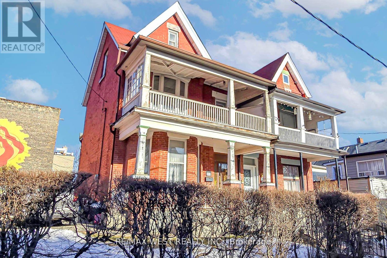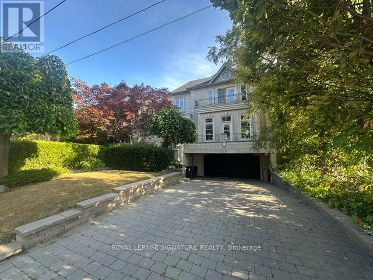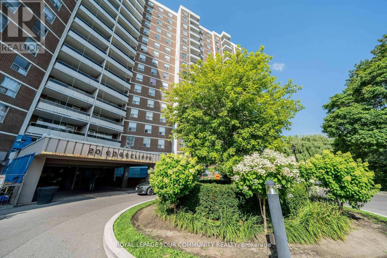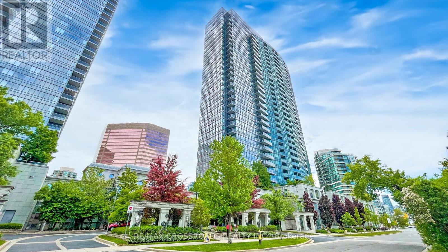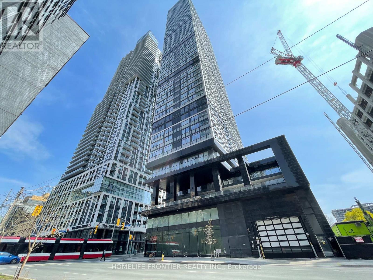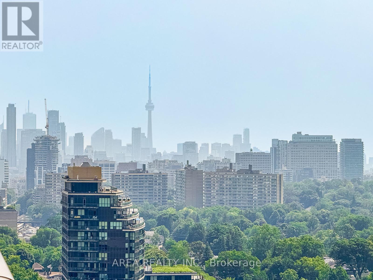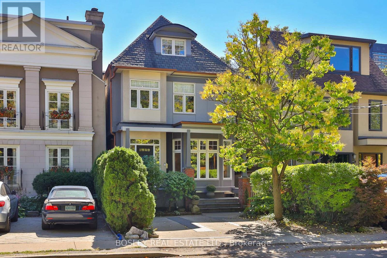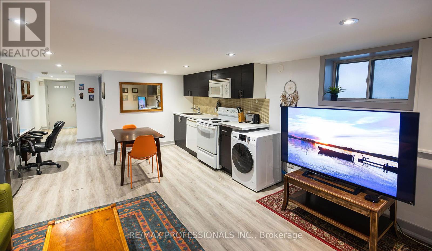33 - 1525 South Parade Court
Mississauga, Ontario
This well-appointed executive end-unit townhome is located in a prime Mississauga location. The home features a kitchen with granite countertops and a stylish backsplash. You'll find beautiful flooring throughout. Enjoy the huge balcony with its mature trees and professional landscaping, offering a great space for outdoor relaxation. The unit includes a full garage with direct entry into the home. You can't beat this location-it's just a short walk from the Erindale GO station, Roseborough Centre. (id:24801)
Royal LePage Signature Realty
773 Shanks Heights
Milton, Ontario
Welcome to 773 Shanks Heights A Meticulously Maintained 4-Bedroom Semi-Detached Home in the Highly Sought-After Coates Neighbourhood! Nestled on a quiet, low-traffic crescent in one of Miltons most family-friendly communities, this spacious and sun-filled home offers the perfect blend of style, comfort, and function. Enjoy the best of suburban living with nearby parks, walking trails, top-rated schools, charming shops, and convenient access to highways and transit. Children can even walk to the highly regarded Tiger Jeet Singh Public School! From the inviting curb appeal to the thoughtfully designed interior, this home checks all the boxes. The main floor features 9-foot ceilings, gleaming floors, California shutters, and a functional open-concept layout ideal for family living and entertaining. The generous living and dining areas flow into a bright eat-in kitchen complete with upgraded countertops, a modern backsplash, and sleek stainless steel appliances. Upstairs, you'll find four spacious bedrooms, including a serene primary retreat with a luxurious 5-piece ensuite bath. The finished basement adds versatile living space perfect for a home office, media room, or gym. Step outside to your fully interlocked, low-maintenance backyard oasis (completed in July 2025), perfect for relaxing, entertaining, and summer barbecues. This move-in-ready home is the perfect opportunity to join a vibrant neighborhood that offers everything a growing family needs. (id:24801)
RE/MAX Aboutowne Realty Corp.
23 - 1453 Ester Drive
Burlington, Ontario
Fully renovated three-bedroom townhouse in the heart of family-friendly Ester Pines. Airy & bright open concept main floor with oversized kitchen island & breakfast bar + tons of kitchen storage! Walk out to a lush green patio. New laminate floors throughout. Fresh neutral pallet finishes. Move-In ready; available immediately. Located just minutes to Highways 407 and 403 and close to shopping, restaurants, and schools. Convenient, low-maintenance living in a stellar location. Maplehurst Jr. Public School, Aldershot Elm Middle School and Aldershot Secondary School. French Immersion tracks optional as well. Closet solutions to be installed in bedrooms. (id:24801)
Psr
4324 Fairview Street
Burlington, Ontario
This beautifully fully renovated 3 bedroom, 3.5 bathroom end-unit townhome offers the perfect blend of style, space, and convenience all just minutes from the GO Station, Hwy 403, and countless amenities. No expense spared here, step inside to find an open-concept main floor with new luxury flooring/staricase, a modern kitchen with beautiful quartz countertops, and a bright living/dining area ideal for family living or entertaining including a built in fire place. Upstairs, the spacious primary suite features a walk-in closet and a private ensuite full bathroom, while two additional bedrooms provide plenty of room for family or guests and an additional washroom upstairs for the guests or family.The fully finished basement with pot lights and a 3-piece bathroom adds even more versatile living space perfect for a rec room, home office, or guest suite.As an end unit, this home is filled with natural light and offers extra privacy with a detached-like feel. Outside, enjoy a private, fully fenced backyard, perfect for BBQs, entertaining, or simply relaxing in the sun. Additional updates include a new central air unit (2024), updated furnace, and nearly new washer/dryer and dishwasher (2023). Bonus: extra parking is right outside your door!Move-in ready and fully renovated, this townhome truly checks every box. (id:24801)
Right At Home Realty
Lower - 3926 Midhurst Lane
Mississauga, Ontario
Move-In Ready Unit. Spacious 2+1 Bed Layout With Open Concept Kitchen/Living Areas. Luxury Vinyl Flooring Throughout. Brand New Kitchen Appliances. Den Easily Used As Third Bedroom. Fantastic Location, Sq 1, Central Pkwy Mall, Walk To Parks, Schools, Transit, Go Bus. Minutes To 403/401/427. Pet Friendly (id:24801)
Crescent Real Estate Inc.
1403 Glen Rutley Circle
Mississauga, Ontario
Well-Maintained 4+1 Bdrm Backsplit 4 Level Home W/Huge Sunny Paradise Backyard! Freshly Painted Throughout; Recently Updated Appliances Including Washer/Dryer, Fridge, Stove and Dishwasher; Spacious, Open-Concept Liv Rm/Din Rm/Eat In Kitchen; Sunken Family Room With W/O To Landscaped Garden; Gleaming Hardwood Floor Throughout; Quiet Family-Oriented Neighborhood; Great School Area; Huge Lot W/ Mature Trees: Perfect Home For Kids To Play & Adults To Entertain! Easy Access To Ttc , Schools, Parks, Shopping, Community Centre & Major Routes. (id:24801)
Homelife New World Realty Inc.
66 - 50 Strathaven Drive
Mississauga, Ontario
For Lease Spacious Tridel-Built Townhome in Prime Mississauga! This bright and modern 3-bedroom, 3-bathroom townhome offers a functional open-concept layout with east and west-facing natural light. A versatile ground-level room can serve as a 4thbedroom, office, or media space. The upgraded kitchen boasts quartz countertops, a stylish backsplash, and a breakfast bar perfect for everyday living. Enjoy a private, west-facing patio and fenced yard, direct access to the garage, plus extra driveway parking and visitor parking right in front. Residents also have access to a shared swimming pool and playground. Located just minutes from Square One, top-rated schools, transit, and major highways(403/401/407/427)this home offers exceptional convenience in a well-maintained community. Available for immediate occupancy dont miss out! (id:24801)
RE/MAX Gold Realty Inc.
38 John Street S
Mississauga, Ontario
Charming lakeside heritage home in prime Port Credit! Welcome to your dream home in one of Port Credits most sought-after neighborhoods! This stunning heritage property blends timeless character with modern comfort & yes, you can renovate or rebuild the exterior to suit your vision. Set just steps from the lake, this picturesque home invites you to relax on the expansive upper terrace or entertain on the multi-level wrap around deck nestled in a lush,private backyard oasis complete with built-in seating. Over $140,000 in thoughtful updates have been done since 2022. Offers turnkey living with no compromises: Renovated Kitchen with brand-new island, Caesarstone countertop, quartz surfaces, designer backsplash, oversized pantry, & stainless steel appliances. New A/C & Dehumidifier (2023) Custom Cabinetry in the living room, new wide-plank, engineered hardwood flooring modernized lighting throughout remodeled main bathroom & full basement waterproofing system for peace of mind. Upstairs, you'll find a spacious primary retreat with vaulted ceilings, double skylights, & walk-out access to a private balcony overlooking the backyard. Two additional bedrooms include one with a built-in Murphy bed ideal for guests or a home office & a stylishly renovated main bathroom. The main floor den adds versatility as a 4th bedroom, office, or creative space. Whether you're drawn to the charm of its heritage or ready to customize to your taste, this lakeside gem offers the rare opportunity to enjoy character, comfort, & location all in one. Most recent updates include: Updated drain/sewer pipes in the basement, rebuilt fence, porch steps, landscaping, new upper deck area, new screen door, driveway/walkway leveled, cleaned & resealed. ($40k spent in 2025) (id:24801)
Sutton Group - Summit Realty Inc.
Upper - 4036 Dunmow Crescent
Mississauga, Ontario
Sizeable 3 Bed Upper Floor Unit On Quiet Crescent. Available Immediately! Recently Upgraded, Luxurious Bathroom Remodel. Lots Of Natural Light! Oversized Backyard. Private Balcony. Close To Public Transit, Schools, Shopping, Community Center, Square One And Parks. 5 Min Drive To Sq One Shopping Mall. 10 Min Walk To Central Parkway Plaza And Grocery Shop. Easy Access To Highways 403, 401 And Qew. Includes 2 Parking Spots. Basement Is Tenanted. (id:24801)
Crescent Real Estate Inc.
57 Laidlaw Street
Wasaga Beach, Ontario
Discover your perfect getaway! This beautifully renovated 1,050 sq. ft. turnkey three-season home is ideally located just a short walk to the sandy shores of Wasaga Beach (Beach 1) and the Walmart Plaza. Nestled in a quiet cul-de-sac, it offers peace and privacy while still being close to all amenities. The property features a well-landscaped, shaded backyard perfect for hot summer days a brand new 100 sq. ft. shed (2022), and parking for up to 5 vehicles. Inside, modern updates throughout and a thoughtfully designed 2021 addition create a comfortable layout that blends style with functionality. Whether you're searching for a personal retreat or an investment opportunity, this turnkey home delivers exceptional value in one of Ontario's most sought-after beach communities, with the exciting Beach 1 redevelopment underway. (id:24801)
RE/MAX Hallmark Chay Realty
15 - 24 Laguna Parkway
Ramara, Ontario
Welcome to Leeward Lagoon Villas, your waterside escape. Experience the perfect blend of location and eye catching water views. The breathtaking open view will provide you with gorgeous sunsets and privacy from your large upper sundeck. Features include, oak hardwood, pot lighting, 3 beds, 4 baths, 2 ensuite baths, jacuzzi tub,updated kitchen and bathrooms, beautiful tile flooring in the main level including laundry, family room with built in fishing rod unit, and walk out to your private boat slip. Covered carport and ample visitor parking. Newer Metal Roof. Boaters dream being part of the Trent Waterways System. 4 seasons of enjoyment are waiting for you! (id:24801)
RE/MAX Country Lakes Realty Inc.
3 Big Canoe Drive
Georgina, Ontario
Fully Upgraded 4+1Br 5Wr Double Grg Detached W/ Self-Contained Legal Walk-Out Basement Apartment Unit! Located In A Quiet Street In New Subdivision In Southwest of Sutton, Backs To Woods, Open Concept, 9Ft Ceilings, Large Eat-In Kitchen W/ Central Island & S/S B/I Appliances, Many LED Pot-Lits & Upgd Elf's. Quartz C/T's In Kitchen, Servery Area & All Bathrooms. Huge Family Rm W/ Gas Fireplace. Den/Office & Laundry Rm On Main Flr, Directly Access To Grg. No Carpets, Stained Hardwood Floor On Main, Stained Hardwood Stairs, Oversized MBR W/ Large W/I Closet, Ensuite Bathroom W/ Soaker Tub & Glass Shower. 3 Bathrooms on 2nd Floor, All Bedrooms with Ensuite Bath (2 Ensuites & 2 Semi-Ensuites), Very Functional! Rarely Found Walk-Out Legal Basement Apartment for EXTRA INCOME! Newly Renovated W/ Kitchen, Bathroom, 1 Brdm & Own Laundry Rm. Seller Spent $$$$ On This Fully Inspected, Legalized, Self-Contained 2nd Unit! Mins To Hwy 48, Schools, Shopping, Parks & Transit. Move-In-Condition! **Please Note Virtual Staging For Illustration Purpose Only!!!** (id:24801)
RE/MAX Realtron Jim Mo Realty
9 Tarmack Drive
Richmond Hill, Ontario
Welcome to this beautifully maintained Ferdale model by Tribute Homes, offering over 3,000 sq. ft. of above-grade living space on a premium 55-foot lot in the highly sought-after Jefferson community of Richmond Hill. Situated on a desirable and quiet street, this property combines upscale living with a warm community feel. This elegant centre-hall floor plan features 4 spacious bedrooms and 4 bathrooms, making it ideal for families who value both comfort and style. The original owners have taken meticulous care of the home, ensuring it is move-in ready for its next chapter. At the heart of the home is a large modern kitchen with an expansive island, breakfast area, and open flow into the inviting family room perfect for everyday living and entertaining. Custom blinds throughout add a touch of sophistication. The extra-large primary suite is a true retreat, complete with a private sitting area, generous walk-in closet, and a luxurious ensuite bathroom. Each additional bedroom is spacious and well-appointed. Enjoy quiet moments in the private backyard, or explore the family-friendly neighbourhood featuring parks, scenic trails, and top-ranked schools (id:24801)
Real Estate Homeward
7079 6th Line
New Tecumseth, Ontario
This beautifully renovated 3-bedroom, 1-bathroom home offers over 2,200 sq. ft. of luxury living space (plus basement) surrounded by mature trees, open skies, and total privacy. Designed with both style and function in mind, this property blends modern upgrades with the charm of country living. Step inside to find 8-foot smooth ceilings, pot lights throughout, and light natural hardwood floors paired with sleek tiles. The open-concept kitchen is a showstopper with high-end white cabinetry, granite countertops, subway tile backsplash, and an oversized 8-foot island with breakfast bar. Outfitted with built-in stainless steel appliances, including a glass cooktop, oven, microwave, dishwasher, and refrigerator, this kitchen is perfect for both family living and entertaining. The living and family rooms feature large windows, modern lighting, and a cozy Napoleon electric fireplace with custom mantle and stone accent wall. All three bedrooms are generously sized with custom drapes, oversized closets, and abundant natural light. The spa-like bathroom boasts a double vanity with porcelain undermount sinks, black tile accents, a modern oval tub with upgraded shower head, and a Dual Flush toilet. Outdoors, enjoy appx 1 acre of landscaped grounds with mature trees, a firepit area with cream paving stones, and a hammock retreat for summer afternoons. THE TRUE HIGHLIGHT IS THE FULLY DETACHED INSULATED AND HEATED 28' x 32' WORKSHOP WITH MECHANIC HOIST!! with Appx 13 ceilings, radiant propane heating, separate 200-amp service, LED lighting, loft storage, built-in workbench, and overhead insulated doors ideal for hobbyists, contractors, or car enthusiasts. Located just minutes from Tottenham, with easy access to highways, this property offers the perfect blend of modern convenience, rural tranquility, and functional living. (id:24801)
Royal LePage Citizen Realty
16073 Warden Avenue
Whitchurch-Stouffville, Ontario
Welcome to 16073 Warden Ave, a charming 2-bedroom bungalow built in 1963 and set on a spacious rural lot in sought-after Stouffville. This well-maintained residence has been a cherished home for decades, offering comfortable living, original features, and included chattels that highlight its timeless character. The bright, functional layout is perfect for those seeking main-floor living, with generous principal rooms that reflect the warmth and charm of a classic bungalow.Added value includes an underground 200 amp, 3-phase electrical service to house and a 1,200 sq. ft. separate building with its own 100 amp service. This versatile space is ideal for a hobbyist, home-based business, or even a potential granny suite. Additional SeaCan Storage. A 20' & 40' complete with electricity. High-speed fibre internet from Vianet ensures modern convenience in this peaceful rural setting. The property also presents an exceptional opportunity for a custom build, with its expansive lot, mature landscaping, and tranquil surroundings creating the perfect canvas for a dream estate.Families will appreciate access to Whitchurch Highlands Public School (JK8) and Stouffville District Secondary School (9-12). Catholic options include St. Mark, St. Brigid, and St. Brother André, while private schools such as Stouffville Christian School, Royal Cachet Montessori, St. Andrew's College, The Country Day School and Pickering College provide additional choice.Convenience is closer than you think, just 15 minutes to Southlake Regional Hospital, 5 - 10 minutes to grocery stores in town, and about 20 minutes to larger retail, shopping, and services. Community recreation, dining, and cultural attractions are all nearby. Commuters will appreciate easy access to Hwy 404 and GO Transit.With york regional trails, private and public golf courses just minutes away, this rare rural lot offers not only a home, but a lifestyle you won't want to miss. (id:24801)
Keller Williams Realty Centres
197 Mccaffrey Road
Newmarket, Ontario
Welcome to 197 McCaffrey Rd, an immaculate and meticulously maintained home in wonderful sought-after Glenway Estates. Featuring a stunning main floor with hardwood throughout, fantastic main floor office, separate dining room, open-concept modern kitchen and Living area with gas fireplace and walk out to backyard Oasis(and no neighbours behind!). Large family room with gas fireplace, oversized master with his and hers walk-in closets and gorgeous 4 piece ensuite. good sized bedrooms all with closet organizers. Ideal location mere steps to a park/playground and Crossland Public School and short drive to Upper Canada mall, 400, 404 and GO. (id:24801)
Bay Street Group Inc.
Lower - 24 Collins Crescent
Aurora, Ontario
Welcome to this Legal Lower Level, Cozy & Renovated, Two-Bedroom Unit in prime location of Aurora. This Unit is Registered with the Township of Aurora as a Legal Separate Unit and it is***Fully Furnished*** as shown in the Photos. Experience modern comfort in this bright,spacious and fully furnished two-bedroom home. This 900 sq/ft living space is thoughtfully designed and offers a warm and welcoming atmosphere in one of Auroras most convenient locations. Minutes to Aurora GO Station with direct access to Downtown Toronto. Steps to parks, top ranking schools, YRT, shopping centers, restaurants, and everyday conveniences. A Must See! (id:24801)
Royal LePage Your Community Realty
2605 - 2910 Highway 7 W
Vaughan, Ontario
Welcome to Expo Tower 2, where luxury meets convenience! located on the 26th Floor! This unit features a comfortable 1+1 Bedroom layout, two bathrooms, and a large open balcony measuring 180 Sq. Ft. Additionally, one Parking space and a storage Locker are included. Enjoy a bright & airy open-concept design with 9-foot ceilings, floor-to-ceiling windows, blackout blinds, and laminate flooring throughout. The living area includes a custom home entertainment wall to-wall unit. The large master bedroom comes with a private ensuite bathroom and a walk-in closet. The Den is perfect for a home office. The modern kitchen is equipped with a breakfast bar, Quartz countertops, matching backsplash, and stainless steel appliances. Builder upgrades consist of kitchen sink and faucet, flooring tile in the kitchen and laundry, Foyer cabinetry -upgraded to two cabinets with storage organizers, and kitchen cabinetry extended height (taller) uppers. This unit has recently been professionally painted and cleaned, making it Move-in Ready! Some of the listing pictures have been virtually staged. The Building offers excellent amenities, including a 24 Concierge, a heated indoor swimming pool, saunas, gym, yoga studio, Kids' playroom, party room, guest suite, and visitor parking. There is a pharmacy, a variety store, and other shops, all conveniently located on the main floor. Situated in the heart of the Vaughan Metropolitan Centre, this property is just steps away from the VIVA/TTC and Subway station, providing easy access to downtown Toronto. It is also close to Highways 400 & 407. Nearby attractions include Vaughan Mills Mall, local shops, restaurants, entertainment options, Canada's Wonderland, Cortellucci Hospital and Much More! (id:24801)
RE/MAX West Realty Inc.
4580 Concession 6 Road
Uxbridge, Ontario
Welcome to Blues Holler, an exceptional 10 acre country estate in Uxbridge where business & pleasure seamlessly meet. This renovated property offers an unparalleled opportunity for the entrepreneur or tradesperson seeking to combine a luxury residence w/ a professional-grade workspace, all within Durham Region's most coveted rural enclave. Imagine operating your business from home, eliminating commercial lease costs & long commutes. This meticulously maintained property features a stunning main home alongside a commercial-grade shop, allowing for a truly integrated live-work lifestyle. The residence, fully renovated & maintained to the highest standards, is a showpiece featuring a granite fieldstone fireplace, an open-concept layout, & modern finishes incl. heated porcelain flrs & leathered quartz counters. Enjoy golden-hour sunsets from the covered deck, or relax in the private hot tub, all while being met w/ the peaceful seclusion of beautiful 60-ft pines. The finished lower lvl provides a sep-entry in-law suite, perfect for multi-generational living or income potential. For your business needs, this property is a dream setup. It features dual driveways for easy access & a massive 2,000 sq. ft. shop w/ in-flr glycol heat, 4 bay doors, & a versatile loft above for office space/storage. A large open-air car/boat port & a 2nd detached garage provide even more utility, while the expansive cleared lot at the back offers ample space for equip., materials, & machinery perfect for maintaining a professional & organized base of operations. The property also includes the original 1970s bank barn, complete w/ 4 box stalls, a sunlit workshop, & dedicated hay storage. Whether you envision it for horses, other animals, or as a character-filled workshop or storage facility, this space offers incredible potential. Adding to the property's unique appeal are the tranquil walking trails behind the cleared lot, offering a perfect way to connect w/ nature. (id:24801)
Exp Realty
Bsmt - 917 Ferndale Crescent
Newmarket, Ontario
"Walkout Basement, can have 2 bedrooms for $1,700"! Step into a thoughtfully designed open-concept living space filled with natural light, ideal for singles, couples, or professionals seeking a quiet and private place to call home. With dedicated parking included, you will never have to worry about finding a spot for your vehicle. Enjoy the convenience of private, in-suite laundry, and a separate entrance that provides privacy and independence from the main home. Situated in a quiet, family-friendly area, this home is just minutes away from top-rated schools, shopping centers, public transit, and beautiful parks. Whether you're a small family or a group of working professionals, this basement offers the perfect blend of location, comfort, and modern living. Vacant and Ready to move in. (id:24801)
RE/MAX West Realty Inc.
62 Campobello Street
Vaughan, Ontario
Exclusive Sun-Filled townhouse located in one of the most desirable Patterson community, Gracious High Ceilings, Oversized Windows Large Upgraded Principal Rm's. Upgraded Kitchen Cabinets W/ Granite Counter Top, Central Island & Top Of The Line Appliances. True Double Garage With Windows, 4 Parking Spaces, Huge Terrace With Gas Supply For Bbq. (id:24801)
Master's Trust Realty Inc.
38 - 151 Silverwood Avenue
Richmond Hill, Ontario
4-Bedrooms luxury End-Unit Townhome On Yonge Street In The Heart Of Richmond Hill, Many Transit Options Available, Situated Just Steps Away From Top-Rated Schools, Minutes to Costco, grocery stores, cinemas. Featuring 9Ft Ceilings. All Fenced. Stainless Steel Appliances, 4th Bedroom on Ground Floor Can Be Used For In-Laws With 4 Pieces Ensuite Washroom, Or As an Office. Laundry Located On The Upper Floor. Tenant Pays All Utilities (Hydro, Gas, Water And Hot Water Tank) And Provides Tenant Insurance. Tenant Is Responsible For Cutting Grass And Shoveling Snow (id:24801)
Homelife/bayview Realty Inc.
41 Evans Road
New Tecumseth, Ontario
Welcome to the heart of Alliston! This charming 3 bedroom, 2 bathroom detached bungalow is nestled in a mature neighbourhood that clearly shows pride of ownership. Just steps from elementary and high schools, and within easy walking distance to shops, restaurants, and all the conveniences of downtown Alliston, this home offers the perfect blend of comfort and location. Enjoy the bonus of a partially finished basement with a separate entrance - ideal for extended family, guests, or future in-law potential. The large backyard offers plenty of space to entertain, garden, or relax, and the detached garage adds even more versatility. Recent updates include new front windows (2022), eavestroughs with Leaf Filter system (2022), and a refreshed front porch and walkway. The screened-in porch is a cozy spot to enjoy summer evenings, and the owned hot water tank adds to your peace of mind. A great opportunity to get into a solid home in a sought-after central location! (id:24801)
Royal LePage Rcr Realty
503 - 149 Church Street
King, Ontario
Welcome to your peaceful retreat in the heart of Schomberg! This beautifully appointed 2-bedroom, 2-bathroom unit is nestled on four acres of picturesque grounds within Triumph a boutique, resort-style condominium. Perfect for down sizers or first-time buyers, this move-in-ready home offers the ideal blend of comfort, style, and convenience. Enjoy top-tier amenities including a modern gym, indoor pool, and elegant party room.Just steps away, discover Schombergs charming Main Street, filled with locally owned cafés, shops, and restaurants, as well as scenic walking trails and community events like the annual Main Street Christmas and the Schomberg Agricultural Fair. This is a town where neighbours know each other and the pace of life is warm and welcoming. Commuting is a breeze with quick access to Hwy 9, 27, and 400. The unit features brand-new stainless steel appliances, in-suite laundry, a dedicated parking spot, and a storage locker. Dont miss this rare opportunity for refined living in a truly special community book your showing today! (id:24801)
Engel & Volkers York Region
3501 - 2920 Highway 7 Road W
Vaughan, Ontario
Welcome to CG Tower the tallest and Vaughan's landmark Tower! This stunning 2 beds & 2 Baths Fully furnished Residence offers a refined lifestyle in the hart of Vaughan Metropolitan Centre(VMC). This unit boasts unobstructed, clear views from your private suite. Soaring 60 Storeys, this architectural Masterpiece offers breathtaking East Views and prime location at Jane & Highway. Enjoy ultimate convenience. Just steps from the VMC subway station. with seamless access to Downtown Toronto and easy connectivity to Highway 400, 407 and Highway 7. Surrounded by vibrant shops, larest city-owned green space offers a serene retreat in the heart of the city. This is your opportunity to own a piece of Vaughan most iconic community. Don't miss your chance to call CG tower Home! Don't need look around Airbnb or hotel. (id:24801)
Home Standards Brickstone Realty
808 - 38 Lee Centre Drive
Toronto, Ontario
Modern condo located in a sleek, contemporary building offering exceptional recreational amenities in a highly sought-after area. Conveniently situated just minutes from Hwy 401, TTC, Scarborough Town Centre, Centennial College, and the University of Toronto. This bright, well-maintained unit features an open-concept kitchen with a breakfast bar and a versatile den with a large closet that can serve as a second bedroom. Includes parking, an oversized locker, and ample visitor parking. (id:24801)
Forest Hill Real Estate Inc.
33 Barrington Avenue
Toronto, Ontario
3 bedroom 2 bath full house rental in east york. Generously sized kitchen w/ eat-in area, and walkout to a private fenced backyard. Spacious bedrooms. Primary bedroom w/ walk-in closet. Finished basement featuring a Rec room, additional bedroom, and a 4-piece bathroom. Great Location- near Danforth Village, Main Street Subway, and Danforth GO. Nearby amenities include parks, schools, and Greektowns vibrant community. (id:24801)
Keller Williams Portfolio Realty
449 Maplewood Drive
Oshawa, Ontario
Spacious 3-bedroom semi-detached in the desirable ONeill community. Property is being sold as is with no warranties or representations. Features a eat-in kitchen, living/dining room with walkout to deck, private drive with parking for 3, and a partially finished basement. Great opportunity for buyers to make it their own. Close to schools, parks, shopping, and all amenities. (id:24801)
Century 21 Percy Fulton Ltd.
127 - 755 Omega Drive
Pickering, Ontario
Central District - Beautiful Bungalow Model Suite for Lease. 2 Bdrm - 2 Bath Ground Floor Suite.. no Stairs. Large South facing Terrace. S/S Appliances, Quartz Counters, Large Storage room off Kitchen, great for using as a Pantry. Primary bdrm has 2 large closets and 3 pce ensuite w/shower stall. 9' Ceilings throughout. 1 underground parking space included. Minutes to 401, 10 min to Pickering Town Ctr, Pickering Go and 407. Walking Distance to several stores and restaurants. (id:24801)
Hartland Realty Inc.
2644 Castlegate Crossing
Pickering, Ontario
Welcome to this newly built freehold townhouse by Madison Homes, located in the vibrant and growing community of Duffin Heights. An ideal choice for first-time buyers looking for style, space, and convenience. Offering 3 spacious bedrooms, a multi-purpose den (perfect for a home office or playroom), and 4 bathrooms, this home gives you room to grow. Enjoy 9 ceilings, hardwood floors, and a bright open-concept layout on the main floor. The kitchen features a quartz countertops and a large island, making it easy to cook and host. Step out onto your private terrace great for barbecues and morning coffees. One of the upstairs bedrooms even comes with its own private balcony, giving you your own peaceful escape. With easy access to Highways 401 & 407, public transit, shopping, restaurants, parks and great schools, everything you need is within reach. Bonus: Low monthly POTL fee covers snow removal and street maintenance! (id:24801)
Century 21 Leading Edge Realty Inc.
1010 Central Park Boulevard N
Oshawa, Ontario
Must-See 2-Storey Detached Home Close To Durham College, Ontario Tech, Shopping, And All Amenities! On An Oversized Lot In A Prime Neighborhood! Bright And Spacious Layout With Modern Kitchen. 4 Bedrooms, Ample Parking For Up To 8 Cars, And A Serene Sunroom. Stunning Finished Porch And Beautifully Done Backyard-Perfect For Entertaining. (id:24801)
Homelife/future Realty Inc.
32 Denvale Road
Toronto, Ontario
Opportunity Knocks With This All-Brick Bungalow Located In One of The Most Desirable Area of Toronto! Nestled Amongst Custom Built, Multi-Million Dollar Homes, This Charming Bungalow Offers Incredible Potential For First-Time Home Buyers, Small Families, Investors or Builders. Situated on a Generous 34 X 110 Lot, This Home Features 2 Bedrooms, A Completely Finished Basement With A Separate Walk-Up Entrance Along with a Side Entrance For Income Potential. The Detached Garage and Paved Driveway can Accommodate up to Six Vehicles With Access To a Private and Fully-Fenced Backyard - Perfect For Relaxing or Entertaining. Immaculately Maintained by the Same Owner for Almost 50 Year, the Home Shows Pride of Ownership and Is Conveniently Located To All Amenities - Schools, Shops, Transit, Community Centers. House is being Sold As-Is, Where-Is. Whether You're looking To Move-In, Rent Out, or Build Your Dream Home - This Is The Rare Chance To Capitalize On The Area's Tremendous Growth - Don't miss out on the Endless Possibilities. (id:24801)
Homelife/bayview Realty Inc.
33 Tulloch Drive
Ajax, Ontario
Location, flexibility, and a touch of style, 33 Tulloch Drive has it all. This South Ajax semi puts you minutes from the lake, parks, schools, and transit, with easy access to the 401 and GO. The main level keeps it bright and simple with a welcoming living and dining area, updated floors, and a fresh white kitchen with quartz counters and stainless appliances. Two bedrooms plus a versatile bonus space off the kitchen give you the freedom to convert it into a third bedroom or keep it as a home office or craft room. Downstairs, a separate entrance leads to a beautiful finished lower level that is loaded with potential. A spacious rec room, two bedrooms, a three-piece bath and laundry area are all ready for a growing family, multi-generational living or future income possibilities. Outside, a fully fenced yard with a standout red garden shed, raised beds, and plenty of greenspace adds personality and function. Covered parking and a long driveway keep life easy. Pre Listing Home Inspection Available. (id:24801)
Royal LePage Connect Realty
831 Port Darlington Road
Clarington, Ontario
This Spacious Private Bedroom For Rent Offers A Comfortable Living Space, Beautiful Lake Views, And A Private Balcony. The Room Comes Furnished With A Queen Size Bed, Making It Move-In Ready. You Will Also Have Access To A Shared Bathroom And Shared Kitchen, Perfect For Preparing Meals In A Clean And Convenient Space. Situated Directly Across From The Lake And Scenic Trail, The Property Provides A Peaceful Environment While Remaining Conveniently Close To Essential Amenities. It Is Just Minutes Away From OPG, DNGS, Restaurants, Grocery Stores, Banks, Gas Stations, And Highway 401, Ensuring Easy Access To Everything You Need. Rent Includes All Utilities And WiFi For A Hassle-Free Living Experience. (id:24801)
RE/MAX Community Realty Inc.
2532 - 125 Omni Drive
Toronto, Ontario
Great View From The 25th Fl(One Fl Below Ph),Very Spacious Suite. Easy Access To Scarborough Town Centre, Ttc Buses, Highway 401. Excellent Amenities Include Pool, Gym And Much Much More. water, hydro and gas included. unit will be professionally cleaned. Note: pictures were taken before the current tenant moved in back in 2023 for reference only. (id:24801)
Century 21 Percy Fulton Ltd.
3 Stanley Avenue
Oro-Medonte, Ontario
A Four-Season Waterfront Retreat! Welcome to 3 Stanley Avenue, a private waterfront sanctuary offering panoramic views of Lake Simcoe with 109 feet of pristine shoreline. This luxurious 3,600+ sq. ft. bungalow is perfectly situated halfway between Barrie and Orillia, providing easy access to a wealth of amenities while maintaining a tranquil, secluded feel. Designed for luxury living and entertaining, this stunning home boasts a renovated open-concept kitchen overlooking the water. An open Living/Dining area with a walkout to a large deck perfect for morning coffee, relaxing, or hosting gatherings. Finishing off the main level are 2 spacious bedrooms, 2 updated bathrooms, and laundry room. The lower level features 2 generously sized rec rooms one featuring a snooker table (included) and the other ideal for a home theatre, man cave, or in-law suite. A wet bar, bedroom & full bathroom complete the space. Direct walkout to large patio & lakeside - Perfect for indoor/outdoor entertainment. Additional features include: 2 natural gas fireplaces & 1 electric fireplace, Updated 20KW natural gas generator for peace of mind, Attached 2-car garage plus a garden shed for extra storage, Recent upgrades, include brand new LVP flooring on the main level, new tile in bathrooms, new carpeting on the lower level, freshly painted, modern light fixtures, an updated well pump & water pressure tank, newer paved driveway. The waterfront has been cleared and is a blank canvas waiting for your dream design to come to life. A public boat launch is just minutes away at 9th Line, with a full-service marina in Hawkestone. Prime Location: Easy access to Highways 11 & 400, Close to medical facilities, college/university campuses, Near a private airport at 7th Line. Whether you're seeking a full-time residence or a seasonal getaway, 3 Stanley Avenue offers the perfect blend of luxury, comfort, and outdoor adventure. (id:24801)
RE/MAX Crosstown Realty Inc.
55 Hyacinth Crescent
Toronto, Ontario
10/15th Move in, House will be professionally cleaned. Recently renovated, Upon entering this elegant home, you're welcomed by a spacious foyer, complete with a stylish powder room and a formal dining area. Continue further to discover a gourmet kitchen featuring premium-grade appliances and top-tier finishes, seamlessly connected to an inviting living room with a walkout to a large deck and a private backyard perfect for entertaining or relaxing outdoors. The second floor offers a luxurious primary bedroom with a walk-in closet, charming bay window, and a beautifully appointed 4-piece ensuite. You'll also find two additional spacious bedrooms, each with built-in closets, a spa-like 4-piece bathroom, and a dedicated laundry room providing added convenience and eliminating the need to carry laundry between floors. The finished basement adds even more versatility, featuring an extra room, two large storage rooms, and a second laundry area. This thoughtfully designed home boasts a top-notch layout, maximizing both sophistication and practicality in every inch of space.******The legal rental price is $3,571.42, a 2% discount is available for timely rent payments. Additionally, tenants who agree to handle lawn care and snow removal will receive a $200monthly rebate. With both discount and rebate applied, the effective rent is reduced to the asking price $3,300. (id:24801)
Homelife Frontier Realty Inc.
Ph5 - 3131 Bridletowne Circle
Toronto, Ontario
All Inclusive Maintenance Fee Water, Heat, Hydro, TV & High Speed Internet!!! A Must See Spacious 1287 Sq Ft Penthouse Suite In A Prime Location At Warden & Finch. Beautiful Unobstructed South East Views, Excellent Floorplan, Spacious, Well Maintained & Bright. Living Room & Primary Both Have Walkout To Balcony. Separate Dining Area For Memorable Friend & Family Gatherings, Large Primary Bedroom Features 4Pc Ensuite, Large Walk In Closet and Large Window For Natural Sunlight, Large Separate Room Den With Large Window Perfect For Guest Room/Office/Playroom, 2 Pc Powder Room, Ensuite Laundry, Expansive Deep Balcony Is Perfect For Creating Your Outdoor Oasis & Enjoying Dinner & A Sunset In Your Own Private Retreat, 1 Parking Space & Lots Of Storage, This Building comes with great amenities indoor pool, Sauna, Exercise Room, Game Room, Party/Meeting Room, Tennis Court and Visitor Parking. Conveniently Located Across The Street From Bridlewood Mall, Supermarket, Bank, Restaurants, Public Library. Easy Transit & Steps To TTC, Parks, Schools & Library, Minutes To All Major Hwy 401,404 & 407. (id:24801)
RE/MAX Ultimate Realty Inc.
13 Case Ootes Drive
Toronto, Ontario
Spacious,Functional Layout Features Bright 4 bedrooms 4 bathrooms ,. Laminate Flooring Throughout, Open Concept & Modern Kitchen w/ Stainless Steel Appliances, QuartzCountertop,9" ceilings . Natural Oak Staircases, Private Ground Floor Garage W/Direct Access To the unit. Ground office can be used bedroom, Easy Access To TTC Bus Route; Minutes ToLRT, Hudson Bay Dept Store, Public Library and Eglinton Shopping Centre.10 Minutes Walk To The Future 19-Acre Redevelopment Golden Mile Shopping District. (id:24801)
Bay Street Group Inc.
206 - 38 Forest Manor Road
Toronto, Ontario
Welcome to 38 Forest Manor. This is the one you've been waiting for. This 3 Bedroom, 2 Bathroom Shows to perfection. Impeccably maintained by caring owner with fabulous flow for entertaining this family sized unit has it all. Large principal rooms, tons of natural light, storage space, large primary bedroom with spa like ensuite and the perfect balcony for your morning coffee overlooking the park. Parking and Locker included. Close to transportation get anywhere in the city by 401 & 404, Steps From TTC and Fairview Mall. Shops, schools, parks, hospitals literally the area has it all! Amenities Include Gym, Indoor Pool, Party/Meeting Room, Concierge, And 24-Hour Security. (id:24801)
Slavens & Associates Real Estate Inc.
217 Gladstone Avenue
Toronto, Ontario
Timeless Victorian Beauty in the Heart of Little Portugal! Step into a grand Victorian masterpiece that blends historic charm with unbeatable city living! Soaring 10-ft ceilings on both the main and second floors create an airy, elegant space. Located in highly sought-after Little Portugal, where the city's best cafes, restaurants, breweries, and boutique shops are all close by. Stroll to Queen West, Ossington, and McCormack Recreation Centre or enjoy the local parks, skating rink, library, and indoor pool a vibrant community at your doorstep including fabulous shopping at Dufferin Mall! Unbeatable convenience with public transit just steps away leave the car behind and explore the city with ease. A rare find! Enjoy an expansive 38-ft frontage, giving you the space you won't find in most downtown homes. Top-tier walkability! With a Transit Score of 100 and a Walk Score of 91, everything you need is just a short stroll away. A perfect place for families with great schools, parks, and community spaces make this a fantastic home for kids to grow and thrive. This is more than a home, it's a lifestyle! Don't miss out on this one-of-a-kind gem! (id:24801)
RE/MAX West Realty Inc.
Bsmt - 23 Bannockburn Avenue
Toronto, Ontario
Spacious and bright 1 + 1 bedroom basement suite with 9 ceilings, large windows, and a renovated kitchen in prime Bedford Park! This freshly painted, fully furnished unit features a modern 4-pc bath, ensuite laundry, and a cozy private patio right outside your door. Enjoy the convenience of an all-inclusive rental hydro, water, A/C, and high-speed internet are included. Just steps to Avenue Rd shops, cafes, and groceries, and only a 4-minute drive to Hwy 401. Available for both short-term and long-term stays. One parking spot on the driveway is available for an additional $150/month. (id:24801)
Royal LePage Signature Realty
1218 - 20 Edgecliff Golfway
Toronto, Ontario
This beautiful Two Bedroom Unit will take your breath away from the moment you enter the front door! Tastefully renovated from top to bottom, this unit is an entertainer's dream. The open concept kitchen boasts top grade stainless steel appliances, a quartz countertop, undermount sink, and a beautiful island that over looks the dining and living rooms. The den is a separate space. The oversized master bedroom features a walk-in closet with organizers. The second bedroom also features an oversized closet. The bathroom is renovated with custom caddies and drawers to neatly organize all your belongings. Nothing was left unturned when designing this space. All the rooms and the balcony overlook the scenic ravine and golf course!Rent includes all utilities (heat, hydro, water, cable, one parking spot, and locker! (id:24801)
Royal LePage Your Community Realty
Ph1 - 15 Greenview Avenue
Toronto, Ontario
Luxurious Penthouse Suite Built By Tridel With Higher Ceilings, Large Windows And Beautiful East View! Great Amenities: 24Hr Concierge, Party/Meeting Room, Visitor Parking, Indoor Pool, Sauna, Gym And Much More! Shops, Restaurants, Schools And Finch Subway Station Just Steps Away! (id:24801)
RE/MAX Crossroads Realty Inc.
906 - 181 Dundas Street E
Toronto, Ontario
Welcome To Grid Condos Built By CentreCourt Developments, Located In Downtown East Core Area. Recently Upgraded 1 Bed + Den Suite With Full Painting Of Walls & Ceiling And Replacement Of Bathroom Mirror. Den Is Almost Normal Bedroom Size With Sliding Doors. Steps To TMU, Dundas Square, And Financial District, With Dundas Streetcar Right At Doorstep. An ExceptionalOpportunity For stylish, Convenient Downtown Living. Excellent Amenities Including LargeLearning Centre, WiFi-Media Lounge, Gym And Guest Suites And More. (id:24801)
Homelife Frontier Realty Inc.
2001 - 58 Orchard View Boulevard
Toronto, Ontario
Exceptional opportunity to own in one of Midtown's most highly sought after buildings. Welcome to Neon This bright and well-appointed 1+den, with 2 baths has the perfect layout for comfort and function. Featuring two full washrooms, a large bedroom, and a den that has sliding doors and floor to ceiling windows. Enjoy west-facing exposure on your own private balcony with unobstructed, sprawling views from the 20th floor of Eglinton Park and beyond. You will fall in love with this view! Unit includes parking and a storage locker, for added convenience. Building includes fantastic amenities, including gym, rooftop terrace, visitor parking and concierge service. Located steps to vibrant Yonge and Eglinton Centre, Line 1 subway, shops, restaurants, Eglinton Park and so much more! Enjoy the convenience of the city, nestled in your own peaceful oasis. (id:24801)
Area Realty Inc.
301 Keewatin Avenue
Toronto, Ontario
This stunning home redefines modern family living. The original 2-storey was gutted in 2000 rebuilt into a 3-storey architectural showpiece offering 3,020 SF above grade + 1,131 SF in the LL for 4,151 SF of total living space. It was designed & built by the owner an architect who poured his heart & soul into every detail. This home is anchored by a central atrium that floods the interior with natural light & creates a striking sense of openness.The main flr boasts stunning white oak wood flrs imported from Poland connecting across all levels with spiral-cured custom wood stairs and cable railings. With 5+1 spacious bdrms and 5 bathrooms, there's plenty of room. The home's thoughtful layout masterfully combines functionality w/modern style, offering bright principal rooms & custom finishes ideal for both everyday living & entertaining. The layout ensures a seamless flow across all areas of the home. The main flr's expansive 9-ft ceilings create a sense of openness thruout, with a layout designed to highlight natural light & effortless flow. The second flr's 8-ft ceilings enhance the airy feel of space. Enjoy an even more dramatic height on the third flr with 11-ft ceilings, giving the space an incredible sense of volume and grandeur which offers a flexible space where the back bdrm could serve as an additional family rm or recreation area, especially with its cathedral ceiling, stunning windows & Juliet balcony. The bsmt is bright, spacious, with endless possibilities with its 8.5-ft ceilings including converting it into a nanny's suite or a multi-generational home (kit roughed-in in rec rm). This home boasts so many unique features like the European church "clerestory" (stain glass window used in the nave or tower of old churches in Europe) placed strategically in the 3rd floor alcove so that when the sun shines through it, it cascades down the atrium into the kitchen. Take a minute to read the Property Features document attached to this listing to find out more.. (id:24801)
Bosley Real Estate Ltd.
Lower - 627 Christie Street
Toronto, Ontario
Nestled in one of Torontos most coveted neighbourhoods, this fully furnished apartment is steps from everything the Wychwood area has to offer. Live minutes from the iconic Wychwood Barns, known for its year-round farmers market, vibrant arts scene, community events, and beautiful green spaces. Enjoy weekend strolls through tree-lined streets, visit local coffee shops and bakeries, and explore independent shops along St. Clair West. Youll love the unbeatable access to transportation: the St. Clair streetcar, Bathurst bus, and two subway stations are close by making downtown commutes a breeze. Nearby Christie Pits Park and Hillcrest Park provide wonderful outdoor escapes. Enjoy being part of a friendly, artistic, and welcoming community. Discover urban comfort and charm in this expansive 675 sf 1-bedroom, 1-bath basement apartment, ideally situated at the vibrant corner of Bathurst and Christie. Boasting an inviting open concept layout, this thoughtfully designed space offers both versatility and comfort, perfect for singles or couples. Bright, open-concept living & dining areaideal for relaxing or entertaining. Open kitchen with ample counter space and storage. Large bedroom with plenty of closet space, in-suite laundry and private entrance for added privacy. (id:24801)
RE/MAX Professionals Inc.



