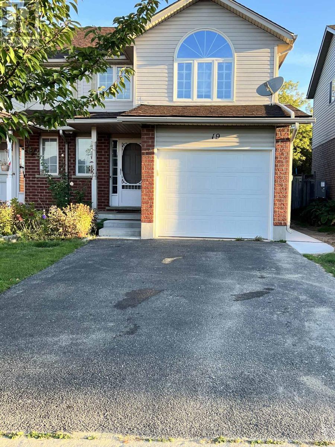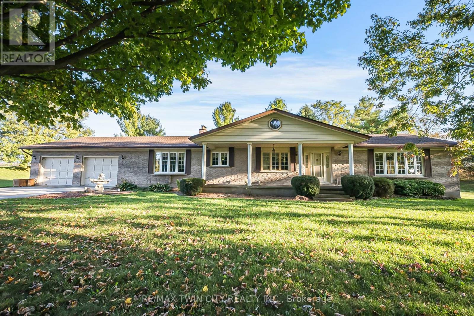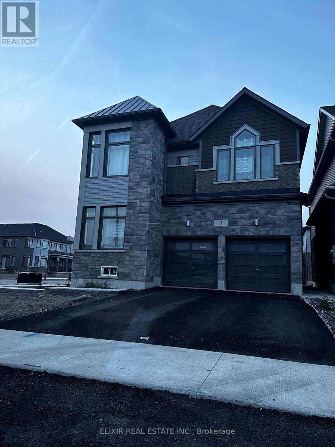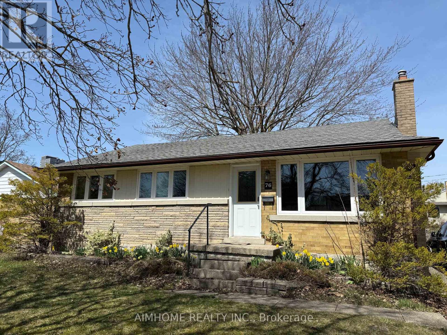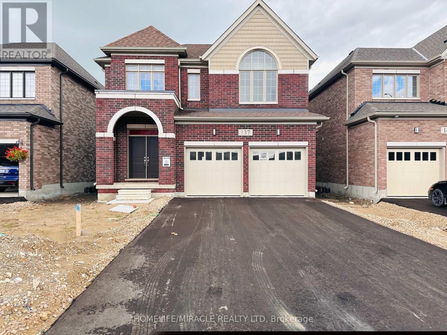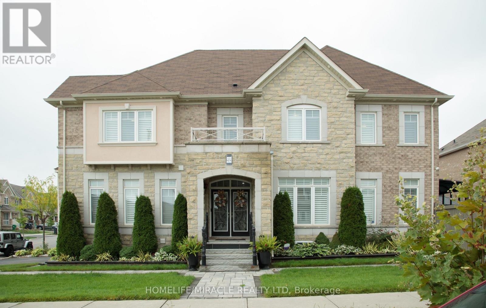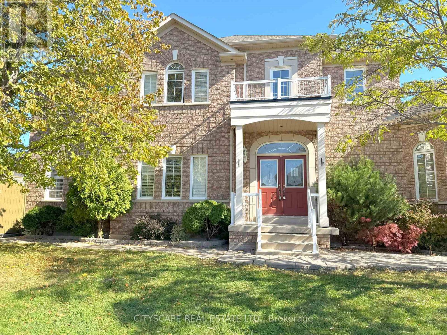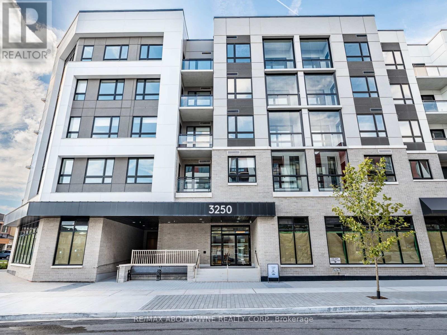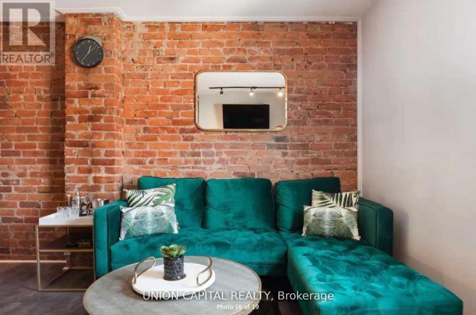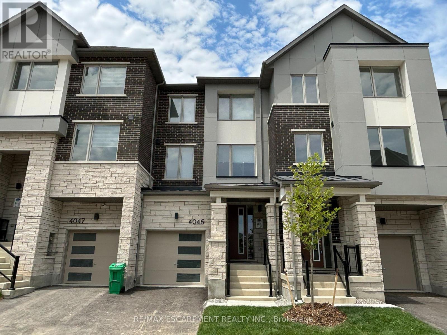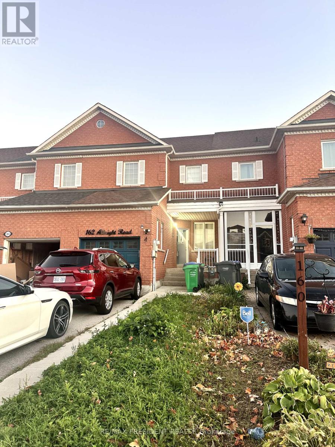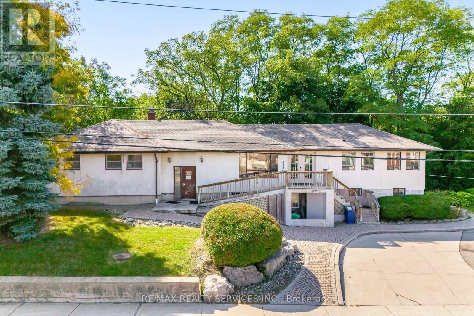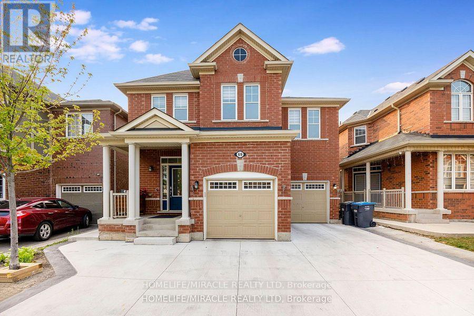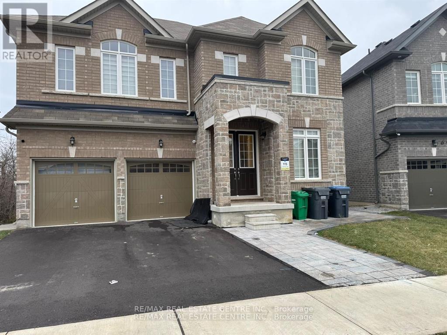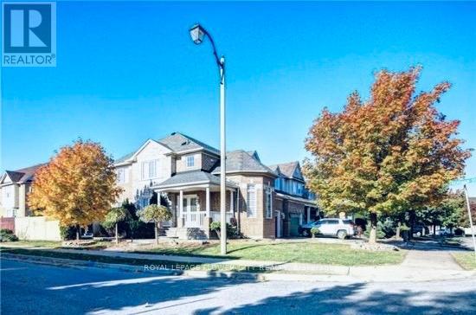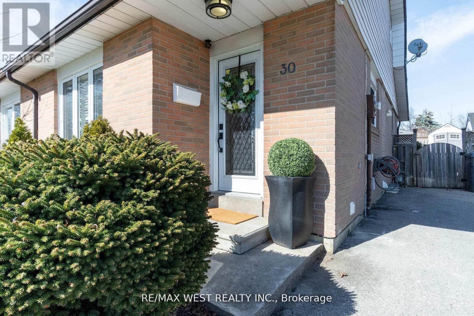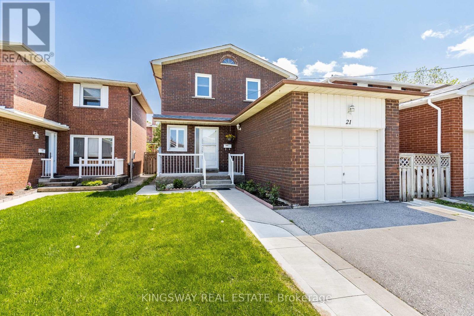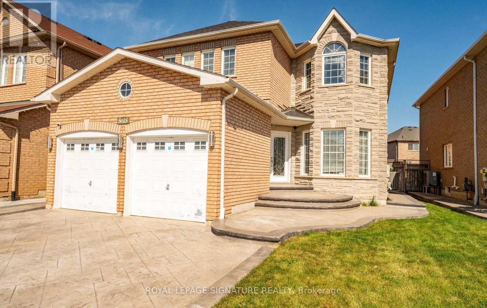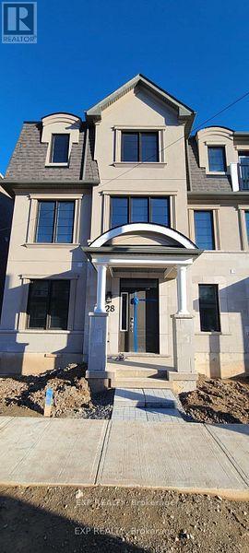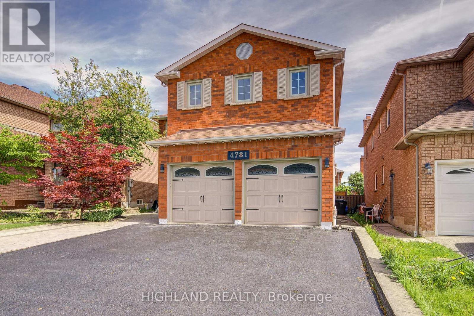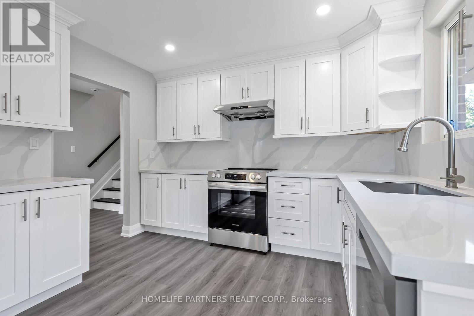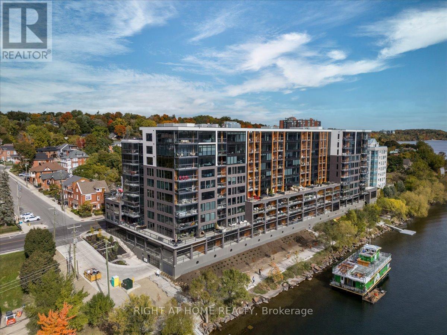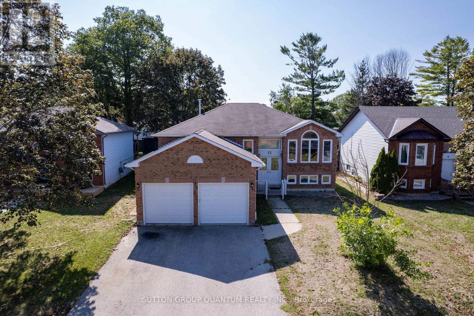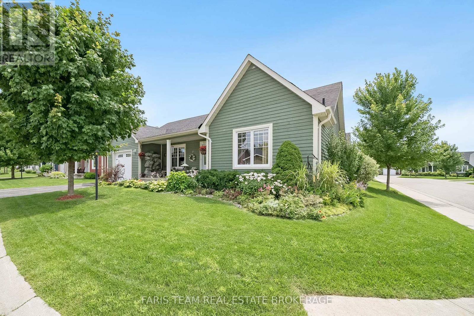19 Breesegarden Lane
Guelph, Ontario
Spacious, Bright Newly Renovated Legal Bachelor Apartment with Private Entrance and one Parking spot. Featuring an open Concept Living Area and Kitchen combined with Full Bathroom and Walk In Shower. Includes Washer/Dryer combo and with storage and closet space. Enjoy the natural brightness of the Large Window that allows ample sunlight. Upgraded Laminate flooring, Fire Rated, Sprinklered and code Compliant. Tenant is responsible for 25% of Utilities. Internet and cable are separate to be arranged by Tenant. Located in one of Guelphs most Desirable Quiet Neighborhoods. Close to Schools, Parks, Grocery stores and Scenic Walking Trails. Public Transit is just around the corner. Highways are 5 minute driving distance. A perfect place to call Home. (id:24801)
Homelife/miracle Realty Ltd
1599 Berlett's Road
Wilmot, Ontario
1599 Berlett's Rd, St. Agatha 18 Acres of Privacy and Possibility! Imagine your own private retreat just minutes from The Boardwalk, shopping, and medical centers. This rare 18-acre property offers space, flexibility, and endless potential with three separate buildings and optional storage structures perfect for multi-generational living, a home business, or hobby farming. The main bungalow offers over 4,600 square feet of living space, featuring two spacious bedrooms, 2.5 bathrooms, a large kitchen with a breakfast area, and a separate formal dining room. The living room is warm and inviting, complete with a wood-burning fireplace perfect for cozy evenings. The bright lower level is designed for versatility, offering an expansive recreation room with a bar, ideal for family gatherings, entertaining guests, or simply unwinding in your own space. It also includes a separate entrance, a full bathroom, a bedroom, and space for an additional bedroom if desired. The guest house adds over 1,000 sq. ft. with three bedrooms and one bath, perfect for extended family, guests, or rental income. The fully winterized office building offers another 1,000+ sq. ft. of flexible space with a bathroom ideal for a studio, workshop, or home business. Car enthusiasts will love the oversized 750 sq. ft. garage wide enough to fit up to four standard sized vehicles. Two optional 400-ft storage sheds provide extra space or can be removed prior to closing. Lovingly maintained by the original owner, this property is a blank canvas ready for your personal touch. Bring your vision and creativity and transform this incredible space into your dream home, retreat, or business hub! (id:24801)
RE/MAX Twin City Realty Inc.
3 Weylie Street E
Hamilton, Ontario
Nestled in the highly sought-after Mount Hope community of Hamilton, this 2023 Build stunning 4-bedroom, 3-bathroom detached corner-lot home is truly a must-see. Offering extra curb appeal and additional outdoor space, this property stands out with its elegant hardwood floors and a modern kitchen featuring a spacious island perfect for family gatherings and entertaining.Located in a newly established neighbourhood, the home provides the ideal balance of comfort and convenience just minutes from Hamilton Airport, top golf courses, and excellent schools. Whether your'e looking for a family-friendly environment or easy access to key amenities, this corner-lot property has it all. All the pictures were taken when the house was vacant and were provided by the landlord. (id:24801)
Elixir Real Estate Inc.
76 Elgin Crescent
Waterloo, Ontario
Great Investment Property In Desirable Uptown Waterloo, Steps To Uptown Waterloo, WLU, University of Waterloo, Conestoga College, Shopping, And The LRT. Perfect for Investors, Multi-generational Families, Or Parents Seeking Student Housing. Currently The Main Level Family Room Addition Is Used As The 4 Bedroom. License B With 4 Beds Is Currently Applied For Last 10 Years. If Owner Stay, You Can Apply License A ( Owner Plus 4). The Basement Bedroom Is Legal Bedroom Unit With Egress Window. Most Windows, Roof, Furnace, Ac, Water Softener Were Updated In 2012. Basement Fireplace Sold As It Is. (id:24801)
Aimhome Realty Inc.
137 Dingman Street
Wellington North, Ontario
Welcome to this exquisite, brand-new detached home nestled in the heart of Arthur. Thoughtfully designed with an open-concept family room, this home is bathed in natural light, offering a bright and spacious atmosphere. Boasting thousands of dollars in premium upgrades, this is a rare opportunity you don't want to miss. The main floor features 9 ft ceilings, 8 ft interior doors, and an 8 ft patio door, creating an elegant and seamless flow throughout. The upgraded hardwood floors and designer lighting add to the homes luxurious feel. The gourmet kitchen is a true entertainers delight, featuring white cabinetry, a breakfast area, granite countertops, and a convenient pot filler. Additional upgrades include a lookout basement, premium Elevation B, garage door openers, and a 200-amp electrical panel. With no sidewalk, there's added convenience and extra parking space. The backyard offers a private retreat, backing onto mature trees for unparalleled privacy. On the second floor, the spacious primary suite is a true highlight, boasting a 5-piece spa-like ensuite with double sinks, a soaker tub, and a sleek glass-enclosed shower. The additional bedrooms are generously sized, providing comfort and ample natural light. Located just steps from top-rated schools, grocery stores, and essential amenities, this home combines luxury with everyday convenience. This one-of-a-kind gem wont last long book your showing today! (id:24801)
Homelife/miracle Realty Ltd
404 Queen Mary Drive
Brampton, Ontario
Welcome to 404 Queen Mary Dr a rare gem nestled and tastefully upgraded in one of Brampton's most desirable family-friendly neighbourhoods! This stunning 4+2-bedroom, 5 Washroom home offering modern finishes and quality upgrades throughout. The exterior features interlocked driveway, and timeless curb appeal. The private backyard offers a Gazebo and a bit of garden space. This spectacular home offers a spacious and versatile layout ideal for large or multi-generational families. Located on a **extra wide rectangular corner lot** with an expansive backyard that stretches nearly **100 feet wide**, the outdoor space offers endless potential for entertaining, with Hot tub (available at additional cost). The family room is expansive, complete with pot lights, coffered ceilings, hardwood floors and a cozy fireplace. Upstairs, four generous bedrooms include a luxurious master bedroom with walk-in closet, a spa-like ensuite with bathtub, glass shower, private water closet, and dual vanities. The gourmet kitchen boasts quartz countertops, pantry, ceramic backsplash, Stainless steel appliances, a raised breakfast bar, and sliding doors to the backyard. The **Fully finished basement** comes with a **separate extra wide side entrance**, two bedrooms, rental income potential. This prime location offers unmatched convenience. You're just **steps to Cassie Campbell Community Centre**, **Fletchers Meadow Secondary School**, and **St. Edmund Campion Secondary School**, making it a perfect setting for families. Enjoy close proximity to parks, playgrounds, grocery stores, and Brampton Transit, as well as easy access to major highways. Whether you're upsizing, investing, or looking for multi-family living, 404 Queen Mary Dr is the total package spacious with Crown moulding, Wainscotting and 7 inch baseboards, well-located, and loaded with potential. Tastefully Landscaped with sprinkler system Don't miss this incredible opportunity! (id:24801)
Homelife/miracle Realty Ltd
23 Brentcliff Drive
Brampton, Ontario
**Beautiful 4+3 Bedroom Family Home with Income Potential **Welcome to 23 Brentcliff Drive, an impressive and spacious detached home that blends elegant living with flexible multi-family potential. This thoughtfully laid-out home features a bright main level, 4 generous bedrooms upstairs, plus a fully finished lower level with its own kitchen and 3 bedrooms - ideal for extended family or rental income.**Chef-Ready Kitchen & Main Floor Flow**The heart of this home is its well-appointed kitchen with a central island, tiled backsplash & flooring and double sink. The adjacent eat-in breakfast area walks out to the backyard, while a formal dining room with coffered ceiling offers a gracious setting for family meals.**Warm & Inviting Living Spaces**Enjoy the open-concept family room with hardwood floors, pot lights and a gas fireplace - perfect for cozy evenings. A separate living room with cathedral cove ceiling and abundant windows adds extra entertaining space. Main-floor conveniences include a powder room and a practical laundry room with side & garage access.**Spacious Upper Bedrooms**Upstairs youll find 4 roomy bedrooms. The primary suite impresses with a large walk-in closet and a 4pc ensuite featuring a separate stand-up shower. Secondary bedrooms offer hardwood floors, high ceilings and ample natural light, served by a well-appointed main bath.**Lower Level with Separate Entrance**The finished basement features a large rec room, full kitchen, three additional bedrooms and a 3pc bath, plus utility space. With separate entry through the garage, this lower level is excellent for rental income or multi-generational living.**Prime Family Location & Extras**Situated on a quiet, family-friendly street close to parks, schools, shopping and transit, this home delivers space, style and strong versatility. Modern finishes, abundant storage and thoughtful design complete the package. (id:24801)
Cityscape Real Estate Ltd.
308 - 3250 Carding Mill Trail
Oakville, Ontario
***Brand New*** Gorgeous 2 bed + 2 bath studio apartment located in the Carding house Oakville! Laminated floors throughout. Bright sun field unit. Open concept floor plan that floods with natural light and brightens the space. Modern kitchen with quartz counter and upgraded built-in appliances. Combined dining and kitchen, living area with walk-out to balcony with city views. Primary bedroom with walk-in closet and 3-pc ensuite. Second bedroom with a linen closet. Oversized 4-pc ensuite. Close to parks, hospital, school and public transit and all local amenities. Close to Charles fay pond and featherstone parkette. (id:24801)
RE/MAX Aboutowne Realty Corp.
Upper - 1412 Queen Street W
Toronto, Ontario
Fully Furnished Apartment In The Heart Of Roncesvalles. Looking For Short Term Lease (6-8Months But Longer Is Possible) The Interior Combines New York-Style Loft Touches, Exposed Brickwork With A Classic And Mid-Century Modern Finish. Featuring 3Bedrooms, Office, 2 Full Bathrooms & Ensuite Laundry. All Furniture That You See Is Included Deposit Must Be Certified. AAA + Tenants Only. Please Submit Offer W/ Sch B, Rental App, Credit Report W/Score, Proof Of Income, Employment Letter, Photo Id. Proof Of Insurance Prior To Tenancy. Vacant Easy To Show Just Move In And Enjoy! Two Car Tandem Parking Available At Rear. (id:24801)
Union Capital Realty
4045 Saida Street
Mississauga, Ontario
Step Into This Stunning, Modern Townhouse Nestled In The Vibrant Heart Of Churchill Meadows. Boasting 3 Beds & 4 Baths, This Home Offers An Open-Concept Floorplan With 1940 Sqft above Grade. The Second Level Showcases A Chic White Shaker Kitchen With Quart Counters, A Cozy Living Area With Gas Fireplace, Walk Out To Balcony & A Spacious Office. Hardwood Floors Throughout & Oak Staircase Add A Touch Of Sophistication. On The Main Level, Discover A Large Rec Room & A Convenient Powder Room. Enjoy The Comfort Of 9-Foot Ceilings On Both The Main And Second Levels. The Primary Bedroom Is A Serene Retreat, Featuring A 3-Piece Ensuite WI Large Glass Shower, Walk-In Closet & Private Balcony. Laundry Conveniently Located On Upper Level. Unfinished Basement Offers Endless Potential With Rough-Ins & Upgraded Larger Windows. Centrally Located Near Highways, Excellent Schools, Shopping Centers, Transit & Parks. (id:24801)
RE/MAX Escarpment Realty Inc.
162 Albright Road
Brampton, Ontario
Gorgeous Freehold Townhouse In A Very High Demand Area, 3 Bedrooms With 2.5 Bathrooms, All Brick Exterior. No Home Behind With Extra Deep Lot, Upgraded Kitchen W/Plenty Of Light, All 3 Bedrooms Very Good Size, Master W/4Pc Ensuite And W/I Closet.Bsmt With R/I Washroom, An Overall Inviting Ambiance And Ready To Move In! Location Close To Go Station, Plaza, Transit, School, Etc. (id:24801)
RE/MAX President Realty
5330 Creditview Road
Mississauga, Ontario
Excellent Opportunity Prime Location. This One of A Kind Property is Zoned Commercial and Residential , Currently is Used as A Veterinarian Hospital With Plenty Of Parking And Almost 385 Feet Of Valuable Exposure On Creditview Rd. This Unique Property Backs On TO Greenspace That Is Designated As A Bird Sanctuary and Provides Quiet Privacy. According To City Officials , With A Minor Variance, The Property Could Likely Be Used As A Day Care Or School. Currently There Is Office Space Many Rooms Available For Several Offices , Storage & More. The Current Zoning Allows For The Current Use As Well As Some Semi Detached Homes Or A Detached Home (id:24801)
RE/MAX Realty Services Inc.
69 Mincing Trail
Brampton, Ontario
Discover this bright and spacious 2-bedroom legal basement apartment, perfect for comfortable living in a quiet, family-friendly neighbourhood. This modern unit features large windows that bring in plenty of natural light, a beautifully finished kitchen with granite countertops and stainless steel appliances, and a stylish open-concept living and dining area. Enjoy the convenience of a separate private entrance, in-unit laundry, and one included parking space. Ideally located close to public transit, schools, parks, shopping, and major highways, this apartment is perfect for working professionals or a small family. (id:24801)
Homelife/miracle Realty Ltd
8 Unwind Crescent
Brampton, Ontario
Less than 2 years old detached home featuring separate living and family rooms. Modern built-in kitchen with high-end appliances. Main level includes a 2-piece powder room. Upper level offers 4 spacious bedrooms, 3 full bathrooms, and laundry for added convenience. No rear neighbours with green space for extra privacy. Walking distance to bus stop and plaza with Walmart, Home Depot, top 5 banks, McDonalds, Sunset Grill, Anytime Fitness, and many more amenities. Schools are nearby, including a French Immersion option. Upper unit includes 4 to 5 parking spots. (id:24801)
RE/MAX Real Estate Centre Inc.
1 Kershaw Street
Brampton, Ontario
Modern Living in Brampton 4 Bedroom + Den, 3.5 Bath Detached Home! Welcome to this beautifully renovated corner-unit home just 5 minutes walk from Mount Pleasant GO Station! Offering 4 spacious bedrooms plus a versatile den (can be used as a 5th bedroom), 3.5 upgraded bathrooms, and 8-ft ceilings, this home is perfect for families. The upgraded kitchen boasts stainless steel appliances, stone countertops, new backsplash, dishwasher, microwave, and ice maker. Enjoy hardwood floors, ensuite laundry, walk-in closets, roller blinds, personal thermostat, and a cozy fireplace. Step outside to a fenced backyard, inviting front porch, private garage with direct walk-out, and plenty of natural light throughout. Conveniently located near Bovaird Dr W & Chinguacousy Rd, you'll be minutes from schools, parks, plazas, shopping, Heart Lake Conservation, and all major amenities. Home will be professionally cleaned prior to occupancy just move in and enjoy! (id:24801)
Royal LePage Flower City Realty
30 Tindale Road
Brampton, Ontario
Welcome to your dream home at 30 Tindale Road. You will not be disappointed with this show stopper! Well maintained home with amazing updates and renovations! The basement is an entertainer's dream! Hardwood floors and pot lights throughout! There are too many details to mention on this property such as a dedicated laundry room, walk-in storage pantry that can be converted to a bedroom, and so much more that you will need to come and see the rest for yourself! Endless opportunities even for rental income in the basement if ever needed! Close to major highways, grocery, restaurants, schools, transit and more! (id:24801)
RE/MAX West Realty Inc.
21 Tralee Street
Brampton, Ontario
A stunning, fully detached home situated in the sought-after Hurontario and Bovaird area. This meticulously maintained property boasts numerous recent upgrades, including a finished basement. Freshly painted with pot lights illuminating the main floor. The exterior features concrete all around the house and in the backyard (2020), while the roof was replaced in 2020. Furnace and A/C were replaced in 2017, alongside an owned tankless water heater. **EXTRAS** Ss Fridge, Stove, Dishwasher, Range Hood, Washer & Dryer, A/C System & All Light Fixtures. (id:24801)
Kingsway Real Estate
Legal Bsmt - 5615 Heatherleigh Avenue
Mississauga, Ontario
Fully Renovated LEGAL 2 bedroom 1 bathroom apartment with private entrance and private ensuite laundry facility. Luxury without compromise. No Attention to detail spared. High-end finishes throughout. Oversized right windows in every room. High smooth ceilings with pot-lights throughout. Freshly painted in neutrals and professionally cleaned. Designer kitchen with excellent quality Stainless Steel appliances, quartz waterfall counter top, backsplash, porcelain farmhouse sink, luxury vinyl flooring to resemble hardwood (with added durability and warmth). 3 piece bath with glass sand-up shower and quartz counter. Two generous bedrooms, each with a double closet and big windows. Private ensuite stacked laundry. Poured concrete walkway and motion censored lighting for your comfort and safety. AAA tenants only. No pets. No smokers. Owners live on upper level. Minutes from the Heartland Shopping Center, Braeban Golf Course, Credit Valley Hospital, great schools, public transit, easy access to 403/401. Partially furnished. Utilities a 70/30 split with upper residents. Snow and lawncare to by upper and lower occupants. (id:24801)
Royal LePage Signature Realty
128 Marigold Gardens
Oakville, Ontario
Stunning end unit 3 storey townhouse, 4 bedroom, 4 bathroom, beautiful o/c layout , w/9ft ceiling, family room on 2nd floor, gleaming hardwood floor, oak stairs, beautiful kitchen w/upgraded cabinets, back splash, breakfast area, w/o to balcony, sun an natural light filled, close to park/ school/ mall/ Hwy/ Hospital (id:24801)
Exp Realty
4781 Crystal Rose Drive
Mississauga, Ontario
Welcome to This Stunning 4-bedroom Executive Residence Ideally Situated in one of Mississaugas most Highly Sought - After Neighbourhoods! * Beautifully Updated Two-Story Detached Home Offering Over 4,500 SQ. FT. of Professionally Finished Living Space ( MPAC above grade 3,041 SQ.FT plus finished basement) * Thoughtfully renovated with new bathrooms, fresh paint, smooth ceilings, pot lights and high quality Jatoba hardwood flooring throughout. The main floor offers high ceiling grant entrance with a masterpiece chandelier, comfort and function layout perfect for family living, featuring a spacious living room with hardwood flooring, a modern kitchen with stylish backsplash and high quality vinyl flooring, stainless steel appliances and looking out a backyard oasis. A newly updated bathroom, laundry room, and direct access to the double-car garage add to the convenience. Enjoy the versatility of a fully finished basement with a separate entrance and private kitchen, looking out windows, perfect for extended family or rental potential (Cash flow of basement rental close to $4,000 for 4 bedrooms + 4 bathrooms)* Two Sets laundries (Washers & Dryers) and Two Sets of Appliances. Ideally located close to parks, Hwy 403, the GO Station, and everyday amenities. A rare opportunity to own a move-in ready home in a vibrant and family-friendly community. (id:24801)
Highland Realty
79 Strathavon Drive
Toronto, Ontario
Must see!!! Beautiful 3 bedroom property boasts a gorgeous chef's kitchen with quartz counter top and backsplash, high end stainless steel appliances and luxury vinyl flooring. The bathroom features a luxurious large glass shower enclosure with rain shower head, porcelain tiles, double vanity and linen shelf. All Hardwood floors have been refinished. Living room and dining room windows have been replaced. Private laundry. 1 year old furnace and air conditioner. 2 car parking and shared use of large backyard. Conveniently located close to York University, Seneca College, Humber College, Shopping, Hospital, Vaughan Mills, Hwy 427/401/407, transit and future Finch LRT, Rowntree Mills Park. John D. Parker Jr School, Smithfield Middle School, North Albion Collegiate Institute and St. Andrew's R.C. School. (id:24801)
Homelife Partners Realty Corp.
517 - 185 Dunlop Street E
Barrie, Ontario
Welcome to the gorgeous Lakhouse Condo. You will find upscale decor and high end finishes in this 1 bedroom plus den. Overlooking Lake Simcoe with plenty of functional space and an enclosed balcony to enjoy year round with sliding glass panels to let in nice summer breeze. Great location for enjoying lake activities (building features storage for your kayak, paddle board or bicycle) commuting to the GTA or to cottage country, trails for hiking, or enjoying a nice dinner in one of the many waterfront community restaurants. (id:24801)
Ipro Realty Ltd.
Right At Home Realty
12 Langevin Drive
Wasaga Beach, Ontario
Lovely Bright, Open & Spacious, Beautifully Finished Family Home. Featuring 3+2 Bedrooms, 2+1 Bathrooms; New Corian Counter tops w/new sink, faucet, New Build-in Stove, Microwave And Oven On the Wall. Newer CAC and Furnace. Dedicated Dining Area, Fantastic Open Concept Plan. Just Ready To Move In. Large Private Backyard. Professionally Finished Basement With 3 Pc Bathroom, 2 Bedrooms For Extended Or Generational Families. Great Location! Close to Beach Area One, Stonebridge Shopping Center, Restaurants, Banking, Medical & the New Library and Arena. Don't miss your opportunity! Schedule your showing today! (id:24801)
Sutton Group Quantum Realty Inc.
1 Bay Moorings Boulevard
Penetanguishene, Ontario
Top 5 Reasons You Will Love This Home: 1) Embrace the serene Bay Moorings community lifestyle, nestled among lush, mature private gardens steps away from the tranquil shores of Georgian Bay 2) Expansive open-concept living area featuring a spacious kitchen and dining room adorned with elegant white cabinetry and a convenient pantry closet 3) Enjoy the comfort of an extra-deep garage, perfect for your vehicles, and a dedicated workshop space for all your creative projects 4) Added benefit of a newly opened clubhouse, an ideal gathering spot, and benefit from a crawl space offering ample additional storage 5) Perfectly placed within close proximity to the waterfront, with picturesque walks to Discovery Harbour and all essential amenities just a short distance away. 1,430 fin.sq.ft. (id:24801)
Faris Team Real Estate Brokerage


