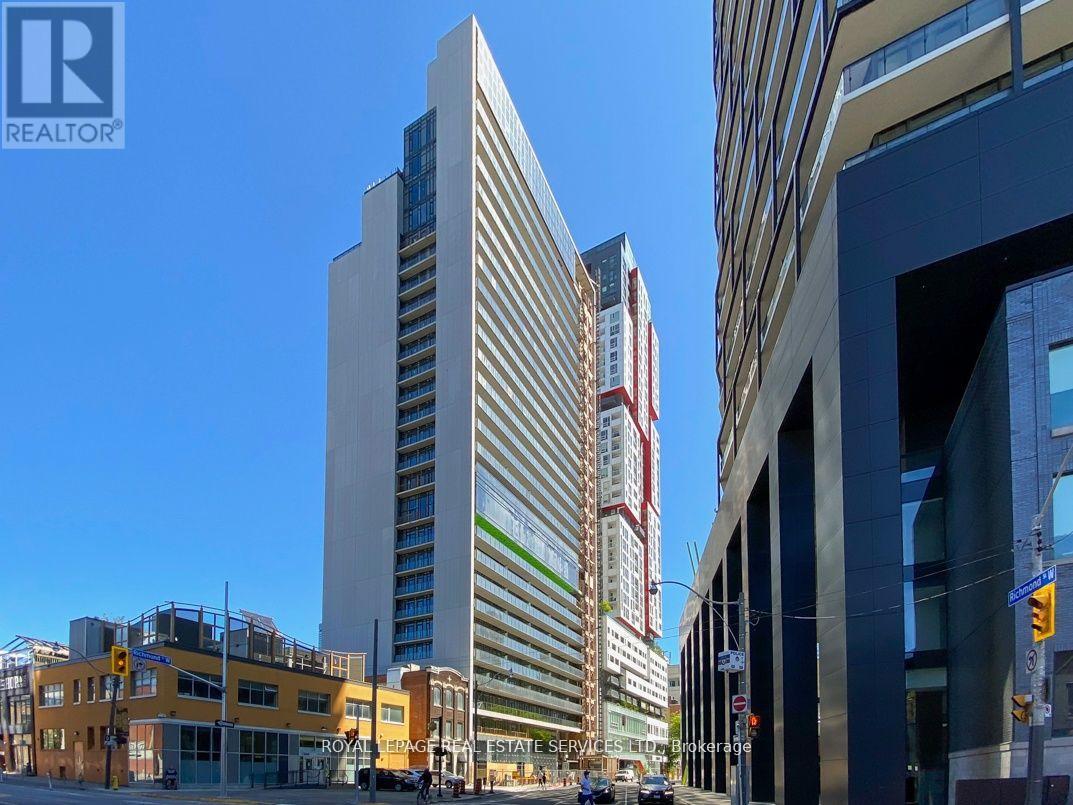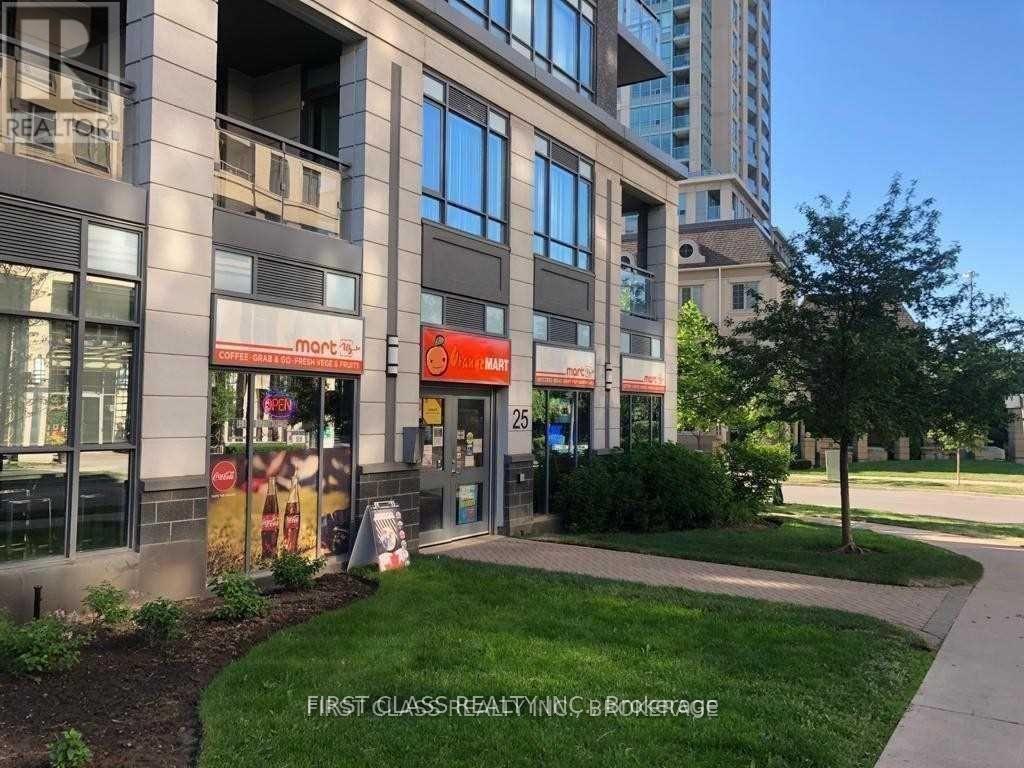Upper - 31 Dunblane Avenue
St. Catharines, Ontario
Nestled in a serene neighbourhood, this charming newly renovated unit offers 1100 square feet of comfortable living space. The main floor features two spacious bedrooms and a modern bathroom, perfect for a growing family or those seeking a cozy yet functional layout. The property features in-house laundry and 1 car parking space. The bright and airy living areas seamlessly connect to the well-appointed kitchen, creating an inviting space for everyday living and entertaining. (id:24801)
Right At Home Realty
246 Main Street E
Grimsby, Ontario
This charming 2-bedroom bungalow, set on just under half an acre of mature, beautifully landscaped grounds in Grimsby, ON, offers both tranquility and convenience. The home features a spacious family room with a cozy gas potbelly stove and vaulted ceilings, creating a welcoming space for relaxation. The formal living room, complete with a wood-burning fireplace, is perfect for family gatherings and entertaining. Located just minutes from the Hospital, QEW, and GO Transit, this property is ideally positioned for easy access to major routes. Its just 30 minutes to the US border, 20 minutes to Hamilton, and an hour to Downtown Toronto. Families will appreciate being close to the new Secondary School. Enjoy the privacy of a large lot while still being close to all the amenities and transportation options you need. This is a fantastic opportunity to own a well-maintained home in a desirable location. (id:24801)
RE/MAX Escarpment Realty Inc.
2 Tulip Drive
Tillsonburg, Ontario
This well-maintained 3-bedroom corner unit townhome features a fully fenced yard and a finished basement, offering plenty of space inside and out. Freshly painted & move-in ready with an open concept layout on the main floor. The upstairs features a 4 piece bathroom and spacious bedrooms. Located in proximity to schools, parks, and amenities along Broadway St, this home is perfect for families or first-time buyers. (id:24801)
RE/MAX Escarpment Realty Inc.
1 - 30 Castlehill Road
Brampton, Ontario
Discover your perfect rental in the prime location of Brampton: a beautifully renovated 3- bedroom home in a mature, family-friendly neighborhood. Freshly painted, this property features modern updates, a spacious living and dining area, a large kitchen with a cozy breakfast nook, and convenient main floor laundry. Enjoy updated bedrooms and bathrooms, a fully fenced backyard with a private deck, a 1-car garage, and an extra parking spot on the driveway. Ideally situated within walking distance of Sheridan College, public transit, and local amenities. The Tenant shall be responsible for paying 70% of the total cost of all utilities associated with the rental unit, including but not limited to electricity, water, gas, and any other applicable charges. Utilities are not included in the monthly rent. (id:24801)
Homelife Silvercity Realty Inc.
1555 Severn Drive
Milton, Ontario
Welcome to this Newly-built Detached home in the prestigious Bowes community of Milton. Just 1 year old, features offers approx. 2,400 sq. ft. of luxurious living space and a serene backyard retreat. With over $120K in upgrades, this home epitomizes modern elegance. The grand, open-to-above foyer sets the tone for the open-concept main level, where 9-ft ceilings and abundant natural light enhance the sense of space. Upgraded wide-plank hardwood floors flow seamlessly through the main floor and upper hallway, creating a cohesive and sophisticated aesthetic. The Modern Upgraded Chefs kitchen is a masterpiece, featuring professional-grade built-in appliances, sleek quartz countertops, stylish white cabinetry, and an integrated microwave and cooktop stove. The adjoining breakfast area opens to a lush backyard, perfect for outdoor enjoyment. Upstairs, the primary bedroom is a private retreat, boasting a spa-like 5-piece ensuite with upgraded sinks, a glass shower, a soaker tub, and a custom walk-in closet. Three additional spacious bedrooms complete the upper level, offering privacy and comfort. Located steps from top-rated schools, parks, trails, and minutes to Highways 401/407 and essential amenities, this home combines luxury, convenience, and tranquility. Truly move-in ready, this stunning property is the perfect place to CALL HOME. (id:24801)
RE/MAX Real Estate Centre Inc.
301 - 6 Eva Road
Toronto, Ontario
Amazing 1 Bed Plus Extra Large Den Condo Unit, With 9Ft Ceilings Throughout! Immaculately Maintained. This Unit Comes With 1 Locker And 1 Parking. This Unit Boosts an Open galley-style kitchen With Very Low Hydro Costs As Per The Seller. Centrally Located In Etobicoke With Easy Access To TTC and Downtown. (id:24801)
Bahia Realty Group Inc.
1004 - 25 Neighbourhood Lane
Toronto, Ontario
Step inside this brand new, spacious 3 bedroom plus den condo at The Queensview - Backyard Condos. Where luxury meets modern living. This impeccably appointed condo boasts beautiful laminate floors, sleek stainless steel appliances, exquisite caesarstone countertops and refined valance lighting. The tasteful backsplash adds a touch of sophistication, while the open concept layout is flooded with natural light from the west-facing view. Experience the epitome of contemporary living in this stunning residence. One locker and one parking included with option to purchase a second parking space at $39,990 if purchased with a unit. **** EXTRAS **** 1,031 square foot plus 1 balcony 109 square foot. (id:24801)
Harvey Kalles Real Estate Ltd.
45 Campwood Crescent N
Brampton, Ontario
This spacious and modern 2-bedroom basement apartment is now available, located near Clarkway Drive and Castlemore Road. The unit features a master bedroom, a living room, a full bathroom with a standing shower and glass door, and a stylish kitchen complete with countertops, backsplash, an induction cooktop, fridge, range hood, and a brand-new washer and dryer. The bright and inviting space boasts pot lights, vinyl flooring, and a large window. One parking spot is included.Conveniently situated, the unit is just minutes from Freshco (7 minutes), a bus stop (2 minutes), a school (5 minutes), a park (3 minutes), and a trail (6 minutes), with easy access to Highway 427 (5 minutes) and Highway 401 (15 minutes). Please note: The landlord does not guarantee the retrofit status of the basement. (id:24801)
Save Max Real Estate Inc.
3193 Searidge Street N
Severn, Ontario
Discover unparalleled luxury in Serenity Bay's prestigious community with this stunning Sparrow model home on Lot 82, Searidge Street. Spanning 2,934 square feet, this meticulously designed residence offers elegance and functionality. The home features a formal living room, a gourmet kitchen with extended cabinetry and sophisticated oak accents, a dedicated office space, a convenient laundry room, and an open-concept family room with a cozy gas fireplace. Modern finishes, including 9-foot ceilings on the main floor, elevate the sense of space and light, while the landscaped yard enhances the contemporary design, seamlessly blending indoor and outdoor living. Fully equipped for Airbnb, this property presents a turnkey opportunity for short-term rental income, making it an ideal investment. Located in the heart of Severn County, Serenity Bay offers the perfect balance of tranquility and convenience, just minutes from Highway 11 and the amenities of Orillia. Experience this beautifully crafted home's ultimate combination of luxury, nature, and investment potential. (id:24801)
Intercity Realty Inc.
2116 - 330 Richmond Street W
Toronto, Ontario
Beautiful Hotel Inspired, Greenpark Built Luxury Building. Spacious 1+1 Bedroom, 1 Bath Condo.Generous One Bedroom,Double Closet W/ Organizers & Mirrored Sliding Doors. Practical Layout w/Soaring High 9' Ceilings, Eng. Hardwood Floors, and Large Den.Sleek Modern Kitchen w/QuartzCounters & Stainless Steel Built-In Appliances. Ensuite Laundry, Whirlpool Stacked Front LoaderWasher &Dryer. Floor-To-Ceiling Windows, Sun-Filled & Bright. Huge Balcony, South ExposureOverlooking The Lake & City. 4-Pc Bathroom W/ SoakerTub. Located In The Entertainment District.Walk/Transit Score 100%. Vibrant Entertainment District, Steps to Subway, TTC, Restaurants,Shops,Entertainment, Chinatown, Rogers Center, Cn Tower & Many Downtown Attractions!5 Star Amenities Include: 24Hr Concierge, 2Outdoor Terraces That Offers Unobstructed Views Of TheCity, Outdoor Pool, Sky Lounge, Elegant Party Rm, Private Dining Rm, BBQ Areas,Theatre Rm, GroomingRm, Games Media, Gym, Yoga Rm, & Guest Suites! (id:24801)
Royal LePage Real Estate Services Ltd.
7 - 187 Wilson Street W
Hamilton, Ontario
Stunning 3 storey executive townhome in the heart of Ancaster. Built by Starward Homes and completed in 2023, this 1935 square foot upscale townhome features 3 bedrooms, 3 bathrooms, primary en-suite & walk-in, luxury vinyl flooring and an incredible open concept kitchen with a grand island that offers a designer's touch. Second level features earth tones throughout complimented by brass fixtures giving the space a very modern look. This townhome presents an overall grand floor-plan with a main level office/den space perfect for working from home. Every level is separately controlled for heating and cooling with it's own individual thermostat making for total comfort. Situated steps to downtown Ancaster, you are in walking distance to some of the most well known shops, restaurants and amenities with a short drive to the Wilson West commercial centre. A perfect blend of size and location, you won't find a property like this in such proximity to all Ancaster has to offer! Property is being sold with an issued/transferable permit for a 200 square foot elevated deck (id:24801)
Revel Realty Inc.
404 - 17 Kenaston Gardens
Toronto, Ontario
Prime Location Location!!! Bayview Village At Bayview & Sheppard, Right Across From Bayview Subway Station And Next To The Ymca. Walk To Bayview Villiage, Area Restaurants, Loblaws For Grocery Shopping And Scotia Bank, All Across The Street. Easy Access To Highway 401, 404 And 400. High Ceilings, Open Concept, 94Sf Covered Balcony Off The Living Room. Newer Building With Modern Stainless Steel Appliances . Building Amenities Include An Outdoor Bbq Area **** EXTRAS **** Unit Is Cleaned, Stainless Steel Fridge, Stove, Built In Microwave W/ Exhaust Fan And Dishwasher. Stacked Washer And Dryer. All Elfs. Window Coverings. 1 Locker And 1 Parking.; Tenants To Pay For Hydro; Non-Smokers & No Pets (id:24801)
First Class Realty Inc.













