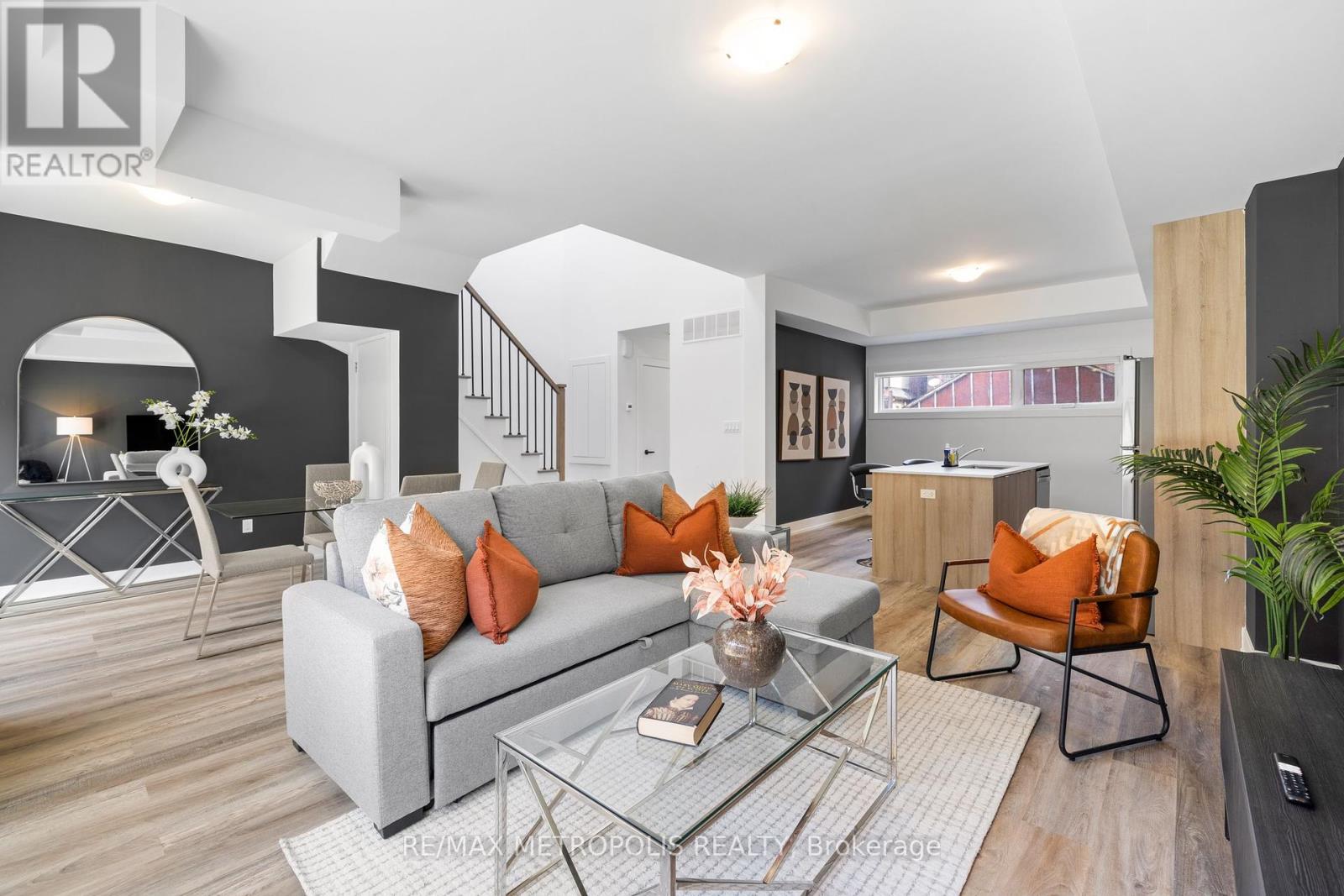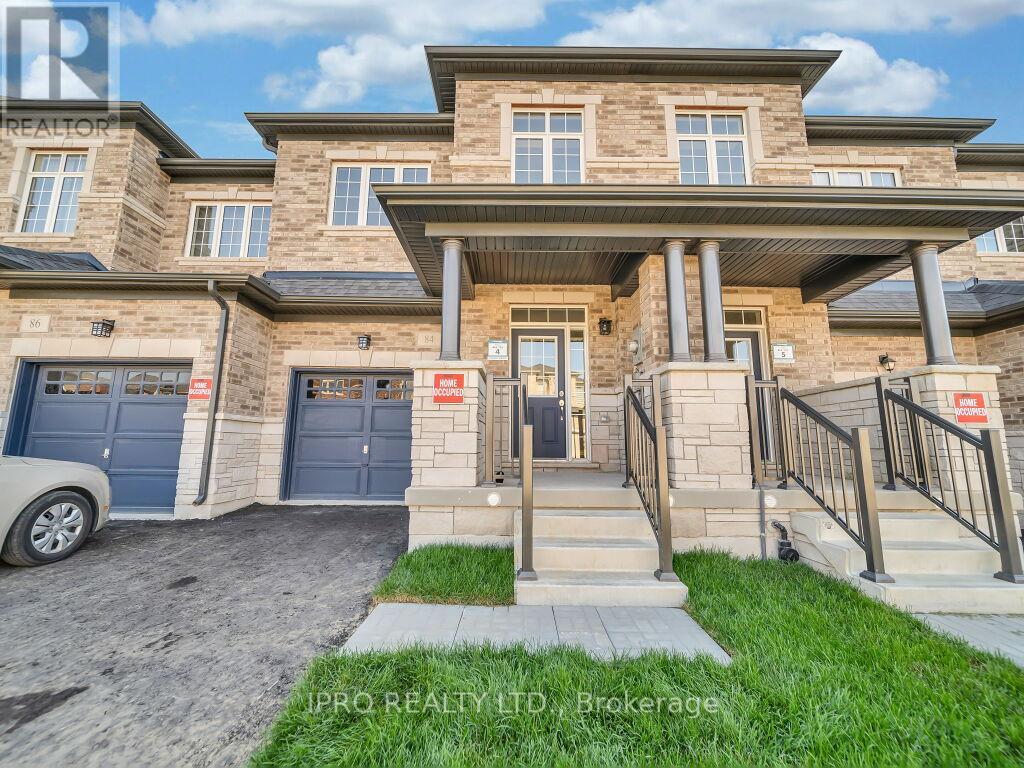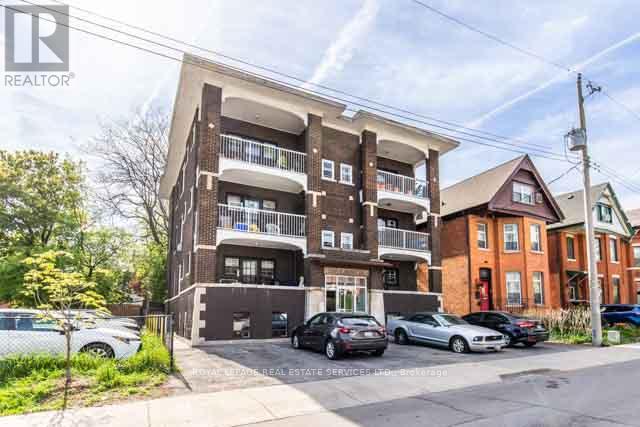3002 - 200 Bloor Street W
Toronto, Ontario
Luxurious Bright Spacious 1265 sqft + 410 sqft wrap around balcony with South Facing Corner Suite With The Best Floor-Plan Located In the heart of Yorkville. The Most Prestigious And Affluent Condo Neighborhood In Toronto. Protected Unobstructed Views Of The City Skyline For Miles.9ft ceilings, pot lights, Brand New Hardwood floor thru out, freshly painted. Kitchen with marble countertop with high end finishes and top of the line appliances. Dining and living combines the perfect entertaining space. Primary bedroom w/5pc ensuite and huge walk-in closet.2nd bdrm with 3 pc ensuite and double closet. Huge 410sqft balcony wraps around the whole unit which you can enjoy the amazing, unobstructed city view. Overlooking Entire U Of T, Queen Park, ON Museum. CN Tower& Beyond To The Lake. Magnificent Expansive Views From Every Room. Den With Door can be used as a 3rd bedroom. European Inspired Kitchen W/Upgraded Miele, sub-zero and wolf Appliances. 24HrPolite Concierge. $$$Amenities. A Must See **** EXTRAS **** FRESHLY PAINTED, NEW HARDWOOD FLOOR,MARBLE COUNTERTOPS,TOP OF THE LINE APPLIANCES.$$$AMENITIES.STEPS TO SUBWAY, RESTAURANTS, SHOPS (id:24801)
Century 21 Atria Realty Inc.
36 - 2059 Weston Road
Toronto, Ontario
3-Storey Townhouse, Generous 4 bedroom floor plan with open concept living space. Bathrooms on every floor, 2 balconies, BBQs allowed. Direct access separate entrance into unit from garage parking spot. Walking distance to Weston Go / Up Express and minutes to Humber River trail. Close to Hwys, Parks, and Schools. (id:24801)
RE/MAX West Realty Inc.
1101 Dupont Street S
Toronto, Ontario
Semi-like Freehold Townhome in the sought-after Dovercourt-Emerson-Junction area. This model home proudly has only one owner who bought the house directly from the reputable developer and upkeep this beautiful home for many years. This townhome is an end-unit with more than 2,000 Sq.Ft of living space, featuring a modern, open-concept design with a sleek kitchen, spacious bedrooms, and a top-floor retreat complete with a private ensuite and rooftop patio. The bright main floor boasts elegant crown moulding, a cozy fireplace, and large windows filling the space with natural light. With a built-in double garage, direct indoor access, a sunlit backyard patio, and no maintenance fees, this home combines comfort and convenience. Close to TTC, schools, parks, and vibrant Bloor Street, it is the perfect spot to enjoy sophisticated urban living! **** EXTRAS **** Elegant Chandelier in the living room (id:24801)
Ipro Realty Ltd.
2632 Delphinium Trail
Pickering, Ontario
Welcome Home To 2632 Delphinium Trail In The Highly Coveted New Seaton Community. This Newly Built Home By Fieldgate Includes Modern Finishes Throughout With 9 Foot Ceilings On All 3 Floors, Hardwood Flooring In All Main Areas, Pot Lights & Almost 2300 Square Feet Of Above Grade Living Space! This Corner Townhouse (Feels Like a Semi) Is Full of Natural Lighting With A Highly Functional Layout. The Open Concept Second Floor Includes A Great Room With A WalkOut To An Oversized Deck, Perfect For Entertaining. The Chef's Kitchen Includes Quartz Counters, Stainless Steel High-End Appliances & A Large Breakfast Area. The 3rd Floor Includes 3 Large Sized Bedrooms Highlighted By The Primary Bedroom With A 5 Piece Ensuite, Walk-In Closet, & Walk-Out To a Private Balcony. Double Car Garage With Oversized Driveway That Can Accommodate 4 Cars. The Unfinished Basement Includes A Cold Room With High Ceilings Waiting For Your Personal Touches. This Home Was Newly Built & Is Still Under Tarion Warranty To Provide Peace Of Mind. Close To All Major Amenities Including Highway 407/401, Go Transit, Schools, Pickering Town Centre, Durham Live Resort, Seaton Trail & Much More. You Will Not Be Disappointed. **** EXTRAS **** This Townhouse Will Exceed All Expectations. Approximately 2250 Square Feet, Larger Square Footage Than Many Detached Homes In The New Seaton Community. Premium Corner Lot With No Neighbours In Front Of Home. (id:24801)
Right At Home Realty
Laneway - 449 Lansdowne Avenue
Toronto, Ontario
Welcome to 449 Lansdowne Ave, Unit Laneway D, a stunning home in Toronto's highly sought-after neighborhood. This tastefully furnished 3-bedroom, 2.5-bathroom property offers 1,480 sqft of modern living space with laminate flooring throughout, ample closet space, & an ensuite laundry. In addition to the thoughtfully provided furnishings, the suite includes small appliances & cutlery which makes this home move-in ready & ideal for those seeking style & convenience in a high-demand area. The open-concept living & dining areas seamlessly connect to a modern kitchen with stainless steel appliances, a center island, & a stylish backsplash. Spacious bedrooms feature closet space & windows which allow for tons of natural sunlight. The primary bedroom includes a private 3-piece ensuite, while an additional full washroom is located on the 3rd level & a convenient powder room on the main floor. Street parking can be obtained with the city which is very common within the neighborhood. **** EXTRAS **** The area is known for its boutique shops, trendy cafes, & diverse restaurants, all within walking distance. Close to Bloor Go, TTC Subway, Dufferin Mall, High Park as well as grocery stores, specialty food shops, & organic markets. (id:24801)
RE/MAX Metropolis Realty
Bst Rm - 253 Palmerston Avenue
Toronto, Ontario
Bright and Clean Basement One Bedroom Eusite Bathroom For Lease in The Most Convenient Location Of Toronto, Share Kitchen and Laundry. Students and New Immigrants Welcome. **** EXTRAS **** Hydro, Water, Heat, Internet Included. (id:24801)
Aimhome Realty Inc.
Primbdr - 56 Morewood Crescent
Toronto, Ontario
Fully, well-maintained, bright, large primary Bedroom w/4pce bathroom located in the heart of Bayview Village neighborhood. Shared Common area (Dining, Living & newer Kitchen) w/quartz counter-top, stainless steel appliances, steps away from schools, mall, park, ravine, subway, close to all amenities: Bayview Village, subway, 401, 404 & DVP **Top school zone: Bayview Middle School, Earl Haig High School** (id:24801)
Ipro Realty Ltd.
84 Gledhill Crescent N
Cambridge, Ontario
Welcome to this stunning, brand-new 2-storey townhouse, nestled in a vibrant, modern community in Cambridge. Spanning 2,174 sq. ft., this home offers a perfect blend of style and comfort. It boasts 3 generously sized bedrooms, a versatile flex space on the second floor, and 3 beautifully designed bathrooms. The cozy family room, coupled with contemporary finishes throughout, creates a welcoming atmosphere. The open-concept layout is perfect for both family living and entertaining, while the bright, inviting kitchen is a chefs dream. Enjoy the convenience of being close to schools, parks, and amenities, plus the added bonus of a walk-out basement, providing extra space and endless possibilities. (id:24801)
Ipro Realty Ltd.
Gl 04 - 50 Herrick Avenue
St. Catharines, Ontario
Welcome to the brand-new Montebello Condos! A modern, smart technology, well-designed 5-story building located in the heart of St. Catherines. This garden-level, south-facing unit overlooks a beautifully manicured golf course and its spacious rooms are the epitome of comfort and style. Control your home's ambiance with just a tap on your smartphone, making your everyday tasks effortless and enjoyable. Staying fit will be easy when you take advantage of the gym's fitness equipment or enjoy a friendly game of outdoor Pickleball. Conveniently located near Shops, Restaurants, Major Highways, Universities, Outlet Mall, and much more. A must-see!! (id:24801)
RE/MAX Premier Inc.
Gl 02 - 50 Herrick Avenue
St. Catharines, Ontario
WELCOME TO BRAND NEW MONTEBELLO CONDOS! A MODERN, SMART TECHNOLOGY, WELL DESIGNED 5 STORY BUILDING LOCATED IN THE HEART OF ST. CATHERINES. THIS GARDEN LEVEL, SOUTH FACING UNIT OVERLOOKS A BEAUTIFULLY MANICURED GOLF COURSE AND ITS SPACIOUS ROOMS ARE THE EPITOME OF COMFORT AND SYLE. CONTROL YOUR HOMES AMBIANCE WITH JUST A TAP ON YOUR SMART PHONE, MAKING YOUR EVERYDAY TASKS EFFORTLESS AND ENJOYABLE. STAYING FIT WILL BE EASY WHEN YOU TAKE ADVANTAGE OF THE GYMS FITNESS EQUIPMENT OR ENJOY A FRIENDLY GAME OF OUTDOOR PICKLEBALL. CONVENIENTLY LOCATED NEAR SHOPS, RESTAURANTS, MAJOR HIGHWAYS, UNIVERSITIES, OUTLET MALL AND MUCH MORE. MUST SEE!! (id:24801)
RE/MAX Premier Inc.
99 - 590 North Service Road E
Hamilton, Ontario
Experience The Allure Of Contemporary Lakeside Living In This Beautifully Constructed Townhome In Sought-After Stoney Creek Location. Open Concept Design With Tasteful Upgrades. Main Floor Full Of Natural Light, designed for open-concept living And Features A Spacious Kitchen With A Breakfast Bar. 9ft Ceiling on 2nd and 3rd Floor, Carpet Free Home, Space on The Main Floor Can Be Used As Storage Room, Garage Door Entry, Balcony With Nice Views, Entrance With A Pantry. Located Close To All The Amenities Including Restaurants, Shopping Centres, Parks, Lakefront Walkways/Trails, Newport Yacht Club And So Much More! Only Minutes Away To Qew, Costco, Wineries And Confederation Go Station. **** EXTRAS **** The Use Of Fridge, Stove, Dishwasher, Over The Range Microwave, Washer & Dryer. (id:24801)
Royal LePage Signature Realty
15 Ontario Avenue
Hamilton, Ontario
An Investment Opportunity In Downtown Hamilton With Great Future Potential. 8 Units In Residential Freestanding Brick Building In Stinson Located South Of Main St. E. & Wentworth S. Consists Of 7 X 2 Bedrooms & 1 X 1 Bedroom Units. 9 Separate Meters. Tenants Pay Rent & Hydro. Numerous Upgrades Include: 2 New Boiler 2020 Owned, 3 Units Fully Renovated And Updated Flooring In All Common Areas Throughout. Drawings and Permits have been approved to convert the 5 2bedroom units to 5 3 bedroom units. This Building Shows A Pride Ownership. A Real Must See. (id:24801)
Royal LePage Real Estate Services Ltd.













